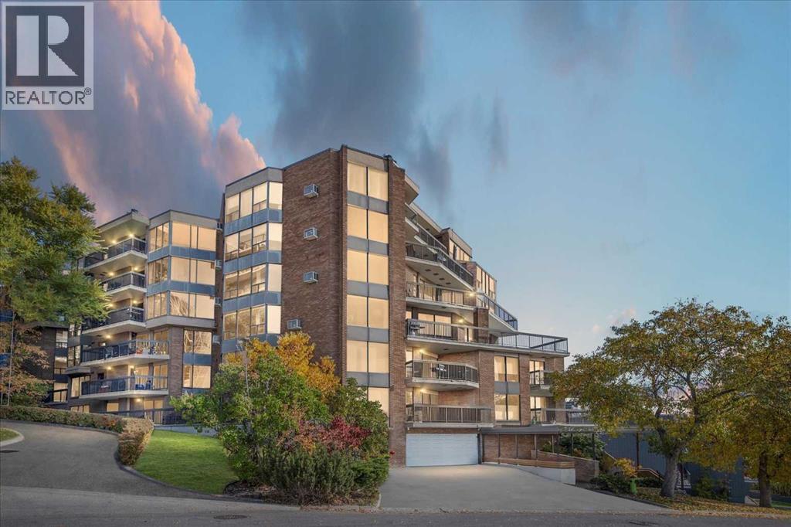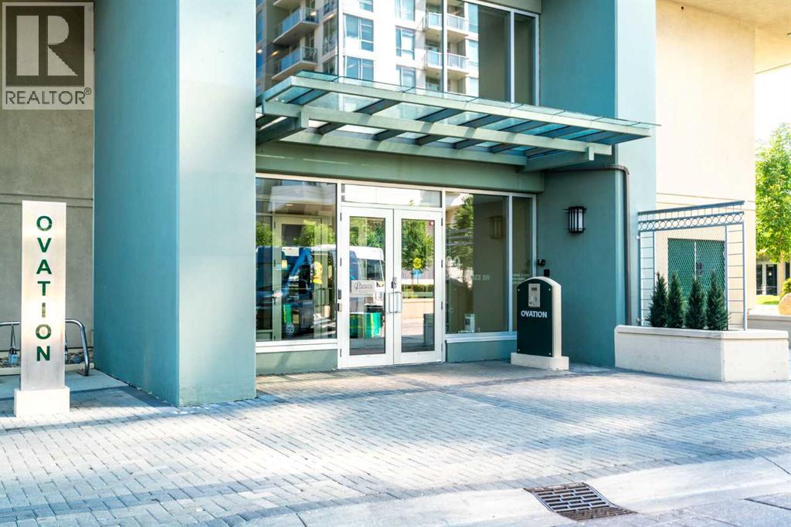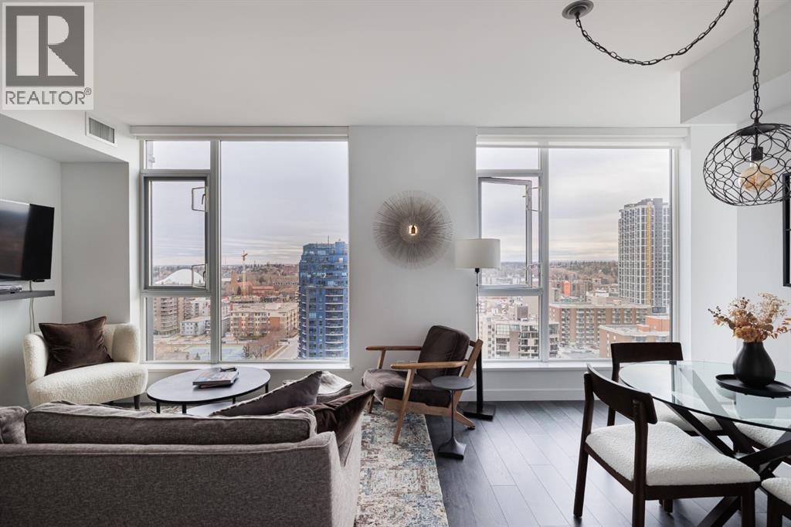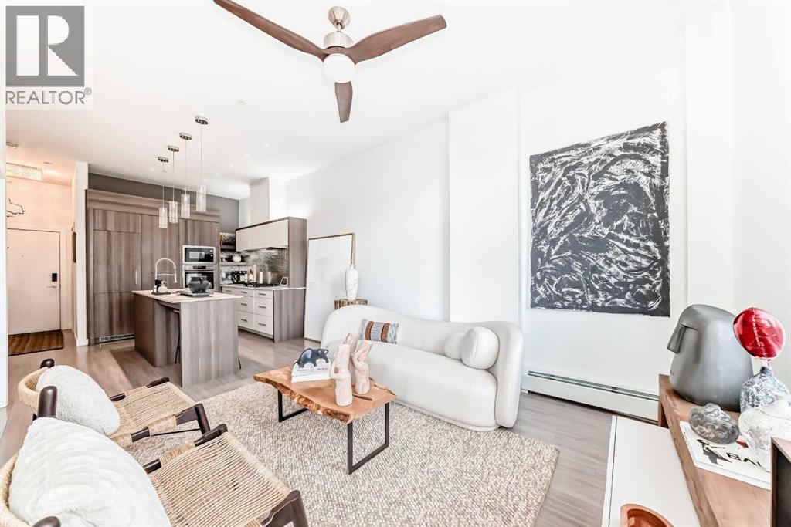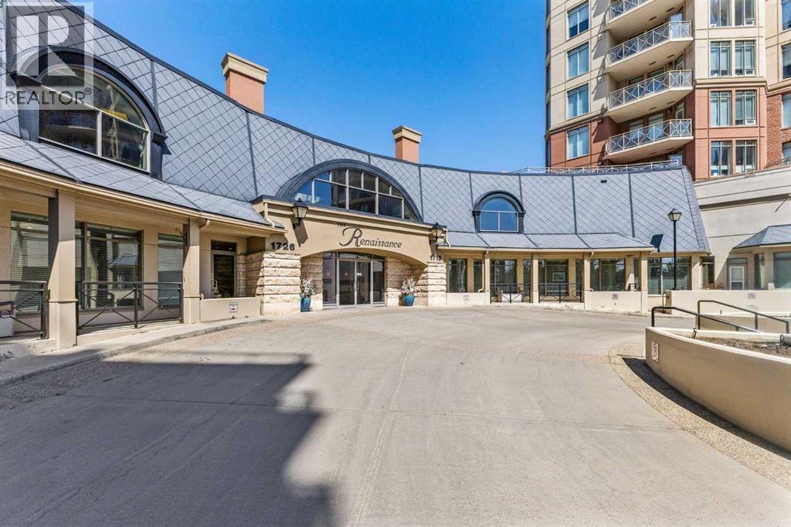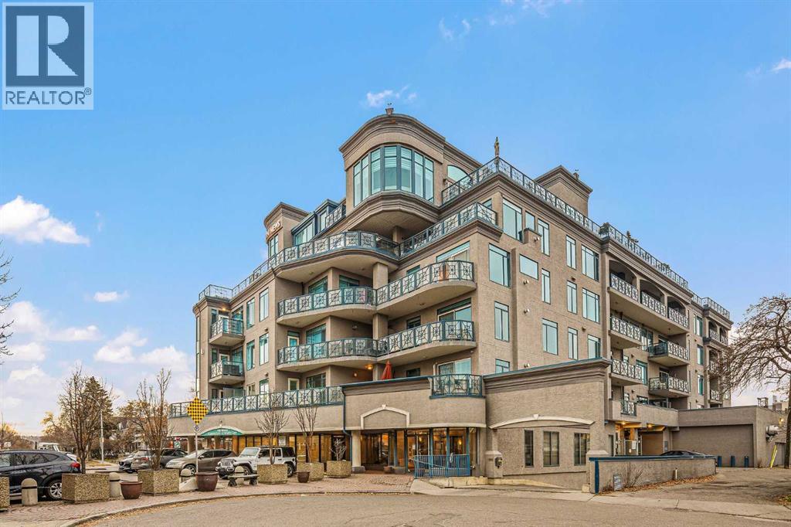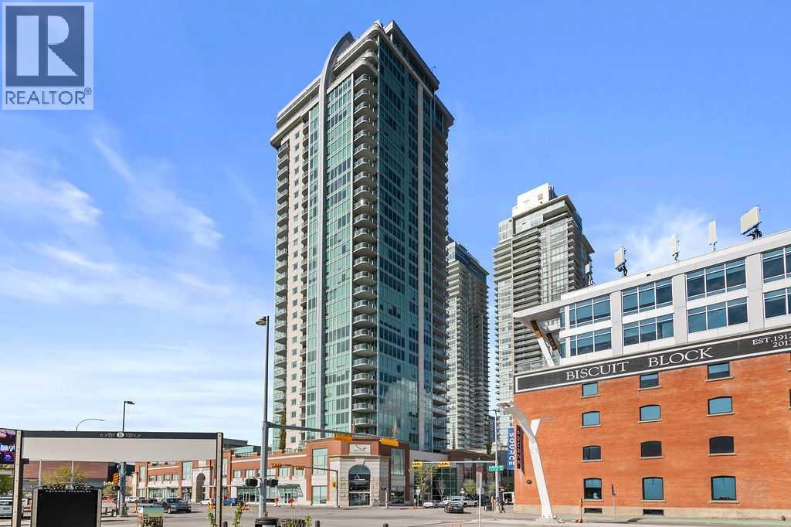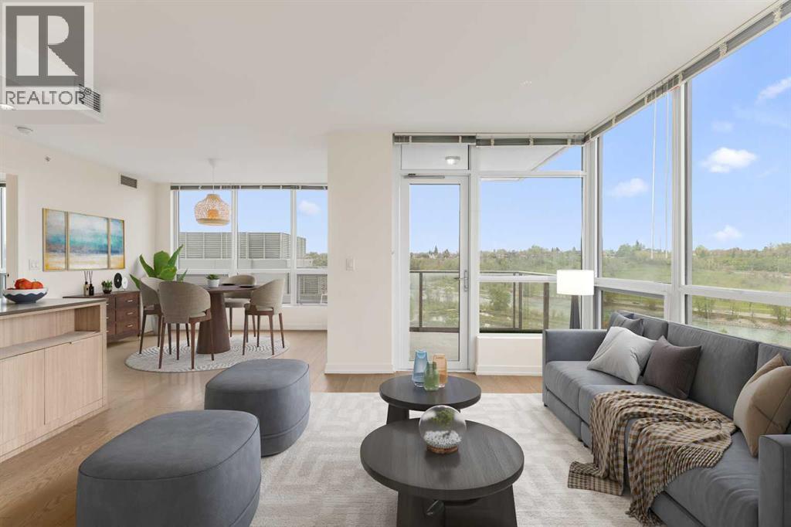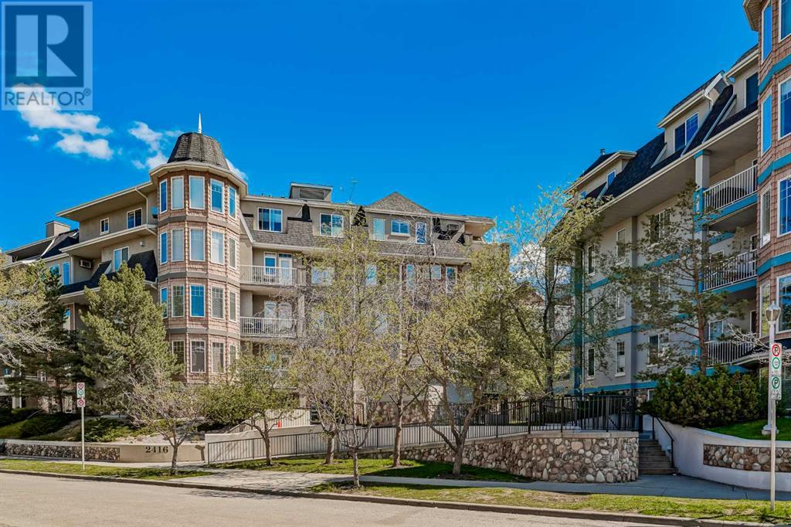Free account required
Unlock the full potential of your property search with a free account! Here's what you'll gain immediate access to:
- Exclusive Access to Every Listing
- Personalized Search Experience
- Favorite Properties at Your Fingertips
- Stay Ahead with Email Alerts
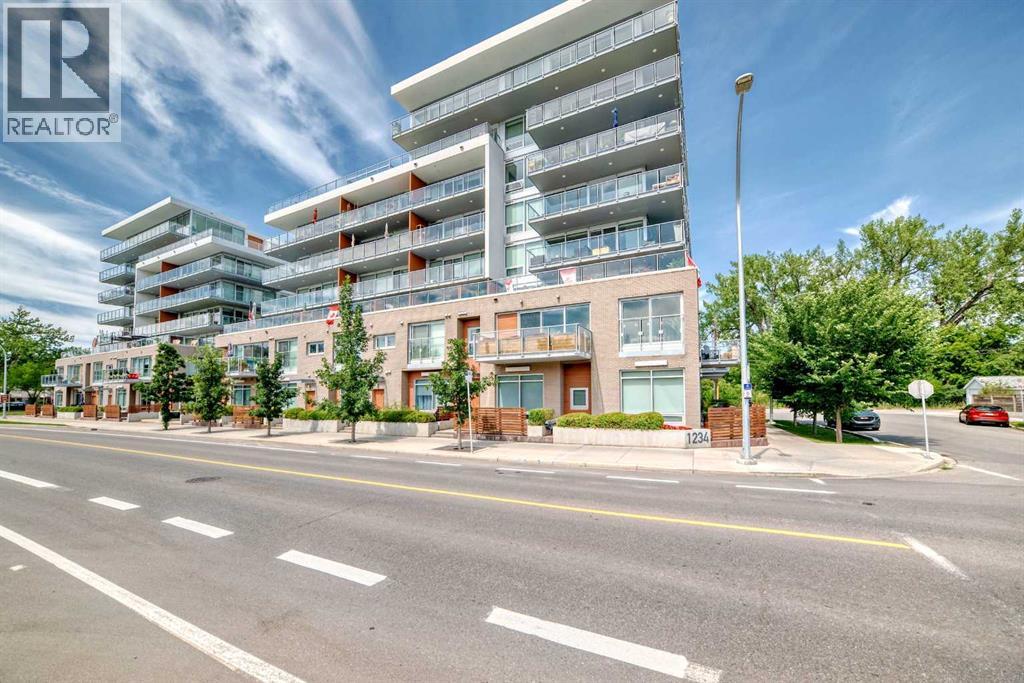
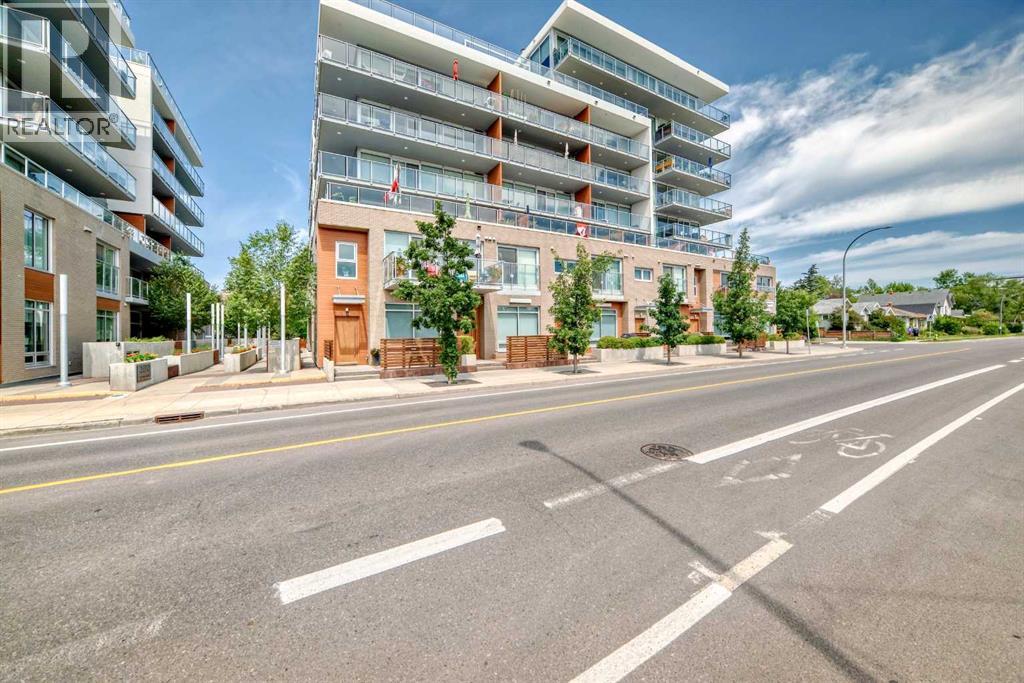
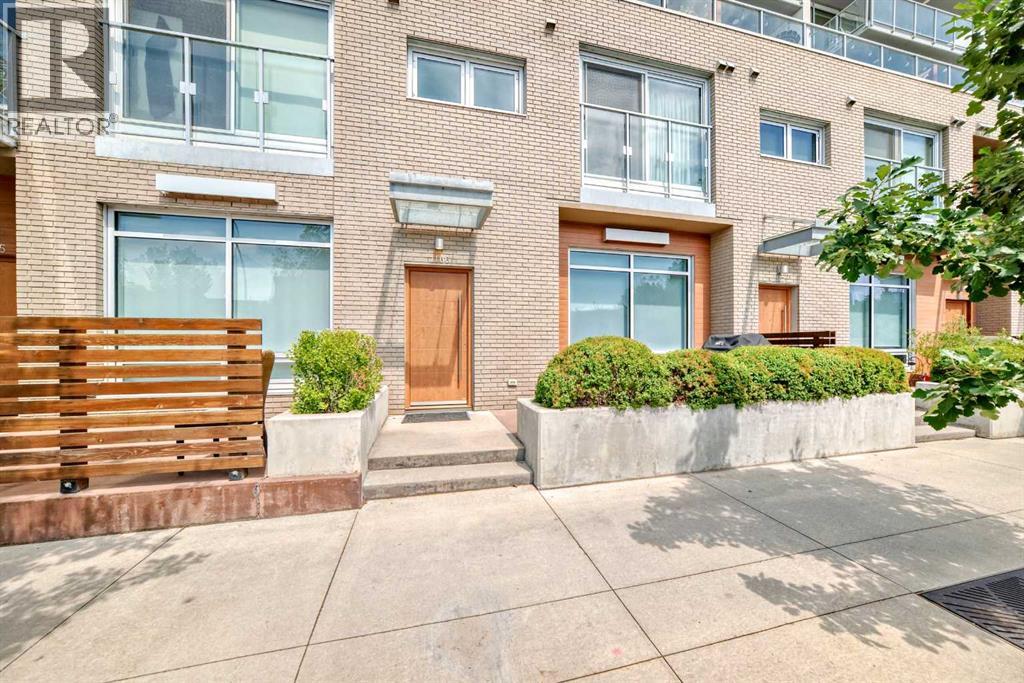
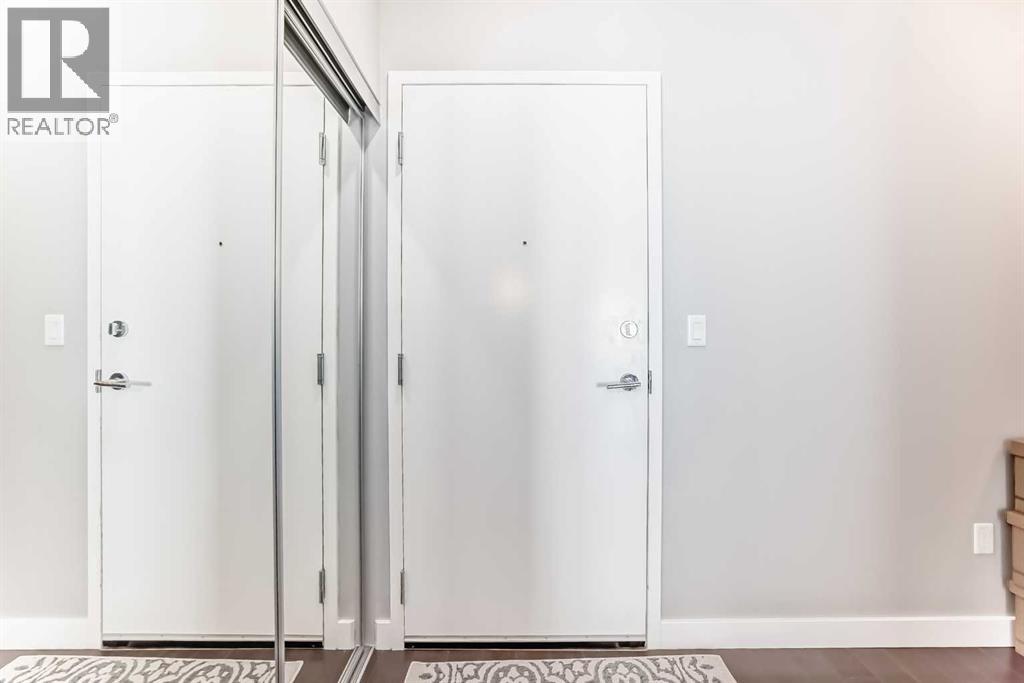
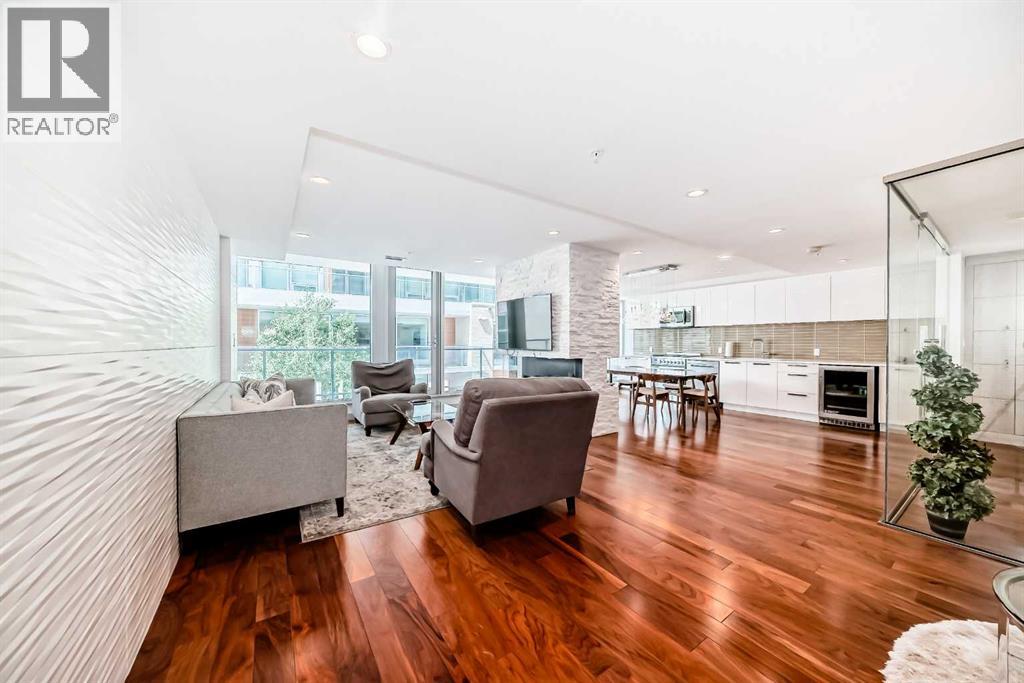
$624,900
1106, 1234 5 Avenue NW
Calgary, Alberta, Alberta, T2N0R9
MLS® Number: A2238254
Property description
PRICE DROP SEPT 8! Welcome to a beautifully maintained, barely lived in multi-level townhouse in the heart of Hillhurst. This home is steps from Riley Park and a short walk into 10th street and the Bow River. A wondreful location! The main floor has a large living room with 10ft high ceilings along with large windows facing south. The kitchen is modern with quartz counter tops, SS appliances (gas range), with high end cabinetry. An office/den along with a 2 piece bathroom plus a 2nd door that leads to the lobby entrance. The upper level has stacked laundry, some built in cabinets at the top of the stairs and 2 large bedrooms each with their own bathrooms. The master bedroom is large, bright and faces south. The ensuite is a 5 piece with a standalone tub, a walk in shower, and dual sinks. There is a large walk in closet that fits plenty of clothes and shoes. The unit comes with an underground titled parking spot and an assigned storage unit. The complex comes with a plethora of amenities that includes a fitness room on the 2nd floor and a large games room/wine room on the 2nd floor as well. Bike storage in the parkade. This well located unit won't last long!
Building information
Type
*****
Amenities
*****
Appliances
*****
Architectural Style
*****
Constructed Date
*****
Construction Material
*****
Construction Style Attachment
*****
Cooling Type
*****
Exterior Finish
*****
Flooring Type
*****
Half Bath Total
*****
Size Interior
*****
Stories Total
*****
Total Finished Area
*****
Land information
Amenities
*****
Size Total
*****
Rooms
Upper Level
Other
*****
5pc Bathroom
*****
4pc Bathroom
*****
Bedroom
*****
Primary Bedroom
*****
Main level
2pc Bathroom
*****
Other
*****
Office
*****
Other
*****
Dining room
*****
Courtesy of RE/MAX Real Estate (Mountain View)
Book a Showing for this property
Please note that filling out this form you'll be registered and your phone number without the +1 part will be used as a password.
