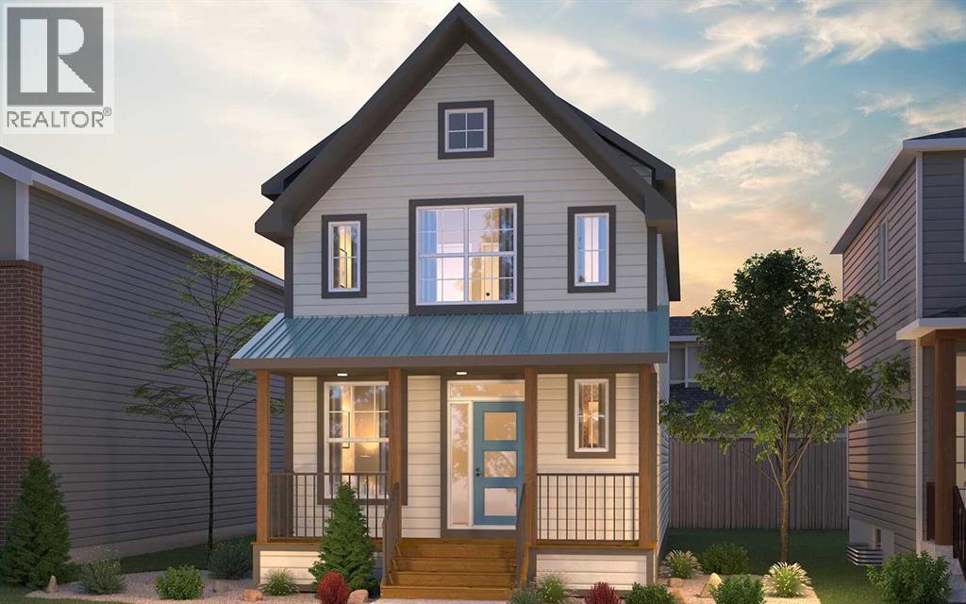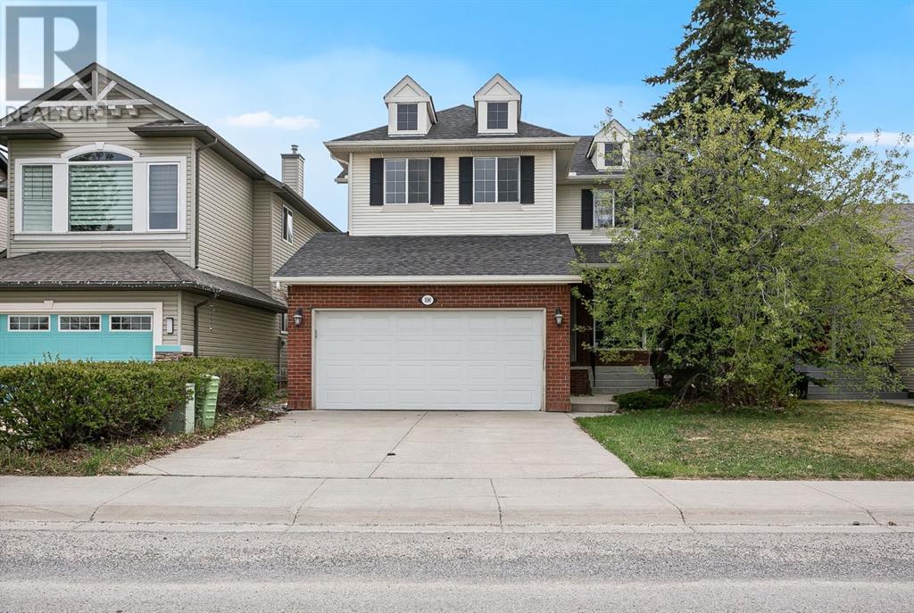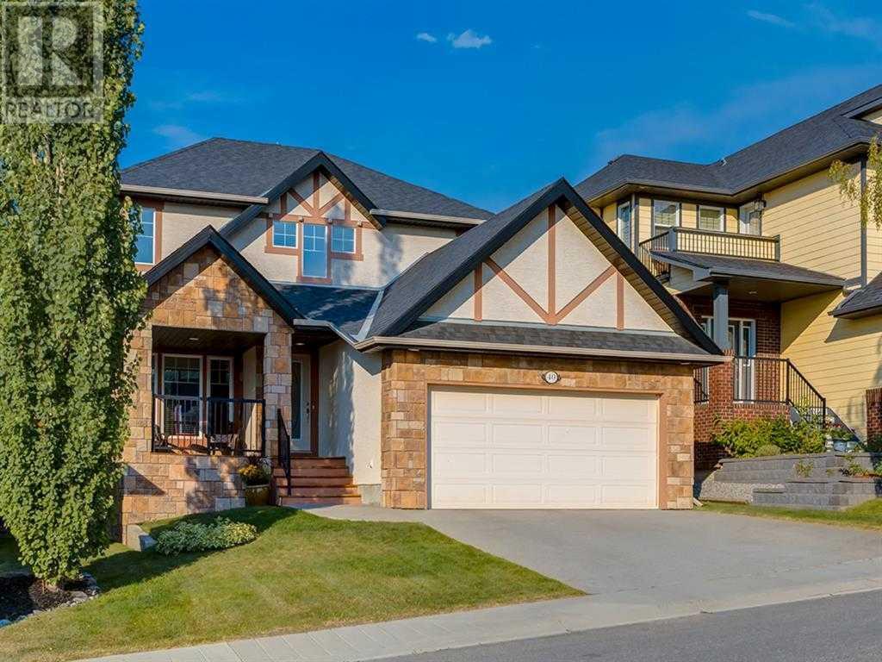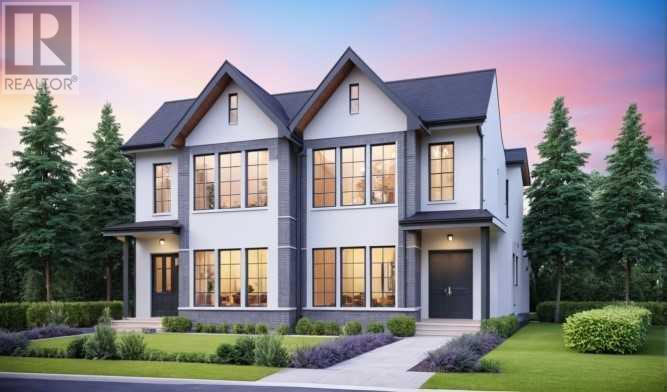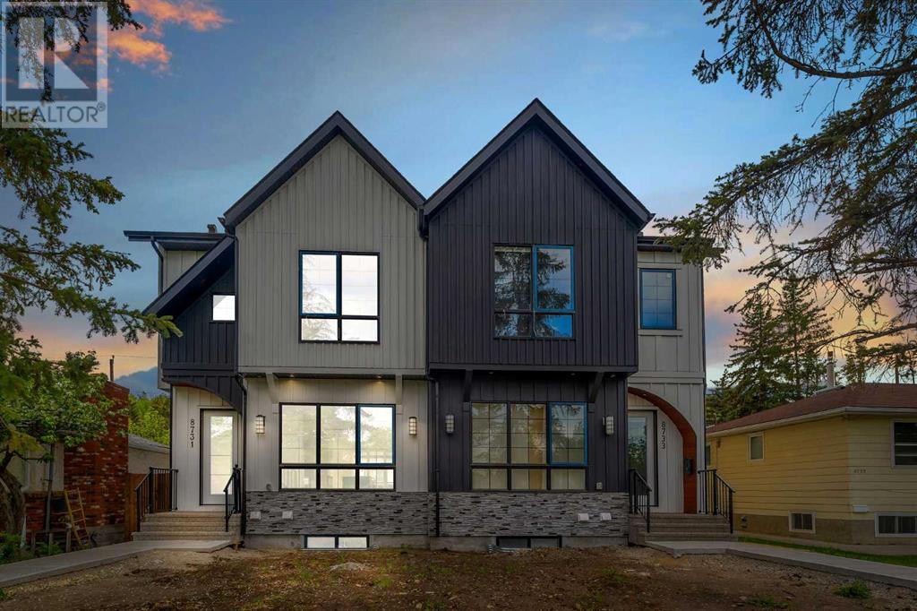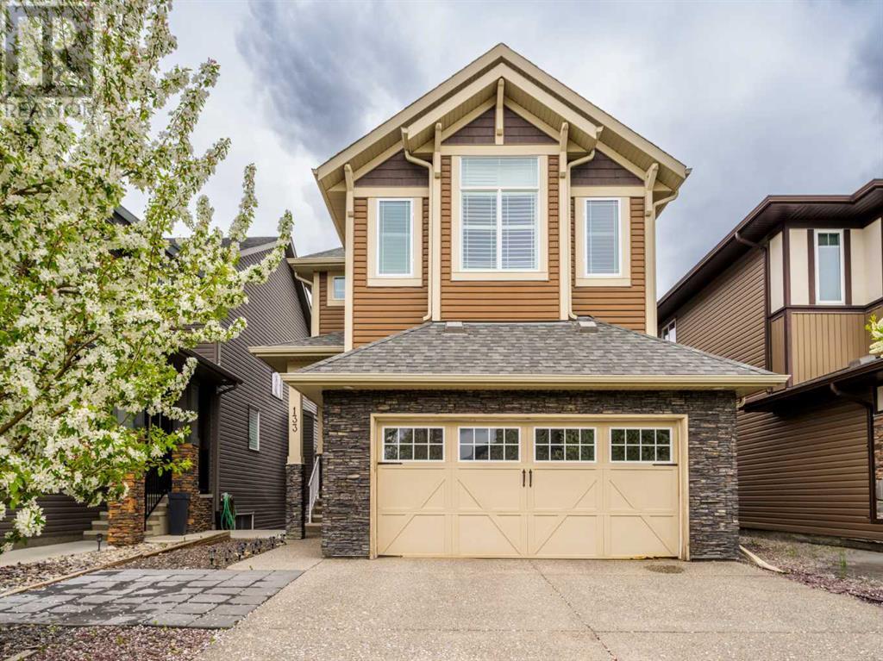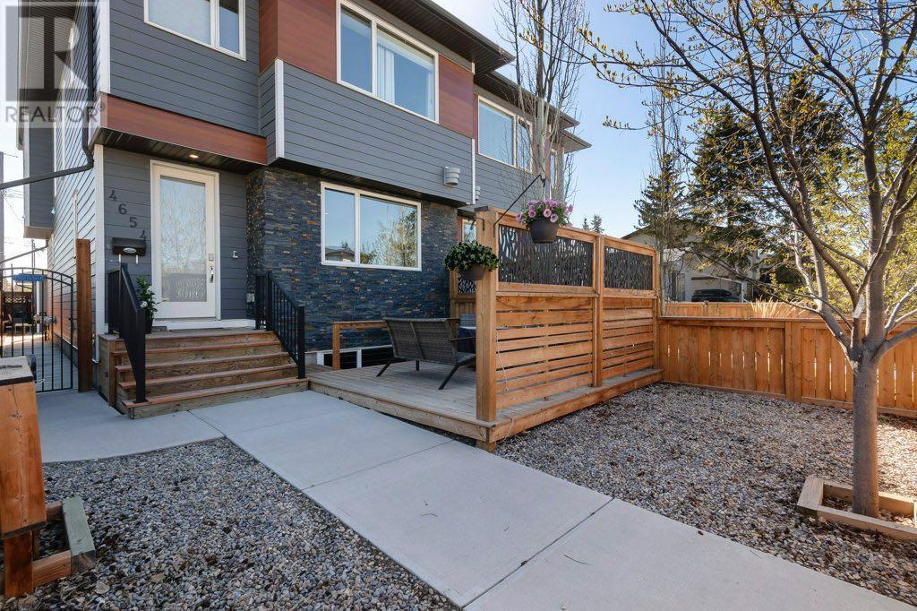Free account required
Unlock the full potential of your property search with a free account! Here's what you'll gain immediate access to:
- Exclusive Access to Every Listing
- Personalized Search Experience
- Favorite Properties at Your Fingertips
- Stay Ahead with Email Alerts
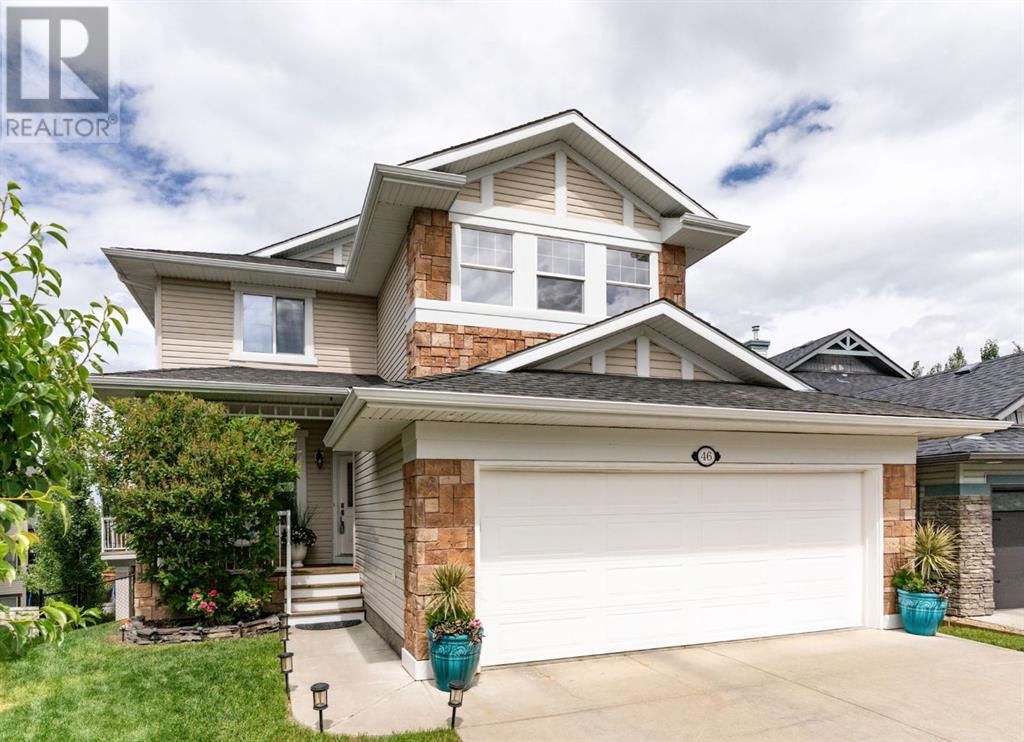

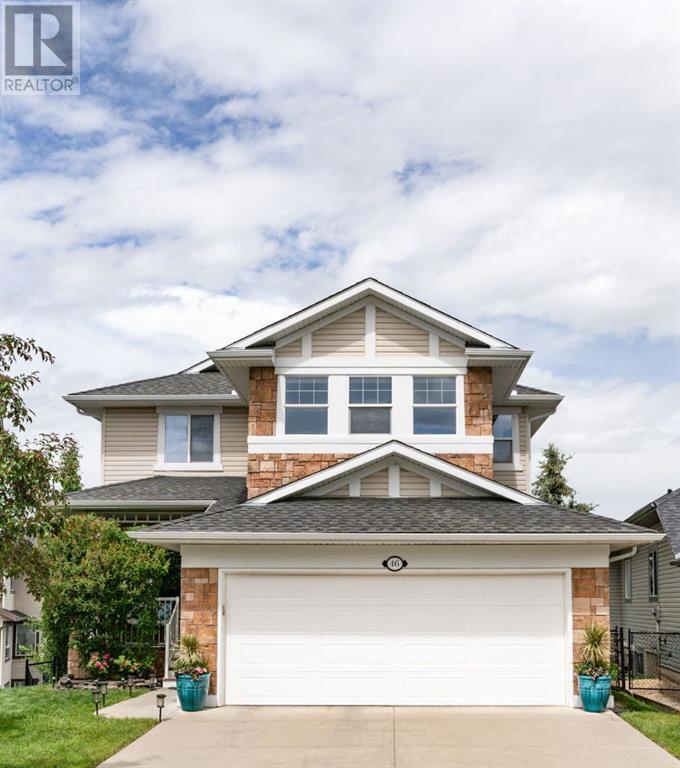
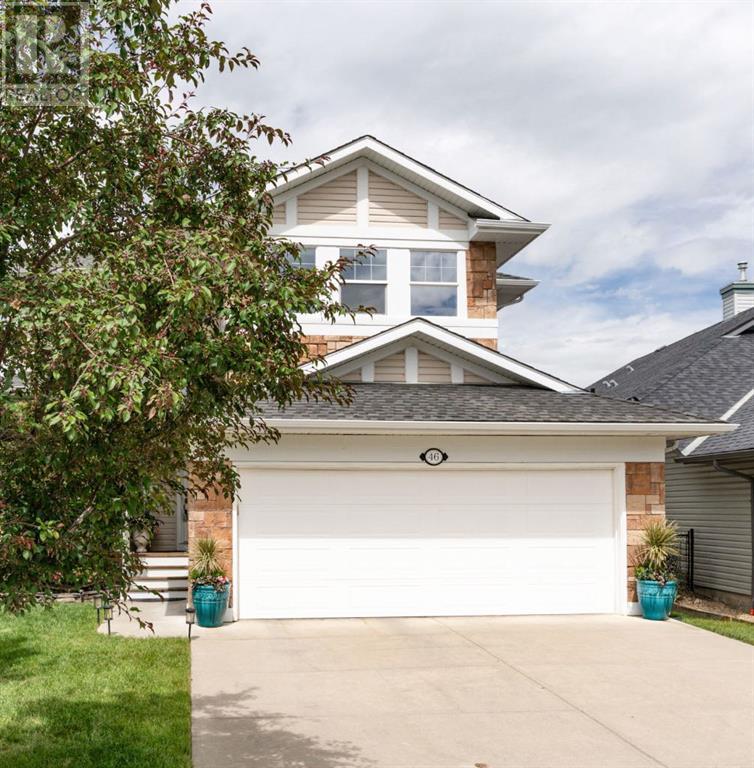

$975,000
46 Crestbrook Hill SW
Calgary, Alberta, Alberta, T3B0C4
MLS® Number: A2238276
Property description
Welcome to your dream home in the heart of Crestmont! This beautifully maintained and thoughtfully designed two-storey walkout offers over 3,800 sq ft of versatile living space, situated on an oversized lot with a private backdrop of trees and walking paths—providing privacy, serenity, and stunning views year-round. Inside, natural light pours in through oversized windows on all three levels, highlighting the bright open-concept main floor. The stylish kitchen features granite countertops, sleek white cabinetry, stainless steel appliances, and a large island with breakfast bar—perfect for casual dining or entertaining. A cozy three-sided fireplace anchors the spacious living and dining areas, while the adjacent breakfast nook is surrounded by large windows that frame the treed landscape beyond. A front office/flex room, convenient laundry/mudroom, and elegant powder room complete the main floor. Upstairs, you’ll find three generous bedrooms plus a luxurious primary suite complete with a spa-inspired ensuite, walk-in closet, and a cozy sitting area creating your own private retreat. A large spacious bonus room and an additional den offer flexible spaces for family living, work, or play. The fully developed walkout basement offers two more bedrooms, a stylish full bathroom, and a large rec room that currently doubles as a home gym complete with a wet bar and access to the private backyard. Whether you're hosting guests, working from home, or enjoying quiet evenings, this level provides incredible flexibility. Enjoy direct access to the professionally landscaped backyard and multiple outdoor living areas including a charming covered lower patio and a sun-drenched upper deck—both offering private views of the serene natural surroundings. All this plus easy access to Downtown Calgary via nearby major routes. . This is truly a home that checks all the boxes—inside and out. Don't miss your chance to see this one today.
Building information
Type
*****
Amenities
*****
Appliances
*****
Basement Development
*****
Basement Features
*****
Basement Type
*****
Constructed Date
*****
Construction Style Attachment
*****
Cooling Type
*****
Exterior Finish
*****
Fireplace Present
*****
FireplaceTotal
*****
Flooring Type
*****
Foundation Type
*****
Half Bath Total
*****
Heating Type
*****
Size Interior
*****
Stories Total
*****
Total Finished Area
*****
Land information
Amenities
*****
Fence Type
*****
Landscape Features
*****
Size Depth
*****
Size Frontage
*****
Size Irregular
*****
Size Total
*****
Rooms
Main level
Office
*****
Living room
*****
Laundry room
*****
Kitchen
*****
Dining room
*****
Breakfast
*****
2pc Bathroom
*****
Basement
Furnace
*****
Recreational, Games room
*****
Bedroom
*****
Bedroom
*****
4pc Bathroom
*****
Second level
Other
*****
Primary Bedroom
*****
Family room
*****
Den
*****
Bedroom
*****
Bedroom
*****
5pc Bathroom
*****
4pc Bathroom
*****
Main level
Office
*****
Living room
*****
Laundry room
*****
Kitchen
*****
Dining room
*****
Breakfast
*****
2pc Bathroom
*****
Basement
Furnace
*****
Recreational, Games room
*****
Bedroom
*****
Bedroom
*****
4pc Bathroom
*****
Second level
Other
*****
Primary Bedroom
*****
Family room
*****
Den
*****
Bedroom
*****
Bedroom
*****
5pc Bathroom
*****
4pc Bathroom
*****
Main level
Office
*****
Living room
*****
Laundry room
*****
Kitchen
*****
Dining room
*****
Breakfast
*****
2pc Bathroom
*****
Basement
Furnace
*****
Recreational, Games room
*****
Bedroom
*****
Courtesy of CIR Realty
Book a Showing for this property
Please note that filling out this form you'll be registered and your phone number without the +1 part will be used as a password.

