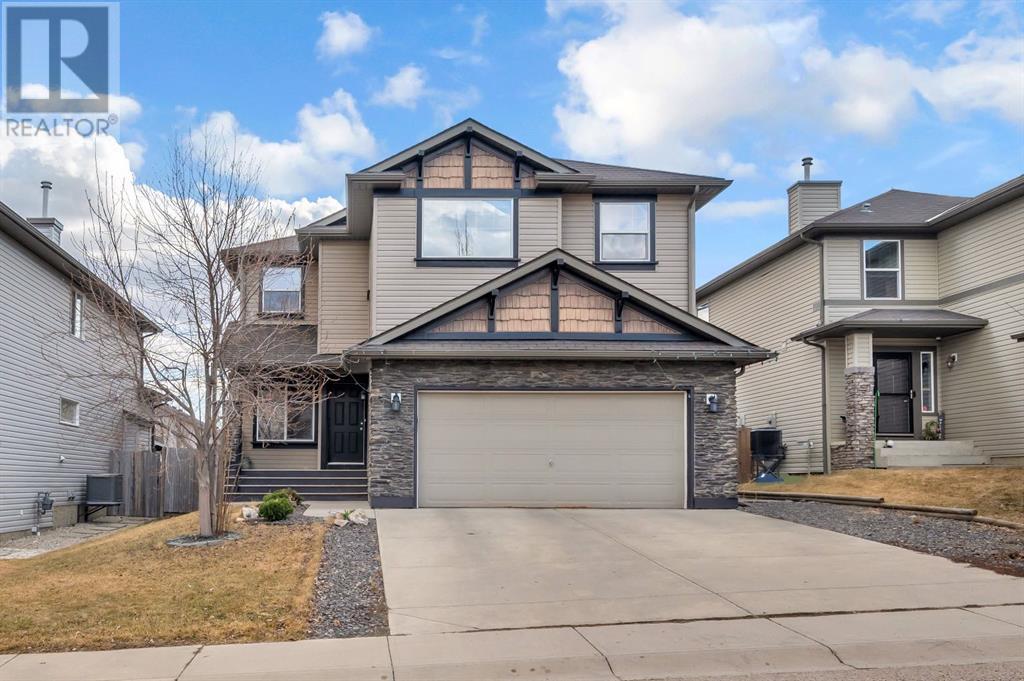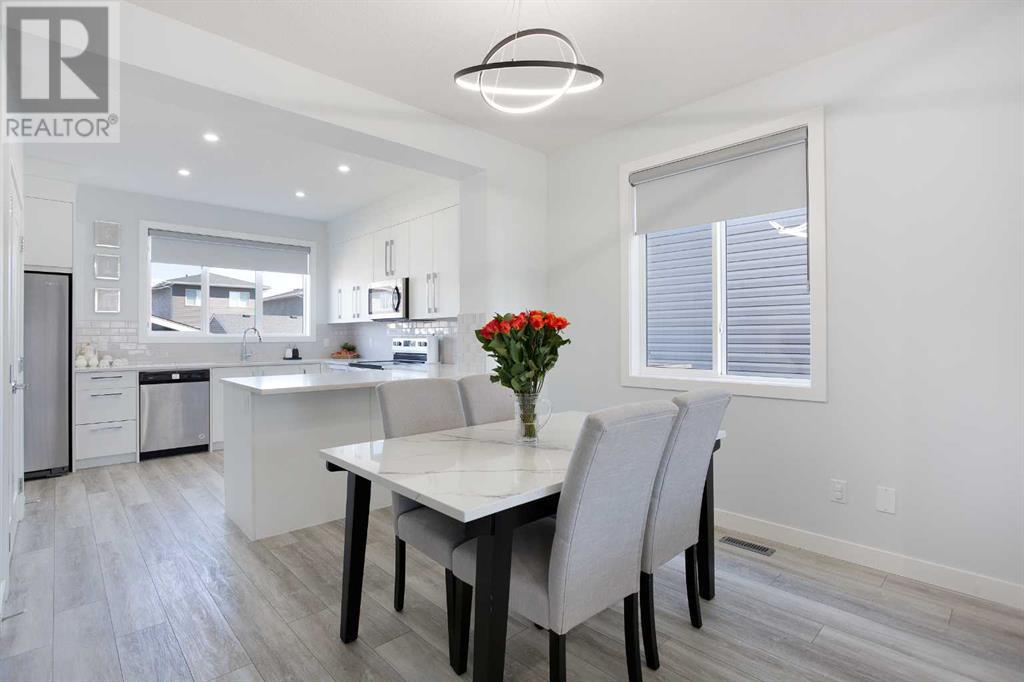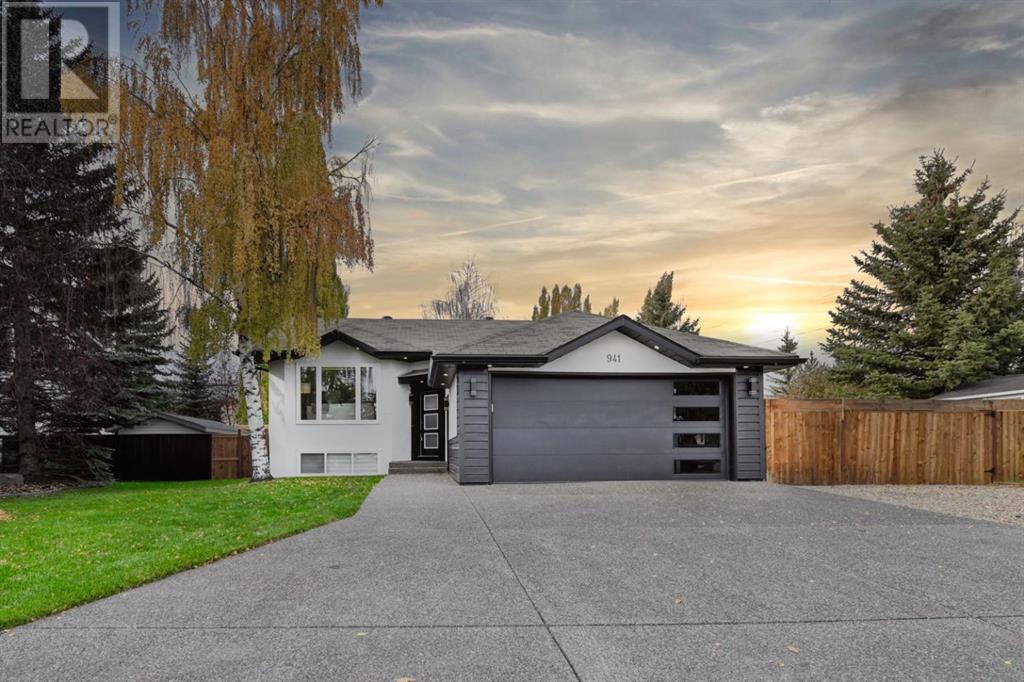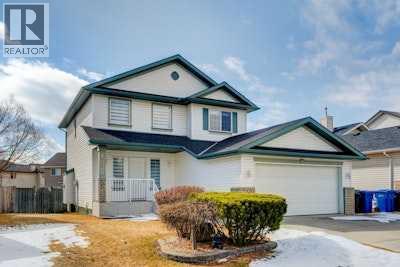Free account required
Unlock the full potential of your property search with a free account! Here's what you'll gain immediate access to:
- Exclusive Access to Every Listing
- Personalized Search Experience
- Favorite Properties at Your Fingertips
- Stay Ahead with Email Alerts

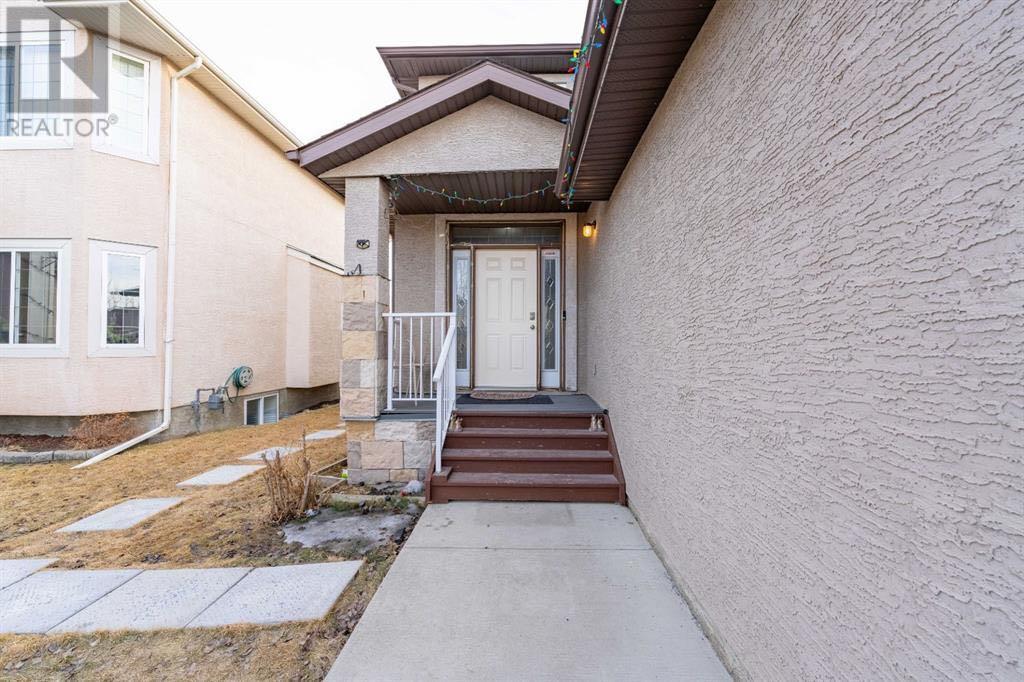
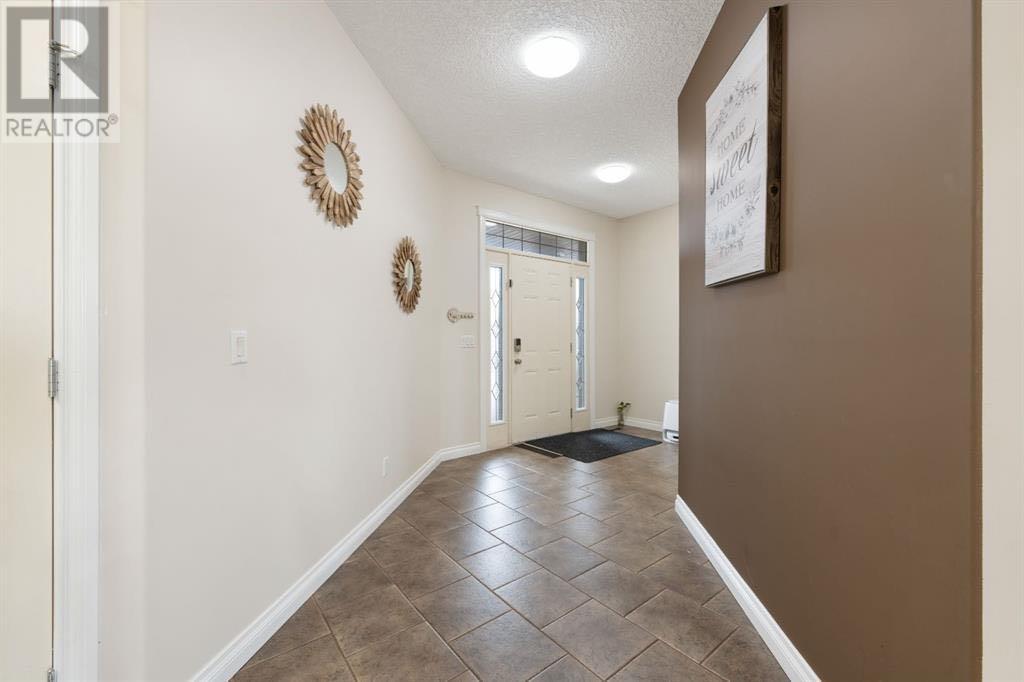
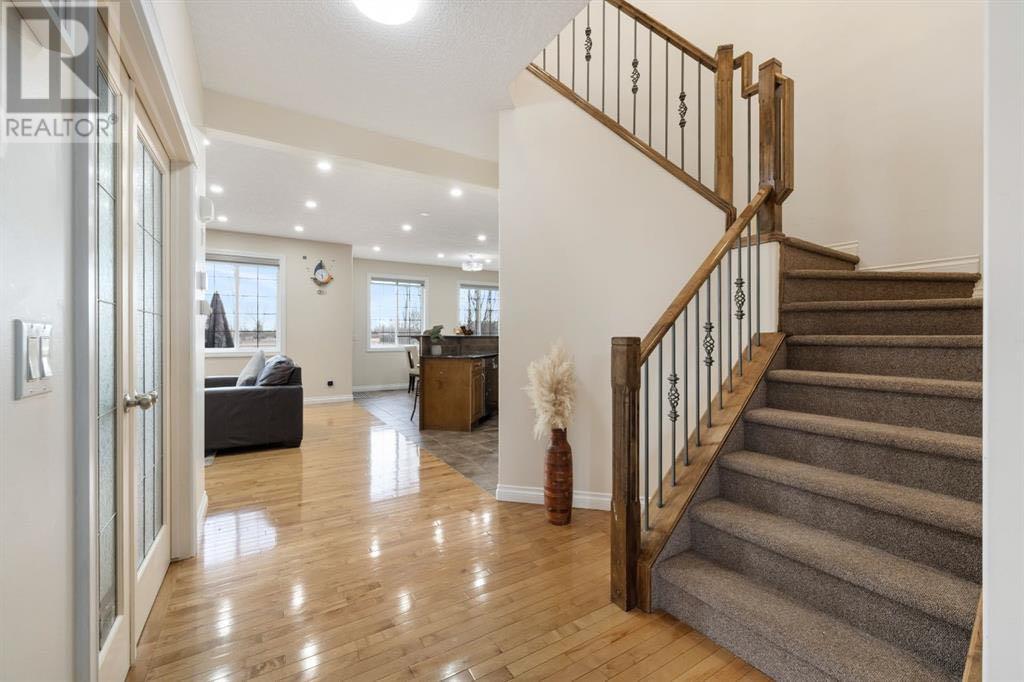
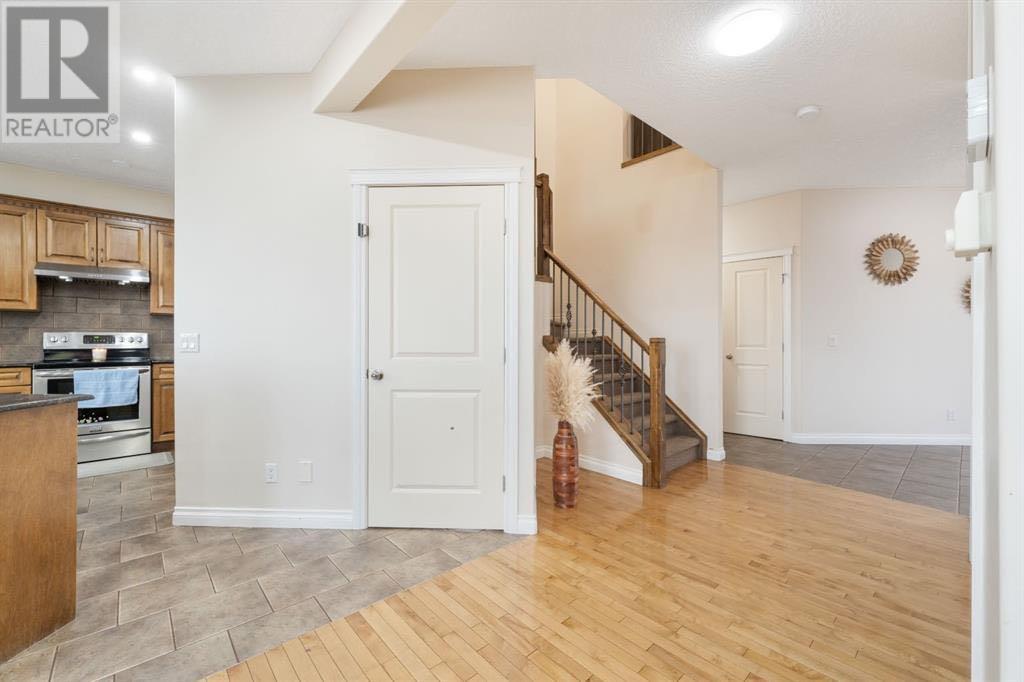
$759,900
107 East Lake View
Chestermere, Alberta, Alberta, T1X1W2
MLS® Number: A2238626
Property description
Tucked away in a peaceful cul-de-sac just steps from the shimmering shores of Chestermere Lake, this beautiful 2-story home offers over 3400 sq. ft. of space where stories can unfold and generations can come together. It’s the kind of home that reminds you of quiet Sunday mornings, the smell of chai in the kitchen, and the laughter of kids echoing through wide hallways.With a fully finished 2-bedroom basement—complete with its own entrance, full kitchen, and bathroom—this home is perfect for extended family or rental income (estimated at $1500/month). Whether it’s your parents moving in or a smart mortgage helper, this space is ready to support your future.Step through the grand foyer into a main floor that feels open, airy, and full of life. Soaring ceilings, elegant stone finishes, and sunlight streaming through large windows create a warm, inviting atmosphere. The chef’s kitchen is a dream: upgraded stainless steel appliances, stunning stone countertops, and a pantry that can easily transform into a spice kitchen, just like back home.The cozy family room with a fireplace is perfect for winter nights and movie marathons, while the private den offers a quiet space for work or reflection. A dedicated dining area sets the scene for family dinners and celebrations.Upstairs, find a massive bonus room, three generously sized bedrooms, and a luxurious primary suite featuring a 5-piece ensuite with a jacuzzi tub, double vanity, and walk-in closet—your personal retreat after a long day.And don’t forget the basement—fully finished with 2 bedrooms, a spacious living area, and its own kitchen and bath, ready for your guests or renters.Outside, the fully fenced backyard is ready for summer BBQs, kids’ games, or simply sipping tea as the sun sets. With a front garage, nearby kids' park and volleyball court, and the calming presence of the lake just steps away, this is a home built for comfort, connection, and cherished memories.?? This isn’t just a house—it’s wher e your next chapter begins.?? Call today to book your private showing!
Building information
Type
*****
Appliances
*****
Basement Development
*****
Basement Features
*****
Basement Type
*****
Constructed Date
*****
Construction Material
*****
Construction Style Attachment
*****
Cooling Type
*****
Exterior Finish
*****
Fireplace Present
*****
FireplaceTotal
*****
Flooring Type
*****
Foundation Type
*****
Half Bath Total
*****
Heating Fuel
*****
Heating Type
*****
Size Interior
*****
Stories Total
*****
Total Finished Area
*****
Land information
Amenities
*****
Fence Type
*****
Landscape Features
*****
Size Depth
*****
Size Frontage
*****
Size Irregular
*****
Size Total
*****
Rooms
Upper Level
4pc Bathroom
*****
Primary Bedroom
*****
Bedroom
*****
5pc Bathroom
*****
Main level
Office
*****
Laundry room
*****
Foyer
*****
2pc Bathroom
*****
Living room
*****
Kitchen
*****
Dining room
*****
Basement
Recreational, Games room
*****
Bedroom
*****
Furnace
*****
Kitchen
*****
Bedroom
*****
Second level
Other
*****
Family room
*****
Bedroom
*****
4pc Bathroom
*****
Upper Level
4pc Bathroom
*****
Primary Bedroom
*****
Bedroom
*****
5pc Bathroom
*****
Main level
Office
*****
Laundry room
*****
Foyer
*****
2pc Bathroom
*****
Living room
*****
Kitchen
*****
Dining room
*****
Basement
Recreational, Games room
*****
Bedroom
*****
Furnace
*****
Kitchen
*****
Bedroom
*****
Second level
Other
*****
Family room
*****
Bedroom
*****
4pc Bathroom
*****
Upper Level
4pc Bathroom
*****
Primary Bedroom
*****
Bedroom
*****
5pc Bathroom
*****
Main level
Office
*****
Laundry room
*****
Foyer
*****
2pc Bathroom
*****
Living room
*****
Kitchen
*****
Courtesy of Royal LePage METRO
Book a Showing for this property
Please note that filling out this form you'll be registered and your phone number without the +1 part will be used as a password.

