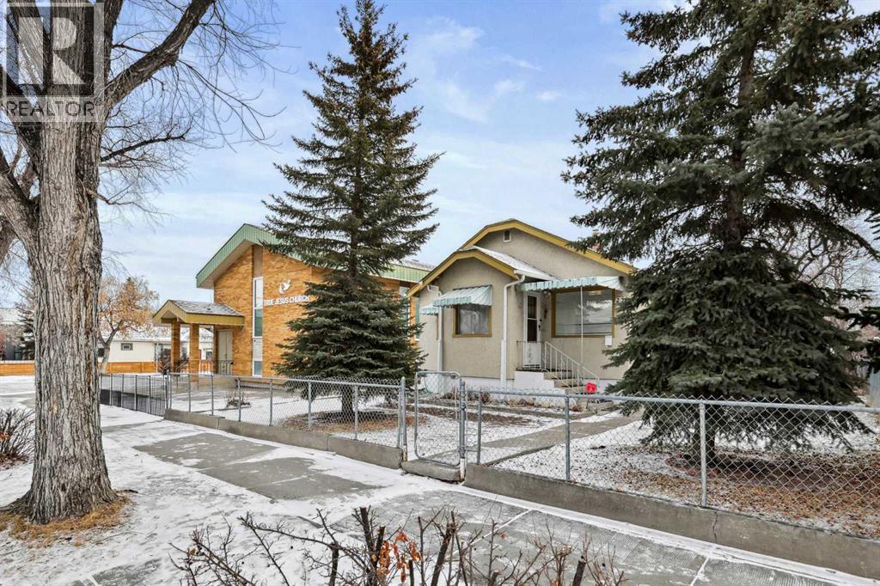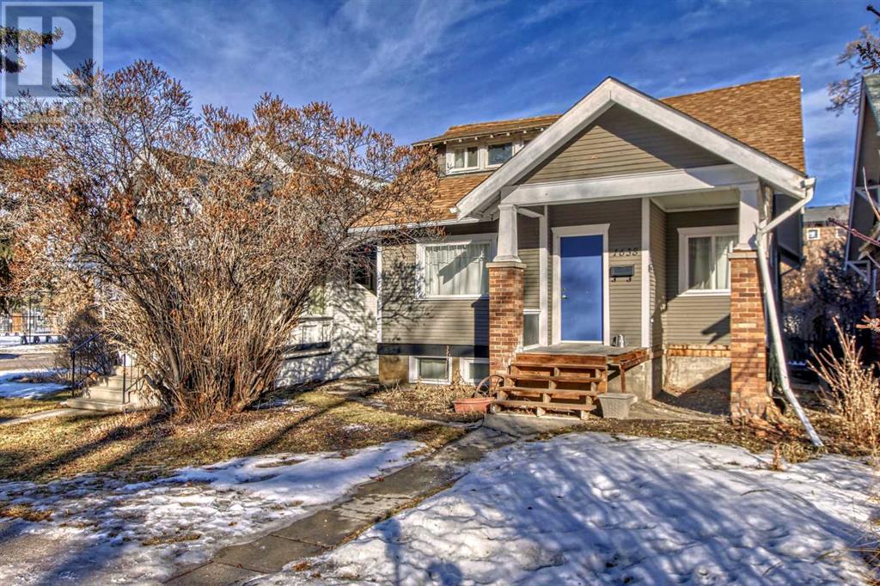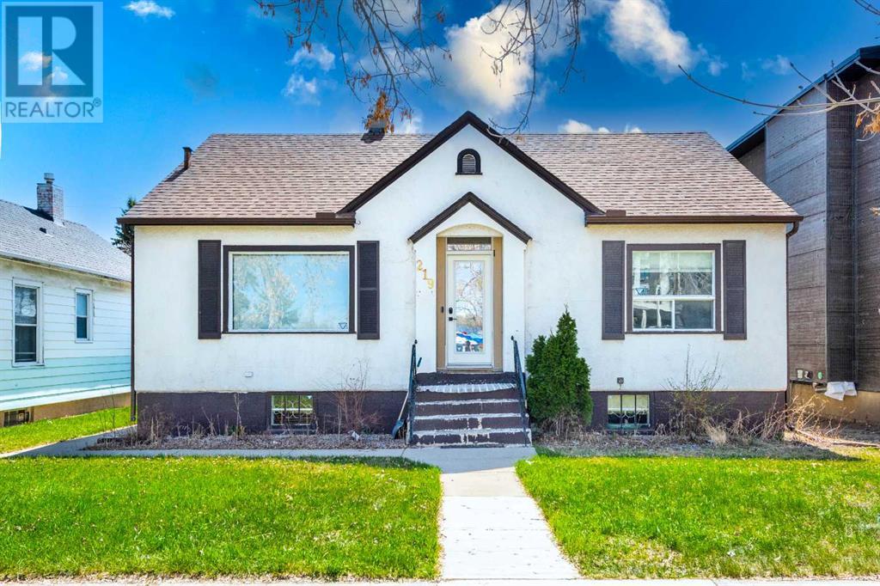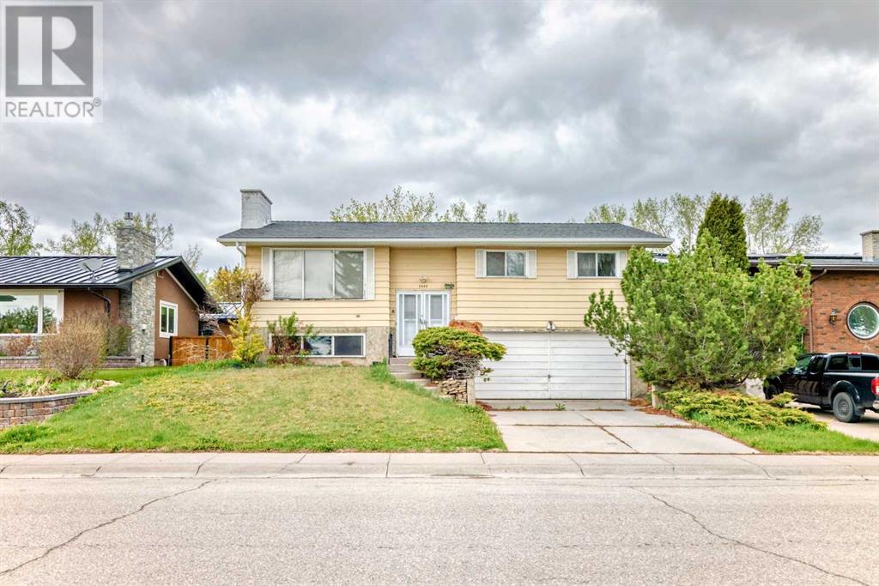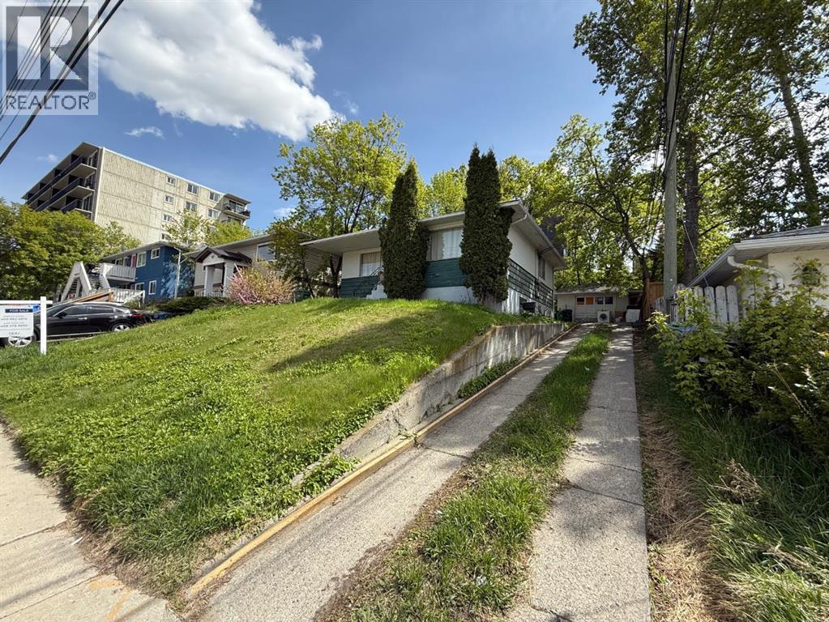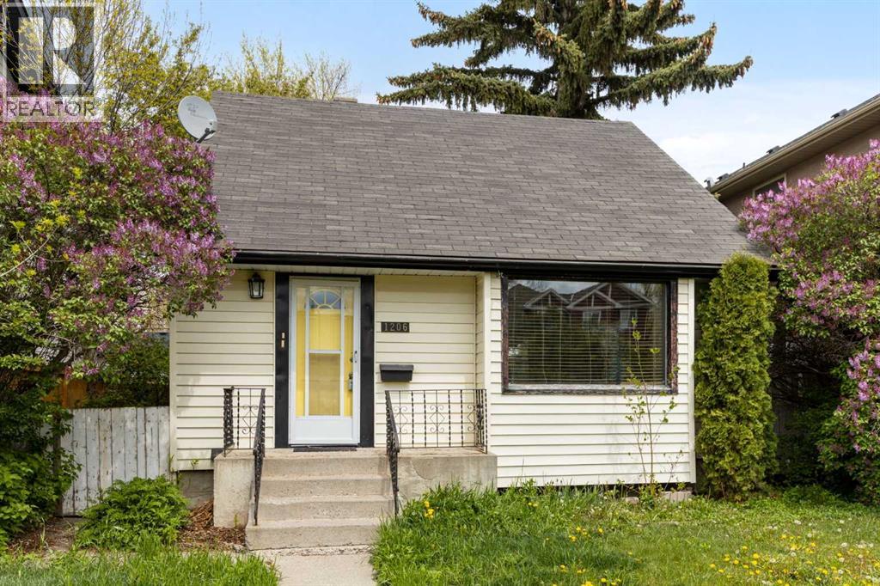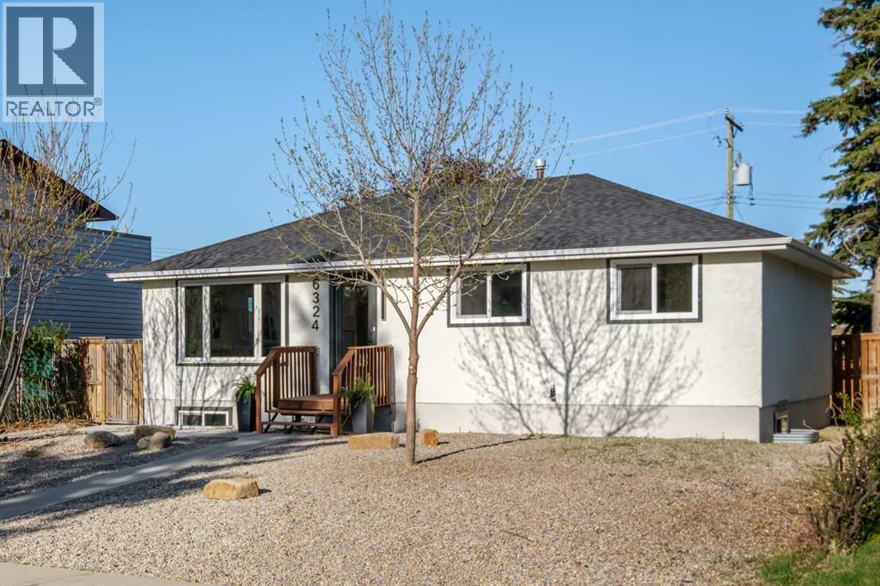Free account required
Unlock the full potential of your property search with a free account! Here's what you'll gain immediate access to:
- Exclusive Access to Every Listing
- Personalized Search Experience
- Favorite Properties at Your Fingertips
- Stay Ahead with Email Alerts


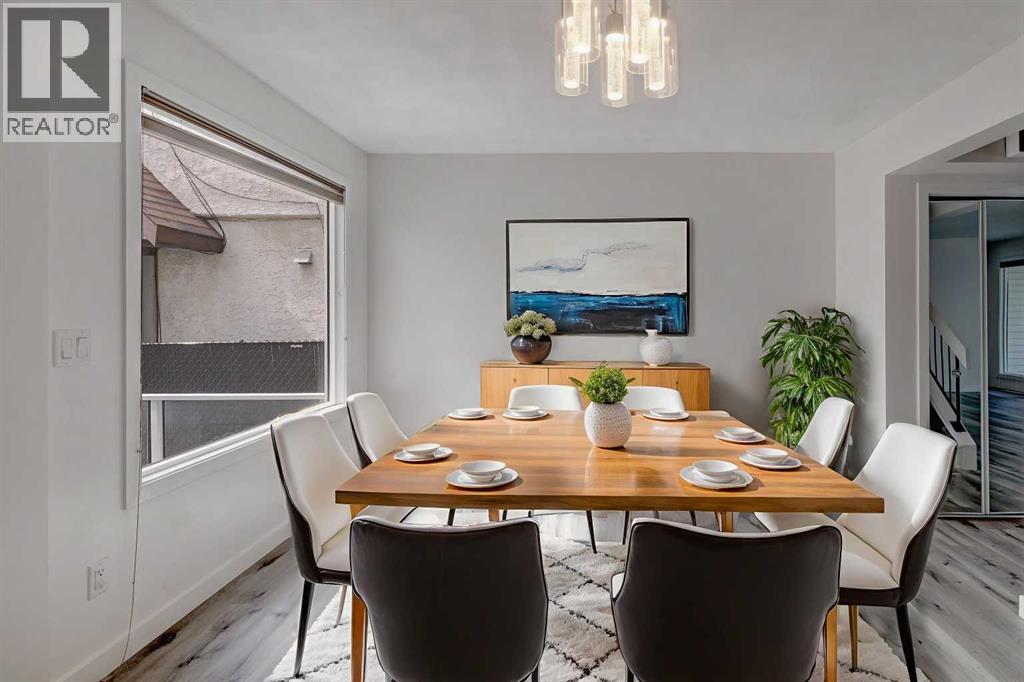


$729,900
1511 22 Avenue NW
Calgary, Alberta, Alberta, T2M1R2
MLS® Number: A2239131
Property description
Situated on a beautiful tree-lined street in the highly sought-after inner-city neighborhood of Capitol Hill, this classic two-story home offers a perfect blend of charm and modern updates. Featuring a sunny south-facing backyard and extensive renovations, this 3-bedroom, 3-bathroom home is ideal for a young family or couple. You’re welcomed by lovely landscaping and a charming front porch that leads into a bright, spacious living room with large windows, built-in shelving, and a cozy fireplace. The brand-new kitchen boasts stainless steel appliances, quartz countertops, and all-new cabinetry, flowing into a sunlit dining area with south-facing windows. A rear door opens to a sunny deck and a low-maintenance backyard, leading to an oversized, heated, and insulated double garage with plenty of storage. Upstairs, the large primary bedroom features a beautifully renovated 3-piece ensuite with a glass tile shower and a quaint sunroom—ideal as a home office or reading nook. Two more bedrooms and a 4-piece bath complete the upper level. The fully finished basement includes a spacious rec room, laundry area, and generous storage. Renovations include all new paint, flooring, bathroom vanities, a completely new kitchen, basement development, and updated landscaping, to name only the highlights (2025). Additional upgrades include a new roof (2024), high-efficiency furnace (2016), and hot water tank (2021). With close proximity to schools, SAIT, U of C, North Hill shopping, Confederation Park, and just minutes to downtown, this home offers incredible value in one of Calgary’s premier neighborhoods.
Building information
Type
*****
Appliances
*****
Basement Development
*****
Basement Type
*****
Constructed Date
*****
Construction Material
*****
Construction Style Attachment
*****
Cooling Type
*****
Exterior Finish
*****
Fireplace Present
*****
FireplaceTotal
*****
Flooring Type
*****
Foundation Type
*****
Half Bath Total
*****
Heating Fuel
*****
Heating Type
*****
Size Interior
*****
Stories Total
*****
Total Finished Area
*****
Land information
Amenities
*****
Fence Type
*****
Landscape Features
*****
Size Depth
*****
Size Frontage
*****
Size Irregular
*****
Size Total
*****
Rooms
Upper Level
Primary Bedroom
*****
Bedroom
*****
Bedroom
*****
4pc Bathroom
*****
3pc Bathroom
*****
Main level
Living room
*****
Kitchen
*****
Foyer
*****
Dining room
*****
2pc Bathroom
*****
Basement
Furnace
*****
Recreational, Games room
*****
Courtesy of Royal LePage Solutions
Book a Showing for this property
Please note that filling out this form you'll be registered and your phone number without the +1 part will be used as a password.
