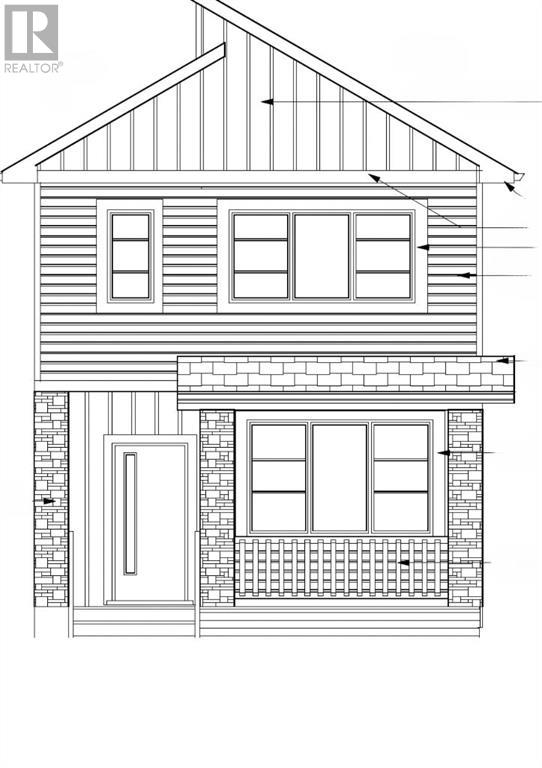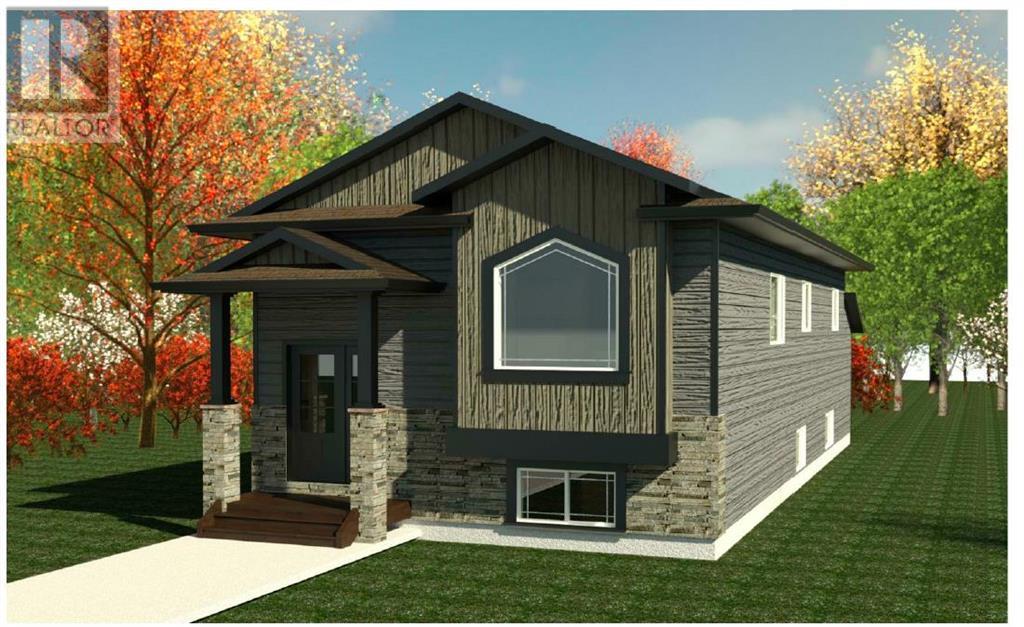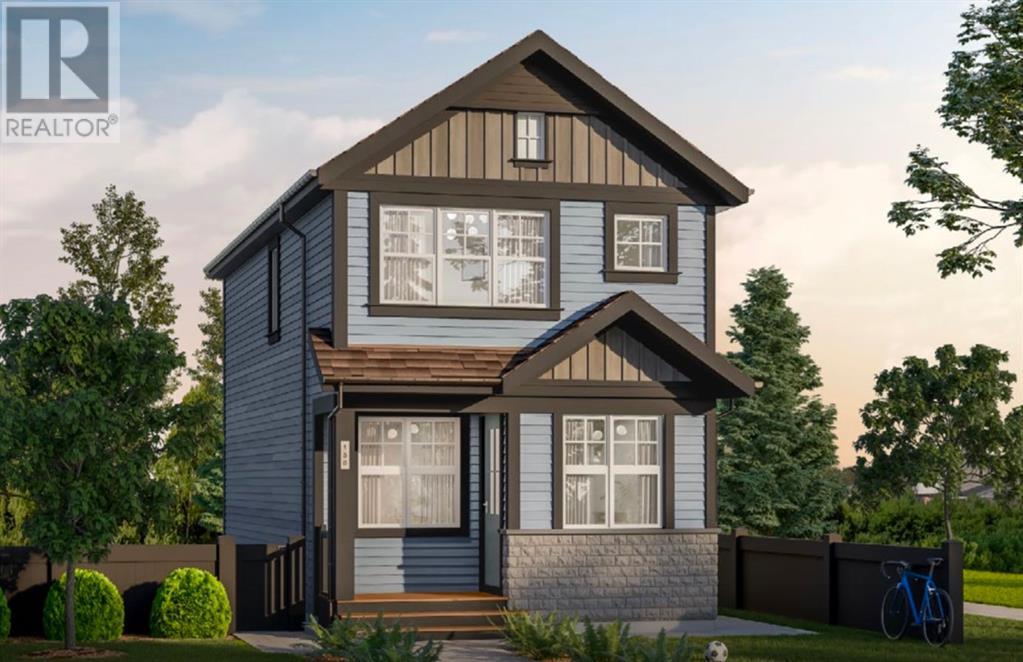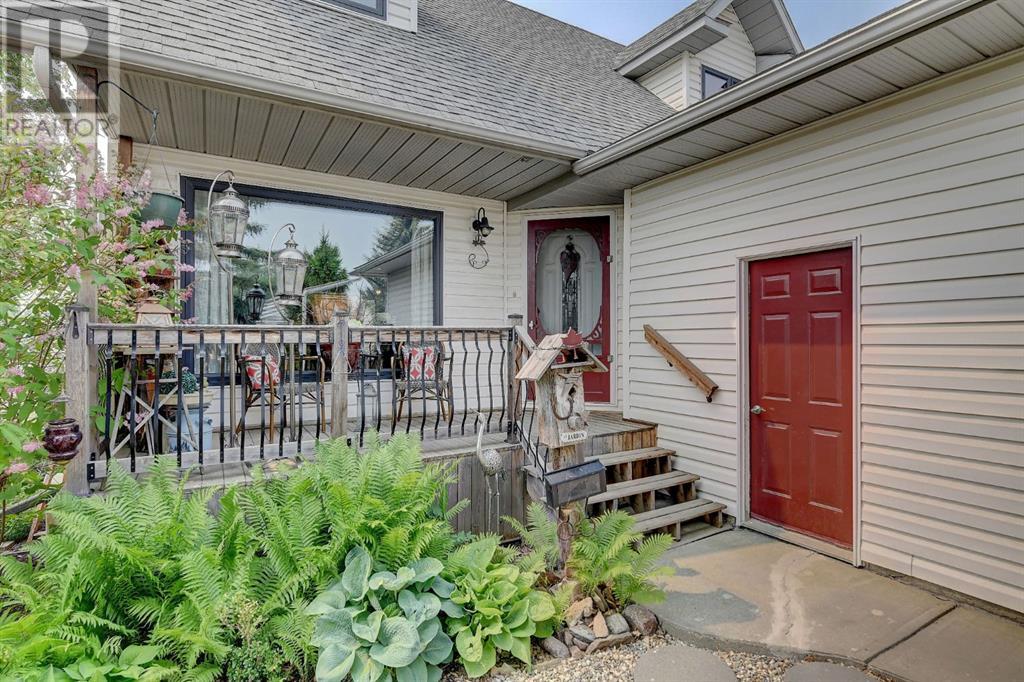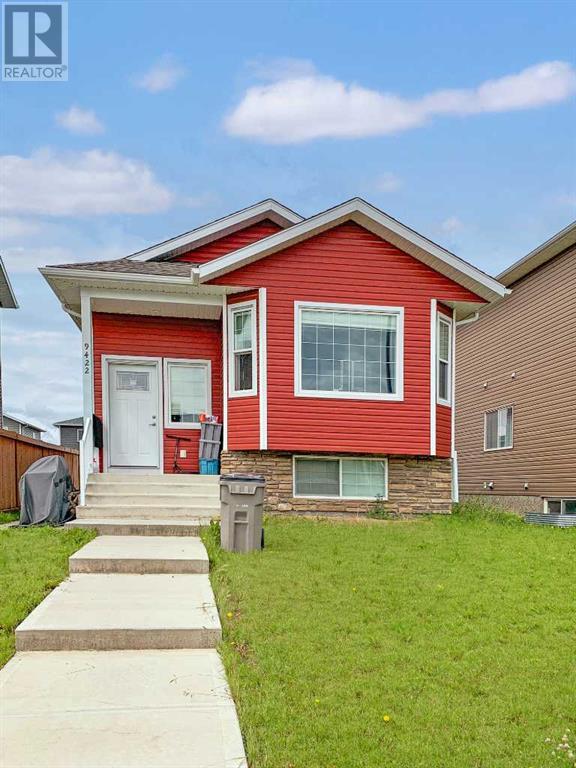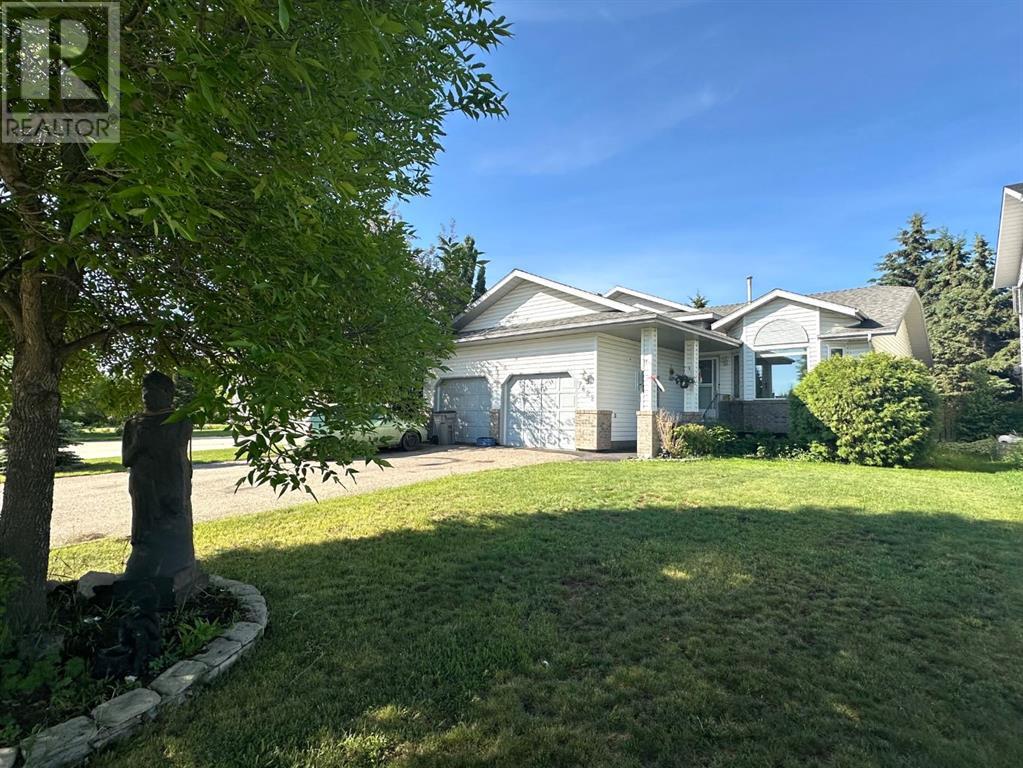Free account required
Unlock the full potential of your property search with a free account! Here's what you'll gain immediate access to:
- Exclusive Access to Every Listing
- Personalized Search Experience
- Favorite Properties at Your Fingertips
- Stay Ahead with Email Alerts





$450,000
11906 106A Street
Grande Prairie, Alberta, Alberta, T8V7N5
MLS® Number: A2240104
Property description
Spacious, Family-Friendly Bungalow in Royal Oaks – Custom-Built with Exceptional Millwork. Discover the ideal family home in the heart of the highly sought-after Royal Oaks neighbourhood—a peaceful, well-established community surrounded by parks, playgrounds, and quiet streets. This 1503 sqft custom-built raised bungalow offers the perfect blend of space, style, and functionality designed with family living in mind.Inside, you’ll find 4 bedrooms and 3 full bathrooms, thoughtfully laid out to provide both privacy and togetherness. The main floor features rich custom millwork, including built-in bookcases in the kitchen and living room. The kitchen is both beautiful and functional, plenty of cabinetry, under-cabinet lighting, a new sil-granite sink, and a raised eating bar—ideal for family breakfasts or entertaining guests.Off the kitchen, patio doors lead to a large, covered deck, offering an extended outdoor living space for family barbecues or relaxing evenings. A cozy gas fireplace anchors the living room, while the main bathroom features a luxurious 6-ft jetted tub. There are 2 nice sized spare bedrooms on the main floor as well as the spacious primary suite with a walk-in closet and a private ensuite, creating a peaceful retreat for parents.The fully finished basement offers even more room for a growing family, with a large family room (complete with theater setup), a second gas fireplace, a wet bar, a third full bath, a 4th bedroom, and another room that would be perfect for a home gym, games room, or home office. A fully finished laundry room adds convenience and efficiency with a laundry sink and a built in sewing area.Other highlights include a heated, oversized 24’ x 26’ garage, 2 sheds (10'x16' and 5'7"x8'), newer shingles and eaves with gutter guards, and a hot water tank replaced in 2018. The home is perfectly situated across from a park and playground, making it an unbeatable choice for families who value space, comfort, and community.
Building information
Type
*****
Appliances
*****
Architectural Style
*****
Basement Development
*****
Basement Type
*****
Constructed Date
*****
Construction Style Attachment
*****
Cooling Type
*****
Exterior Finish
*****
Fireplace Present
*****
FireplaceTotal
*****
Flooring Type
*****
Foundation Type
*****
Half Bath Total
*****
Heating Fuel
*****
Heating Type
*****
Size Interior
*****
Stories Total
*****
Total Finished Area
*****
Land information
Amenities
*****
Fence Type
*****
Size Depth
*****
Size Frontage
*****
Size Irregular
*****
Size Total
*****
Rooms
Main level
Living room
*****
Dining room
*****
Eat in kitchen
*****
3pc Bathroom
*****
Primary Bedroom
*****
3pc Bathroom
*****
Bedroom
*****
Bedroom
*****
Lower level
Laundry room
*****
Family room
*****
3pc Bathroom
*****
Bedroom
*****
Recreational, Games room
*****
Main level
Living room
*****
Dining room
*****
Eat in kitchen
*****
3pc Bathroom
*****
Primary Bedroom
*****
3pc Bathroom
*****
Bedroom
*****
Bedroom
*****
Lower level
Laundry room
*****
Family room
*****
3pc Bathroom
*****
Bedroom
*****
Recreational, Games room
*****
Main level
Living room
*****
Dining room
*****
Eat in kitchen
*****
3pc Bathroom
*****
Primary Bedroom
*****
3pc Bathroom
*****
Bedroom
*****
Bedroom
*****
Lower level
Laundry room
*****
Family room
*****
3pc Bathroom
*****
Bedroom
*****
Recreational, Games room
*****
Main level
Living room
*****
Dining room
*****
Eat in kitchen
*****
3pc Bathroom
*****
Primary Bedroom
*****
3pc Bathroom
*****
Bedroom
*****
Bedroom
*****
Lower level
Laundry room
*****
Family room
*****
3pc Bathroom
*****
Courtesy of Century 21 Grande Prairie Realty Inc.
Book a Showing for this property
Please note that filling out this form you'll be registered and your phone number without the +1 part will be used as a password.

