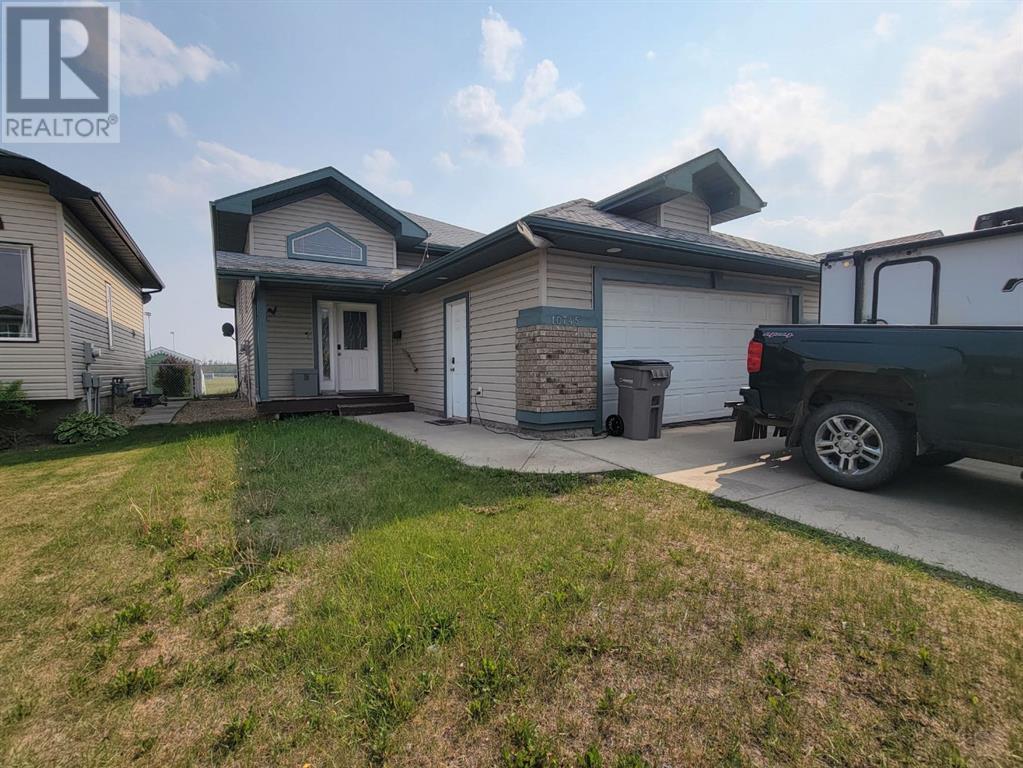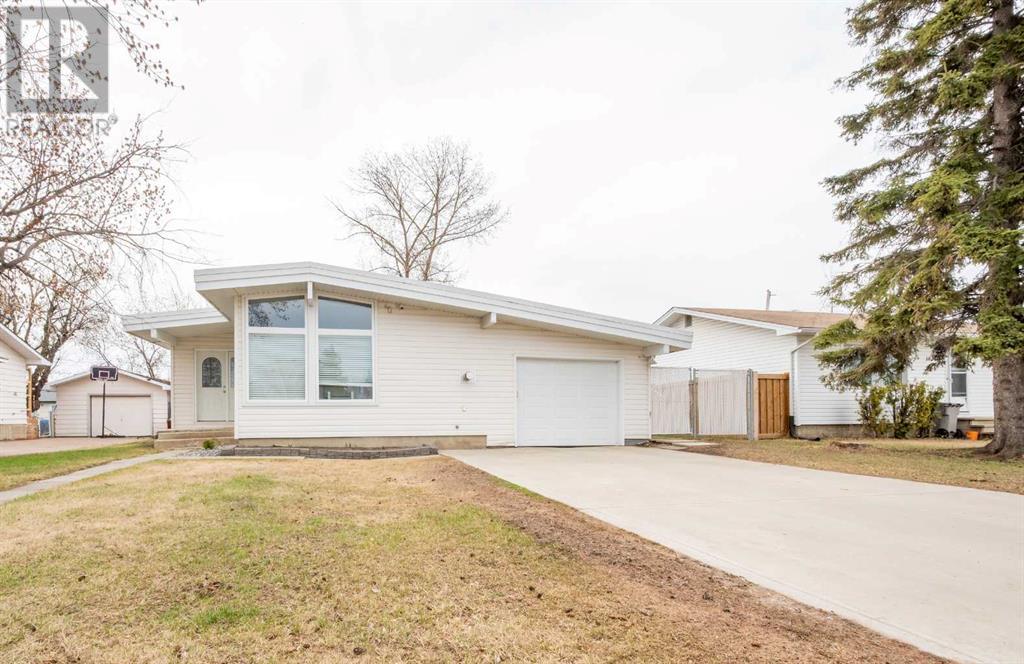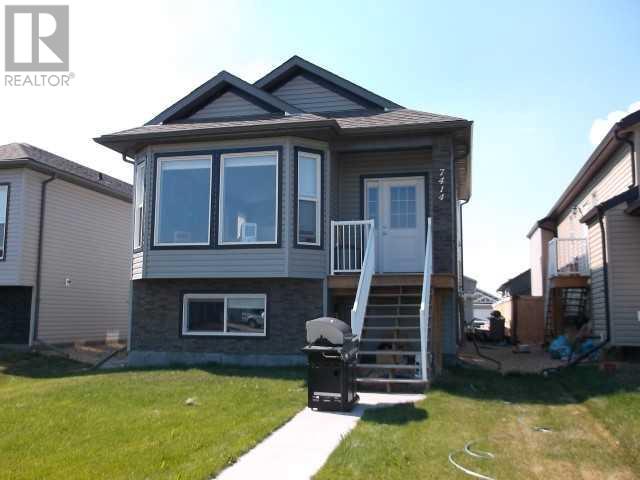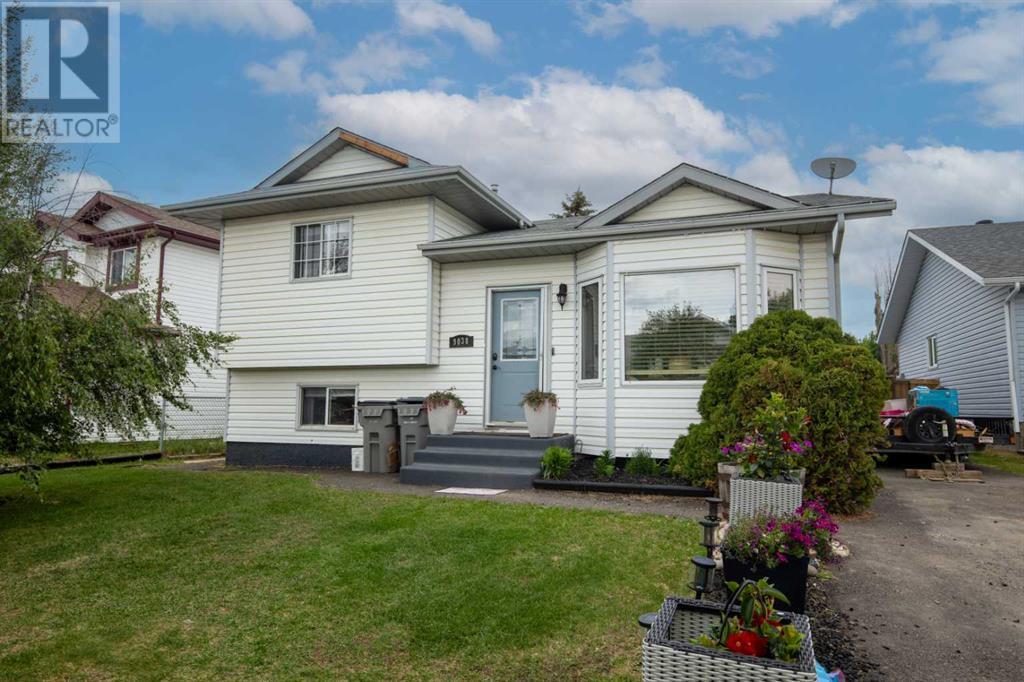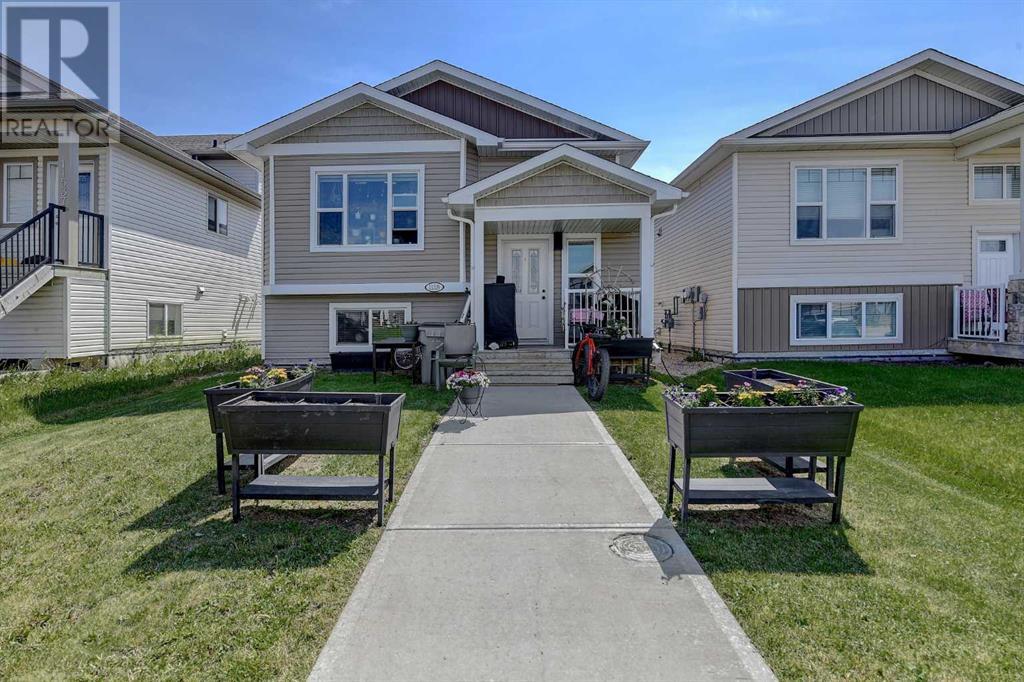Free account required
Unlock the full potential of your property search with a free account! Here's what you'll gain immediate access to:
- Exclusive Access to Every Listing
- Personalized Search Experience
- Favorite Properties at Your Fingertips
- Stay Ahead with Email Alerts
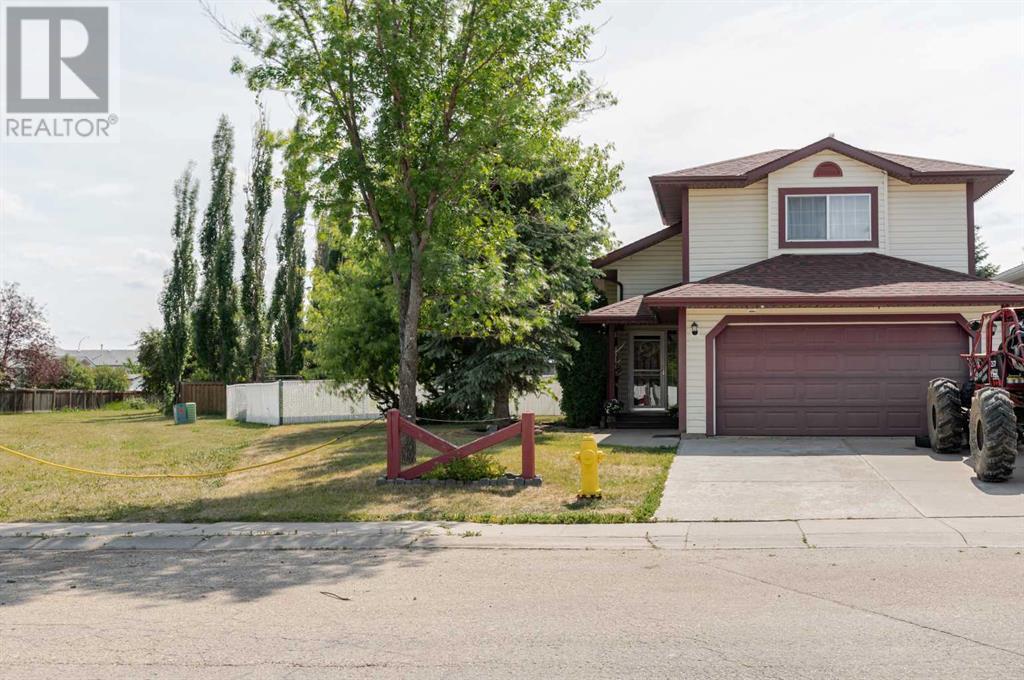
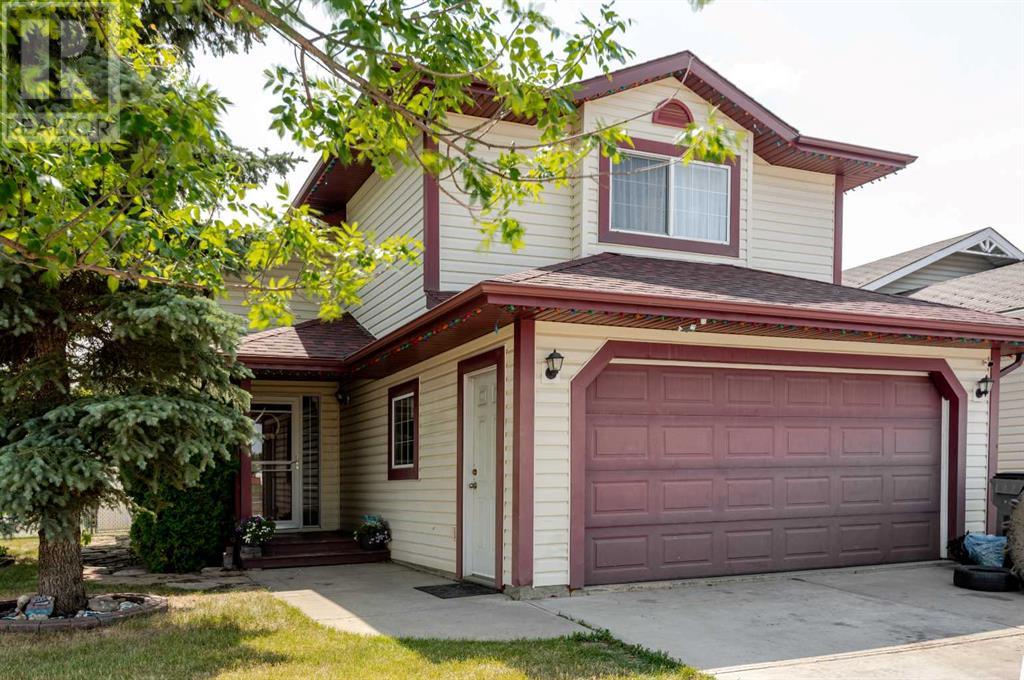
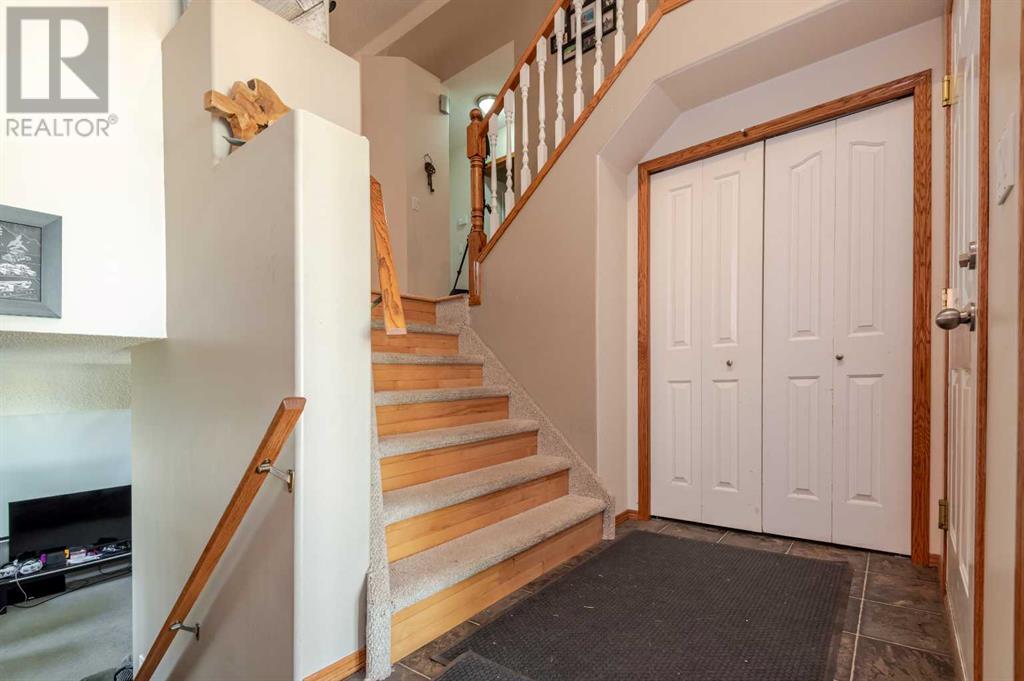
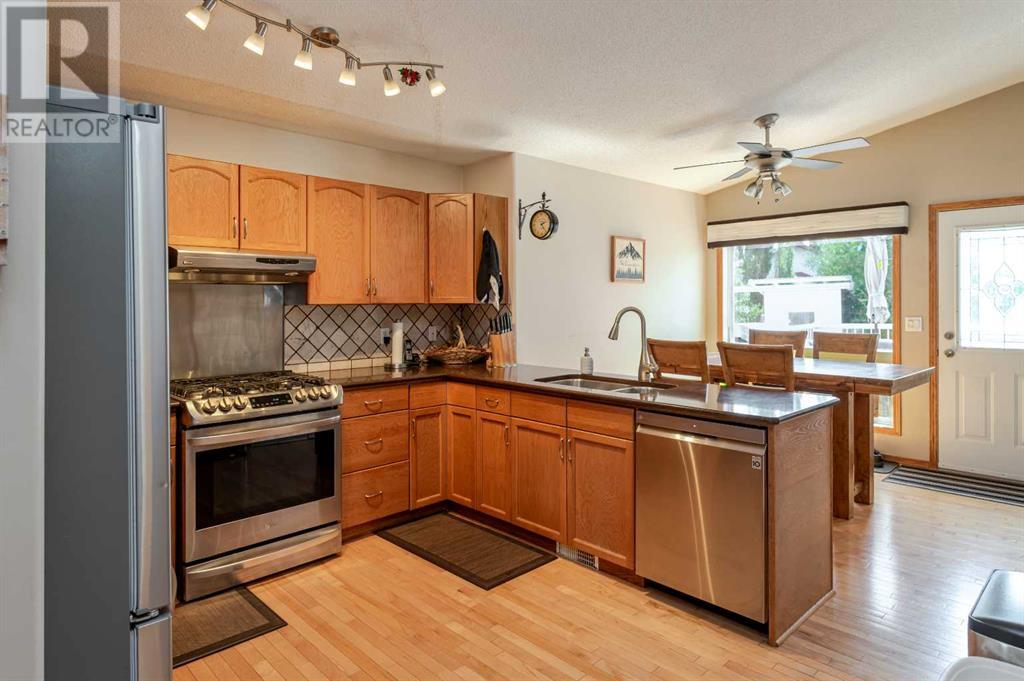
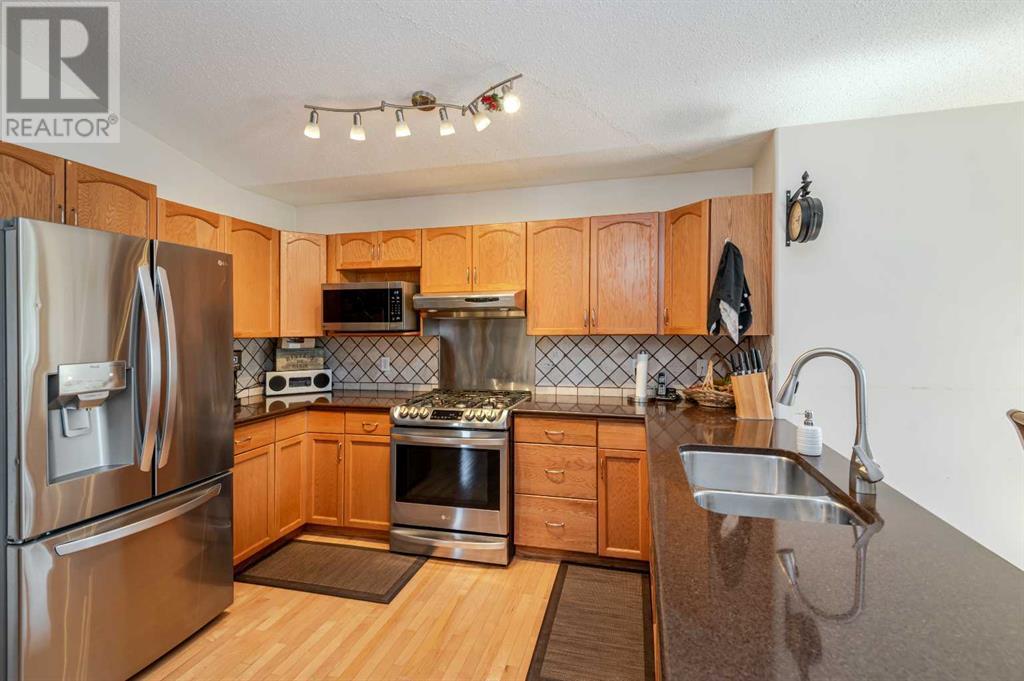
$449,000
10305 74 Avenue
Grande Prairie, Alberta, Alberta, T8W2M6
MLS® Number: A2240325
Property description
This is one home you do not want to miss out on! Tucked away on a quiet street in the highly sought-after community of Mission Heights. This beautifully updated modified bi-level offers the perfect blend of space, style, and functionality. With 5 bedrooms, 3 full bathrooms, and a fully developed basement, there's plenty of room for the whole family to spread out and enjoy. Step inside and be impressed by the bright and open layout. The kitchen is a chef’s dream, featuring stunning quartz countertops and ample workspace, flowing seamlessly into the living and dining areas—ideal for entertaining. Also on the main floor you will find two bedrooms and a full bathroom. The master bedroom is located upstairs and features a walk-in closet and full ensuite. Downstairs, you'll find a fantastic entertainment room perfect for a theatre room! Additionally there are two more bedrooms, laundry room and bathroom to complete the lower level. This home is move-in ready with numerous major upgrades in the last 3 years, including a new furnace, central air conditioning, hot water tank, and shingles! Stay comfortable year-round with climate control, and enjoy added convenience with a central vacuum system. The heated attached garage offers comfort and convenience during the colder months. You'll be sure to enjoy the outdoors in this massive backyard, offering a beautiful garden, kids play centre, fire pit area and deck. This home is situated in a prime spot, located with easements on two sides, close to parks, walking trails, schools, shopping, and more! Don't miss this this incredible opportunity, book your showing today!
Building information
Type
*****
Appliances
*****
Architectural Style
*****
Basement Development
*****
Basement Type
*****
Constructed Date
*****
Construction Style Attachment
*****
Cooling Type
*****
Exterior Finish
*****
Fireplace Present
*****
FireplaceTotal
*****
Flooring Type
*****
Foundation Type
*****
Half Bath Total
*****
Heating Type
*****
Size Interior
*****
Total Finished Area
*****
Land information
Amenities
*****
Fence Type
*****
Landscape Features
*****
Size Frontage
*****
Size Irregular
*****
Size Total
*****
Rooms
Main level
Bedroom
*****
Bedroom
*****
4pc Bathroom
*****
Lower level
Bedroom
*****
Bedroom
*****
3pc Bathroom
*****
Second level
Primary Bedroom
*****
4pc Bathroom
*****
Main level
Bedroom
*****
Bedroom
*****
4pc Bathroom
*****
Lower level
Bedroom
*****
Bedroom
*****
3pc Bathroom
*****
Second level
Primary Bedroom
*****
4pc Bathroom
*****
Main level
Bedroom
*****
Bedroom
*****
4pc Bathroom
*****
Lower level
Bedroom
*****
Bedroom
*****
3pc Bathroom
*****
Second level
Primary Bedroom
*****
4pc Bathroom
*****
Main level
Bedroom
*****
Bedroom
*****
4pc Bathroom
*****
Lower level
Bedroom
*****
Bedroom
*****
3pc Bathroom
*****
Second level
Primary Bedroom
*****
4pc Bathroom
*****
Courtesy of Grassroots Realty Group Ltd.
Book a Showing for this property
Please note that filling out this form you'll be registered and your phone number without the +1 part will be used as a password.
