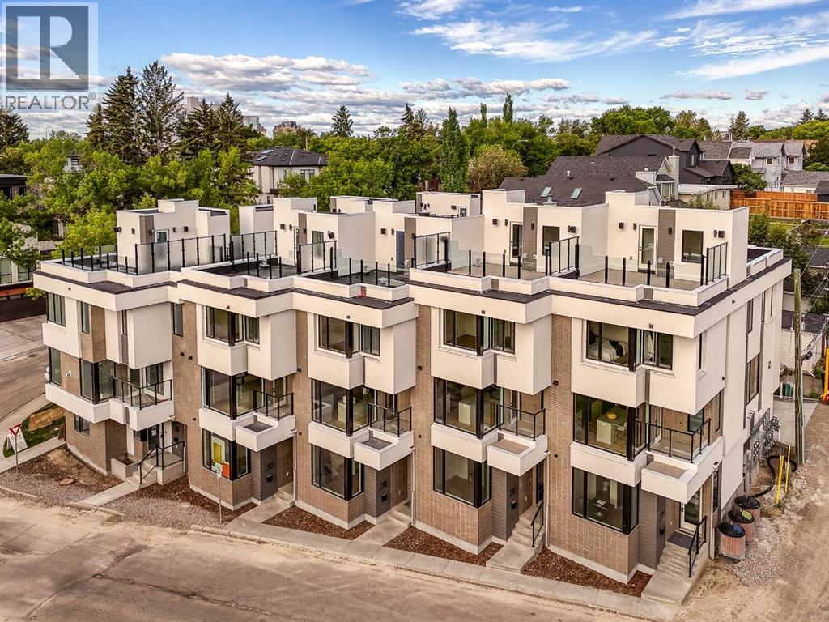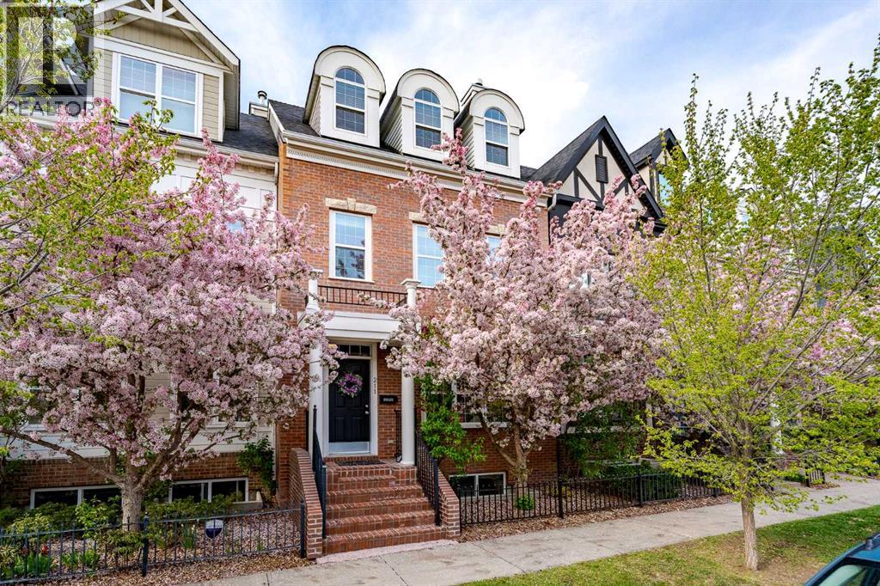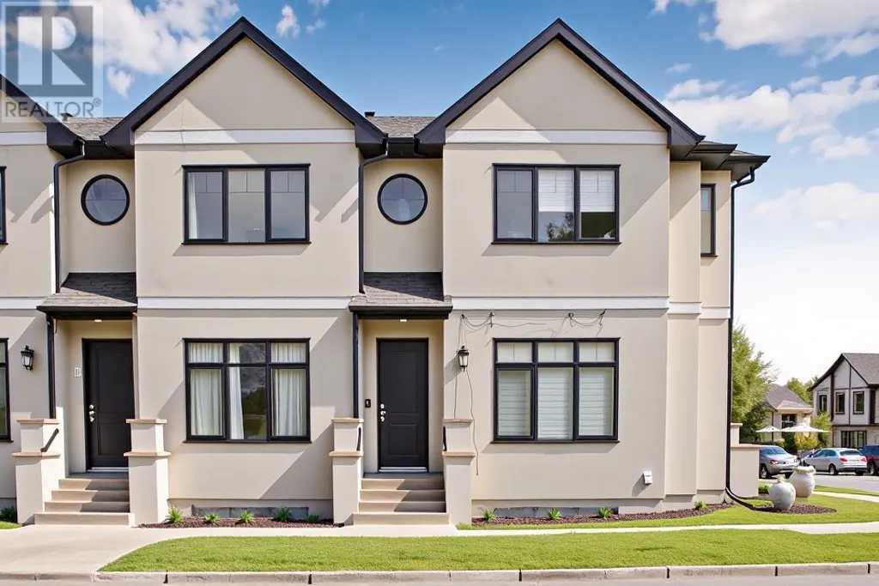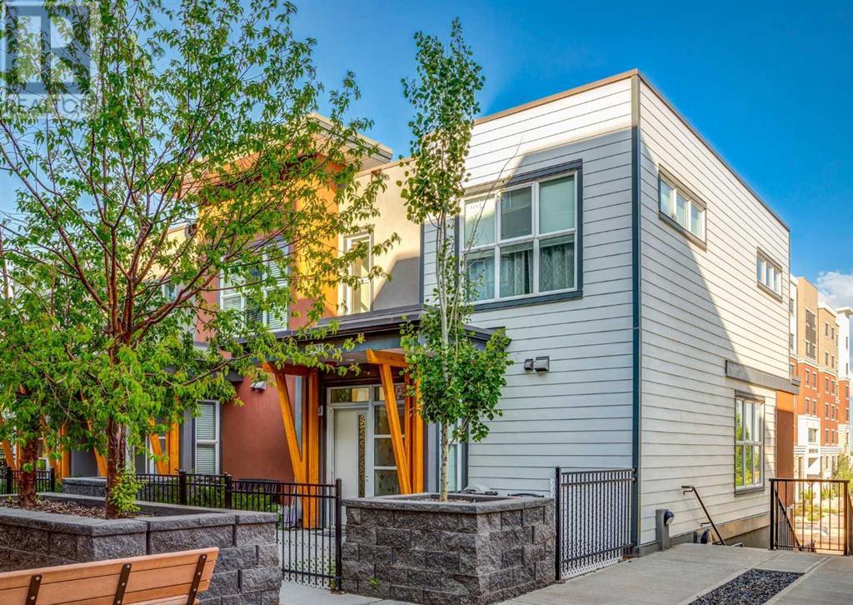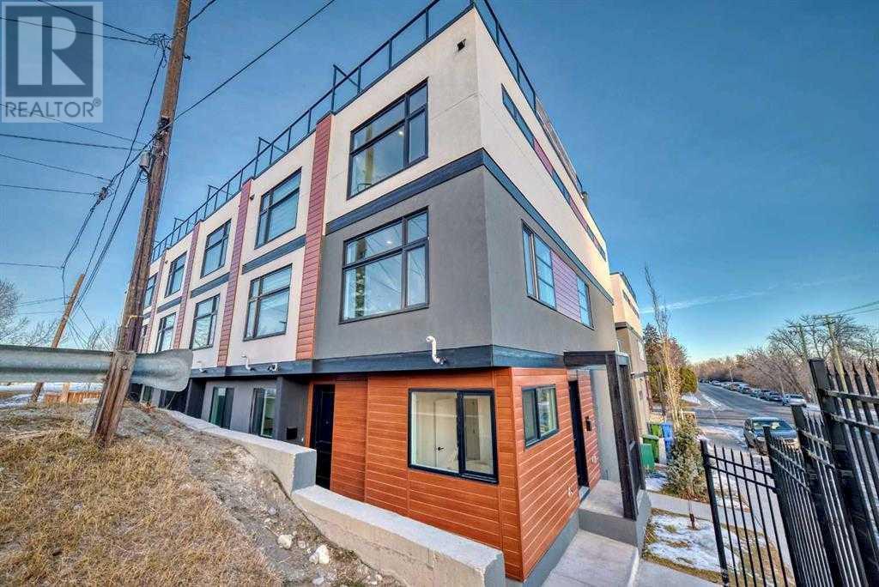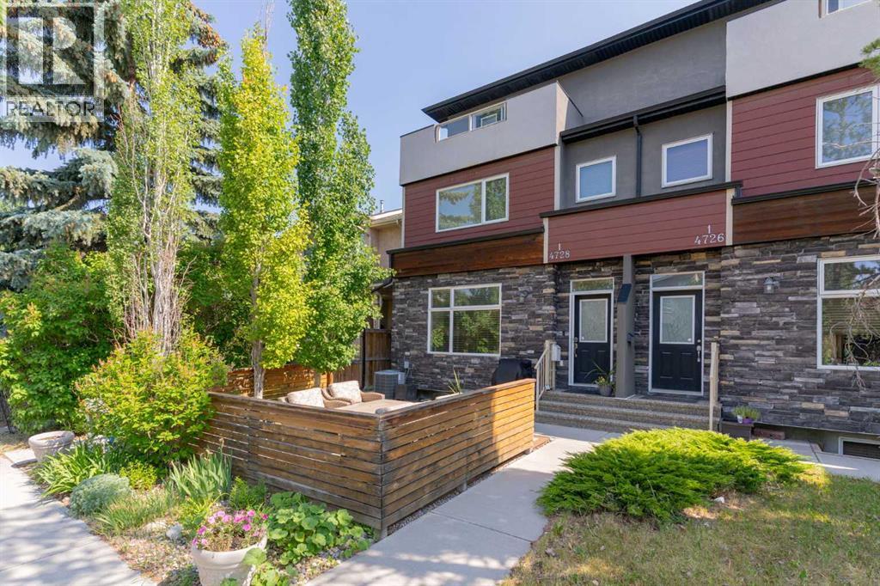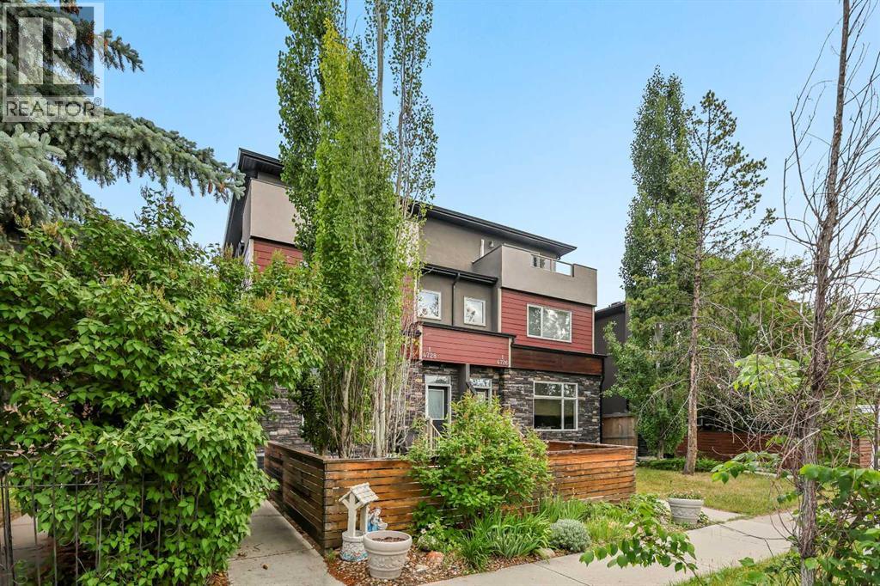Free account required
Unlock the full potential of your property search with a free account! Here's what you'll gain immediate access to:
- Exclusive Access to Every Listing
- Personalized Search Experience
- Favorite Properties at Your Fingertips
- Stay Ahead with Email Alerts
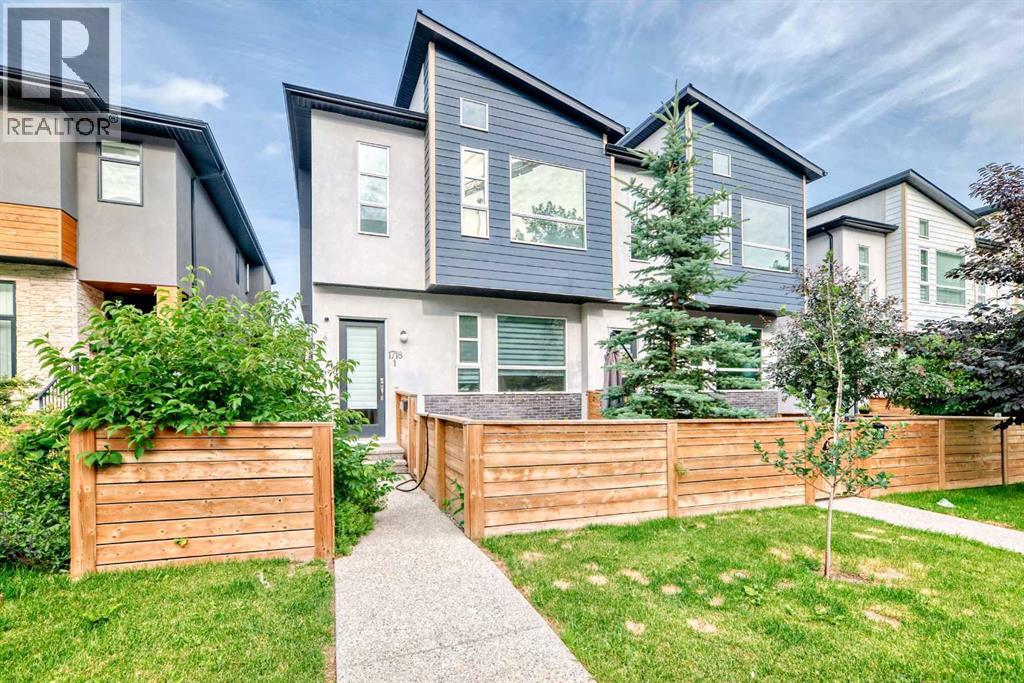
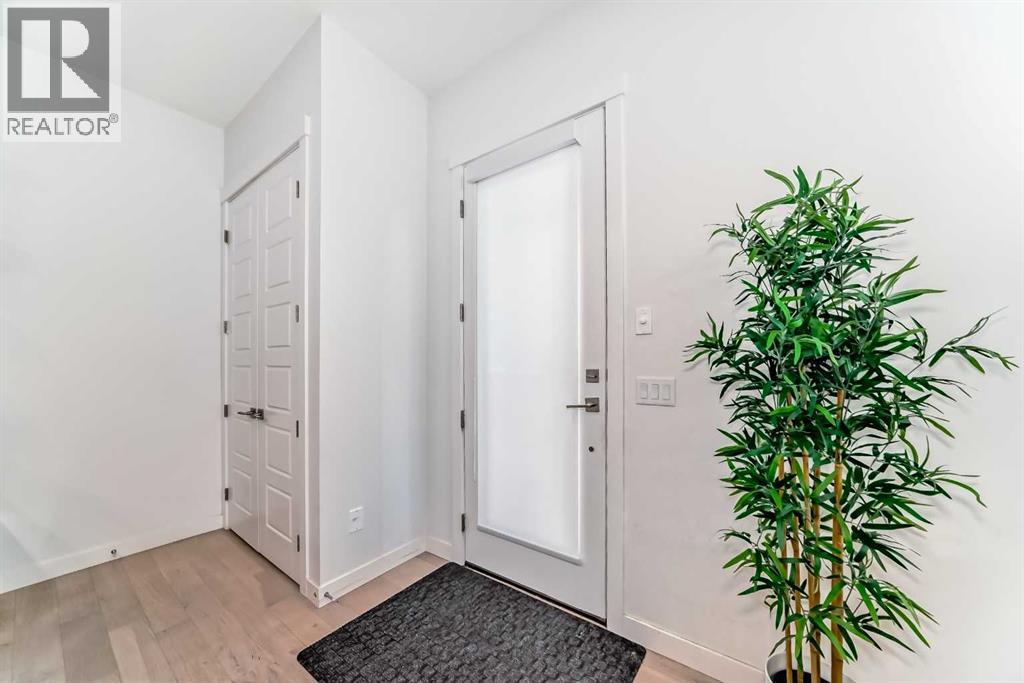
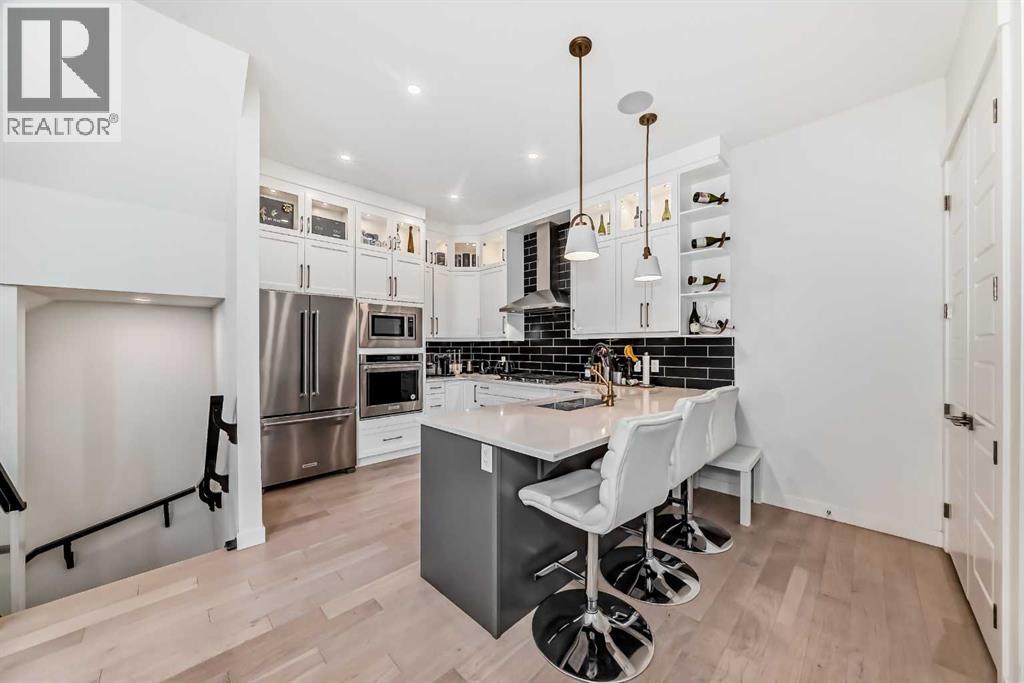
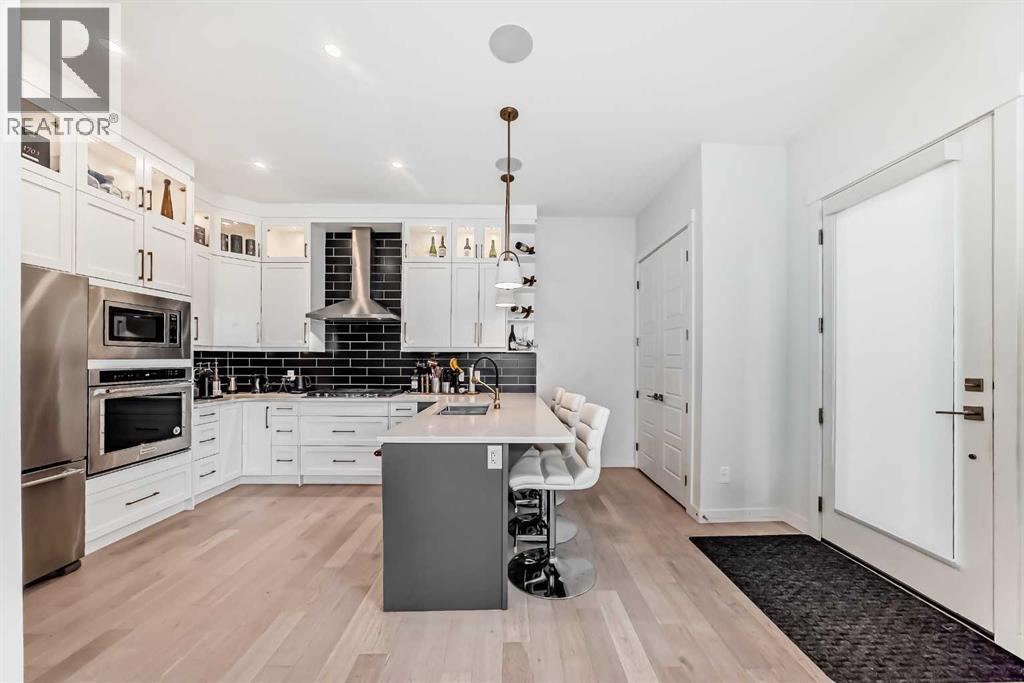
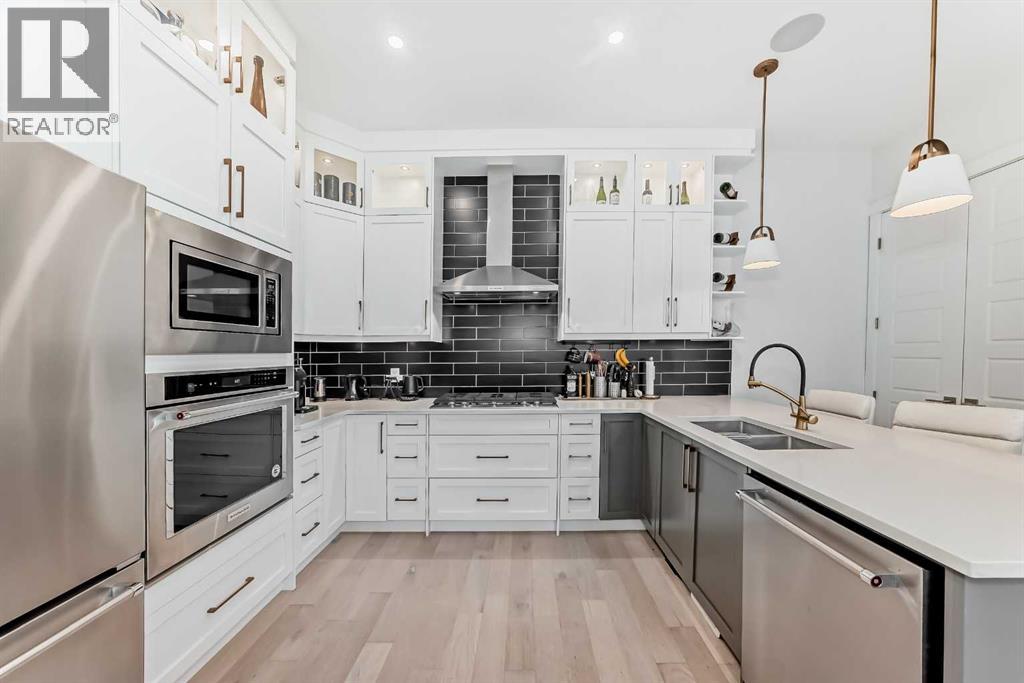
$699,000
2, 1718 32 Street SW
Calgary, Alberta, Alberta, T3C1N5
MLS® Number: A2240743
Property description
Where Luxury Meets Lifestyle. Step into refined living with this beautifully designed townhome, ideally located just a 5-minute walk to the LRT in a peaceful inner-city setting. This bright and spacious 3-bedroom home is packed with upscale features, including soaring 10-foot ceilings, an open-riser staircase with elegant glass railing, a sleek slimline fireplace, wide-plank engineered hardwood floors, and custom wood cabinetry accented with gold hardware. The chef-inspired kitchen boasts quartz countertops and premium stainless-steel appliances. Thoughtful design continues upstairs with a luxurious primary suite featuring a 5-piece ensuite complete with heated floors, a dual vanity with built-in makeup desk, a deep soaker tub, and a rainfall shower. A second bedroom with its own ensuite and a convenient laundry area complete the upper level. The fully finished basement offers a generous rec room with a wet bar, additional storage, and a third bedroom with a full 4-piece bath—perfect for guests or a home office. Enjoy your own private, pet-friendly yard and an attached single garage, all just steps from vibrant 17th Avenue.
Building information
Type
*****
Appliances
*****
Basement Development
*****
Basement Type
*****
Constructed Date
*****
Construction Material
*****
Construction Style Attachment
*****
Cooling Type
*****
Exterior Finish
*****
Fireplace Present
*****
FireplaceTotal
*****
Flooring Type
*****
Foundation Type
*****
Half Bath Total
*****
Heating Type
*****
Size Interior
*****
Stories Total
*****
Total Finished Area
*****
Land information
Amenities
*****
Fence Type
*****
Size Total
*****
Rooms
Main level
Other
*****
Kitchen
*****
2pc Bathroom
*****
Other
*****
Living room
*****
Dining room
*****
Basement
4pc Bathroom
*****
Other
*****
Other
*****
Bedroom
*****
Family room
*****
Second level
Bedroom
*****
4pc Bathroom
*****
Other
*****
5pc Bathroom
*****
Primary Bedroom
*****
Laundry room
*****
Main level
Other
*****
Kitchen
*****
2pc Bathroom
*****
Other
*****
Living room
*****
Dining room
*****
Basement
4pc Bathroom
*****
Other
*****
Other
*****
Bedroom
*****
Family room
*****
Second level
Bedroom
*****
4pc Bathroom
*****
Other
*****
5pc Bathroom
*****
Primary Bedroom
*****
Laundry room
*****
Main level
Other
*****
Kitchen
*****
2pc Bathroom
*****
Other
*****
Living room
*****
Dining room
*****
Basement
4pc Bathroom
*****
Other
*****
Other
*****
Bedroom
*****
Family room
*****
Second level
Bedroom
*****
4pc Bathroom
*****
Other
*****
5pc Bathroom
*****
Primary Bedroom
*****
Courtesy of Royal LePage Benchmark
Book a Showing for this property
Please note that filling out this form you'll be registered and your phone number without the +1 part will be used as a password.
