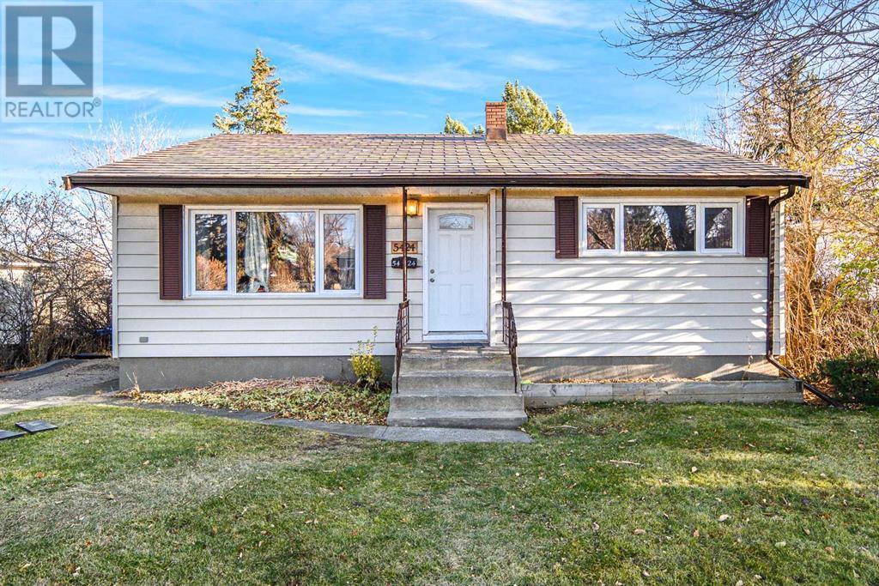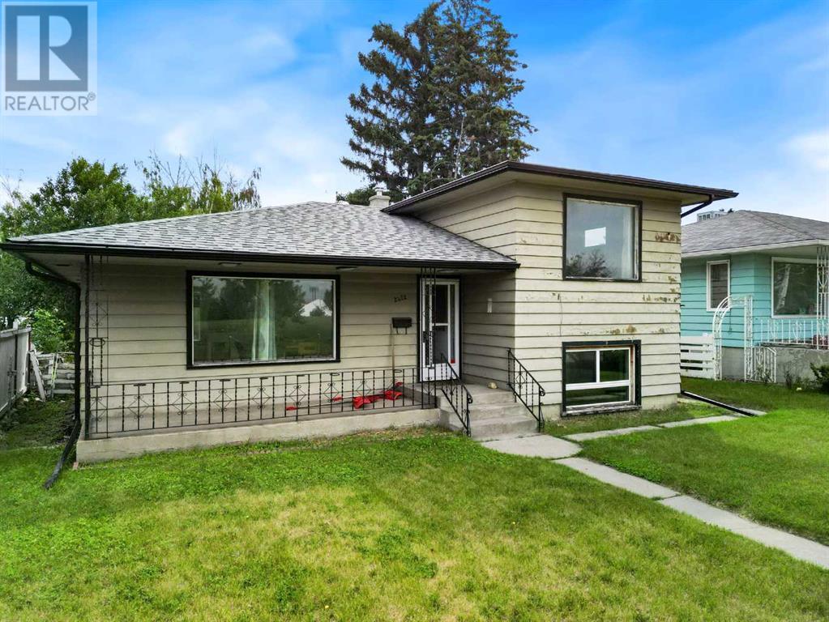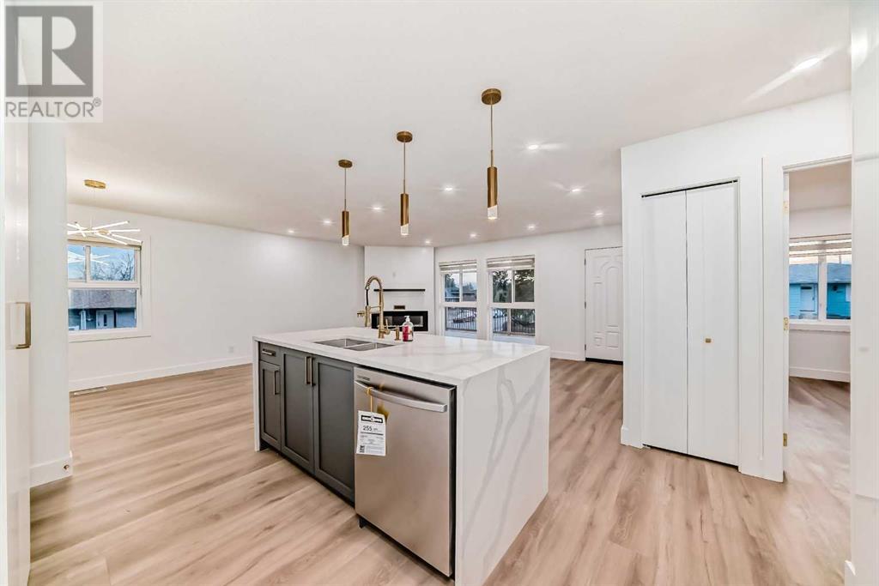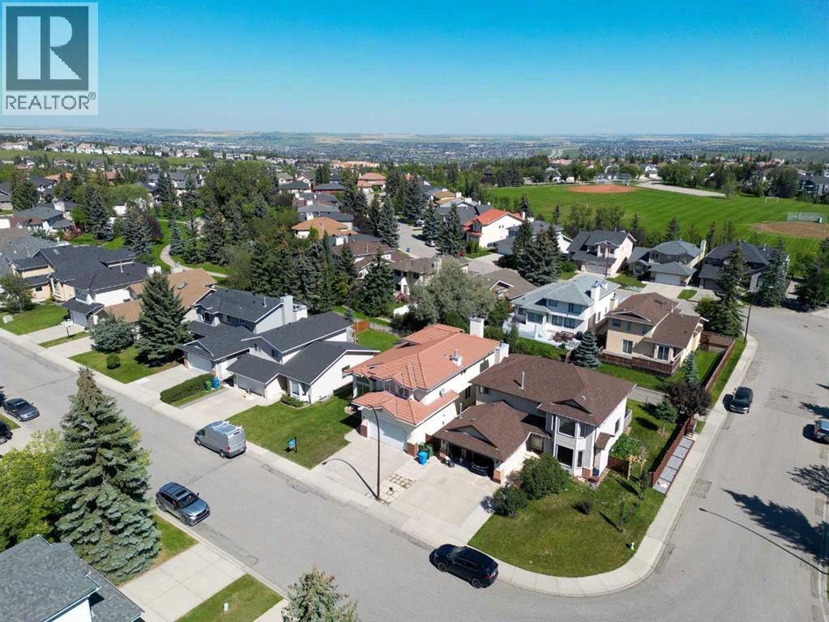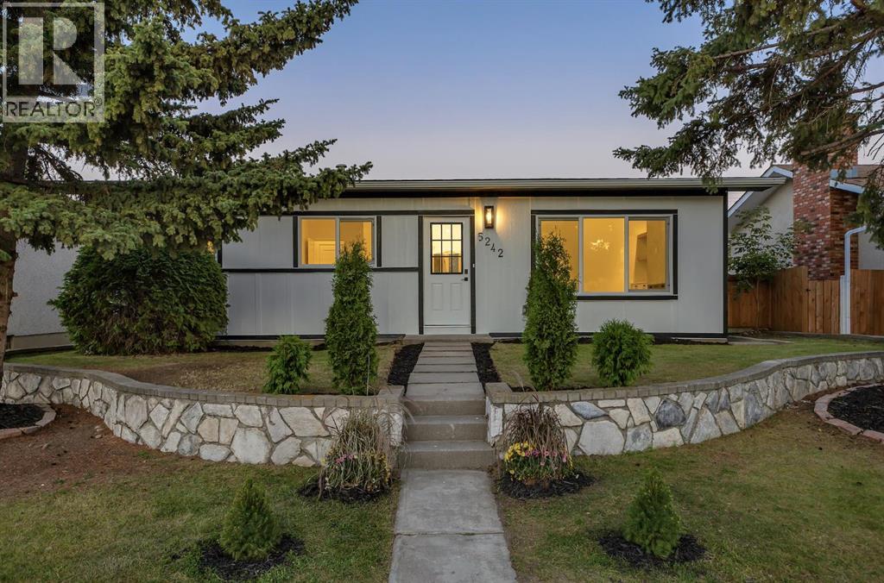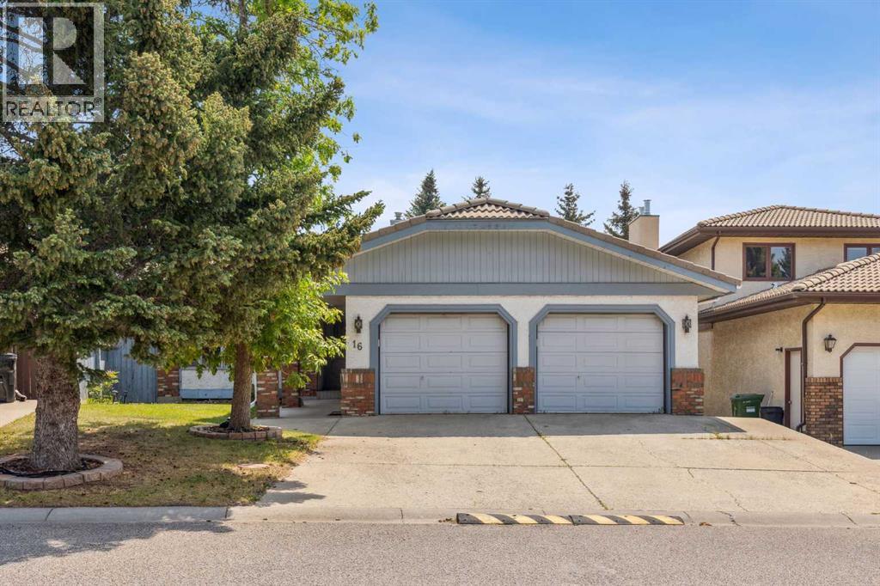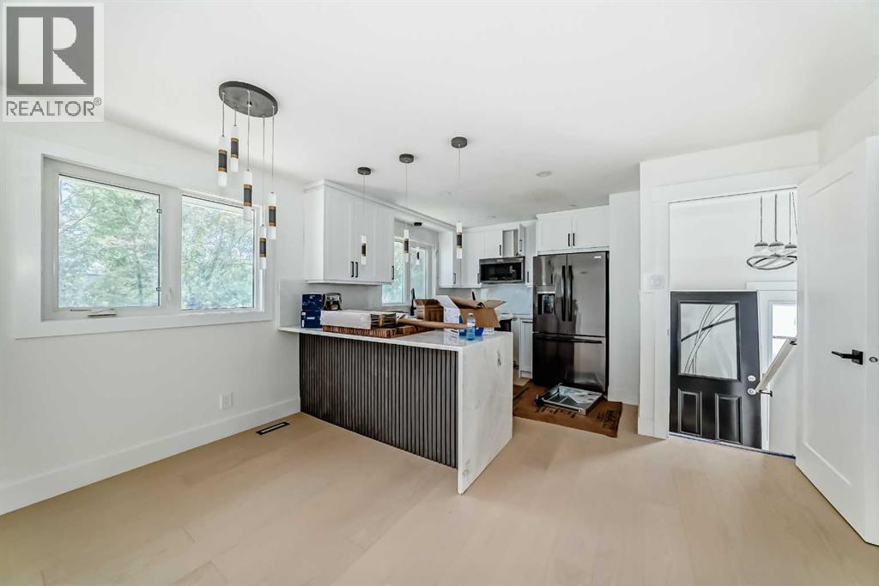Free account required
Unlock the full potential of your property search with a free account! Here's what you'll gain immediate access to:
- Exclusive Access to Every Listing
- Personalized Search Experience
- Favorite Properties at Your Fingertips
- Stay Ahead with Email Alerts
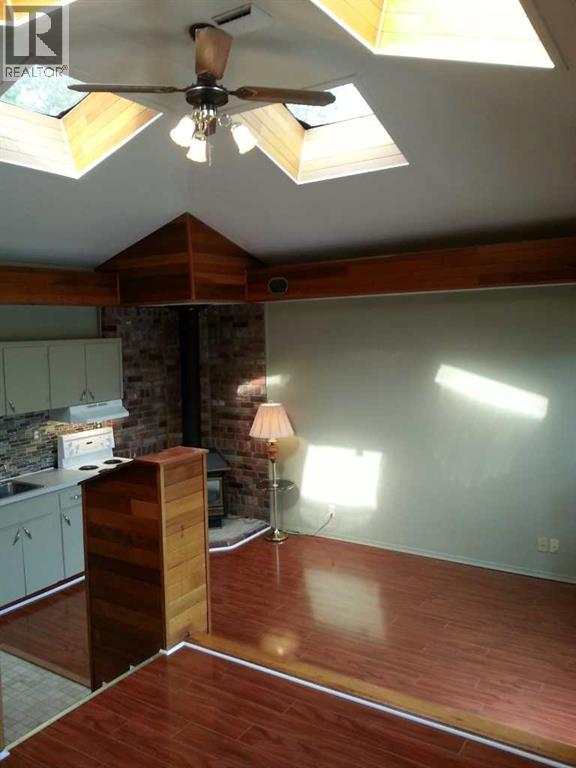
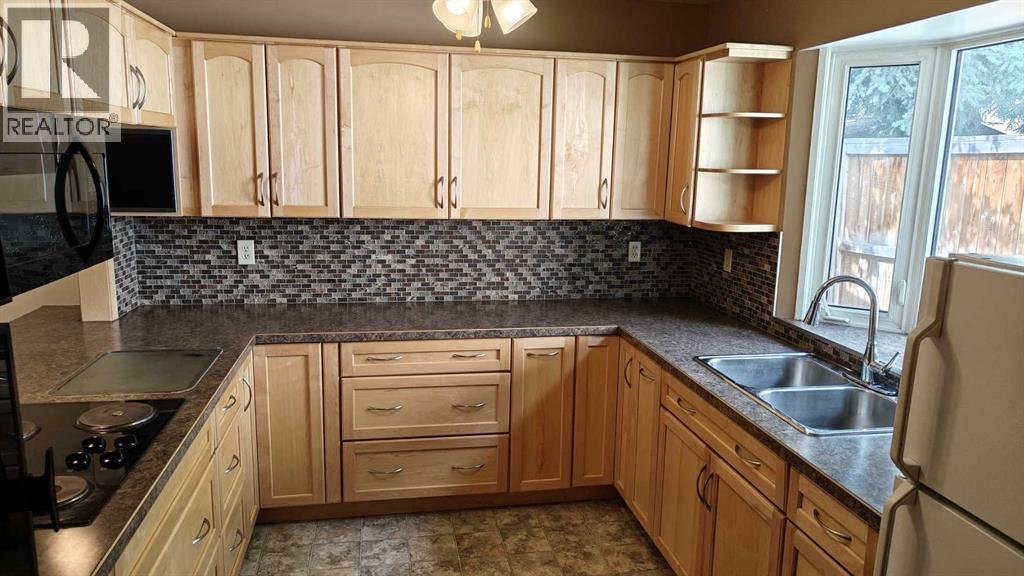
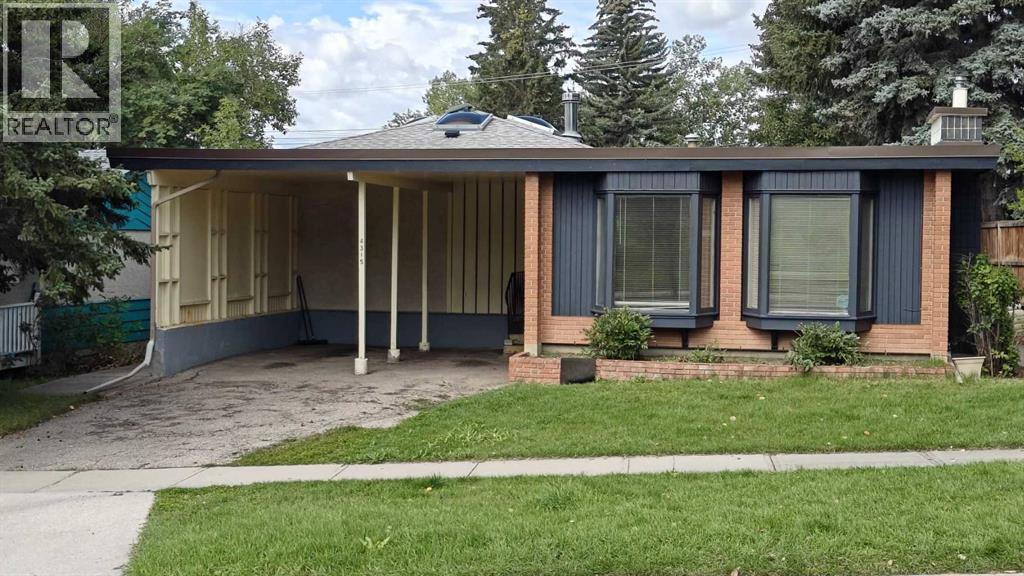
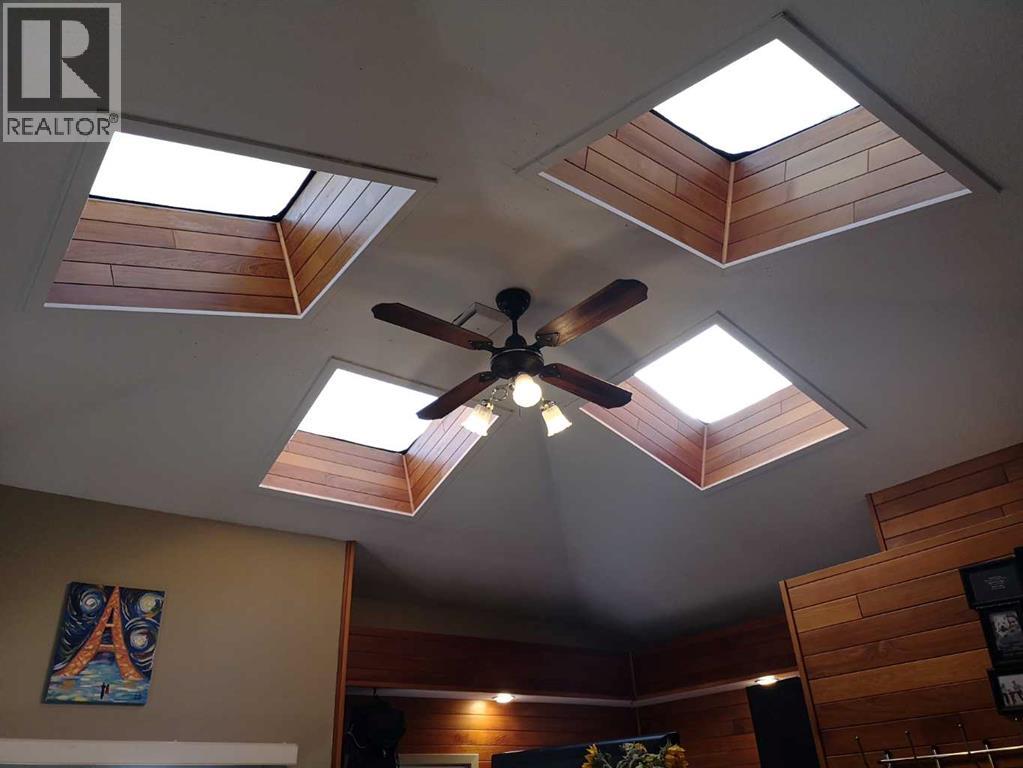
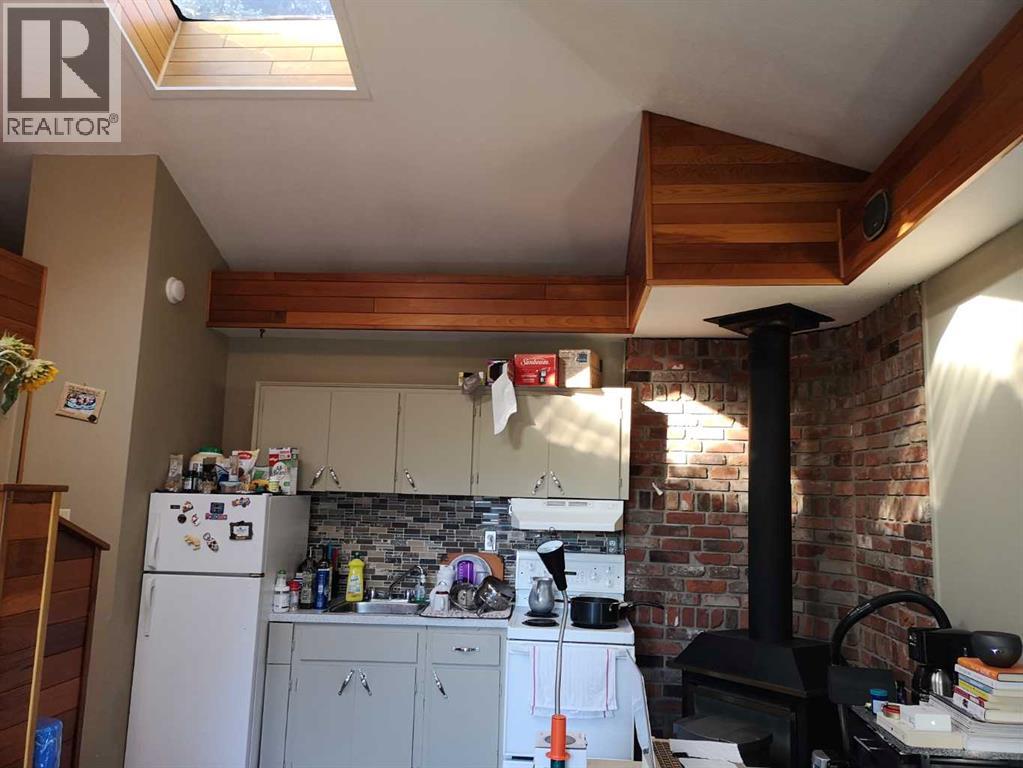
$749,900
4315 Charleswood Drive NW
Calgary, Alberta, Alberta, T2L2E3
MLS® Number: A2241993
Property description
Welcome to this fantastic property in the mature and well-recognized community of Charleswood! This attentively maintained home has so much to offer — perfect for investors or for making it your own. The main floor features three bedrooms and a five-piece bathroom. The kitchen boasts abundant counter space and classic, well-cared-for cabinetry. Enjoy dinner in the spacious nook area, then relax in the comfortable living room with a gas fireplace and views of a beautiful park and greenspace. Completing the main floor is a newer addition with 3-piece bathroom, skylights and fireplace. The lower level offers three additional bedrooms, a common area, and another three-piece bathroom. Situated directly across from a park and playground, this home is ideal for families. It’s also within walking distance to the University of Calgary and only a 10-minute drive to downtown. This one is a must-see — book your showing today!
Building information
Type
*****
Appliances
*****
Architectural Style
*****
Basement Development
*****
Basement Type
*****
Constructed Date
*****
Construction Material
*****
Construction Style Attachment
*****
Cooling Type
*****
Exterior Finish
*****
Fireplace Present
*****
FireplaceTotal
*****
Flooring Type
*****
Foundation Type
*****
Half Bath Total
*****
Heating Fuel
*****
Heating Type
*****
Size Interior
*****
Stories Total
*****
Total Finished Area
*****
Land information
Amenities
*****
Fence Type
*****
Size Depth
*****
Size Frontage
*****
Size Irregular
*****
Size Total
*****
Rooms
Main level
3pc Bathroom
*****
5pc Bathroom
*****
Bedroom
*****
Bedroom
*****
Bedroom
*****
Primary Bedroom
*****
Kitchen
*****
Kitchen
*****
Foyer
*****
Living room
*****
Dining room
*****
Kitchen
*****
Basement
3pc Bathroom
*****
Bedroom
*****
Bedroom
*****
Bedroom
*****
Laundry room
*****
Living room
*****
Dining room
*****
Kitchen
*****
Courtesy of Real Estate Professionals Inc.
Book a Showing for this property
Please note that filling out this form you'll be registered and your phone number without the +1 part will be used as a password.
