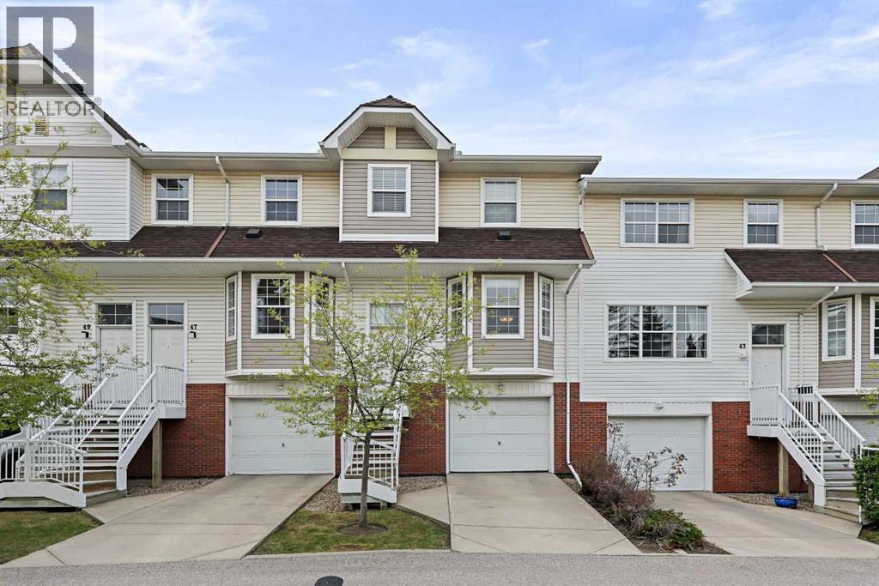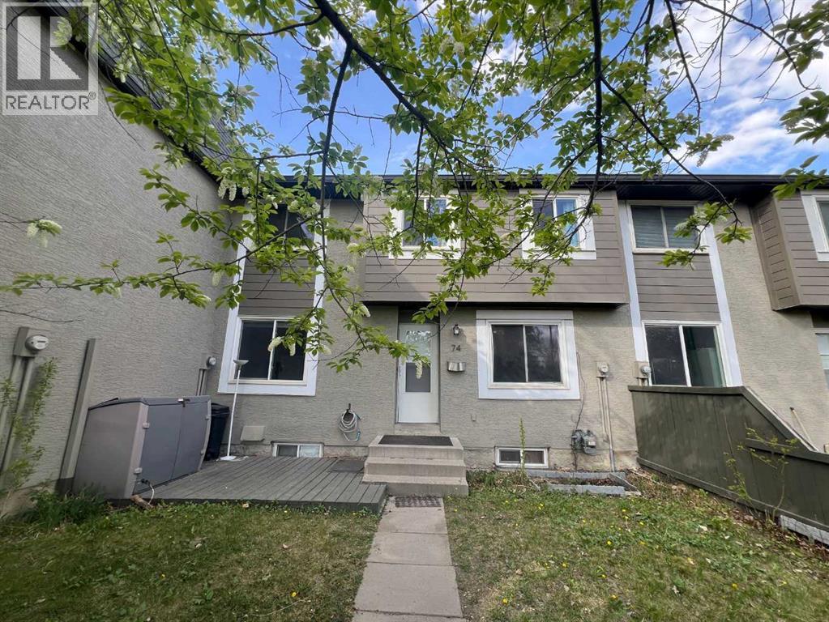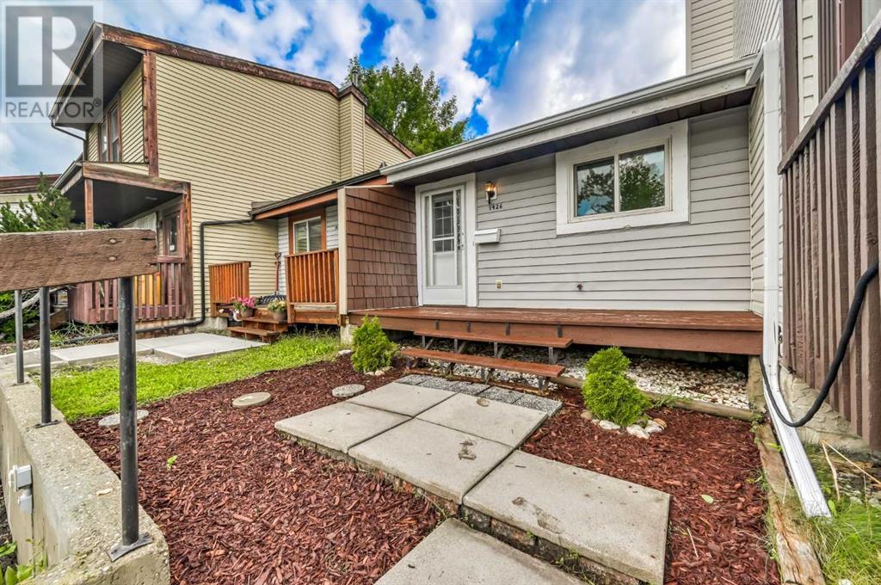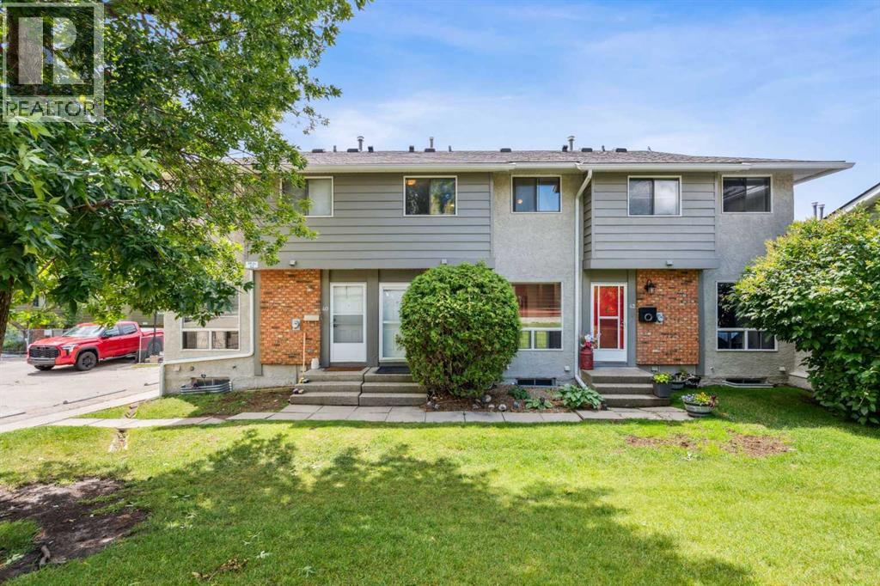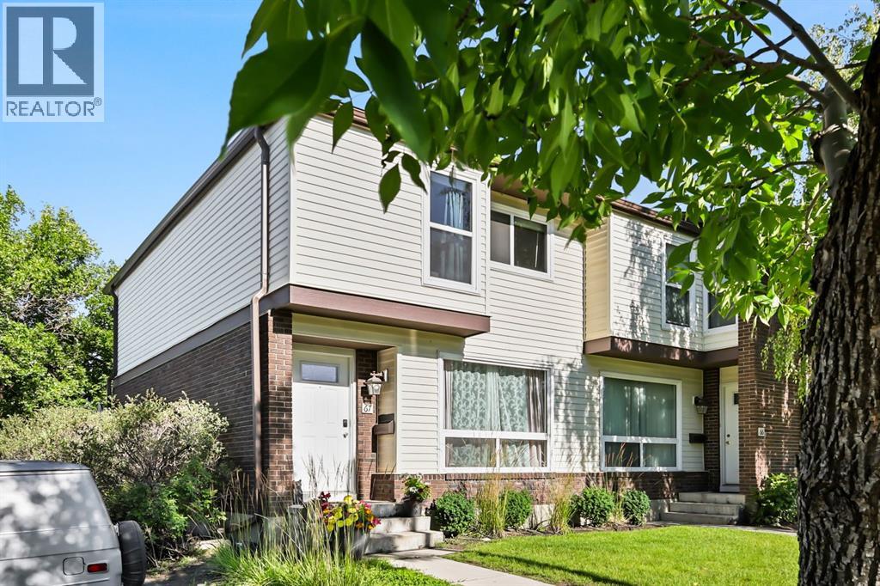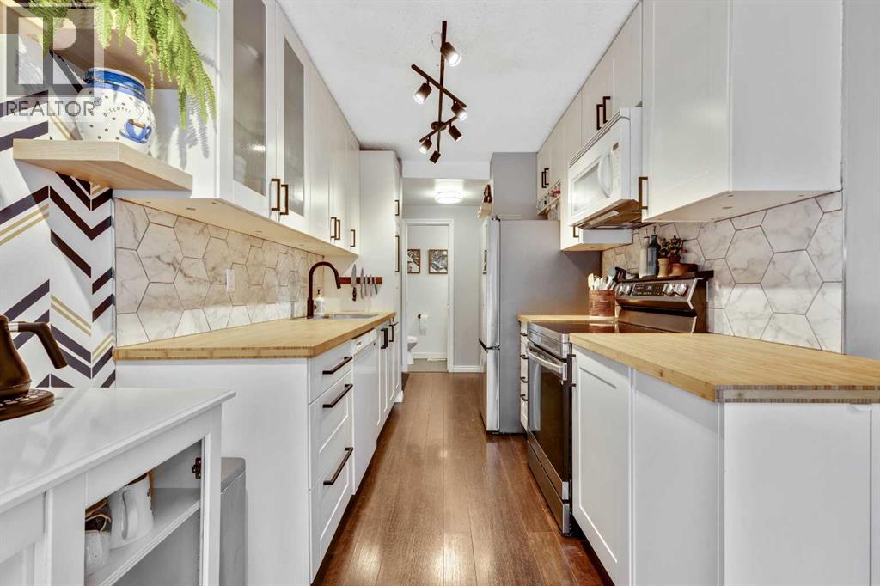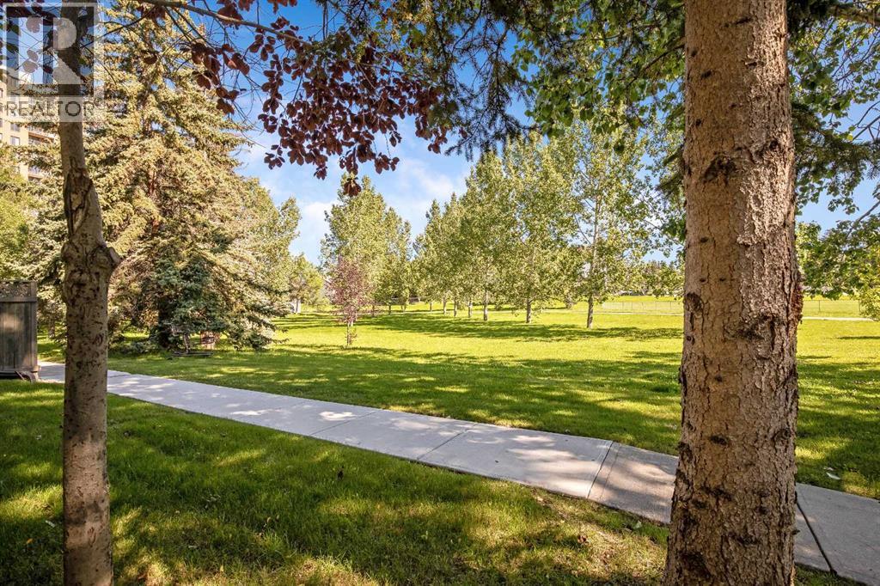Free account required
Unlock the full potential of your property search with a free account! Here's what you'll gain immediate access to:
- Exclusive Access to Every Listing
- Personalized Search Experience
- Favorite Properties at Your Fingertips
- Stay Ahead with Email Alerts
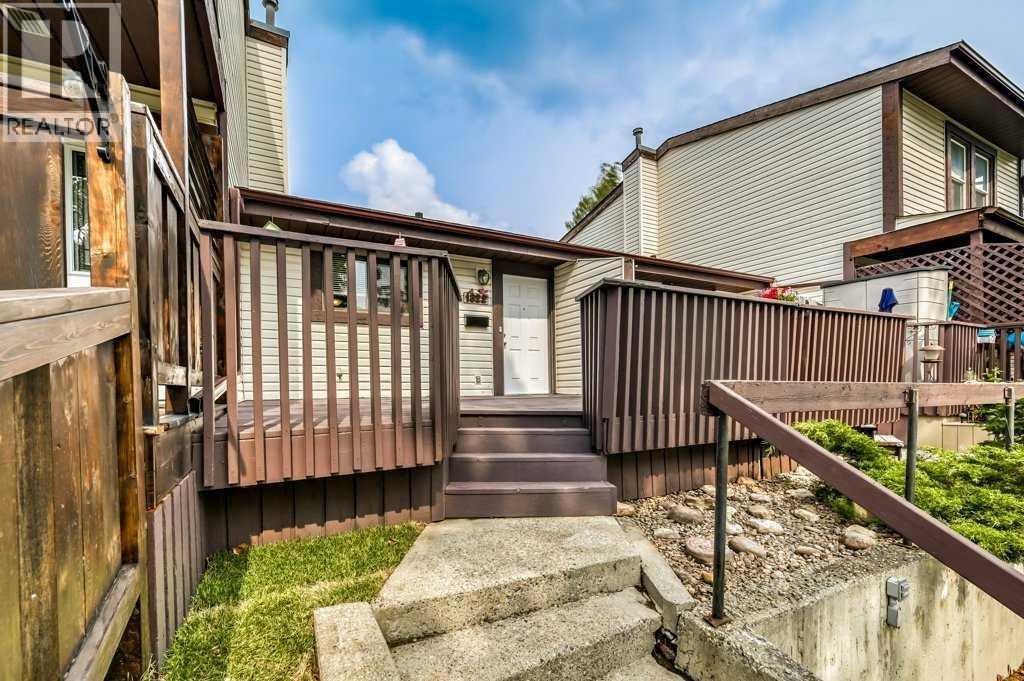
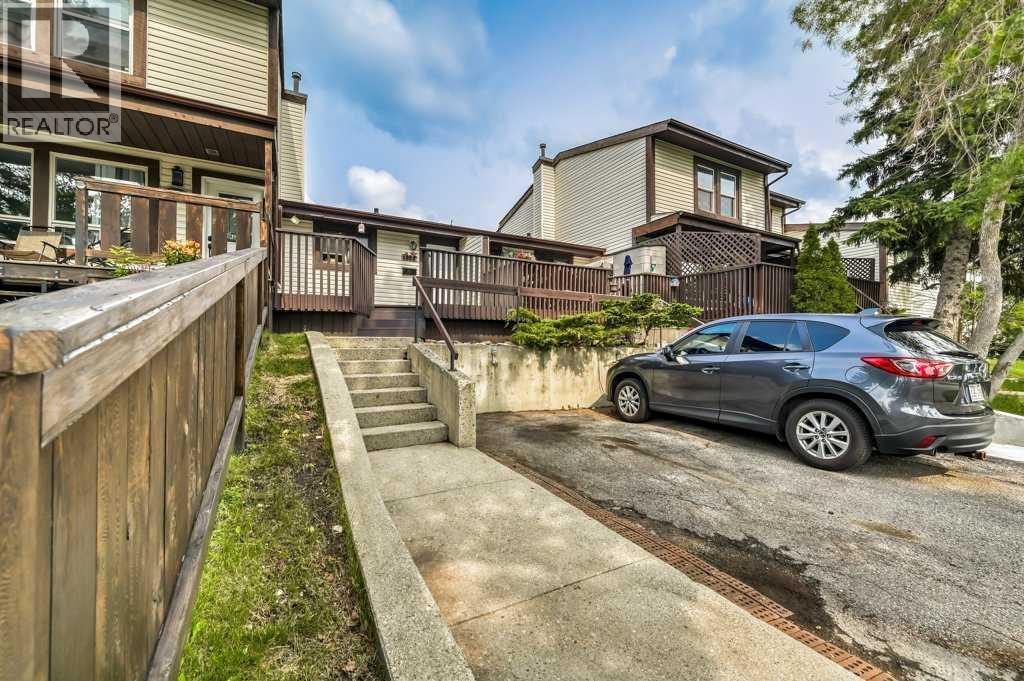
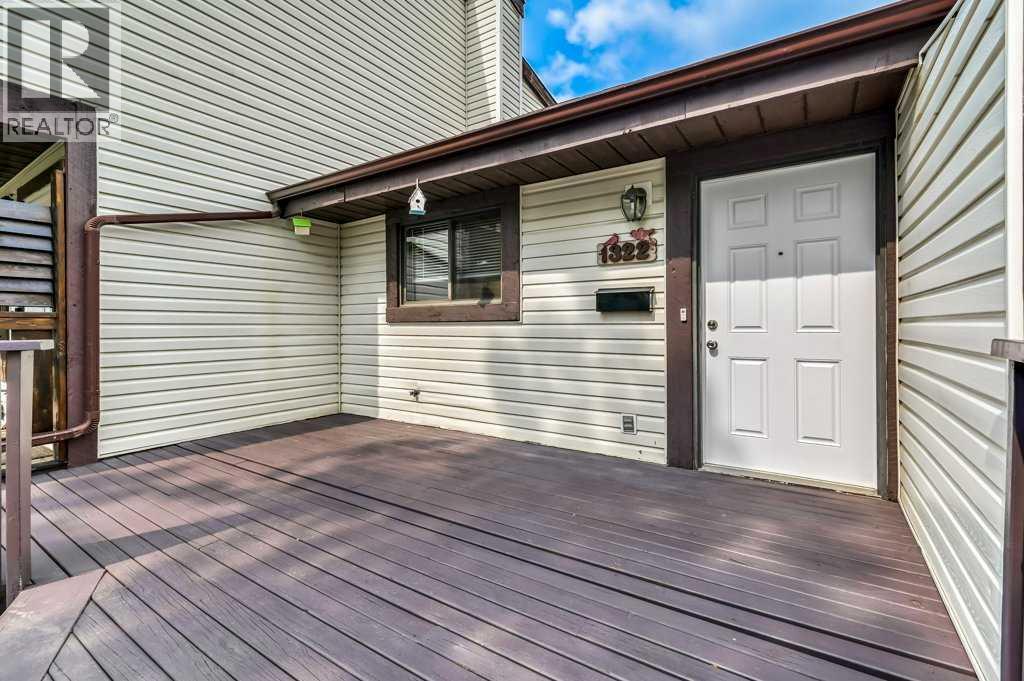
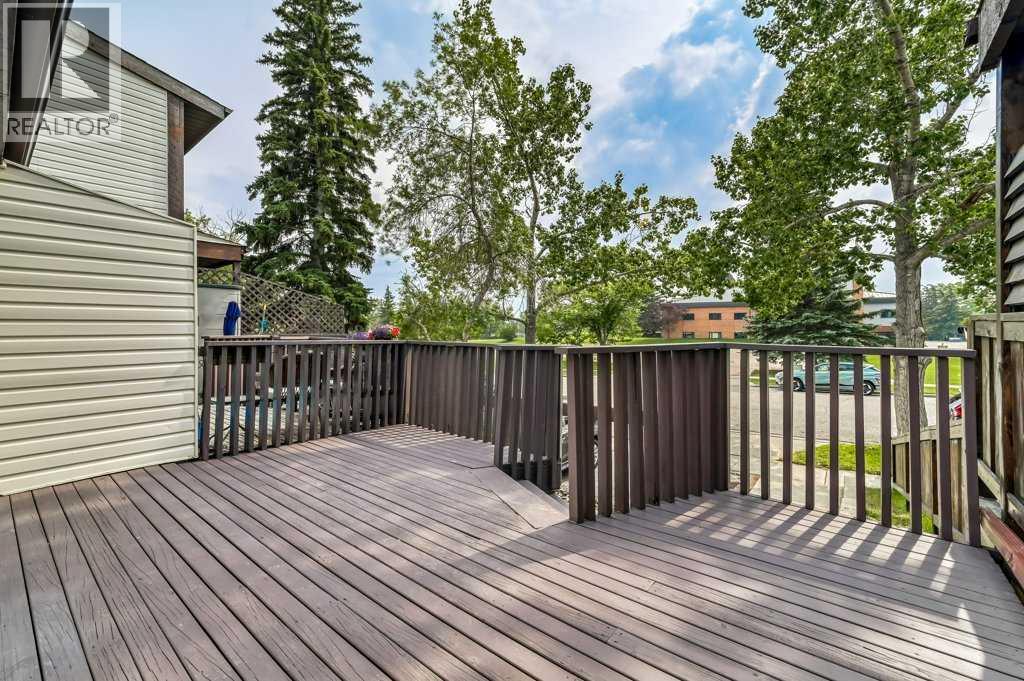
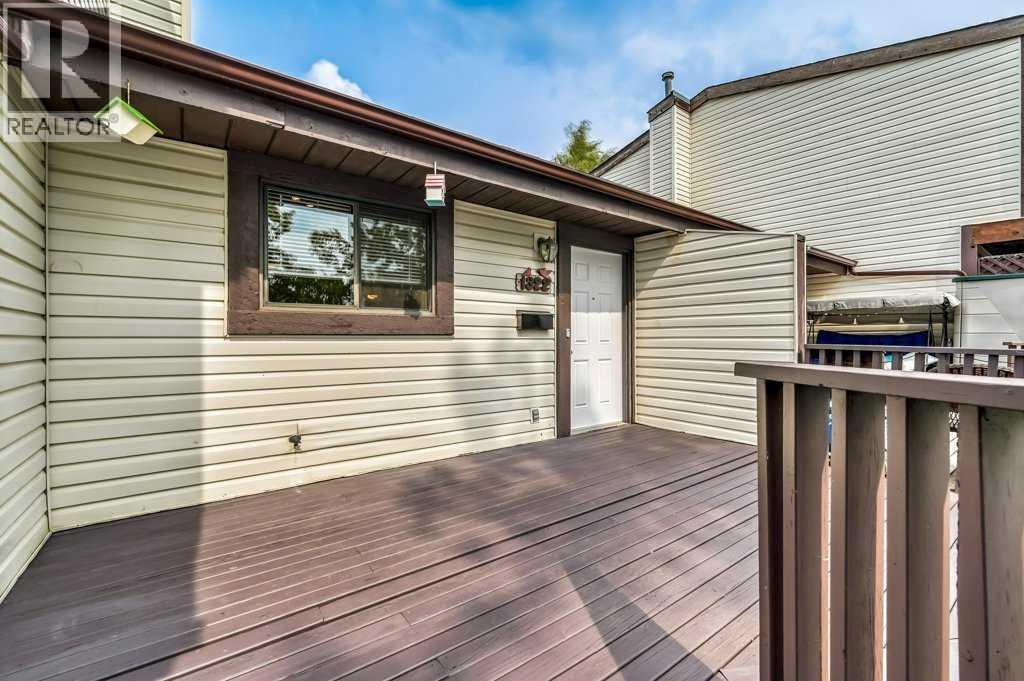
$399,000
1322 Ranchlands Way NW
Calgary, Alberta, Alberta, T3G1R2
MLS® Number: A2242115
Property description
Welcome to this updated 3-bedroom townhome with no condo fees in Ranchlands—a fantastic opportunity at an unbeatable price. Offering exceptional value for first-time buyers, young families, or investors, this home combines affordability, space, and convenience in a well-established community. With your own driveway featuring a convenient outdoor plug and plenty of unregulated street parking out front, convenience starts the moment you arrive. Step onto the freshly painted front porch and into a bright, functional main level with vaulted ceilings featuring a well-laid-out kitchen with a pantry and a comfortable dining area. Upstairs, you'll find a spacious family room with access to your private balcony—perfect for morning coffee or evening downtime—along with a large bedroom. The next level down offers two more generously sized bedrooms and a full 3-piece bathroom. The fourth level includes a large laundry and utility area along with plenty of storage space. Outside, enjoy a fully fenced yard and a bonus under-balcony storage area—secure and perfect for bikes, tools, or seasonal items. Located in a quiet, established community close to schools, transit, and shopping. Book your showing today!
Building information
Type
*****
Appliances
*****
Architectural Style
*****
Basement Development
*****
Basement Type
*****
Constructed Date
*****
Construction Material
*****
Construction Style Attachment
*****
Cooling Type
*****
Exterior Finish
*****
Flooring Type
*****
Foundation Type
*****
Half Bath Total
*****
Heating Type
*****
Size Interior
*****
Total Finished Area
*****
Land information
Amenities
*****
Fence Type
*****
Landscape Features
*****
Size Frontage
*****
Size Irregular
*****
Size Total
*****
Rooms
Upper Level
Bedroom
*****
Family room
*****
Main level
Dining room
*****
Kitchen
*****
Basement
Laundry room
*****
Furnace
*****
Recreational, Games room
*****
4pc Bathroom
*****
Bedroom
*****
Bedroom
*****
Courtesy of 2% Realty
Book a Showing for this property
Please note that filling out this form you'll be registered and your phone number without the +1 part will be used as a password.
