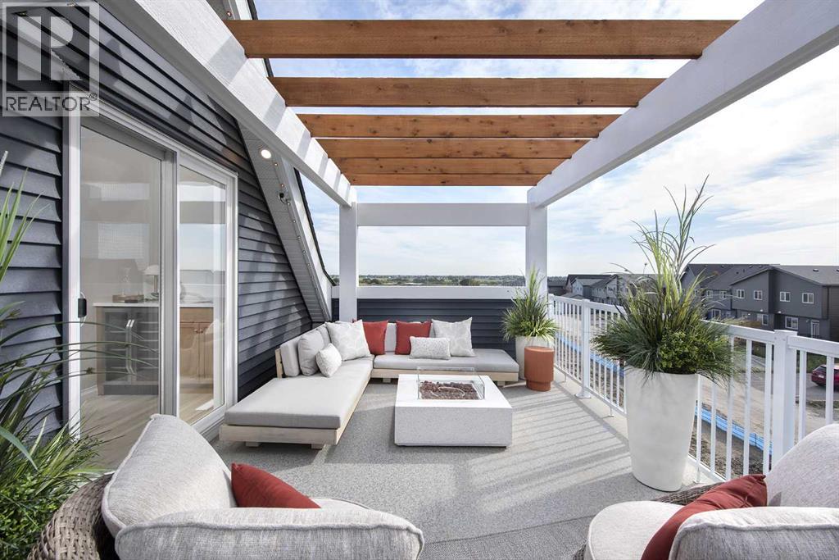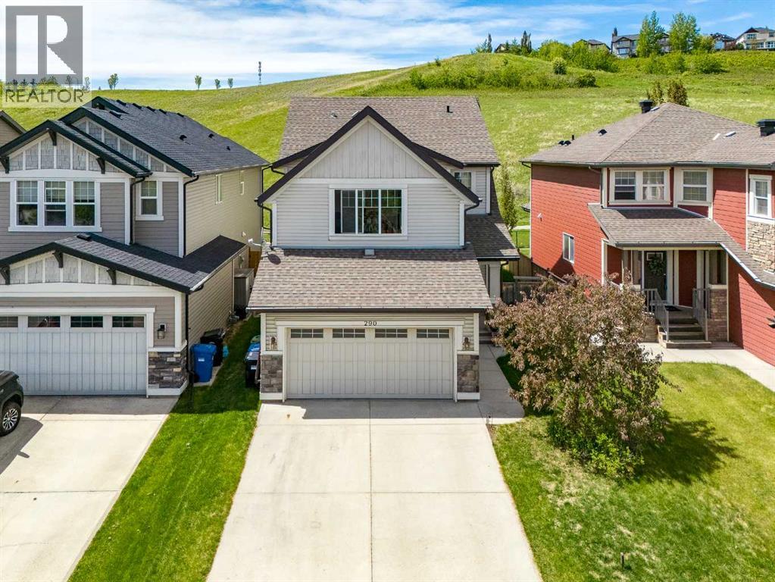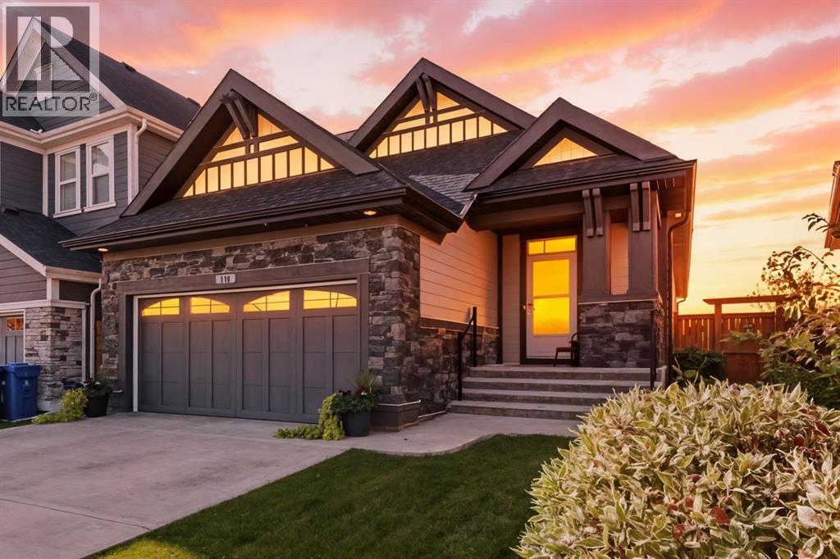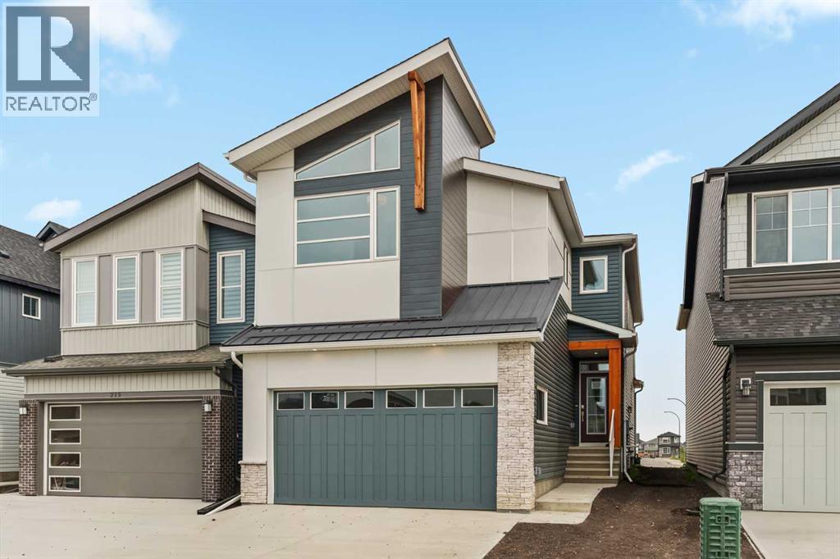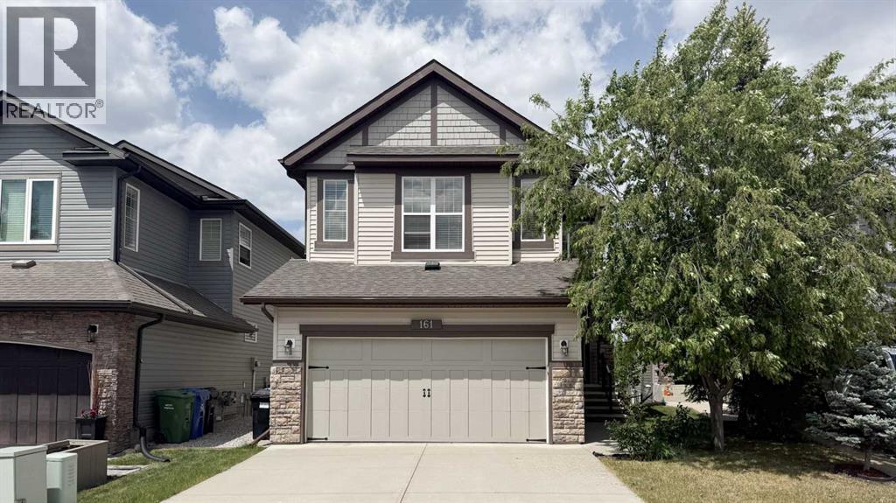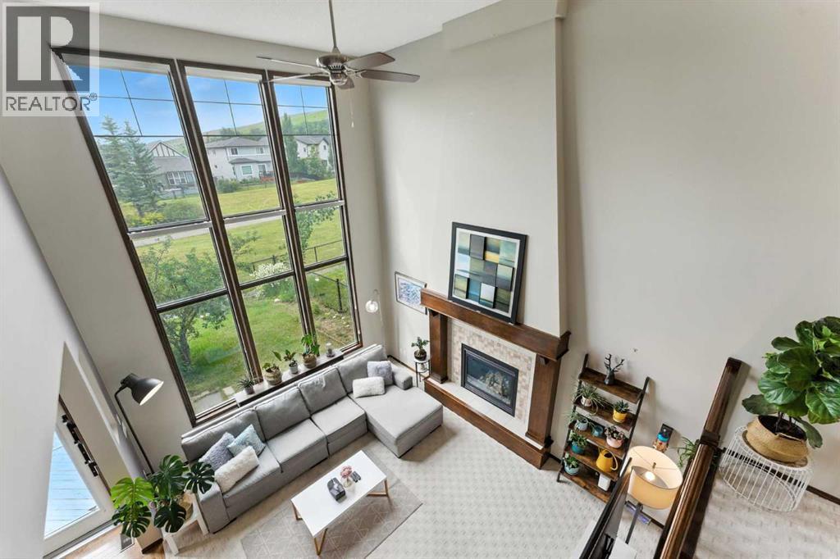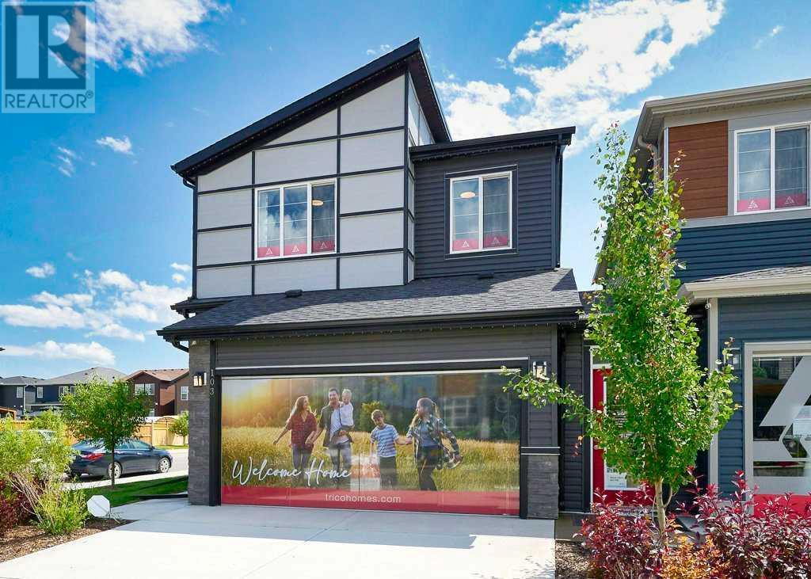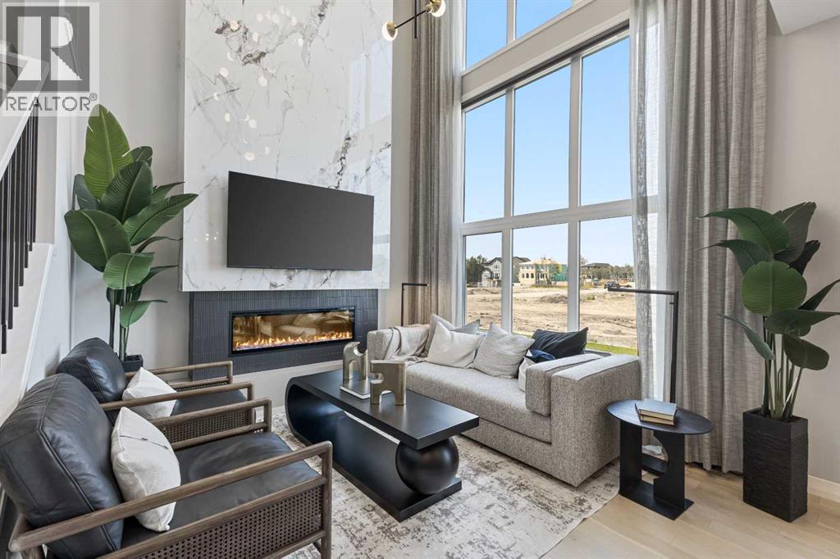Free account required
Unlock the full potential of your property search with a free account! Here's what you'll gain immediate access to:
- Exclusive Access to Every Listing
- Personalized Search Experience
- Favorite Properties at Your Fingertips
- Stay Ahead with Email Alerts
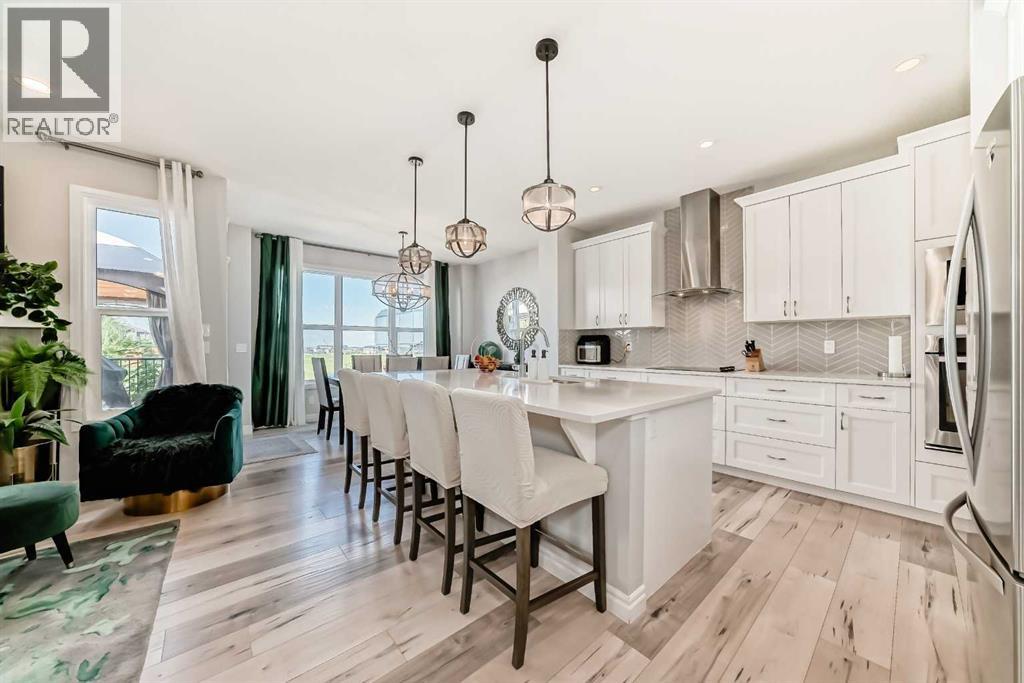
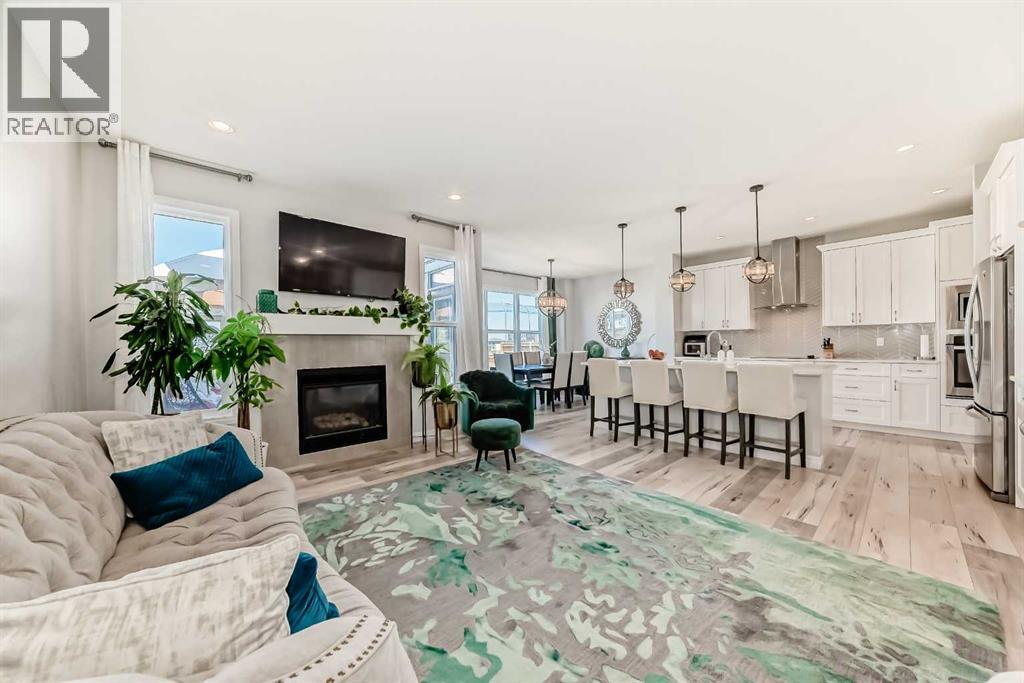
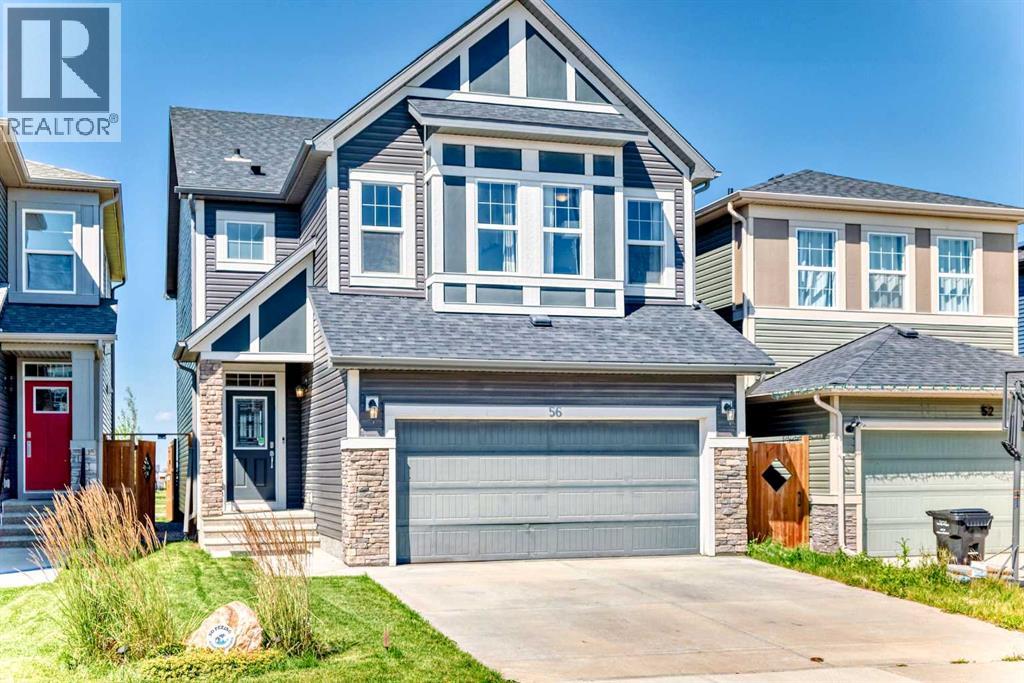
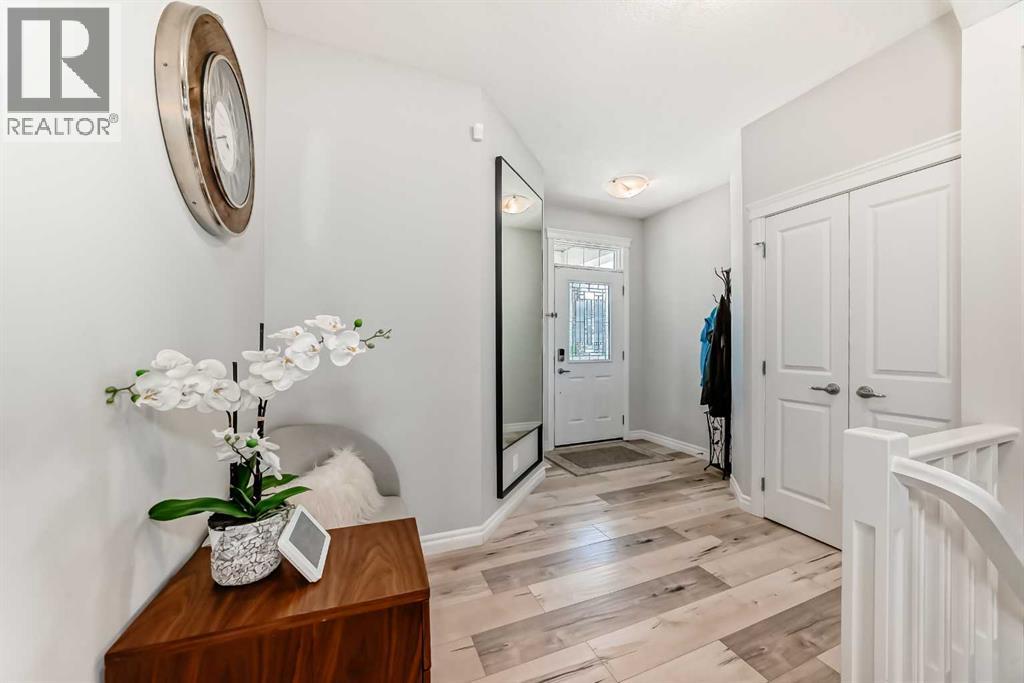
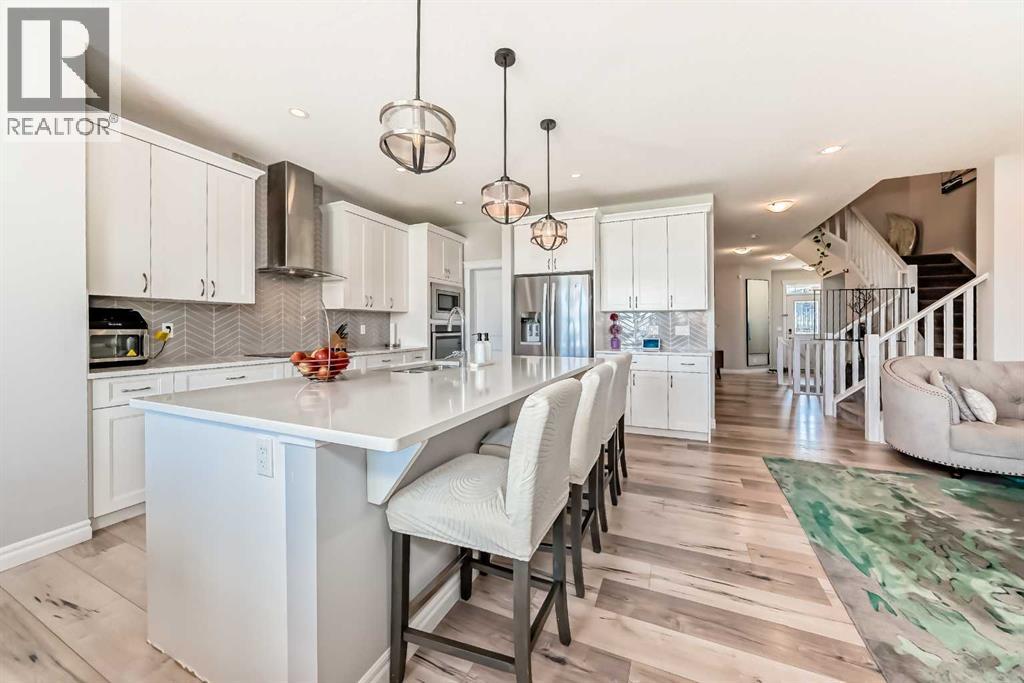
$789,000
56 Belmont Terrace SW
Calgary, Alberta, Alberta, T2X4H6
MLS® Number: A2242154
Property description
Stunning-Custom built Trico award winning floor plan with double attached garage in popular friendly Community of Belmont!! Backing onto GREEN-SPACE WITH A DOWNTOWN VIEW!! Welcome to this exceptional 2-storey home. This property boasts a unique layout that sets it apart in the neighborhood. Spacious living is offered with over 2,500 sqft of developed space, 9ft ceilings on the main, 2.5 -bathrooms, grand BONUS ROOM, with vaulted ceilings, and a Convenient main floor DEN/OFFICE, and all this with custom finishes. As you enter inside this home you are greeted by spacious foyer leading you to an inviting open concept layout with abundance of natural light. The living room features a cozy gas fireplace with sleek tile surround and mantle, and large windows creating a warm and welcoming space. The main floor DEN/OFFICE flows nicely with the rest to provide you that option to work from home, and all of this is Covered by gorgeous modern wide plank laminate flooring. The Kitchen is a chefs dream and offers large quartz center island perfect for casual dining, along with spacious dining area for family meals. The custom kitchen cabinets are raised all the way up to 9ft ceiling with quartz countertop, with herring bone backsplash. Plenty of storage space, stainless steel appliance package, with a built-in oven and a microwave. Convenient walk-through pantry, all modern upgraded light fixtures. Huge mud room to keep everything organized and a 2pc bath completes the main floor. The second floor is perfect for a growing family, featuring, large bright bonus room with vaulted ceiling, 3-generous sized bedrooms all on opposite sides of the upper floor, for that extra privacy, a convenient main 5pc bath with quartz double vanity, and everyone's dream an upper floor laundry room. The primary bedroom is a true retreat, offering a huge walk-in closet with built-in custom shelves, and a luxurious 5-pice en-suite bath, with a soaker tub and an oversized glassed shower with a tile d bench, with custom tile all the way up to the ceiling. Custom drapes and rods throughout the home. The second and Third bedroom are spacious with large windows, and a 4-pc bath completes the upper level. The full basement is undeveloped offering 9ft ceilings with a 2-stage furnace 50-gallon hot water tank, large egress window, and is awaiting your personal touches. Beautiful curb appeal. Fully landscaped-fenced private back yard, backing onto green space, with a large deck for those BBQ gatherings, with family and friends. This home is located in a Funtastic Location, just steps away from all the major Shopping Centers, All levels of Schools, Playgrounds, Parks, and a 5 min drive to convenient Stony Trail. This is a Truly amazing home!! Call today for your private viewing!!
Building information
Type
*****
Appliances
*****
Basement Development
*****
Basement Type
*****
Constructed Date
*****
Construction Material
*****
Construction Style Attachment
*****
Cooling Type
*****
Exterior Finish
*****
Fireplace Present
*****
FireplaceTotal
*****
Flooring Type
*****
Foundation Type
*****
Half Bath Total
*****
Heating Fuel
*****
Heating Type
*****
Size Interior
*****
Stories Total
*****
Total Finished Area
*****
Land information
Amenities
*****
Fence Type
*****
Landscape Features
*****
Size Depth
*****
Size Frontage
*****
Size Irregular
*****
Size Total
*****
Rooms
Main level
Other
*****
Office
*****
Living room
*****
Dining room
*****
Kitchen
*****
Pantry
*****
Other
*****
2pc Bathroom
*****
Other
*****
Basement
Recreational, Games room
*****
Second level
Bedroom
*****
Bedroom
*****
4pc Bathroom
*****
Bonus Room
*****
Laundry room
*****
Other
*****
5pc Bathroom
*****
Primary Bedroom
*****
Courtesy of Century 21 Bamber Realty LTD.
Book a Showing for this property
Please note that filling out this form you'll be registered and your phone number without the +1 part will be used as a password.
