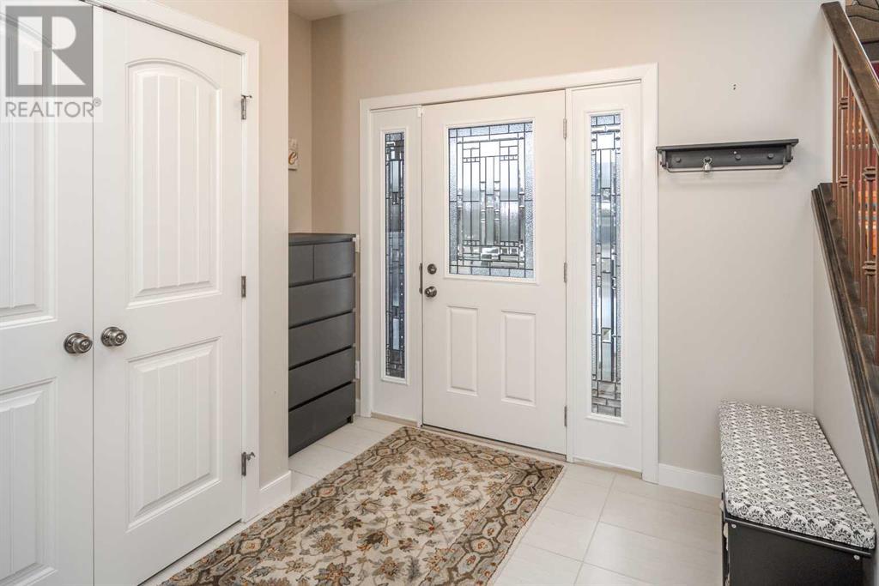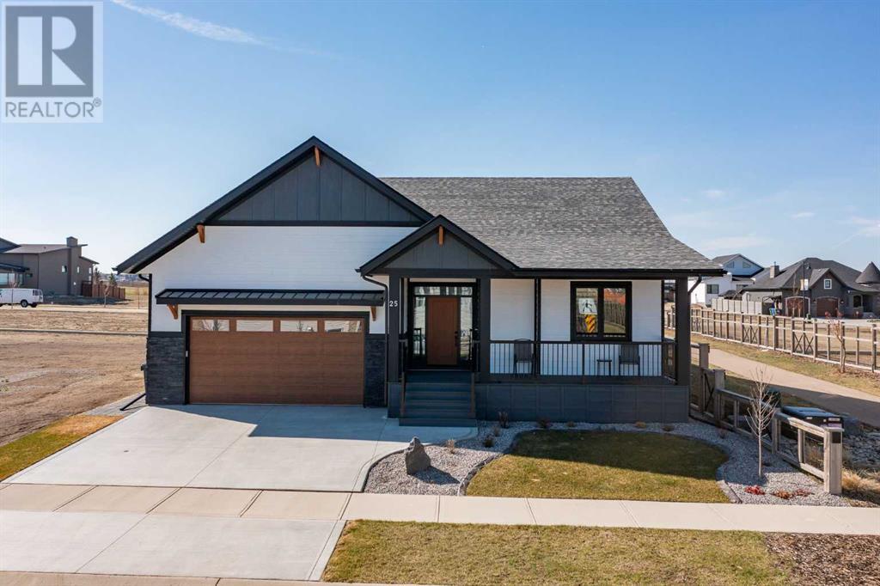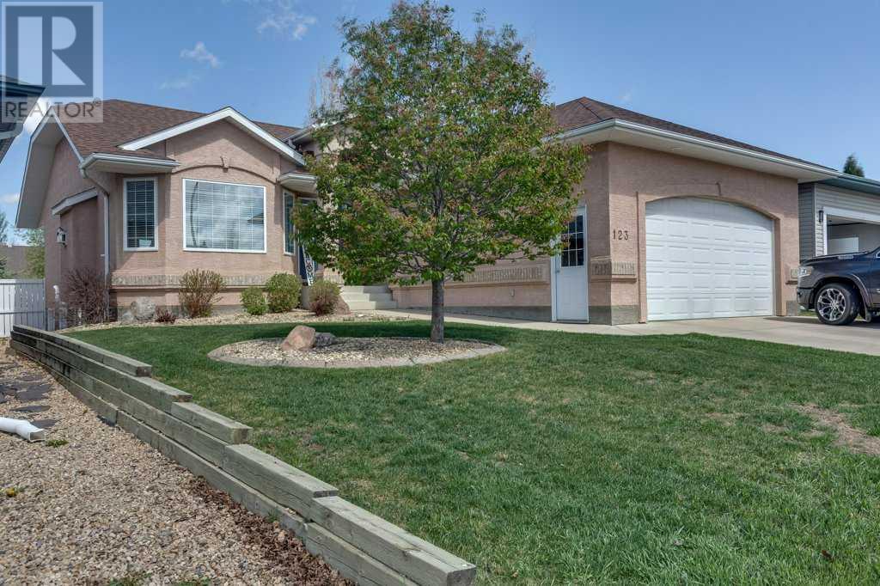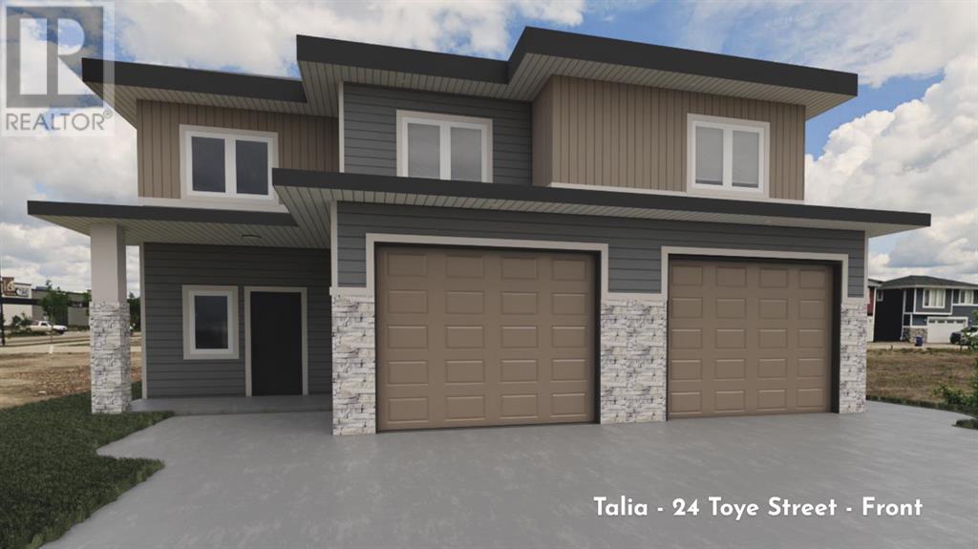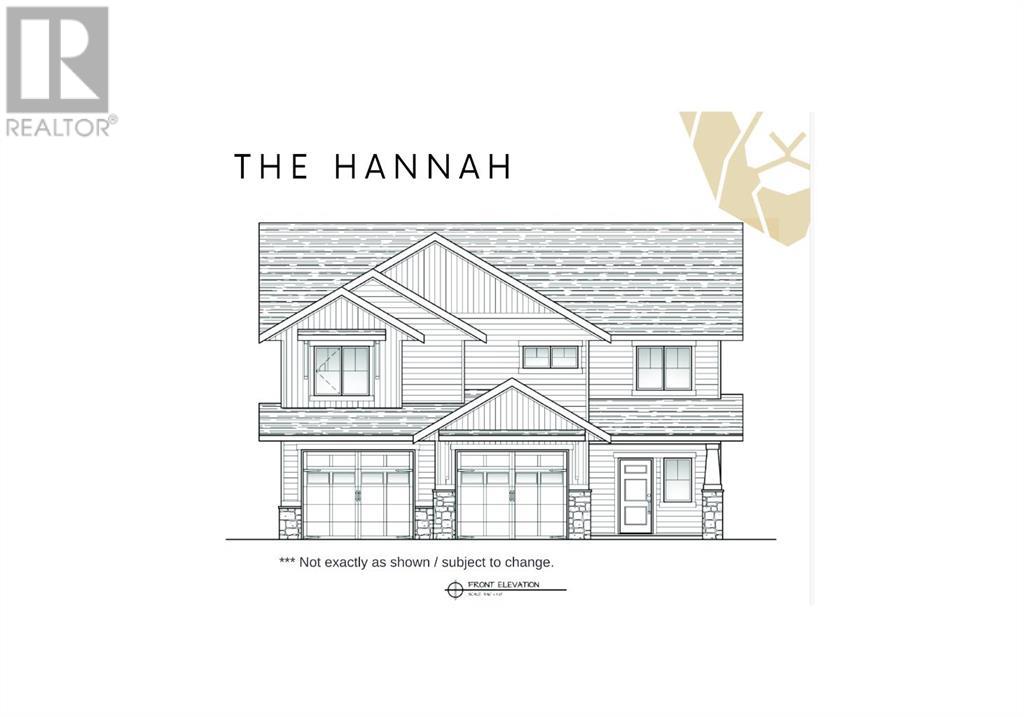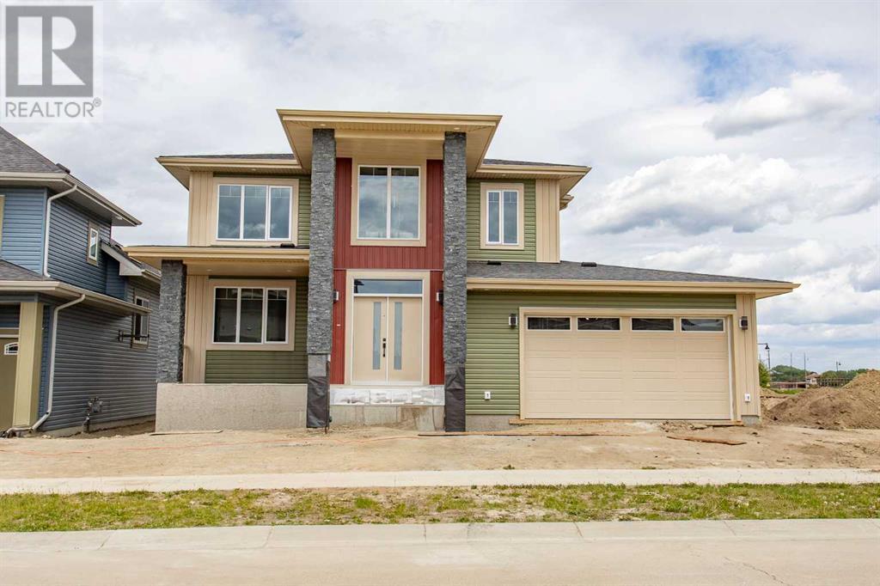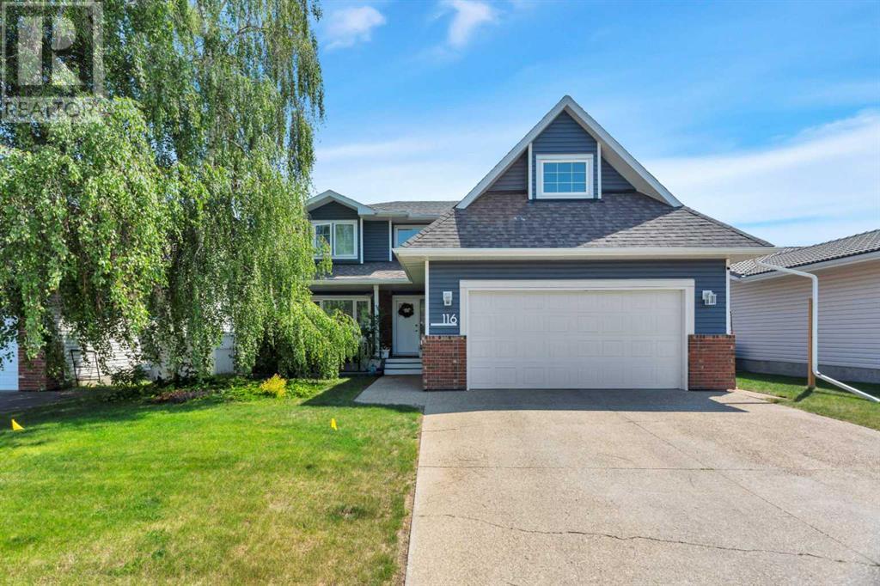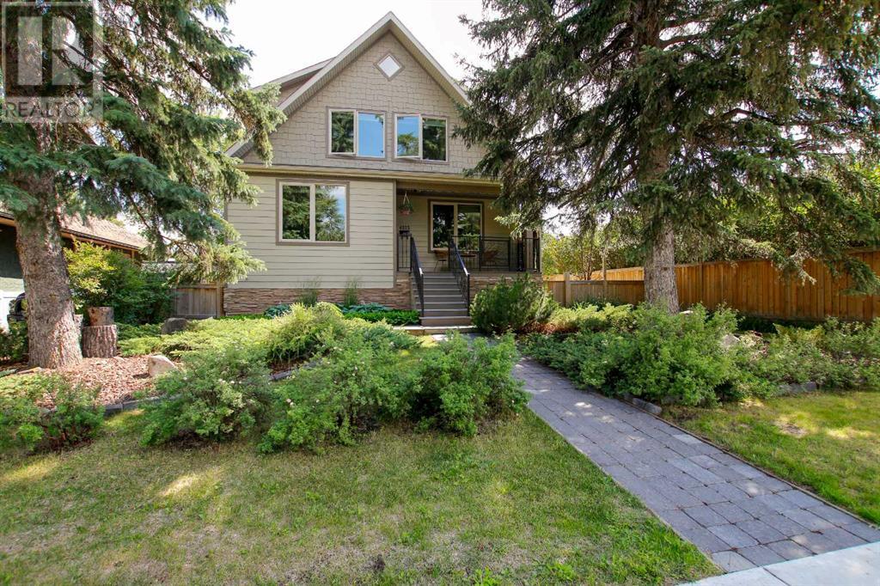Free account required
Unlock the full potential of your property search with a free account! Here's what you'll gain immediate access to:
- Exclusive Access to Every Listing
- Personalized Search Experience
- Favorite Properties at Your Fingertips
- Stay Ahead with Email Alerts
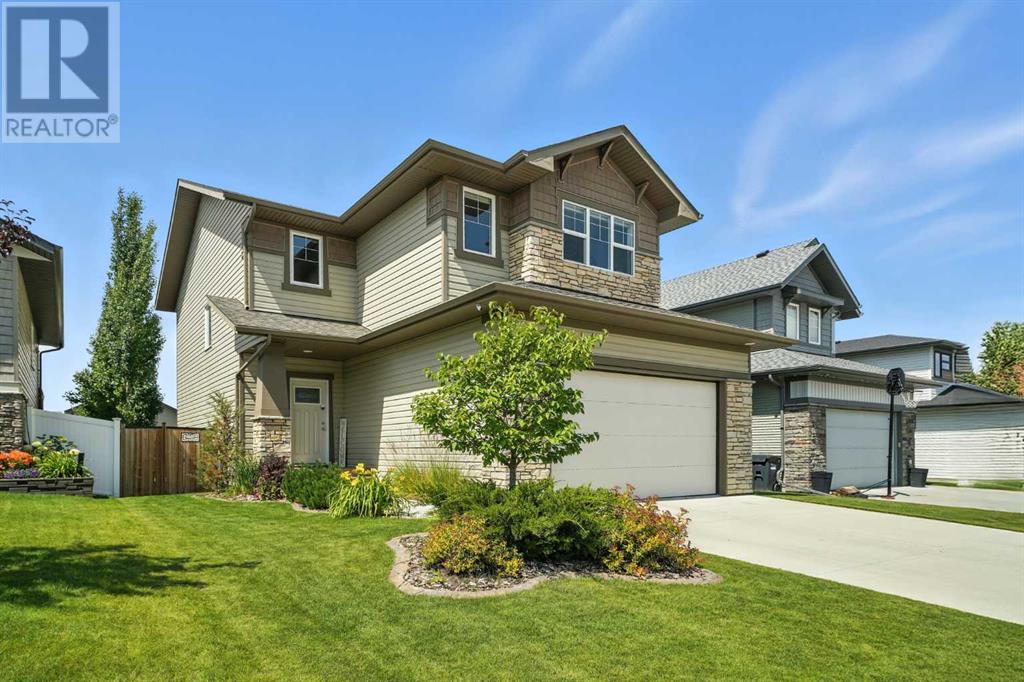
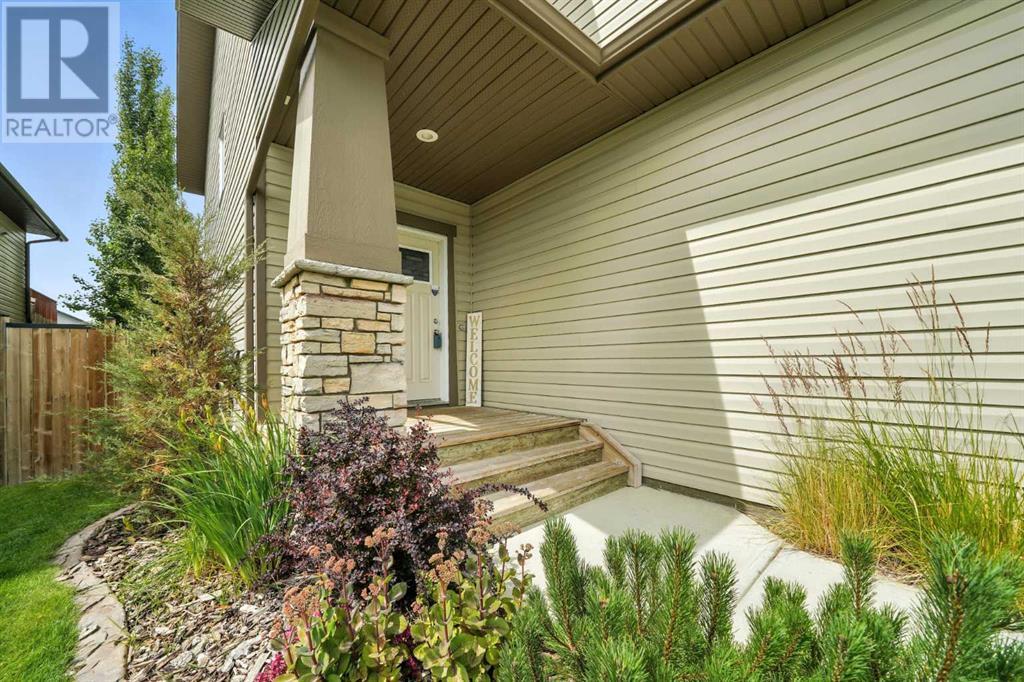
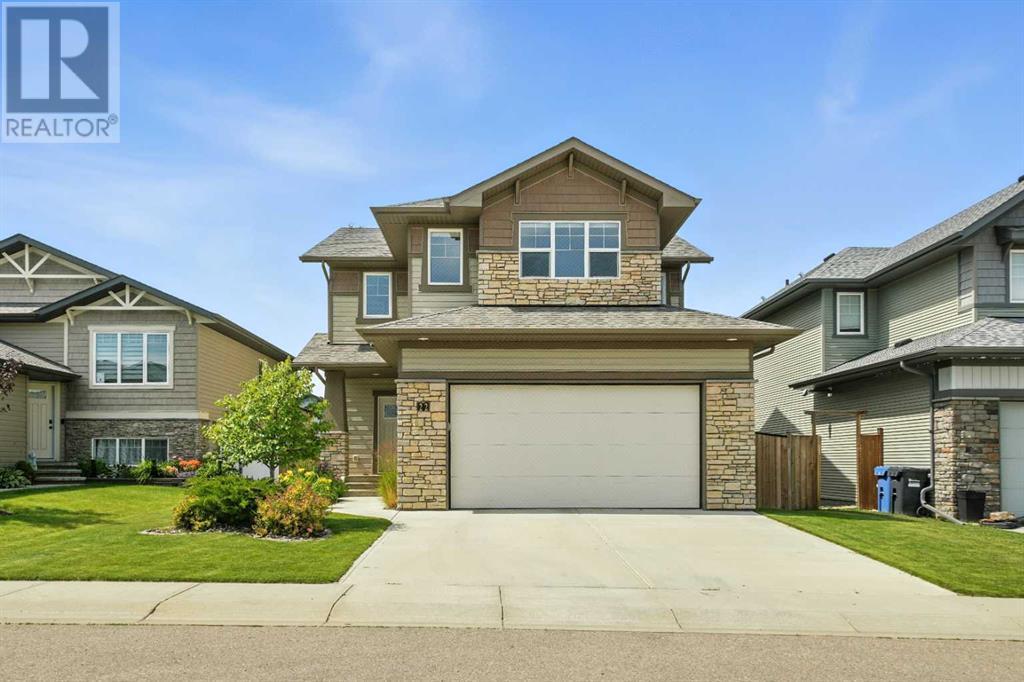
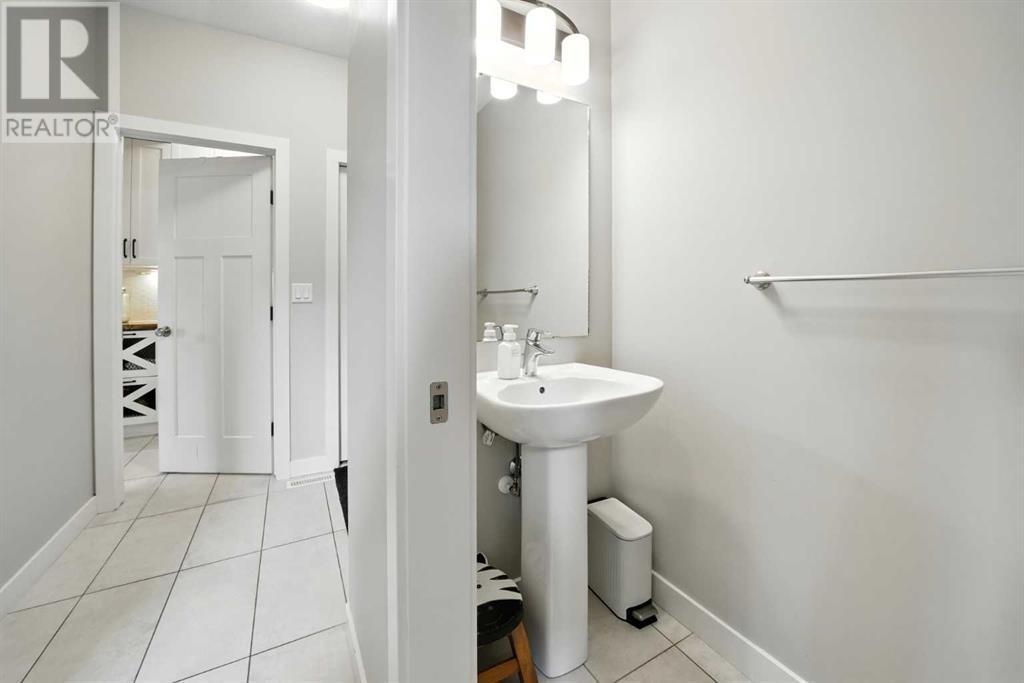
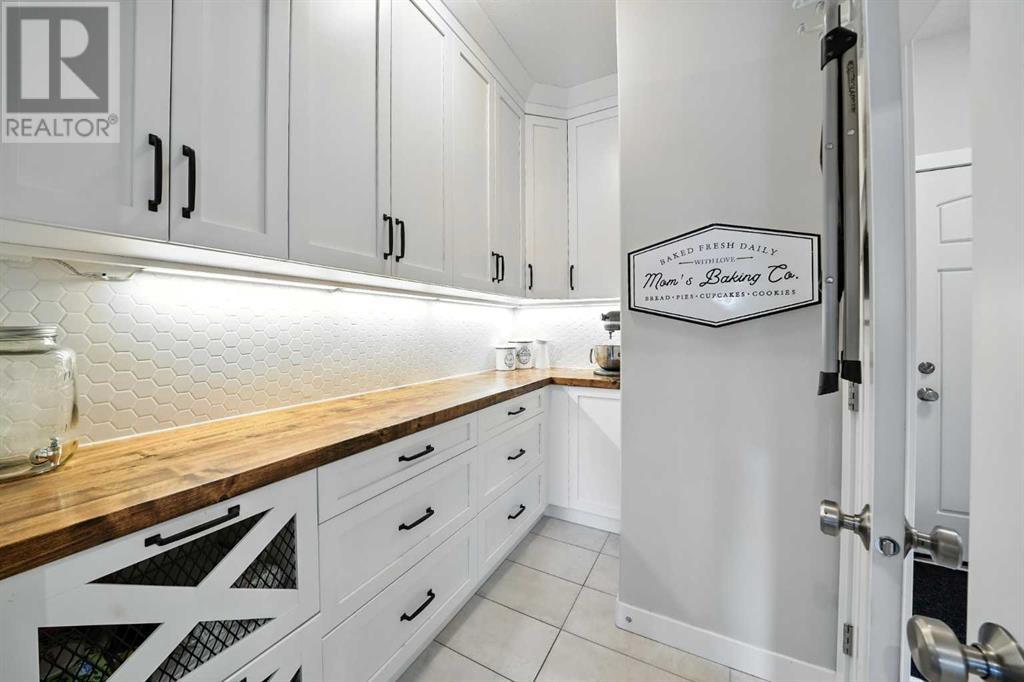
$724,900
22 Trebble Close
Red Deer, Alberta, Alberta, T4P0W6
MLS® Number: A2242315
Property description
A fully developed two-storey with 2 double car garages! The tiled front entryway welcomes you to the open-style floor plan. Ceiling height kitchen cabinets are complemented by quartz countertops, crown moldings, full tile backsplash, pot/pan drawers, a large island eating bar with pendant lighting above and a walk through butlers pantry with built in cabinetry, butcher block countertops and full tile backsplash. The eating area has patio doors with built in blinds to the 2 tiered deck that is perfect for kids with a play centre that adjoins and a slide down to the yard. The living room has laminate flooring and is flooded with natural light. There is a 2 piece powder room and a tiled back entry way. Follow the stairs with a brick wallpaper feature wall up to the second floor. The king sized primary bedroom has double windows, a walk through closet with built-ins to the 5 piece ensuite that features shelving for storage, windows, a soaker tub & quartz countertops. There is a laundry closet with a folding counter for your convenience. There are 2 additional bedrooms, a 4 piece tiled bathroom with quartz countertops and a large bonus room with big windows out to the front. The basement boasts a family room 2 more bedrooms & a 3 piece bathroom with a tiled shower, all warmed by underfloor heat. The backyard has a two tiered deck with composite, a detached heated double car garage, trees and a nice sized grass area. The owners brought in a lot of back fill and black dirt so that the backyard would be level. The home boasts AC, 2 heated garages, underfloor heat and more! Located on a close just steps away from a park and the path system.
Building information
Type
*****
Appliances
*****
Basement Development
*****
Basement Type
*****
Constructed Date
*****
Construction Style Attachment
*****
Cooling Type
*****
Exterior Finish
*****
Flooring Type
*****
Foundation Type
*****
Half Bath Total
*****
Heating Fuel
*****
Heating Type
*****
Size Interior
*****
Stories Total
*****
Total Finished Area
*****
Land information
Amenities
*****
Fence Type
*****
Landscape Features
*****
Size Depth
*****
Size Frontage
*****
Size Irregular
*****
Size Total
*****
Rooms
Upper Level
Other
*****
Bonus Room
*****
5pc Bathroom
*****
4pc Bathroom
*****
Bedroom
*****
Bedroom
*****
Primary Bedroom
*****
Main level
Pantry
*****
Foyer
*****
2pc Bathroom
*****
Dining room
*****
Kitchen
*****
Living room
*****
Basement
Furnace
*****
Family room
*****
Bedroom
*****
Bedroom
*****
3pc Bathroom
*****
Upper Level
Other
*****
Bonus Room
*****
5pc Bathroom
*****
4pc Bathroom
*****
Bedroom
*****
Bedroom
*****
Primary Bedroom
*****
Main level
Pantry
*****
Foyer
*****
2pc Bathroom
*****
Dining room
*****
Kitchen
*****
Living room
*****
Basement
Furnace
*****
Family room
*****
Bedroom
*****
Bedroom
*****
3pc Bathroom
*****
Upper Level
Other
*****
Bonus Room
*****
5pc Bathroom
*****
4pc Bathroom
*****
Bedroom
*****
Bedroom
*****
Primary Bedroom
*****
Main level
Pantry
*****
Foyer
*****
2pc Bathroom
*****
Dining room
*****
Kitchen
*****
Living room
*****
Basement
Furnace
*****
Courtesy of Century 21 Maximum
Book a Showing for this property
Please note that filling out this form you'll be registered and your phone number without the +1 part will be used as a password.
