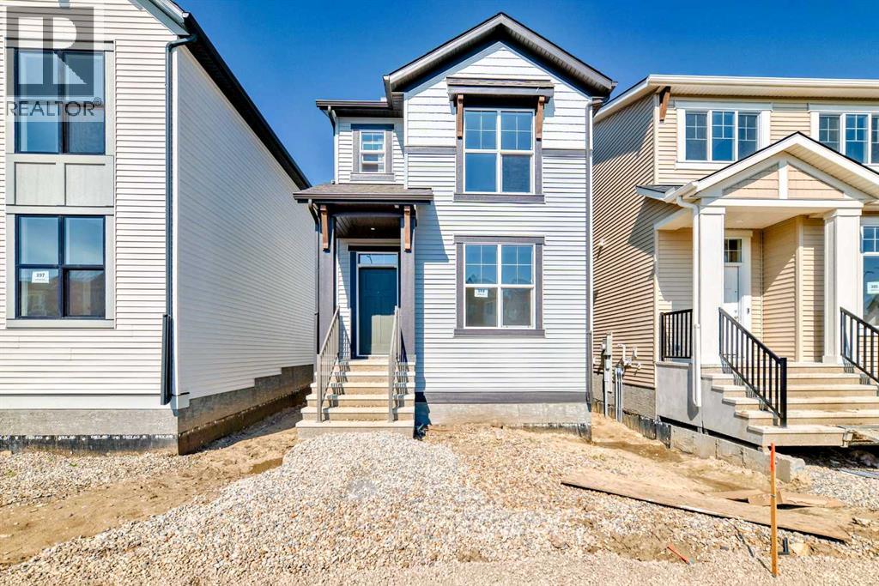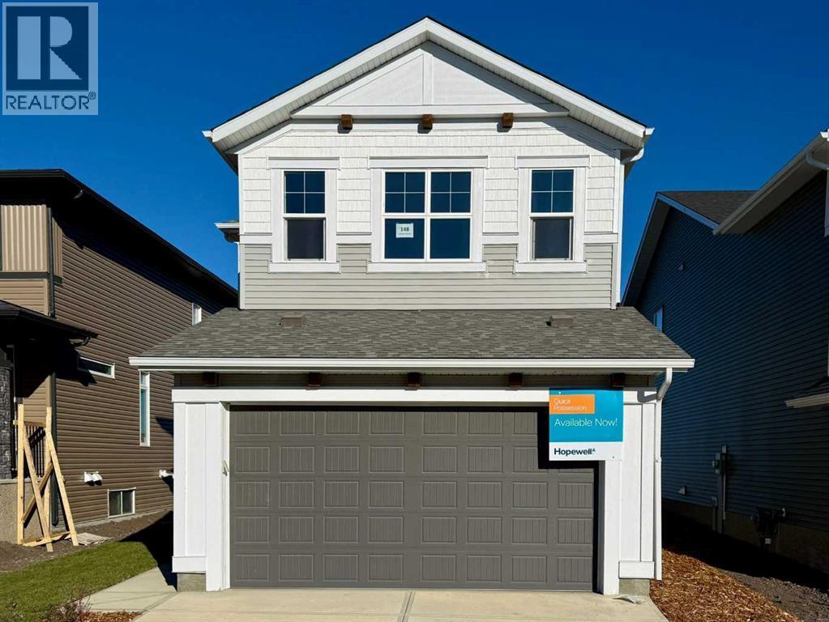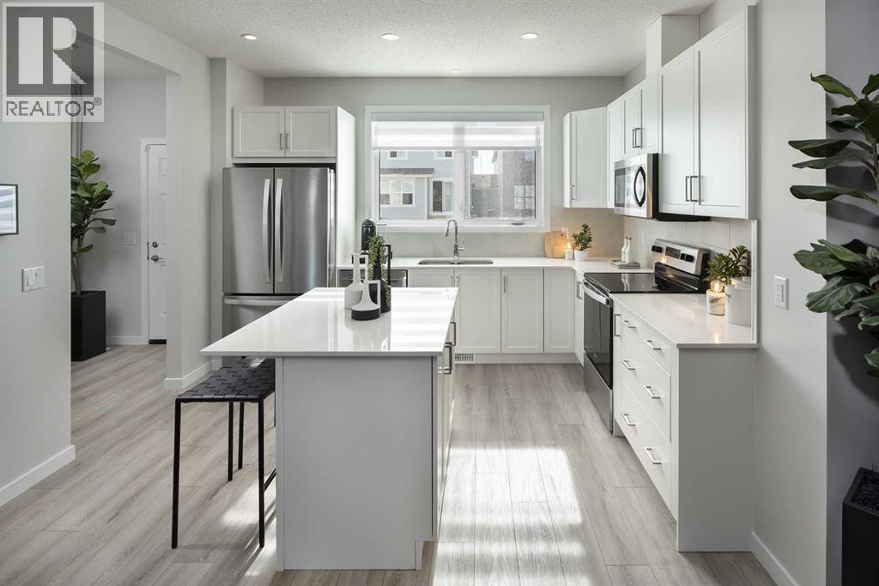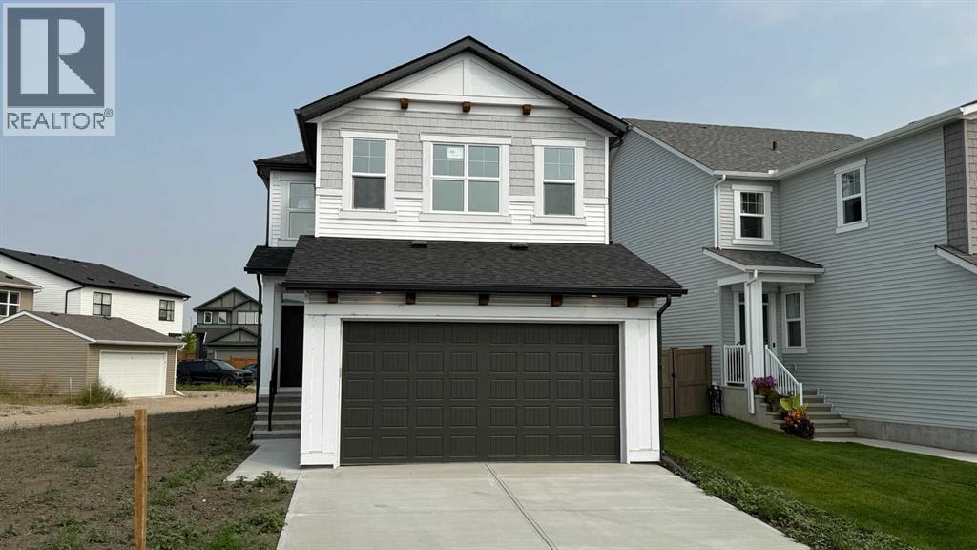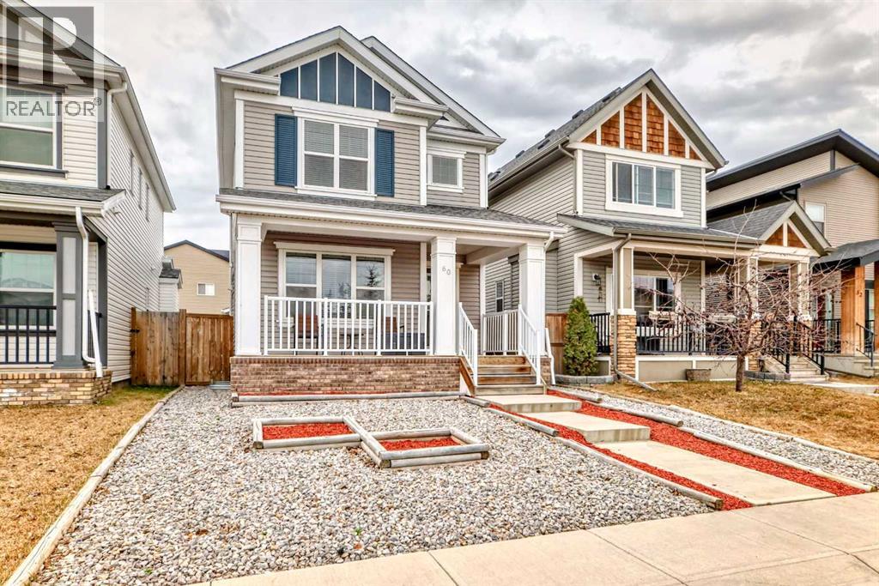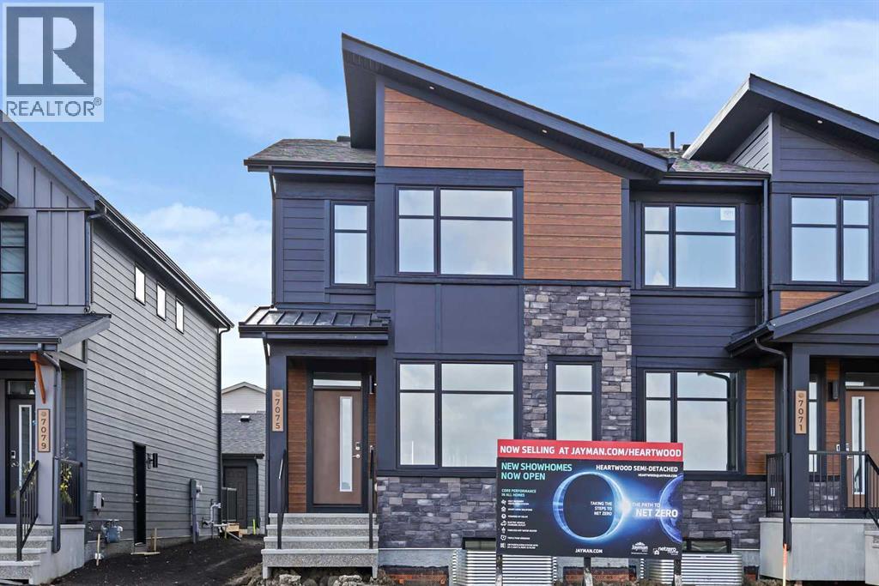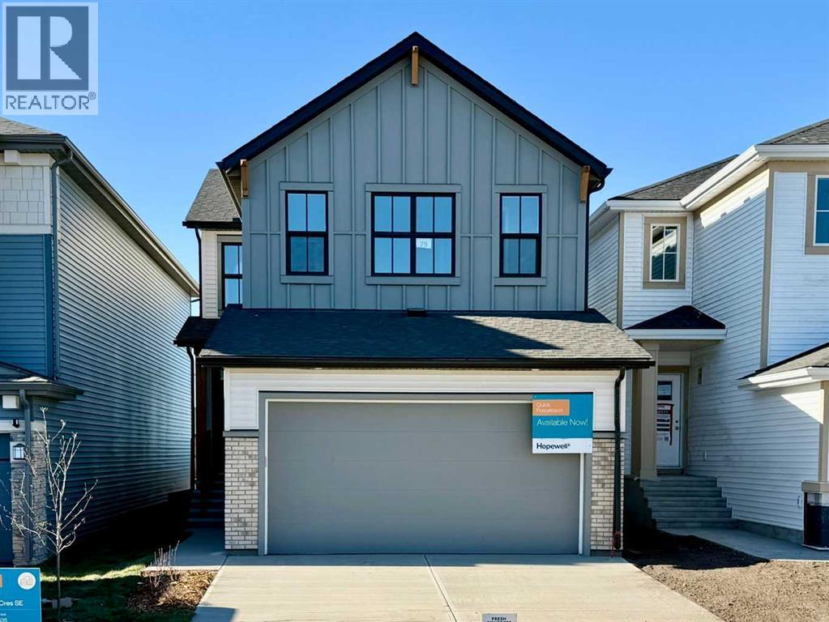Free account required
Unlock the full potential of your property search with a free account! Here's what you'll gain immediate access to:
- Exclusive Access to Every Listing
- Personalized Search Experience
- Favorite Properties at Your Fingertips
- Stay Ahead with Email Alerts
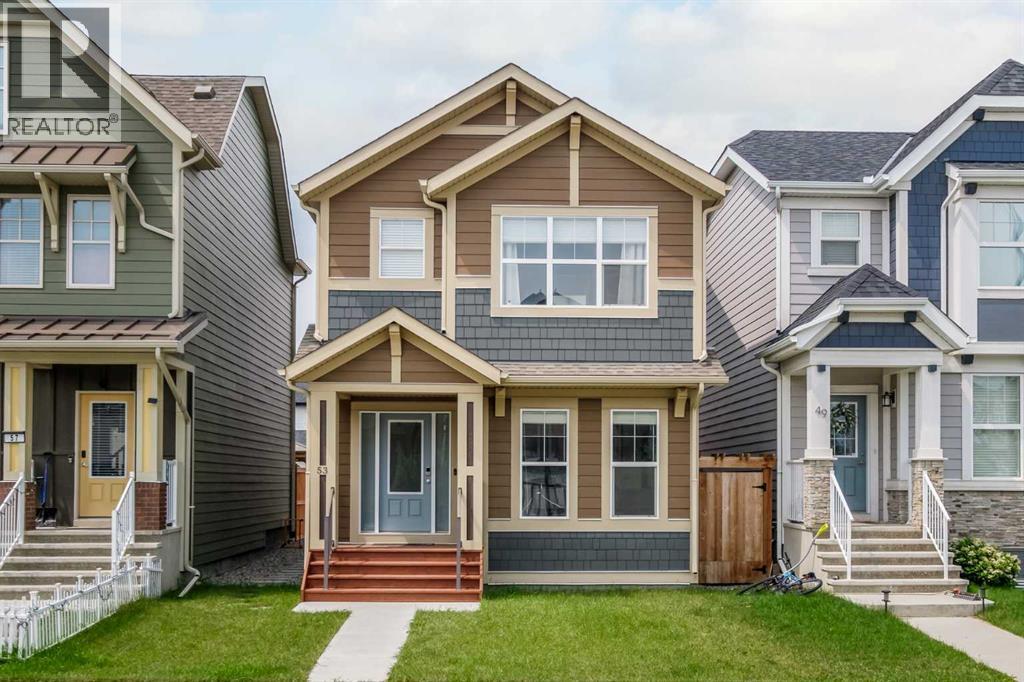
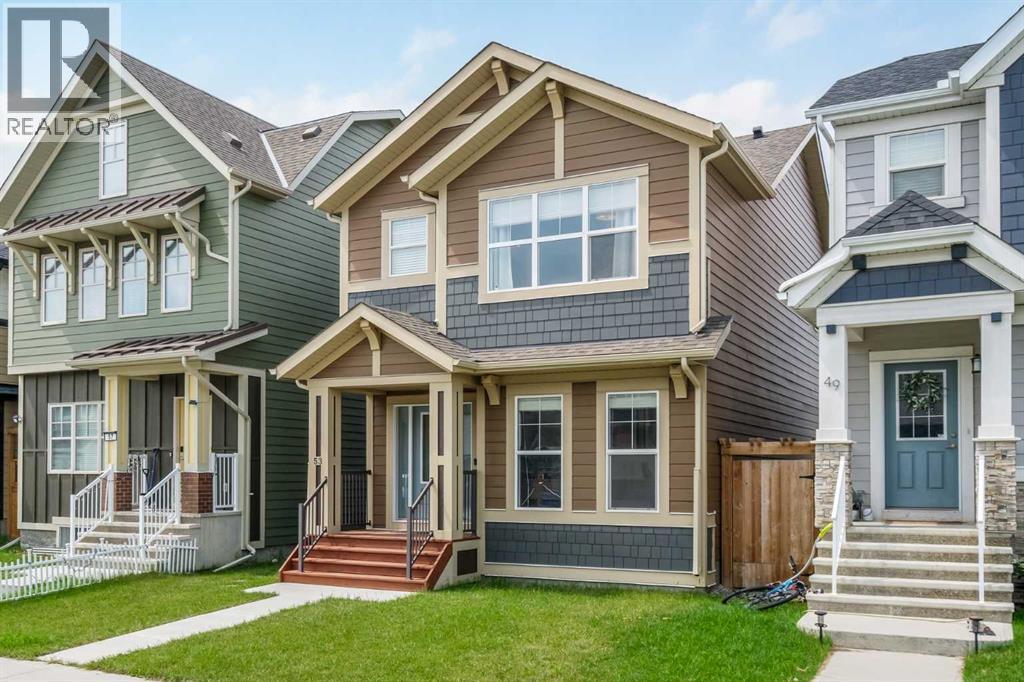
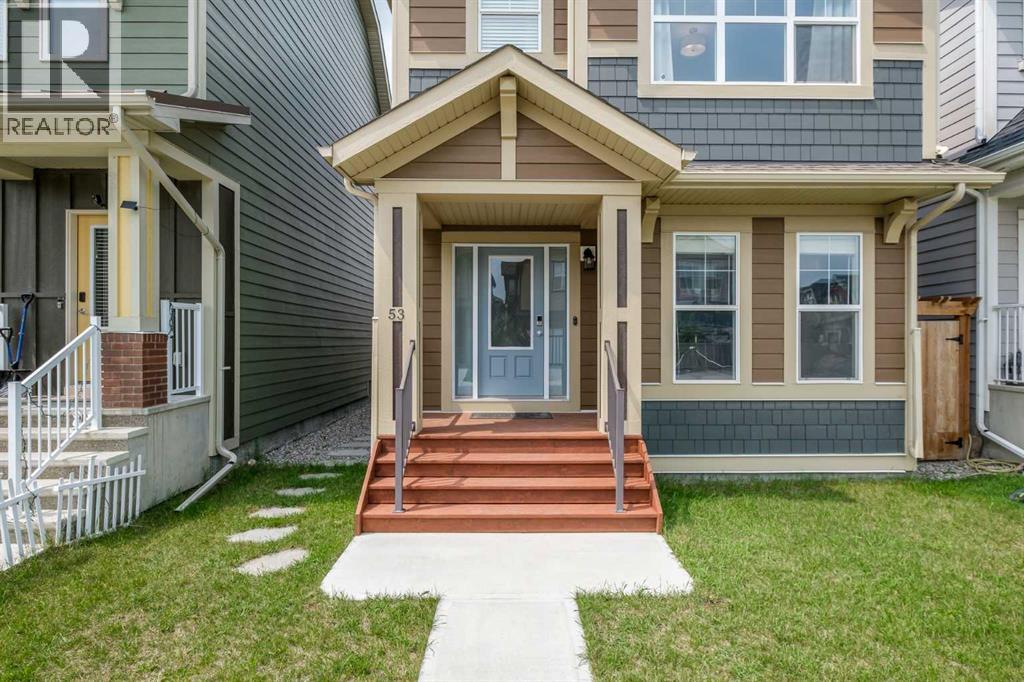
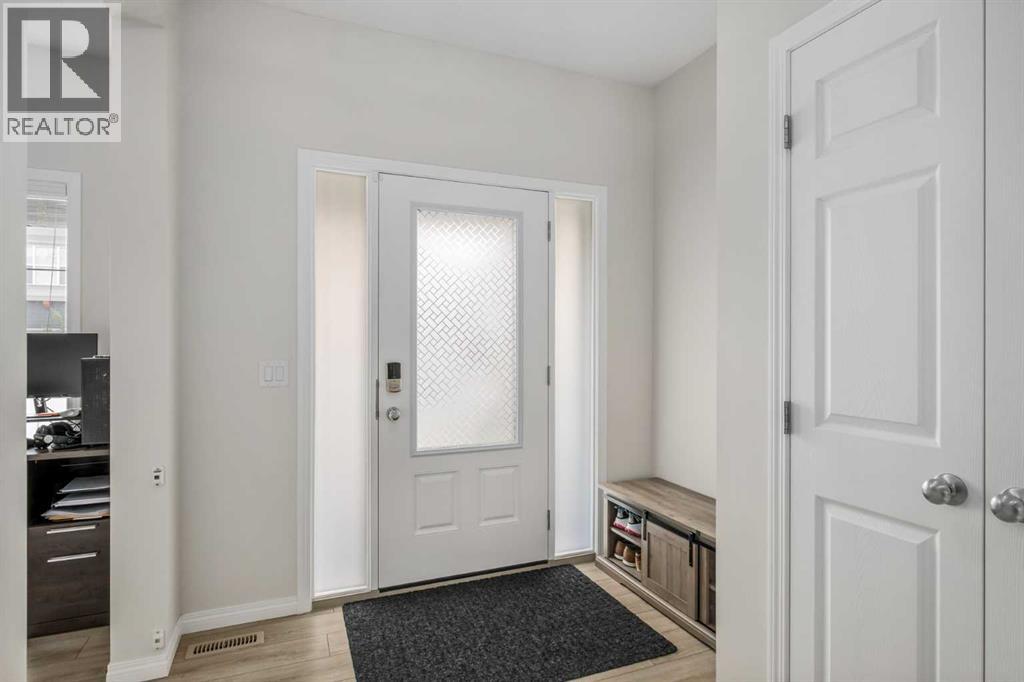
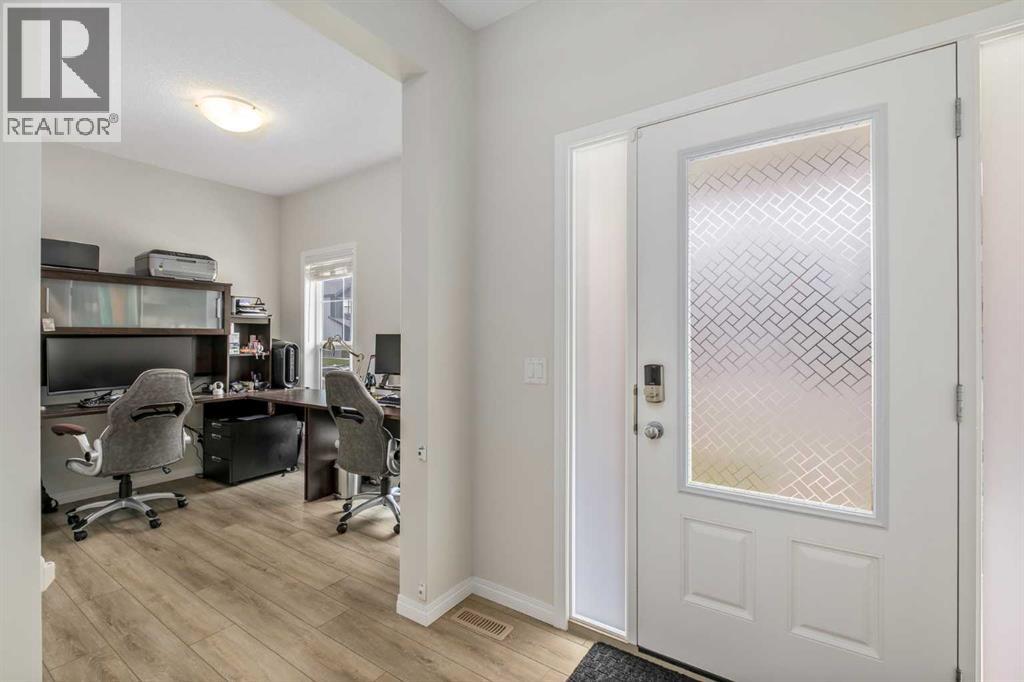
$639,900
53 Masters Street SE
Calgary, Alberta, Alberta, T3M2R6
MLS® Number: A2242766
Property description
Welcome to 53 Masters Street SE – the stunning Windsor model by Excel Homes, offering 1,758 sq/ft of modern, functional living in the heart of Calgary’s award-winning lake community of Mahogany. With remaining NEW HOME WARRANTY INCLUDED, this thoughtfully designed home delivers comfort, convenience, and long-term peace of mind.From the moment you enter, you'll appreciate the bright OPEN CONCEPT layout that’s perfect for both everyday living and entertaining. The main floor features a welcoming living area centered around an elegant electric fireplace, a spacious dining area, and a stylish kitchen finished with sleek QUARTZ COUNTERTOPS throughout. A dedicated MAIN FLOOR OFFICE provides the ideal space for remote work, study, or a flexible guest room.Upstairs, the spacious primary retreat includes a walk in closet and a beautifully upgraded ensuite with a dual vanity, offering both luxury and practicality. Two additional bedrooms and a full main bath complete the upper level, making this home ideal for growing families or hosting guests. The ADDITIONAL FLEX ROOM upstairs provides an ideal space to relax, or a great kids play space.What truly sets this home apart are the thoughtful upgrades that enhance both style and function. The SMART HOME AUTOMATION system, powered by Google Nest, controls lighting and the thermostat for effortless modern living. A natural gas hookup on the back deck makes BBQ season a breeze, while CENTRAL A/C keeps you comfortable year-round. The basement offers even more potential, featuring a separate side entrance and rough-ins for a legal suite (A secondary suite would be subject to approval and permitting by the city/municipality), including plumbing for a future bathroom and electrical/venting for a dedicated laundry area; perfect for generating rental income or accommodating multi-generational living.Step outside to enjoy a FULL LANDSCAPED BACKYARD, an inviting space for relaxing, entertaining, or playing with the kids. Whether you ’re hosting summer gatherings or simply enjoying a quiet evening outdoors, this home delivers the lifestyle you’ve been looking for.LIVING IN MAHOGANY means access to Calgary’s largest freshwater lake, where residents enjoy beach days, paddle boarding, skating, and year-round community events. Surrounded by wetlands, scenic pathways, and lush parks, Mahogany offers the perfect balance of outdoor recreation and urban convenience. With a vibrant village center, top rated schools, and easy access to major roadways.Don’t miss your chance to own this upgraded, move-in ready home in one of Calgary’s most sought-after communities.
Building information
Type
*****
Amenities
*****
Appliances
*****
Basement Development
*****
Basement Features
*****
Basement Type
*****
Constructed Date
*****
Construction Style Attachment
*****
Cooling Type
*****
Exterior Finish
*****
Fireplace Present
*****
FireplaceTotal
*****
Flooring Type
*****
Foundation Type
*****
Half Bath Total
*****
Heating Fuel
*****
Heating Type
*****
Size Interior
*****
Stories Total
*****
Total Finished Area
*****
Land information
Amenities
*****
Fence Type
*****
Landscape Features
*****
Size Depth
*****
Size Frontage
*****
Size Irregular
*****
Size Total
*****
Rooms
Main level
Office
*****
Other
*****
Living room
*****
Kitchen
*****
Foyer
*****
Dining room
*****
2pc Bathroom
*****
Second level
Primary Bedroom
*****
Laundry room
*****
Family room
*****
Bedroom
*****
Bedroom
*****
5pc Bathroom
*****
4pc Bathroom
*****
Courtesy of eXp Realty
Book a Showing for this property
Please note that filling out this form you'll be registered and your phone number without the +1 part will be used as a password.
