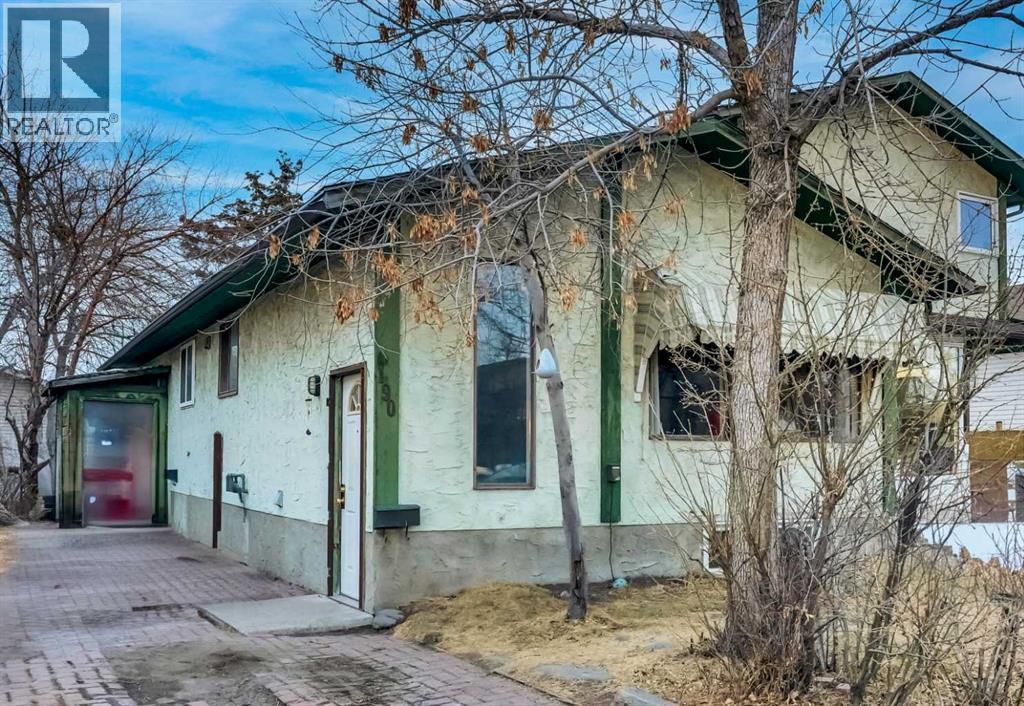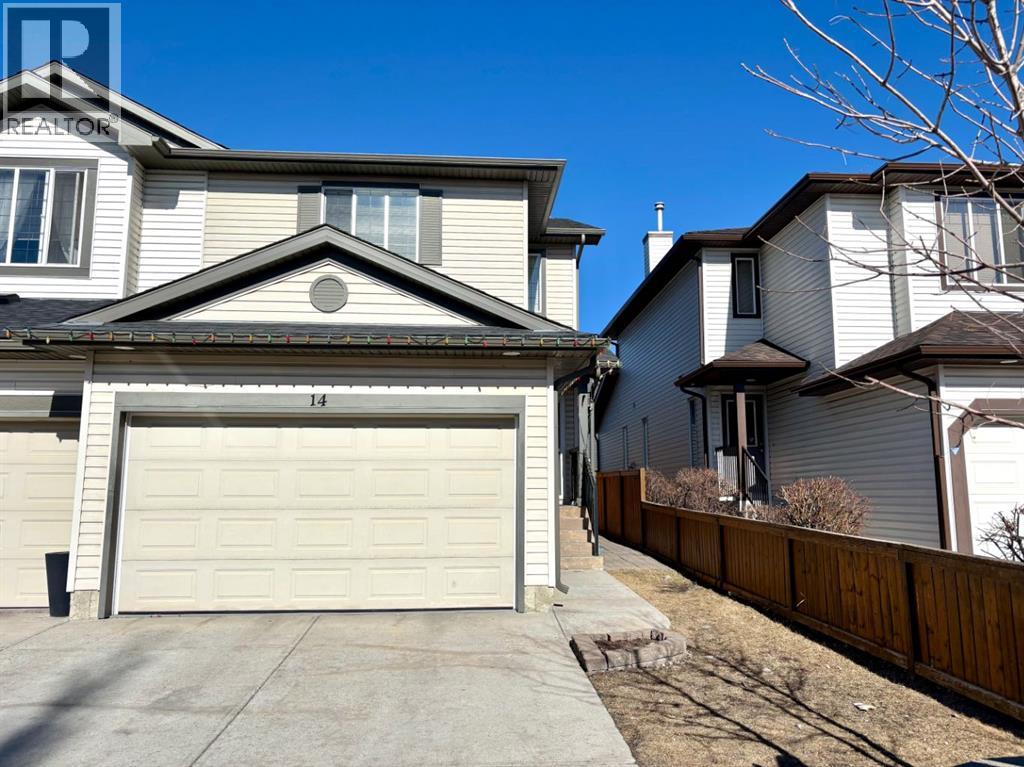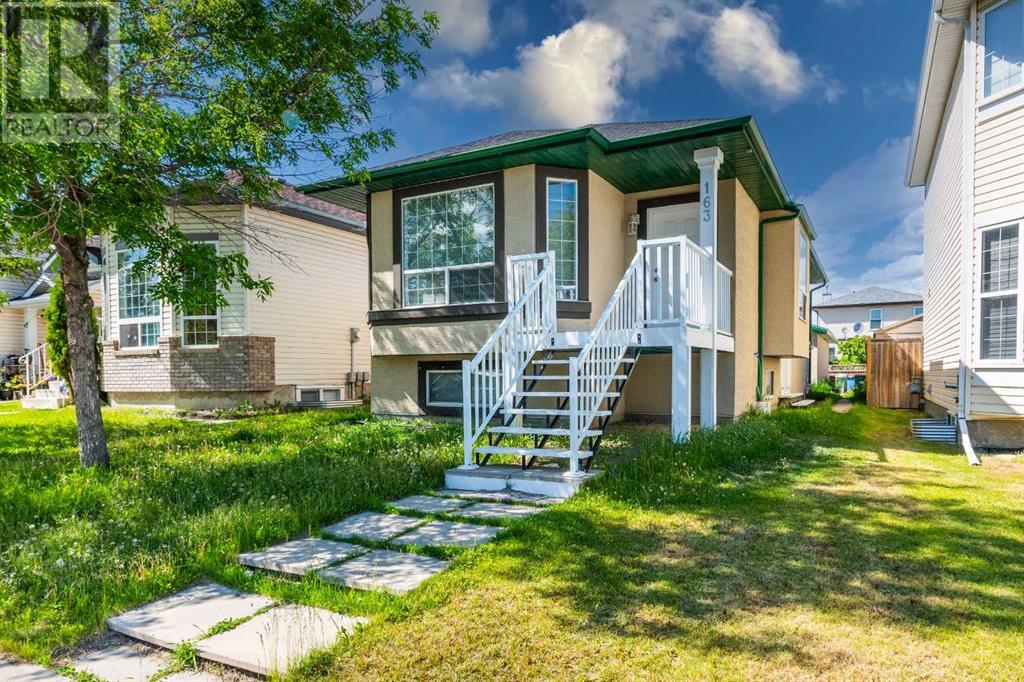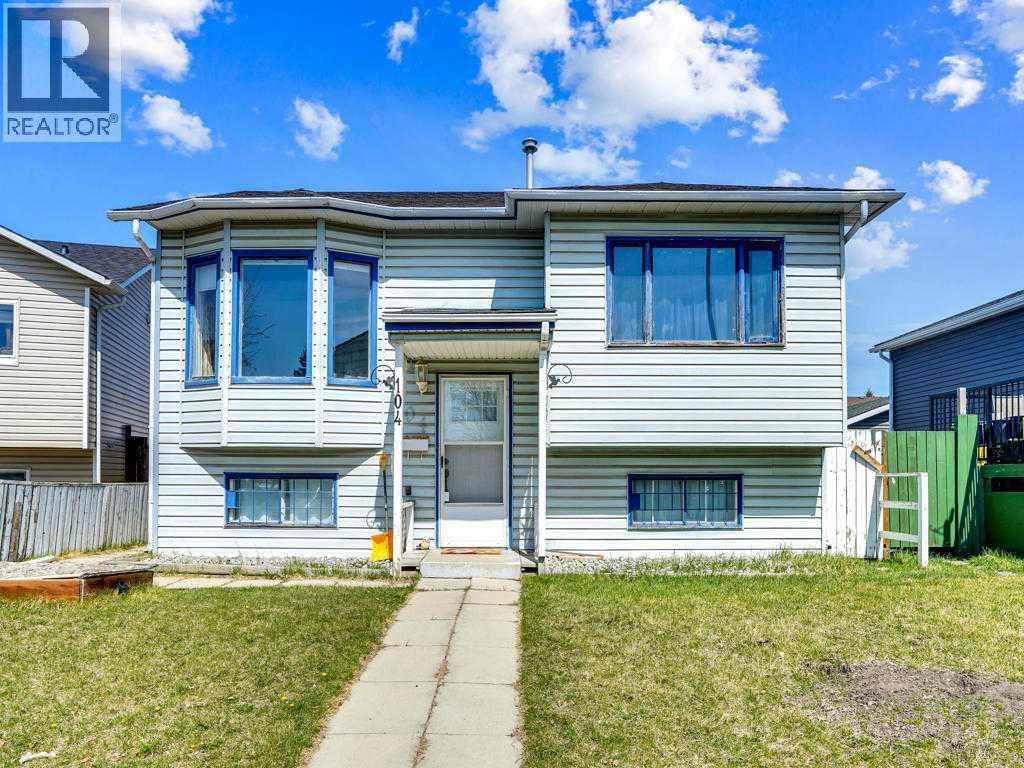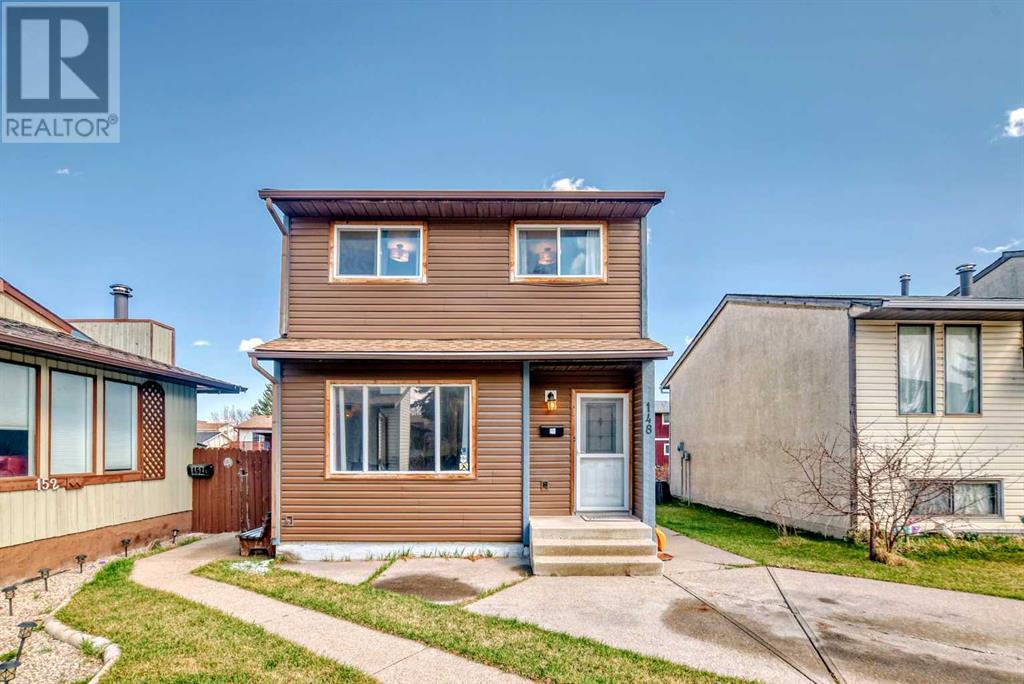Free account required
Unlock the full potential of your property search with a free account! Here's what you'll gain immediate access to:
- Exclusive Access to Every Listing
- Personalized Search Experience
- Favorite Properties at Your Fingertips
- Stay Ahead with Email Alerts
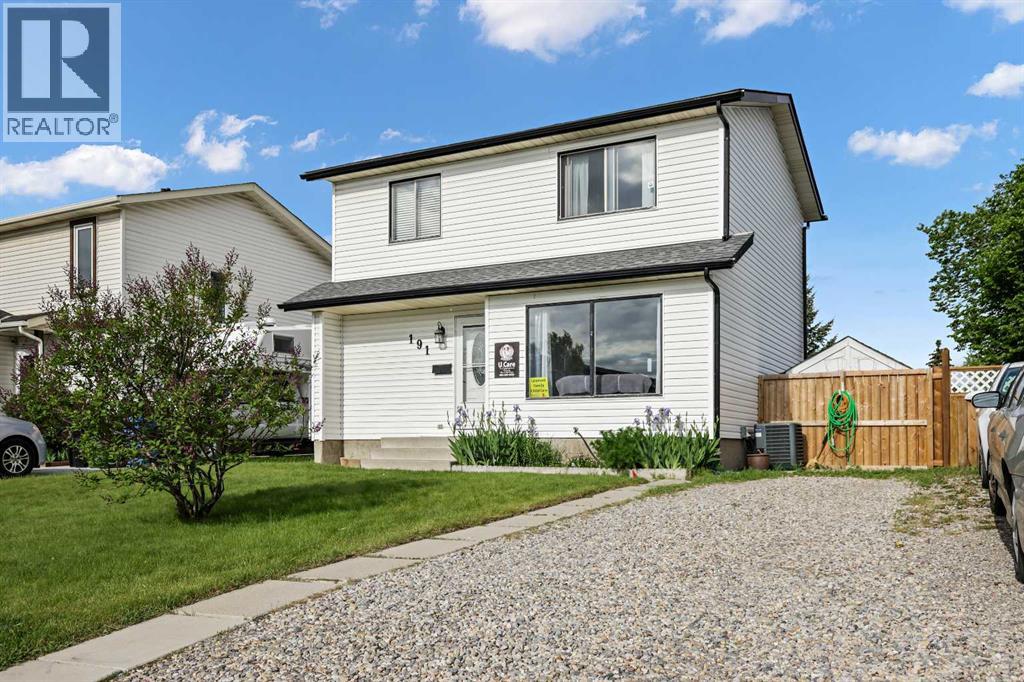
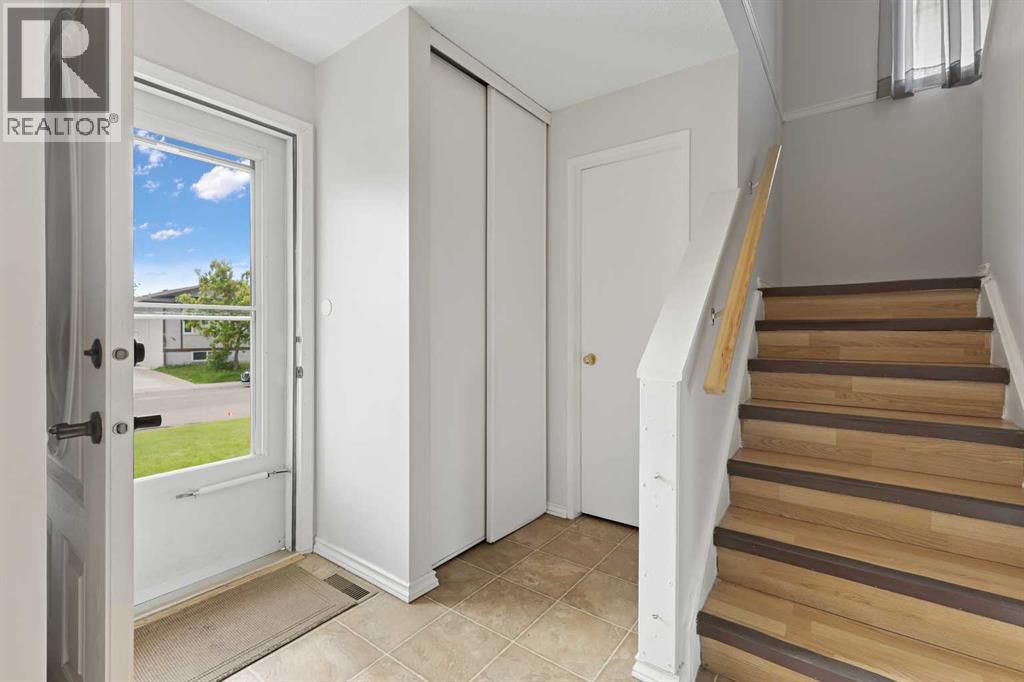
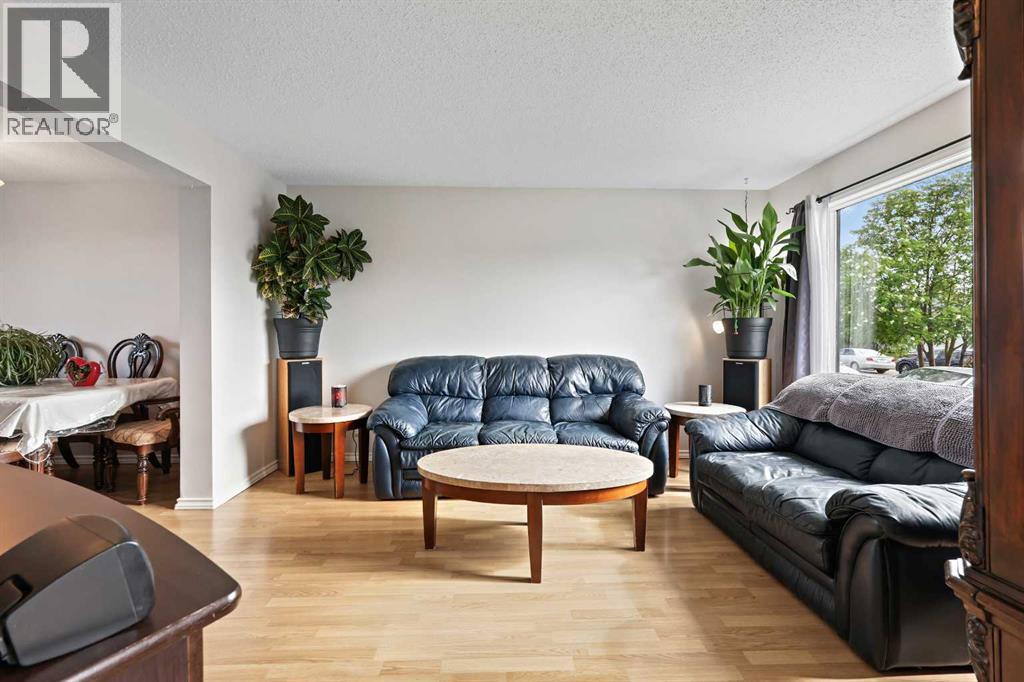
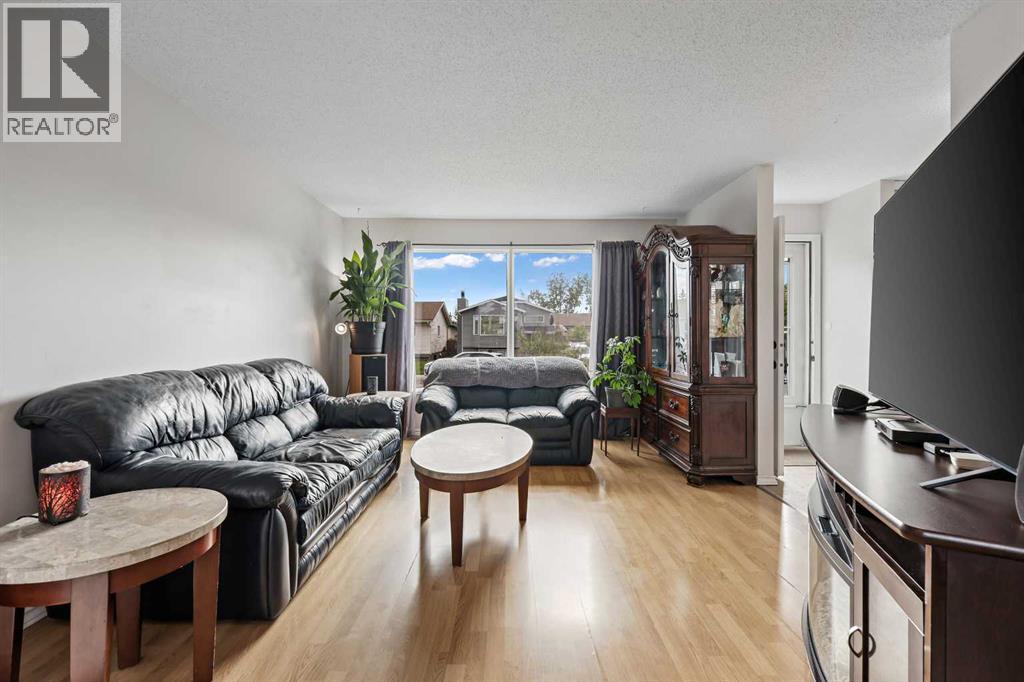
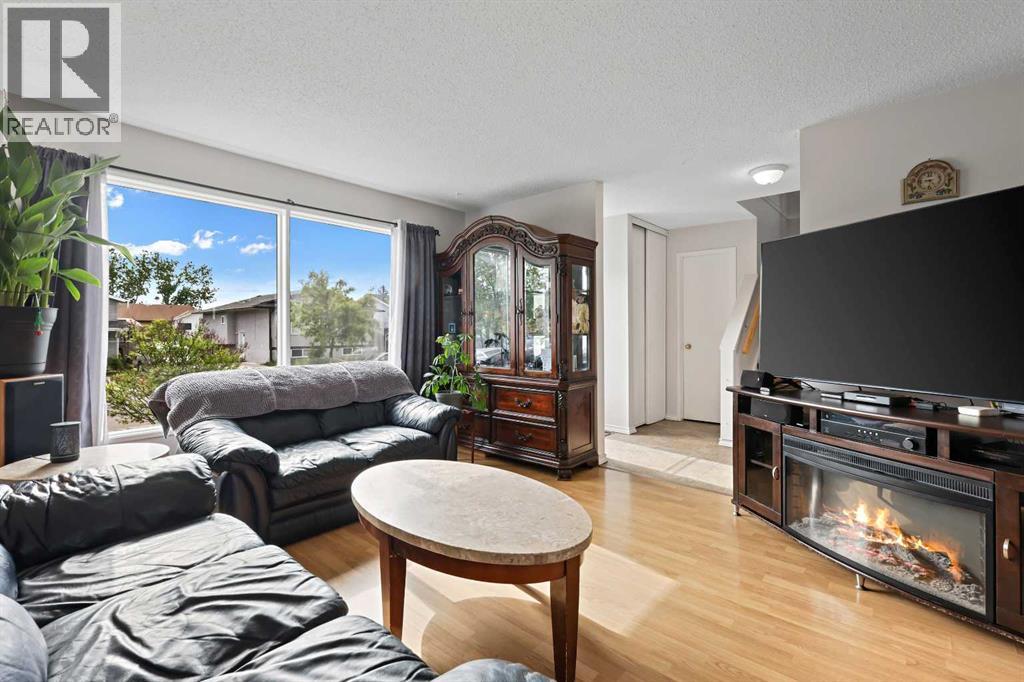
$520,000
191 Castlebrook Road NE
Calgary, Alberta, Alberta, T3J2C5
MLS® Number: A2243007
Property description
Here is the one you have been waiting for! This well maintained and upgraded home sits on a huge 43 x 141 deep lot. The property is currently being run as a licensed day home and easily transferable making this a great opportunity for the new owner. As you enter the property you are greeted by gleaming laminate flooring and tons of natural light from the big windows. Spacious living room with large picture window leading you into the spacious dining area that accommodate even a large table. Gorgeous kitchen with rustic knotty pine cabinetry, stainless steel appliances, tile backsplash, and side island with additional storage space. Garden door out to the massive backyard oasis with large deck and sunny West exposure with no neighbors behind. This space comes fully equipped with hot tub (two band new motors), 3 storage sheds, play structure and sand pit, fire pit area, playhouse, and concrete parking pad! Head upstairs to find 3 good sized bedrooms and an updated full 4-piece bathroom with tile flooring and tub surround. Mostly finished basement with large rec/family room, 4th bedroom, laundry room, storage, and roughed in plumbing. Tons of upgrades to the home such as new furnace, hot water tank, and A/C (2010), New Roof Shingles and Siding (2022), New Gravel in Driveway (2021). All this in a prime location steps to all the schools, parks, shopping, restaurants, and Prairie Winds Park! Quick access in and out on McKnight, 64th, and 36th Street/Metis Trail!
Building information
Type
*****
Appliances
*****
Basement Development
*****
Basement Type
*****
Constructed Date
*****
Construction Material
*****
Construction Style Attachment
*****
Cooling Type
*****
Exterior Finish
*****
Flooring Type
*****
Foundation Type
*****
Half Bath Total
*****
Heating Fuel
*****
Heating Type
*****
Size Interior
*****
Stories Total
*****
Total Finished Area
*****
Land information
Amenities
*****
Fence Type
*****
Landscape Features
*****
Size Depth
*****
Size Frontage
*****
Size Irregular
*****
Size Total
*****
Rooms
Main level
2pc Bathroom
*****
Foyer
*****
Dining room
*****
Kitchen
*****
Living room
*****
Basement
Laundry room
*****
Storage
*****
Bedroom
*****
Family room
*****
Second level
4pc Bathroom
*****
Bedroom
*****
Bedroom
*****
Primary Bedroom
*****
Courtesy of Real Broker
Book a Showing for this property
Please note that filling out this form you'll be registered and your phone number without the +1 part will be used as a password.
