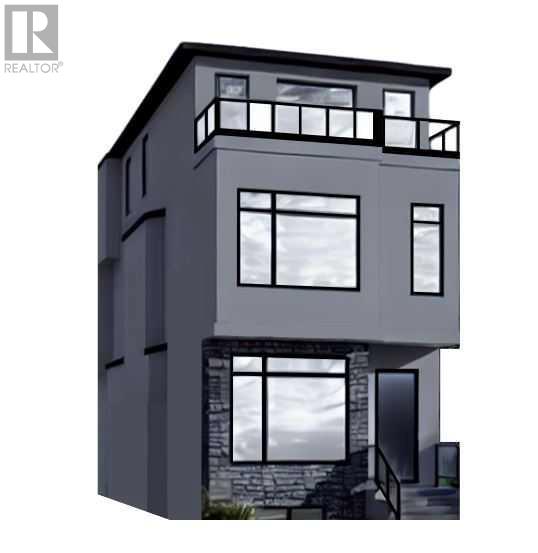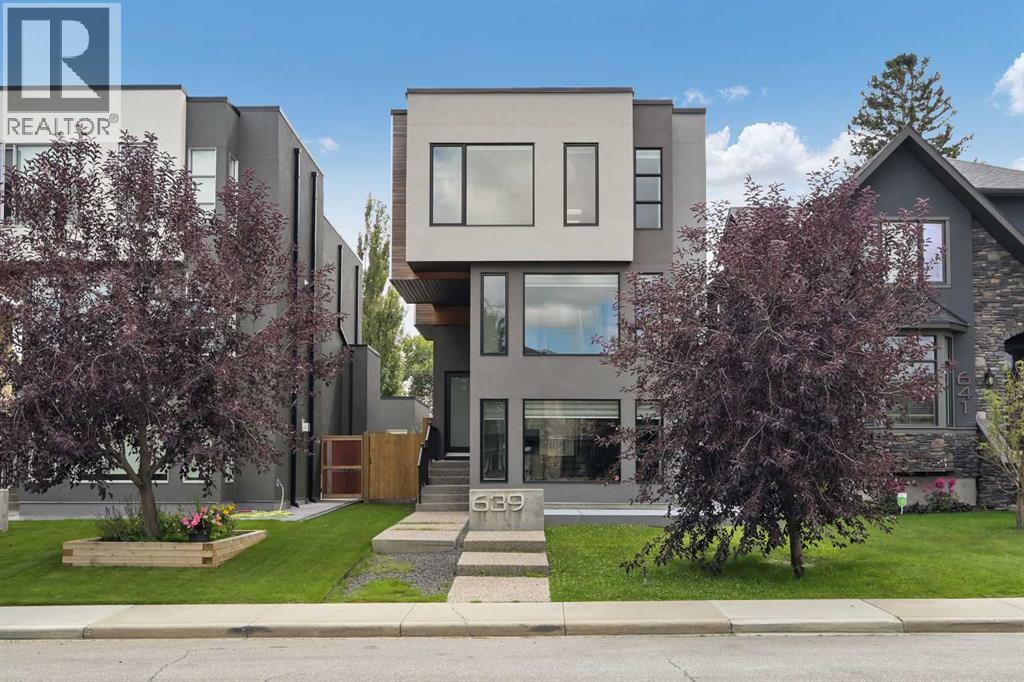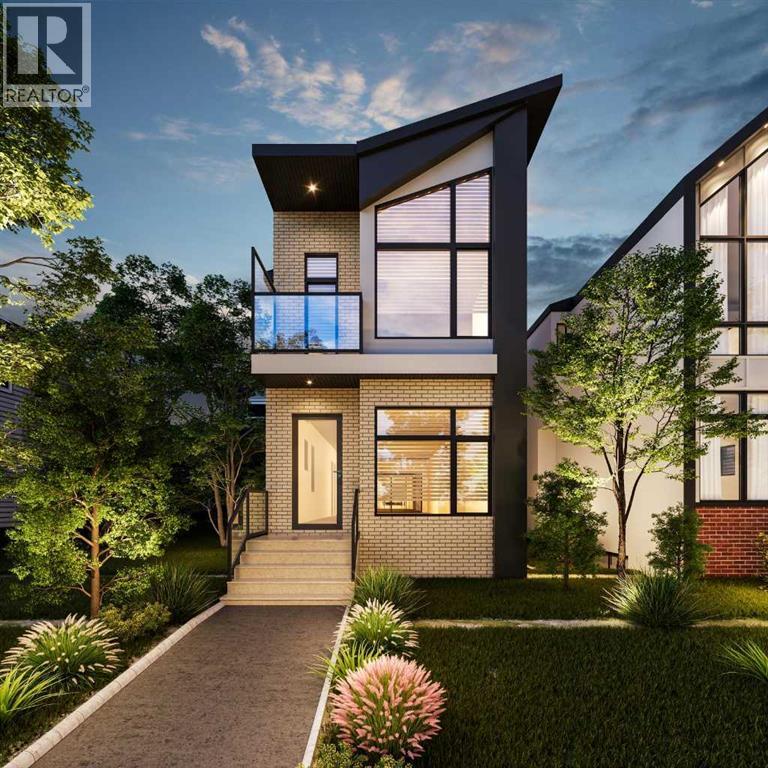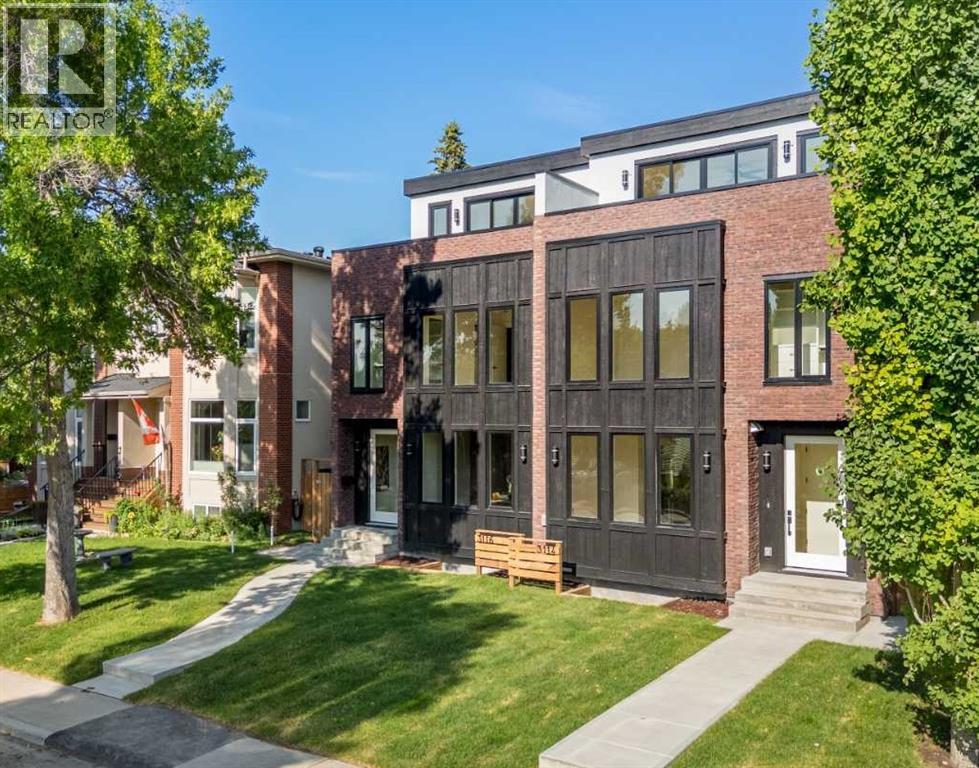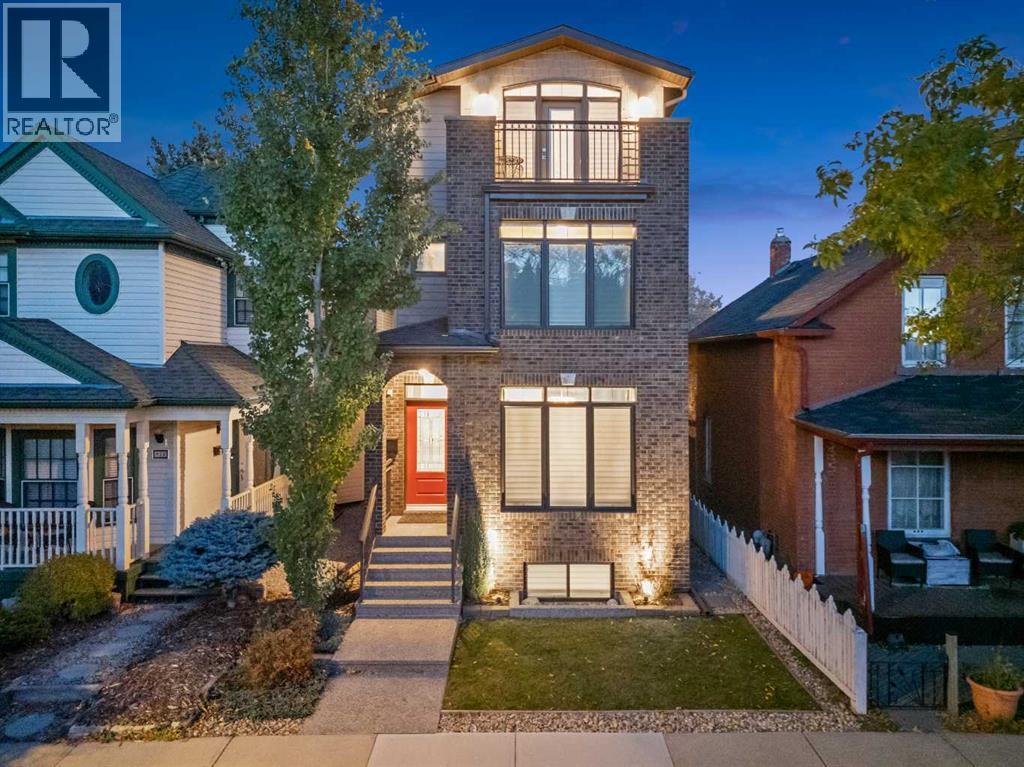Free account required
Unlock the full potential of your property search with a free account! Here's what you'll gain immediate access to:
- Exclusive Access to Every Listing
- Personalized Search Experience
- Favorite Properties at Your Fingertips
- Stay Ahead with Email Alerts
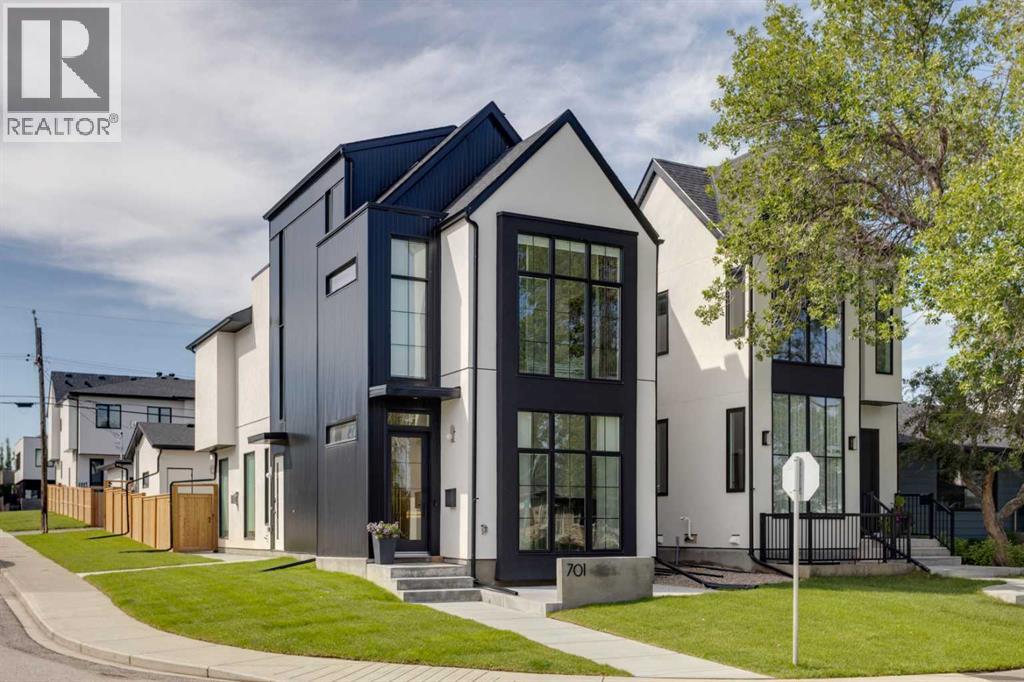
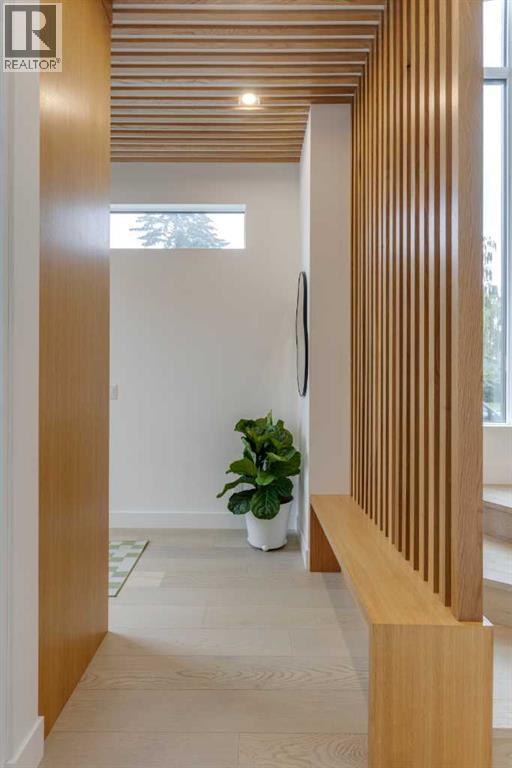
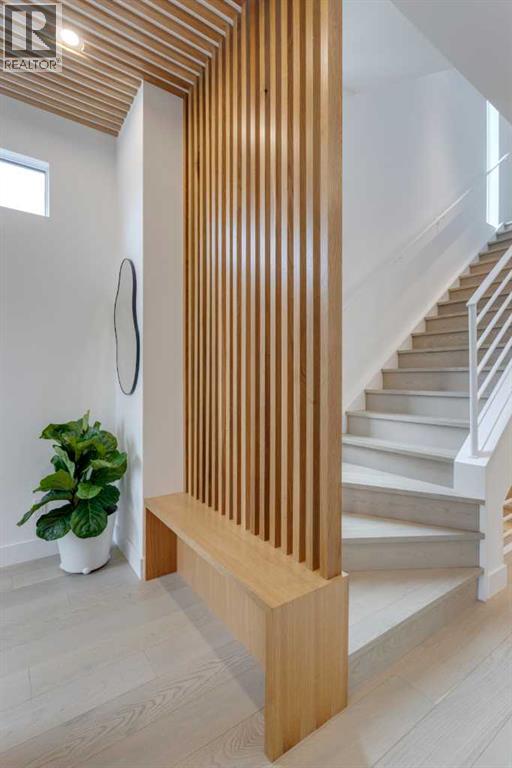
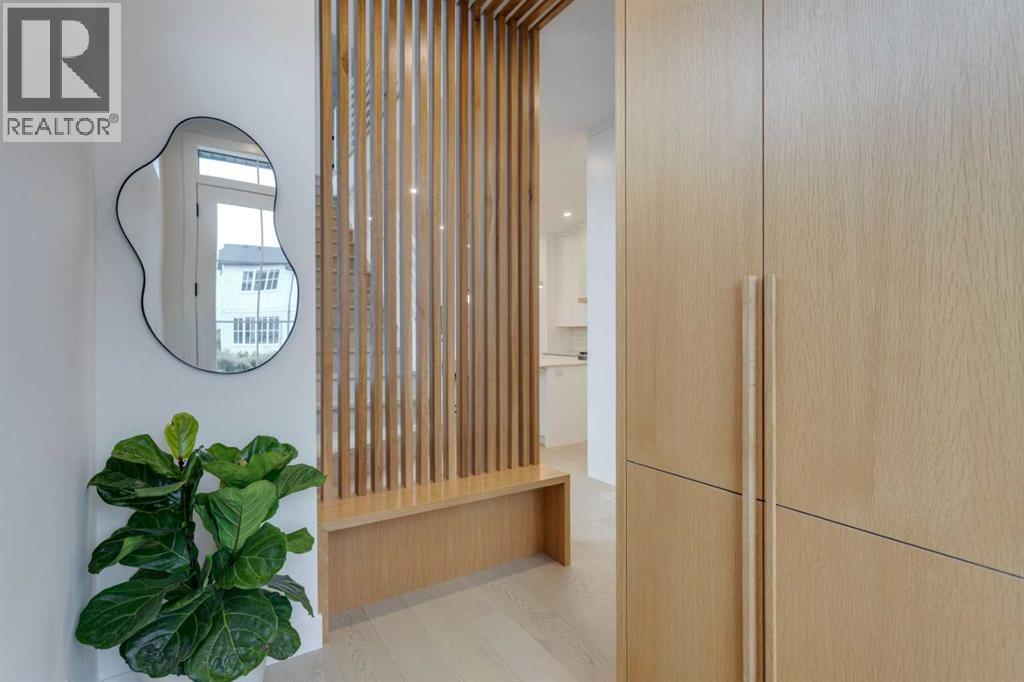
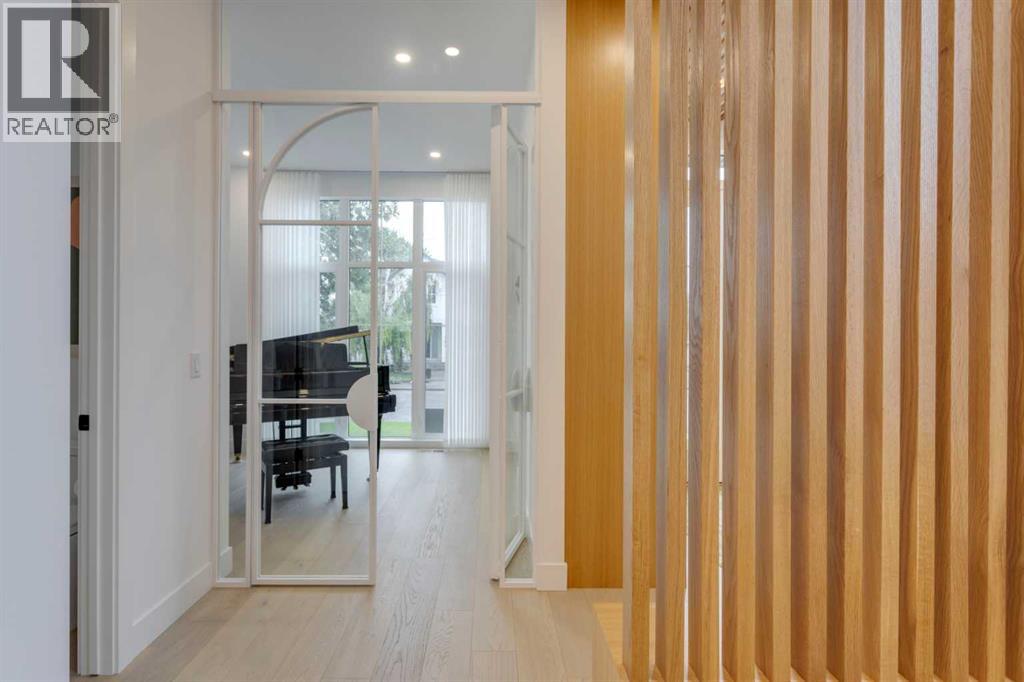
$1,448,800
701 27 Avenue NW
Calgary, Alberta, Alberta, T2M2J4
MLS® Number: A2243194
Property description
When art is your life, it influences everything you do. Understated beauty pervades every facet of this home. Wherever you look, you’ll find a testament to some of Alberta’s hippest and most eminent designers. Architecture by JTA Design; Studio Felix interiors, Denca custom cabinetry, Crete Collective concrete designs; Forge 53°… the owners hand-picked the artists to conspire with. That collaborative labour of love has given birth to the elegant perfection that is 701 27th avenue. THE LOCATION: Fantastic spot on a CUL-DE-SAC street with CONFED PARK at the end of the block (so you or your kids don’t have to cross any streets). CORNER LOT means the amount of light available in the home is dramatically better than a typical inner-city infill. SOUTH FACING BACKYARD gives you the best Sun, year round. THE HOUSE: Well OVER 3100SQFT of AIR CONDITIONED living space. 3 bdr up, 1 down, (with potential for 2nd bdr in basement), 4bths, 10’ ceilings on the mainfloor and 9’ elsewhere. Every floor gives you an incredible amount of light from the soaring windows on all sides. STAIRWELLS are a work of beauty with white metal railings by Forge 53°. THE 3RD FLOOR: Fantastic BONUS ROOM with stellar VIEWS and ROOF-TOP PATIO. THE 2ND FLOOR: Breath-taking master bedroom with FABULOUS ENSUITE and walk-in closet. 2 more bedrooms, a beautiful 5-piece bathroom and lovely laundry room complete the 2nd floor. THE MAIN FLOOR wows and welcomes, with the warmth of natural wood in the entrance, followed by a charming piano room/office (custom metal doors). Gorgeous CUSTOM KITCHEN with STONE COUNTERS (note the rounded edges on the island), more windows and Fisher & Paykel appliances (gas range, integrated fridge). Adjoining the kitchen is a spacious and inviting living room with incredible natural light and access to the backyard. THE BASEMENT features polished concrete floors, 9-foot ceilings, huge bedroom, 4-piece bathroom, exercise space and more over-sized windows. EXTERIOR: Backyard is low-m aintenance, with the potential for plants and a garden around the 2-car garage that is accessed from a paved back alley. Please ask for a more complete list of features of the home. But words and pictures can not do it justice – come and see it in person before it slips away like an elusive dream.
Building information
Type
*****
Appliances
*****
Basement Development
*****
Basement Type
*****
Constructed Date
*****
Construction Material
*****
Construction Style Attachment
*****
Cooling Type
*****
Exterior Finish
*****
Fireplace Present
*****
FireplaceTotal
*****
Flooring Type
*****
Foundation Type
*****
Half Bath Total
*****
Heating Fuel
*****
Heating Type
*****
Size Interior
*****
Stories Total
*****
Total Finished Area
*****
Land information
Amenities
*****
Fence Type
*****
Landscape Features
*****
Size Frontage
*****
Size Irregular
*****
Size Total
*****
Rooms
Main level
2pc Bathroom
*****
Living room/Dining room
*****
Kitchen
*****
Basement
4pc Bathroom
*****
Bedroom
*****
Third level
Bonus Room
*****
Second level
5pc Bathroom
*****
5pc Bathroom
*****
Bedroom
*****
Bedroom
*****
Primary Bedroom
*****
Courtesy of Real Estate Professionals Inc.
Book a Showing for this property
Please note that filling out this form you'll be registered and your phone number without the +1 part will be used as a password.
