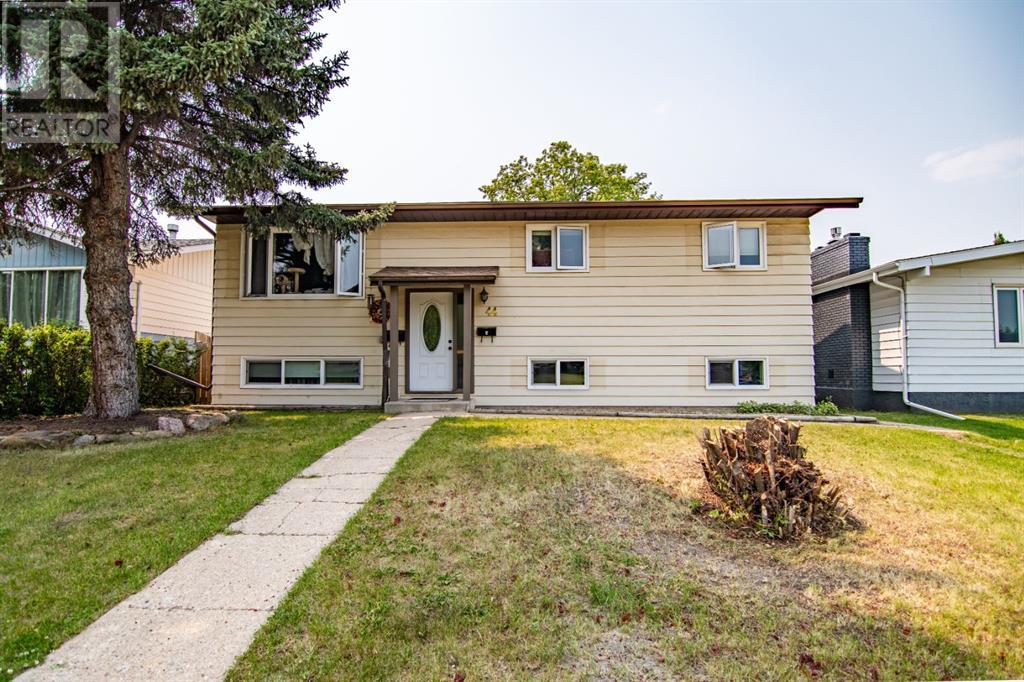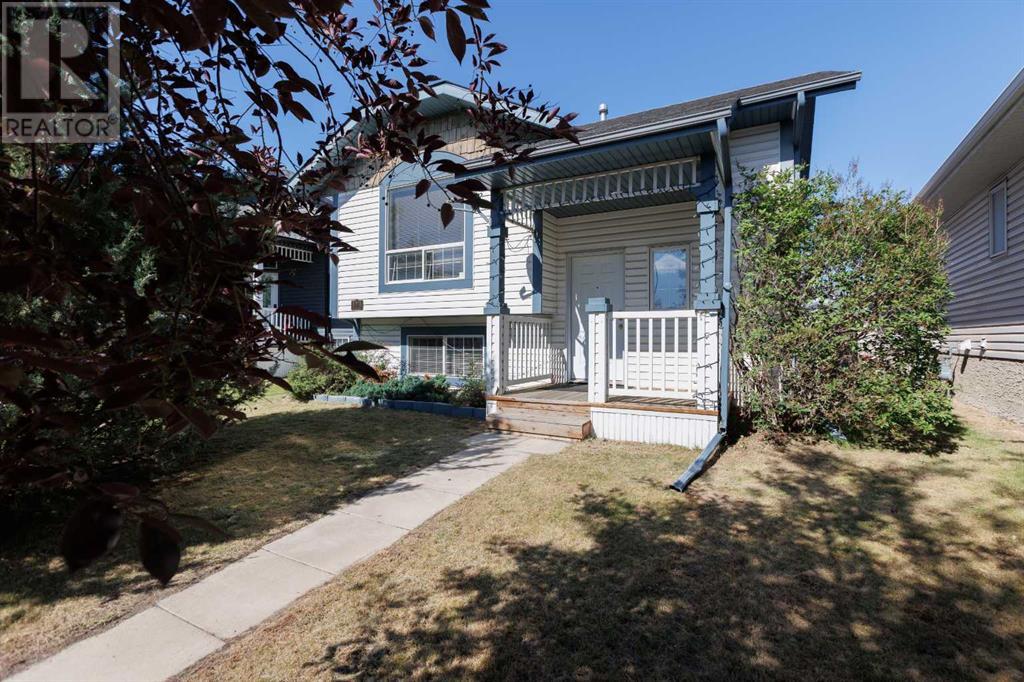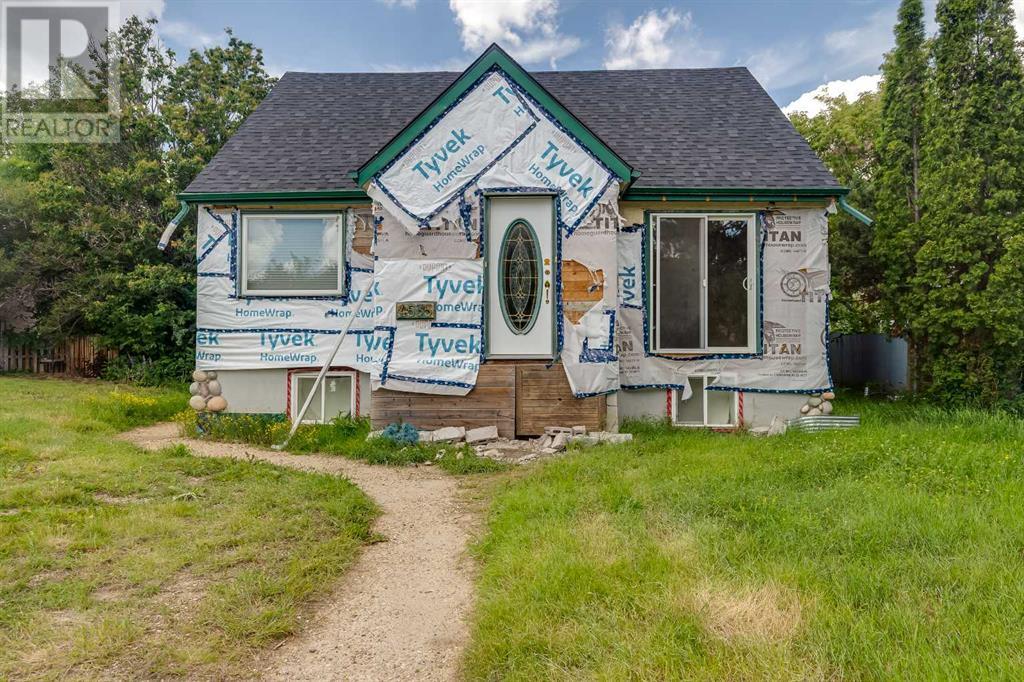Free account required
Unlock the full potential of your property search with a free account! Here's what you'll gain immediate access to:
- Exclusive Access to Every Listing
- Personalized Search Experience
- Favorite Properties at Your Fingertips
- Stay Ahead with Email Alerts





$424,900
76 kirby Street
Red Deer, Alberta, Alberta, T4P3M4
MLS® Number: A2243268
Property description
Welcome to 76 Kirby Street – a well-maintained bungalow in the heart of Kentwood East with curb appeal, space, and all the essentials for comfortable family living. This 4-bedroom, 3-bathroom home offers a smart layout and plenty of room to grow.Step inside to a bright front living area, perfect for welcoming guests or enjoying a quiet morning. From there, walk into the warm and inviting oak kitchen, which opens up to a sunken living room with a cozy fireplace—a great space to relax or entertain.All bedrooms are generously sized, and the fully developed basement offers extra space for a rec room, home office, or play area. The double attached garage provides secure parking and extra storage, and there’s even RV parking in the backyard, plus hot tub hookups ready to go.The yard is fully fenced with vinyl fencing, and offers plenty of usable yard space for pets, kids, or outdoor projects. Additionally, this property already has the proper hookups for a hot tub! Located in a quiet, established part of Kentwood East, you’re close to schools, parks, and shopping—everything your family needs is just minutes away.This is a second-owner home, lovingly cared for and move-in ready!
Building information
Type
*****
Appliances
*****
Architectural Style
*****
Basement Development
*****
Basement Type
*****
Constructed Date
*****
Construction Style Attachment
*****
Cooling Type
*****
Exterior Finish
*****
Fireplace Present
*****
FireplaceTotal
*****
Flooring Type
*****
Foundation Type
*****
Half Bath Total
*****
Heating Type
*****
Size Interior
*****
Stories Total
*****
Total Finished Area
*****
Land information
Amenities
*****
Fence Type
*****
Size Depth
*****
Size Frontage
*****
Size Irregular
*****
Size Total
*****
Rooms
Main level
Primary Bedroom
*****
Living room
*****
Kitchen
*****
Family room
*****
Bedroom
*****
3pc Bathroom
*****
3pc Bathroom
*****
Basement
Furnace
*****
Storage
*****
Recreational, Games room
*****
Den
*****
Bedroom
*****
Bedroom
*****
3pc Bathroom
*****
Courtesy of eXp Realty
Book a Showing for this property
Please note that filling out this form you'll be registered and your phone number without the +1 part will be used as a password.









