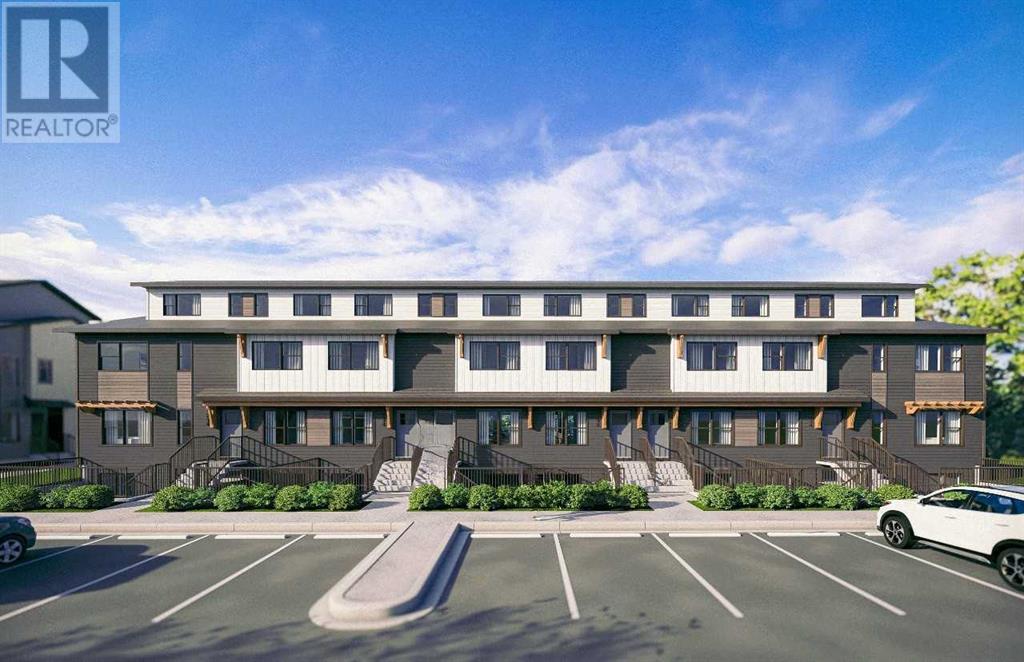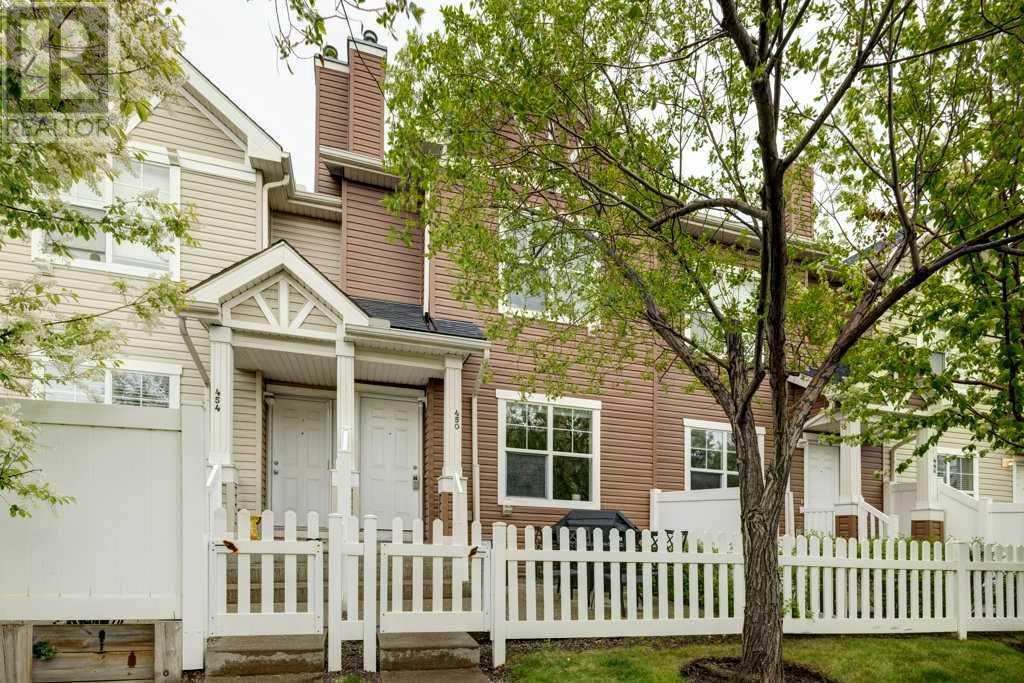Free account required
Unlock the full potential of your property search with a free account! Here's what you'll gain immediate access to:
- Exclusive Access to Every Listing
- Personalized Search Experience
- Favorite Properties at Your Fingertips
- Stay Ahead with Email Alerts
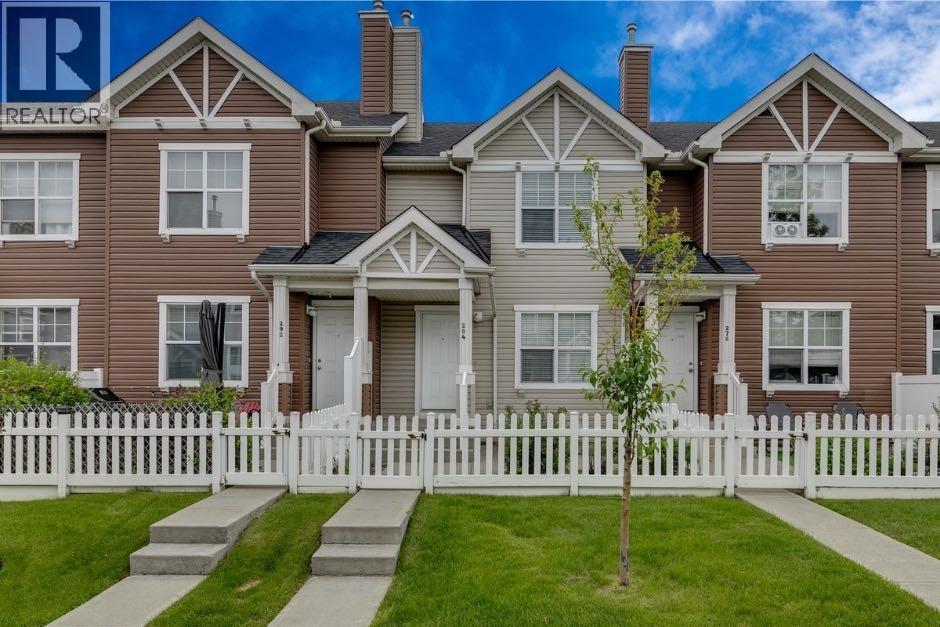
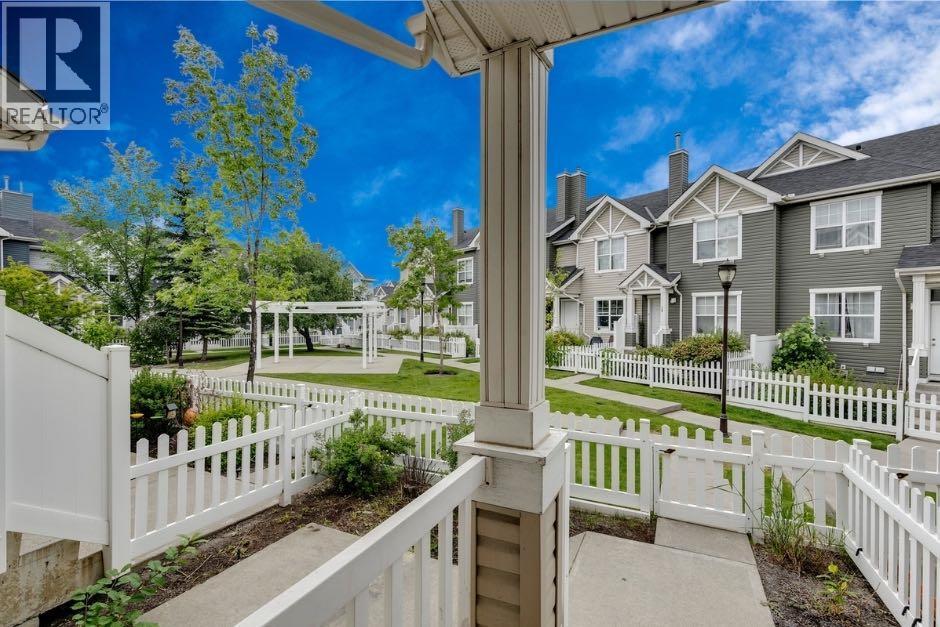
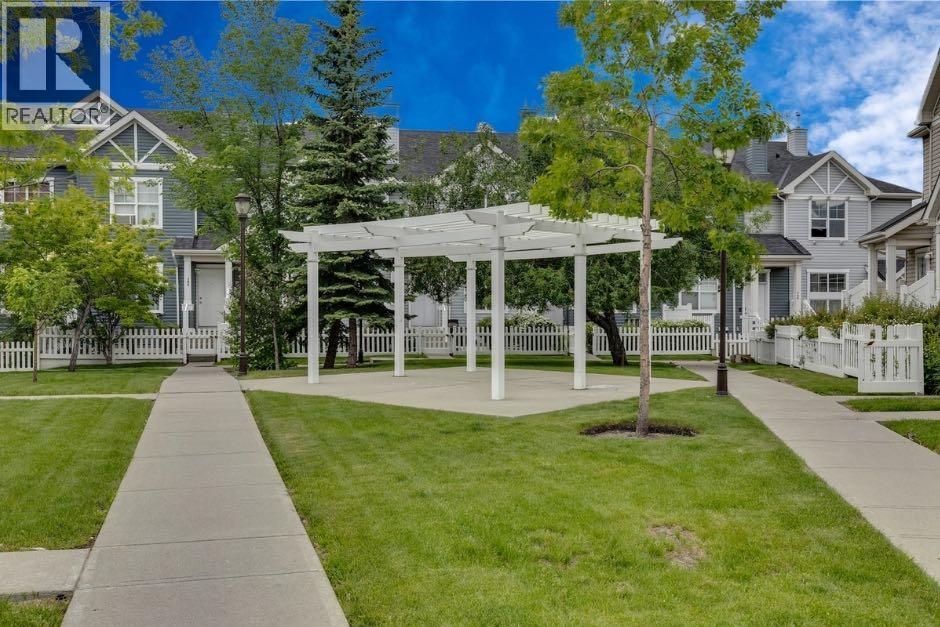
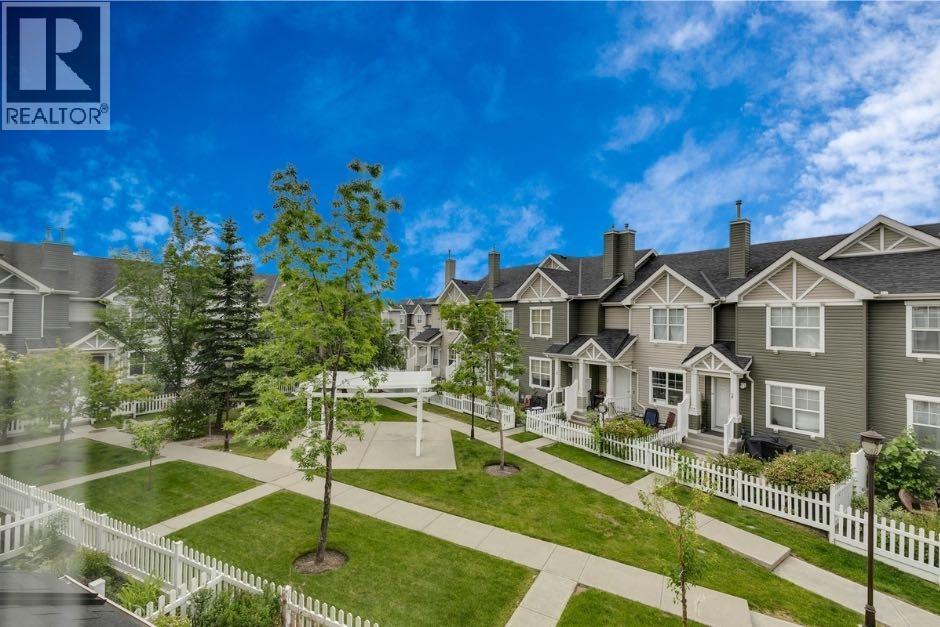
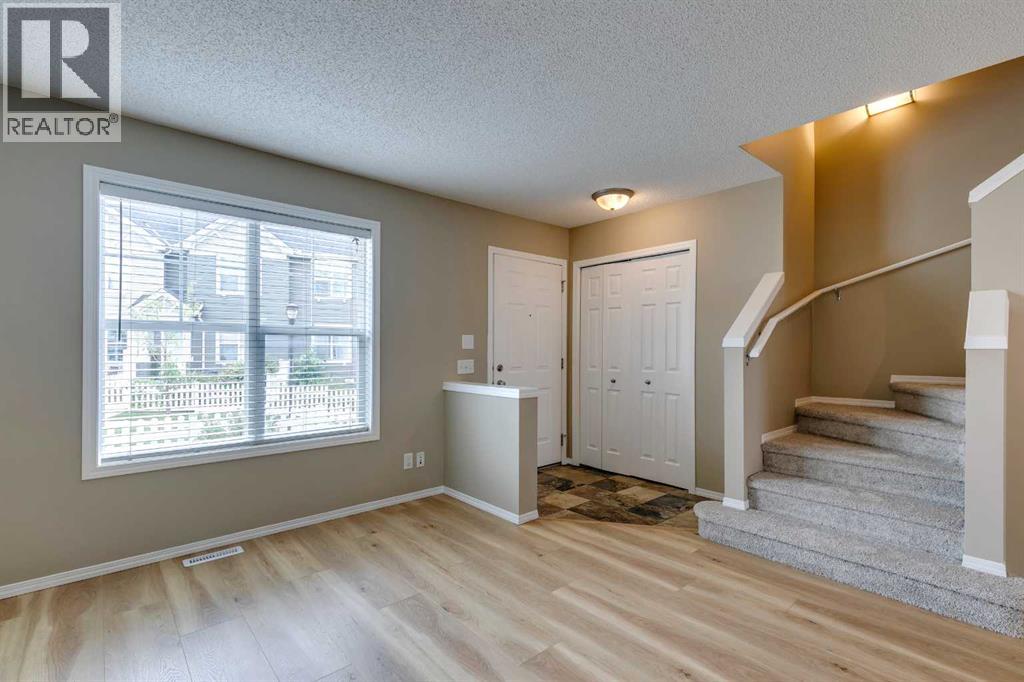
$414,900
284 Elgin Gardens SE
Calgary, Alberta, Alberta, T2Z4T7
MLS® Number: A2243376
Property description
OPEN HOUSE - Saturday, August 16 - 12:00-2:00 - Welcome to this thoughtfully updated townhome in the heart of McKenzie Towne. From the moment you arrive, the white picket fence and charming front porch offer great curb appeal and a welcoming first impression. Inside, the main level has been refreshed with stylish new vinyl plank flooring, and the upper level features brand new carpet throughout. The open-concept floor plan is both functional and inviting, with a spacious living room, central kitchen with island, and a dining area that opens onto a private balcony—perfect for summer evenings. The kitchen has been upgraded with practical and stylish touches, including a spice pullout, corner lazy Susan, door-mounted garbage pullout, new cabinet doors with soft-close hinges, and decorative hardware. A full repaint throughout the home brings a fresh, modern feel. Upstairs, you’ll find three bedrooms, a generous landing with storage, and a 4-piece bathroom. The basement includes access to the double garage and the utility room—ideal for winter convenience and extra storage. Set in the vibrant and well-established community of McKenzie Towne, this home offers access to scenic parks, walking paths, schools, and a wide variety of shops and restaurants all within minutes. Known for its family-friendly atmosphere and classic small-town charm, McKenzie Towne is a place where neighbours know each other and community pride runs deep.
Building information
Type
*****
Appliances
*****
Basement Development
*****
Basement Type
*****
Constructed Date
*****
Construction Material
*****
Construction Style Attachment
*****
Cooling Type
*****
Exterior Finish
*****
Flooring Type
*****
Foundation Type
*****
Half Bath Total
*****
Heating Type
*****
Size Interior
*****
Stories Total
*****
Total Finished Area
*****
Land information
Amenities
*****
Fence Type
*****
Size Total
*****
Rooms
Upper Level
Primary Bedroom
*****
Bedroom
*****
Bedroom
*****
4pc Bathroom
*****
Main level
Living room
*****
Kitchen
*****
Dining room
*****
2pc Bathroom
*****
Courtesy of RE/MAX Realty Professionals
Book a Showing for this property
Please note that filling out this form you'll be registered and your phone number without the +1 part will be used as a password.


