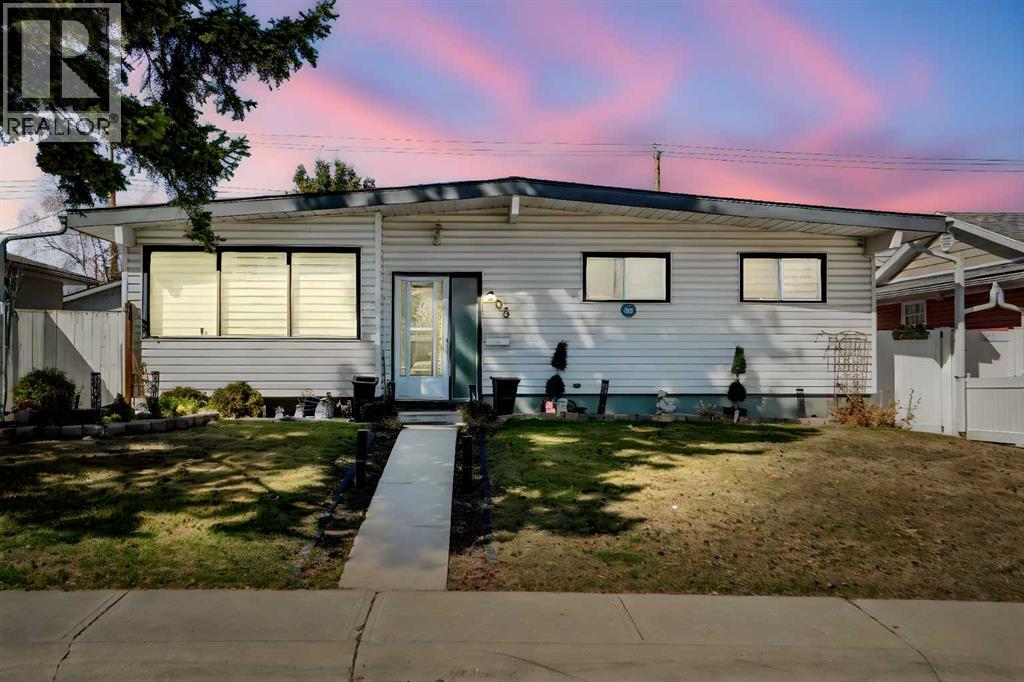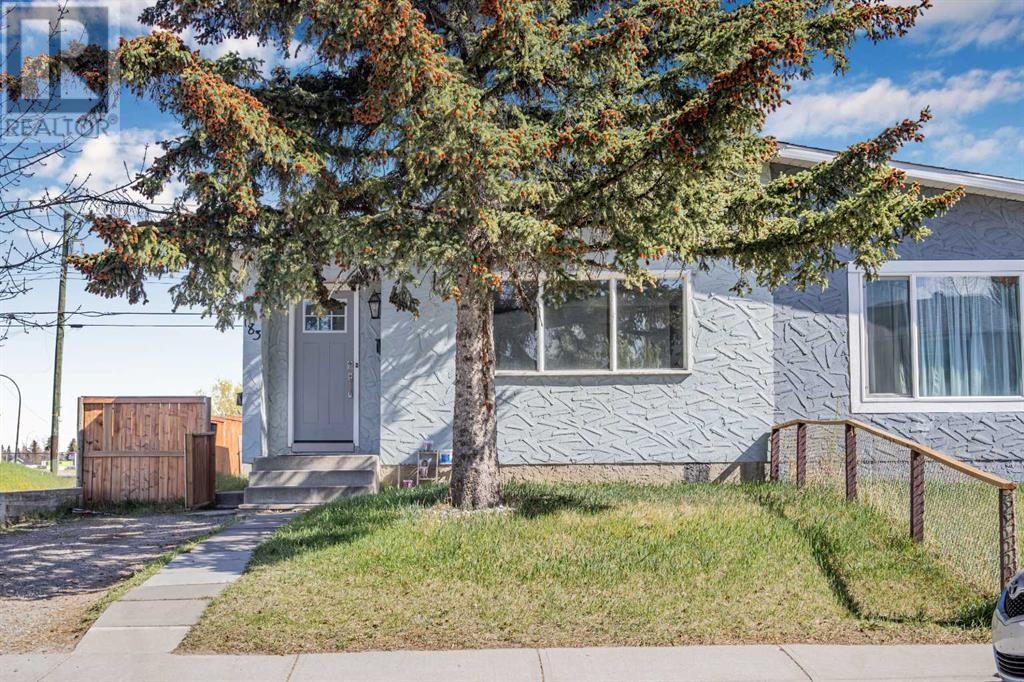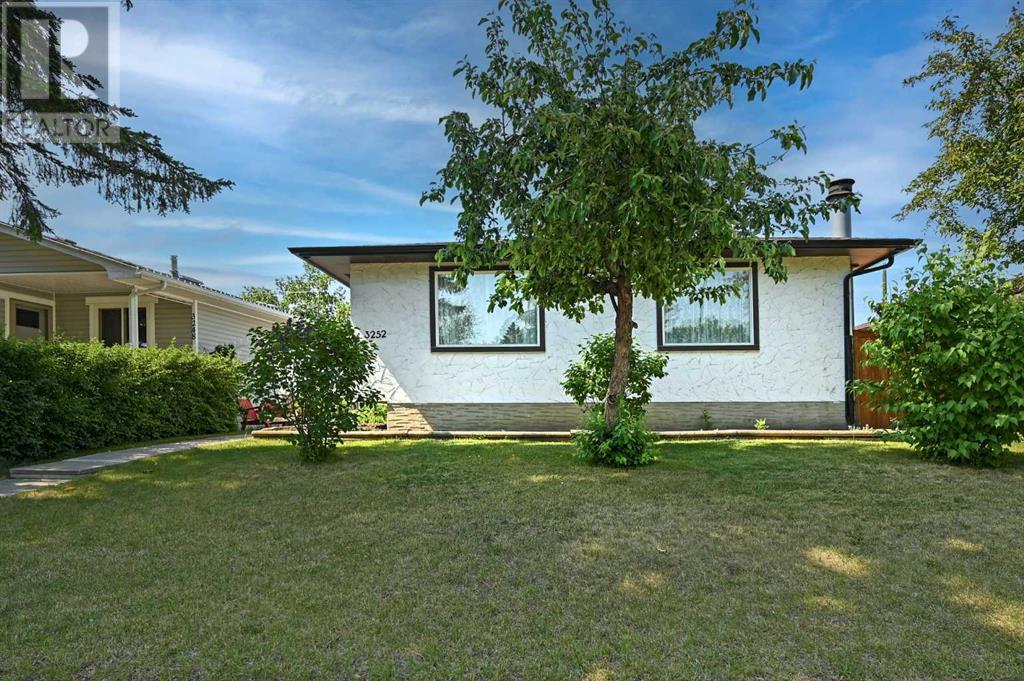Free account required
Unlock the full potential of your property search with a free account! Here's what you'll gain immediate access to:
- Exclusive Access to Every Listing
- Personalized Search Experience
- Favorite Properties at Your Fingertips
- Stay Ahead with Email Alerts





$489,000
18 Erin Ridge Road SE
Calgary, Alberta, Alberta, T2B2W8
MLS® Number: A2243458
Property description
This is a clean and well-maintained 4-level split home located in Erin Woods. The property features a fully finished and thoughtful layout. On the main floor, you'll find a spacious living room that can be divided into separate areas, such as a living room plus a nook or an office. The kitchen and dining room are also situated on this level, making it convenient for daily living. Upstairs, there are three bedrooms accompanied by a full bathroom. On the third level, you'll discover another full bathroom, a laundry area, and a generous family room with large windows. This level also has a wet bar with a sink. The lowest level offers an additional entertainment area along with a den (or a bedroom without a window). Outside, extensive wood decks cover almost the entire backyard, creating a private retreat. The property includes a detached double garage. It provides quick access to Deerfoot Trail, and a bus stop is just a short walk away. This home is affordable and ready for you to view. Come and make it your own! Virtual Tour is ready for you to tour the property on line.
Building information
Type
*****
Appliances
*****
Architectural Style
*****
Basement Development
*****
Basement Type
*****
Constructed Date
*****
Construction Material
*****
Construction Style Attachment
*****
Cooling Type
*****
Exterior Finish
*****
Flooring Type
*****
Foundation Type
*****
Half Bath Total
*****
Heating Type
*****
Size Interior
*****
Total Finished Area
*****
Land information
Amenities
*****
Fence Type
*****
Size Depth
*****
Size Frontage
*****
Size Irregular
*****
Size Total
*****
Rooms
Main level
Living room
*****
Kitchen
*****
Foyer
*****
Dining room
*****
Lower level
Family room
*****
Other
*****
3pc Bathroom
*****
Basement
Recreational, Games room
*****
Bedroom
*****
Second level
Primary Bedroom
*****
Bedroom
*****
Bedroom
*****
4pc Bathroom
*****
Courtesy of CIR Realty
Book a Showing for this property
Please note that filling out this form you'll be registered and your phone number without the +1 part will be used as a password.









