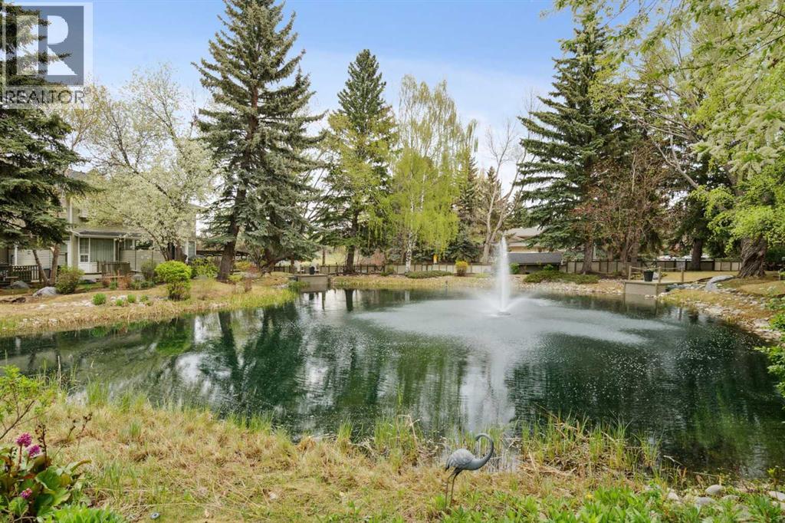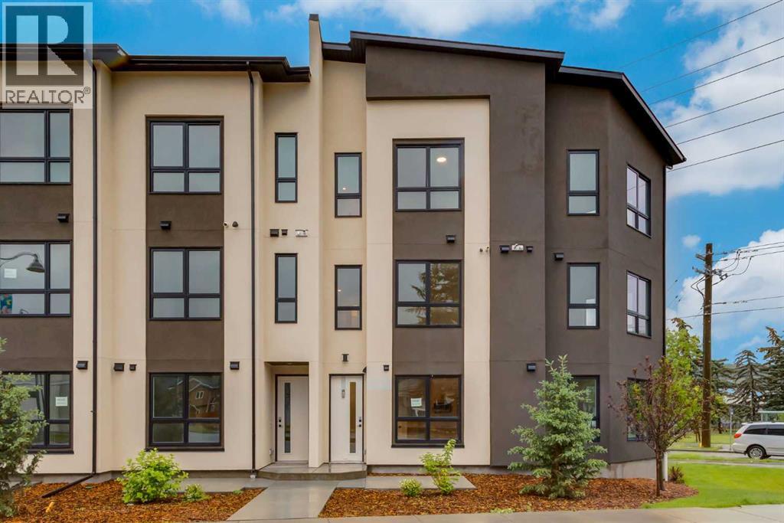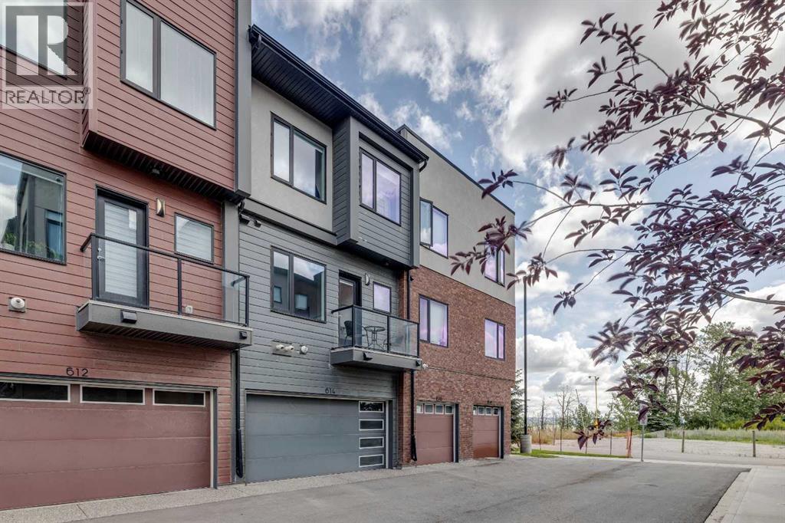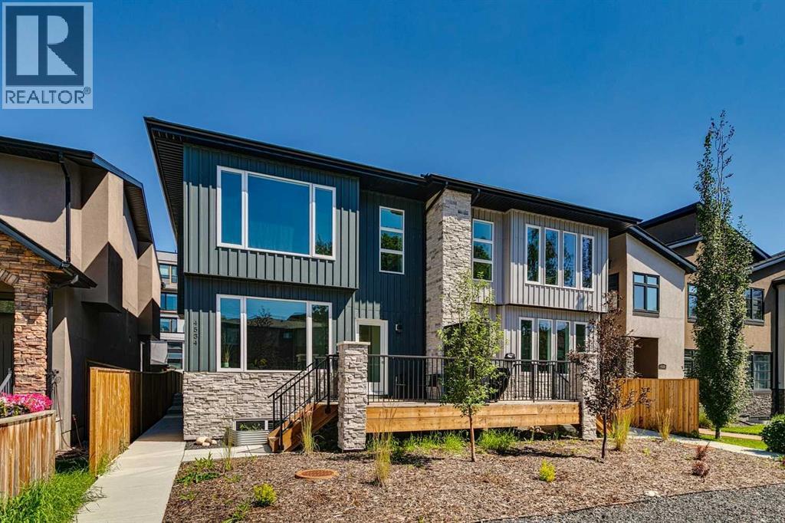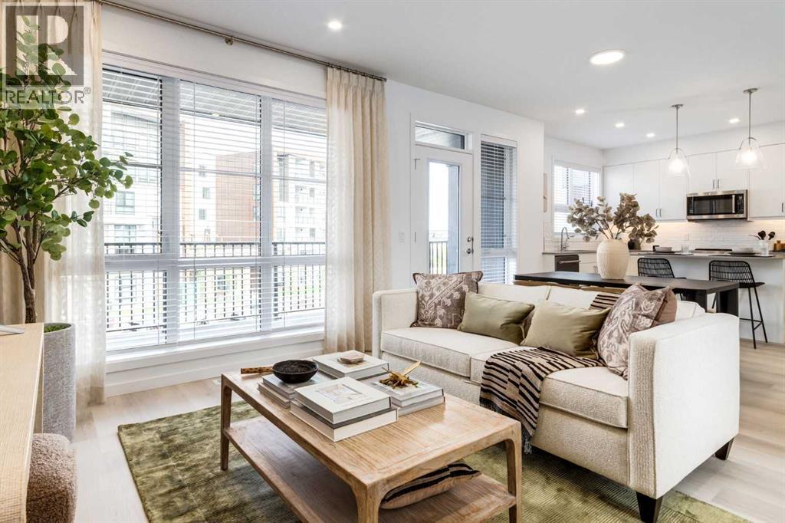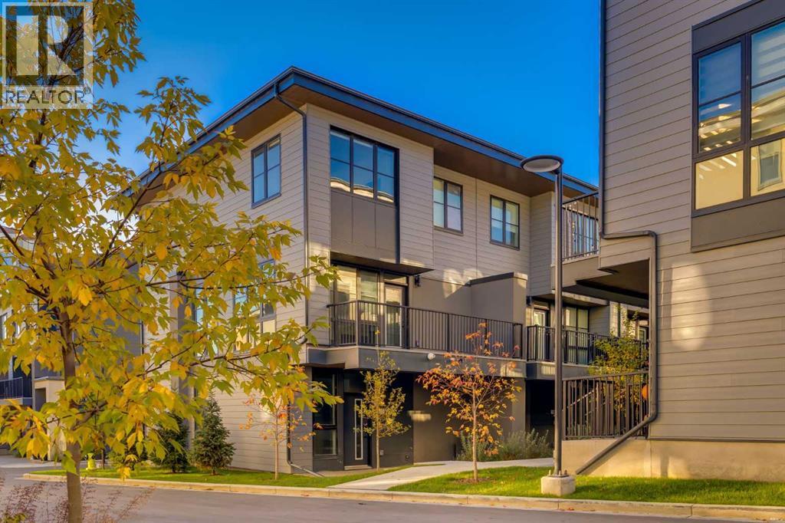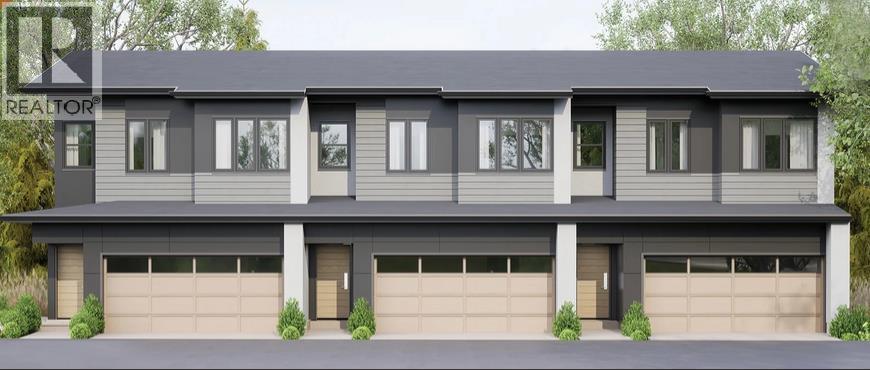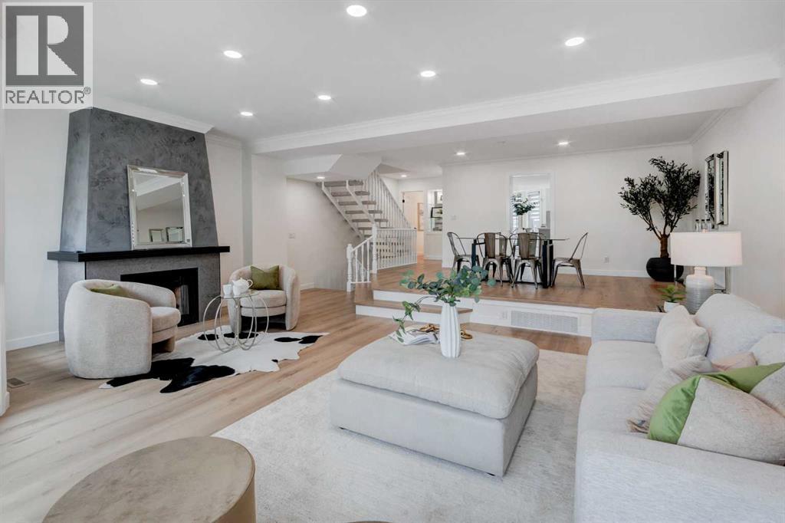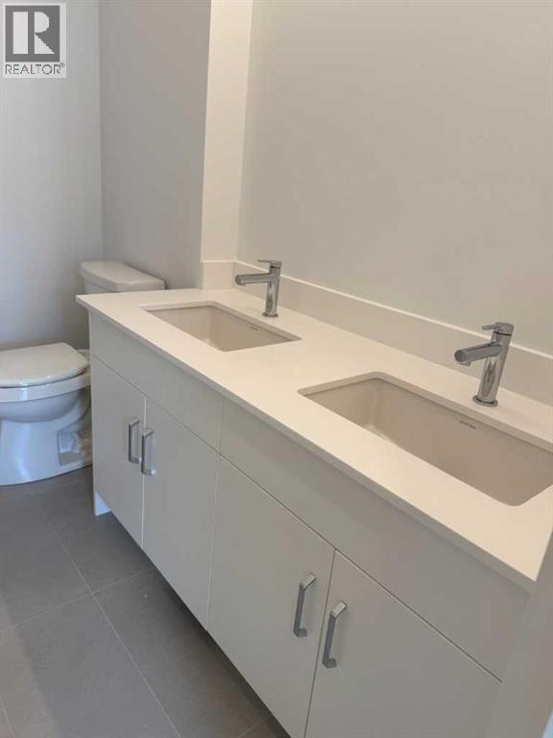Free account required
Unlock the full potential of your property search with a free account! Here's what you'll gain immediate access to:
- Exclusive Access to Every Listing
- Personalized Search Experience
- Favorite Properties at Your Fingertips
- Stay Ahead with Email Alerts
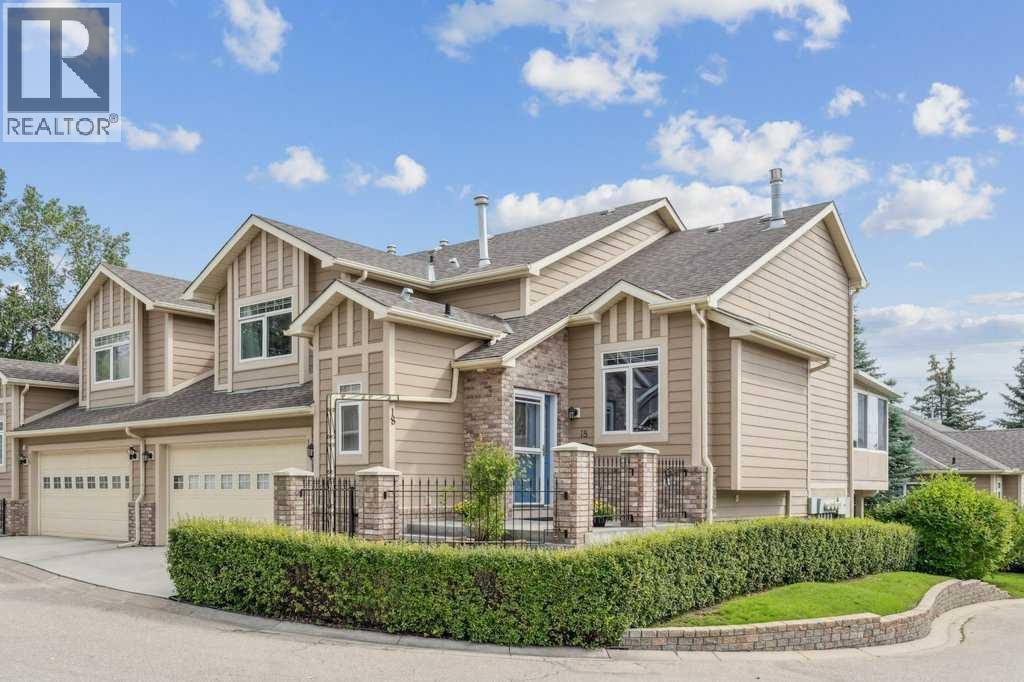
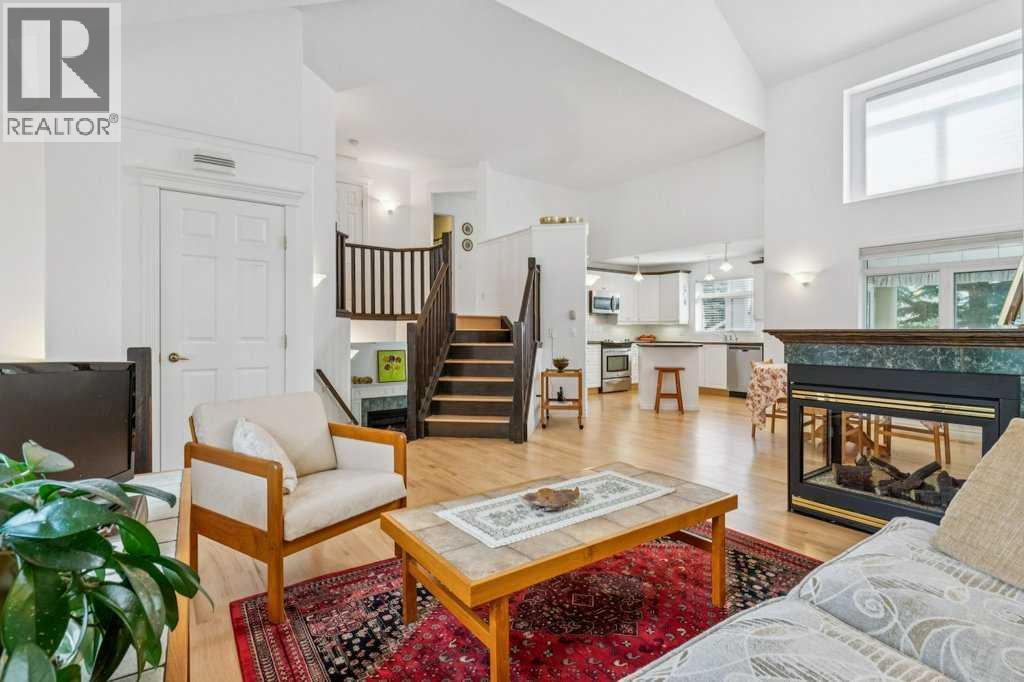
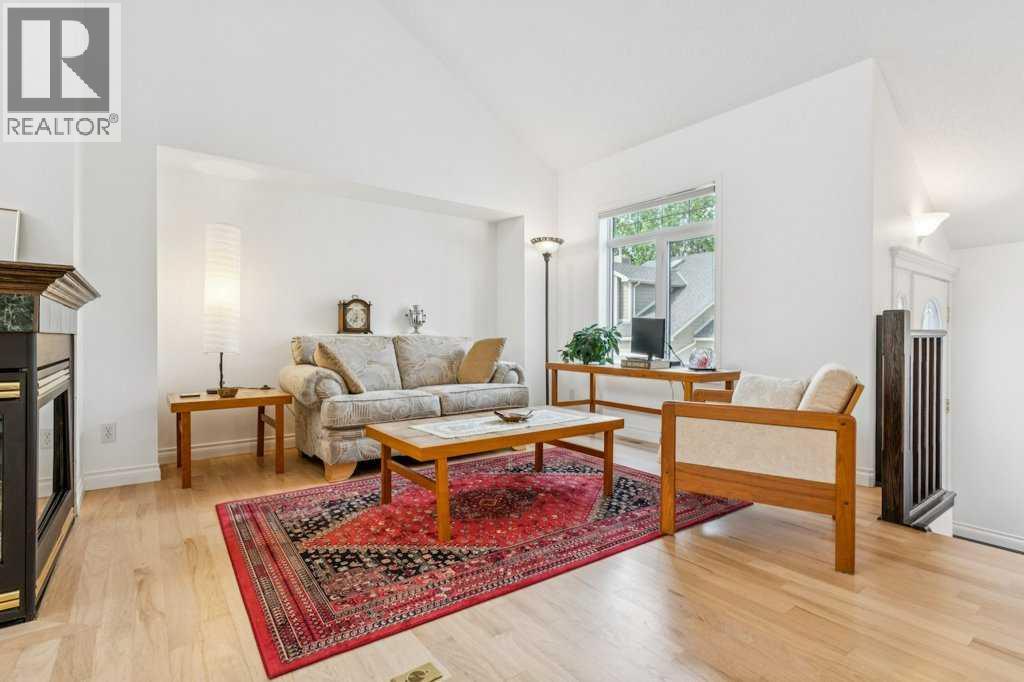
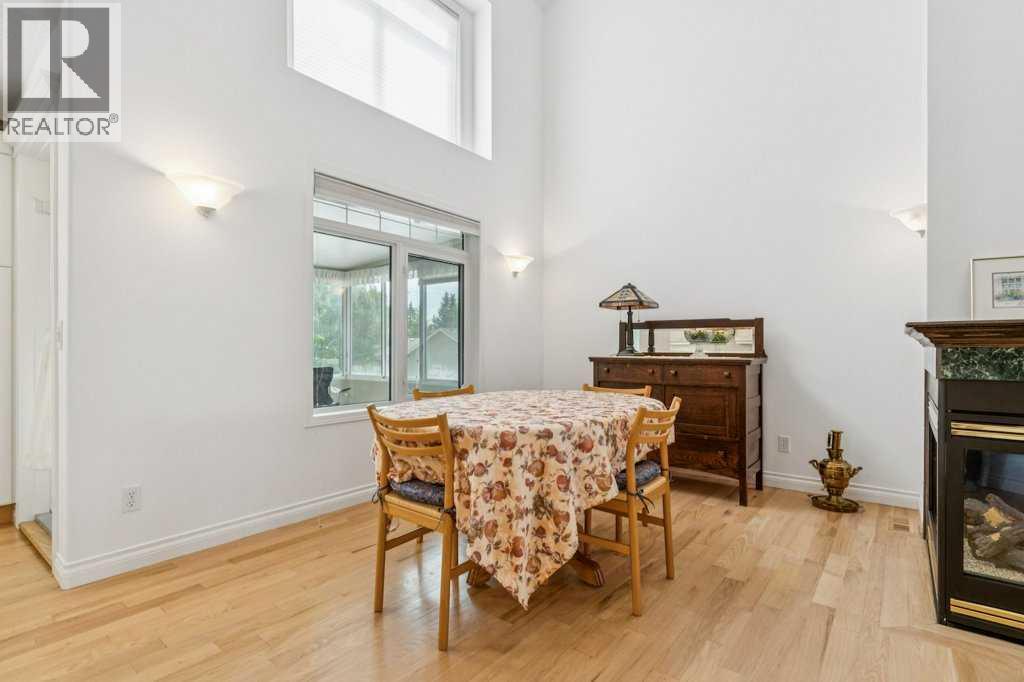
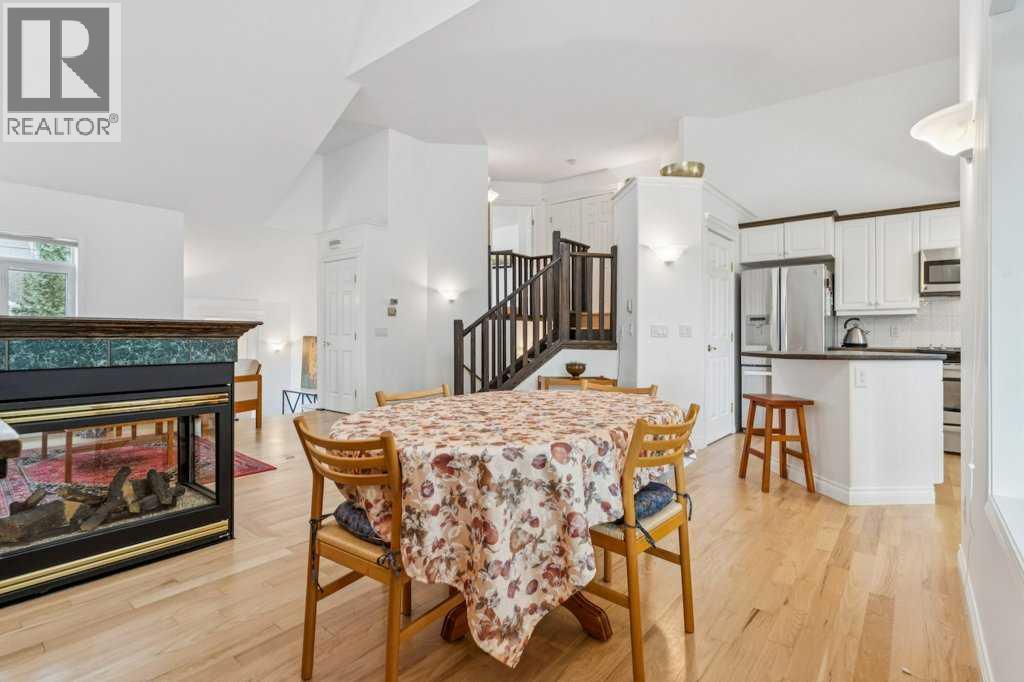
$679,000
18 Varsity Estates Park NW
Calgary, Alberta, Alberta, T3A6A4
MLS® Number: A2243682
Property description
Elegant Varsity residence showcasing high ceilings and an abundance of natural light. Enjoy the impeccably designed open concept living with a spacious living room that offers refinished hardwood floors, a three-sided fireplace and fresh paint throughout. The dining room offers plenty of space for gatherings. This well-appointed kitchen offers white kitchen cabinets, stainless steel appliances, working island and a charming sunroom. The upper level features a spacious primary suite, a second bedroom, and a stylish Jack & Jill bathroom, along with a convenient top-floor laundry room. The walk out level has a sophisticated family room with a second fireplace and French doors. Go down a few more stairs to the second family room, office or fitness room. There is also a third bedroom and a 3Pcs bathroom for your guests. The lower level has underfloor heating as does the double attached garage and sunroom. This home also features central air conditioning and a built-in vacuum system. Ideally located near amenities such as the LRT, University of Calgary, Children’s and Foothills hospitals, shopping and golf course. Seize this exceptional opportunity – schedule your viewing today!
Building information
Type
*****
Appliances
*****
Basement Development
*****
Basement Type
*****
Constructed Date
*****
Construction Style Attachment
*****
Cooling Type
*****
Exterior Finish
*****
Fireplace Present
*****
FireplaceTotal
*****
Fire Protection
*****
Flooring Type
*****
Foundation Type
*****
Half Bath Total
*****
Heating Fuel
*****
Heating Type
*****
Size Interior
*****
Stories Total
*****
Total Finished Area
*****
Land information
Amenities
*****
Fence Type
*****
Landscape Features
*****
Size Total
*****
Rooms
Upper Level
4pc Bathroom
*****
Bedroom
*****
Primary Bedroom
*****
Main level
2pc Bathroom
*****
Sunroom
*****
Dining room
*****
Kitchen
*****
Living room
*****
Lower level
Family room
*****
Basement
Furnace
*****
3pc Bathroom
*****
Bedroom
*****
Recreational, Games room
*****
Courtesy of Optimum Realty Group
Book a Showing for this property
Please note that filling out this form you'll be registered and your phone number without the +1 part will be used as a password.
