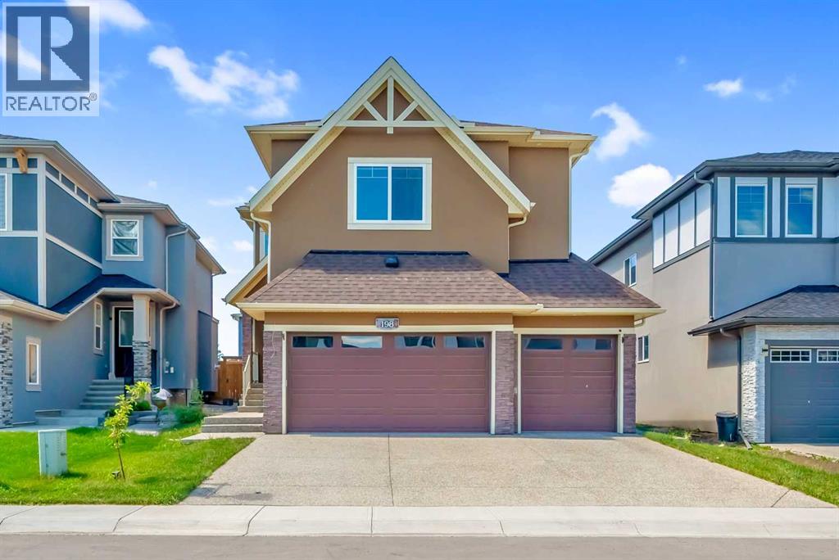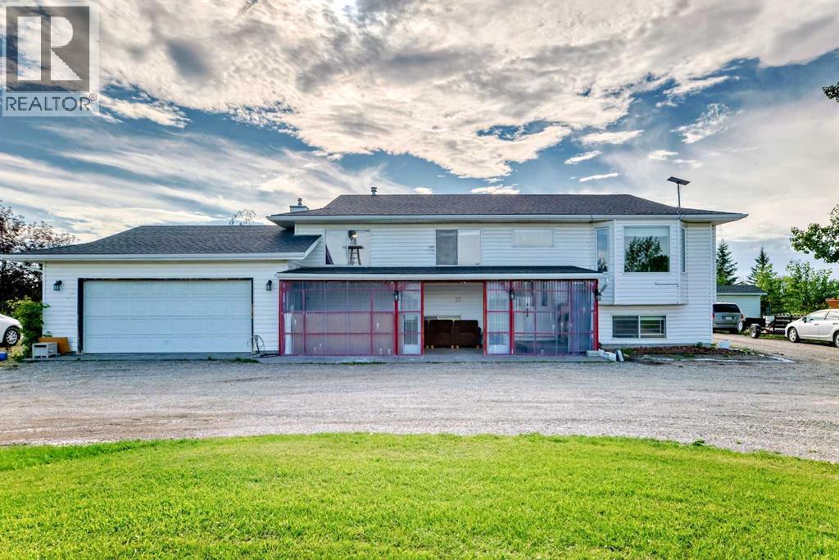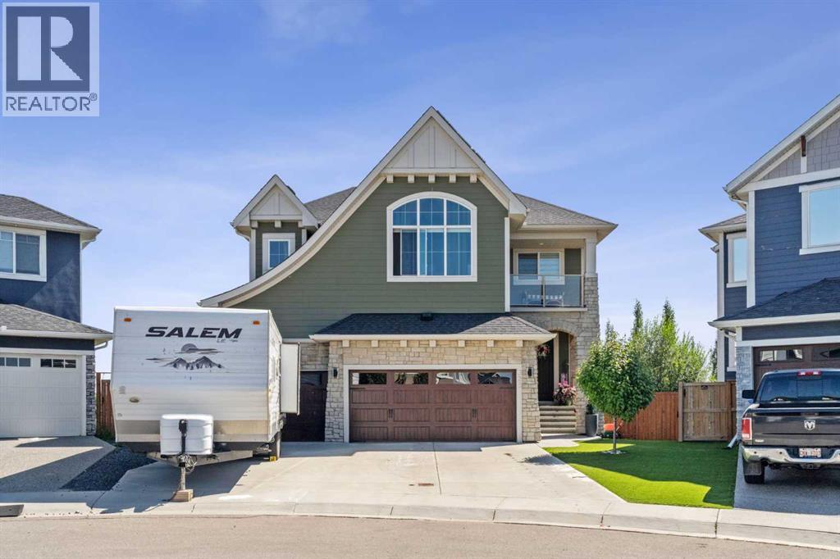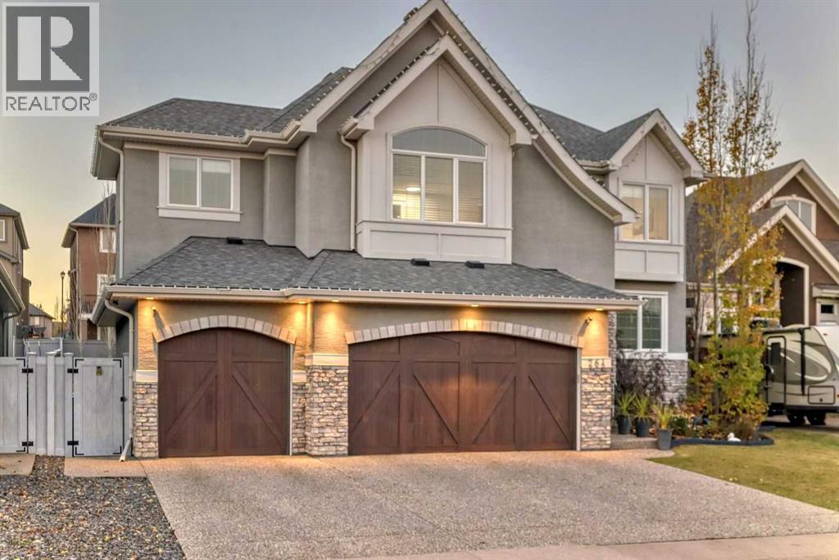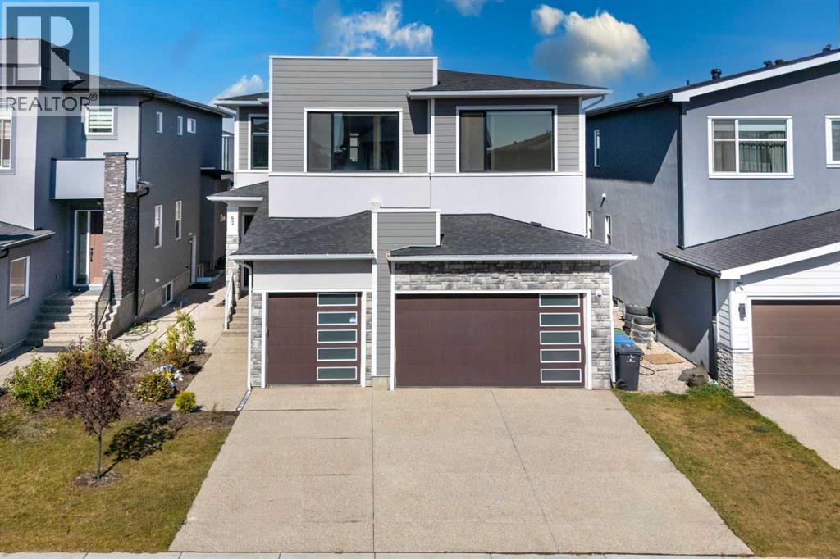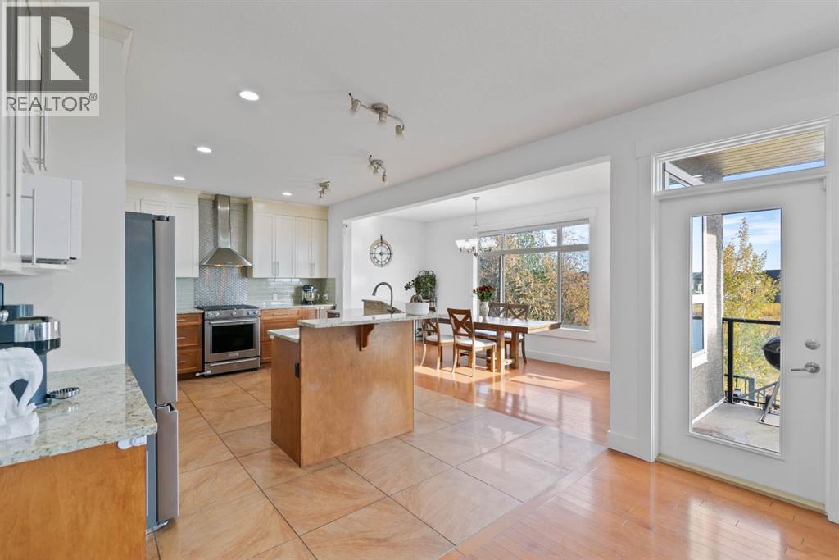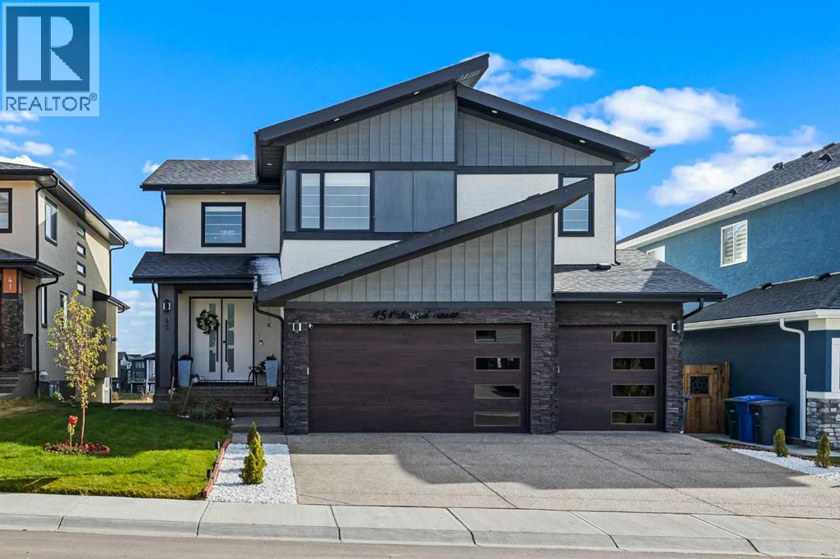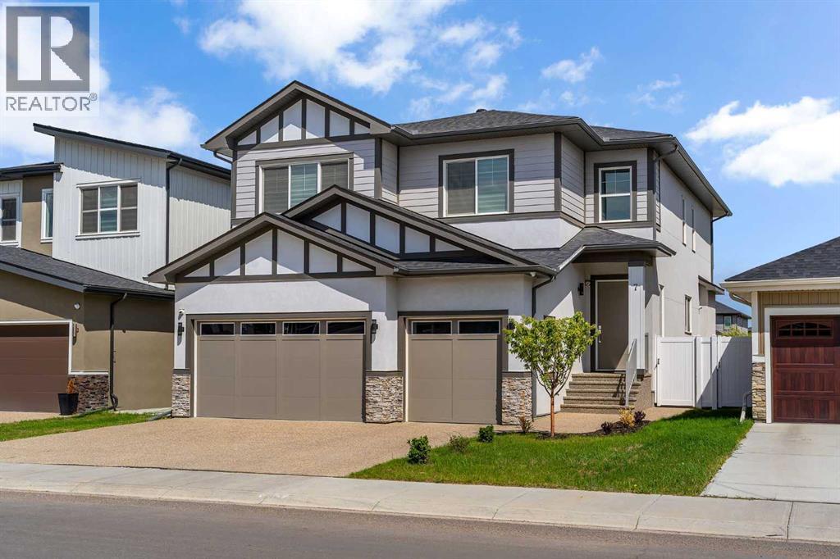Free account required
Unlock the full potential of your property search with a free account! Here's what you'll gain immediate access to:
- Exclusive Access to Every Listing
- Personalized Search Experience
- Favorite Properties at Your Fingertips
- Stay Ahead with Email Alerts
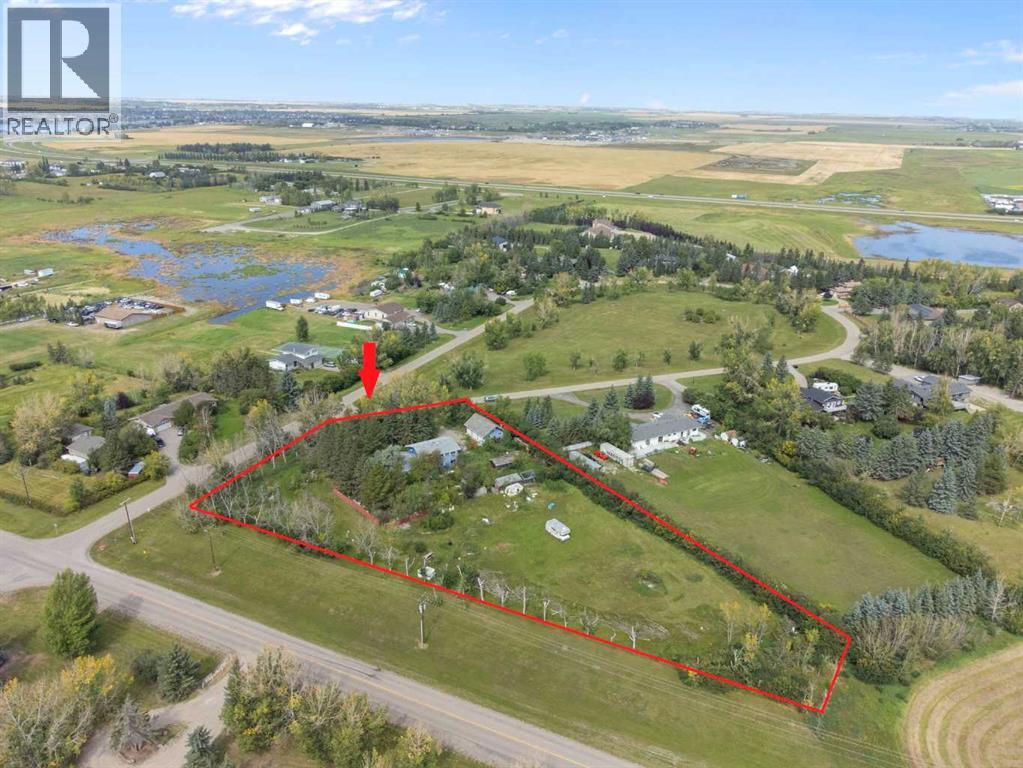
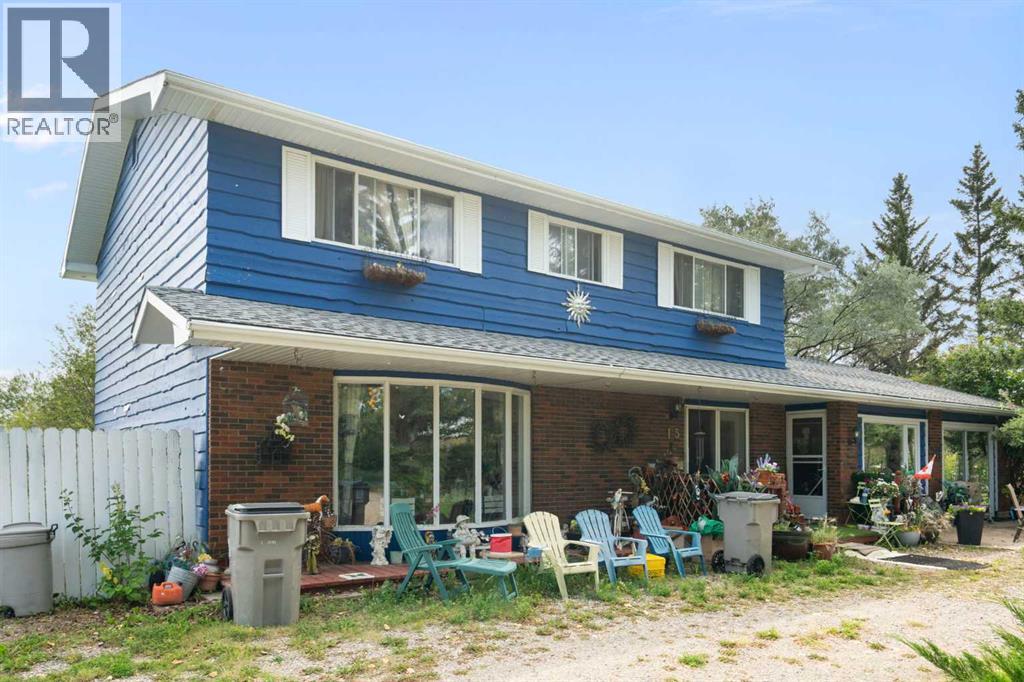
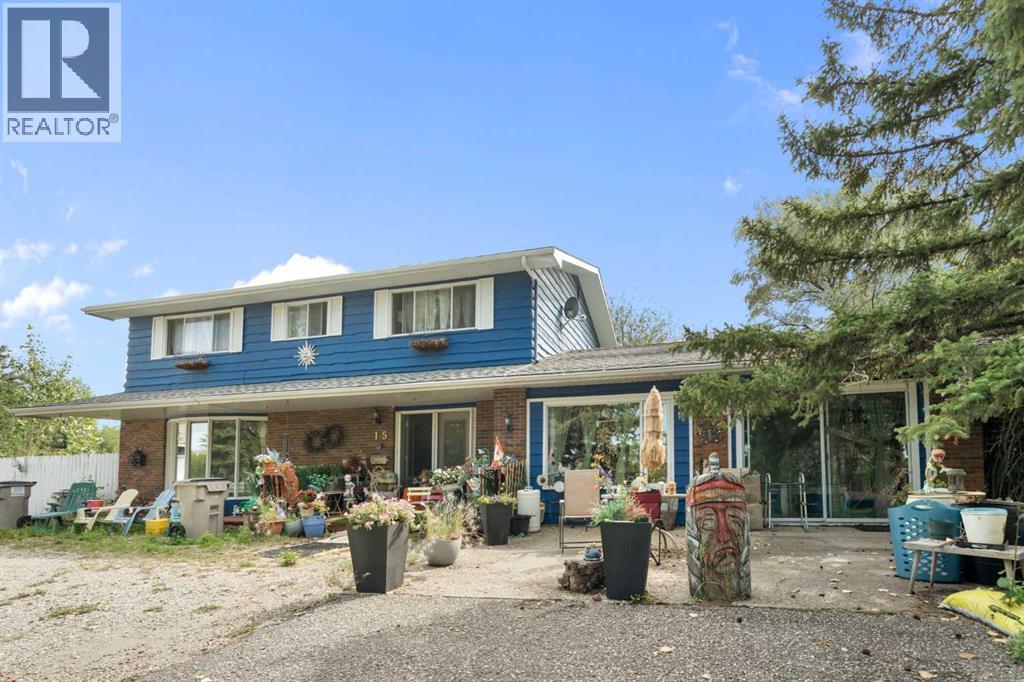
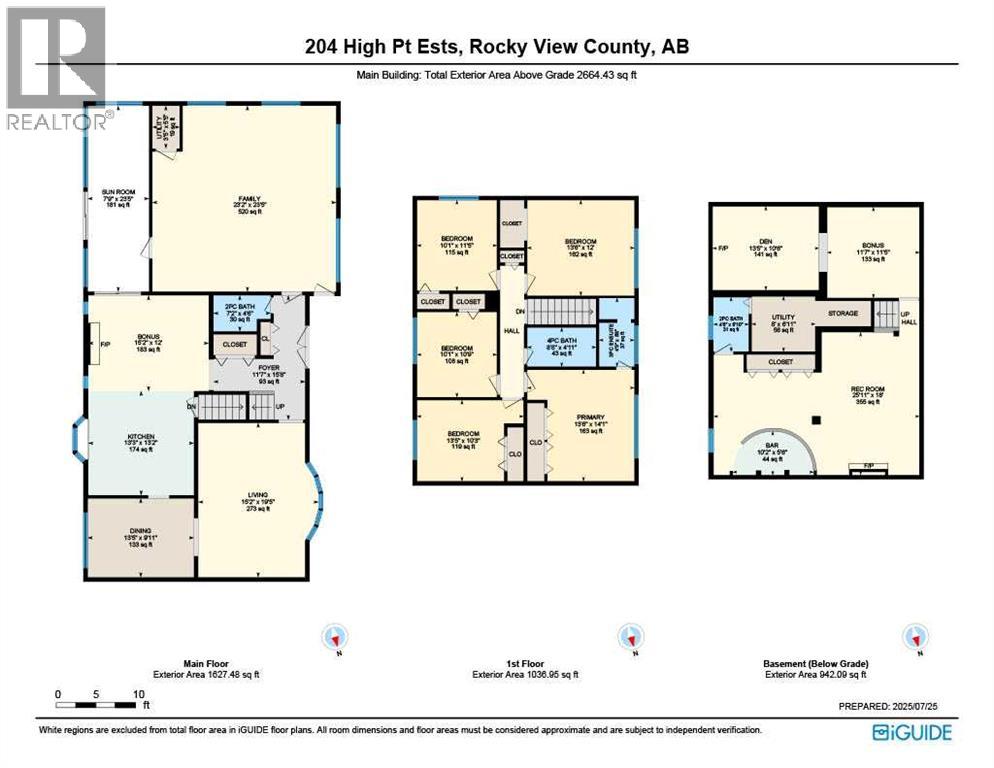
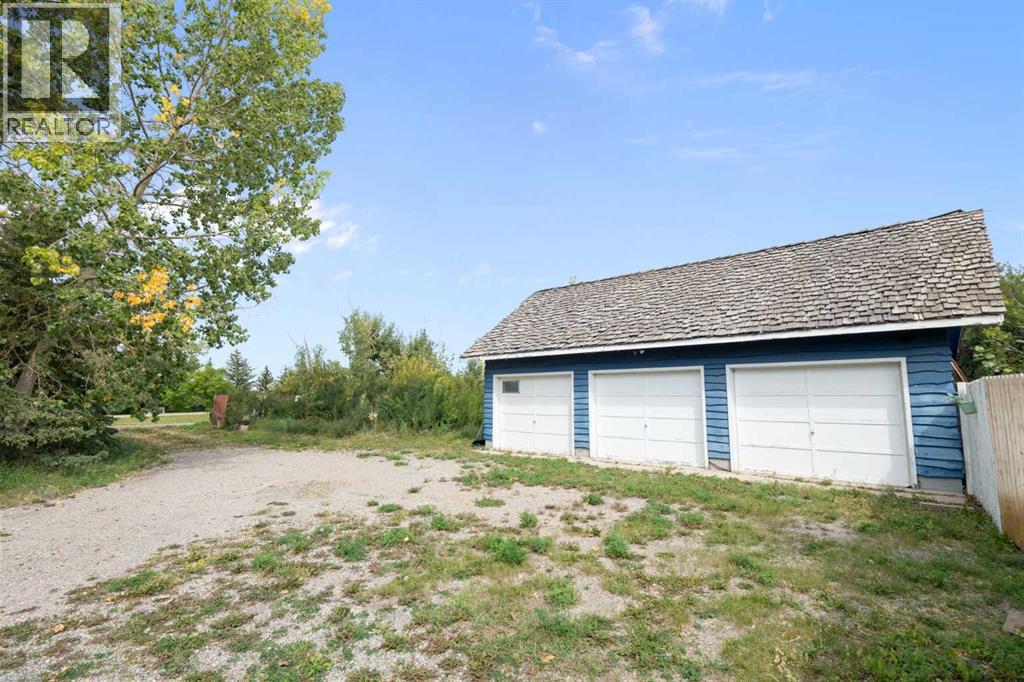
$1,150,000
204 High Point Estates
Rural Rocky View County, Alberta, Alberta, T1X2K5
MLS® Number: A2243740
Property description
High Point Estates – 5-Bedroom on 2 Acres, Perfect for Home-Based Business Here’s your chance to own a property with outstanding home-based business potential in the sought-after community of High Point Estates! Set on a private, treed 2-acre lot, this acreage includes a heated triple garage, a ½-acre fenced compound with storage sheds, and plenty of outdoor space—ideal for equipment, work vehicles, or recreational toys. Offering privacy, convenience, and functionality, it’s perfectly suited for anyone needing room to combine business and family living.The 2,664 sq. ft. home features 5 bedrooms and 4 bathrooms, giving you plenty of room to reimagine and update to your style. The main floor offers a bright and functional layout with a family room, sunroom, living room, kitchen, and dining area. The kitchen includes abundant cabinetry, ample counter space, and newer appliances. A laundry closet and half bath complete the main level. Upstairs, you’ll find five generously sized bedrooms, including a primary suite with ensuite bathroom. The fully finished basement expands your living space with two large recreation rooms, a bar, and an additional half bath. Recent upgrades include a brand-new furnace for peace of mind.While the property requires clean-up and renovation, it presents a rare opportunity to build equity and customize a large family home in an established acreage community. Whether you’re seeking an investment project, renovation opportunity, or the perfect property to balance both family and business needs, this acreage delivers.With Chestermere’s shopping and schools just minutes away, school bus service right to your driveway, and excellent access to Highway 1 and Glenmore Trail, this location combines country living with city convenience. Homes in High Point Estates rarely come available—don’t miss your chance to make this property your own!
Building information
Type
*****
Amperage
*****
Appliances
*****
Basement Development
*****
Basement Type
*****
Constructed Date
*****
Construction Material
*****
Construction Style Attachment
*****
Cooling Type
*****
Exterior Finish
*****
Fireplace Present
*****
FireplaceTotal
*****
Flooring Type
*****
Foundation Type
*****
Half Bath Total
*****
Heating Type
*****
Size Interior
*****
Stories Total
*****
Total Finished Area
*****
Utility Power
*****
Land information
Acreage
*****
Amenities
*****
Fence Type
*****
Landscape Features
*****
Sewer
*****
Size Irregular
*****
Size Total
*****
Rooms
Main level
Furnace
*****
Sunroom
*****
Living room
*****
Kitchen
*****
Foyer
*****
Family room
*****
Dining room
*****
Bonus Room
*****
2pc Bathroom
*****
Basement
Furnace
*****
Recreational, Games room
*****
Den
*****
Bonus Room
*****
Other
*****
2pc Bathroom
*****
Second level
Primary Bedroom
*****
Bedroom
*****
Bedroom
*****
Bedroom
*****
Bedroom
*****
4pc Bathroom
*****
3pc Bathroom
*****
Courtesy of Royal LePage Benchmark
Book a Showing for this property
Please note that filling out this form you'll be registered and your phone number without the +1 part will be used as a password.

