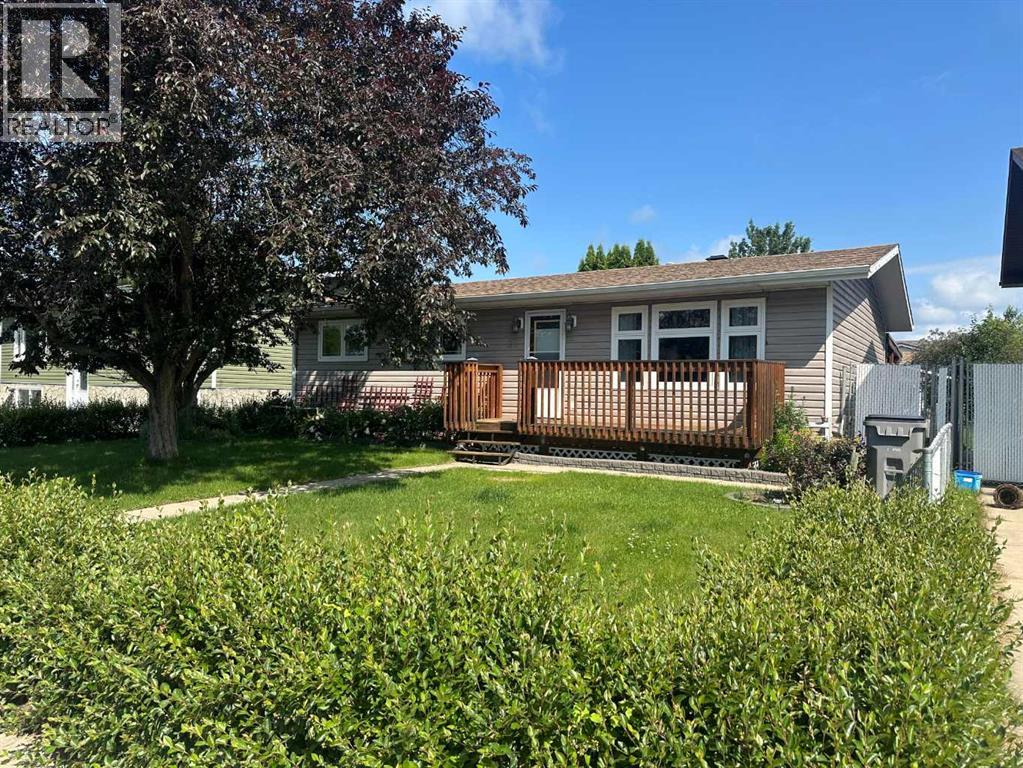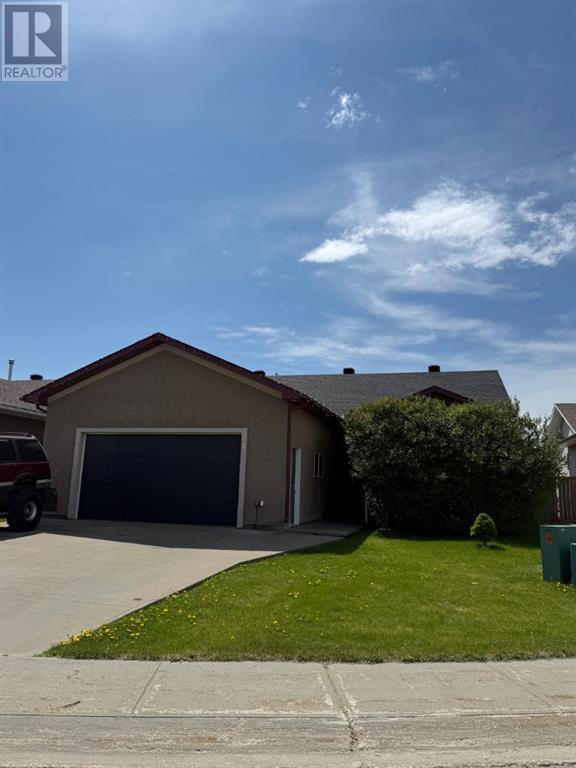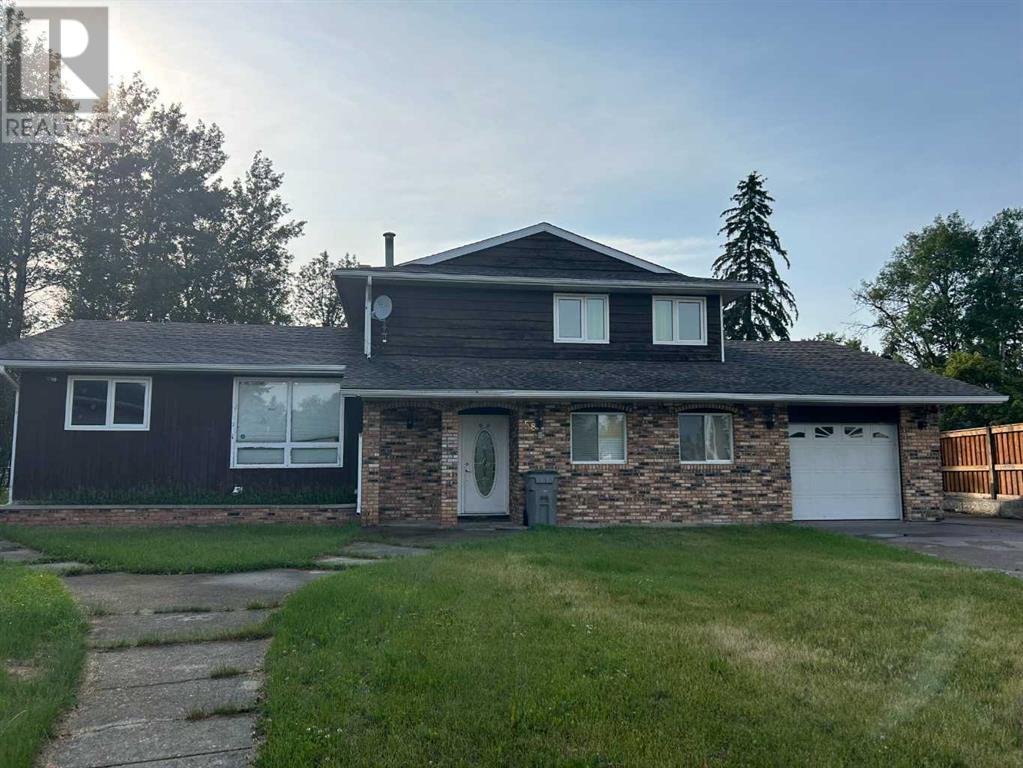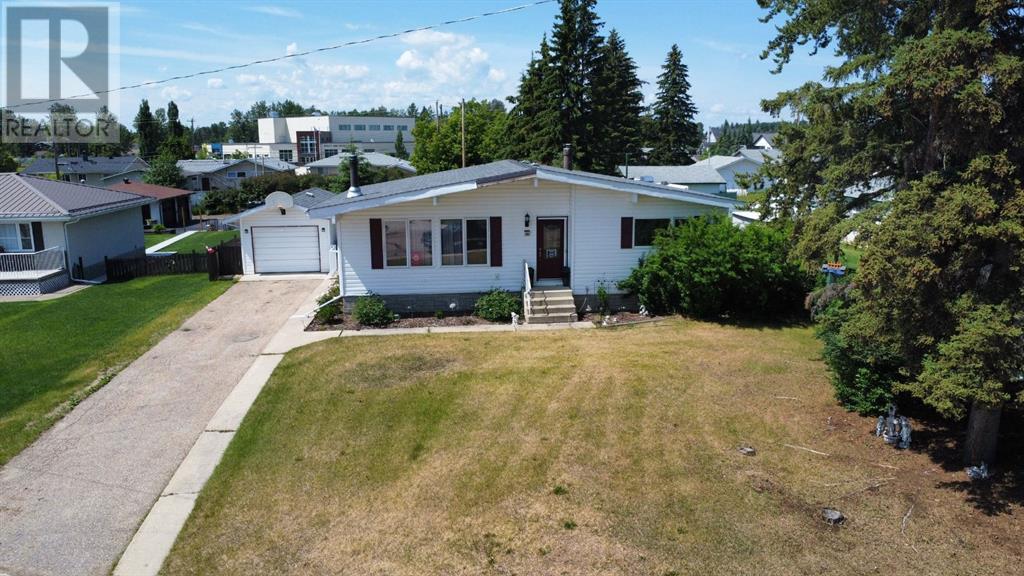Free account required
Unlock the full potential of your property search with a free account! Here's what you'll gain immediate access to:
- Exclusive Access to Every Listing
- Personalized Search Experience
- Favorite Properties at Your Fingertips
- Stay Ahead with Email Alerts


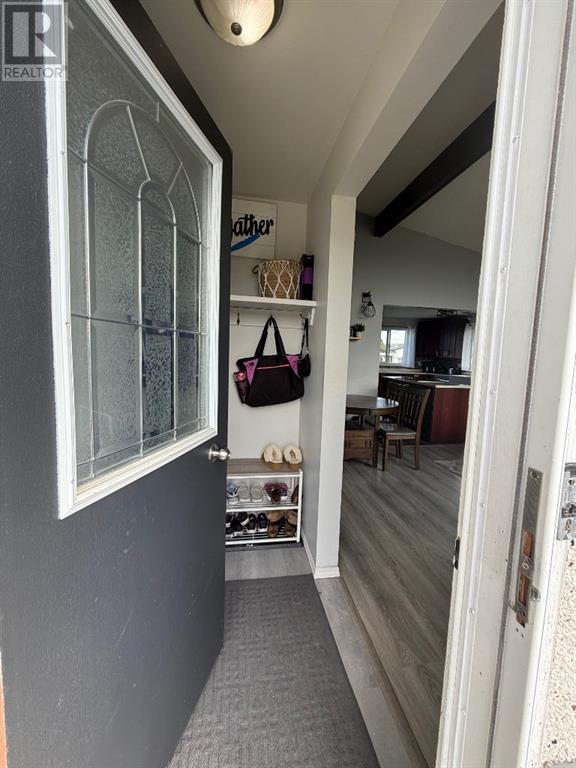

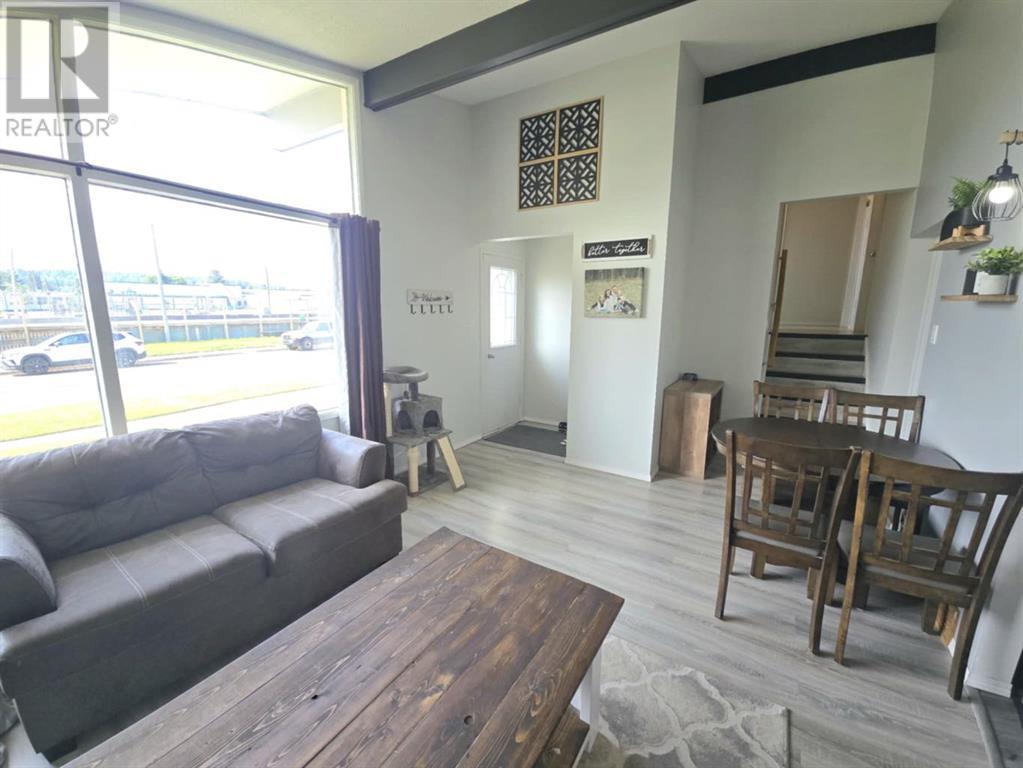
$339,900
4732 54 Avenue
Whitecourt, Alberta, Alberta, T7S1A3
MLS® Number: A2243916
Property description
Welcome to this beautifully maintained 5-bedroom, 2.5-bathroom family home located on a peaceful, tree-lined street—just steps from a local school and a popular skating rink, close to downtown shopping! Perfectly designed for comfort and convenience, this property offers an ideal setting for family living.The heart of the home is the stunning kitchen, featuring upgraded stainless steel appliances, modern finishes, and ample cabinet space—perfect for family meals or entertaining guests. The open-concept living and dining areas are bright and inviting, with large windows that fill the space with natural light.Upstairs, you’ll find the primary bedroom that includes an ensuite, and 2 other bedrooms. The fully finished basement offers additional living space for a playroom, flex space,home office, or gym. We love the layout of this home it flows so well & maximizes space and comfort. Outside, enjoy a private yard with room to play or garden, back alley access with a detached 24x24 garage for secure parking and extra storage.Don’t miss your chance to own this charming home in a family-friendly neighborhood close to everything you need! Newer roof and hot water tank on this one!
Building information
Type
*****
Appliances
*****
Architectural Style
*****
Basement Development
*****
Basement Type
*****
Constructed Date
*****
Construction Material
*****
Construction Style Attachment
*****
Cooling Type
*****
Exterior Finish
*****
Flooring Type
*****
Foundation Type
*****
Half Bath Total
*****
Heating Fuel
*****
Heating Type
*****
Size Interior
*****
Total Finished Area
*****
Land information
Amenities
*****
Fence Type
*****
Landscape Features
*****
Size Irregular
*****
Size Total
*****
Rooms
Main level
Dining room
*****
Kitchen
*****
Living room
*****
Fourth level
Other
*****
Laundry room
*****
Third level
Family room
*****
3pc Bathroom
*****
Bedroom
*****
Second level
2pc Bathroom
*****
Primary Bedroom
*****
Bedroom
*****
Bedroom
*****
4pc Bathroom
*****
Main level
Dining room
*****
Kitchen
*****
Living room
*****
Fourth level
Other
*****
Laundry room
*****
Third level
Family room
*****
3pc Bathroom
*****
Bedroom
*****
Second level
2pc Bathroom
*****
Primary Bedroom
*****
Bedroom
*****
Bedroom
*****
4pc Bathroom
*****
Main level
Dining room
*****
Kitchen
*****
Living room
*****
Fourth level
Other
*****
Laundry room
*****
Third level
Family room
*****
3pc Bathroom
*****
Bedroom
*****
Second level
2pc Bathroom
*****
Primary Bedroom
*****
Bedroom
*****
Bedroom
*****
4pc Bathroom
*****
Main level
Dining room
*****
Kitchen
*****
Living room
*****
Fourth level
Other
*****
Laundry room
*****
Third level
Family room
*****
3pc Bathroom
*****
Bedroom
*****
Second level
2pc Bathroom
*****
Primary Bedroom
*****
Bedroom
*****
Courtesy of CENTURY 21 NORTHERN REALTY
Book a Showing for this property
Please note that filling out this form you'll be registered and your phone number without the +1 part will be used as a password.
