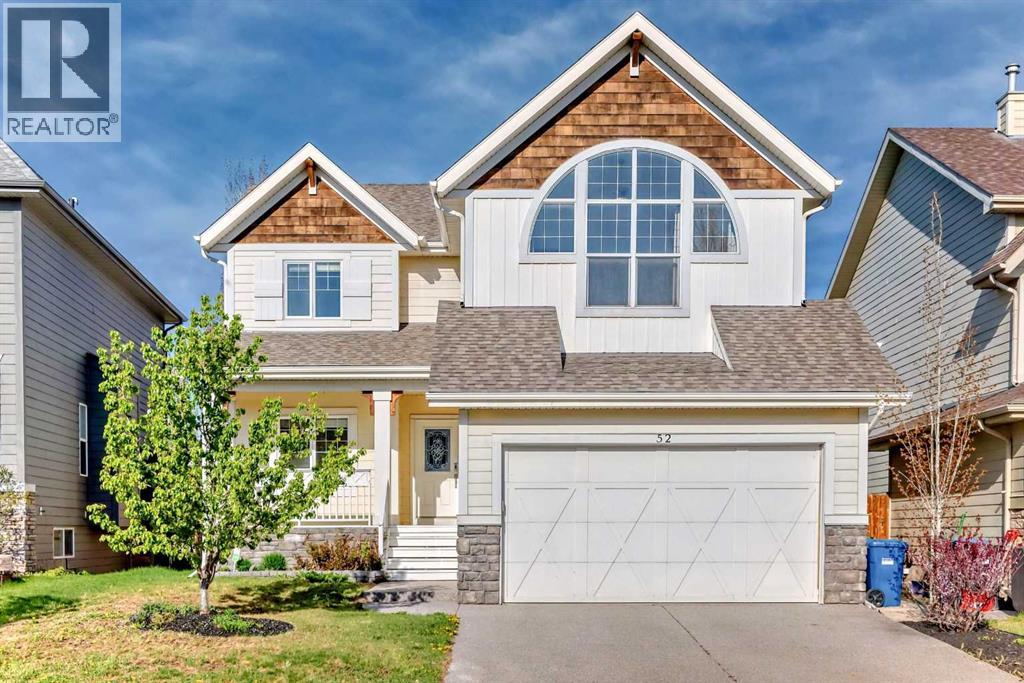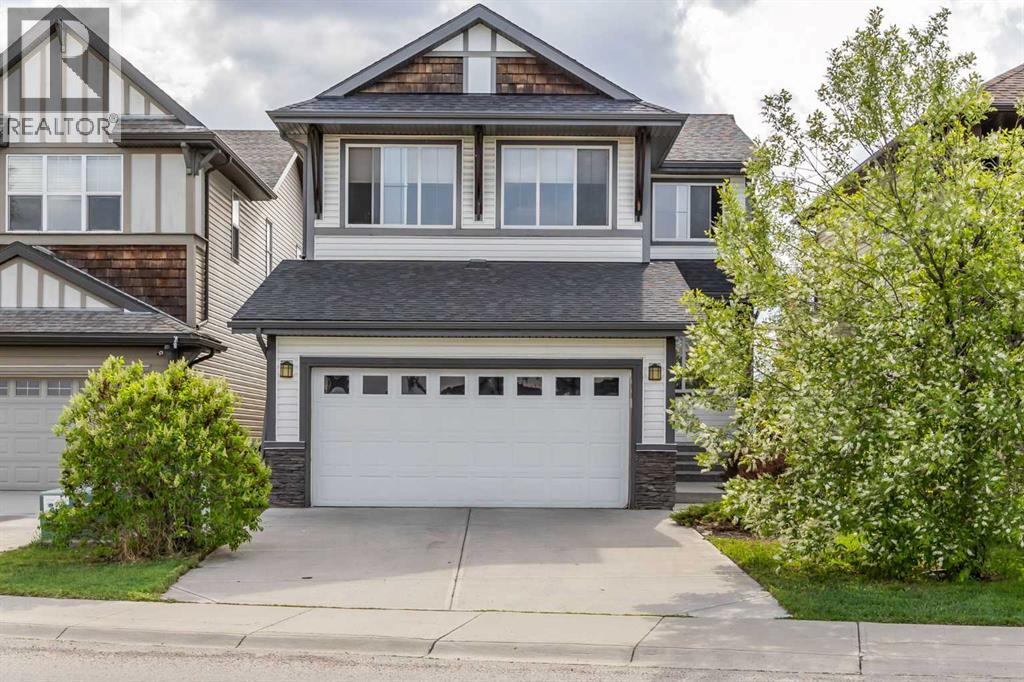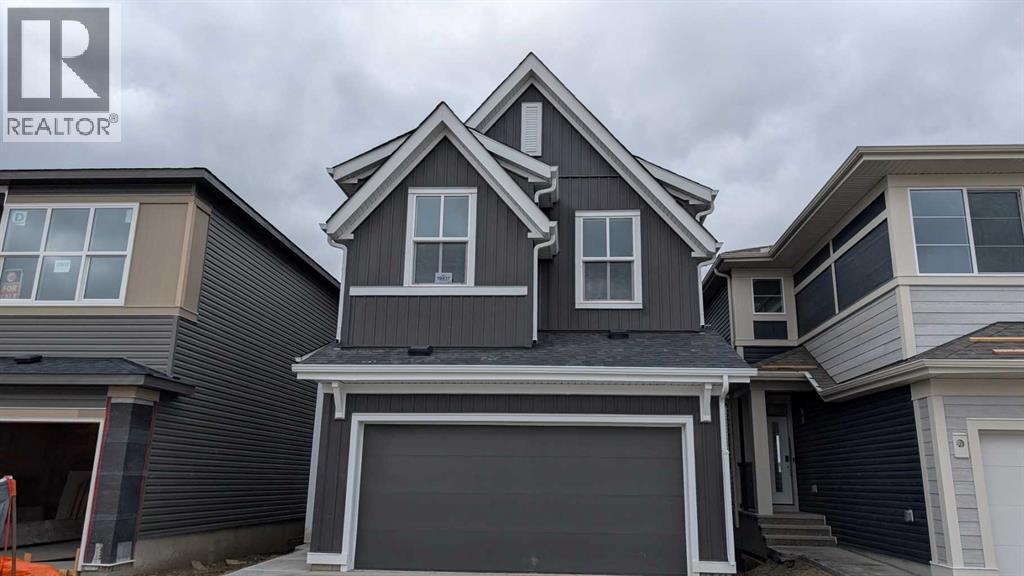Free account required
Unlock the full potential of your property search with a free account! Here's what you'll gain immediate access to:
- Exclusive Access to Every Listing
- Personalized Search Experience
- Favorite Properties at Your Fingertips
- Stay Ahead with Email Alerts
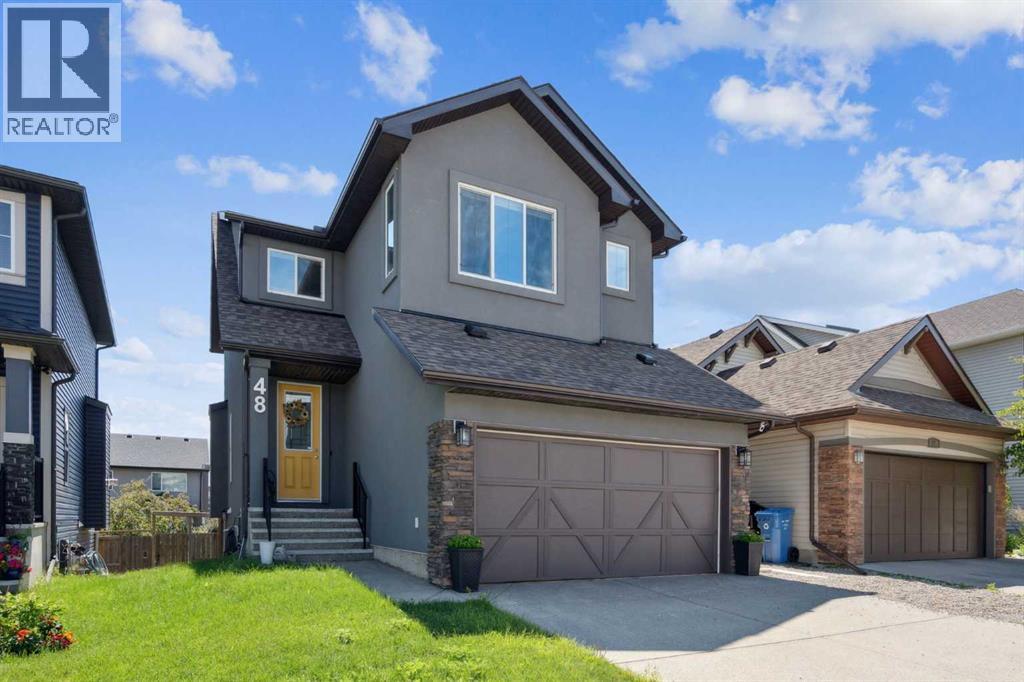
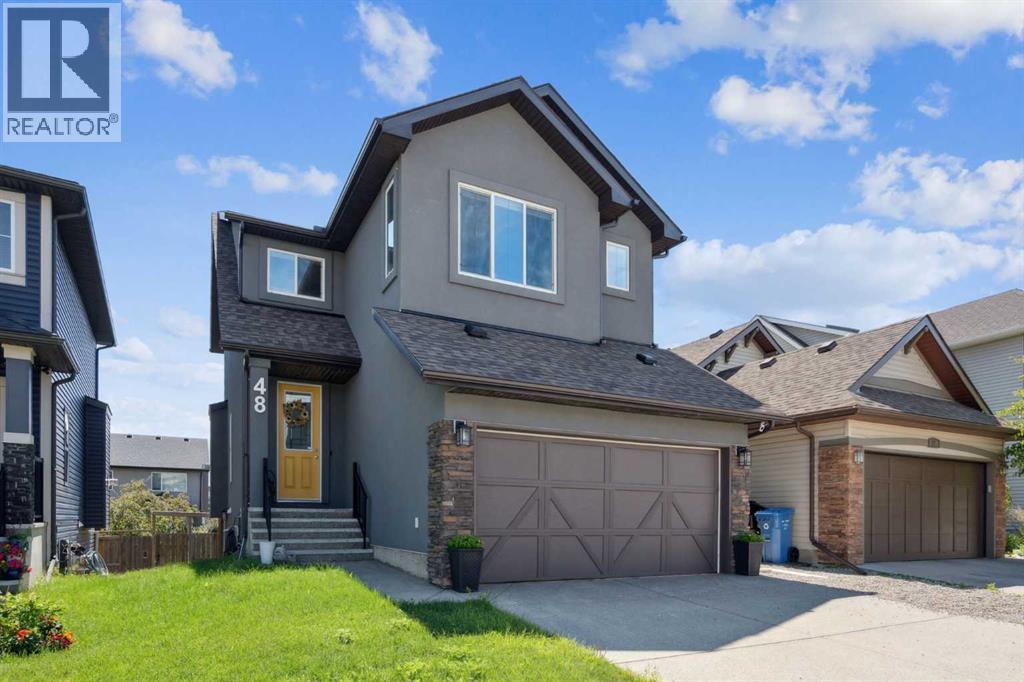
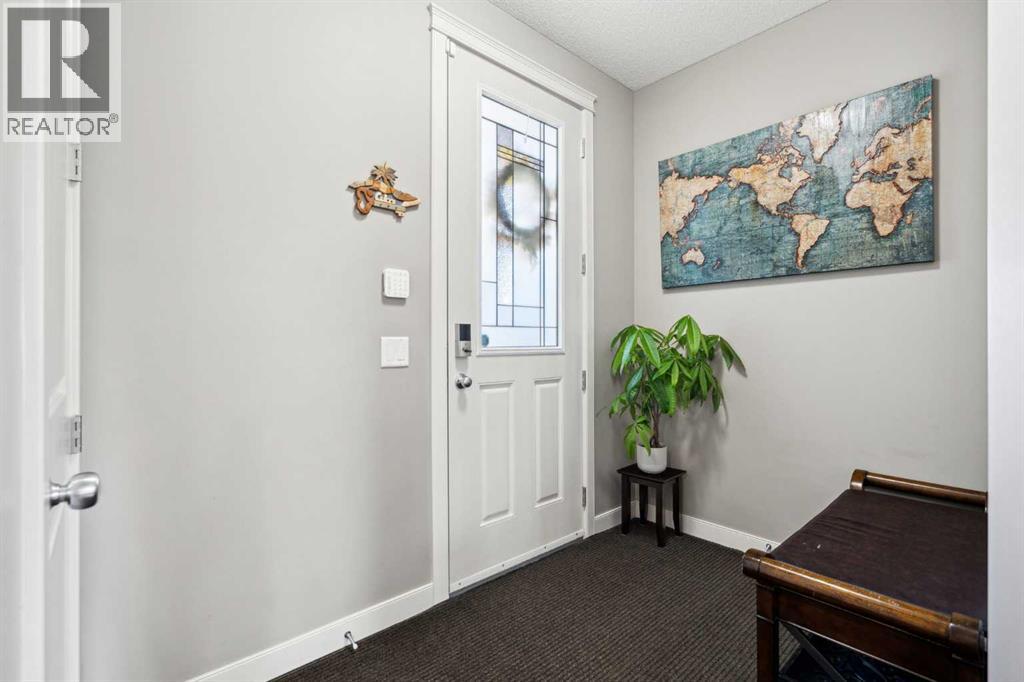
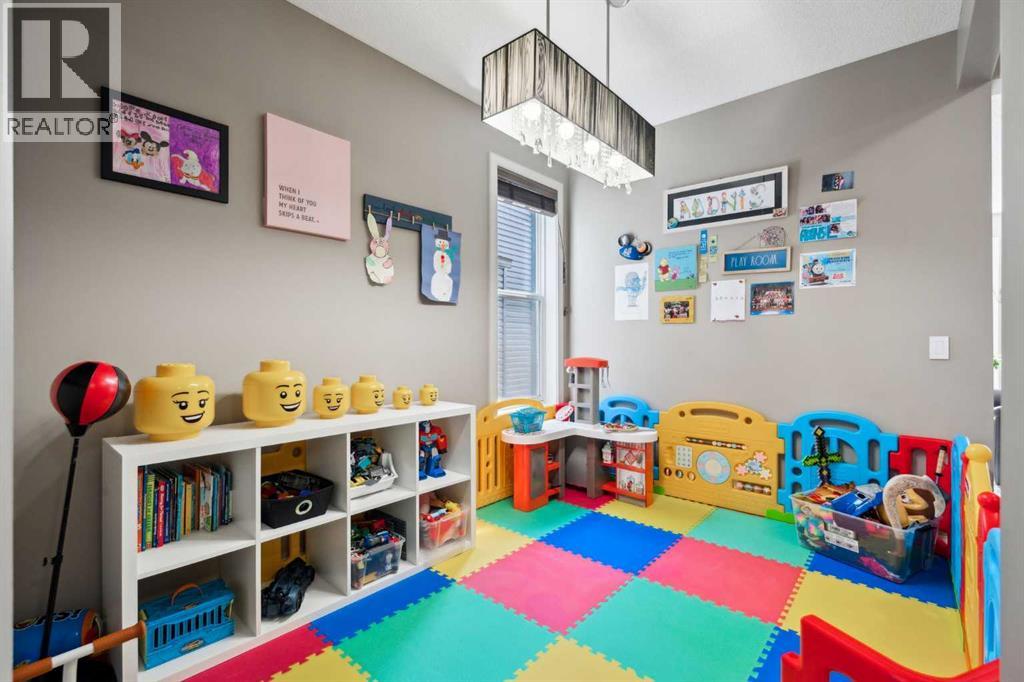
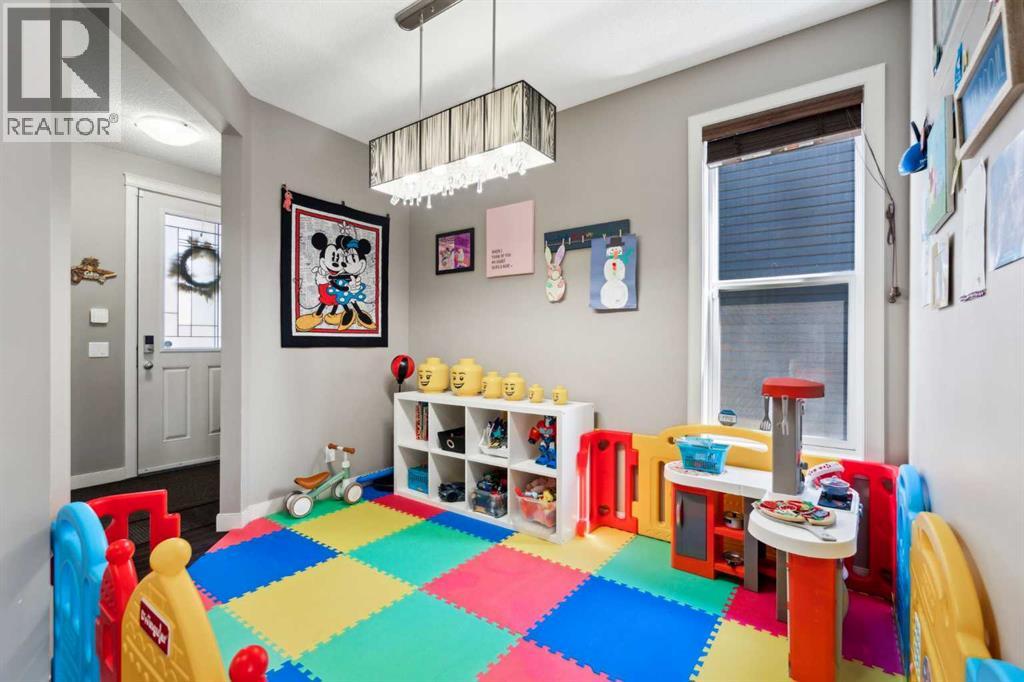
$799,999
48 Brightonwoods Grove SE
Calgary, Alberta, Alberta, T2Z0T1
MLS® Number: A2244361
Property description
PRICE REDUCED $50,0000 Welcome HOME!!! 2168 square feet two story with fully developed walkout providing an additional 887 square feet of living space. Large entry leads to a beautifully designed open main floor plan . Nine foot ceiling, wood floors and large windows create a bright well lite and airy atmosphere. Large living room with a contemporary tile fireplace; beautifully upgraded kitchen boasts ceiling high cupboards, newer granite counter tops, island that seats four, new induction cook top, built in oven and microwave; large dining area surrounded by windows leads to a 200 square foot deck with both electric and gas hook-ups; custom walk-thru pantry; main floor den, laundry, mud room off garage and 2 piece bath. Upper floor adds a large bonus room, 4 piece bath and three bedrooms. Master bedroom with 5 piece ensuite, walk-in closet and a hair and makeup station. Lower walkout is developed as a one bedroom suite with separate laundry facilities and entry. At present the lower level is rented for $1300.00per month on a six month lease. New Stucco and category 4 shingles in 2022!! Custom closets, speakers throughout the home, kat 5 wiring, tankless hot water, water softener and Hunter Douglas window coverings. If you are looking for a spotless, well maintained turn key this is it.
Building information
Type
*****
Amperage
*****
Appliances
*****
Basement Development
*****
Basement Features
*****
Basement Type
*****
Constructed Date
*****
Construction Material
*****
Construction Style Attachment
*****
Cooling Type
*****
Exterior Finish
*****
Fireplace Present
*****
FireplaceTotal
*****
Flooring Type
*****
Foundation Type
*****
Half Bath Total
*****
Heating Type
*****
Size Interior
*****
Stories Total
*****
Total Finished Area
*****
Utility Power
*****
Utility Water
*****
Land information
Amenities
*****
Fence Type
*****
Landscape Features
*****
Size Depth
*****
Size Frontage
*****
Size Irregular
*****
Size Total
*****
Rooms
Main level
Laundry room
*****
2pc Bathroom
*****
Den
*****
Living room
*****
Dining room
*****
Kitchen
*****
Lower level
Bedroom
*****
Laundry room
*****
Bedroom
*****
Kitchen
*****
Living room
*****
4pc Bathroom
*****
Second level
4pc Bathroom
*****
Bedroom
*****
Bedroom
*****
5pc Bathroom
*****
Primary Bedroom
*****
Bonus Room
*****
Courtesy of MaxWell Canyon Creek
Book a Showing for this property
Please note that filling out this form you'll be registered and your phone number without the +1 part will be used as a password.


