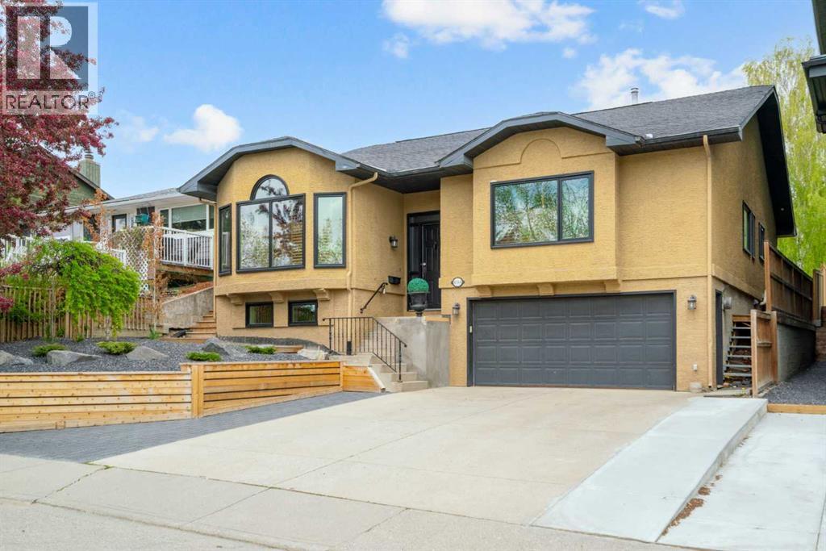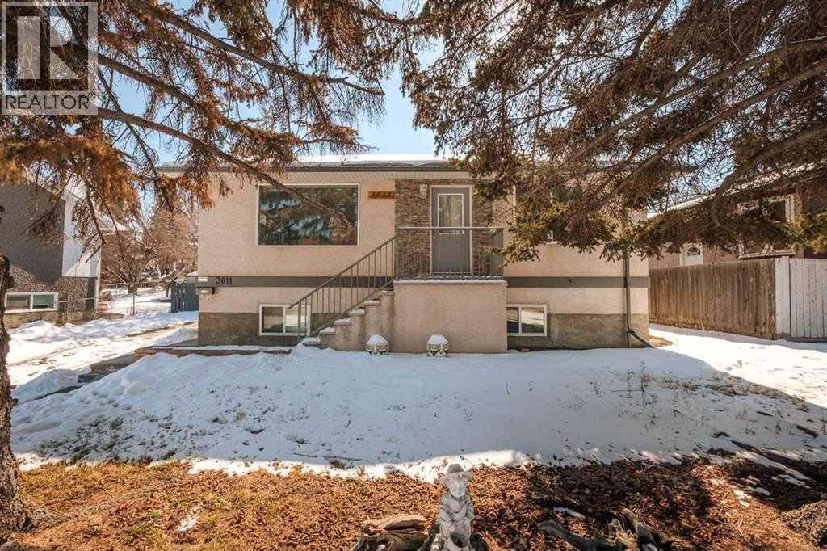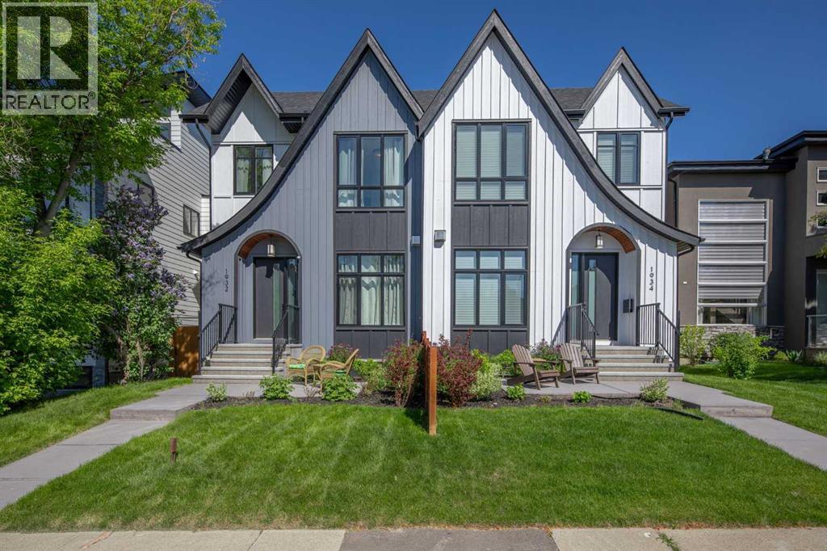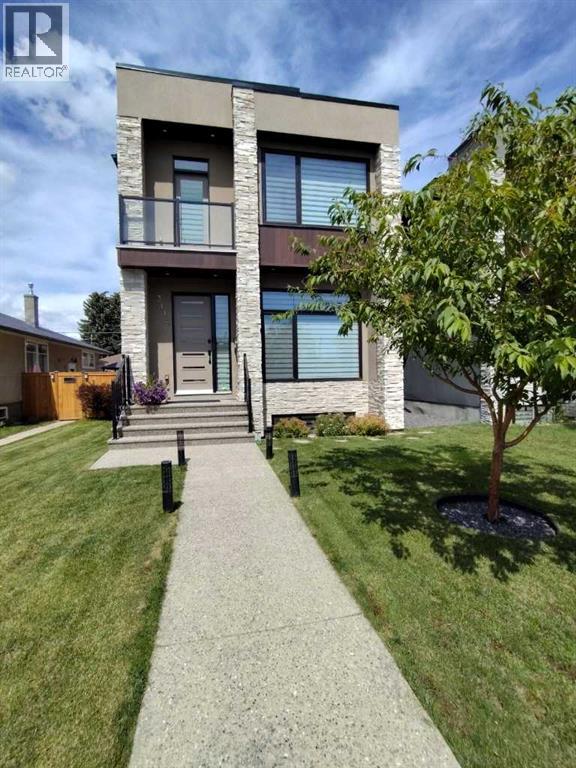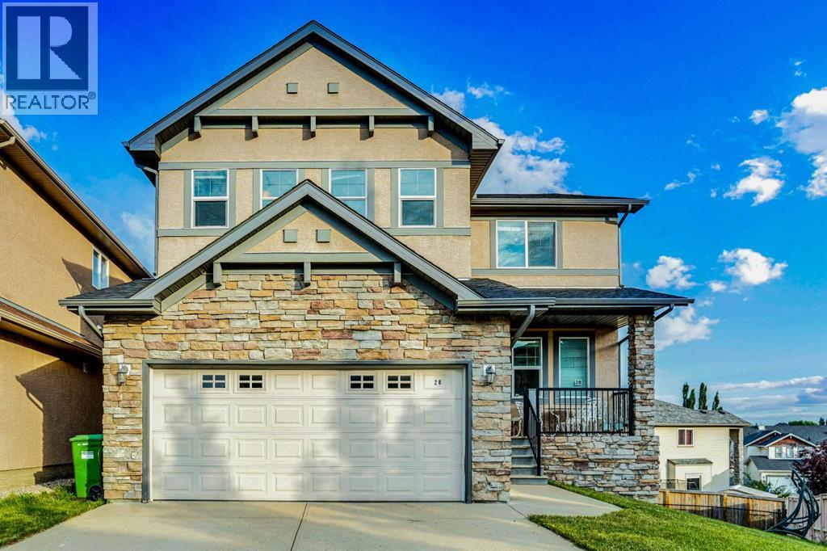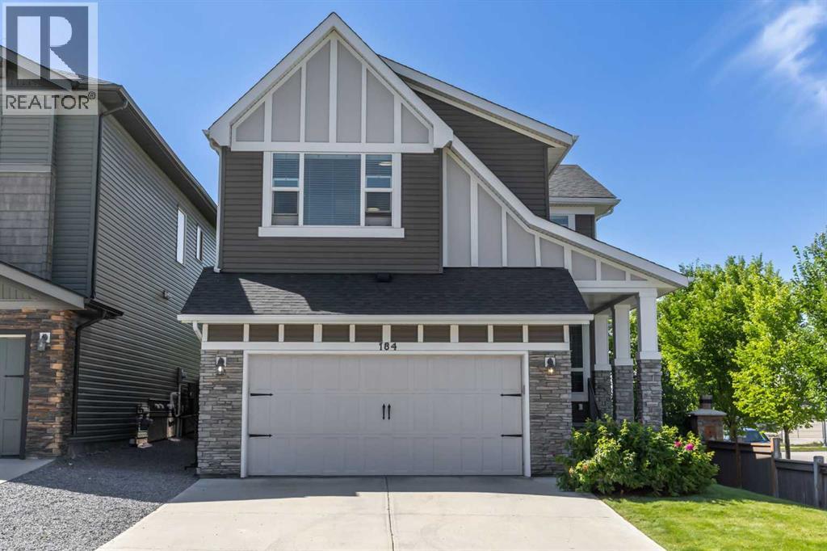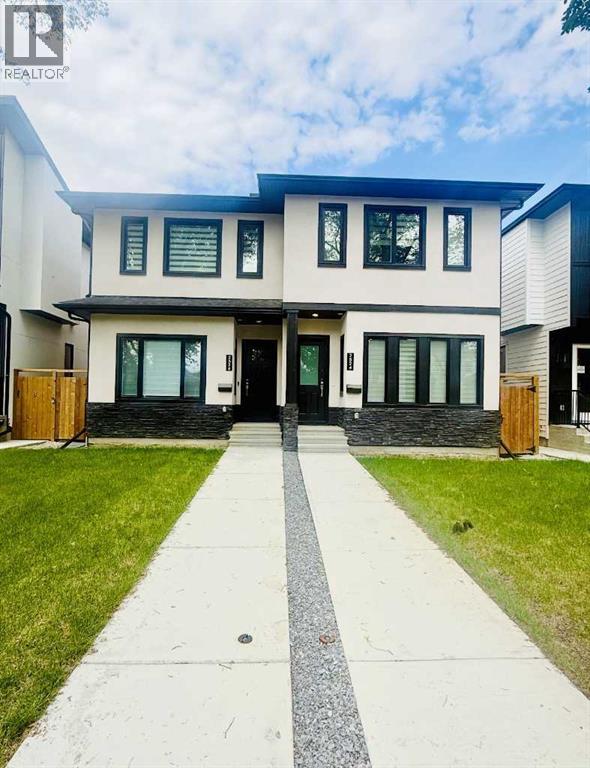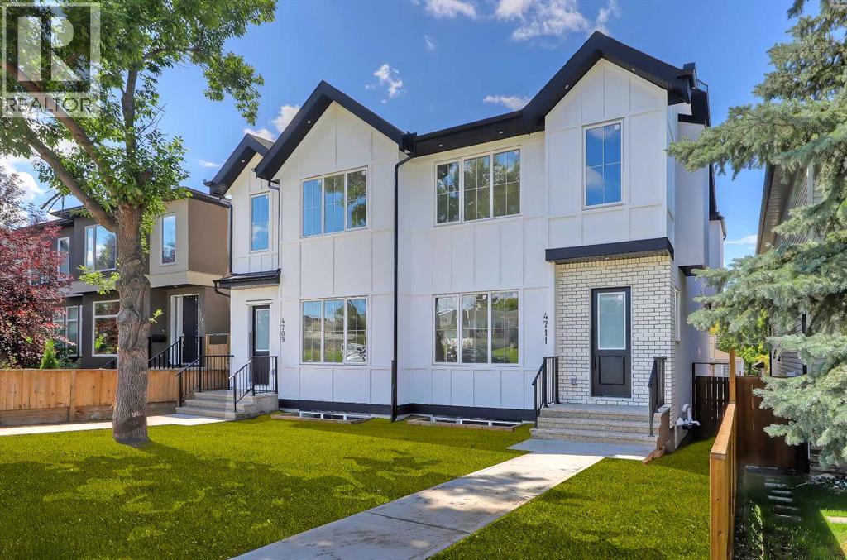Free account required
Unlock the full potential of your property search with a free account! Here's what you'll gain immediate access to:
- Exclusive Access to Every Listing
- Personalized Search Experience
- Favorite Properties at Your Fingertips
- Stay Ahead with Email Alerts
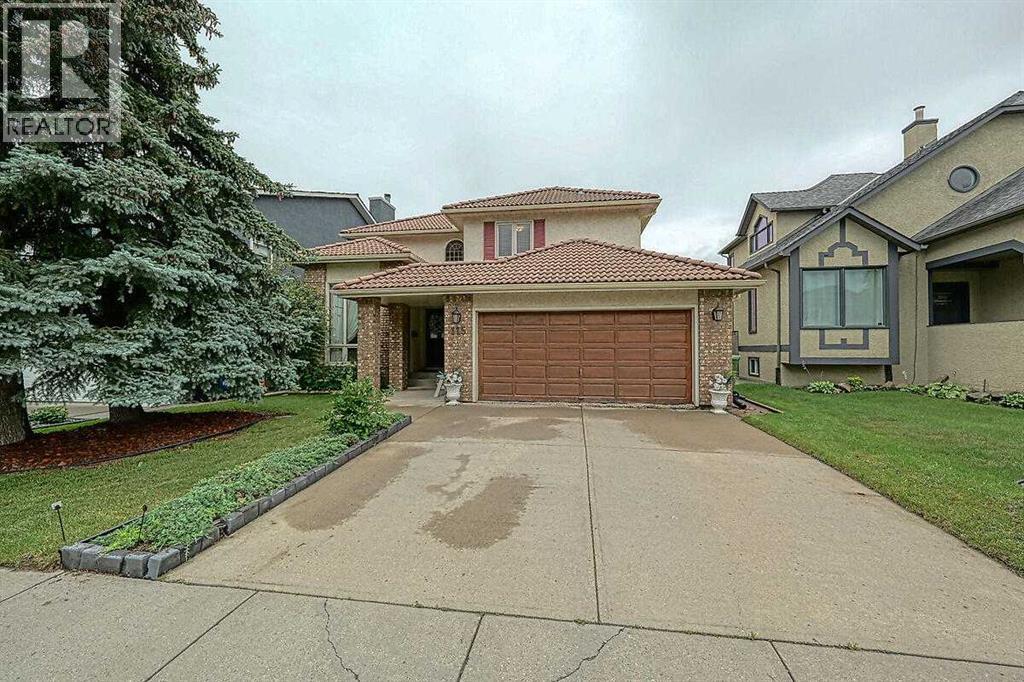
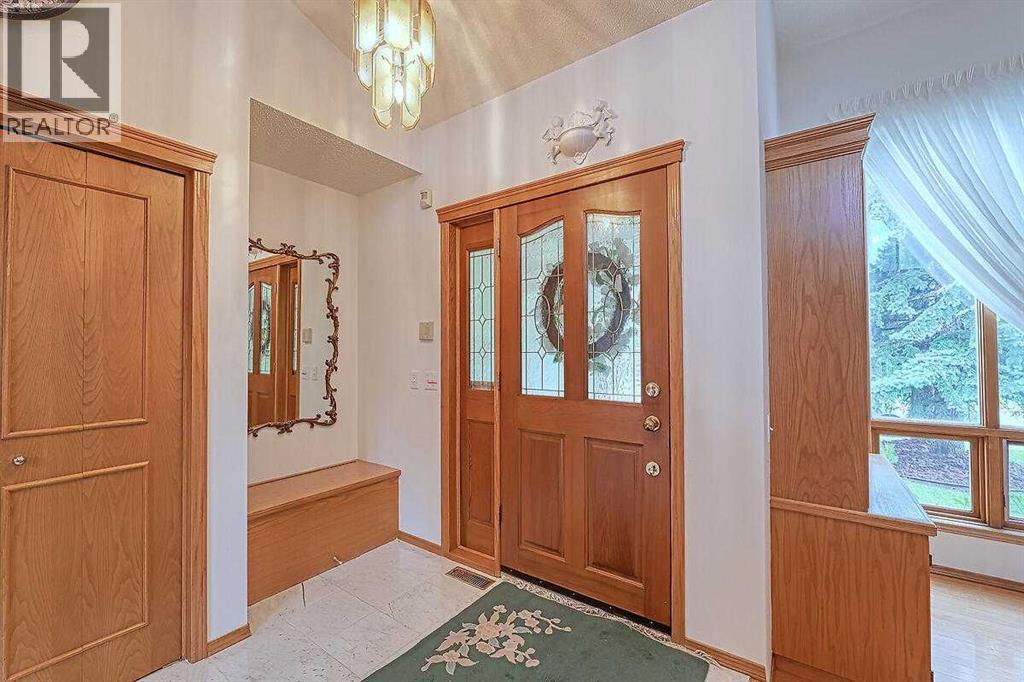
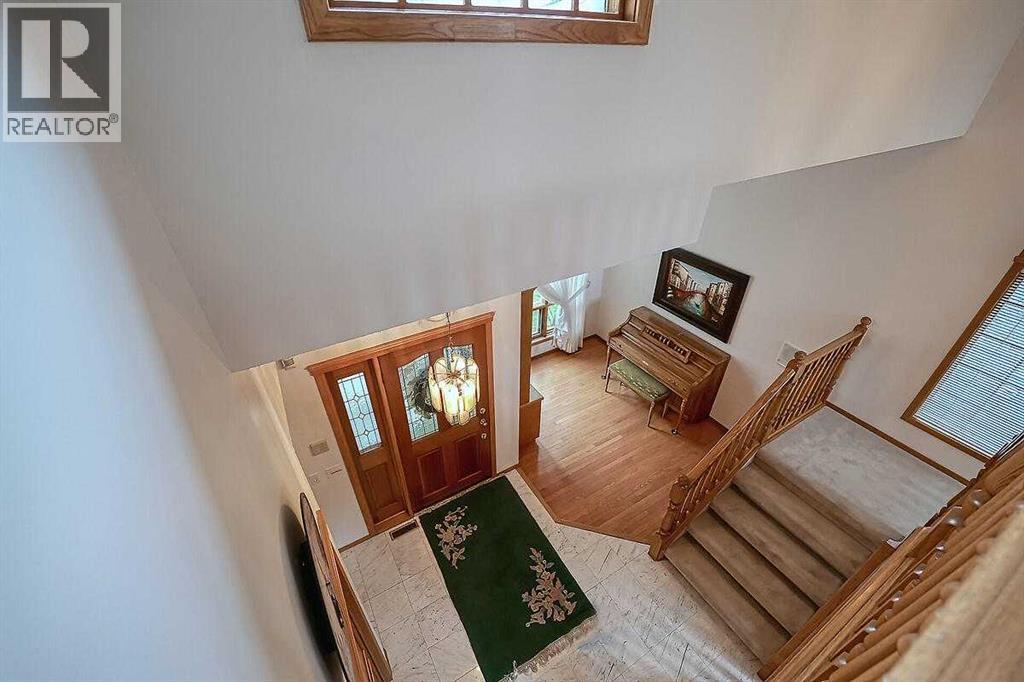
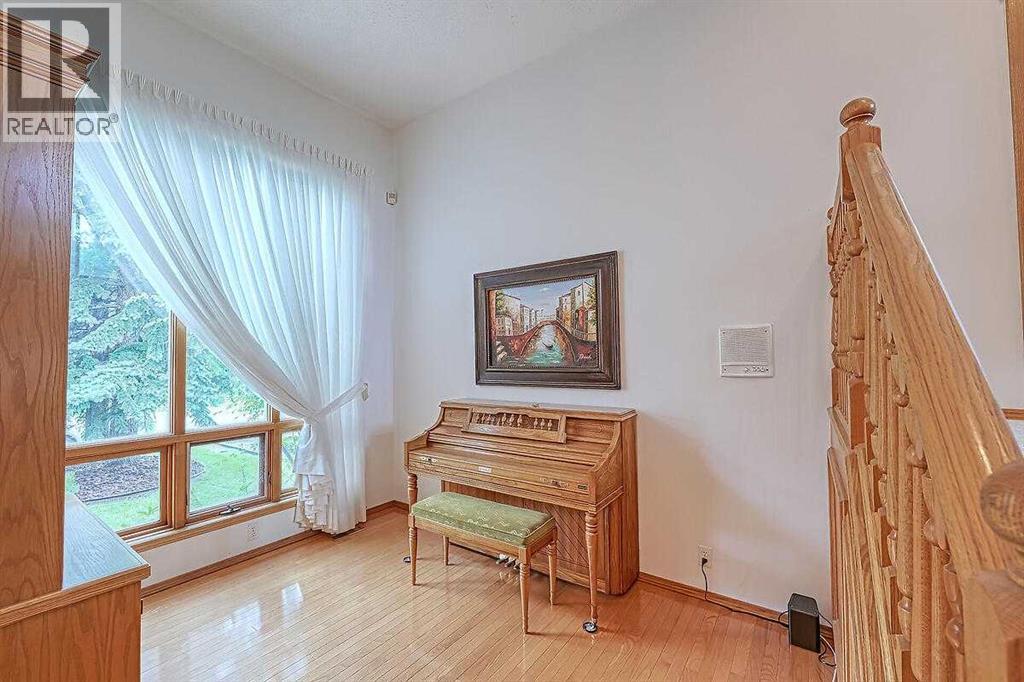
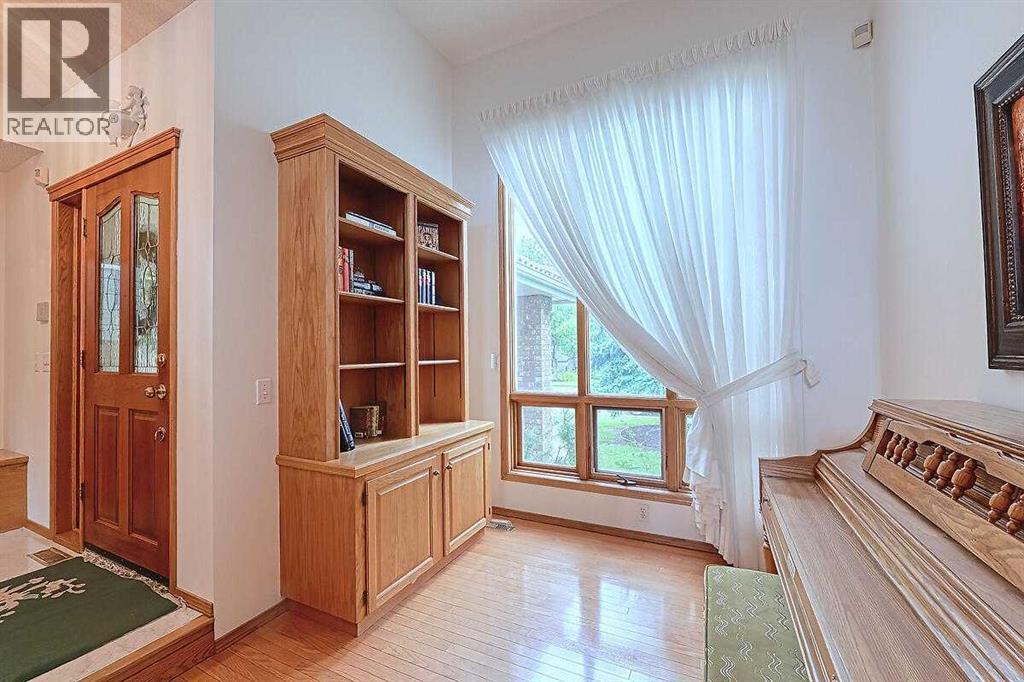
$1,090,000
115 Strathaven Circle SW
Calgary, Alberta, Alberta, T3H2K8
MLS® Number: A2244657
Property description
PRICE REDUCED! This is it!! This is your opportunity to live in sought after Strathcona Park. Welcome to this exceptional custom 2500 sq.ft 2 storey home. Soaring ceilings, pristine hardwood floors and loads of natural light throughout. The main floor offers a seamless flow of living space with a formal living room w/fireplace, dining room, and a main floor family room with 2nd fireplace. Great kitchen with granite countertops and stainless steel appliances, island and corner pantry with bright eating nook. There is also a good size separate den/office area off the entry way. Nice size main floor laundry room and private 2-pce bath. Upstairs there are 3 bedrooms. The primary master bedroom is a luxurious retreat with room for a king bed, separate seating area and spa inspired 5-pce ensuite with double vanity, corner soaker tub, shower and separate toilet room. The additional 2 bedroom are separated by a Jack & Jill 4-pce bath. Lower level has a large rec room, loads of storage and room for an additional bathroom with rough-in ready for your future plans. Prime location close to schools, backing directly onto playground, parks and pathways. Close to transit, Westside Rec, Aspen Landing and Strathcona Square and a quick commute to downtown.
Building information
Type
*****
Appliances
*****
Basement Development
*****
Basement Type
*****
Constructed Date
*****
Construction Material
*****
Construction Style Attachment
*****
Cooling Type
*****
Exterior Finish
*****
Fireplace Present
*****
FireplaceTotal
*****
Flooring Type
*****
Foundation Type
*****
Half Bath Total
*****
Heating Type
*****
Size Interior
*****
Stories Total
*****
Total Finished Area
*****
Land information
Amenities
*****
Fence Type
*****
Landscape Features
*****
Size Depth
*****
Size Frontage
*****
Size Irregular
*****
Size Total
*****
Rooms
Upper Level
5pc Bathroom
*****
4pc Bathroom
*****
Primary Bedroom
*****
Bedroom
*****
Bedroom
*****
Main level
2pc Bathroom
*****
Living room
*****
Laundry room
*****
Kitchen
*****
Family room
*****
Dining room
*****
Den
*****
Breakfast
*****
Lower level
Storage
*****
Storage
*****
Storage
*****
Recreational, Games room
*****
Courtesy of Century 21 Bamber Realty LTD.
Book a Showing for this property
Please note that filling out this form you'll be registered and your phone number without the +1 part will be used as a password.
