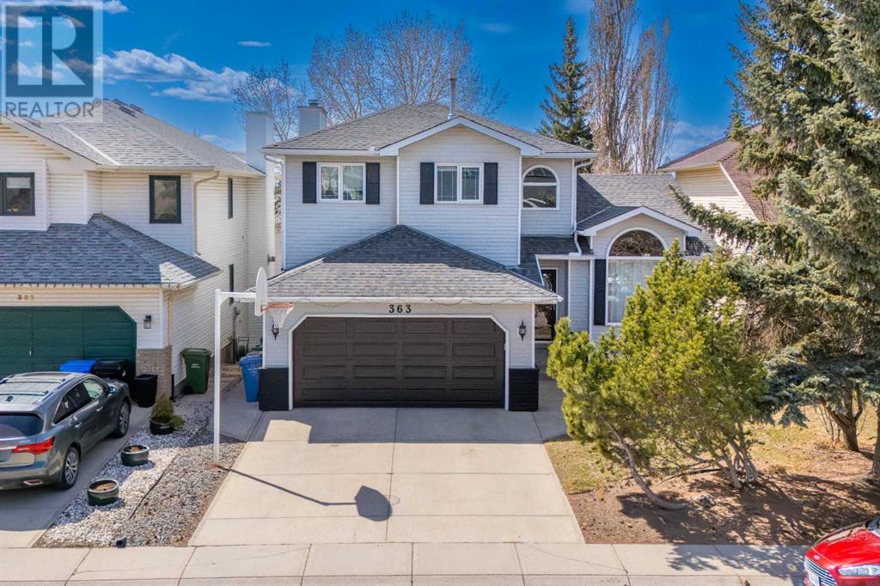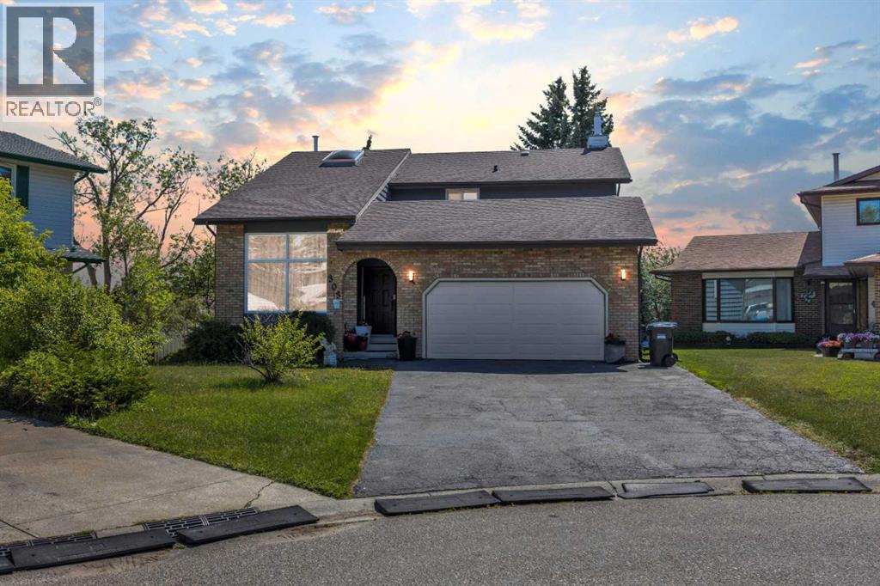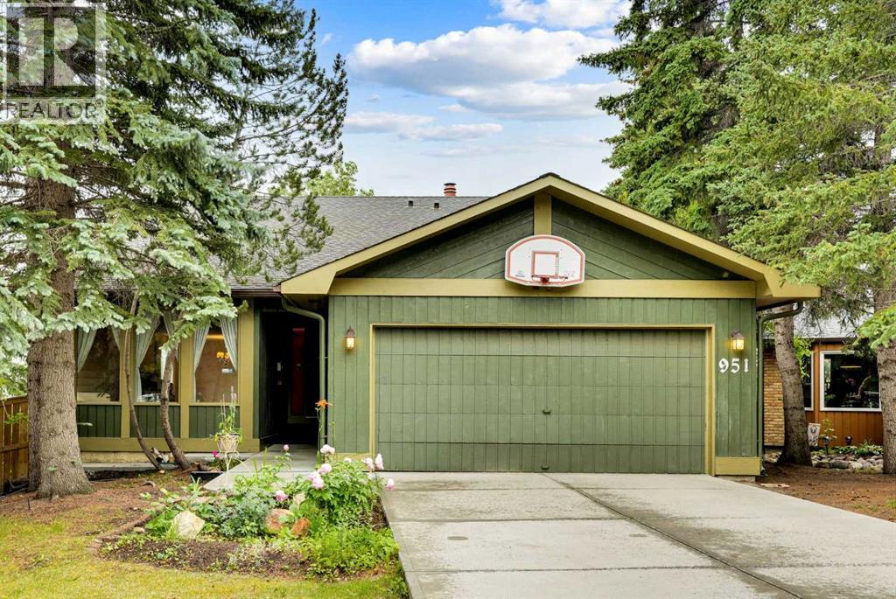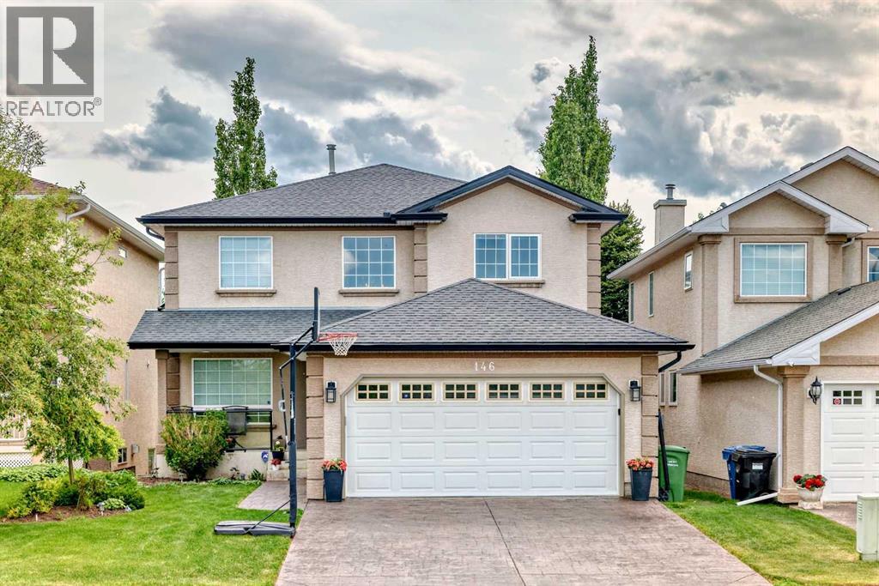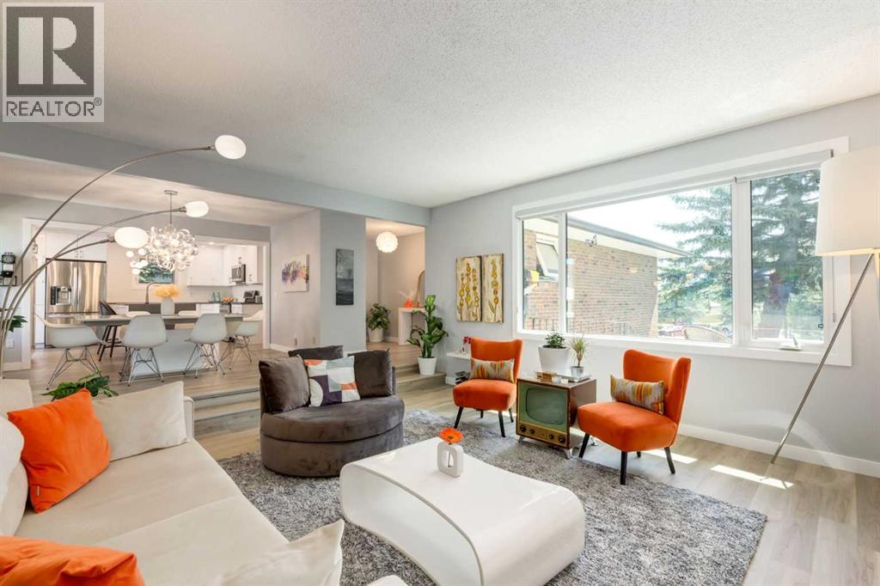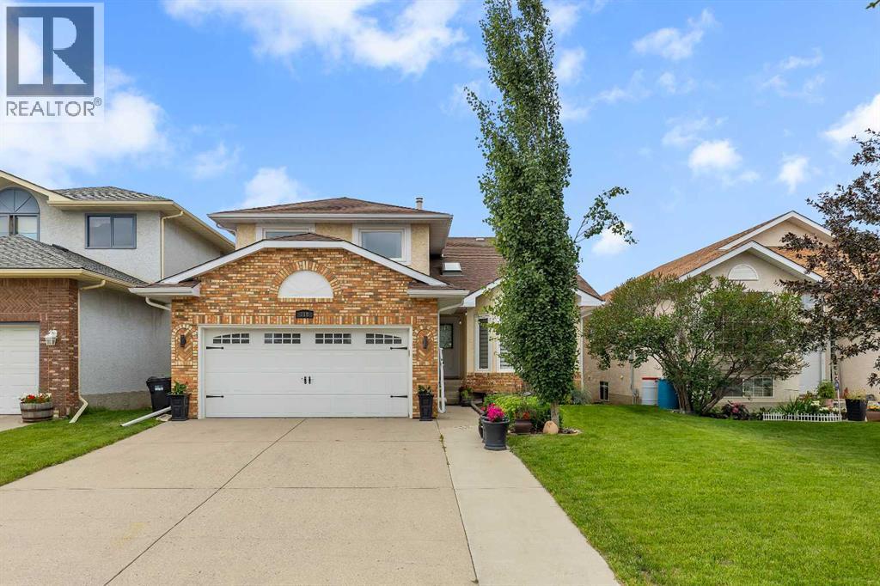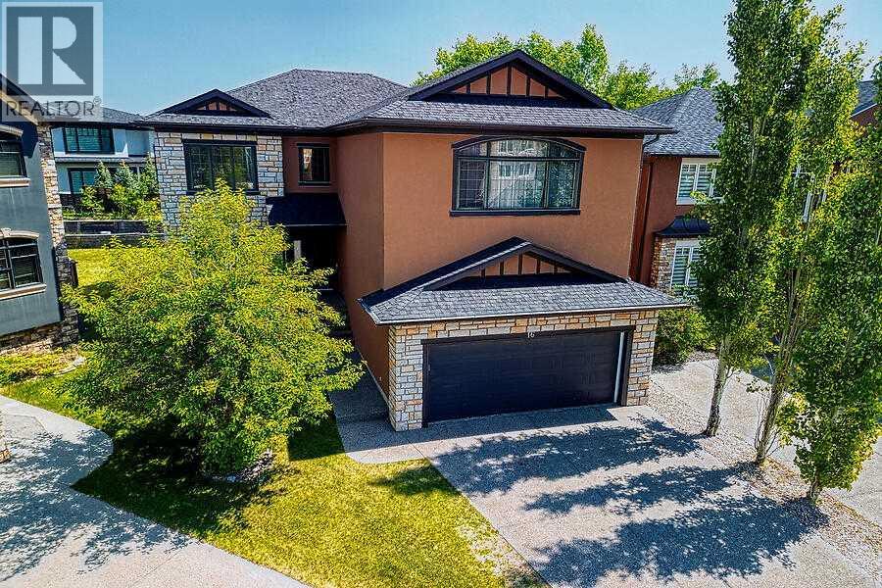Free account required
Unlock the full potential of your property search with a free account! Here's what you'll gain immediate access to:
- Exclusive Access to Every Listing
- Personalized Search Experience
- Favorite Properties at Your Fingertips
- Stay Ahead with Email Alerts
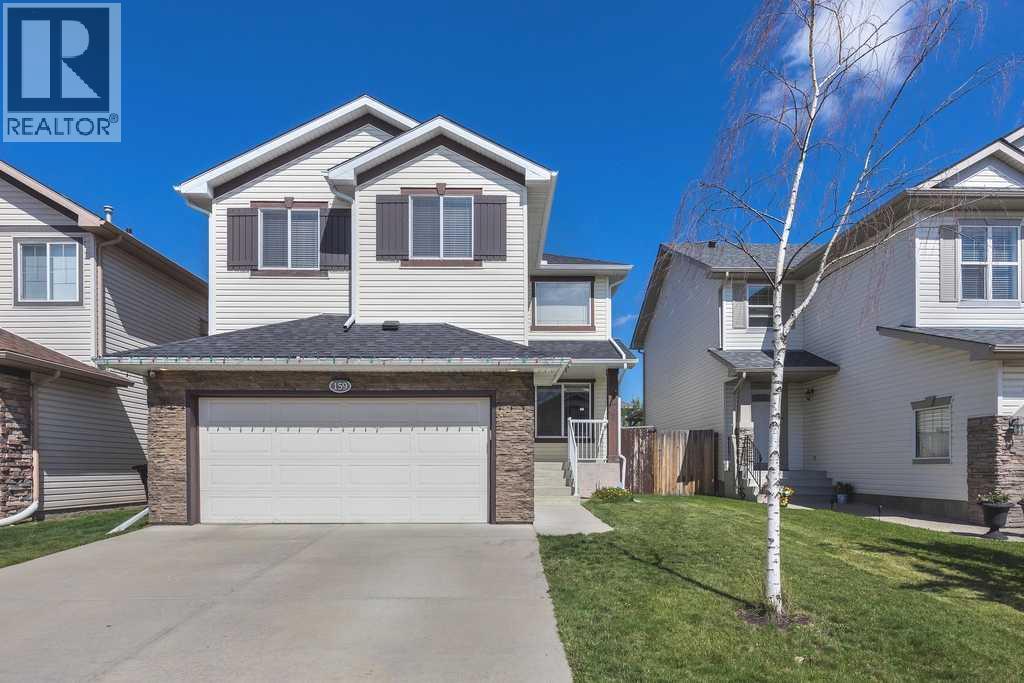
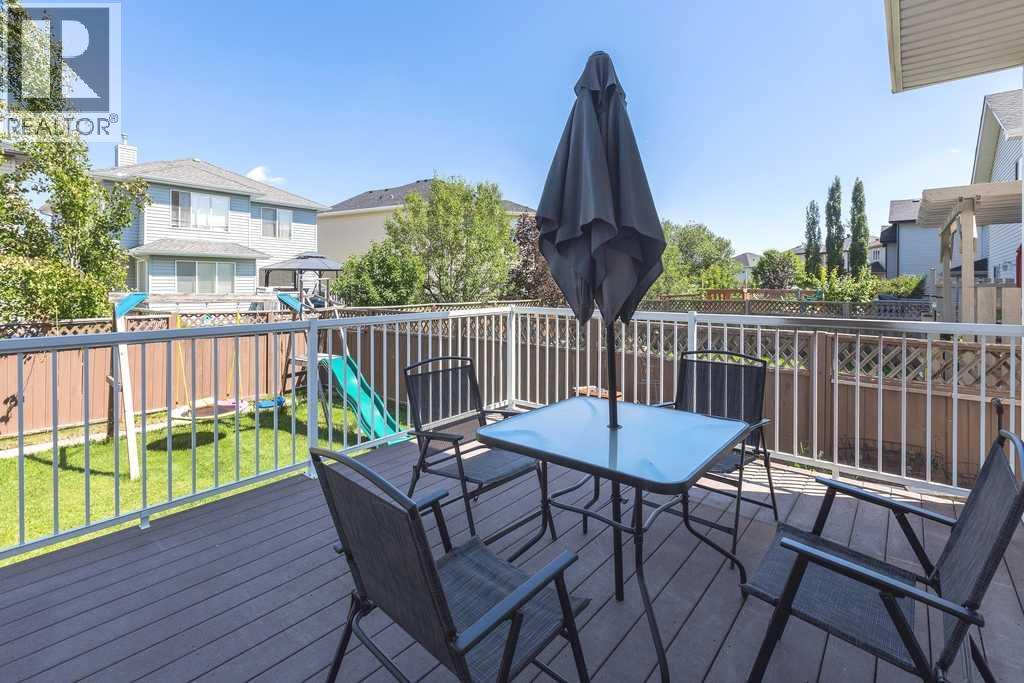
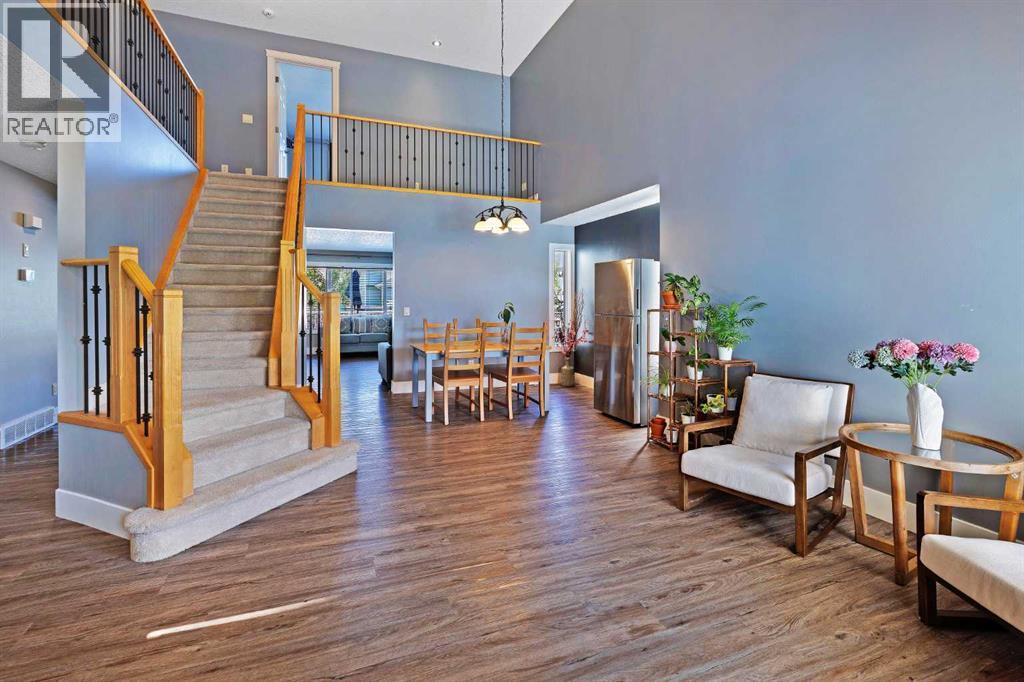
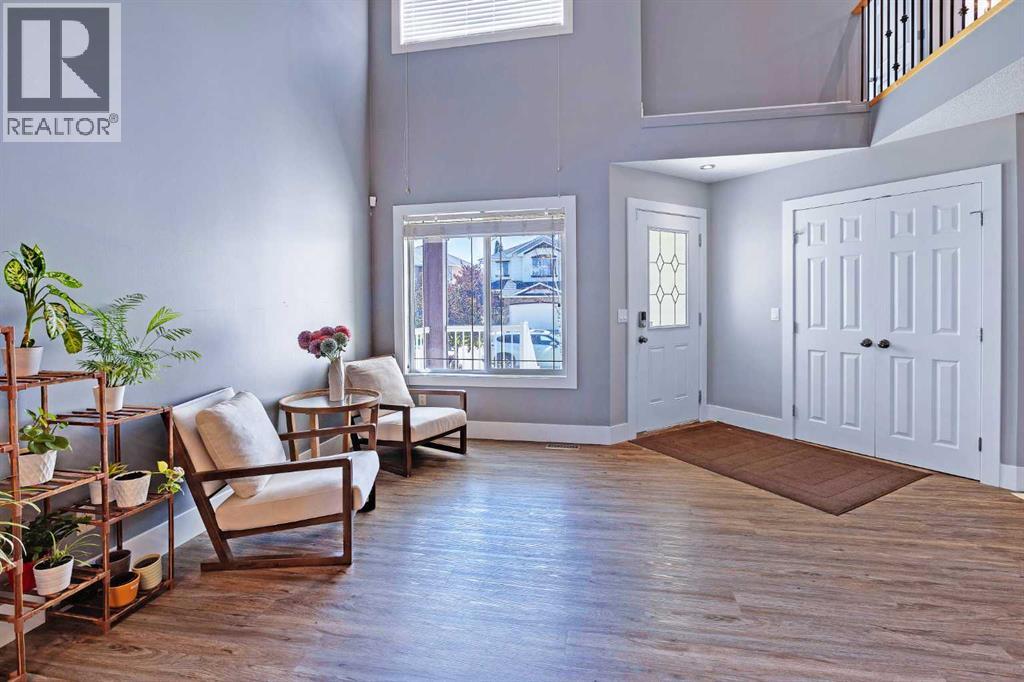
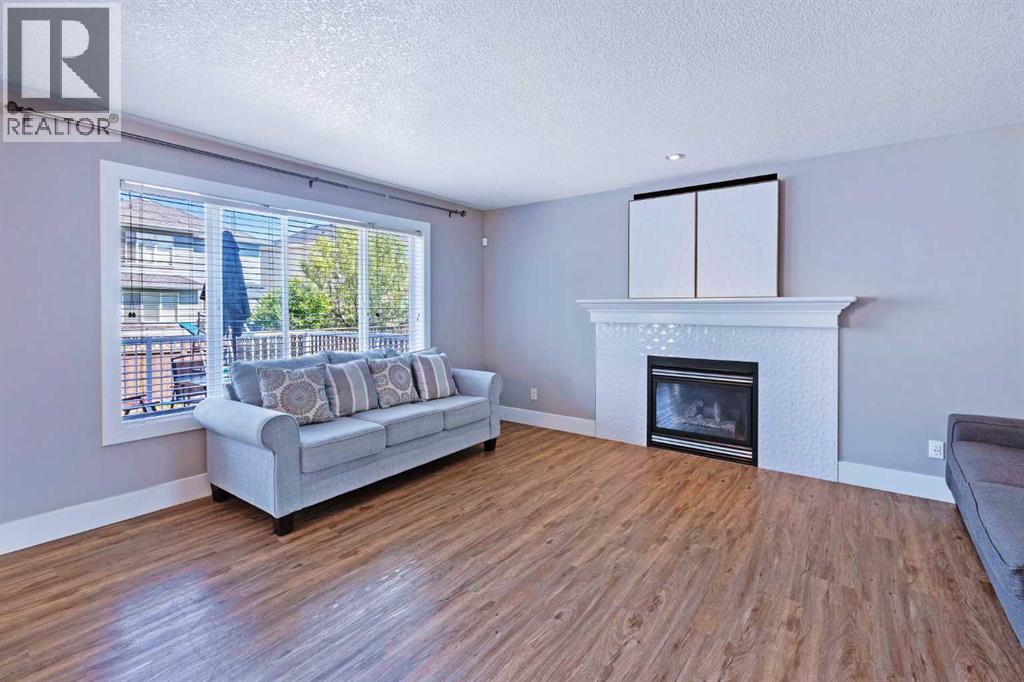
$915,000
159 Royal Birkdale Crescent NW
Calgary, Alberta, Alberta, T3G5R6
MLS® Number: A2244856
Property description
Are you looking for a spacious home for your growing family? Welcome to this clean and well-maintained 4+2 bedroom single-family home located in the highly desirable community of Royal Oak. Situated in the heart of the neighborhood and just a block away from two public (K–9) schools, this home is also steps from a scenic ravine. With 2,368 sq. ft. above grade and a fully finished basement, this beautiful two-storey home offers a total of 3,440 sq. ft. of living space. The main floor features luxury vinyl plank flooring throughout, high ceilings, a bright formal living room, and a dining area. There’s also a main-floor office—perfect for working from home. The spacious family room includes a cozy gas fireplace, and the stylish white kitchen boasts an oversized center island, gas stove, quartz countertops, subway tile backsplash, a corner pantry, and lots of cabinet space for all your storage needs. An east-facing breakfast nook provides the ideal spot for family meals, with a patio door that leads to a large deck—perfect for outdoor entertaining. Upstairs, you'll find four generously sized bedrooms, including a spacious primary suite with a 5-piece ensuite and a walk-in closet. The additional three bedrooms can each accommodate a queen-sized bed and study desk, and a 4PC bathroom. A convenient laundry room is also located on the upper level. The basement features a rare and functional layout with hardwood flooring throughout, two bright and spacious bedrooms with large windows, another 4-piece bathroom, three storage rooms, a wet bar, and a home theatre area complete with built-in speakers—ideal for family movie nights. The home is equipped with a central vacuum system, tankless water heater, and water softener, the roof shingles (2022), furnace (2020). This home is located near Royal Oak Estates Shopping Centre, offering access to restaurants, coffee shops, Walmart, and more. You'll also enjoy quick access to the YMCA, C-Train station, Stoney Trail (Ring Road), and Crowchild Trail.
Building information
Type
*****
Appliances
*****
Basement Development
*****
Basement Type
*****
Constructed Date
*****
Construction Material
*****
Construction Style Attachment
*****
Cooling Type
*****
Exterior Finish
*****
Fireplace Present
*****
FireplaceTotal
*****
Flooring Type
*****
Foundation Type
*****
Half Bath Total
*****
Heating Type
*****
Size Interior
*****
Stories Total
*****
Total Finished Area
*****
Land information
Amenities
*****
Fence Type
*****
Size Depth
*****
Size Frontage
*****
Size Irregular
*****
Size Total
*****
Rooms
Main level
2pc Bathroom
*****
Breakfast
*****
Dining room
*****
Family room
*****
Foyer
*****
Kitchen
*****
Office
*****
Living room
*****
Basement
Furnace
*****
Storage
*****
Storage
*****
Recreational, Games room
*****
Bedroom
*****
Bedroom
*****
Other
*****
4pc Bathroom
*****
Second level
Other
*****
Laundry room
*****
Bedroom
*****
Bedroom
*****
Bedroom
*****
Primary Bedroom
*****
5pc Bathroom
*****
4pc Bathroom
*****
Courtesy of URBAN-REALTY.ca
Book a Showing for this property
Please note that filling out this form you'll be registered and your phone number without the +1 part will be used as a password.


