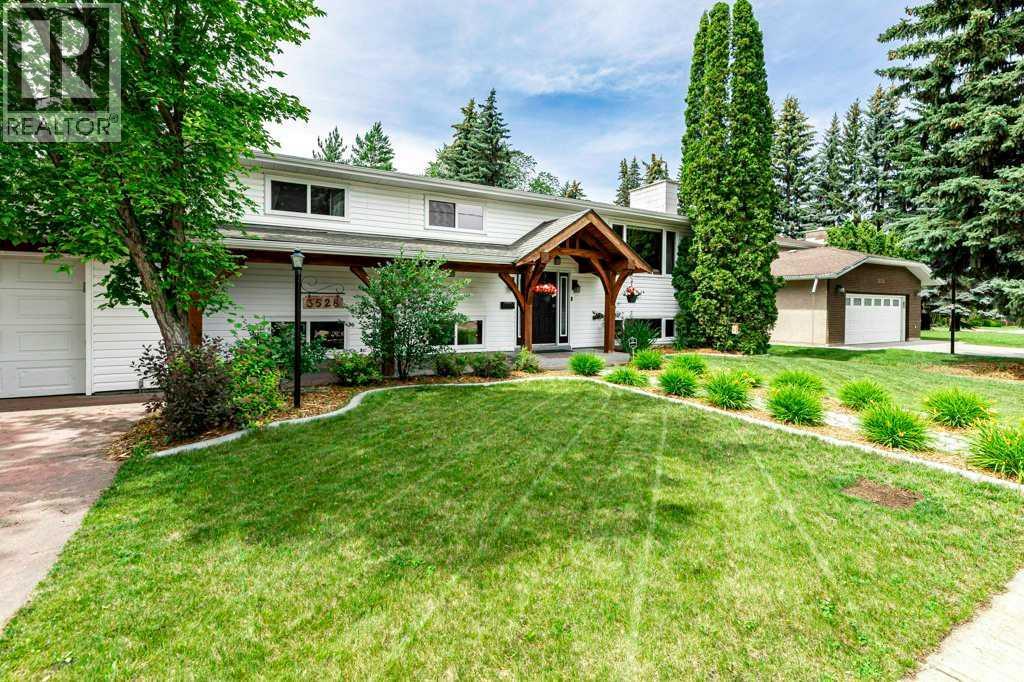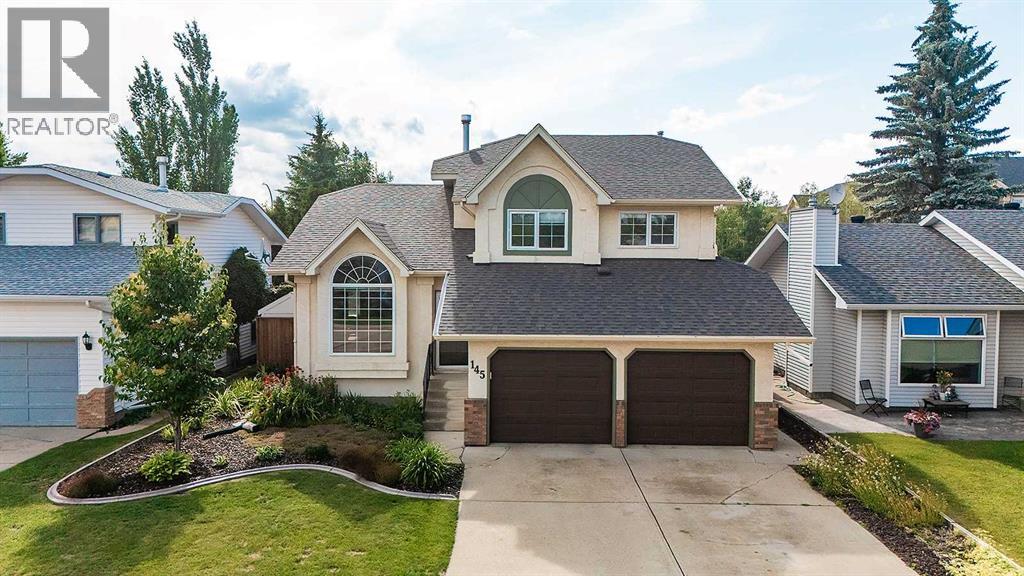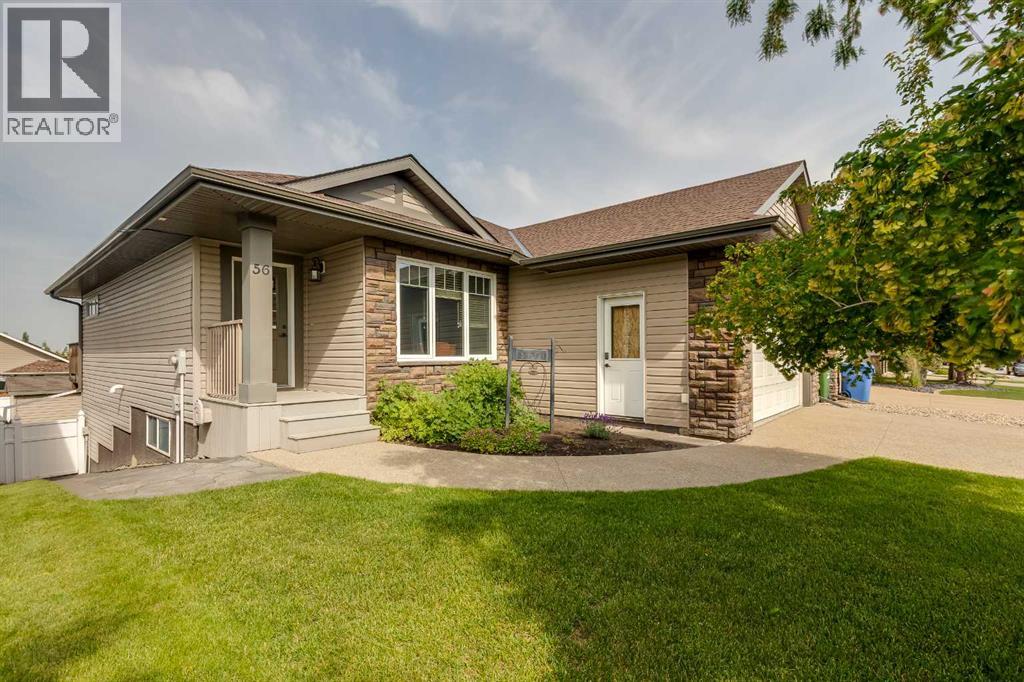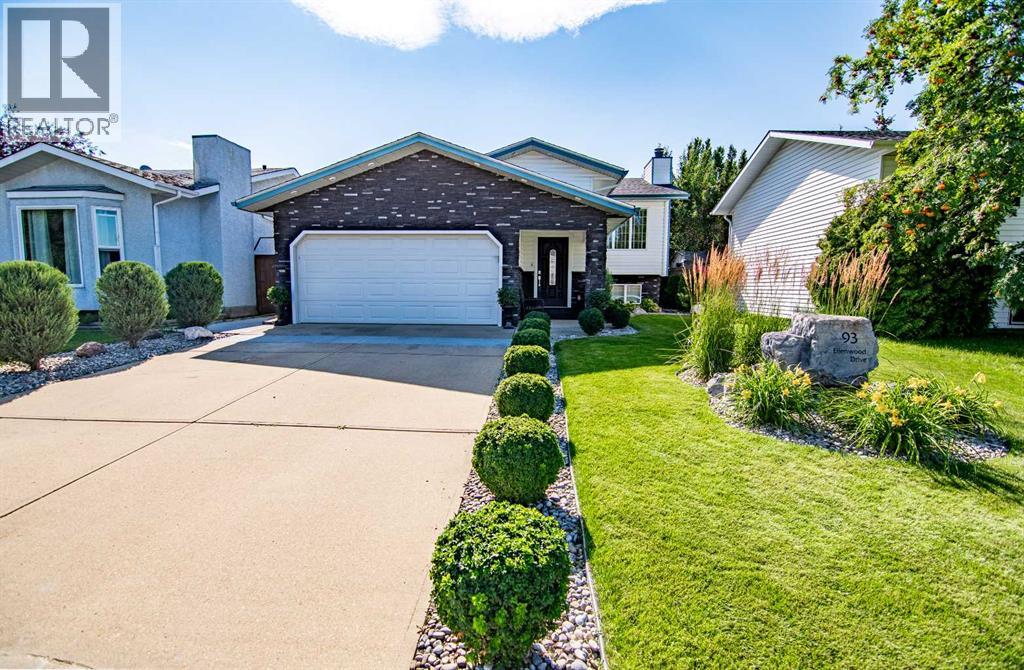Free account required
Unlock the full potential of your property search with a free account! Here's what you'll gain immediate access to:
- Exclusive Access to Every Listing
- Personalized Search Experience
- Favorite Properties at Your Fingertips
- Stay Ahead with Email Alerts




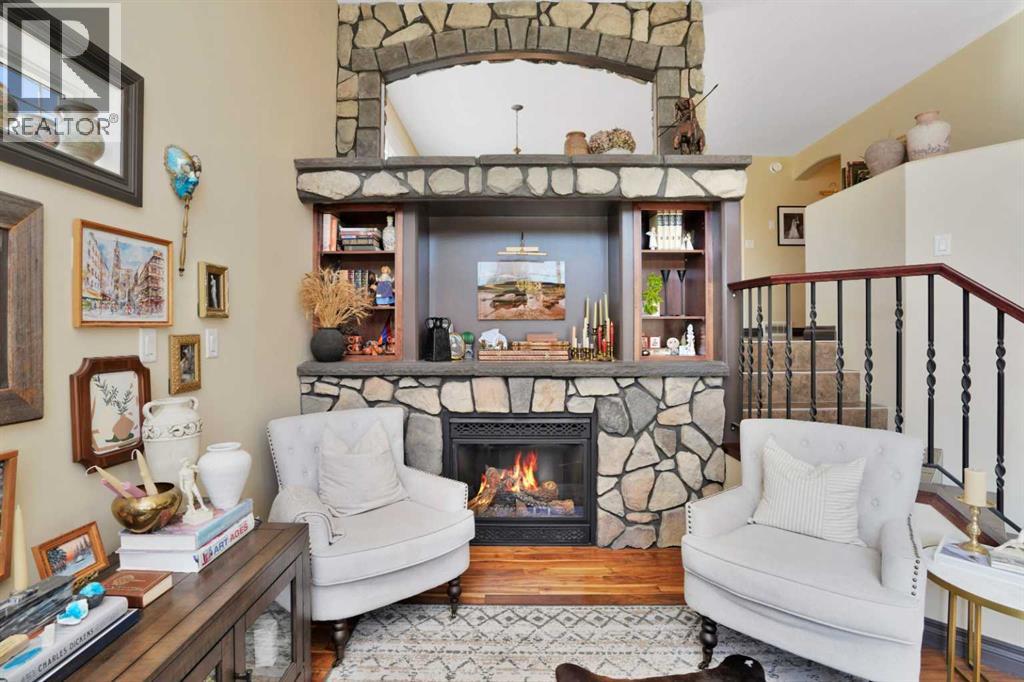
$589,000
7 Woodrow Close
Red Deer, Alberta, Alberta, T4N7G1
MLS® Number: A2244940
Property description
~Beautifully upgraded and decorated Bi-Level in WESTLAKE with OVER 2230 SQ FT OF FINISHED LIVING SPACE!! MAJOR MECHANICALS ARE BRAND NEW (2025!): Big-ticket upgrades (C$ 55000+) include:*NEW ROOF (September 2023) with METAL-LINED VALLEYS & HEAT TAPES. *BRAND NEW Goodman 2-stage high-efficiency furnace with new Honeywell thermostat (central A/C functions perfectly), plus *BRAND NEW General Electric (GE) RealMAX Power-Vent Hot Water Tank dedicated to the IN-FLOOR-HEATING only, and full duct & dryer-vent cleaning. *RECENT UPGRADE: RHEEM HOT-WATER TANK 50 Gal (September 6, 2022) for Domestic use only. *RECENT UPGRADE: UNDERGROUND SPRINKLERS 6-ZONES installed in May-June 2023, Hydrawise (HUNTER) Wi-Fi-app on the phone and wall mount device controlled. Covers front and backyards, also the narrow strip grass outside/along the side fence. *RECENT UPGRADE: EPOXY GARAGE FLOOR (Summer 2022). New Garage DOOR OPENER 2022, PHONE APP (myQ, Wi-Fi) controlled.*RECENT UPGRADE: TOTO Neorest SMART TOILET (2023). *Heated attached double garage, with EPOXY FLOOR completed in Summer 2022. *NEW Garage DOOR Opener in 2022, with phone app (myQ, Wi-Fi) control avail7 Woodrow close is a tucked away gem, quiet, and nicely connected to the walking trails, it's an easy walk to Heritage Range and the Red Deer river and a short drive to downtown and Red Deer hospital! ~5 Beds, 3 Baths, located on a family friendly CLOSE, steps from WALKING TRAILS! This fully finished home features Quartz countertops, upgraded light fixtures, newer cabinet hardware, tile flooring plus updated carpet & blinds. The main and en-suite bath have been recently updated with subway tile, quartz countertops with undermount sinks, tiled flooring plus a TOTO Neorest smart toilet in the ensuite! Walk into the main floor living room with Acacia hardwood, large and bright front window, and impressive feature gas fireplace. A few steps to the upper level is home to a large and bright kitchen with ample coun ter and cabinet space, tiled flooring and center island with breakfast bar. The spacious dining area will accommodate the entire extended family. There are 3 beds and 2 baths on the upper level, including the spacious rear master with updated 4pc en-suite & walk-in closet. The basement is fully finished with in-floor heat, 2 large bedrooms (one is huge and could also make a great media/exercise room) and a large family room. There is also a large storage area - perfect for seasonal items! The windows are large & bright, allowing loads of natural light, this fine home also features a newer (2022) tank for the domestic supply, central A/C, reverse osmosis and water softener a lovely covered rear deck with a gas line for your BBQ, plus a separate hot tub breaker & wire below, & a large yard with UNDERGROUND SPRINKLER SYSTEM (2023), all enclosed with vinyl fencing. This fine home is made complete with a heated attached double garage with EPOXY flooring (2022), space to park your RV & fabulous neighbours!
Building information
Type
*****
Appliances
*****
Architectural Style
*****
Basement Development
*****
Basement Type
*****
Constructed Date
*****
Construction Material
*****
Construction Style Attachment
*****
Cooling Type
*****
Exterior Finish
*****
Fireplace Present
*****
FireplaceTotal
*****
Flooring Type
*****
Foundation Type
*****
Half Bath Total
*****
Heating Fuel
*****
Heating Type
*****
Size Interior
*****
Total Finished Area
*****
Land information
Amenities
*****
Fence Type
*****
Landscape Features
*****
Size Depth
*****
Size Frontage
*****
Size Irregular
*****
Size Total
*****
Rooms
Main level
4pc Bathroom
*****
Bedroom
*****
Bedroom
*****
Other
*****
4pc Bathroom
*****
Primary Bedroom
*****
Kitchen
*****
Dining room
*****
Living room
*****
Foyer
*****
Basement
Furnace
*****
Bedroom
*****
Bedroom
*****
4pc Bathroom
*****
Recreational, Games room
*****
Courtesy of RE/MAX real estate central alberta
Book a Showing for this property
Please note that filling out this form you'll be registered and your phone number without the +1 part will be used as a password.



