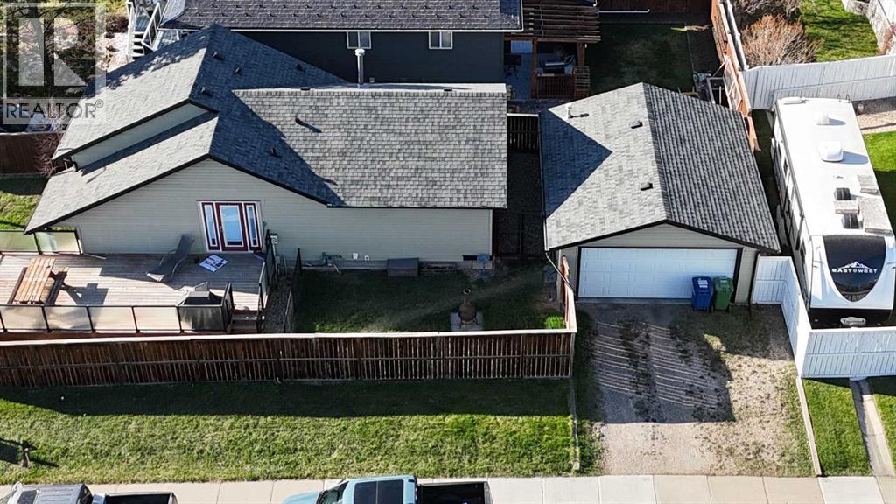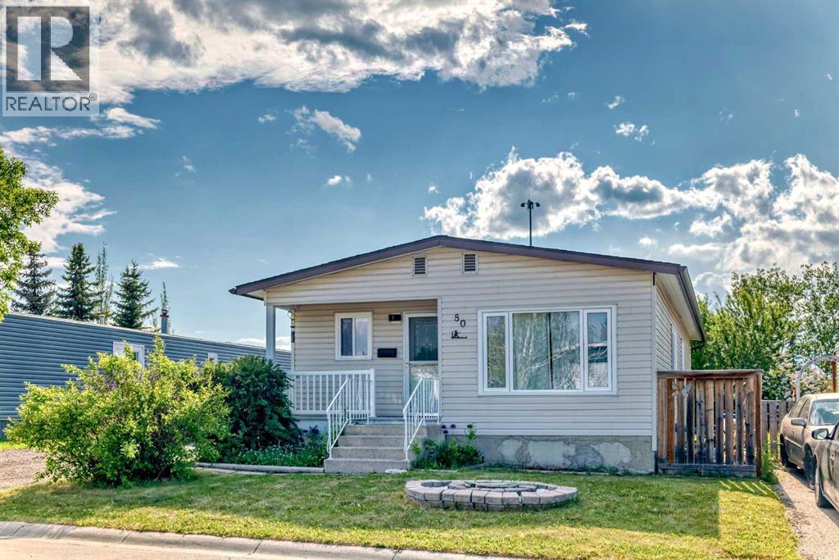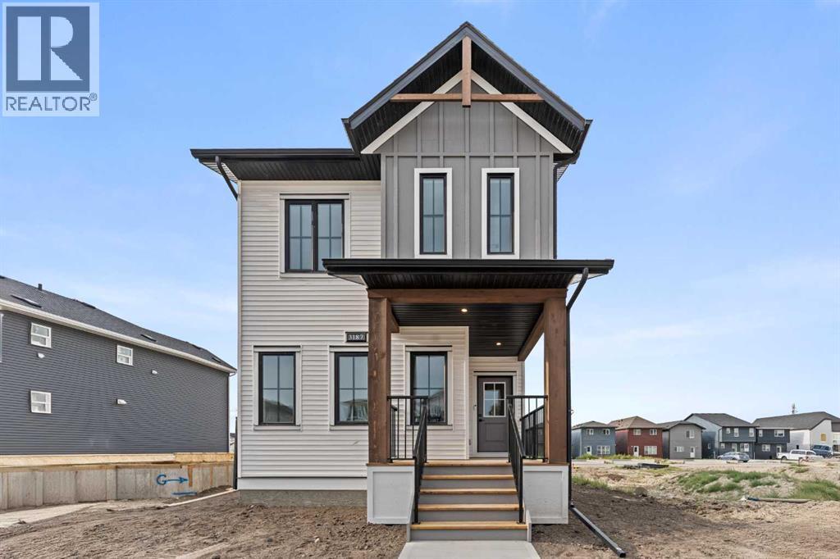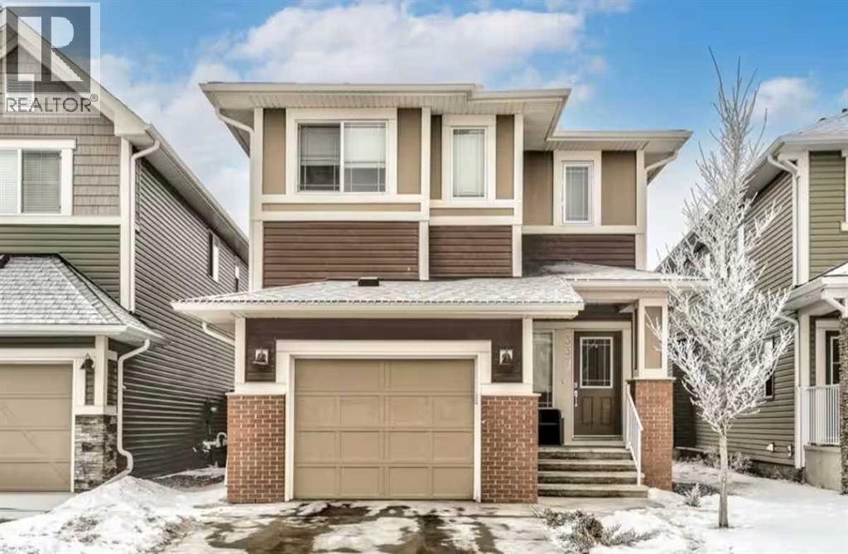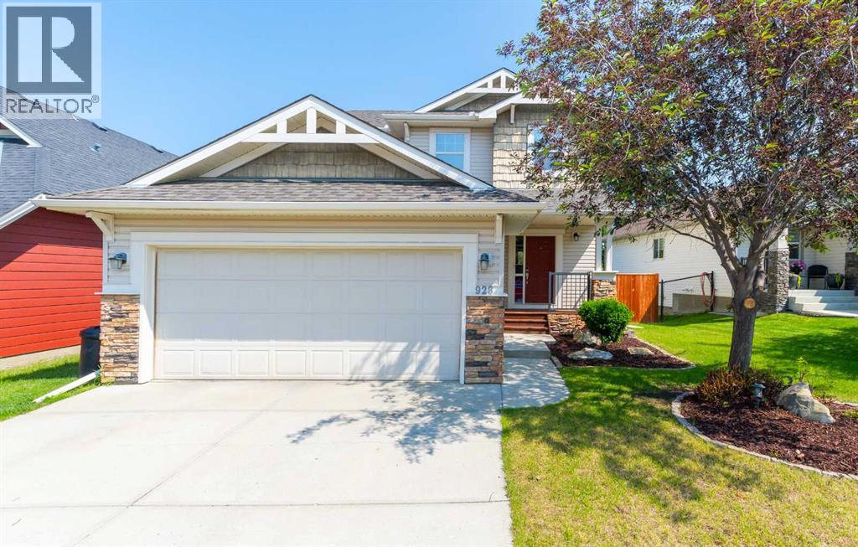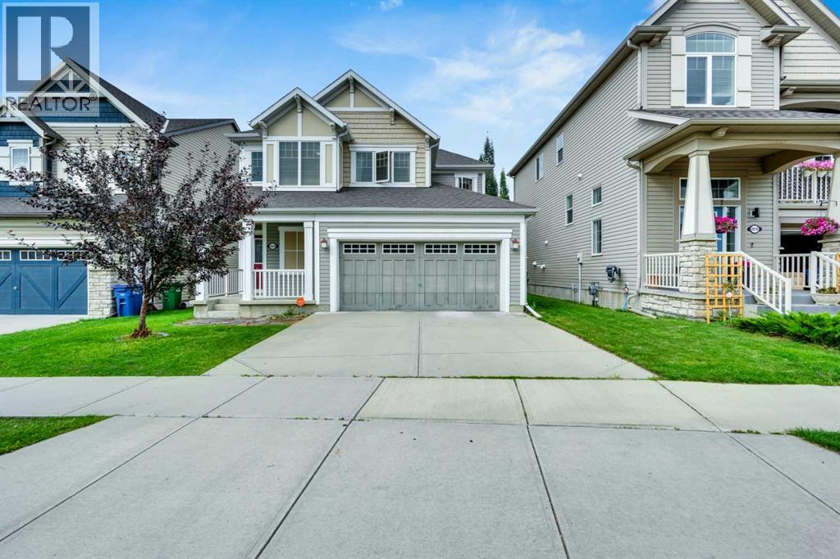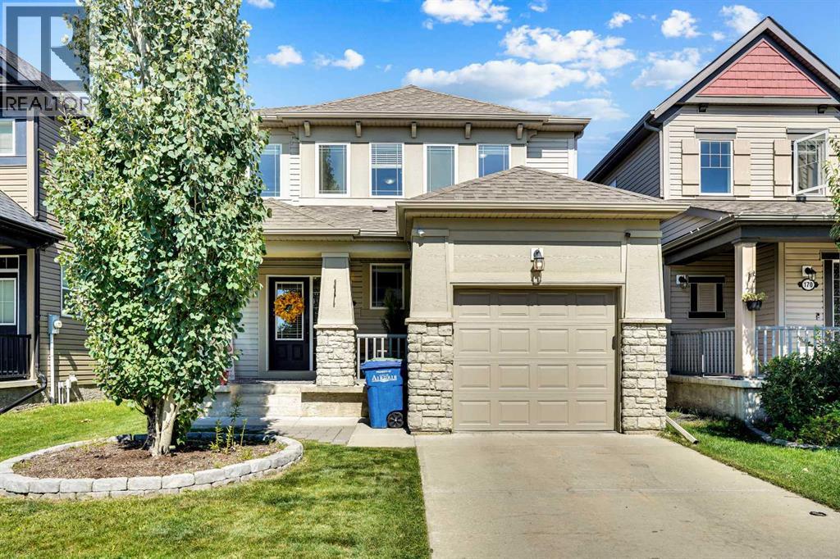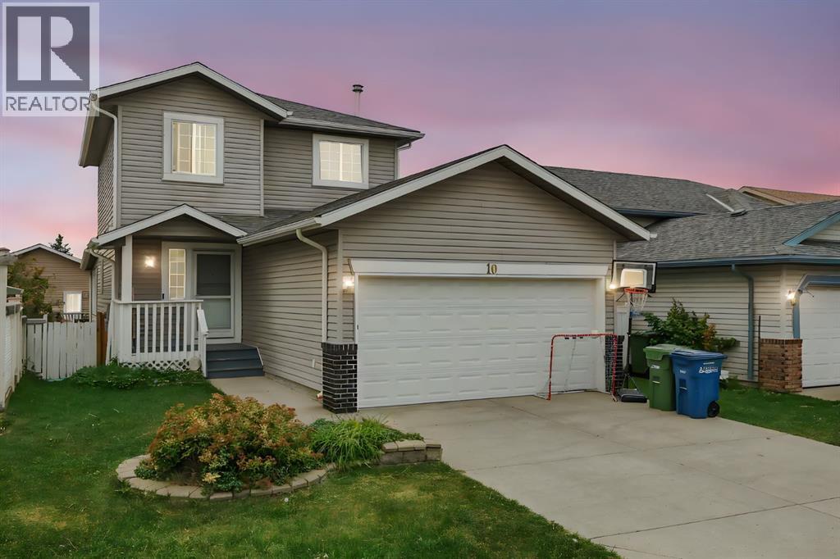Free account required
Unlock the full potential of your property search with a free account! Here's what you'll gain immediate access to:
- Exclusive Access to Every Listing
- Personalized Search Experience
- Favorite Properties at Your Fingertips
- Stay Ahead with Email Alerts
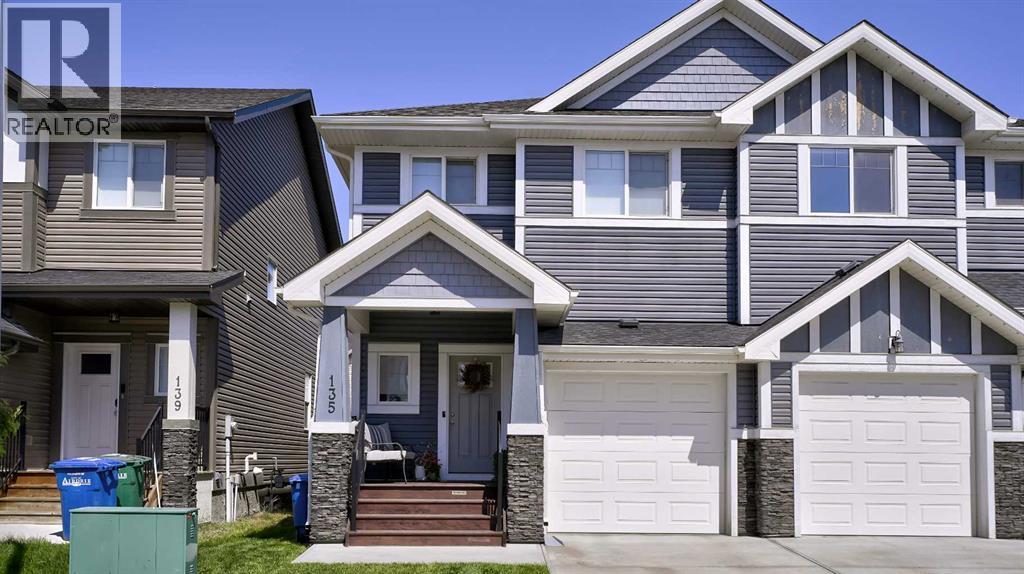
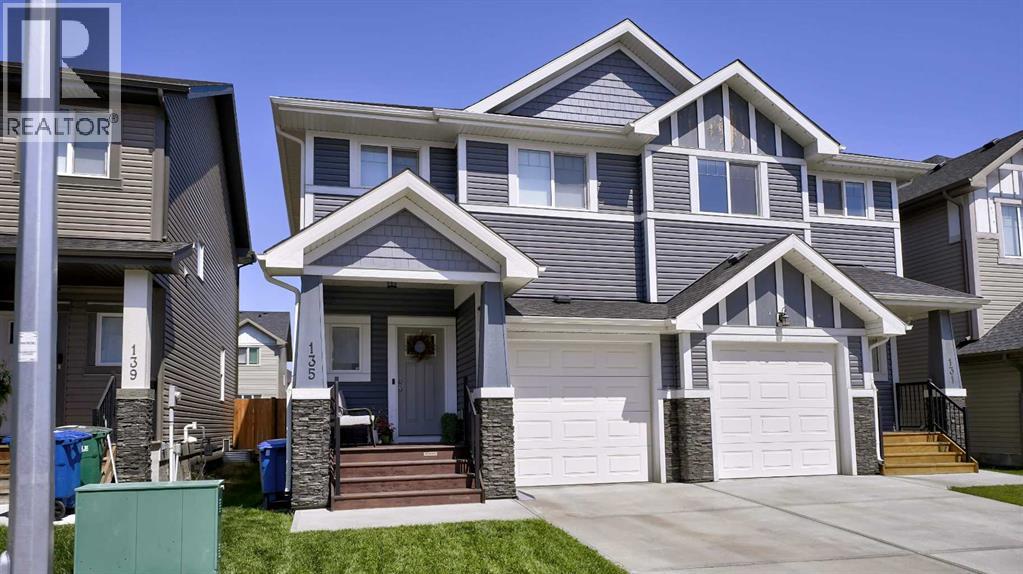
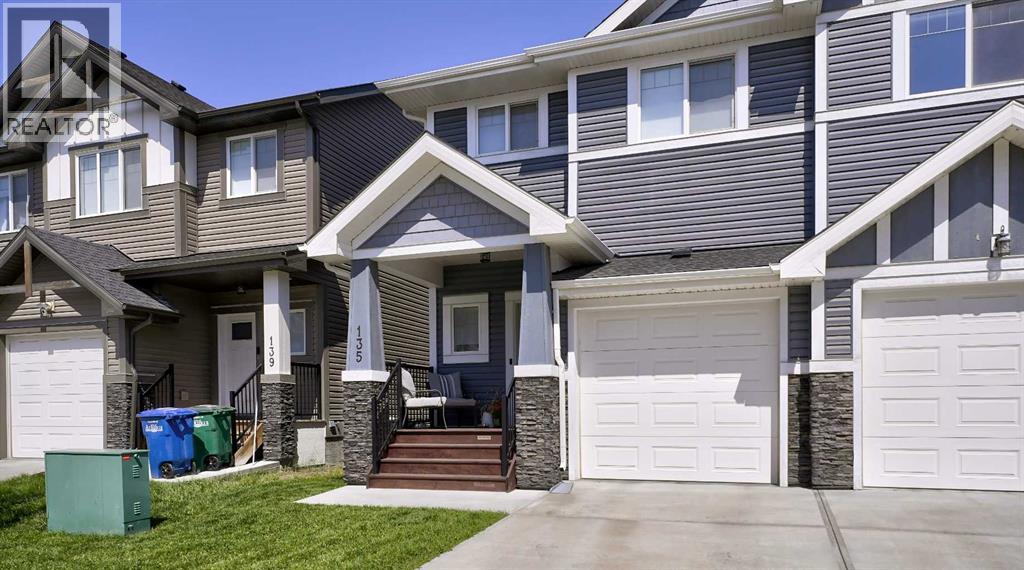
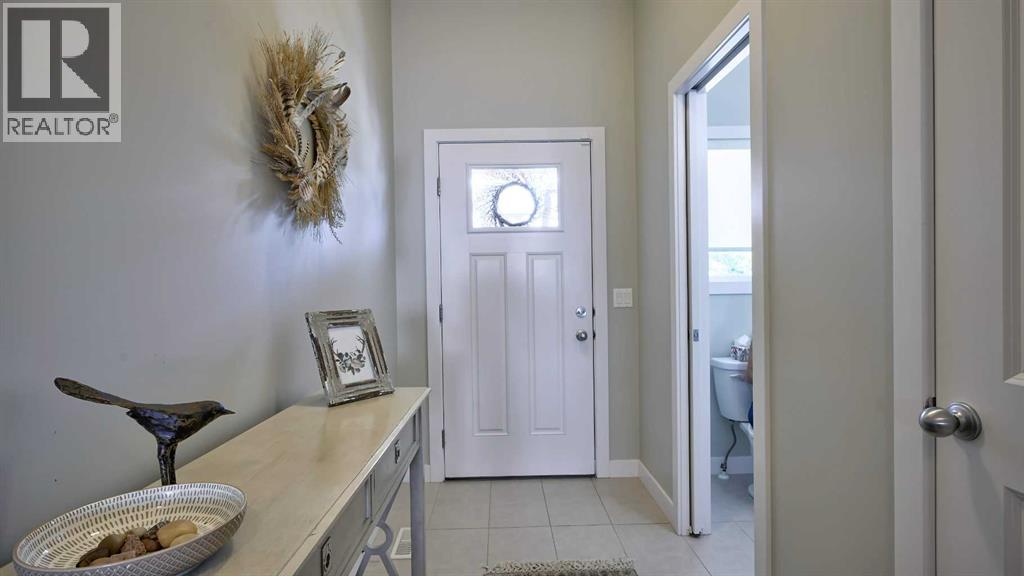
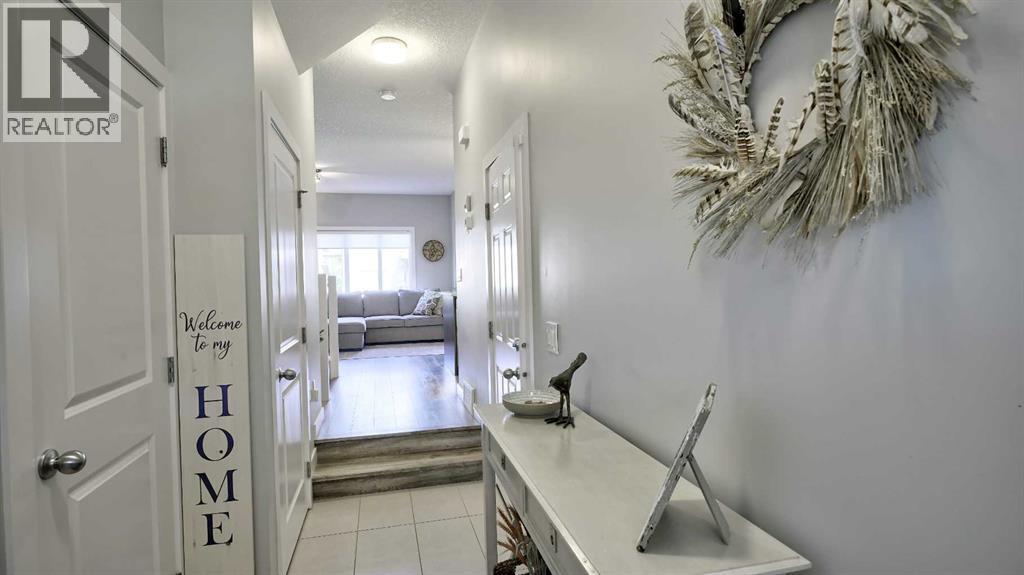
$515,000
135 Reunion Loop NW
Airdrie, Alberta, Alberta, T4B4J6
MLS® Number: A2244967
Property description
This home truly shows pride of ownership! The charming front porch is perfect for chatting with neighbors and enjoying the neighborhood. As you step inside, you’ll find a convenient half bath just off the entry. The spacious living room features a large window that floods the space with natural light, creating a warm and inviting atmosphere. The open-concept layout makes it easy for the person in the kitchen to stay part of the conversation in the living room. There’s plenty of room for a large dining table, perfect for entertaining friends. The kitchen boasts expansive Quartz countertops, ceiling-height cabinets, and modern lighting fixtures. A sliding glass door leads to a generously sized deck with a privacy wall and a gas line for your BBQ—ideal for outdoor gatherings. Upstairs, the versatile bonus room could easily be transformed into an additional bedroom. The spare bedroom is roomy and bright, while the laundry area is conveniently located between the upper bedrooms. The master suite offers ample space to move around the bed and includes a 3-piece ensuite with a convenient stand-up shower.
Building information
Type
*****
Appliances
*****
Basement Development
*****
Basement Type
*****
Constructed Date
*****
Construction Material
*****
Construction Style Attachment
*****
Cooling Type
*****
Exterior Finish
*****
Flooring Type
*****
Foundation Type
*****
Half Bath Total
*****
Heating Type
*****
Size Interior
*****
Stories Total
*****
Total Finished Area
*****
Land information
Amenities
*****
Fence Type
*****
Landscape Features
*****
Size Depth
*****
Size Frontage
*****
Size Irregular
*****
Size Total
*****
Rooms
Upper Level
Other
*****
Bonus Room
*****
Primary Bedroom
*****
Bedroom
*****
4pc Bathroom
*****
3pc Bathroom
*****
Main level
Other
*****
Living room
*****
Kitchen
*****
2pc Bathroom
*****
Courtesy of Century 21 Masters
Book a Showing for this property
Please note that filling out this form you'll be registered and your phone number without the +1 part will be used as a password.
