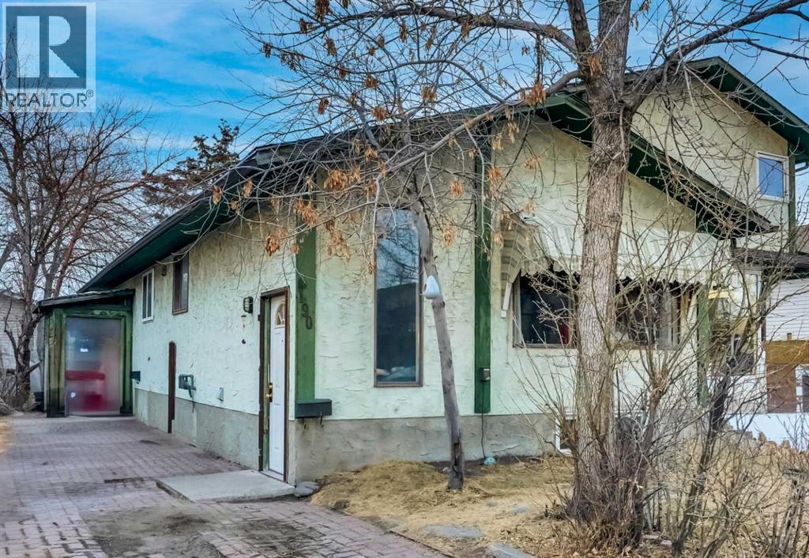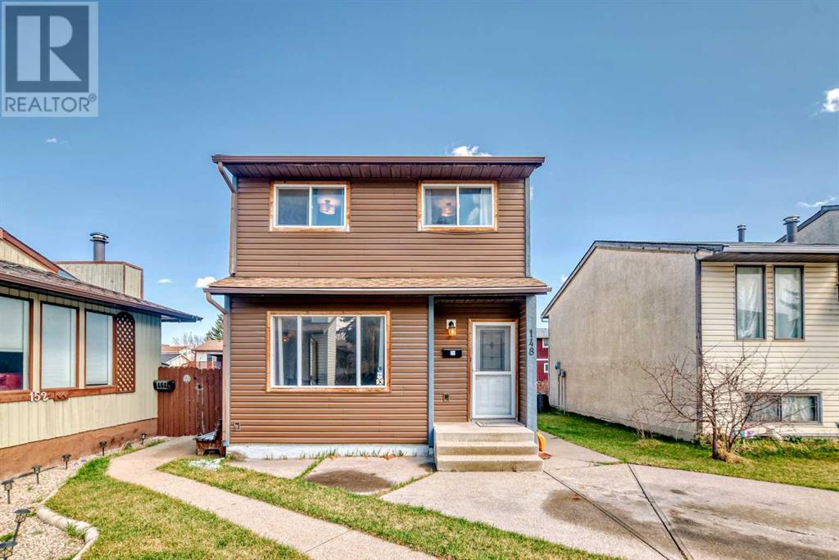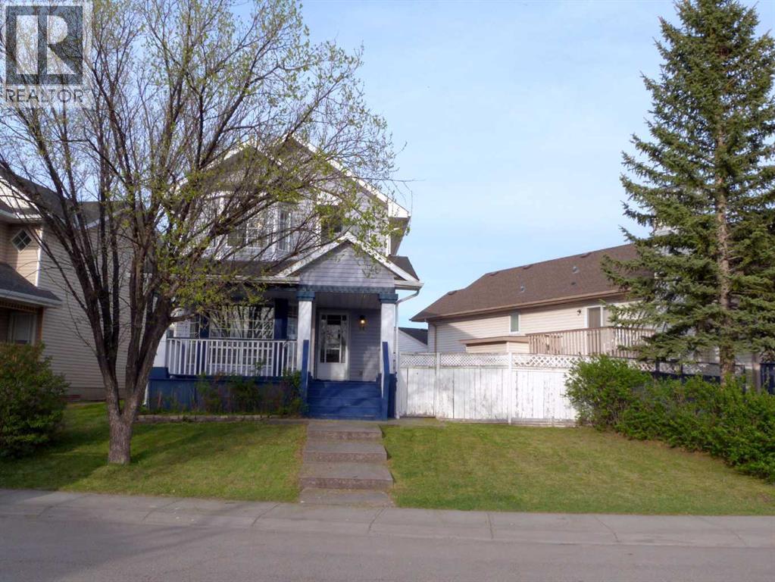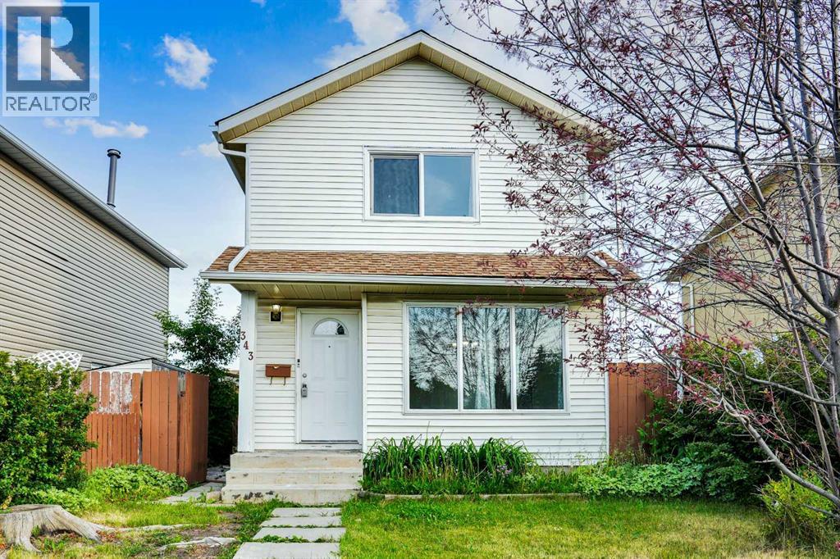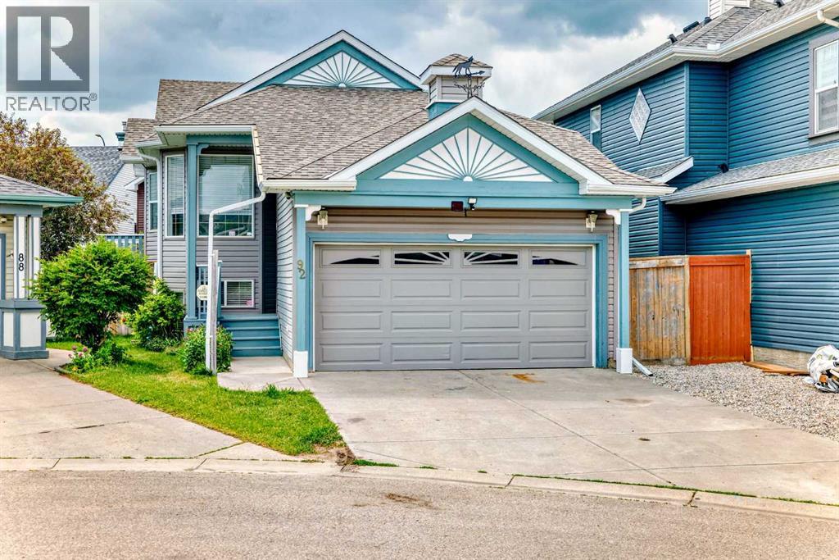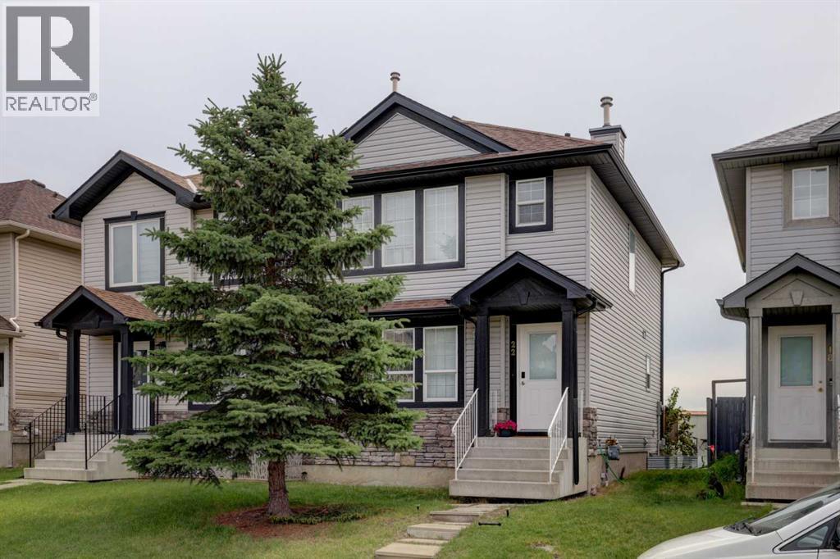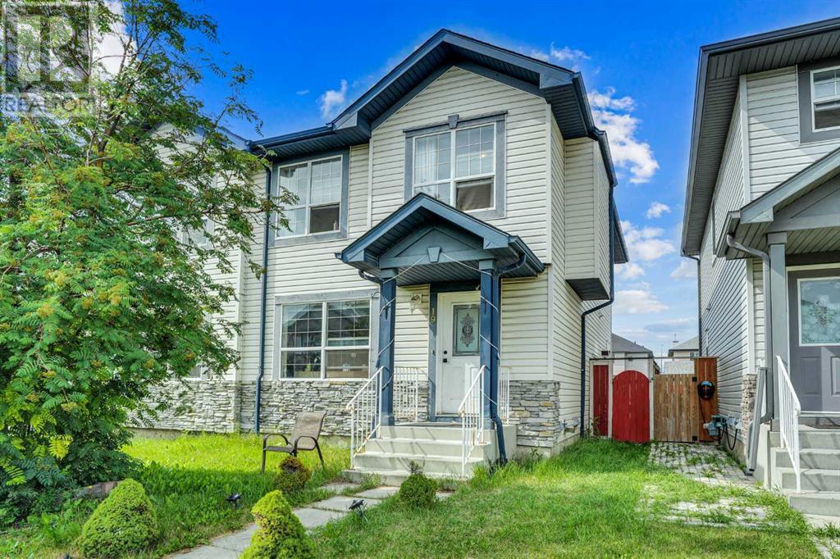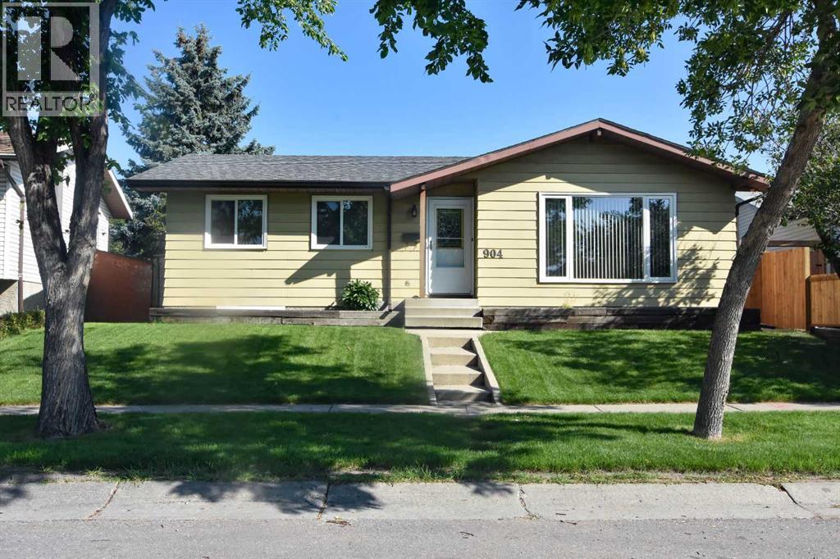Free account required
Unlock the full potential of your property search with a free account! Here's what you'll gain immediate access to:
- Exclusive Access to Every Listing
- Personalized Search Experience
- Favorite Properties at Your Fingertips
- Stay Ahead with Email Alerts


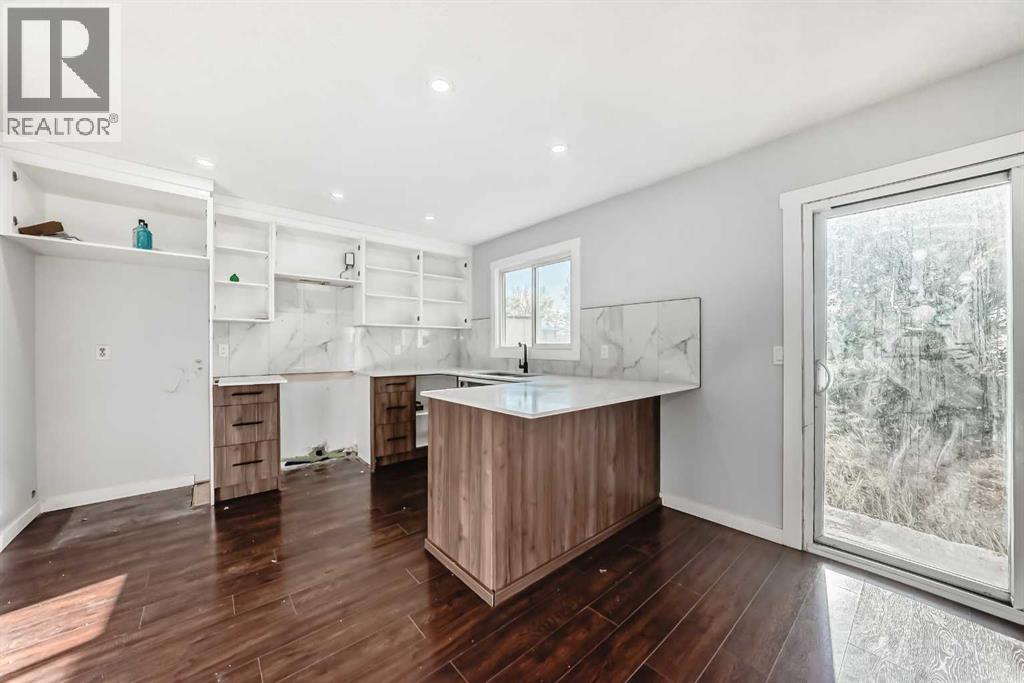
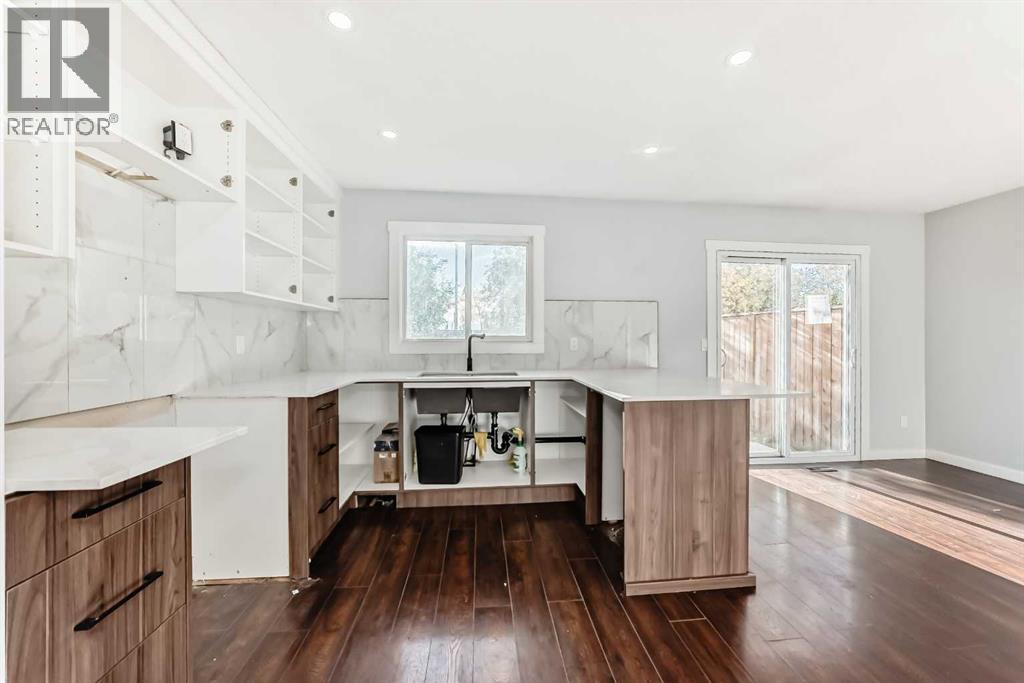
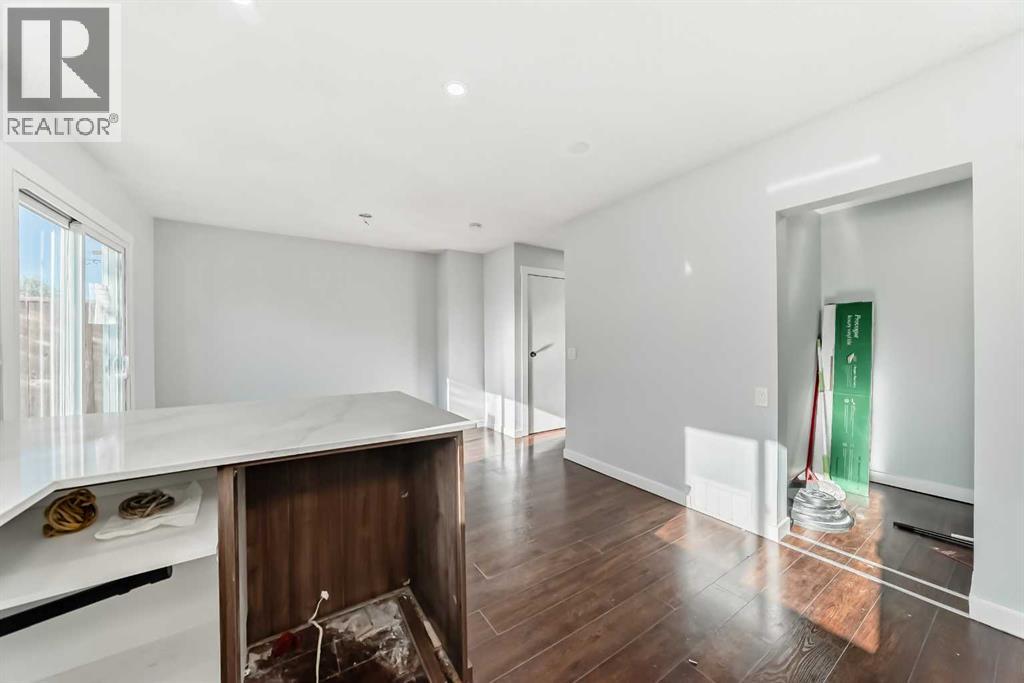
$480,000
69 Castleglen Road NE
Calgary, Alberta, Alberta, T3J1P2
MLS® Number: A2246037
Property description
Welcome to this beautifully updated 4-bedroom home featuring 2 full bathrooms and 2 half baths, situated in the sought-after community of Castleridge. Upon entry, you're greeted by a spacious foyer with ample closet space and a bright, inviting living room perfect for hosting family and friends. The main level flows into a designated dining area and a brand new kitchen outfitted with stainless steel appliances, quartz countertops, and stylish cabinetry. A generously sized island offers the perfect spot for casual dining. You'll also find a convenient laundry area with additional pantry space and a main-floor half bath for added ease. Step outside to enjoy a large backyard—ideal for summer barbecues and a great play space for kids. Upstairs, the primary bedroom includes a private 2-piece ensuite, while two additional well-sized bedrooms share a full bath. The fully developed basement offers a fourth bedroom, a full bathroom, its own kitchen, and laundry making it a fantastic option for rental income or extended family living.This home is ideally located near schools, parks, grocery stores, and restaurants. Don’t miss out on this fantastic opportunity
Building information
Type
*****
Appliances
*****
Basement Development
*****
Basement Type
*****
Constructed Date
*****
Construction Material
*****
Construction Style Attachment
*****
Cooling Type
*****
Exterior Finish
*****
Flooring Type
*****
Foundation Type
*****
Half Bath Total
*****
Heating Type
*****
Size Interior
*****
Stories Total
*****
Total Finished Area
*****
Land information
Amenities
*****
Fence Type
*****
Size Depth
*****
Size Frontage
*****
Size Irregular
*****
Size Total
*****
Rooms
Main level
2pc Bathroom
*****
Basement
3pc Bathroom
*****
Bedroom
*****
Second level
Bedroom
*****
Primary Bedroom
*****
3pc Bathroom
*****
Bedroom
*****
2pc Bathroom
*****
Courtesy of PropZap Realty
Book a Showing for this property
Please note that filling out this form you'll be registered and your phone number without the +1 part will be used as a password.
