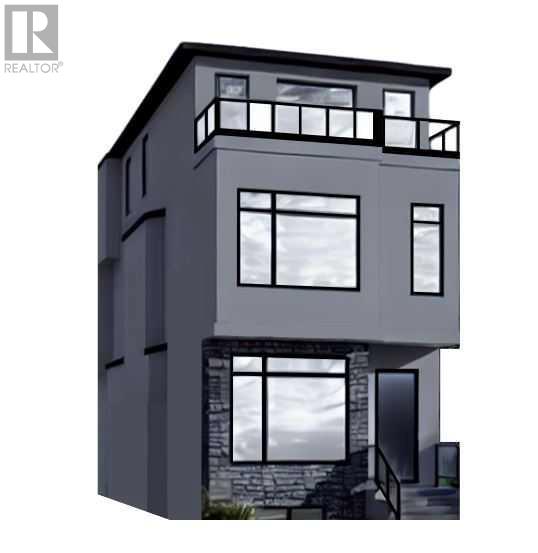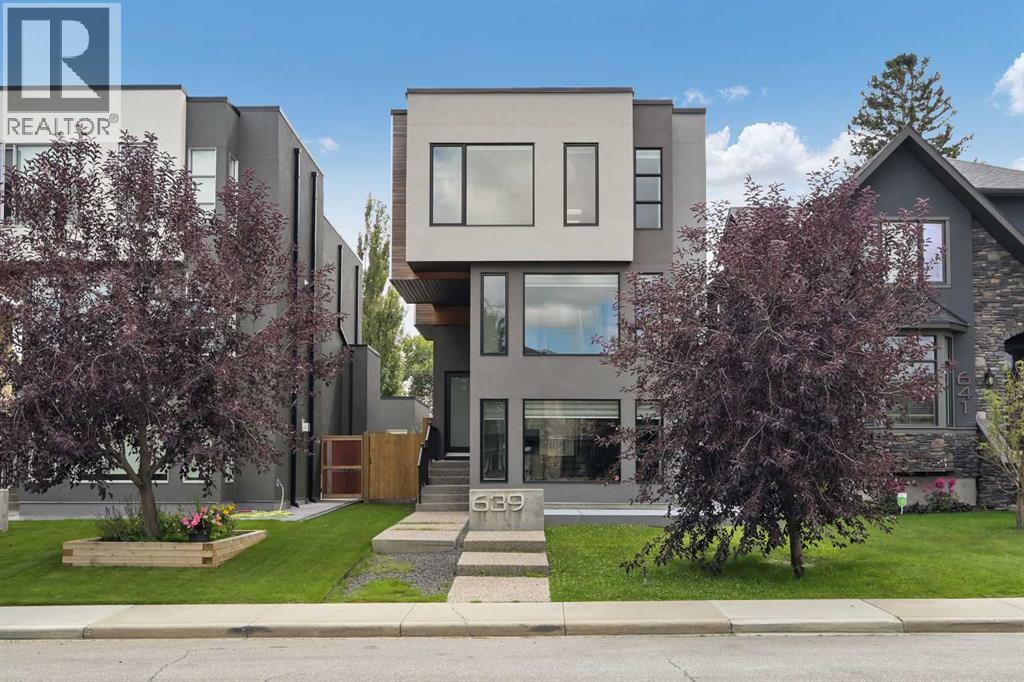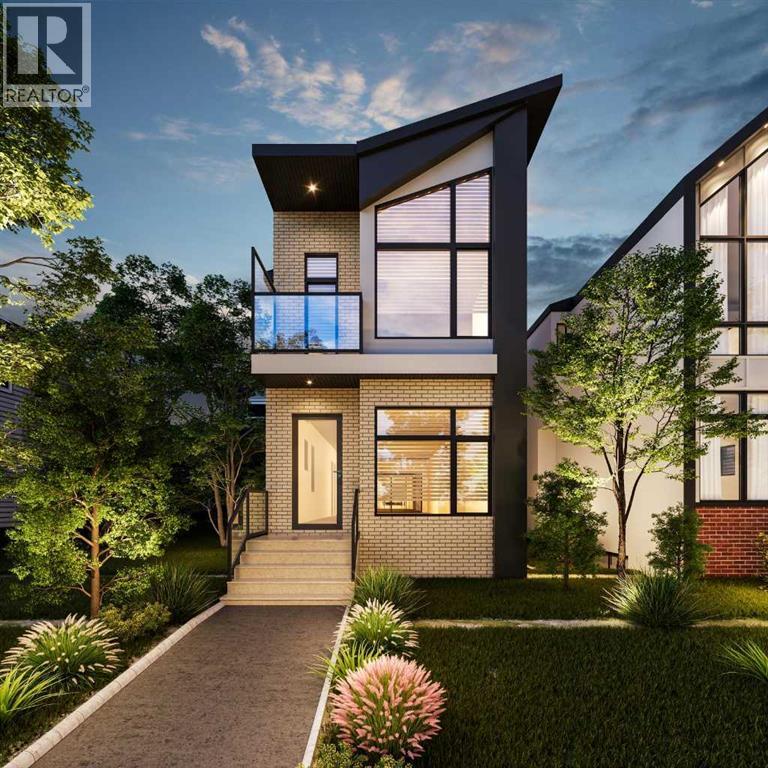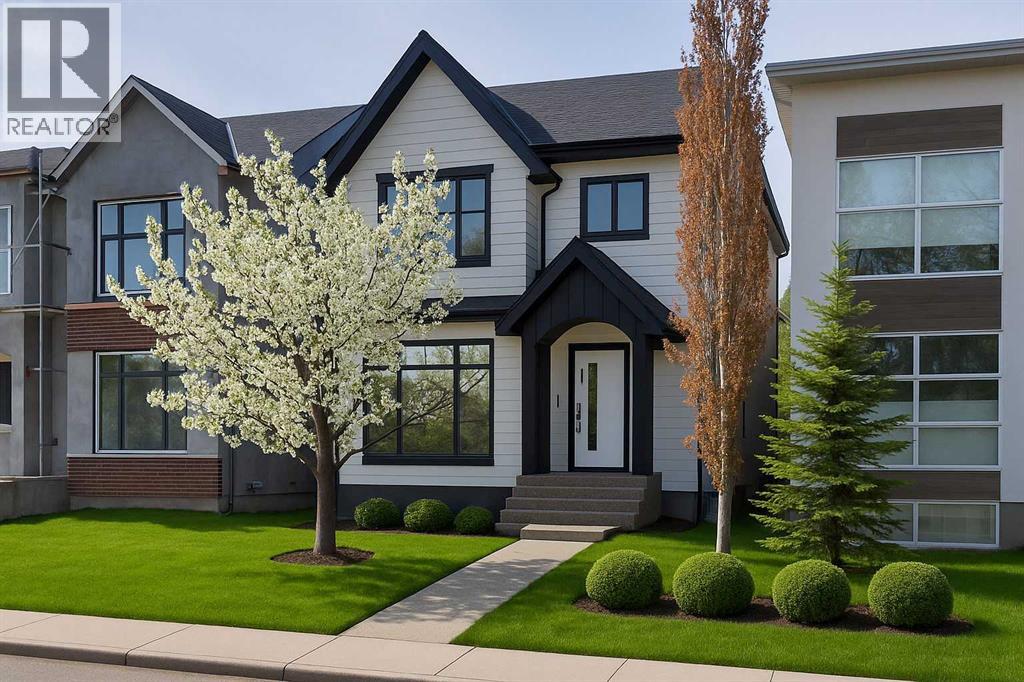Free account required
Unlock the full potential of your property search with a free account! Here's what you'll gain immediate access to:
- Exclusive Access to Every Listing
- Personalized Search Experience
- Favorite Properties at Your Fingertips
- Stay Ahead with Email Alerts
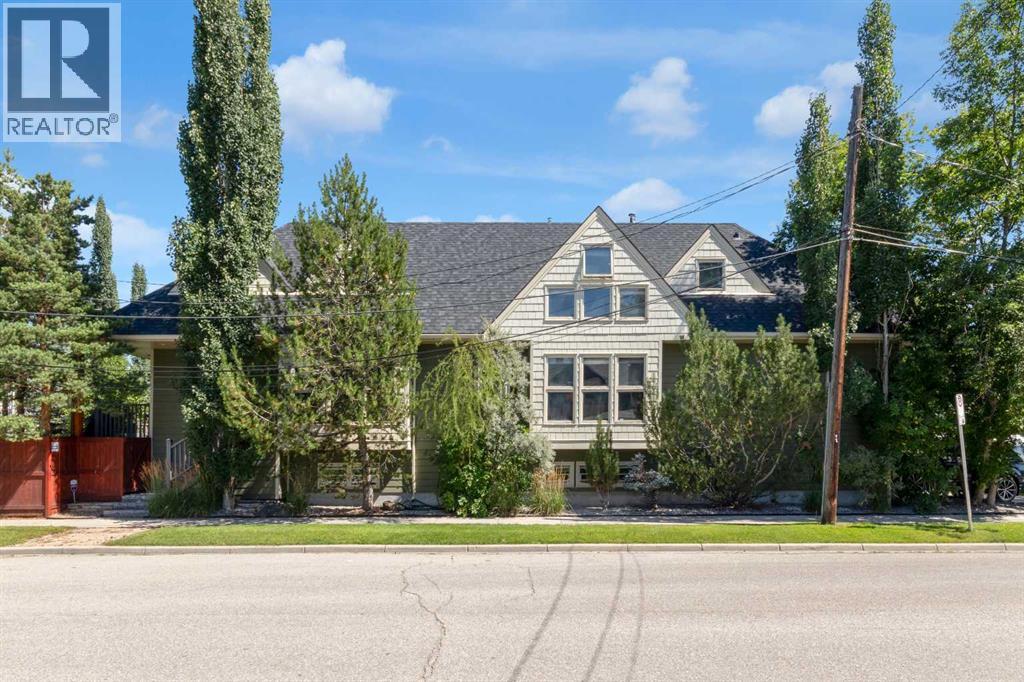
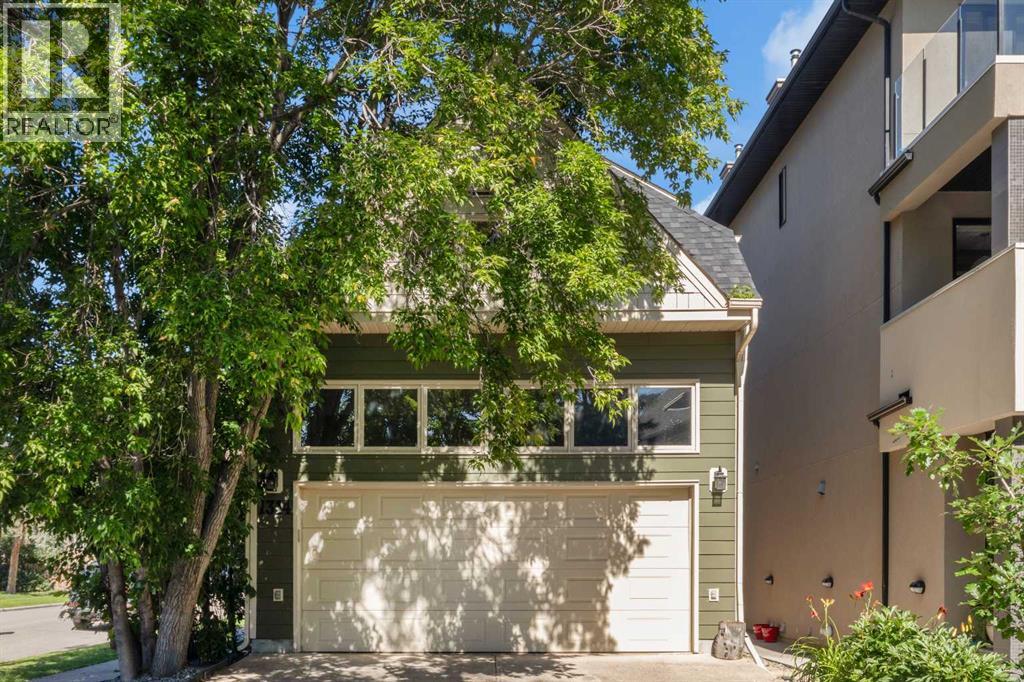
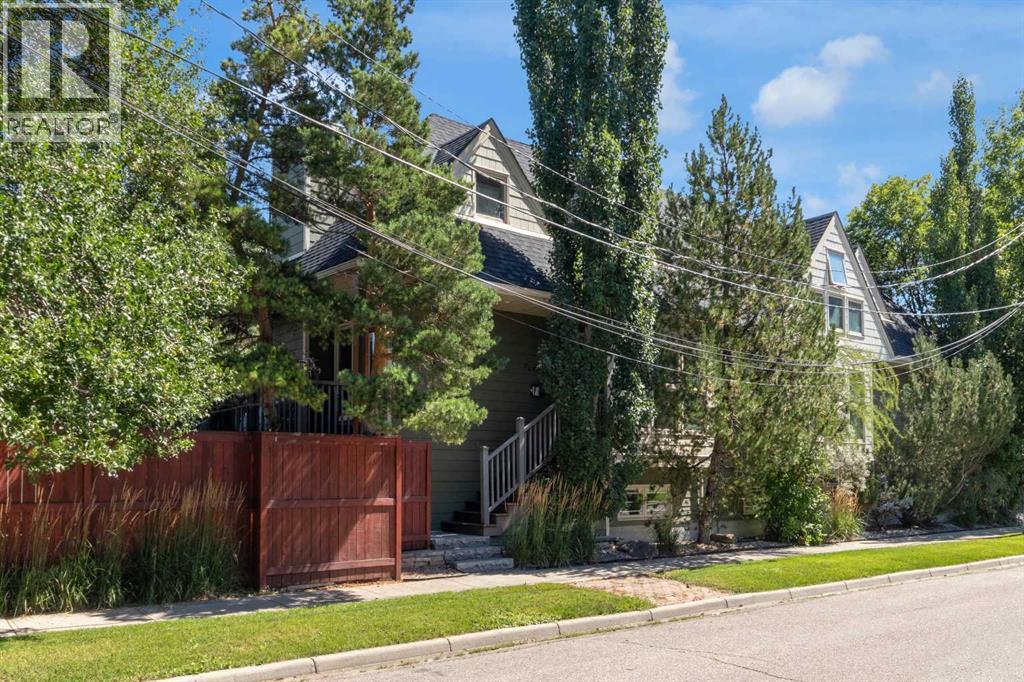
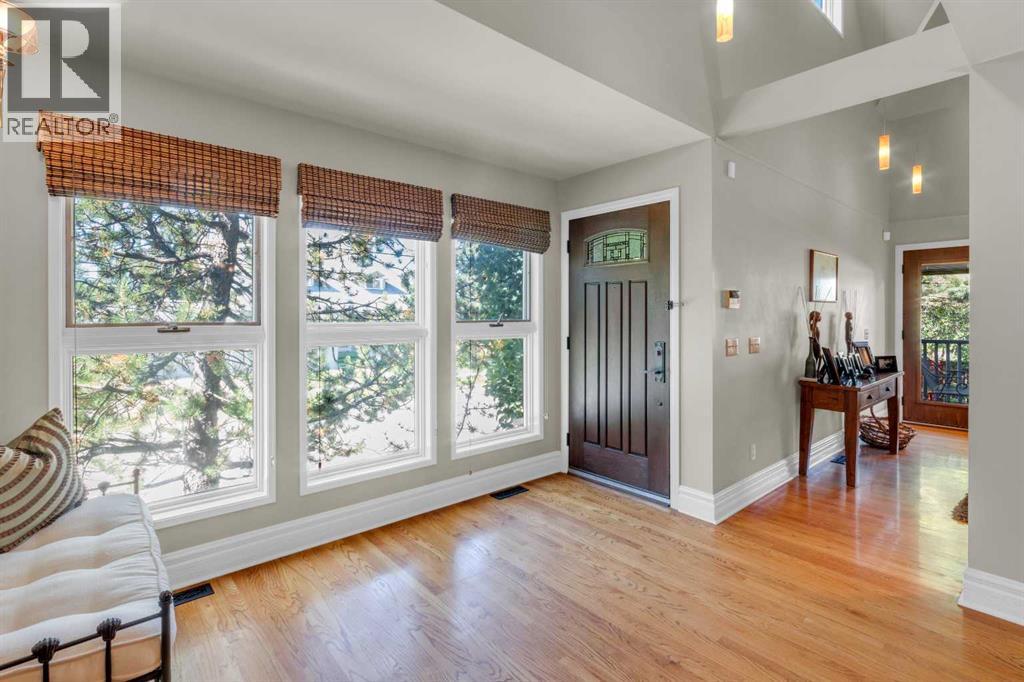
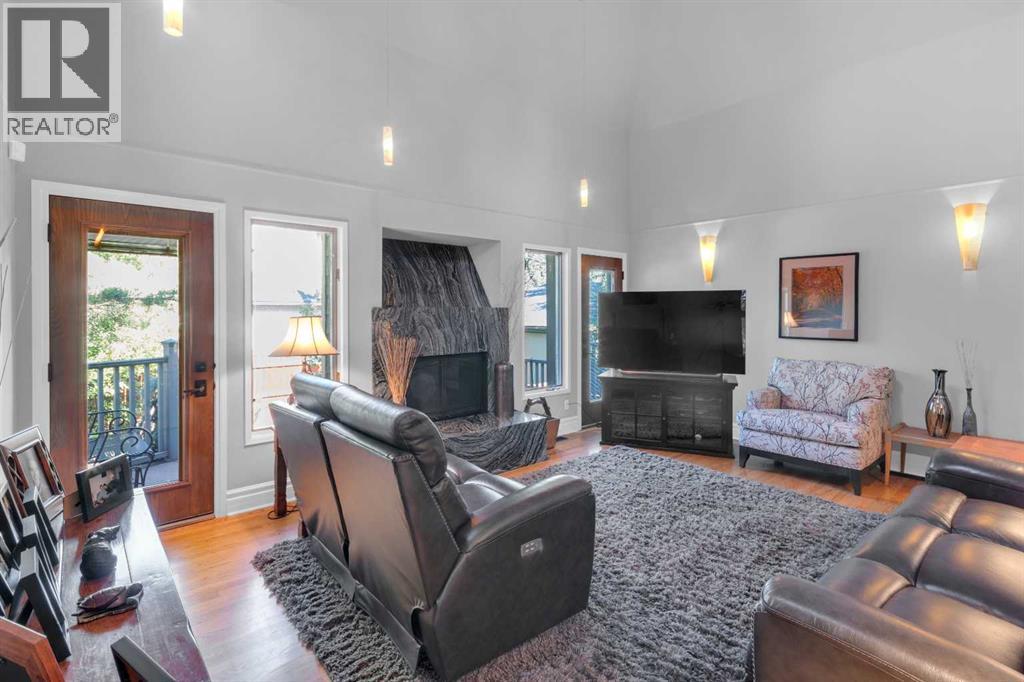
$1,350,000
1314 Gladstone Road NW
Calgary, Alberta, Alberta, T2N3G3
MLS® Number: A2246293
Property description
Charming 3 bedroom, 3.5 bathroom home with a lovely private yard and a rare oversized, heated double garage in the inner city! The main floor welcomes you with hardwood flooring and craftsman windows throughout. Beautiful living room with two-storey 18 ft vaulted ceiling, gas fireplace with granite surround, and two patio door access to the yard. The kitchen features wood cabinetry, granite countertops, stainless steel appliances, and a dining nook with window view out to the treed street. The spacious dining room accommodates an oversized table for large family dinners. Main level office/den office with plenty of natural light. The powder room completes the main level along with access to the garage. A side entrance also provides an extra entrance with quick access to the basement. Upstairs, the primary suite impresses with sloped ceilings, a large walk-in closet (with washer and dryer new in 2022), updated ensuite with dual sinks, deep air-jet tub, and a large tiled shower with glass door. The second bedroom features charming sloped ceilings, and a full updated bathroom with tiled shower and glass door completes the upper level. The basement features a third bright bedroom with large windows and a sizeable walk-in closet , full bathroom with second laundry set, a den with closet, a spacious family room with bar area, and utility room. Mechanical upgrades include a new furnace (2022), hot water tank (2021), central vacuum (2023), central A/C added (2012), electrical panel and new electrical to the power pole (2010), dechlorinator, and Kinetico water softener.. Outdoors, the fully fenced yard is low-maintenance with a two-level composite deck, perennials, shrubs, gas line for BBQ, and a tranquil water fountain—a private retreat in the heart of Kensington. Heated, oversized 23 1/2 ft by 21 ft double attached garage with high ceilings of 13' 5" and 11' 8", plus a driveway that accommodates 2 cars! Exterior updates in 2010 include HardieBoard siding and new shingles. Walking distance to Riley Park, the Bow River and so many Kensington amenities! A quick commute by car or on foot to downtown.
Building information
Type
*****
Appliances
*****
Basement Development
*****
Basement Type
*****
Constructed Date
*****
Construction Material
*****
Construction Style Attachment
*****
Cooling Type
*****
Exterior Finish
*****
Fireplace Present
*****
FireplaceTotal
*****
Flooring Type
*****
Foundation Type
*****
Half Bath Total
*****
Heating Type
*****
Size Interior
*****
Stories Total
*****
Total Finished Area
*****
Land information
Amenities
*****
Fence Type
*****
Size Depth
*****
Size Frontage
*****
Size Irregular
*****
Size Total
*****
Rooms
Upper Level
Other
*****
Other
*****
Primary Bedroom
*****
Bedroom
*****
5pc Bathroom
*****
3pc Bathroom
*****
Main level
Office
*****
Living room
*****
Kitchen
*****
Foyer
*****
Dining room
*****
Breakfast
*****
2pc Bathroom
*****
Basement
Other
*****
Furnace
*****
Recreational, Games room
*****
Exercise room
*****
Bedroom
*****
3pc Bathroom
*****
Courtesy of RE/MAX Realty Professionals
Book a Showing for this property
Please note that filling out this form you'll be registered and your phone number without the +1 part will be used as a password.
