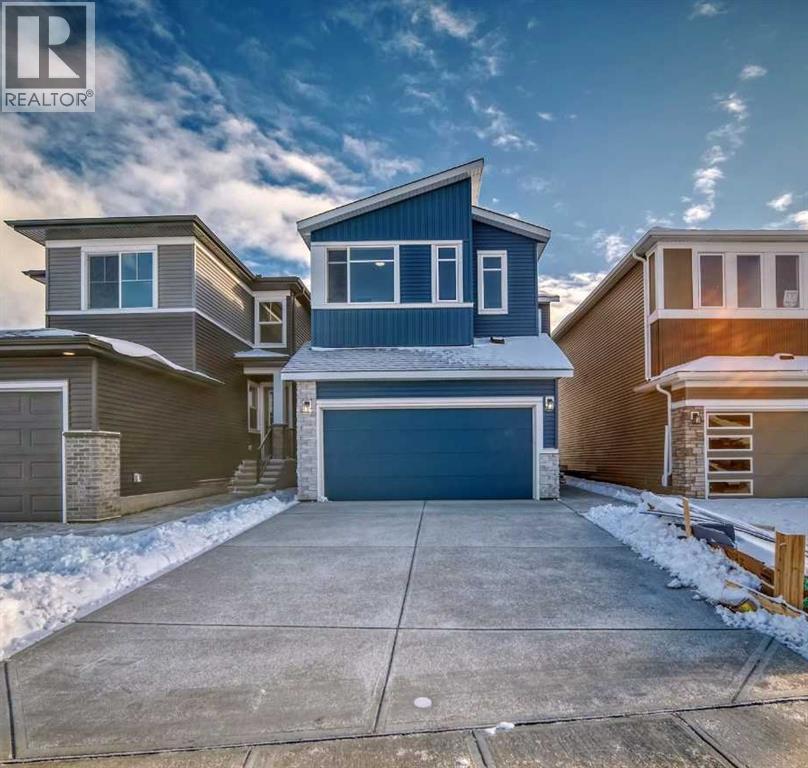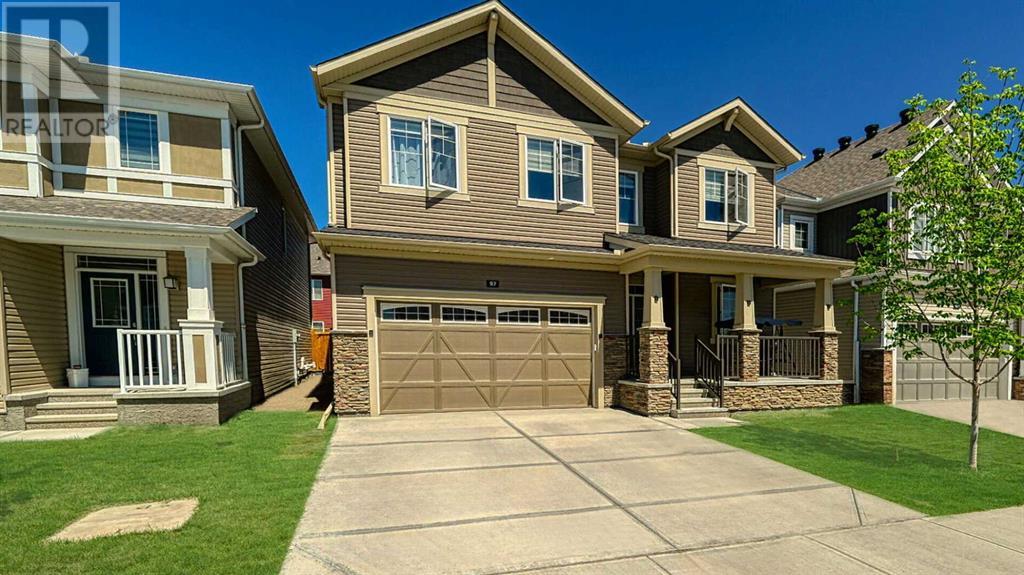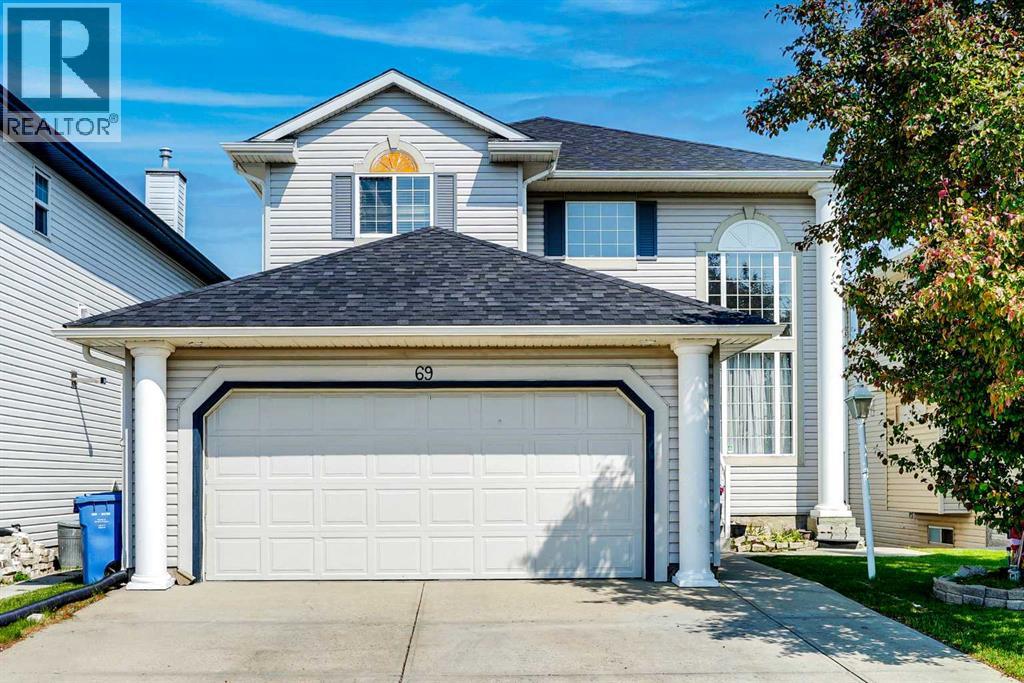Free account required
Unlock the full potential of your property search with a free account! Here's what you'll gain immediate access to:
- Exclusive Access to Every Listing
- Personalized Search Experience
- Favorite Properties at Your Fingertips
- Stay Ahead with Email Alerts





$899,900
541 Savanna Drive NE
Calgary, Alberta, Alberta, T3J2J8
MLS® Number: A2246363
Property description
A HOME THAT BRINGS EVERYONE TOGETHER—AND STILL GIVES YOU ROOM TO BREATHE.At 541 Savanna Drive NE, life doesn’t just happen—it unfolds beautifully. This FORMER SHOWHOME delivers OVER 3,500 SQ. FT. OF DEVELOPED LIVING SPACE, designed for families who want connection without compromise, celebrations without stress, and privacy without distance. Every room feels intentional, every upgrade complete, and every square foot ready for you to move in and start living.Imagine hosting every major holiday under your own roof. The main floor flows effortlessly from a welcoming living area—anchored by a sleek electric fireplace—into a formal dining space large enough for extended family dinners. THE KITCHEN IS THE TRUE HEART OF THE HOME, with quartz countertops, a central island with seating, full-height cabinetry, built-in gas range, and a SEPARATE SPICE KITCHEN for aromatic dishes and large-scale meal prep. OVERSIZED REAR WINDOWS keep the space bright, while the backyard is perfect for warm-weather barbecues, late-evening tea, or watching kids play after school.When you need quiet, a MAIN FLOOR DEN offers flexibility for a home office, guest space, or quiet retreat, paired with a FULL 3-PIECE BATH for added convenience. The thoughtful flow continues upstairs, where a CENTRAL BONUS ROOM creates separation between the master and the secondary bedrooms. Your private retreat features a SPA-INSPIRED ENSUITE with a SOAKING TUB, GLASS-ENCLOSED SHOWER, DUAL SINKS, and a VERY GENEROUS WALK-IN CLOSET. Two additional bedrooms each have their own walk-in closet, while a dedicated homework nook or small office off the bonus room helps keep busy weeknights organized.THE LOWER LEVEL IS A COMPLETE, SELF-CONTAINED LIVING SPACE WITH ITS OWN SIDE ENTRANCE—perfect for multi-generational families, adult children, long-term guests, or rental income. It includes a full kitchen with eating area, living room, two bedrooms, a 4-piece bath, and in-suite laundry. The design offers both independence and connection, giving everyone their own place to unwind while keeping the family close.Set in the vibrant community of Savanna, you’re steps from parks, playgrounds, schools, shopping, cultural hubs, and public transit. The neighborhood blends modern conveniences with a strong sense of connection—making it as practical as it is welcoming.With every upgrade already complete, CENTRAL AIR FOR YEAR-ROUND COMFORT, and IMMEDIATE POSSESSION AVAILABLE, this is more than a move-in ready home—it’s a lifestyle that works beautifully from day one.Book your showing today and see why 541 Savanna Drive NE is the home your family has been waiting for.
Building information
Type
*****
Amperage
*****
Appliances
*****
Basement Development
*****
Basement Features
*****
Basement Type
*****
Constructed Date
*****
Construction Material
*****
Construction Style Attachment
*****
Cooling Type
*****
Exterior Finish
*****
Fireplace Present
*****
FireplaceTotal
*****
Fire Protection
*****
Flooring Type
*****
Foundation Type
*****
Half Bath Total
*****
Heating Fuel
*****
Heating Type
*****
Size Interior
*****
Stories Total
*****
Total Finished Area
*****
Utility Power
*****
Land information
Amenities
*****
Fence Type
*****
Landscape Features
*****
Size Depth
*****
Size Frontage
*****
Size Irregular
*****
Size Total
*****
Rooms
Upper Level
Other
*****
Bedroom
*****
Other
*****
Bedroom
*****
4pc Bathroom
*****
Laundry room
*****
Other
*****
5pc Bathroom
*****
Primary Bedroom
*****
Bonus Room
*****
Loft
*****
Main level
Other
*****
Other
*****
Den
*****
3pc Bathroom
*****
Pantry
*****
Other
*****
Other
*****
Other
*****
Great room
*****
Dining room
*****
Other
*****
Basement
Laundry room
*****
Bedroom
*****
4pc Bathroom
*****
Other
*****
Living room
*****
Other
*****
Bedroom
*****
Courtesy of CIR Realty
Book a Showing for this property
Please note that filling out this form you'll be registered and your phone number without the +1 part will be used as a password.









