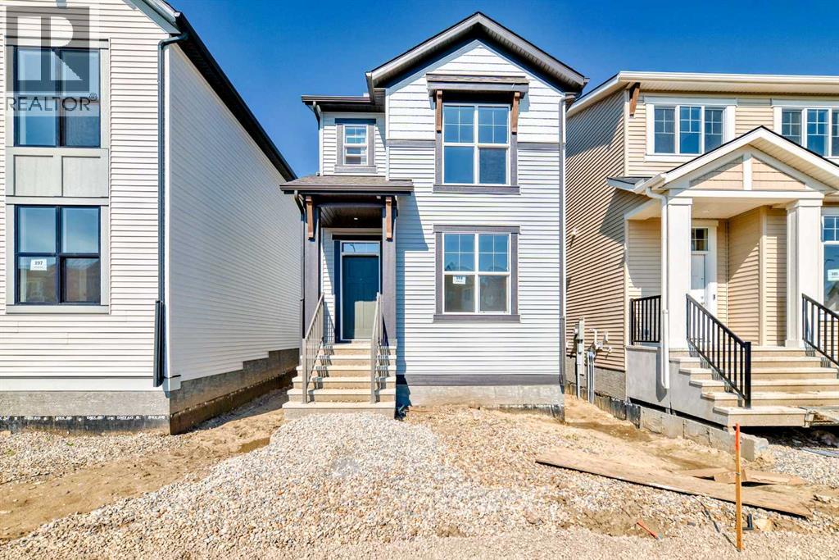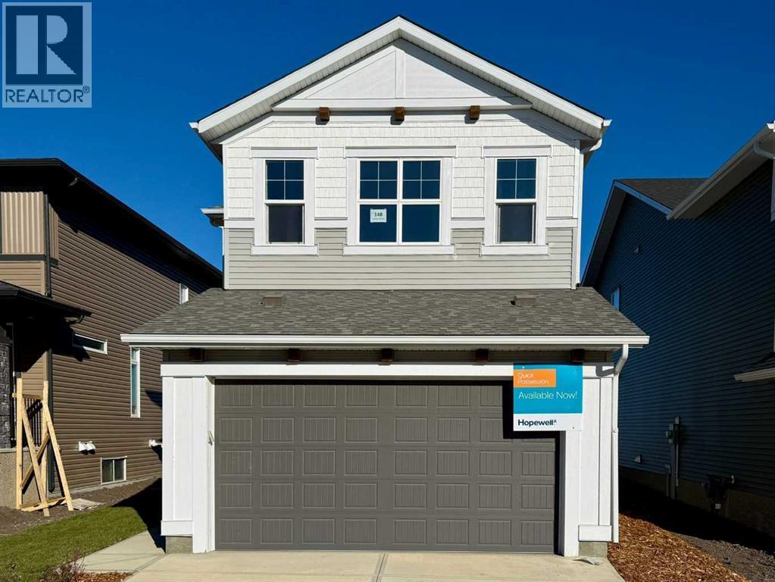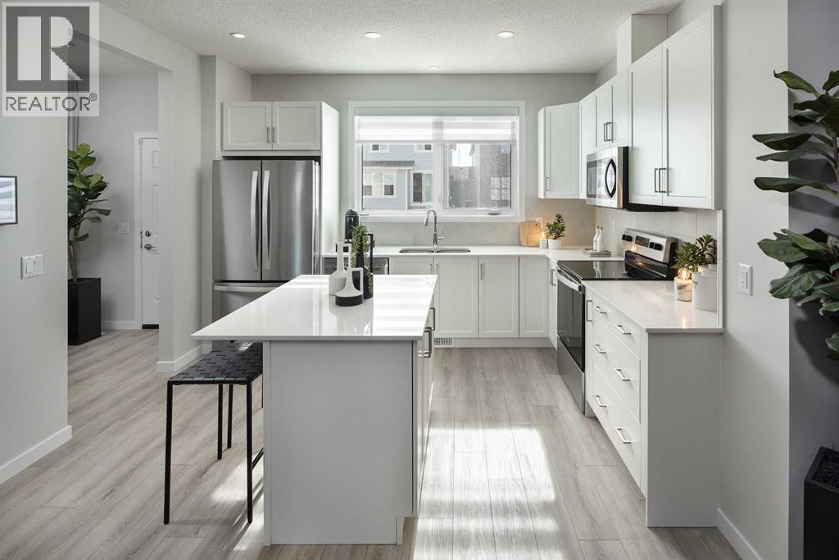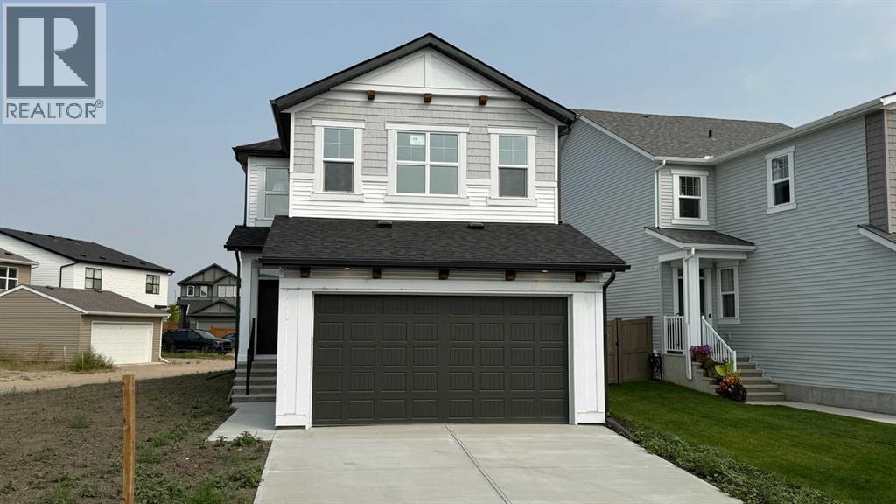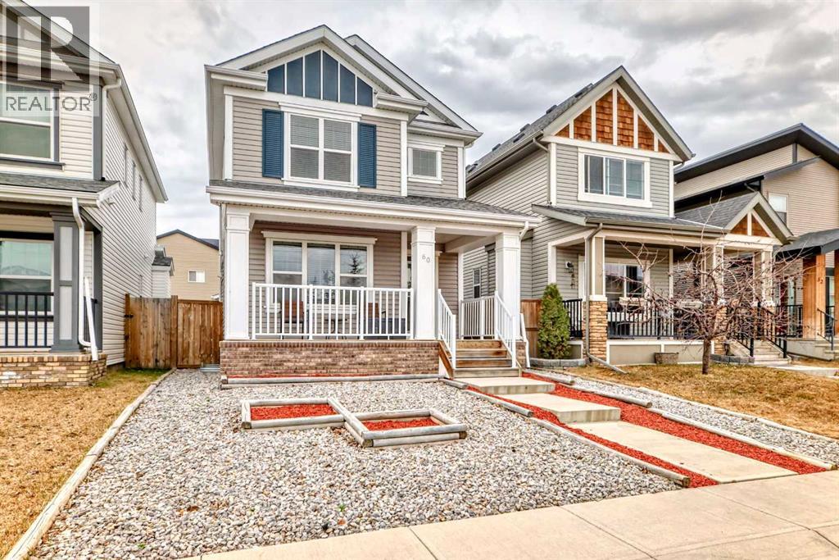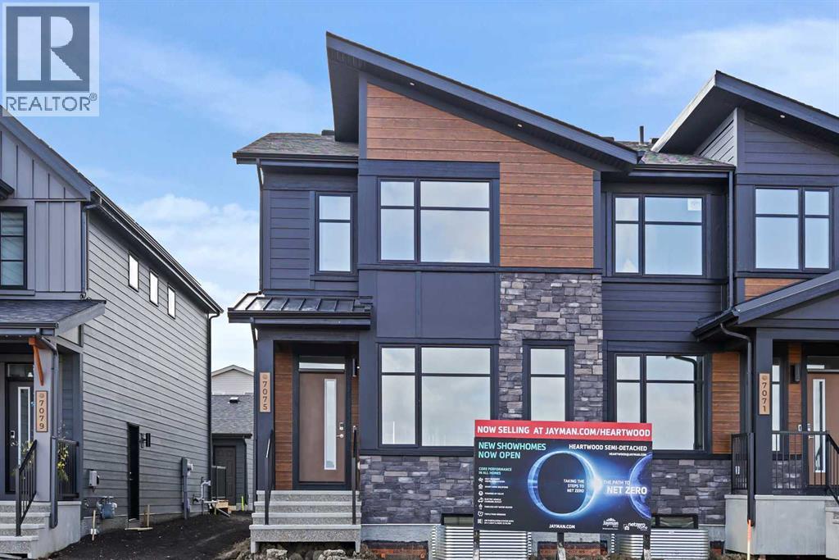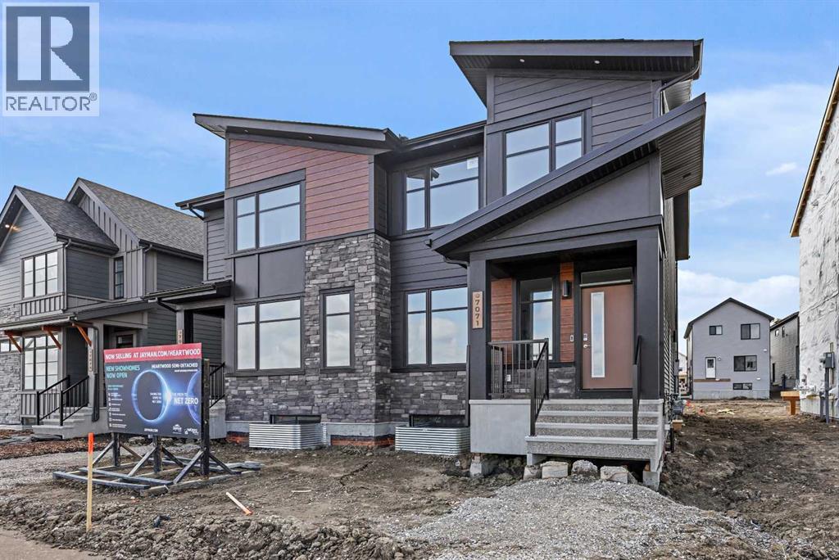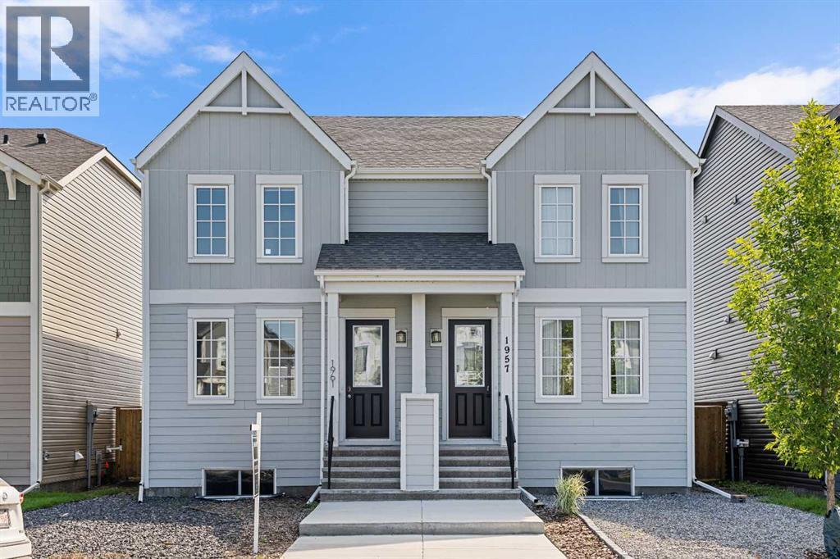Free account required
Unlock the full potential of your property search with a free account! Here's what you'll gain immediate access to:
- Exclusive Access to Every Listing
- Personalized Search Experience
- Favorite Properties at Your Fingertips
- Stay Ahead with Email Alerts
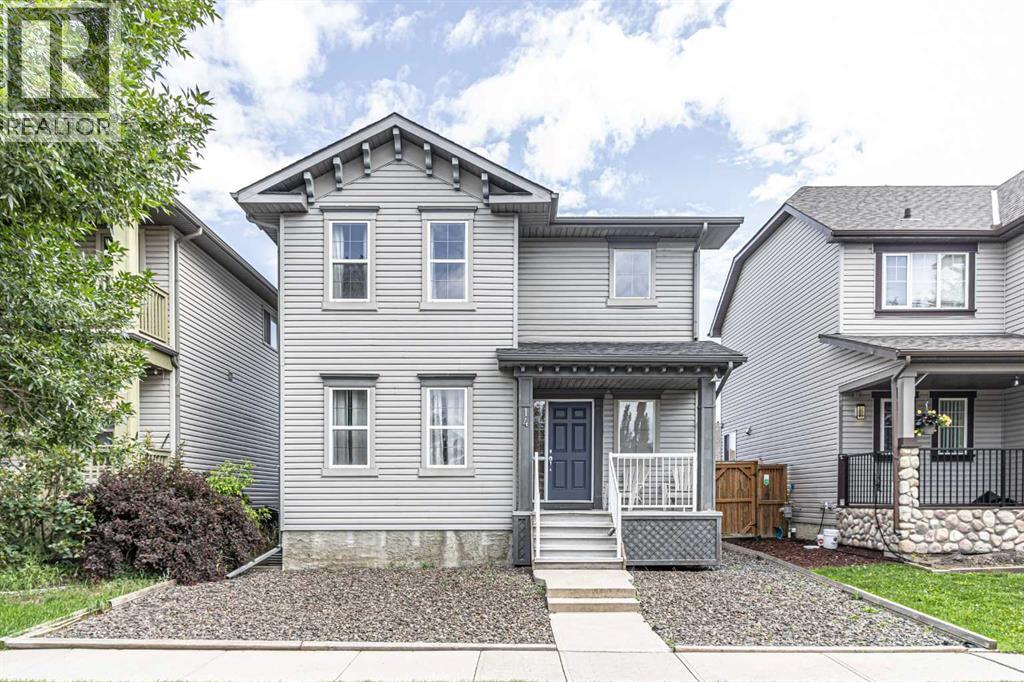
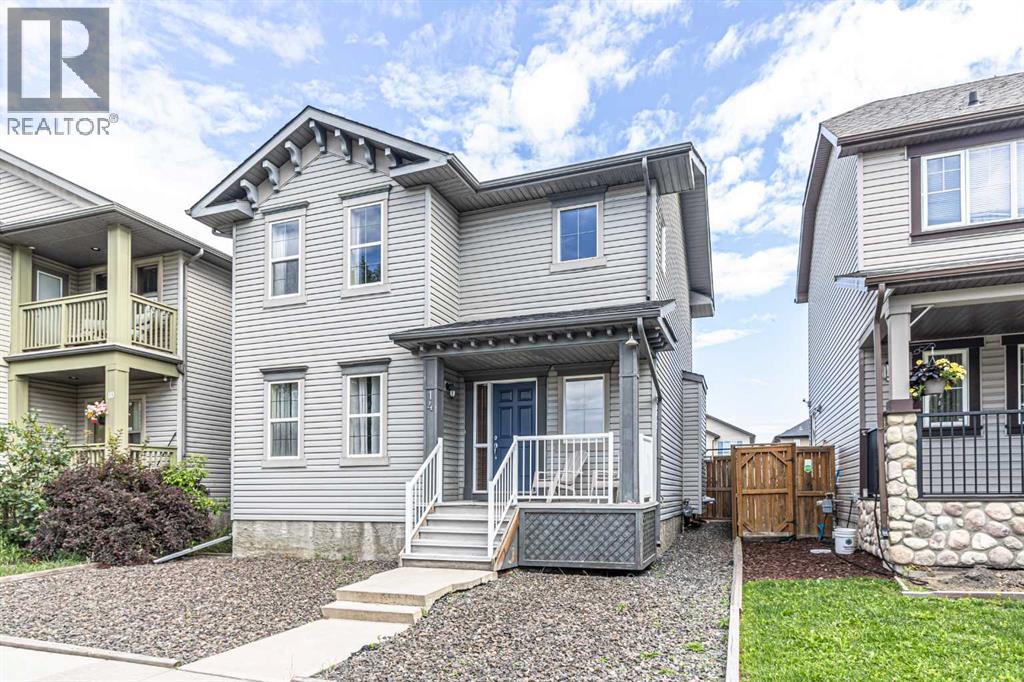
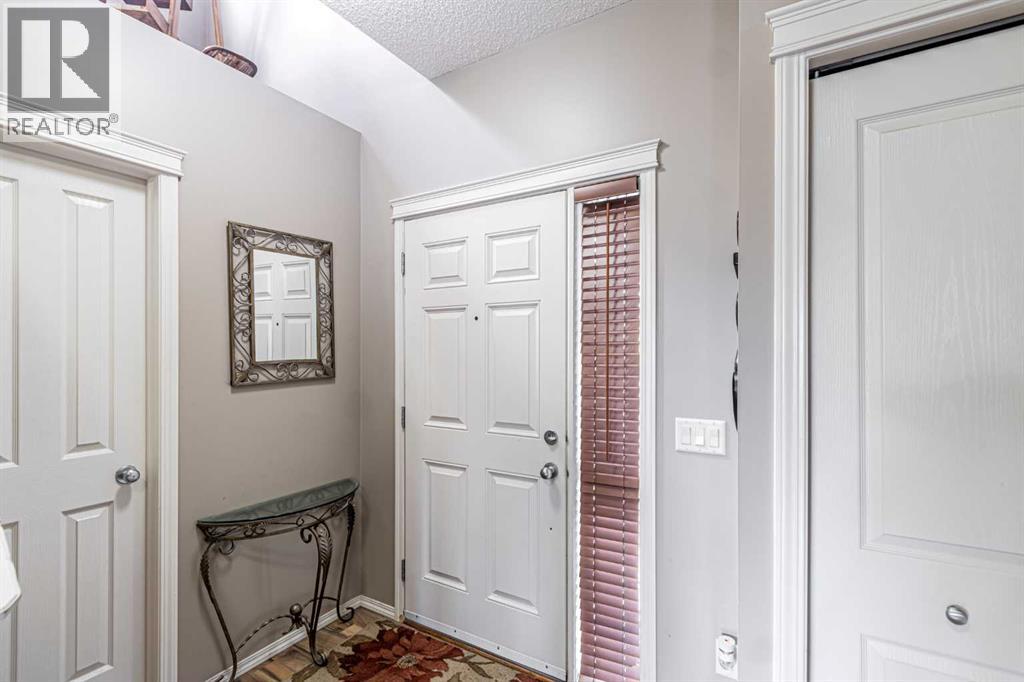
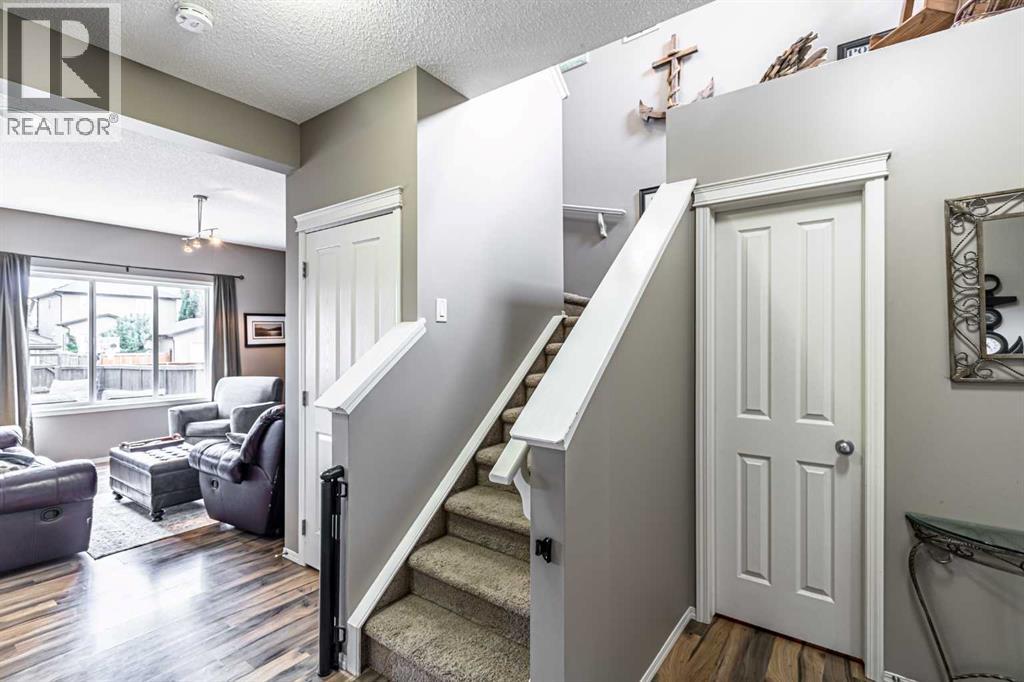
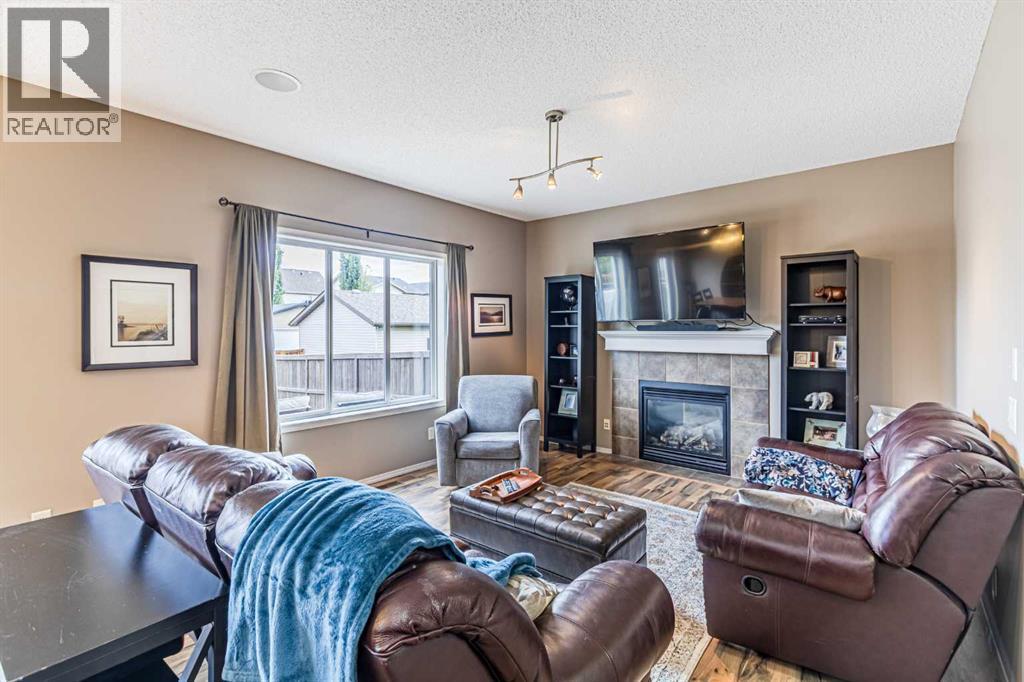
$595,000
14 Elgin Meadows Way SE
Calgary, Alberta, Alberta, T2Z0B7
MLS® Number: A2246572
Property description
Welcome to this charming two-story family home with a brand new roof, boasting exceptional curb appeal and a sunny west-facing exposure in the popular community of McKenzie Towne. Ideally located near schools and shopping, this residence is perfect for families seeking convenience and comfort. As you enter, you'll be greeted by an open concept floor plan that features soaring 9-foot ceilings and an abundance of natural light from large windows. The inviting family room is a highlight, complete with a stylish gas fireplace framed by elegant tile, creating a cozy gathering space. The kitchen, designed for both functionality and style, offers ample light wood cabinetry, a spacious center island with a dual sink, and a walk-in pantry for all your storage needs. The adjoining breakfast nook is ideal for family meals, with garden doors that lead seamlessly to the rear deck, perfect for outdoor dining and relaxation.On the main floor, you'll also find a spacious den, which can serve as a home office or playroom, along with a convenient 2-piece bathroom. Upstairs, the master bedroom features a private 4-piece ensuite and a generous walk-in closet, providing a tranquil retreat. Two additional well-sized bedrooms and another 4-piece bathroom complete the upper level, ensuring plenty of space for family members or guests. The backyard is a true oasis for entertaining, featuring a large deck that's fully fenced for privacy and safety. Additionally, the generously sized detached double garage is insulated and drywalled, equipped with a gas connection and 220-volt wiring, offering versatility for various projects. This home offers the perfect blend of style, comfort, and functionality, making it an ideal choice for families. Book your viewing today!
Building information
Type
*****
Appliances
*****
Basement Development
*****
Basement Type
*****
Constructed Date
*****
Construction Material
*****
Construction Style Attachment
*****
Cooling Type
*****
Exterior Finish
*****
Fireplace Present
*****
FireplaceTotal
*****
Flooring Type
*****
Foundation Type
*****
Half Bath Total
*****
Heating Type
*****
Size Interior
*****
Stories Total
*****
Total Finished Area
*****
Land information
Amenities
*****
Fence Type
*****
Size Depth
*****
Size Frontage
*****
Size Irregular
*****
Size Total
*****
Rooms
Upper Level
4pc Bathroom
*****
4pc Bathroom
*****
Bedroom
*****
Bedroom
*****
Primary Bedroom
*****
Main level
2pc Bathroom
*****
Dining room
*****
Kitchen
*****
Living room
*****
Courtesy of CIR Realty
Book a Showing for this property
Please note that filling out this form you'll be registered and your phone number without the +1 part will be used as a password.
