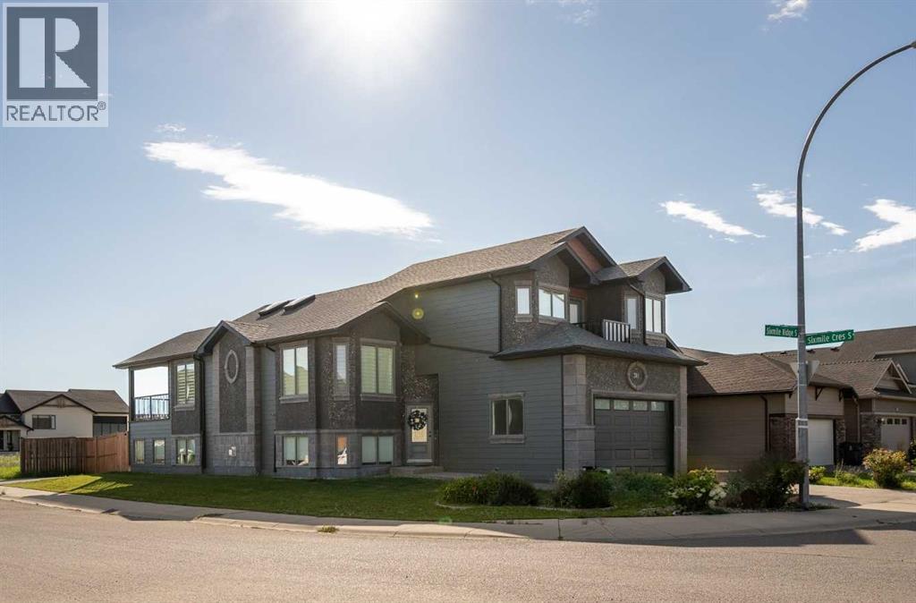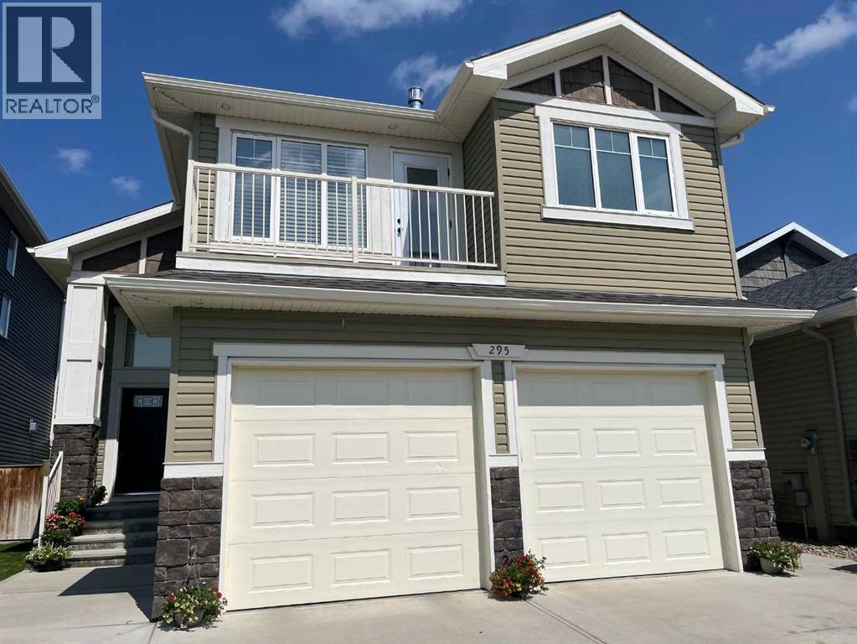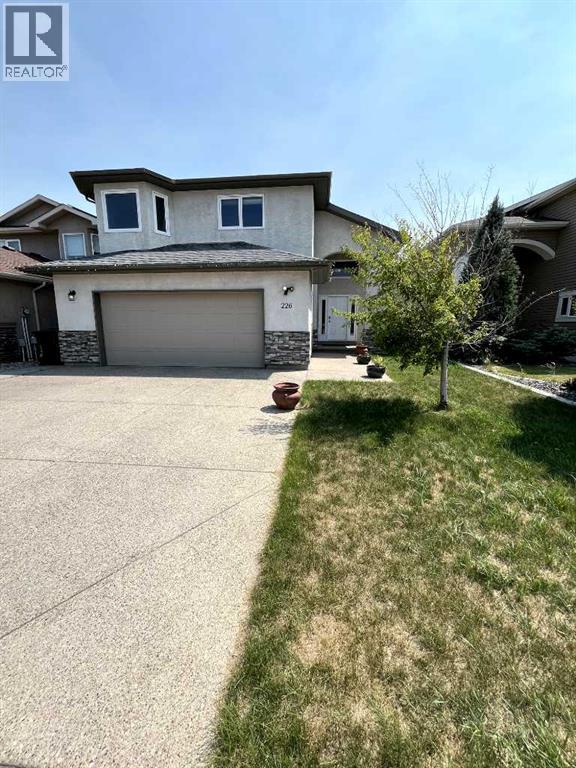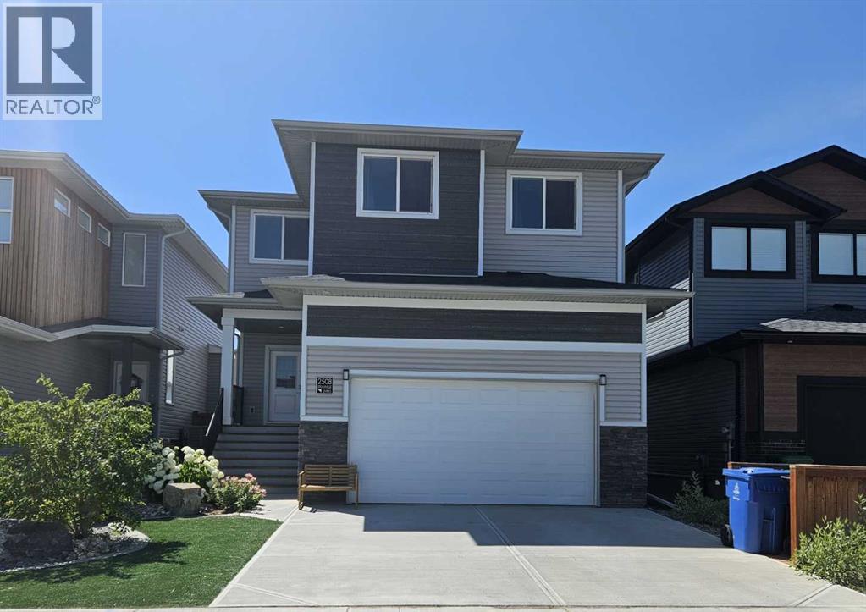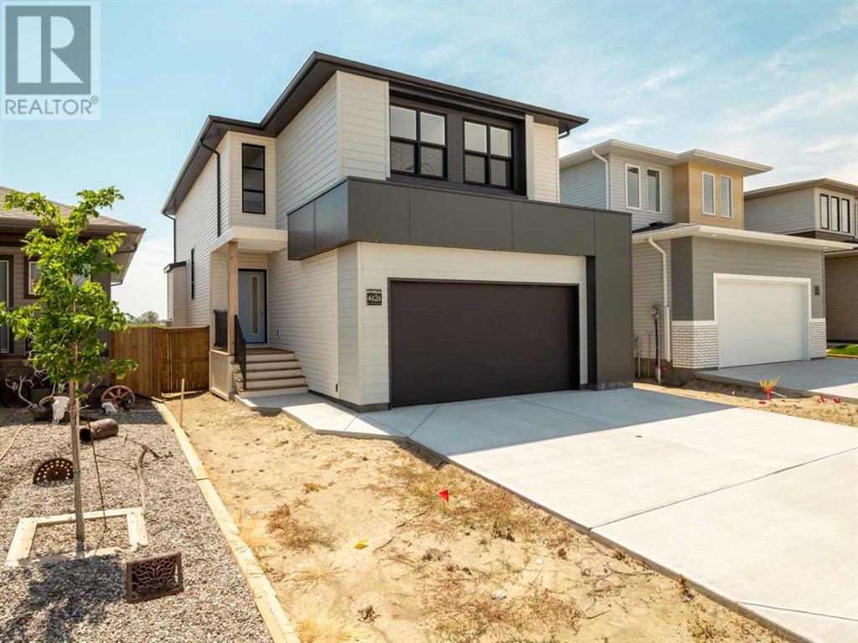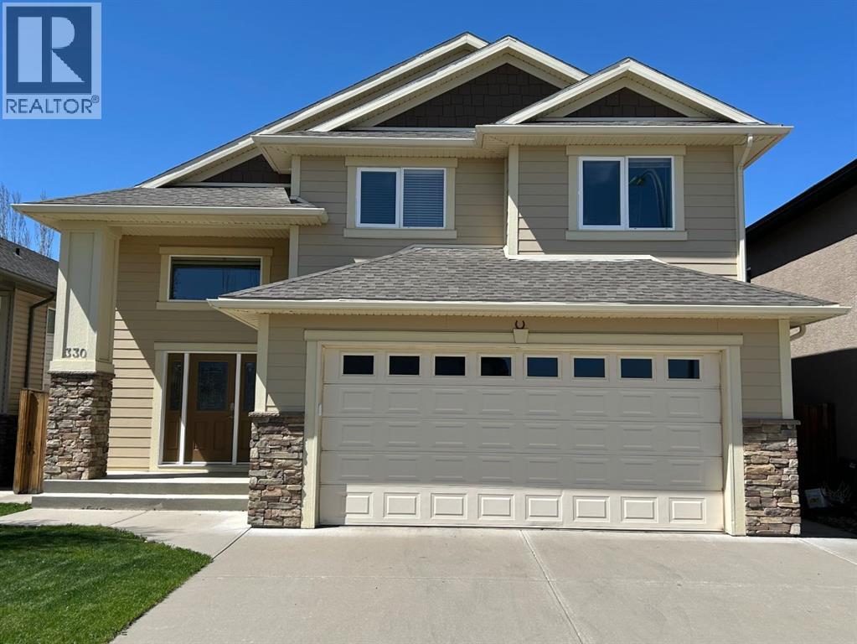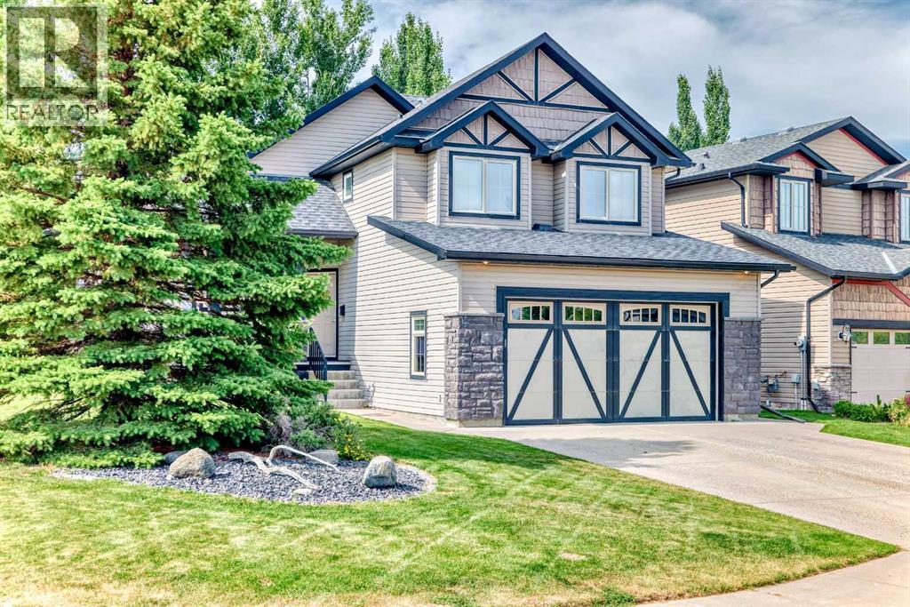Free account required
Unlock the full potential of your property search with a free account! Here's what you'll gain immediate access to:
- Exclusive Access to Every Listing
- Personalized Search Experience
- Favorite Properties at Your Fingertips
- Stay Ahead with Email Alerts
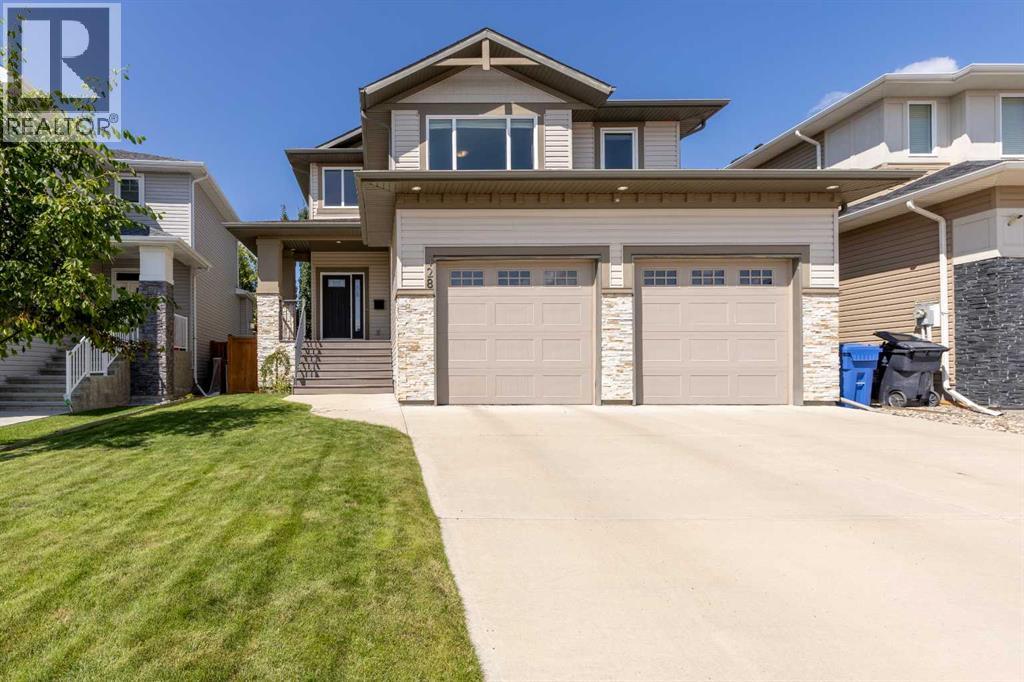
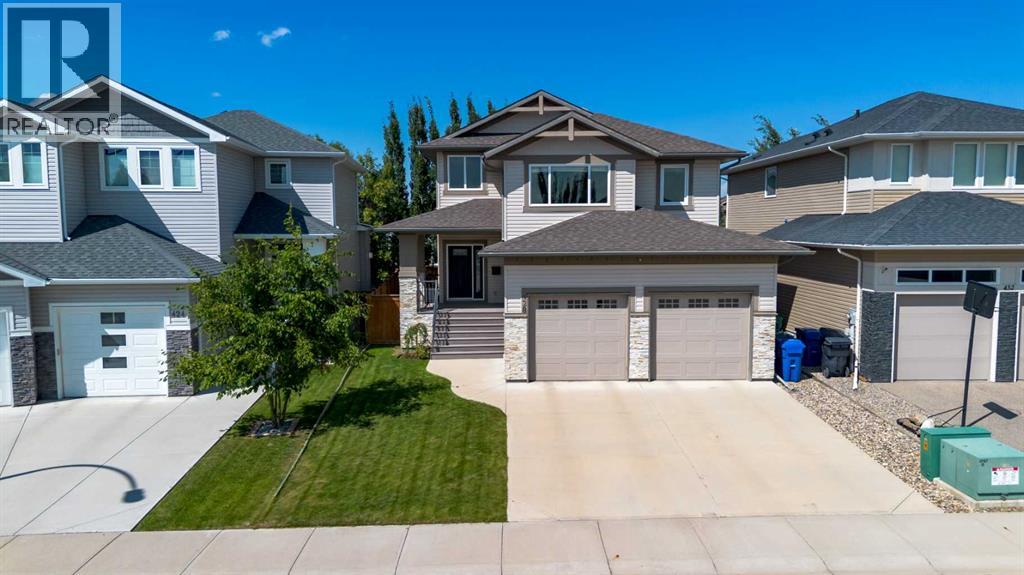
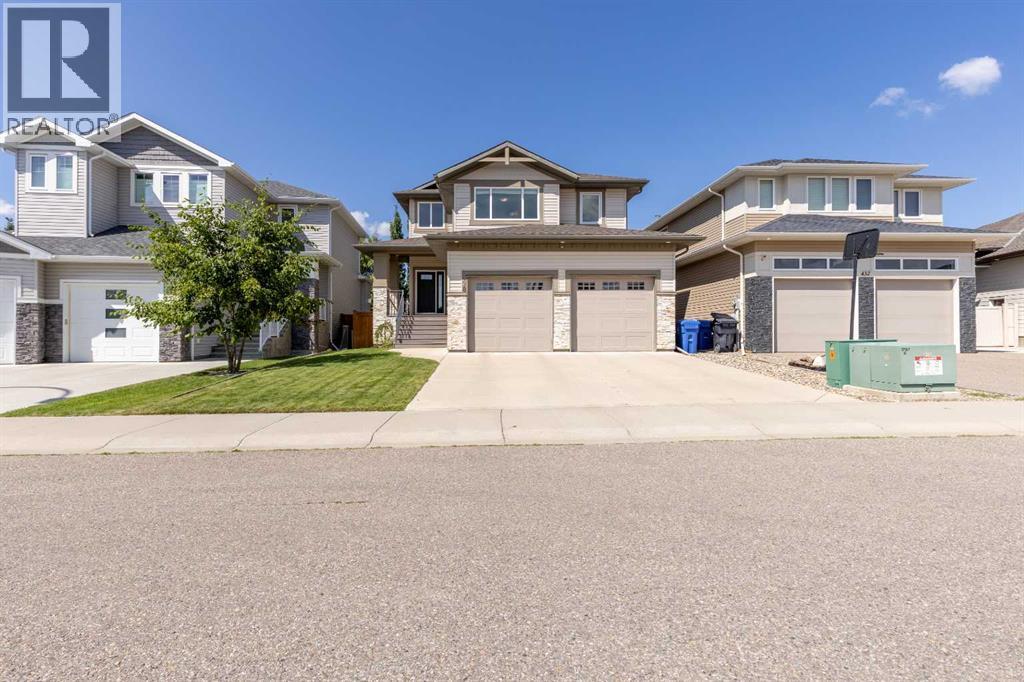
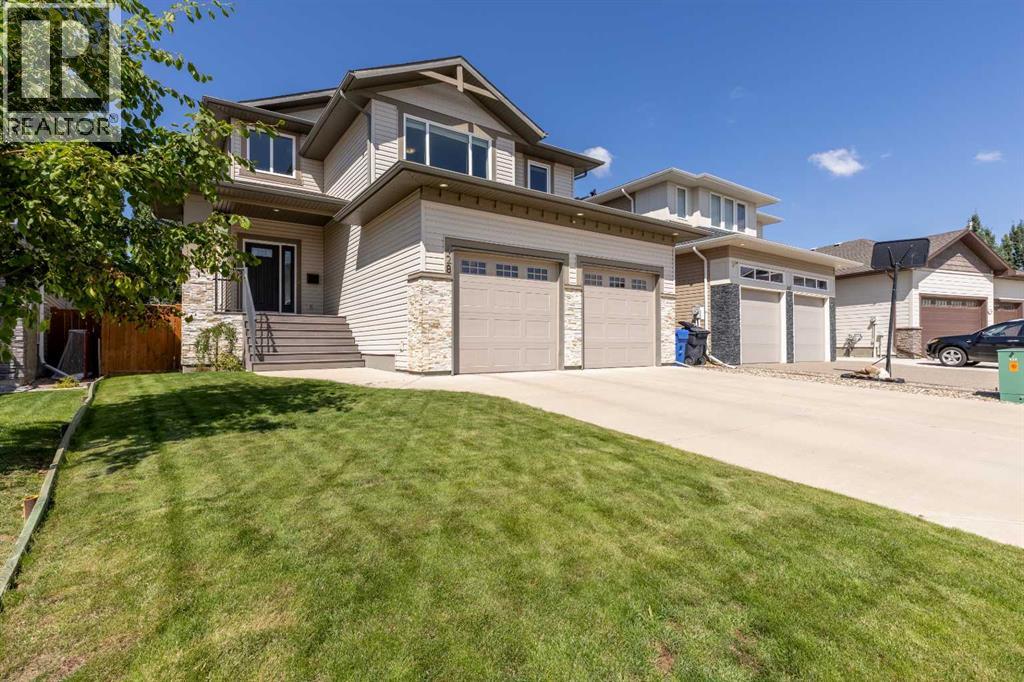
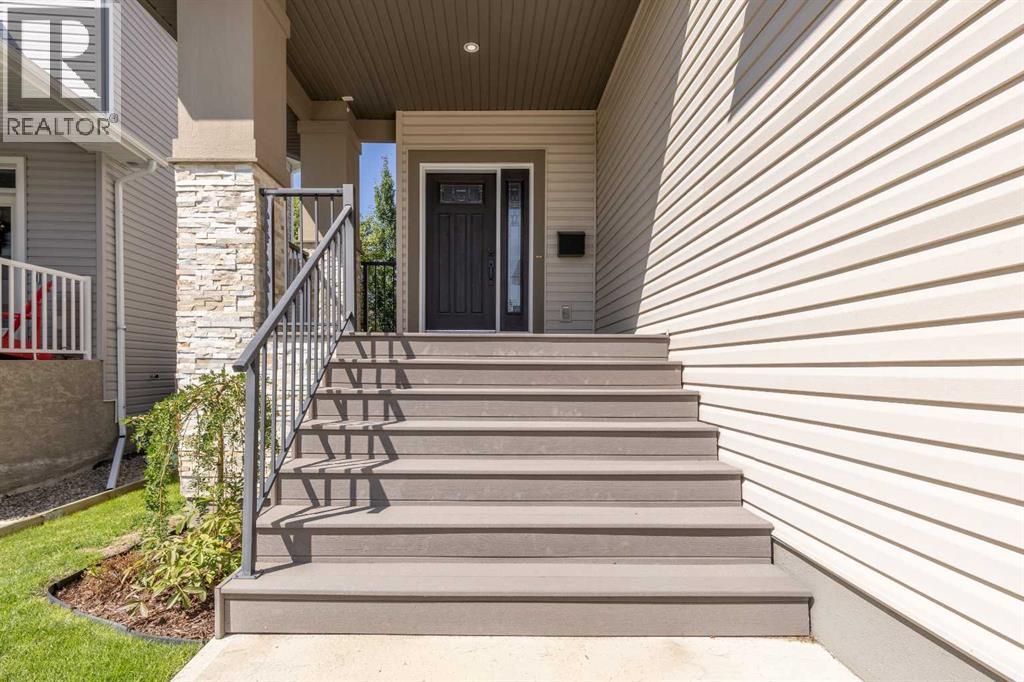
$675,000
428 Sixmile Cove S
Lethbridge, Alberta, Alberta, T1K5V5
MLS® Number: A2246817
Property description
A fully finished 2 storey in Sixmile - located in a quiet cul-de-sac with bonus living room, private yard and totally turn-key for you! Stepping inside the main floor there is an open concept living, dining and kitchen area complete with gas fireplace, quartz countertops, corner pantry and a convenient half bathroom just a few steps away from the entertaining area. There's a spacious bonus living room upstairs that can easily host a home office, play room, movie room or home gym! 3 bedrooms are also upstairs along with 4 piece shared bathroom, 5 piece ensuite featuring soaker tub and dual vanities and a laundry room! The finished basement offers a cozy family room, fourth bedroom, 3 piece bathroom and storage space. The deck is covered and has built-in secure storage under it, there's a stamped patio and a beautifully landscaped yard to enjoy as well! Great access to amenities and this family-friendly neighbourhood can be a great fit for you!
Building information
Type
*****
Appliances
*****
Basement Development
*****
Basement Type
*****
Constructed Date
*****
Construction Style Attachment
*****
Cooling Type
*****
Exterior Finish
*****
Fireplace Present
*****
FireplaceTotal
*****
Flooring Type
*****
Foundation Type
*****
Half Bath Total
*****
Heating Type
*****
Size Interior
*****
Stories Total
*****
Total Finished Area
*****
Land information
Amenities
*****
Fence Type
*****
Landscape Features
*****
Size Depth
*****
Size Frontage
*****
Size Irregular
*****
Size Total
*****
Rooms
Upper Level
Bedroom
*****
Bedroom
*****
Primary Bedroom
*****
5pc Bathroom
*****
4pc Bathroom
*****
Main level
Family room
*****
Other
*****
Dining room
*****
Living room
*****
Kitchen
*****
2pc Bathroom
*****
Basement
Furnace
*****
Recreational, Games room
*****
Bedroom
*****
3pc Bathroom
*****
Courtesy of Grassroots Realty Group
Book a Showing for this property
Please note that filling out this form you'll be registered and your phone number without the +1 part will be used as a password.

