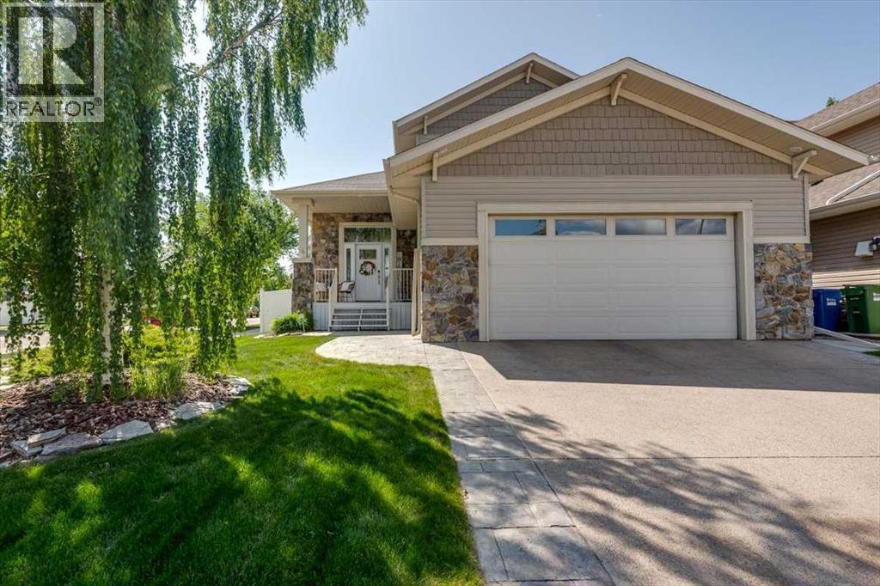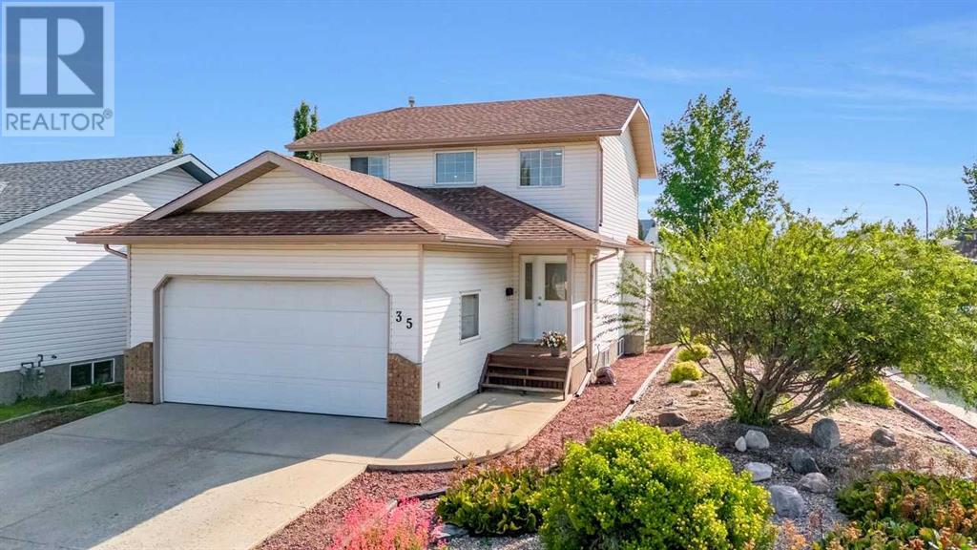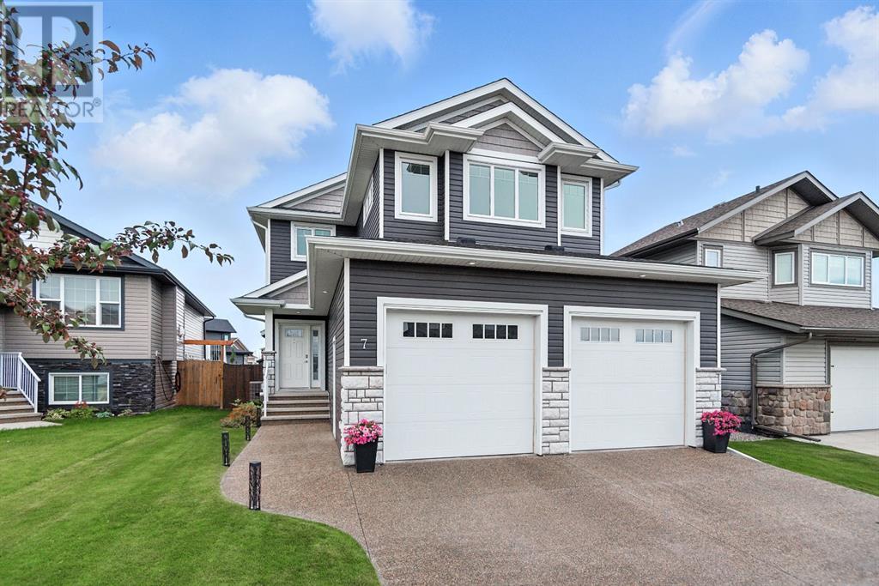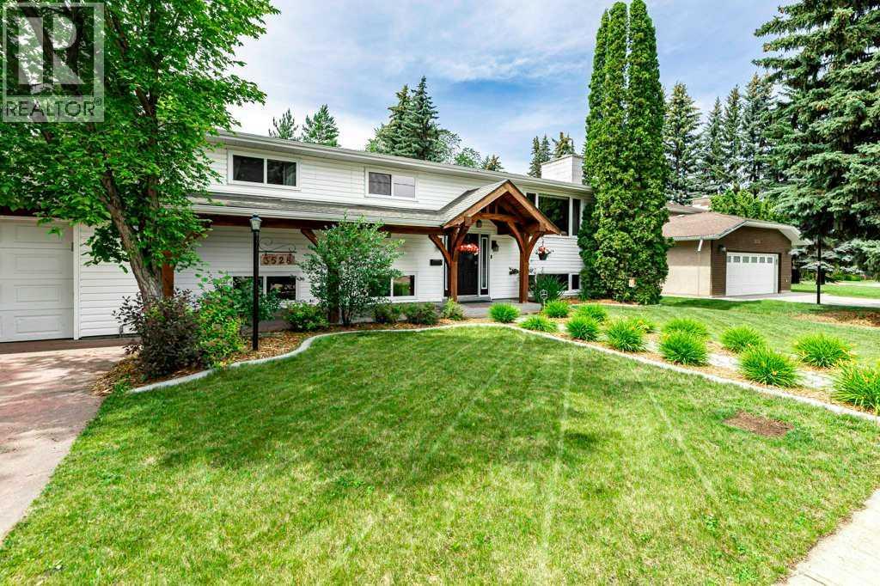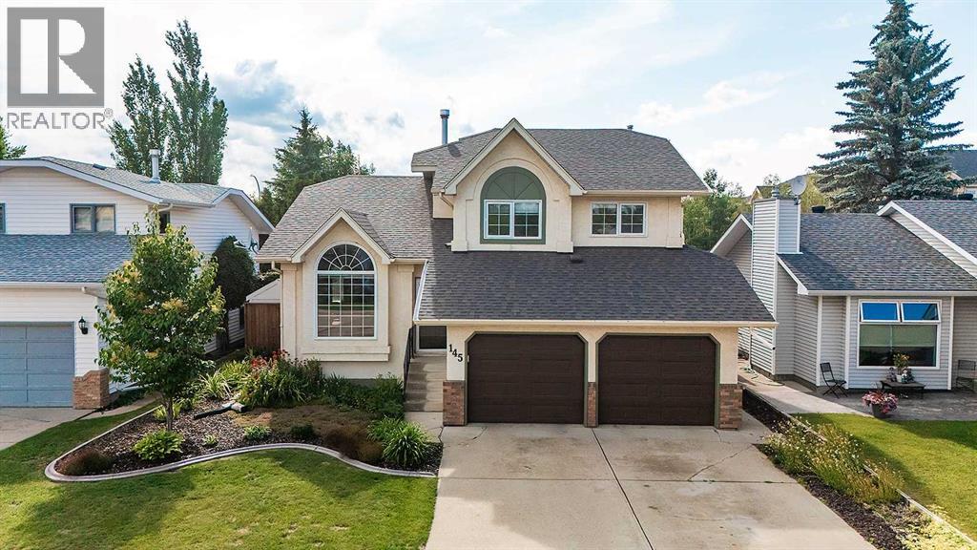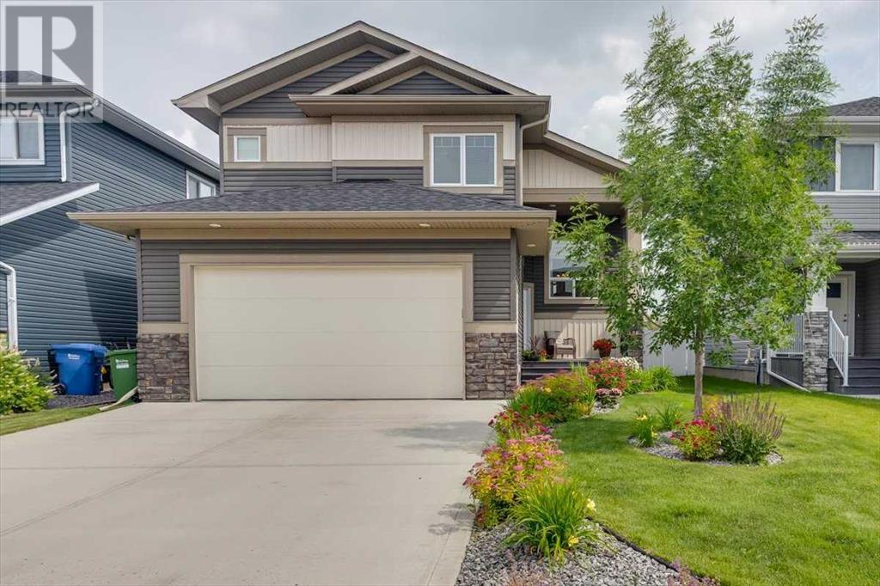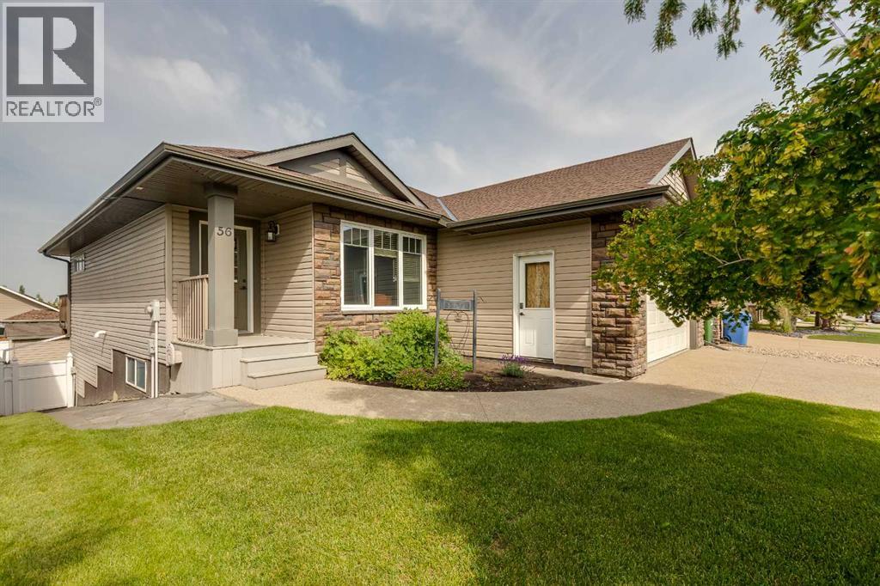Free account required
Unlock the full potential of your property search with a free account! Here's what you'll gain immediate access to:
- Exclusive Access to Every Listing
- Personalized Search Experience
- Favorite Properties at Your Fingertips
- Stay Ahead with Email Alerts





$639,900
109 Lalor Drive
Red Deer, Alberta, Alberta, T4R0R6
MLS® Number: A2246835
Property description
Discover the perfect blend of luxury, comfort, and functionality in this fully developed 4-bedroom, 4-bathroom home nestled in the sought-after Laredo community. Thoughtfully designed with high-end finishes and modern conveniences, this stunning two-storey home offers spacious, sunlit interiors and elegant design elements throughout. Step inside to an inviting open-concept main floor, where 9ft ceilings, recessed lighting, and a cozy gas fireplace create a warm and welcoming atmosphere. The chef-inspired kitchen is a showstopper, featuring granite countertops, rich maple cabinetry, a full tile backsplash, under-cabinet lighting, a large island with eating bar, and a walk-in pantry. The adjacent dining area offers seamless access to the deck with a gas line for effortless outdoor entertaining. A well-placed laundry room and a 2-piece bath are conveniently located near the garage entry. Upstairs, a generous bonus room bathed in natural light provides the perfect setting for a home theatre, playroom, or additional lounge space. The luxurious primary suite, a 5-piece spa-like ensuite with a soaking tub beneath a sparkling chandelier, dual sinks, a separate shower, and a walk-in closet. Two additional bedrooms and a 4-piece bathroom complete the upper level. The fully finished basement extends your living space, offering a large family room, a fourth bedroom, and a 4-piece bath. Outside, the low-maintenance vinyl-fenced backyard is thoughtfully designed with a storage shed, and convenient back alley access. The heated garage is fully insulated, drywalled, and equipped with a floor drain. Additional upgrade include central air conditioning for ultimate convenience. Located in a vibrant, family-friendly neighborhood close to parks, walking trails, and amenities, this home is a true gem.
Building information
Type
*****
Appliances
*****
Basement Development
*****
Basement Type
*****
Constructed Date
*****
Construction Material
*****
Construction Style Attachment
*****
Cooling Type
*****
Exterior Finish
*****
Fireplace Present
*****
FireplaceTotal
*****
Flooring Type
*****
Foundation Type
*****
Half Bath Total
*****
Heating Fuel
*****
Heating Type
*****
Size Interior
*****
Stories Total
*****
Total Finished Area
*****
Land information
Amenities
*****
Fence Type
*****
Landscape Features
*****
Size Depth
*****
Size Frontage
*****
Size Irregular
*****
Size Total
*****
Rooms
Main level
Living room
*****
Laundry room
*****
Kitchen
*****
Foyer
*****
Dining room
*****
2pc Bathroom
*****
Basement
Furnace
*****
Recreational, Games room
*****
Bedroom
*****
4pc Bathroom
*****
Second level
Primary Bedroom
*****
Family room
*****
Bedroom
*****
Bedroom
*****
5pc Bathroom
*****
4pc Bathroom
*****
Courtesy of CIR Realty
Book a Showing for this property
Please note that filling out this form you'll be registered and your phone number without the +1 part will be used as a password.

