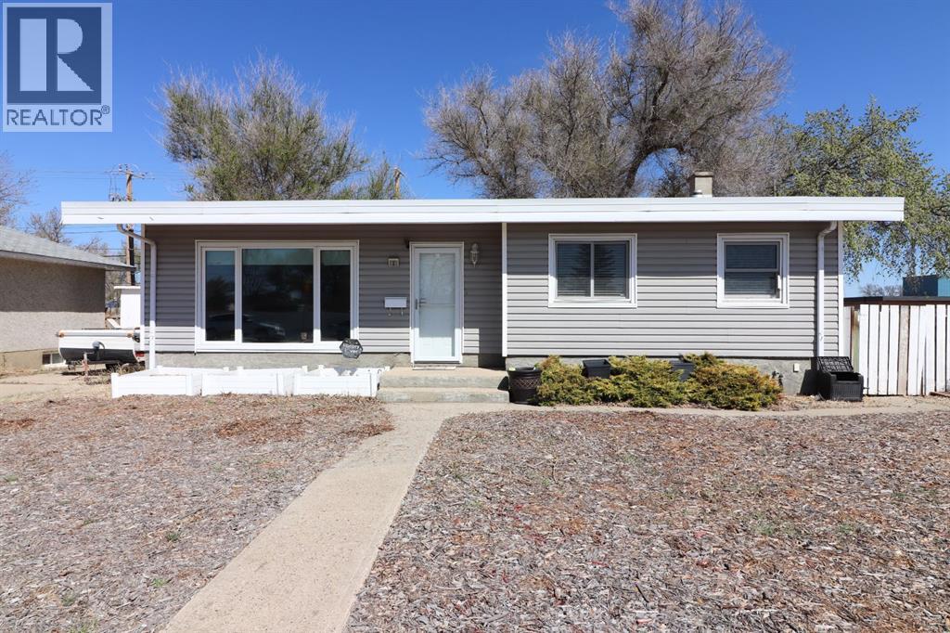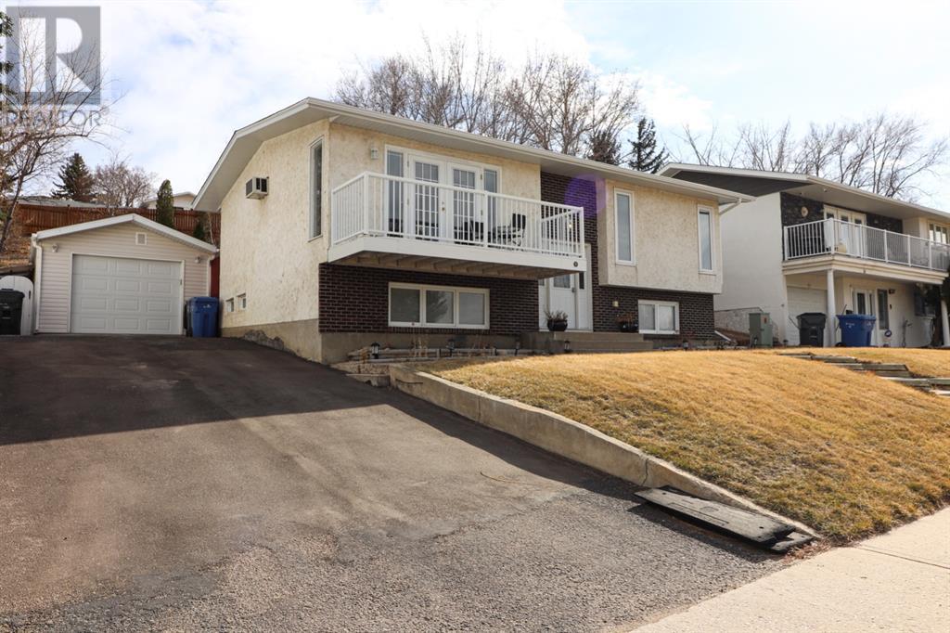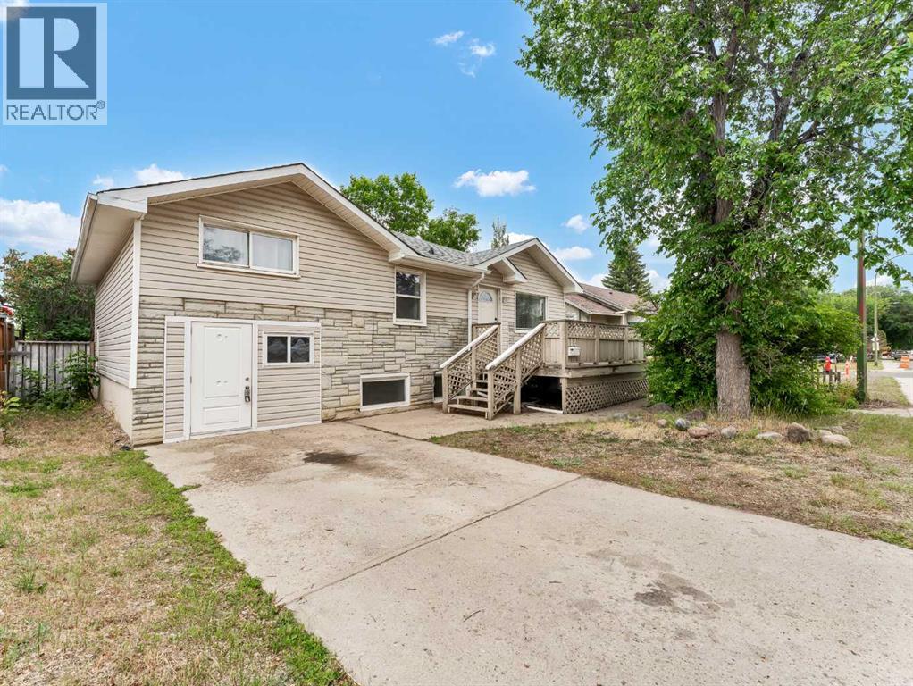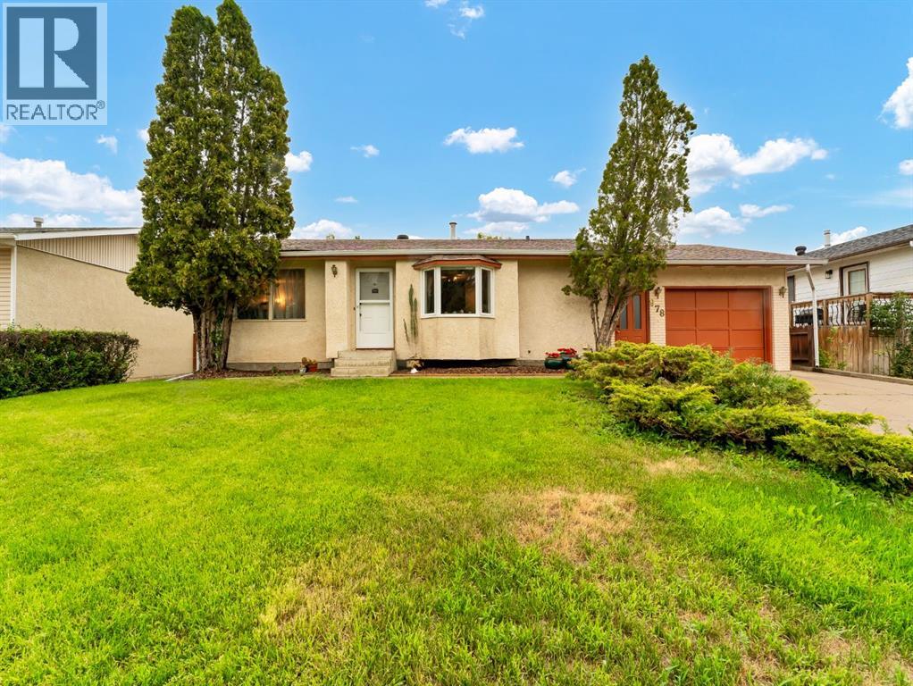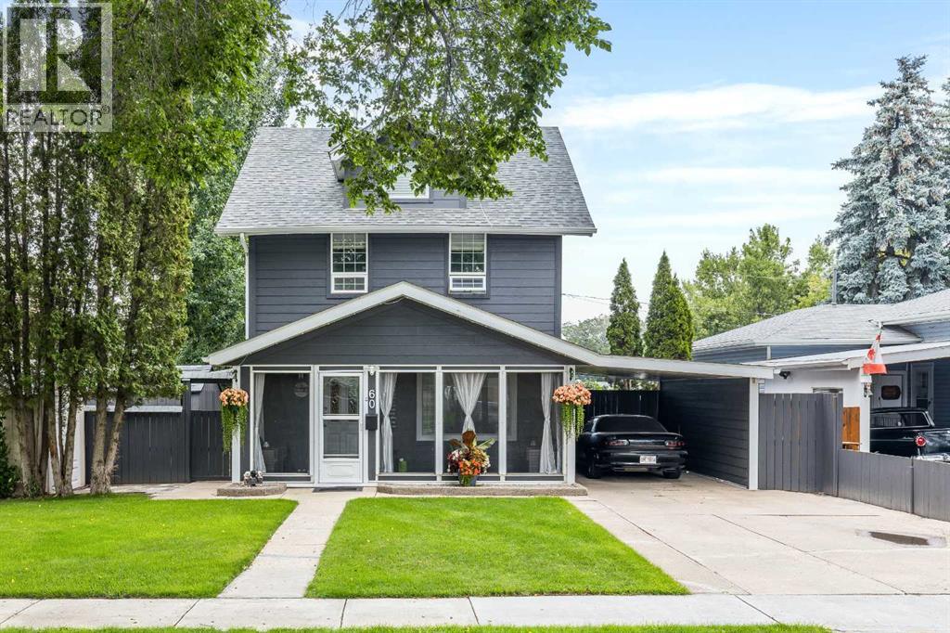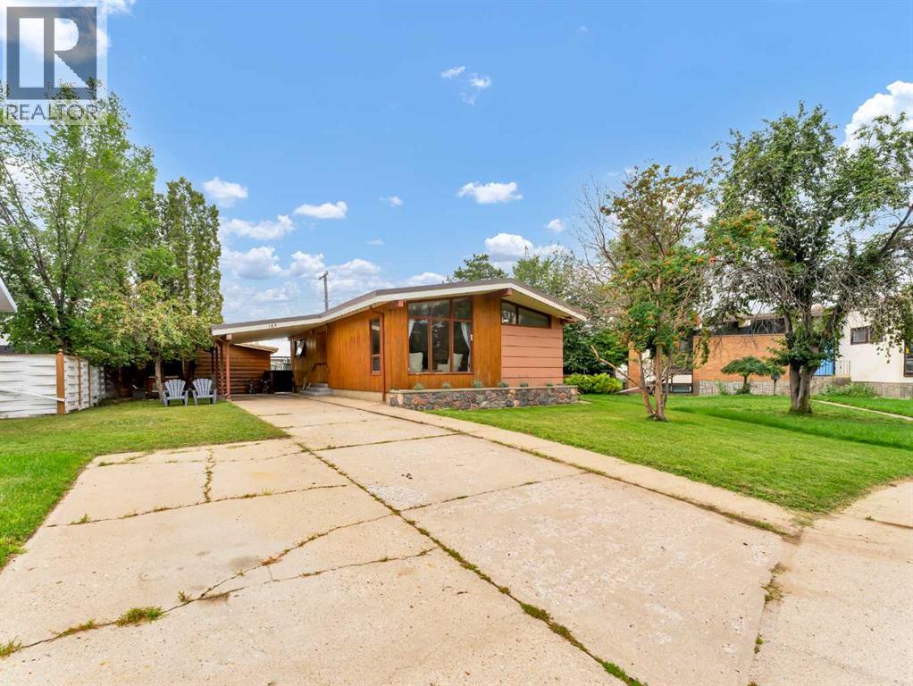Free account required
Unlock the full potential of your property search with a free account! Here's what you'll gain immediate access to:
- Exclusive Access to Every Listing
- Personalized Search Experience
- Favorite Properties at Your Fingertips
- Stay Ahead with Email Alerts
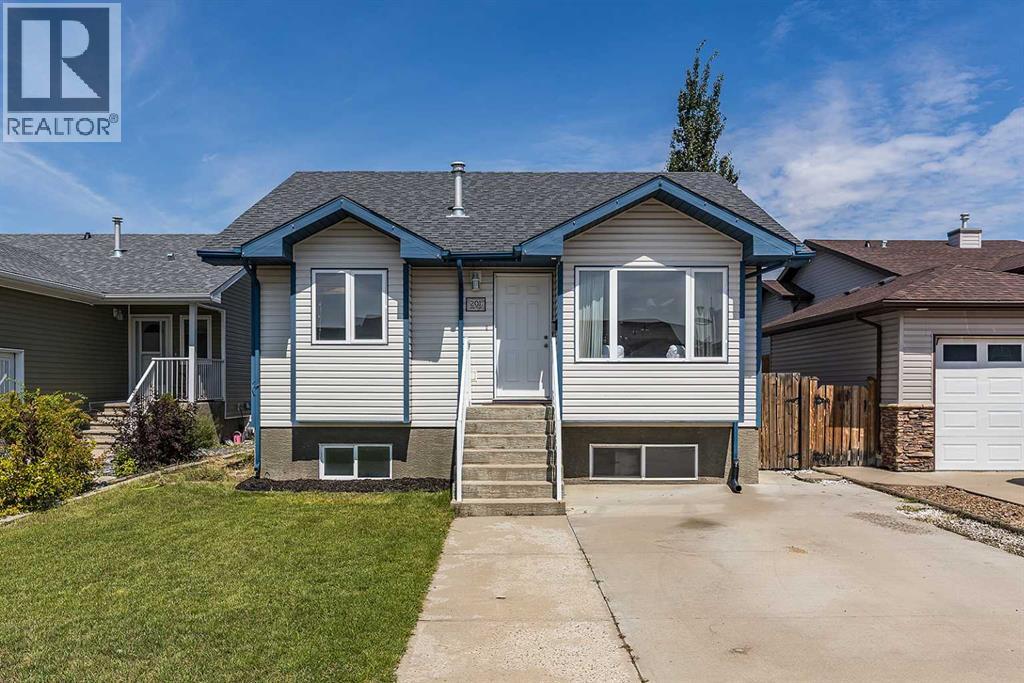
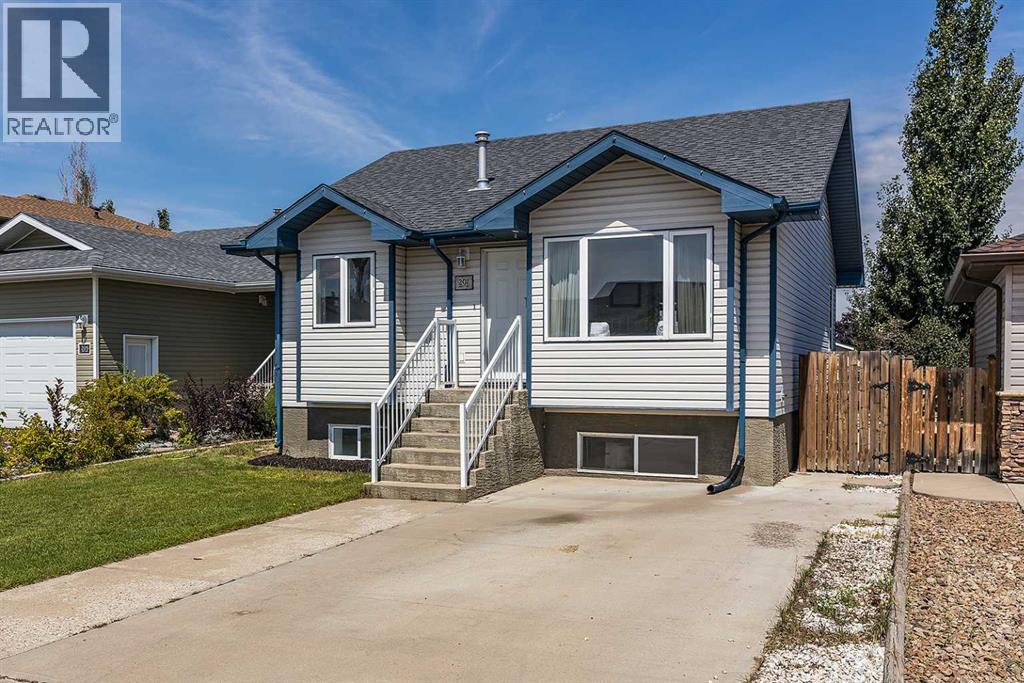
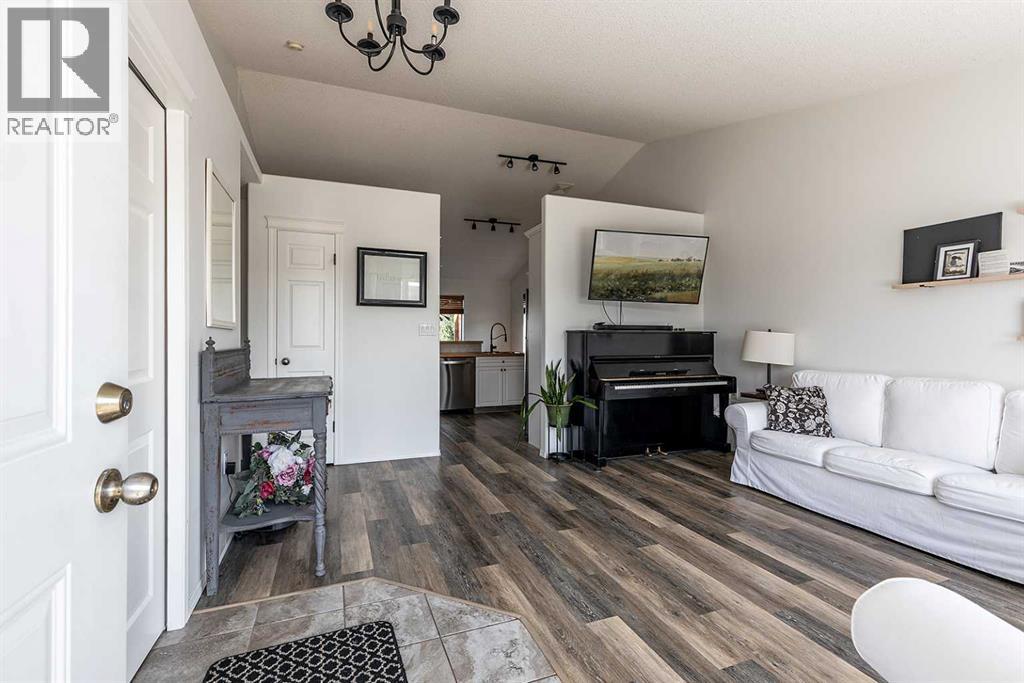
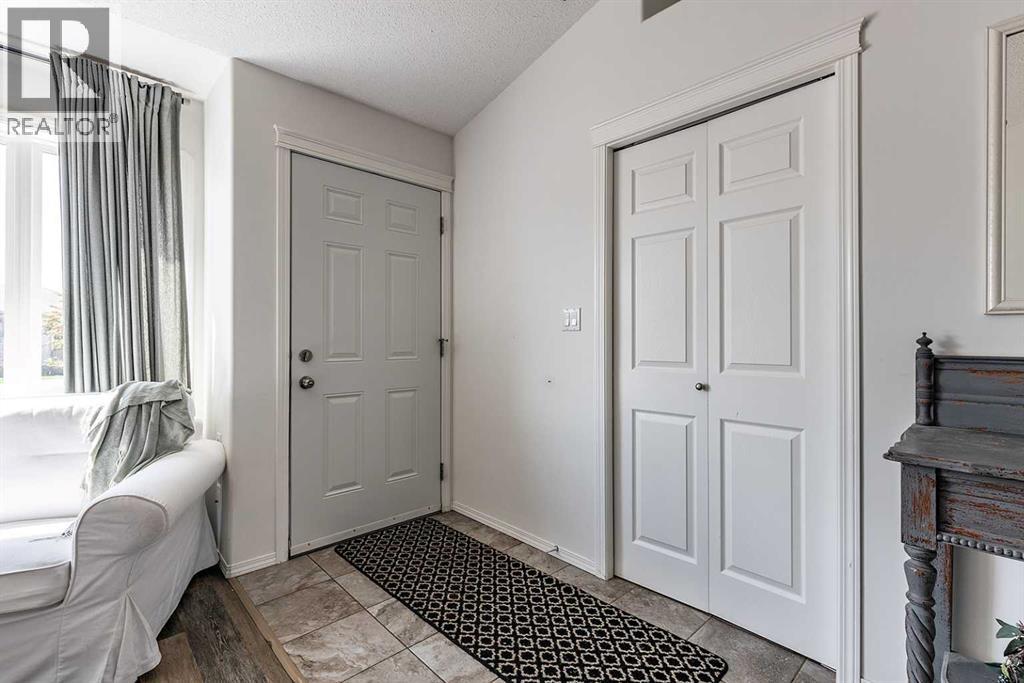
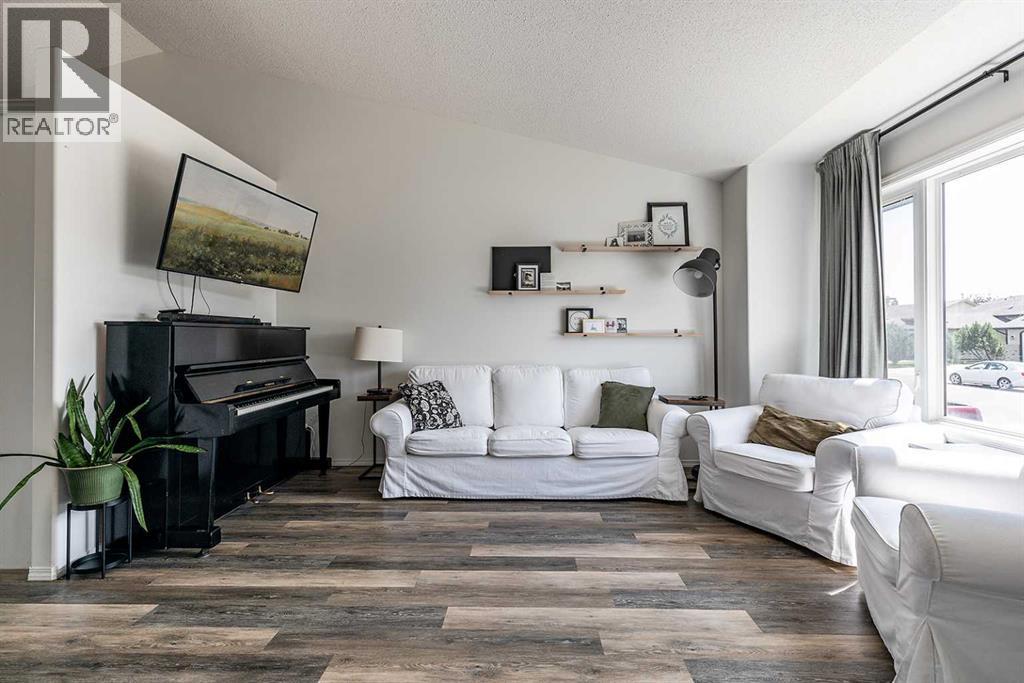
$379,900
201 Terrace Drive NE
Medicine Hat, Alberta, Alberta, T1C2B6
MLS® Number: A2246947
Property description
Welcome to 201 Terrace Drive NE—a beautifully maintained and move-in ready bungalow that checks all the boxes for comfort, space, and functionality. This bright and welcoming home features 4 bedrooms and an open-concept main floor with vaulted ceilings and large windows that flood the space with natural light. The kitchen offers white cabinetry, a full stainless steel appliance package, and plenty of counter space for meal prep and entertaining. The spacious dining area opens directly to the backyard, where you'll find a gorgeous new deck (redone in 2024) and a pergola—perfect for relaxing or hosting summer BBQs. Downstairs is fully finished with two more bedrooms, a 4-piece bathroom, laundry room, and ample storage—offering excellent flexibility for families, guests, or a home office setup. The 25’ x 23’ double detached garage is a serious standout—complete with 220V wiring, making it ideal for workshop use, EV charging, or other high-power needs. Plus, the hot water tank was replaced in 2022, and the washer, dryer, and dishwasher were upgraded in 2023, giving peace of mind for years to come. Located in a quiet, family-friendly neighborhood with alley access and a fully fenced yard, this home is ready for its next chapter. Don't miss out on this one—just move in and enjoy!
Building information
Type
*****
Appliances
*****
Architectural Style
*****
Basement Development
*****
Basement Type
*****
Constructed Date
*****
Construction Material
*****
Construction Style Attachment
*****
Cooling Type
*****
Exterior Finish
*****
Flooring Type
*****
Foundation Type
*****
Half Bath Total
*****
Heating Type
*****
Size Interior
*****
Stories Total
*****
Total Finished Area
*****
Land information
Amenities
*****
Fence Type
*****
Size Depth
*****
Size Frontage
*****
Size Irregular
*****
Size Total
*****
Rooms
Main level
Living room
*****
Kitchen
*****
Dining room
*****
Bedroom
*****
Bedroom
*****
4pc Bathroom
*****
Basement
Other
*****
Furnace
*****
Study
*****
Primary Bedroom
*****
Laundry room
*****
Bedroom
*****
4pc Bathroom
*****
Courtesy of REAL BROKER
Book a Showing for this property
Please note that filling out this form you'll be registered and your phone number without the +1 part will be used as a password.
