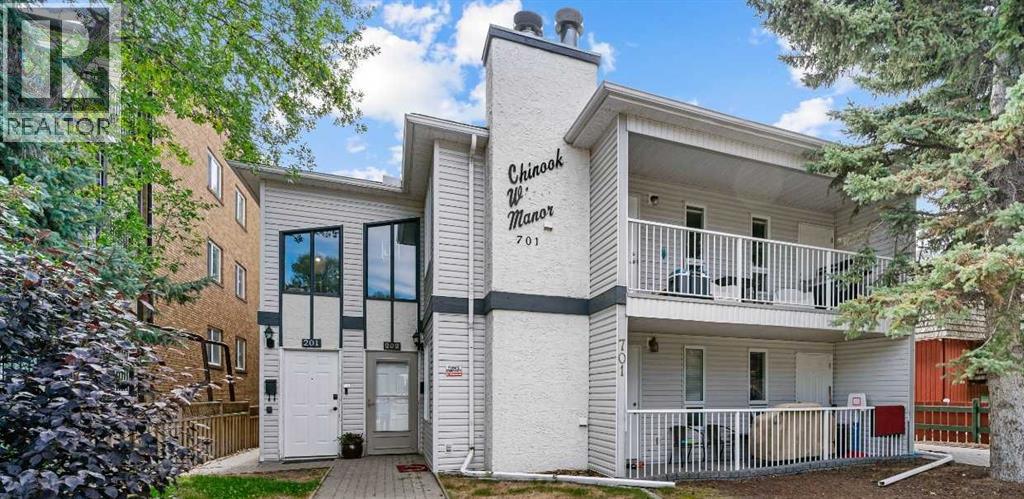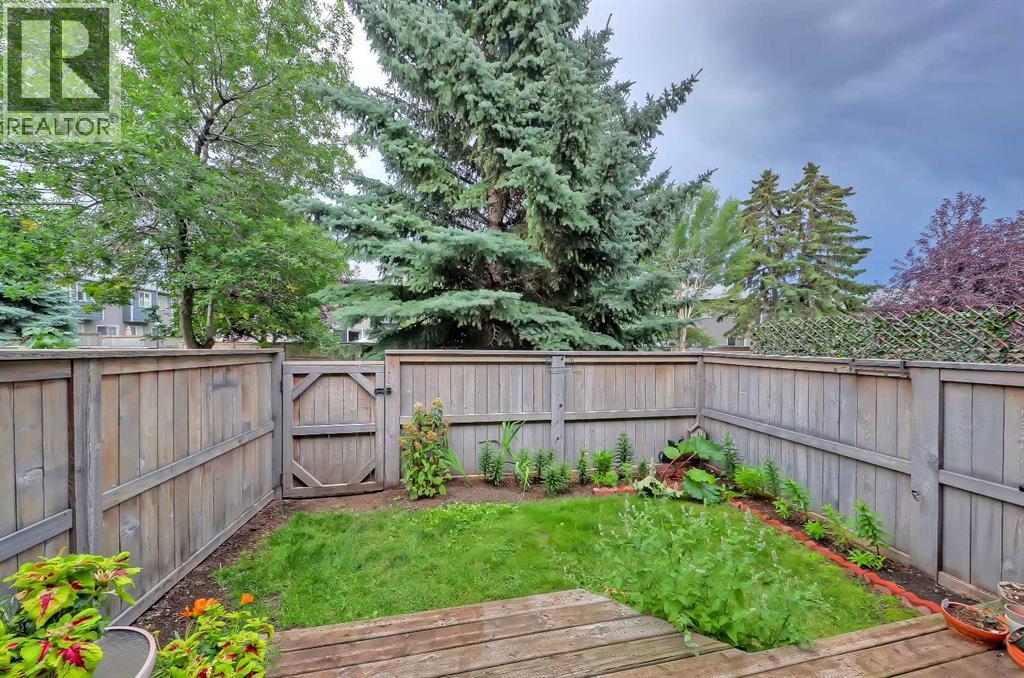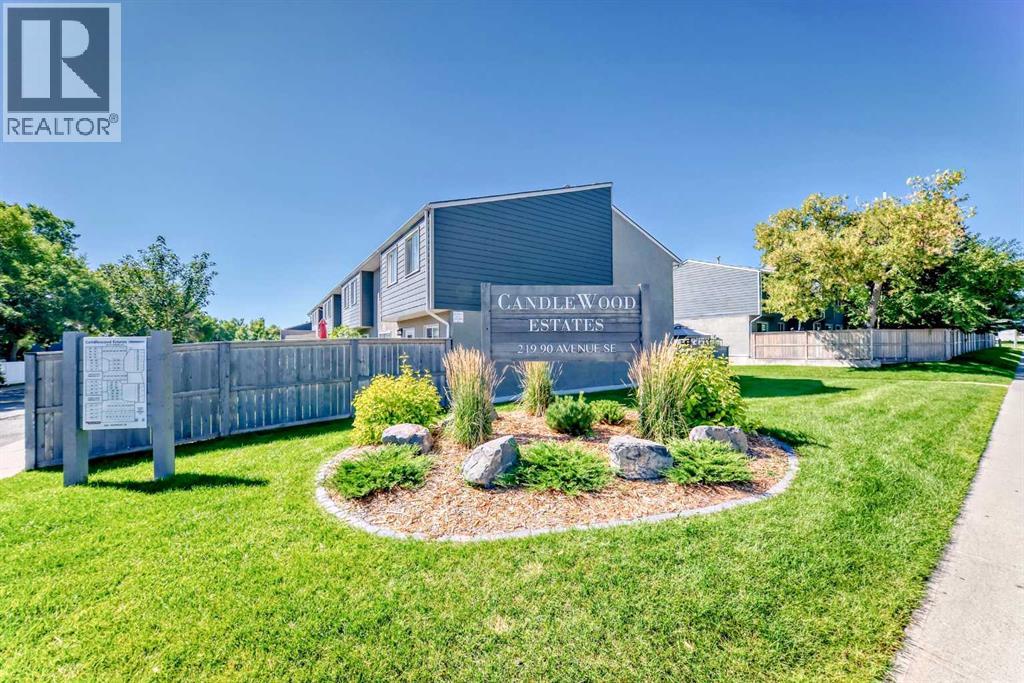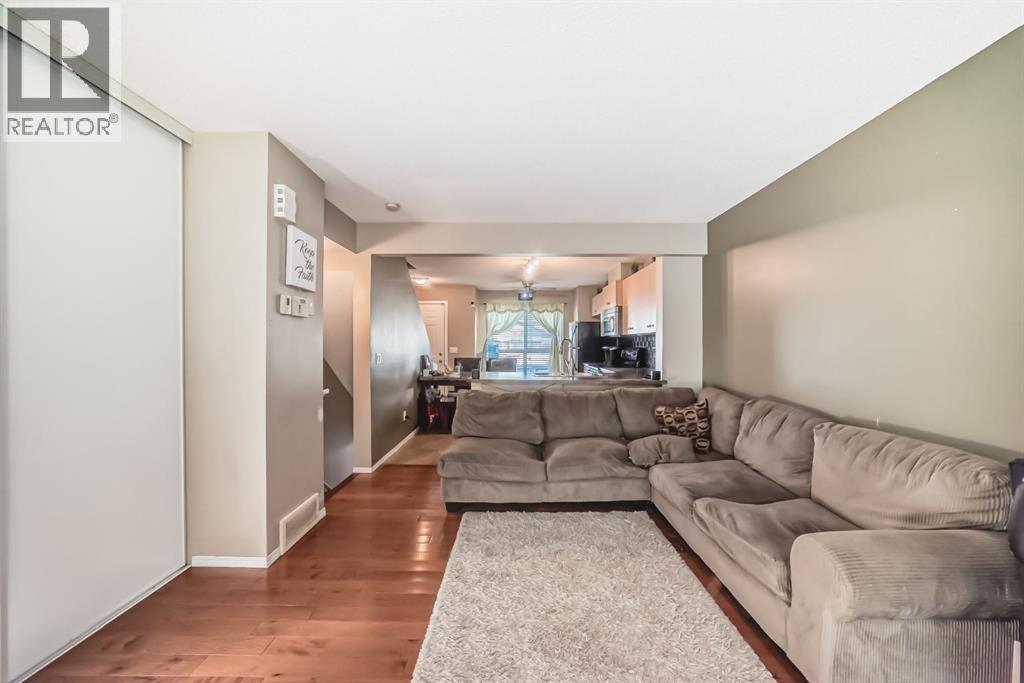Free account required
Unlock the full potential of your property search with a free account! Here's what you'll gain immediate access to:
- Exclusive Access to Every Listing
- Personalized Search Experience
- Favorite Properties at Your Fingertips
- Stay Ahead with Email Alerts
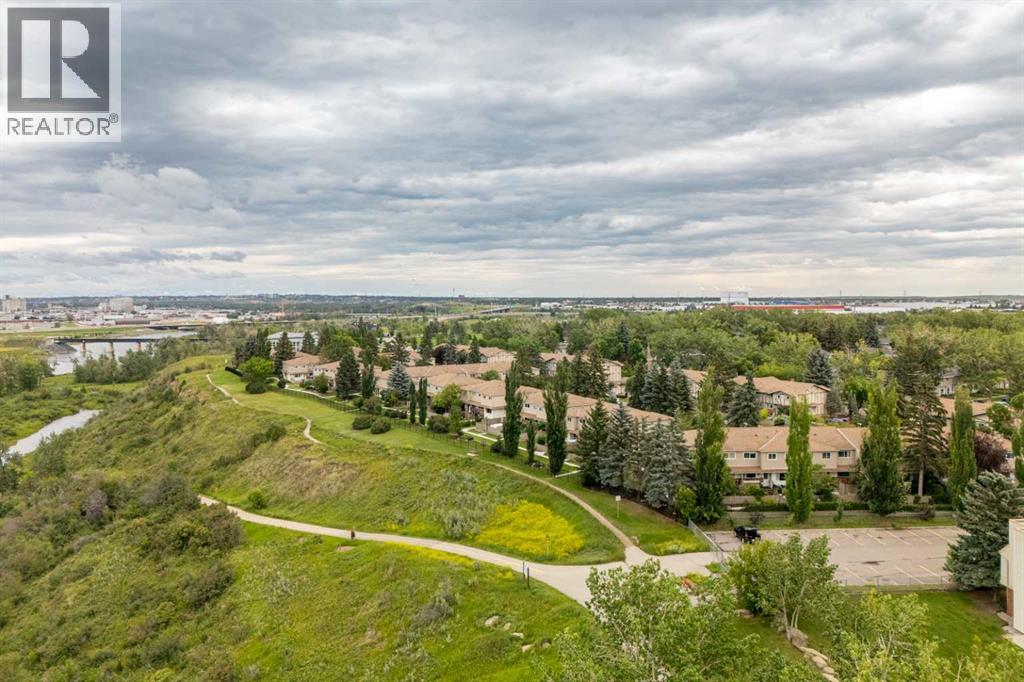
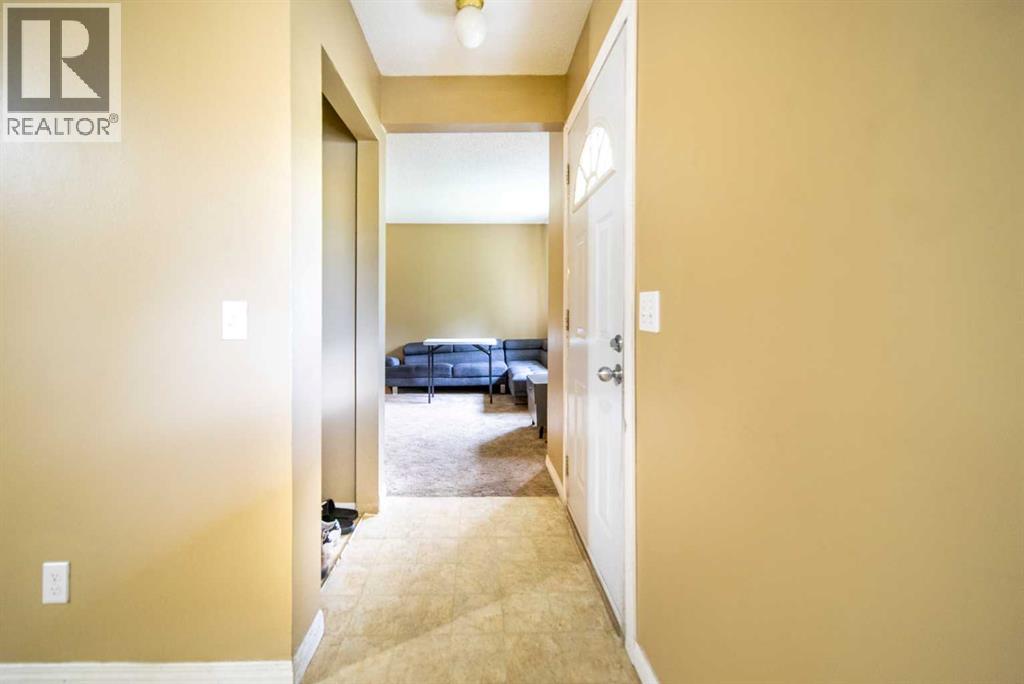
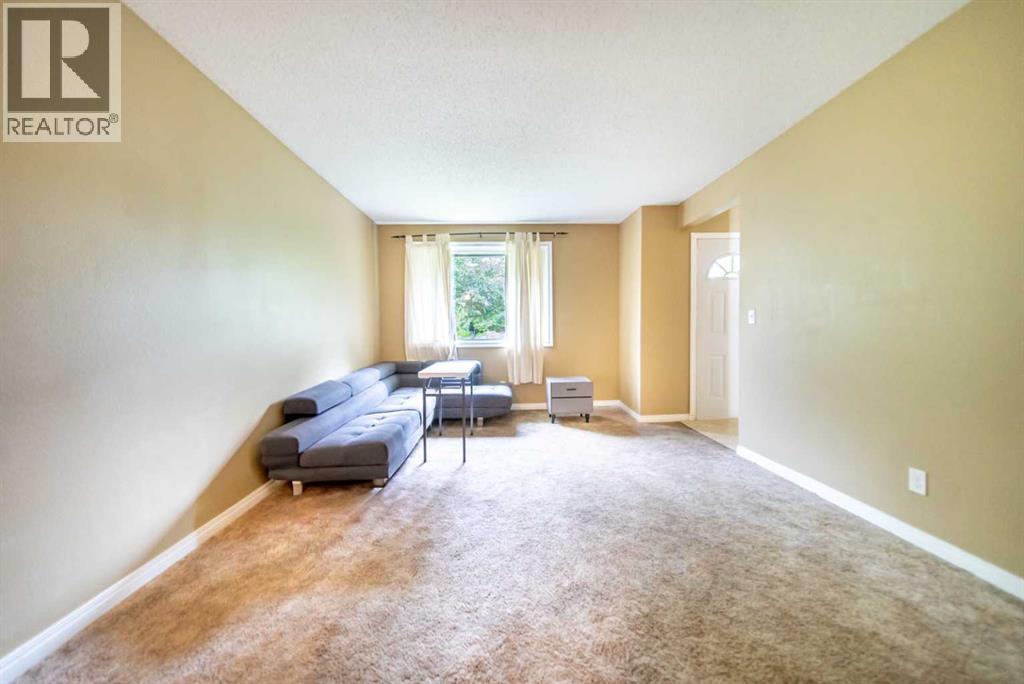
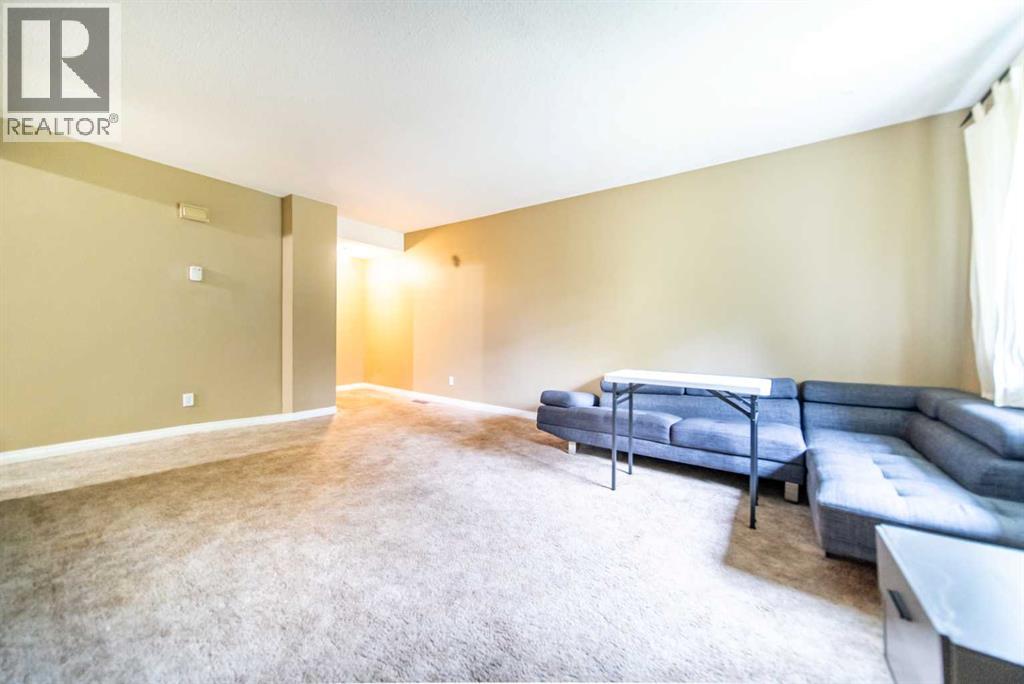
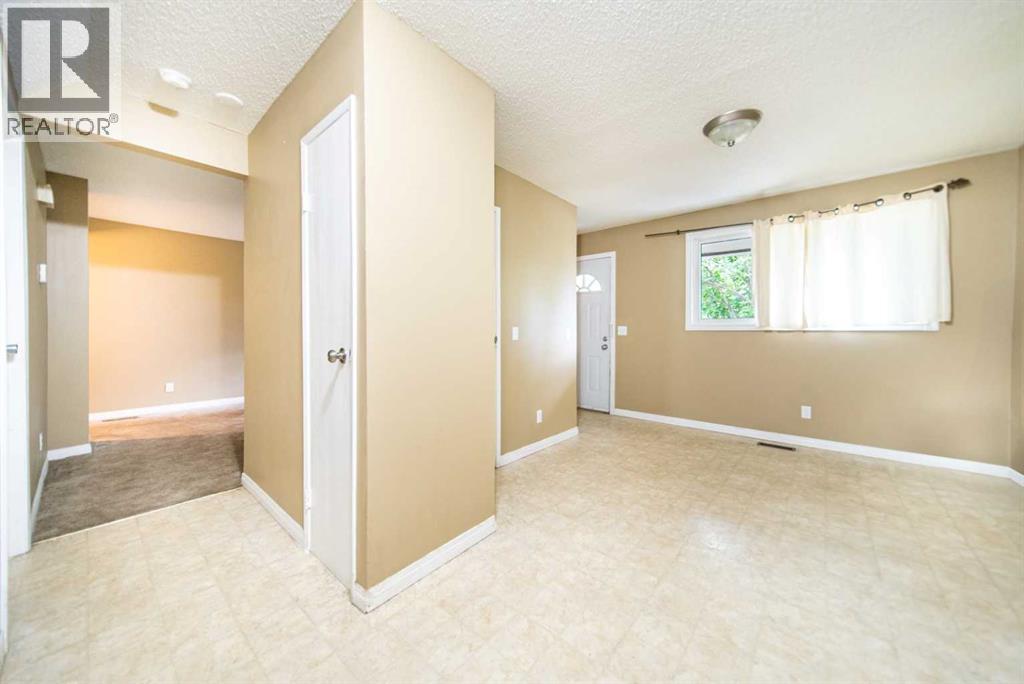
$329,000
47N, 203 Lynnview Road SE
Calgary, Alberta, Alberta, T2C2C6
MLS® Number: A2246997
Property description
Welcome to this 3-bedroom townhome nestled in the heart of Lynnview, just steps away from the scenic Bow River Pathways. Perfect for first-time buyers, families, or investors, this home offers a comfortable layout, great outdoor space, and a prime location close to all amenities. The main floor features a cozy living room, a functional kitchen with plenty of counter space, and a bright breakfast nook ideal for casual dining. A convenient 2-piece powder room completes the main level. Upstairs, you'll find three generously sized bedrooms and a full 4-piece bathroom, providing ample space for family living or a home office setup. The partially finished basement offers excellent potential to create additional living space whether it's a family room, gym, or hobby area. You'll also appreciate the full laundry room and abundant storage options. Outside, enjoy a nicely fenced yard perfect for kids, pets, or relaxing with friends. Located in a quiet, well established community, you're just minutes from parks, schools, shopping, public transit, and quick access to Deerfoot Trail. Whether you're looking to live in or invest, this is an opportunity you won’t want to miss!
Building information
Type
*****
Appliances
*****
Basement Development
*****
Basement Type
*****
Constructed Date
*****
Construction Material
*****
Construction Style Attachment
*****
Cooling Type
*****
Exterior Finish
*****
Flooring Type
*****
Foundation Type
*****
Half Bath Total
*****
Heating Fuel
*****
Heating Type
*****
Size Interior
*****
Stories Total
*****
Total Finished Area
*****
Land information
Amenities
*****
Fence Type
*****
Landscape Features
*****
Size Total
*****
Rooms
Upper Level
Primary Bedroom
*****
Bedroom
*****
Bedroom
*****
4pc Bathroom
*****
Main level
Living room
*****
Kitchen
*****
Dining room
*****
2pc Bathroom
*****
Basement
Storage
*****
Storage
*****
Courtesy of RE/MAX First
Book a Showing for this property
Please note that filling out this form you'll be registered and your phone number without the +1 part will be used as a password.
