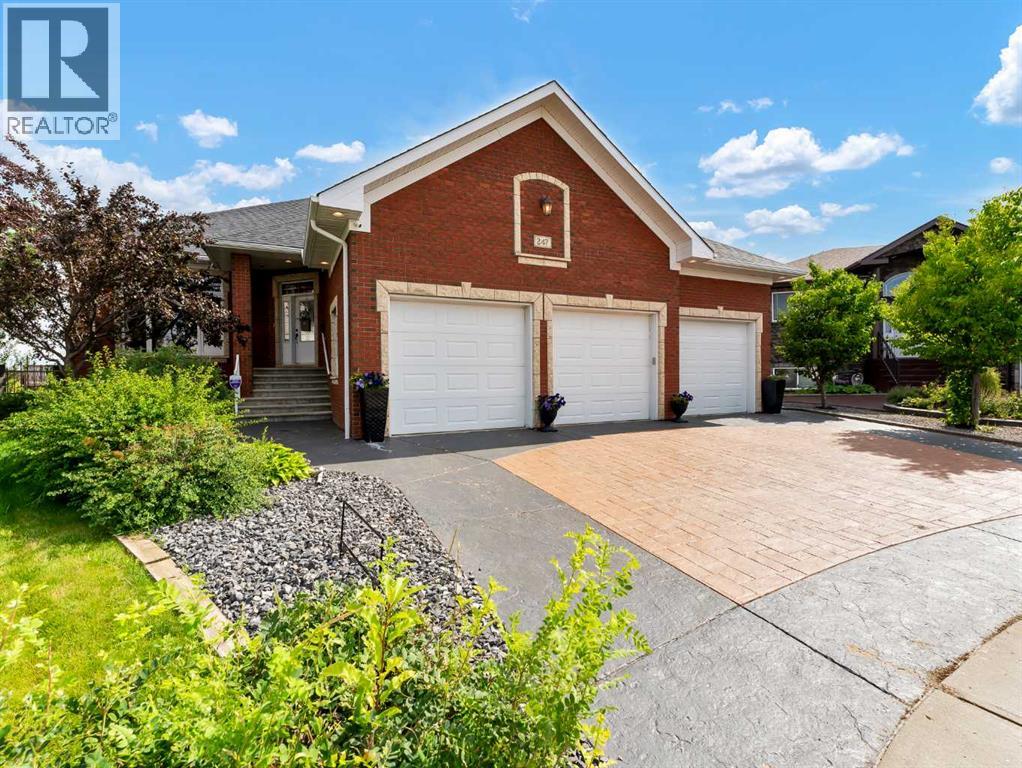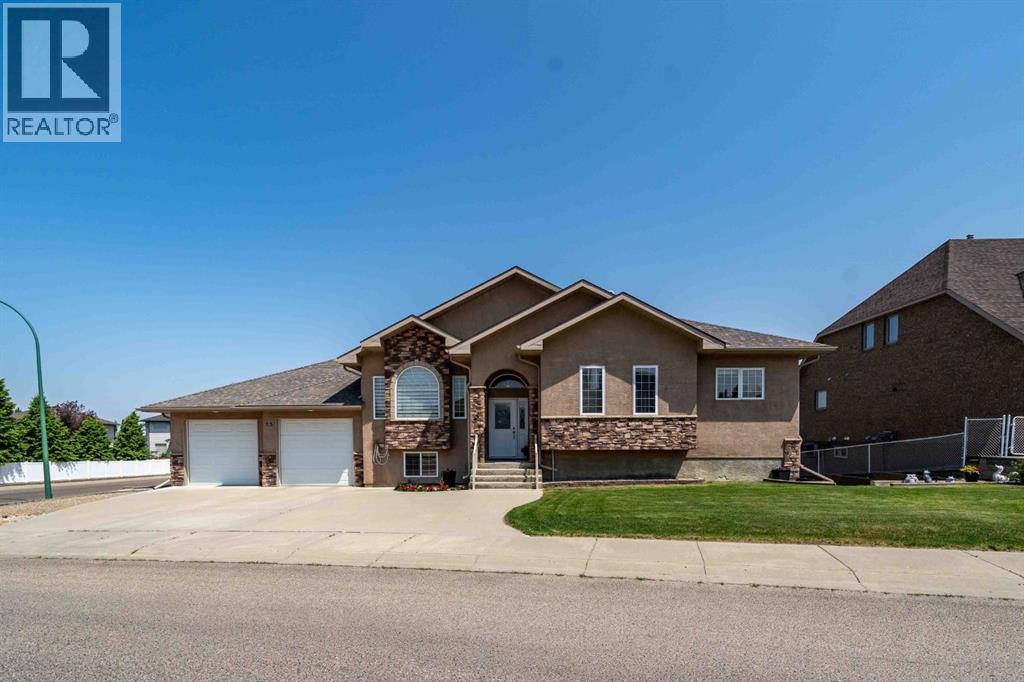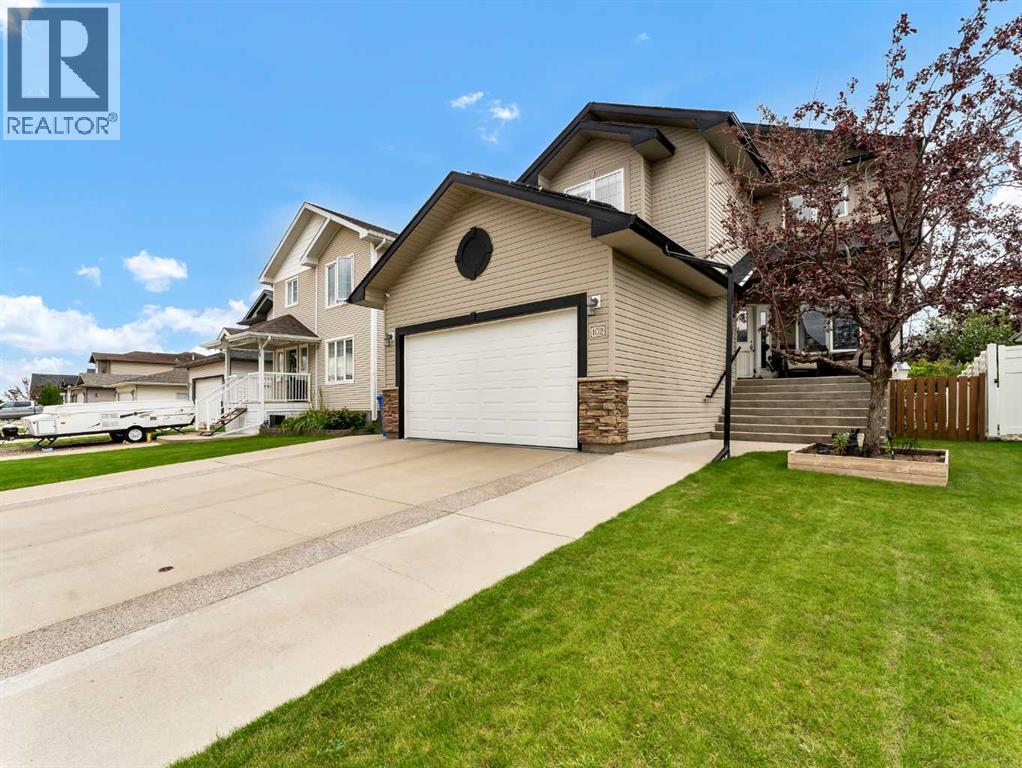Free account required
Unlock the full potential of your property search with a free account! Here's what you'll gain immediate access to:
- Exclusive Access to Every Listing
- Personalized Search Experience
- Favorite Properties at Your Fingertips
- Stay Ahead with Email Alerts
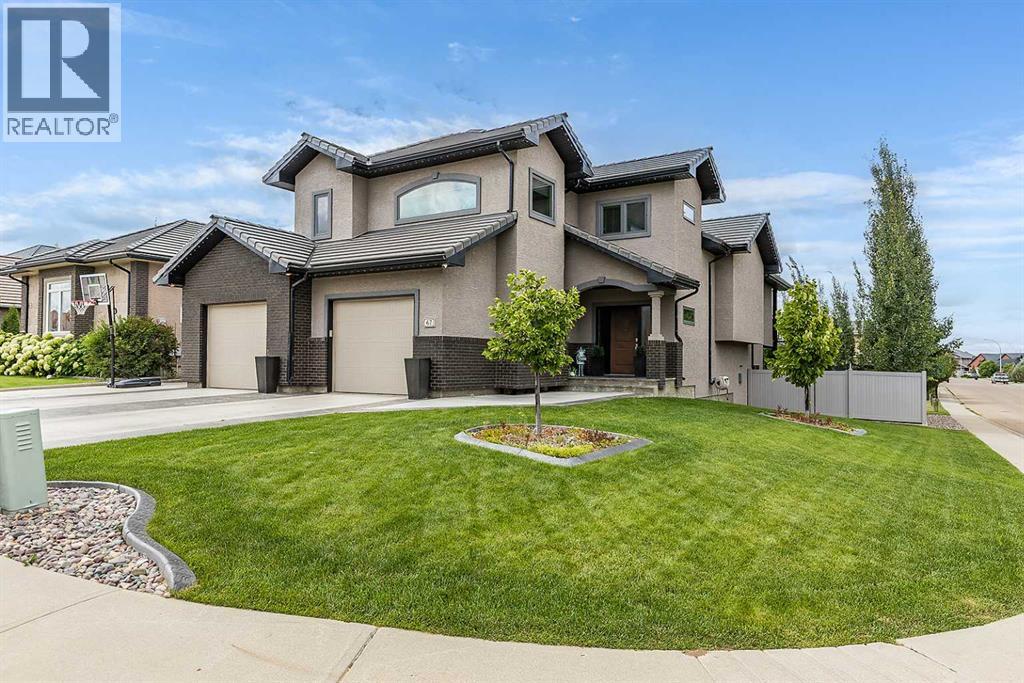
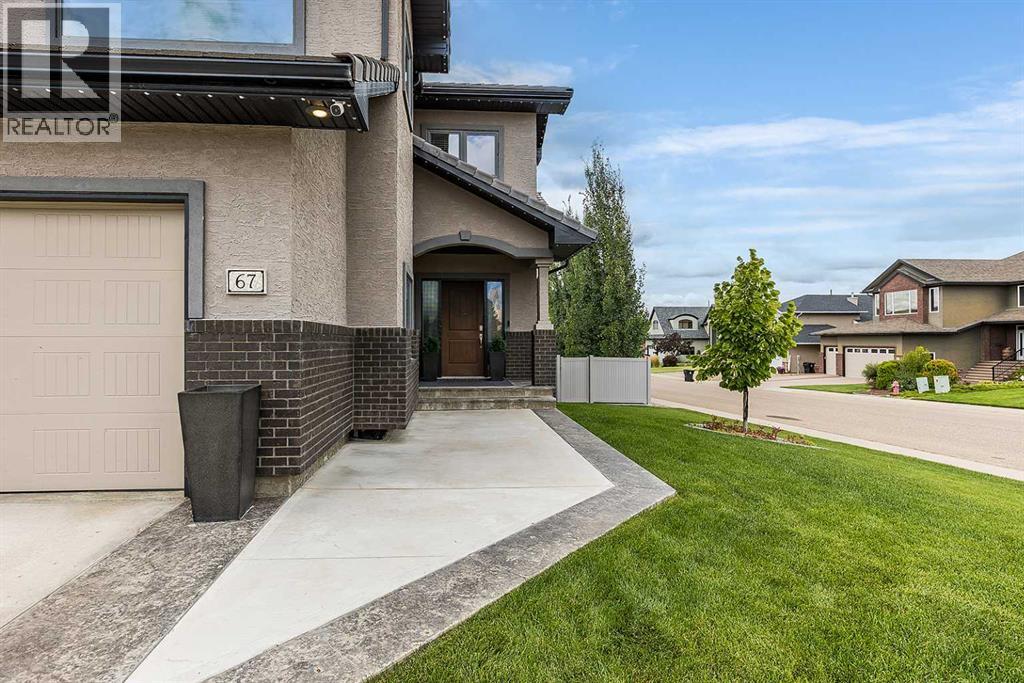
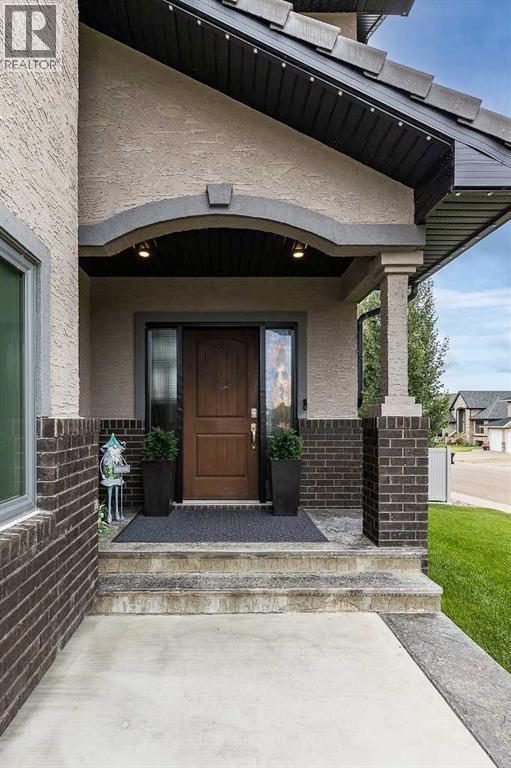
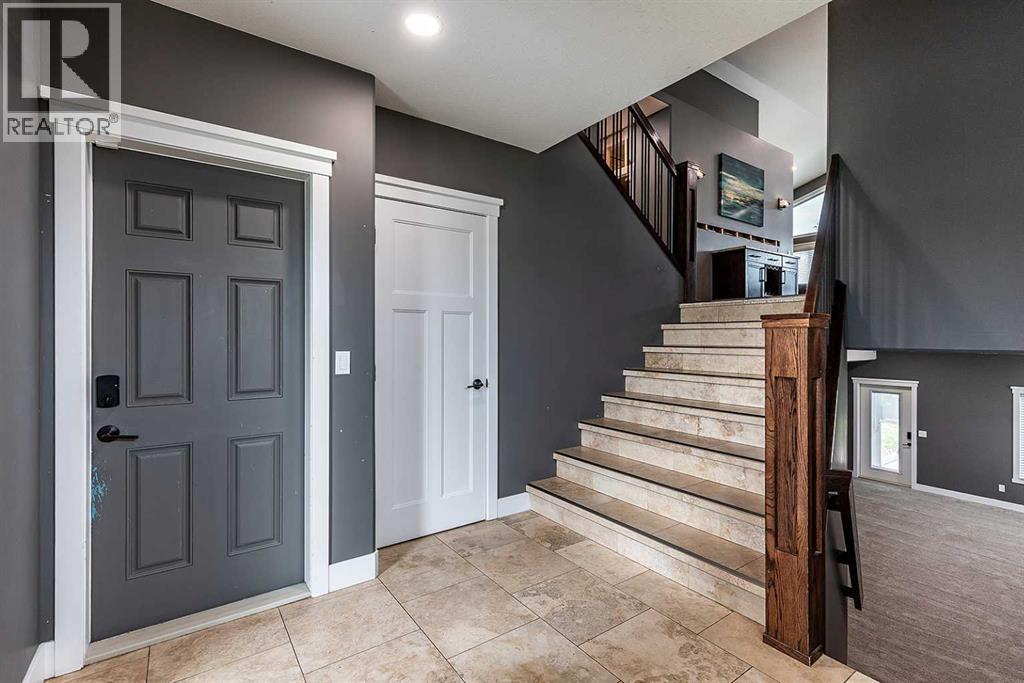
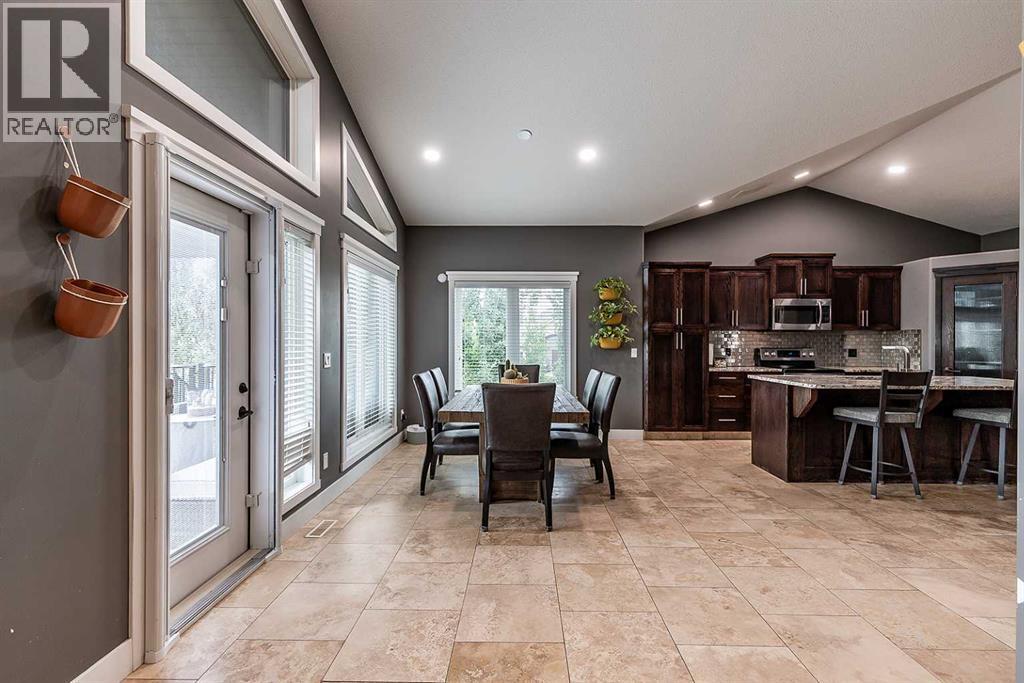
$749,000
67 Desert Blume Gate SW
Desert Blume, Alberta, Alberta, T1B0A4
MLS® Number: A2247062
Property description
Welcome to this stunning, fully developed modified bi-level, perfectly situated in the sought-after golf course community of Desert Blume—just minutes from Medicine Hat in beautiful Cypress County. Designed with both style and functionality in mind, this home offers exceptional features inside and out. From the moment you step inside, you’re greeted by a large inviting foyer that opens into a bright, open-concept kitchen, dining, and living area. Vaulted ceilings, espresso oak cabinets, granite countertops, a built-in dry bar, and a large central island create the perfect space for gathering and entertaining. The main floor hosts one spacious bedroom and a fabulous, fully contained laundry room complete with sink and extra cabinetry. Upstairs, the private primary suite is a serene retreat featuring inset ceilings, a spa-like 5-piece ensuite with soaker tub, and a large walk-in closet. An additional office area with built in cabinetry adds convivence to the layout. The walk-out lower level offers even more room to enjoy, with a large family room, two additional bedrooms, and a 3-piece bathroom. Step outside to the beautifully tree lined landscaped yard with underground sprinklers, an attractive low-maintenance vinyl fence, and two incredible outdoor living areas—a covered concrete patio with lower-level access and a covered deck above, connected by a custom spiral staircase. The current owners have begun several thoughtful modifications to further enhance the home, including creating a large main floor bedroom with a walk-in closet, adding a butler’s pantry to complement the main floor laundry, and beginning a basement bathroom renovation. These projects are partially unfinished; presenting an exciting opportunity for the new owners to bring their own vision to life and truly make the space their own. Extra Features You’ll Love: Plumbed for hot tub and pool installation, Gas line available for a future gas range, Newer 10’ x 17’6” shed with overhead door, Dedicated d og run for your four-legged friends, Oversized 29x27 heated garage with room for vehicles, toys, and storage. Located close to the main playground and scenic walking paths, this home offers the perfect blend of comfort, convenience, and community. Experience the relaxed elegance and unmatched lifestyle of Desert Blume—this home truly has it all, plus room to make it uniquely yours.
Building information
Type
*****
Appliances
*****
Architectural Style
*****
Basement Development
*****
Basement Type
*****
Constructed Date
*****
Construction Material
*****
Construction Style Attachment
*****
Cooling Type
*****
Exterior Finish
*****
Fireplace Present
*****
FireplaceTotal
*****
Flooring Type
*****
Foundation Type
*****
Half Bath Total
*****
Heating Fuel
*****
Heating Type
*****
Size Interior
*****
Total Finished Area
*****
Land information
Amenities
*****
Fence Type
*****
Landscape Features
*****
Size Depth
*****
Size Frontage
*****
Size Irregular
*****
Size Total
*****
Rooms
Upper Level
Other
*****
5pc Bathroom
*****
Primary Bedroom
*****
Office
*****
Main level
Pantry
*****
Laundry room
*****
4pc Bathroom
*****
Other
*****
Bedroom
*****
Living room
*****
Dining room
*****
Kitchen
*****
Foyer
*****
Lower level
Furnace
*****
3pc Bathroom
*****
Bedroom
*****
Bedroom
*****
Family room
*****
Courtesy of RE/MAX MEDALTA REAL ESTATE
Book a Showing for this property
Please note that filling out this form you'll be registered and your phone number without the +1 part will be used as a password.




