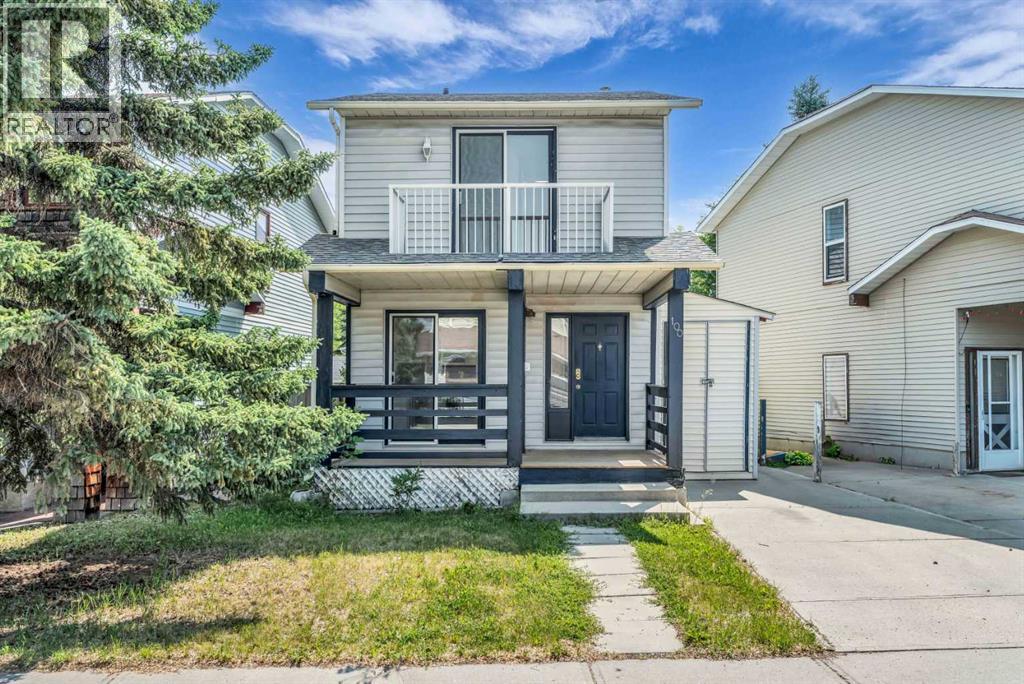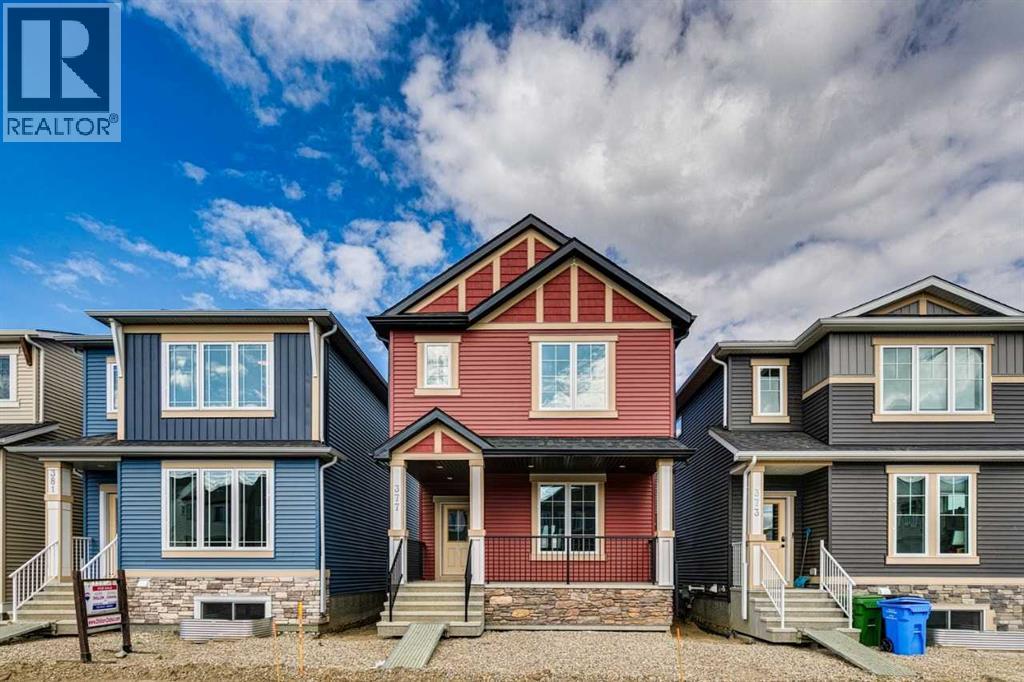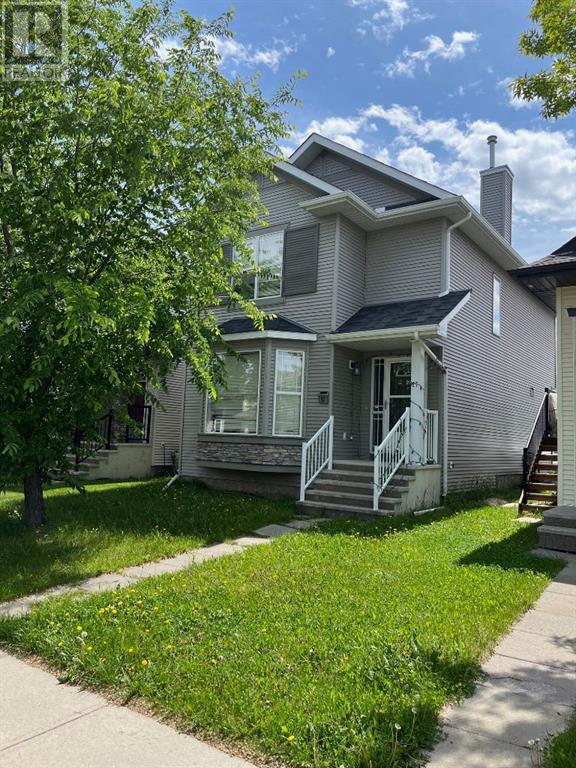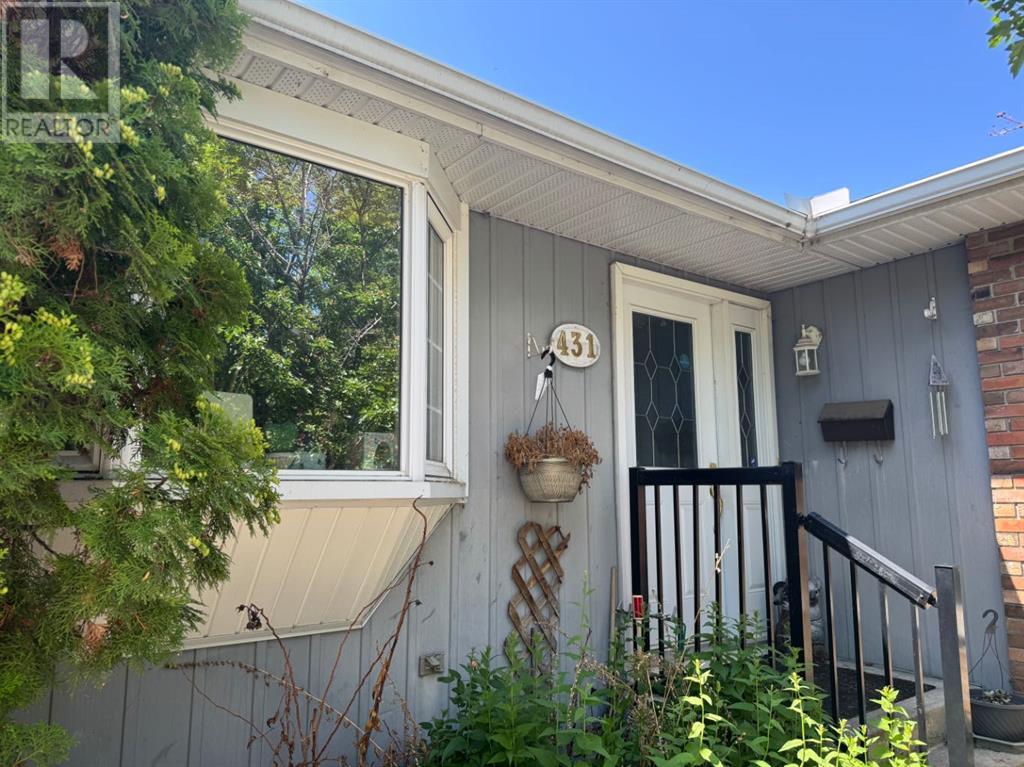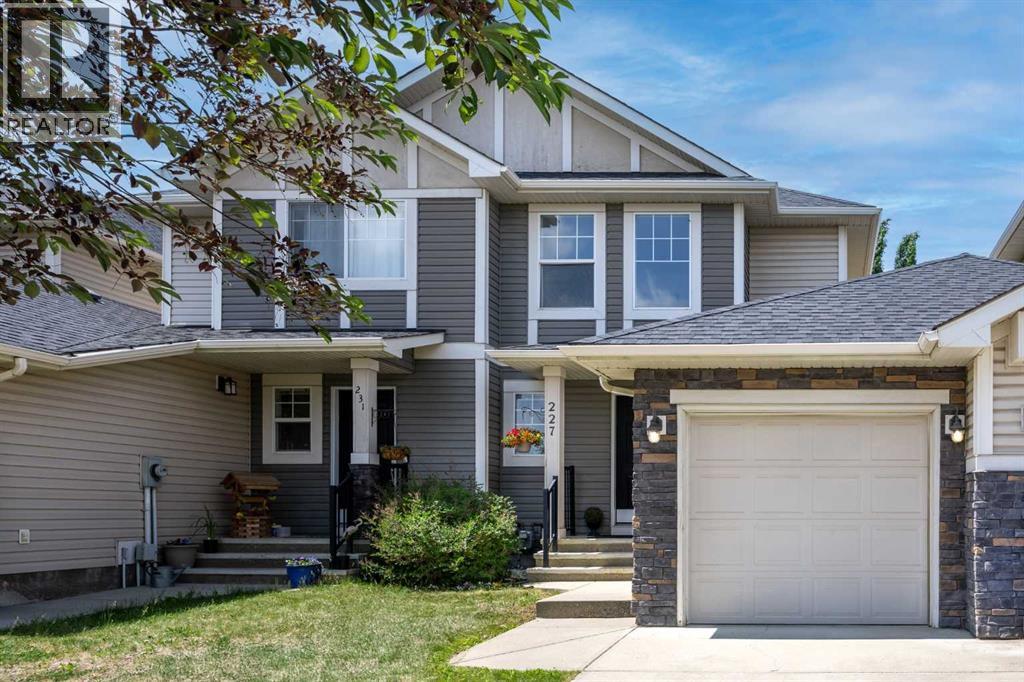Free account required
Unlock the full potential of your property search with a free account! Here's what you'll gain immediate access to:
- Exclusive Access to Every Listing
- Personalized Search Experience
- Favorite Properties at Your Fingertips
- Stay Ahead with Email Alerts





$525,000
248 Prestwick Avenue SE
Calgary, Alberta, Alberta, t2z3x3
MLS® Number: A2247066
Property description
One of the Best-Priced Homes in McKenzie Towne! Welcome to McKenzie Towne—one of Calgary’s most beloved and sought-after communities! This charming starter home is perfect for a young family, first-time buyers, or anyone looking to downsize without compromising location or lifestyle. Situated on a beautiful tree-lined street and directly across from the local elementary school, you’ll love the convenience of being just a short walk to numerous parks as well as McKenzie Towne’s vibrant shops, cafés, and restaurants. Inside, the open-concept main floor offers a bright and functional layout, combining the living room, dining area, and kitchen—perfect for everyday living and entertaining. The kitchen includes a rear door that opens to your back deck and spacious backyard, ideal for BBQs, gardening, and family fun. Upstairs features three comfortable bedrooms and a full bathroom, while the finished basement provides versatile space for a games room, home office, or entertainment area. This home is priced to sell! Don’t wait—call your favourite Realtor® today to book your private showing and make McKenzie Towne your new home.
Building information
Type
*****
Appliances
*****
Basement Development
*****
Basement Type
*****
Constructed Date
*****
Construction Material
*****
Construction Style Attachment
*****
Cooling Type
*****
Flooring Type
*****
Foundation Type
*****
Half Bath Total
*****
Heating Type
*****
Size Interior
*****
Stories Total
*****
Total Finished Area
*****
Land information
Amenities
*****
Fence Type
*****
Size Frontage
*****
Size Irregular
*****
Size Total
*****
Rooms
Upper Level
4pc Bathroom
*****
Bedroom
*****
Bedroom
*****
Primary Bedroom
*****
Main level
2pc Bathroom
*****
Living room
*****
Dining room
*****
Kitchen
*****
Basement
Recreational, Games room
*****
Courtesy of RE/MAX Real Estate (Mountain View)
Book a Showing for this property
Please note that filling out this form you'll be registered and your phone number without the +1 part will be used as a password.


