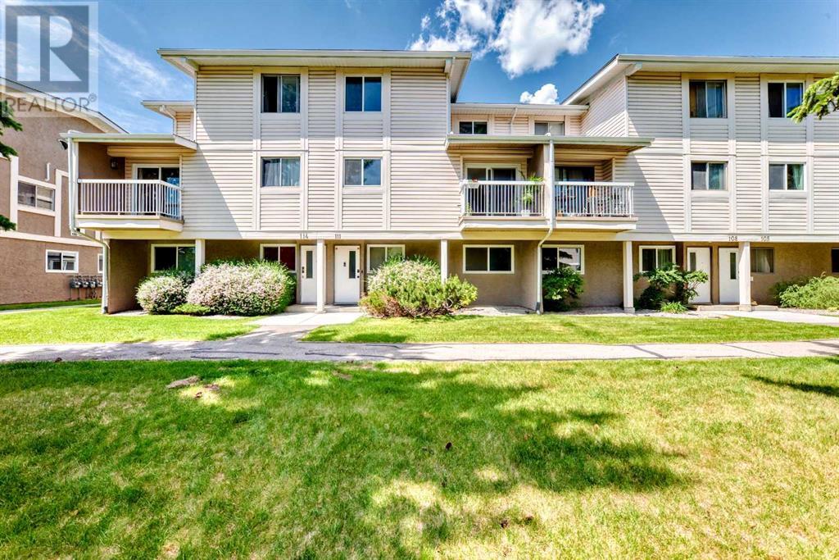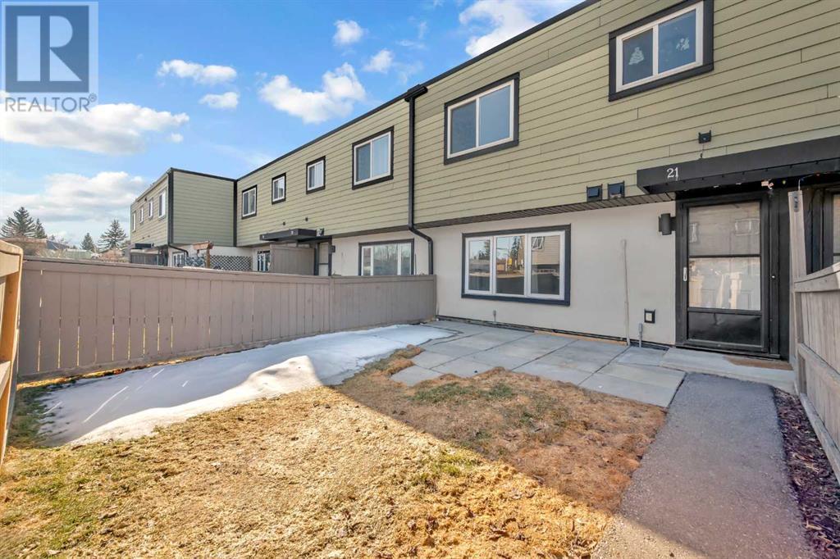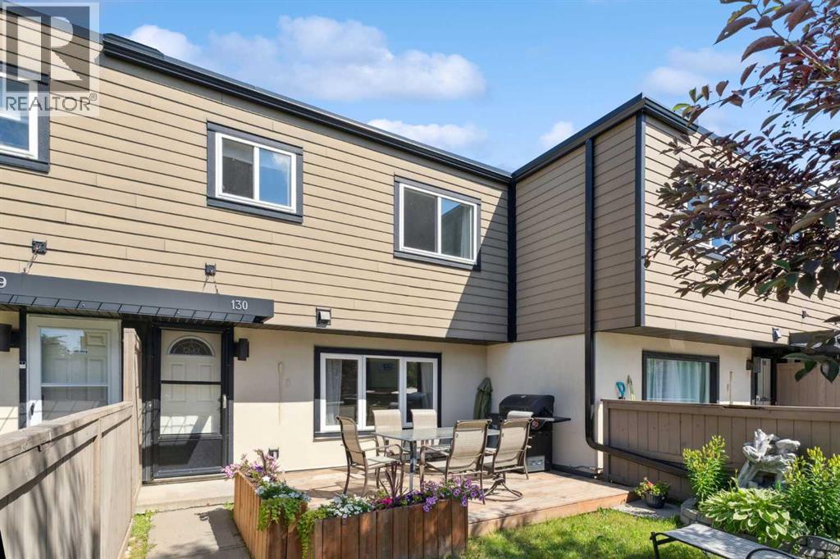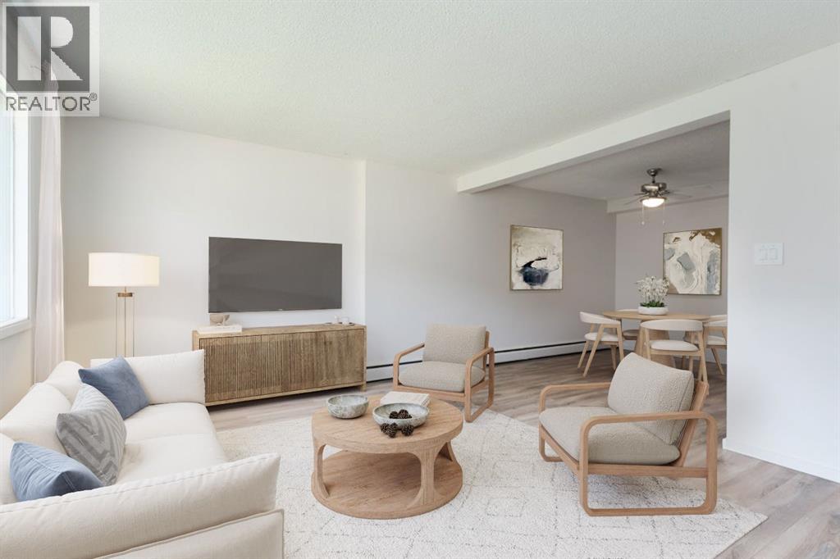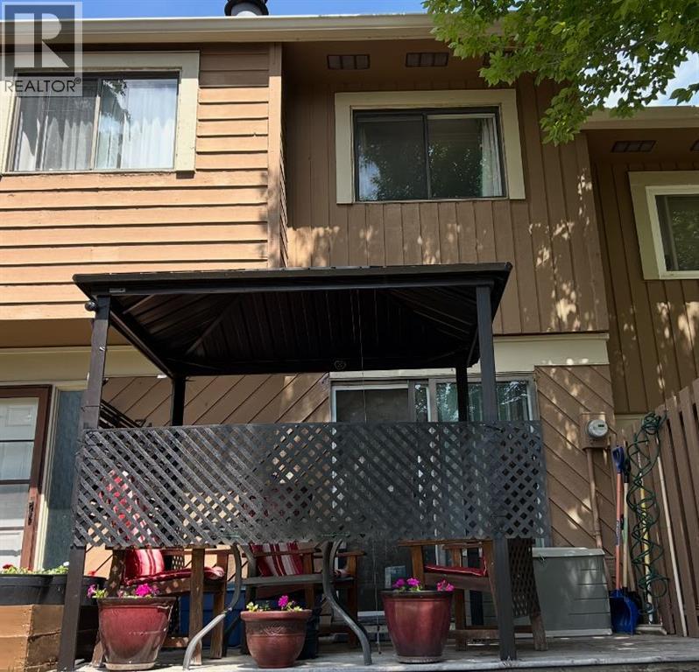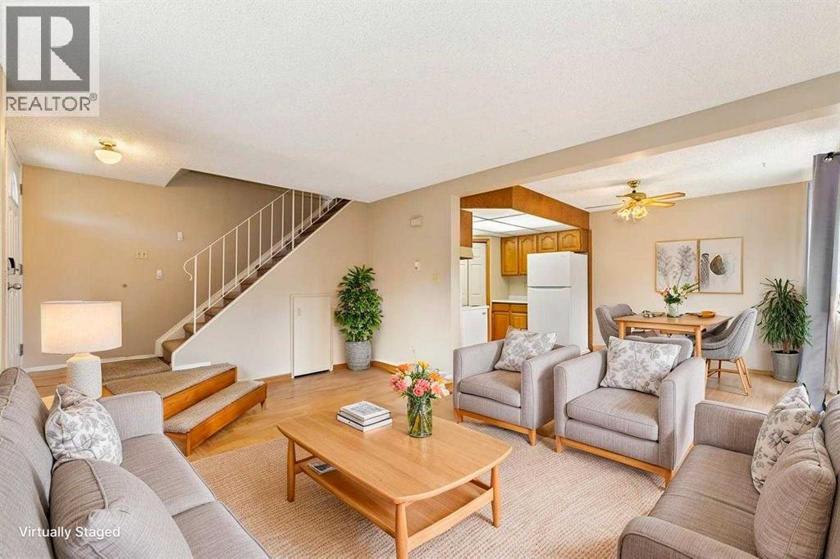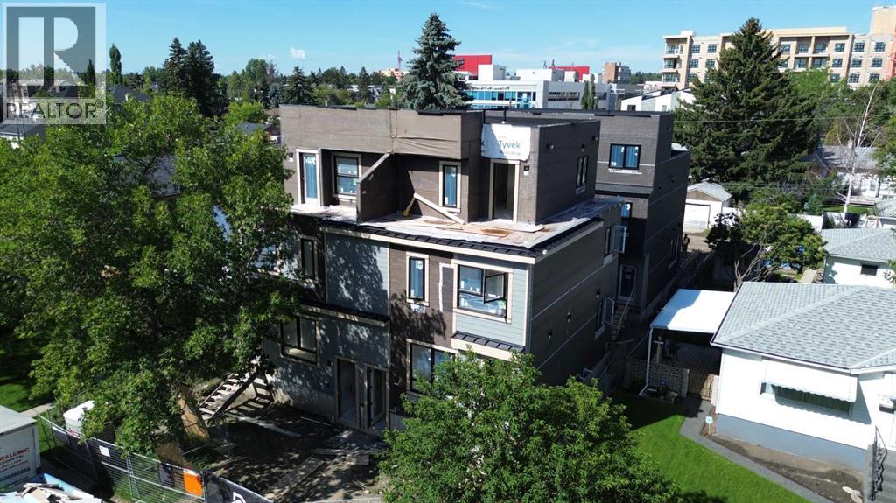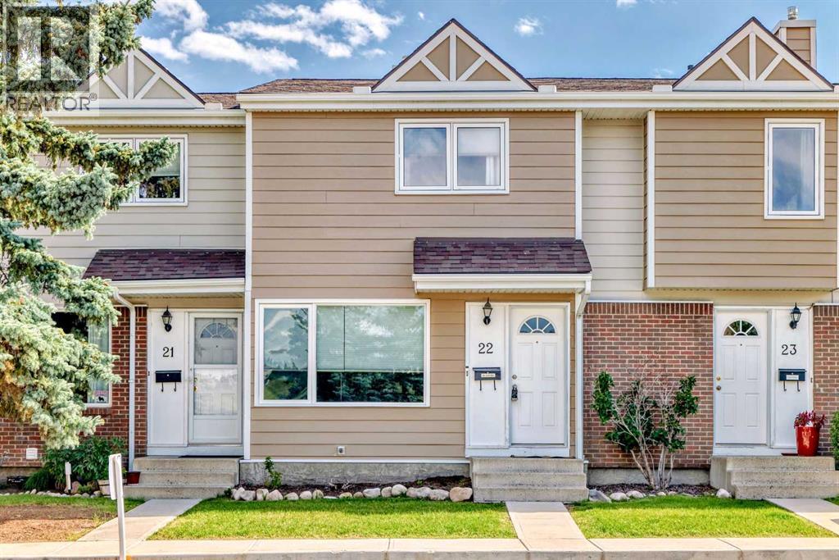Free account required
Unlock the full potential of your property search with a free account! Here's what you'll gain immediate access to:
- Exclusive Access to Every Listing
- Personalized Search Experience
- Favorite Properties at Your Fingertips
- Stay Ahead with Email Alerts
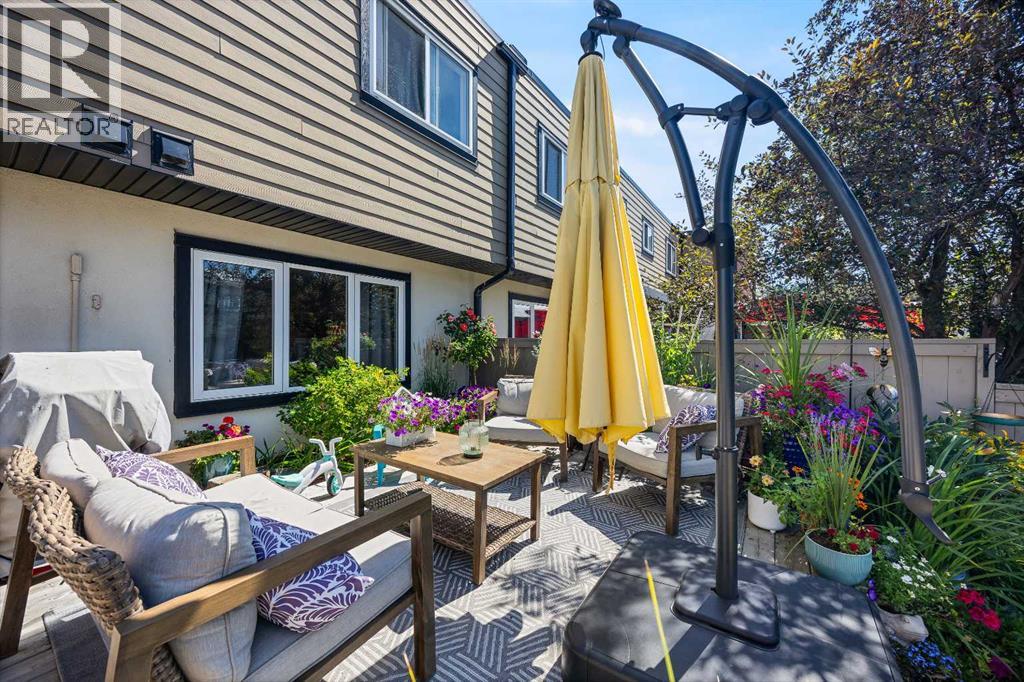
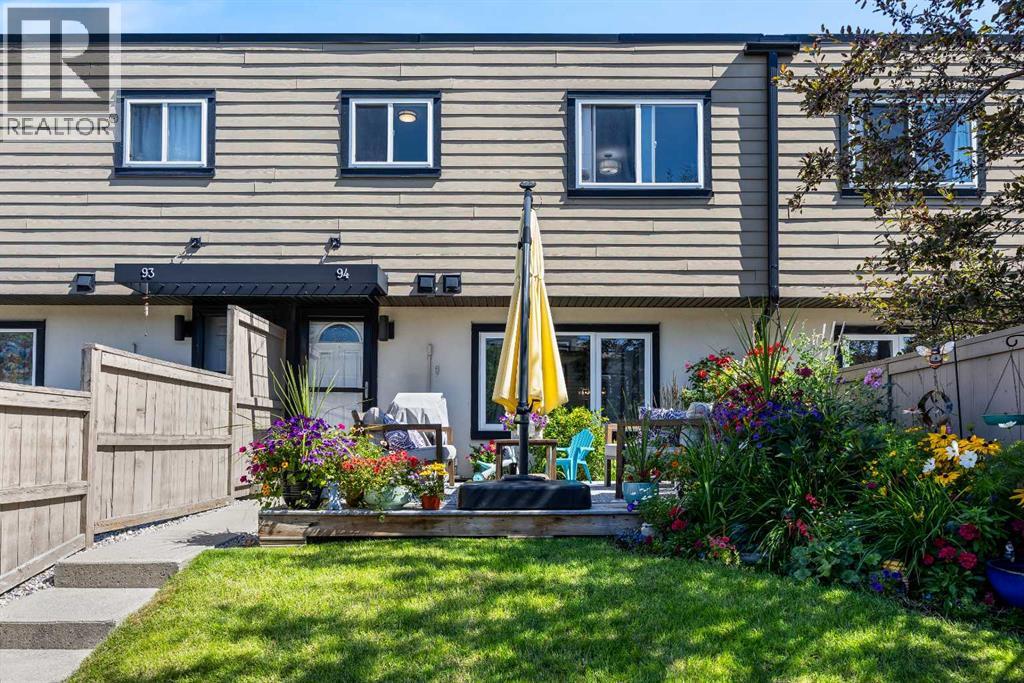
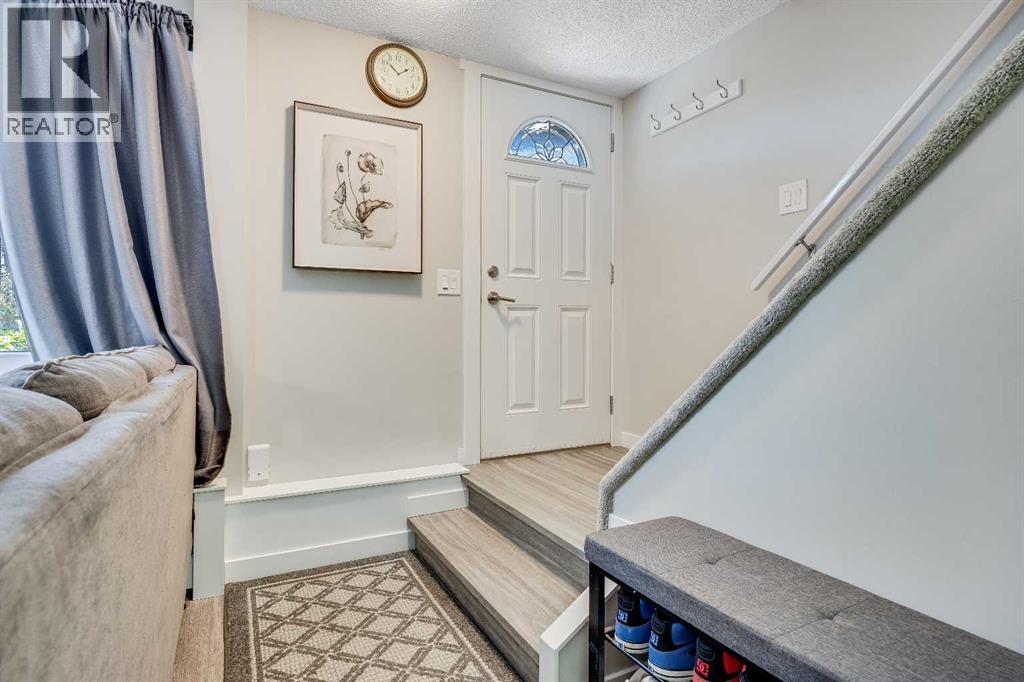
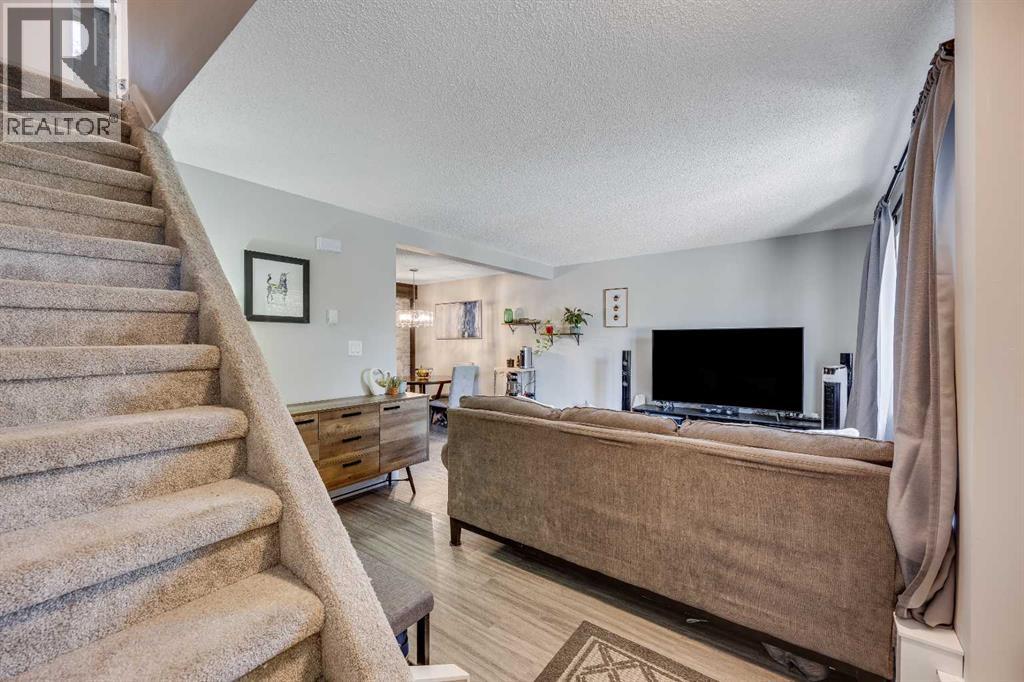
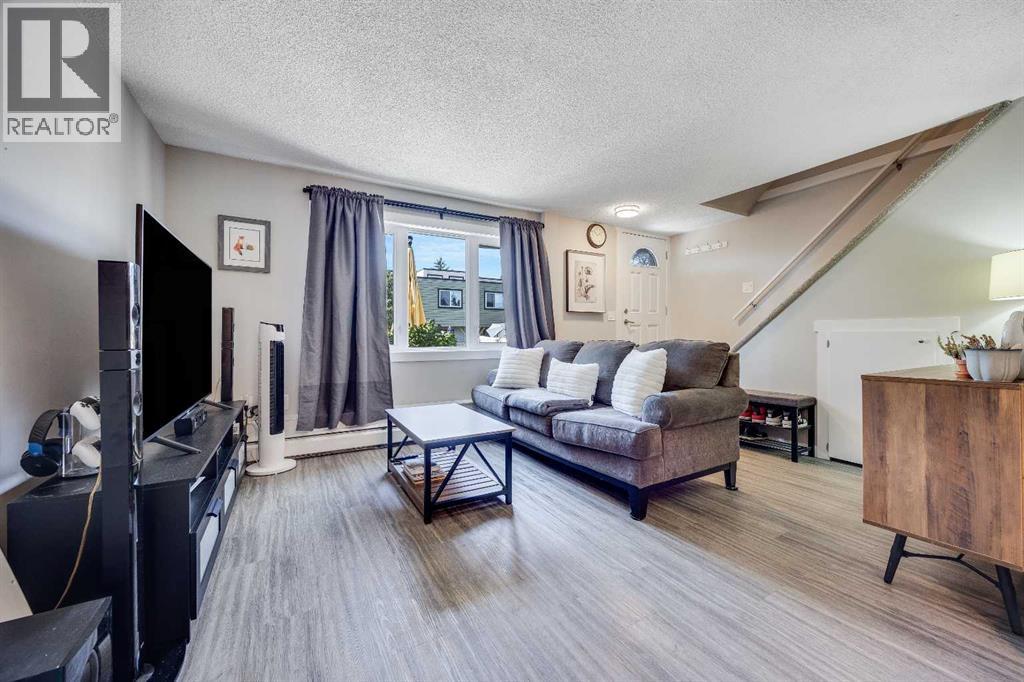
$279,900
94, 3809 45 Street SW
Calgary, Alberta, Alberta, T3E3H4
MLS® Number: A2247735
Property description
Ideal for first time buyers, downsizers, or as an investment. As you approach you will appreciate the pride in ownership. Embrace your very own outdoor oasis, with a SUNNY WEST yard, spacious deck, and grassed area. The interior boasts durable luxury vinyl plank flooring throughout on the main and fresh paint. The bright front living room is illuminated with natural light from the newer vinyl windows ( all windows, doors, and building exterior covered by the condo fee). This seamlessly opens to the ample dining room with a stunning stone feature wall. Adjacent is the large “U Shaped” kitchen with contemporary cabinets that reach to the ceiling, quartz counters, a timeless subway backsplash and Stainless steel appliances. Upstairs you will find the expansive primary, 2 additional bedrooms and an updated main bath with a soaker tub. This home includes designer lights, a new electrical panel, an assigned parking stall, and an optional additional storage locker ($50/month). Quietly located within the complex away from any roads and steps from the park. Just minutes from Westhills Shopping Centre, including Save-On-Foods, GoodLife Fitness, Cineplex, The Keg, Superstore, Tim Hortons, and much more. Enjoy quick access to Stoney Trail, Sarcee Trail, and downtown. Don’t miss your chance to own this beautiful, updated townhouse in a great location. View the virtual tour or book your private tour today!
Building information
Type
*****
Amenities
*****
Appliances
*****
Basement Type
*****
Constructed Date
*****
Construction Material
*****
Construction Style Attachment
*****
Cooling Type
*****
Exterior Finish
*****
Flooring Type
*****
Foundation Type
*****
Half Bath Total
*****
Heating Type
*****
Size Interior
*****
Stories Total
*****
Total Finished Area
*****
Land information
Amenities
*****
Fence Type
*****
Landscape Features
*****
Size Total
*****
Rooms
Upper Level
Primary Bedroom
*****
Bedroom
*****
Bedroom
*****
4pc Bathroom
*****
Main level
Living room
*****
Kitchen
*****
Dining room
*****
Courtesy of CIR Realty
Book a Showing for this property
Please note that filling out this form you'll be registered and your phone number without the +1 part will be used as a password.

