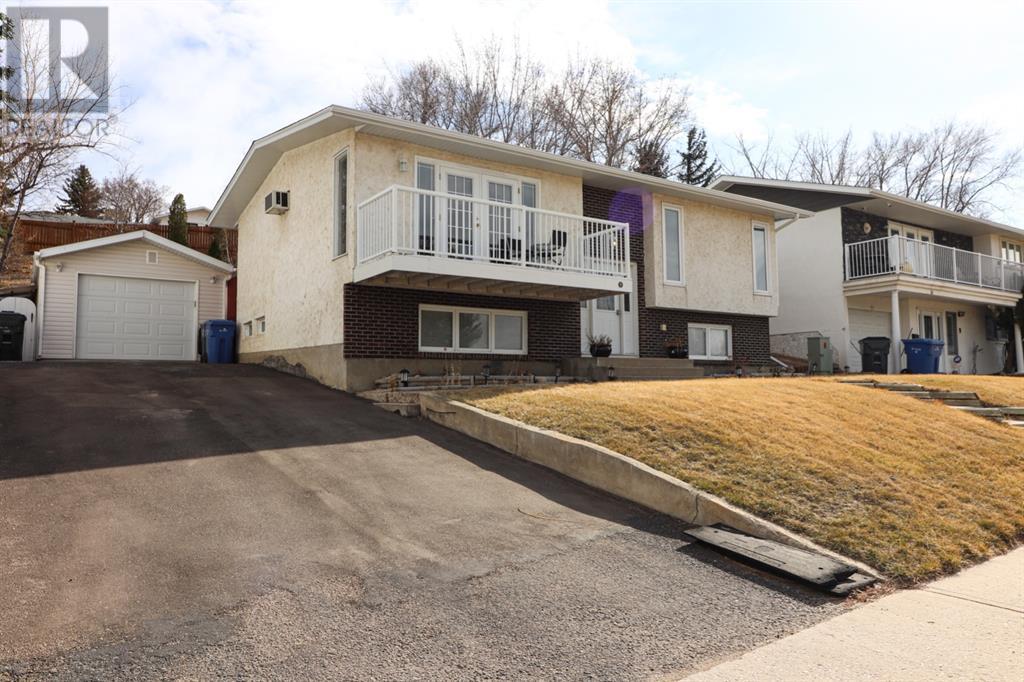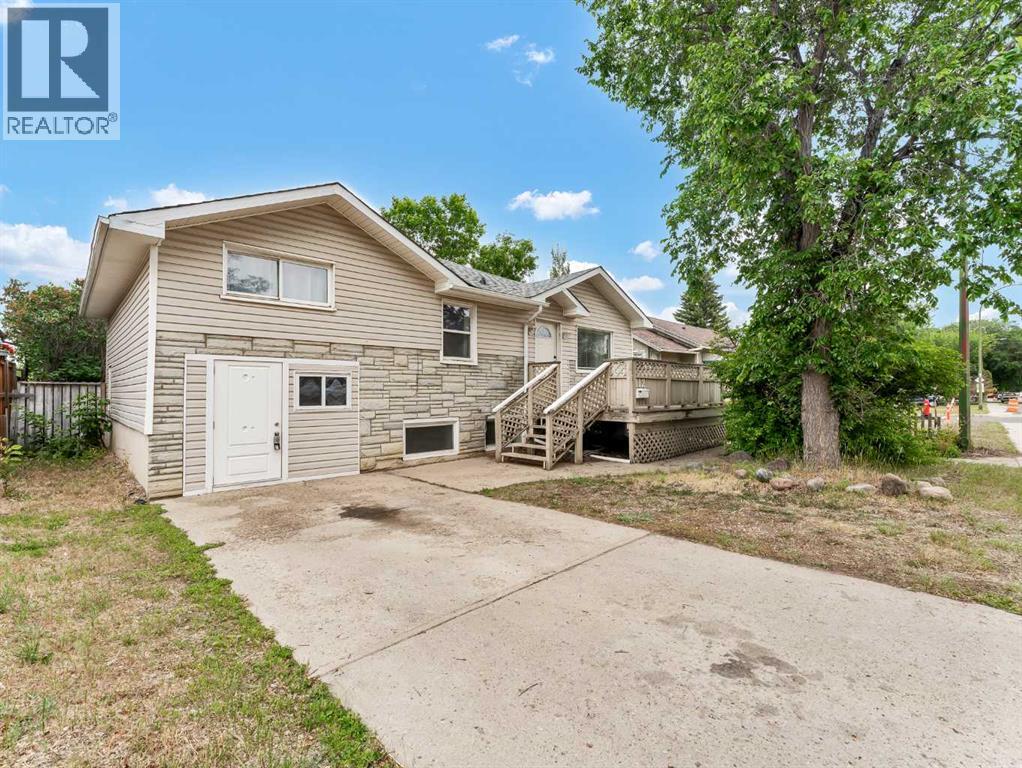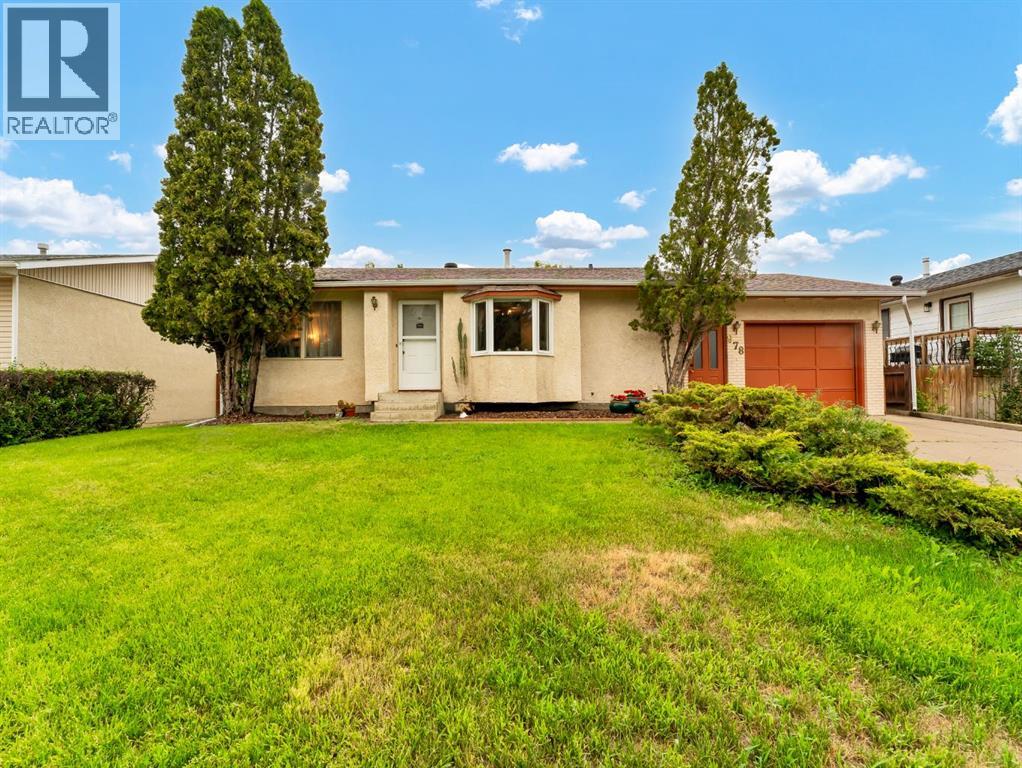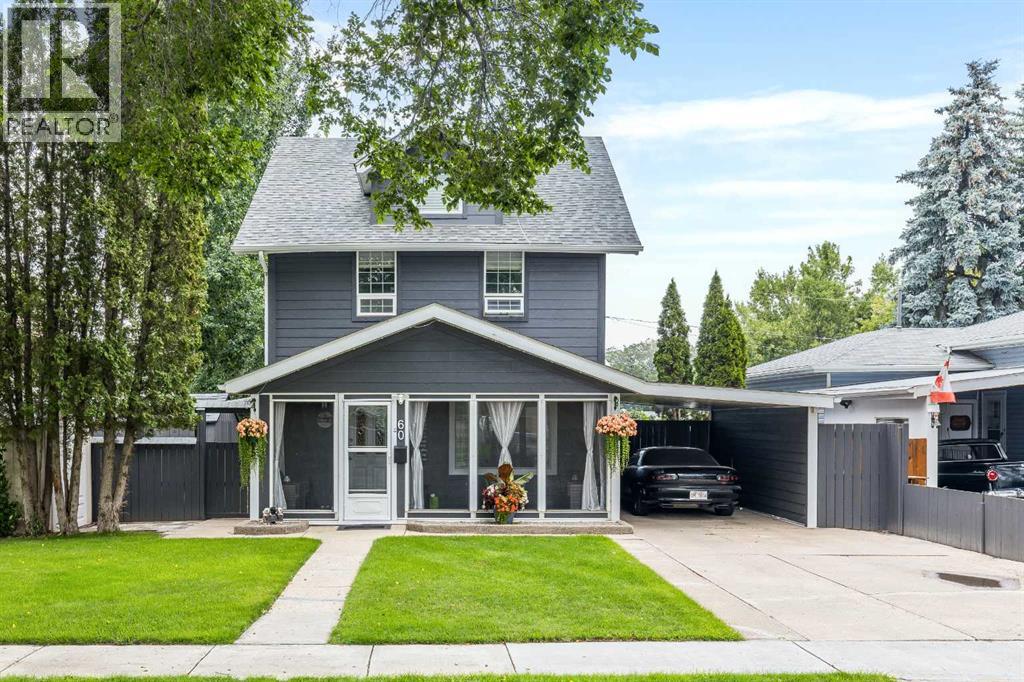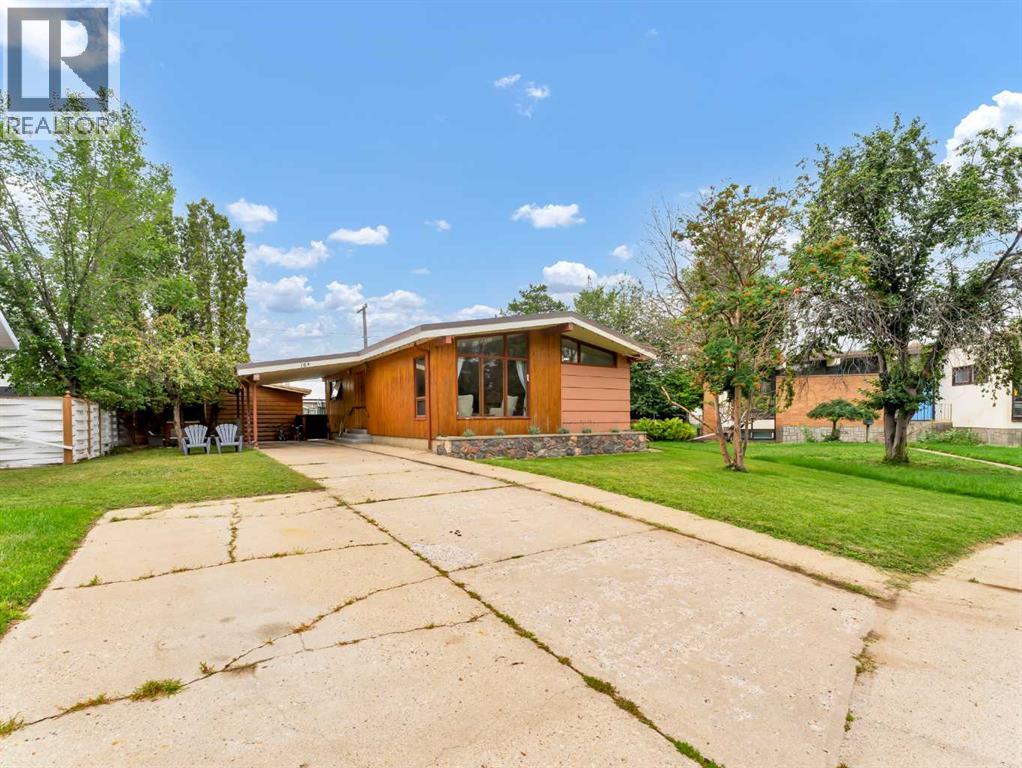Free account required
Unlock the full potential of your property search with a free account! Here's what you'll gain immediate access to:
- Exclusive Access to Every Listing
- Personalized Search Experience
- Favorite Properties at Your Fingertips
- Stay Ahead with Email Alerts
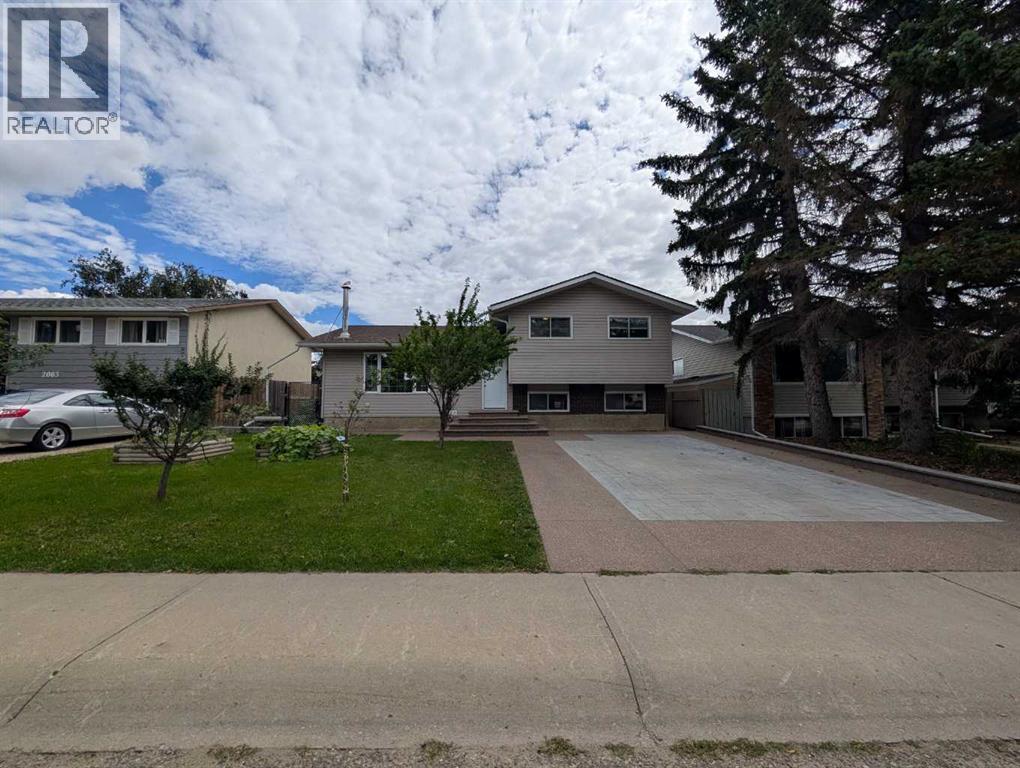
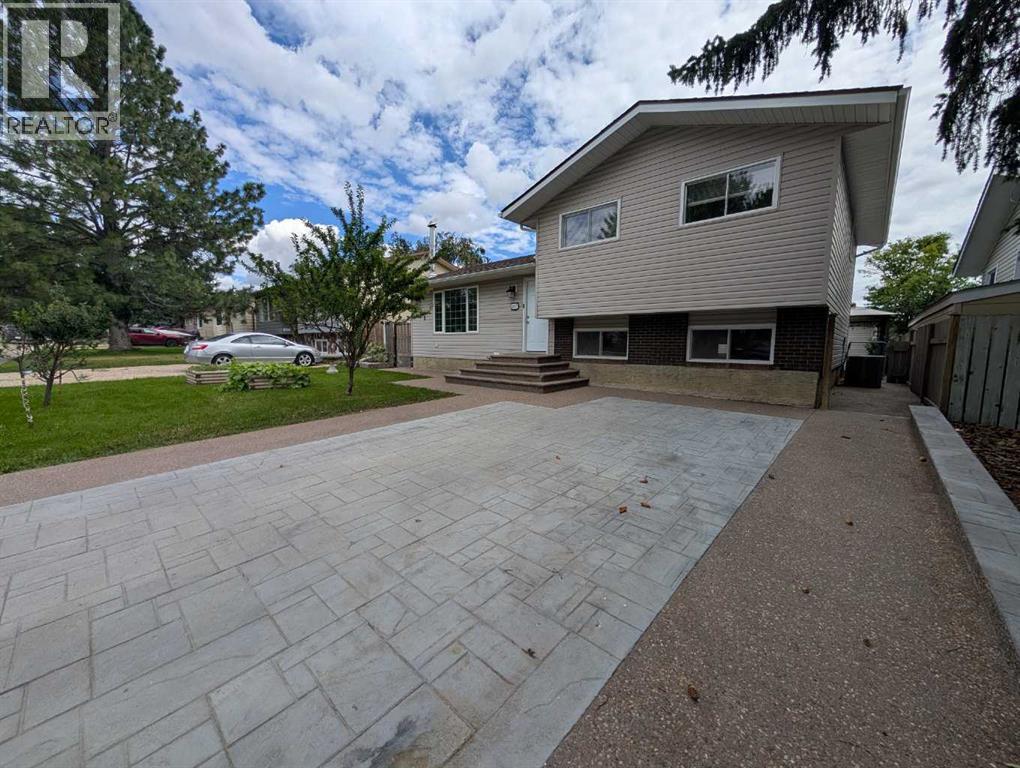
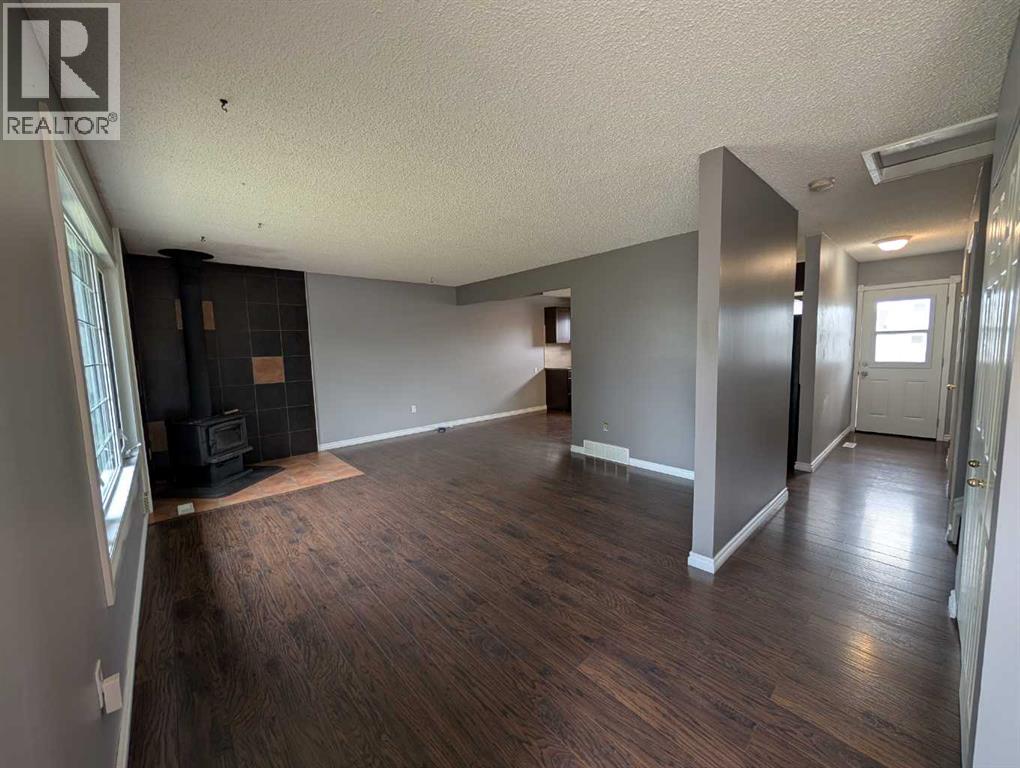
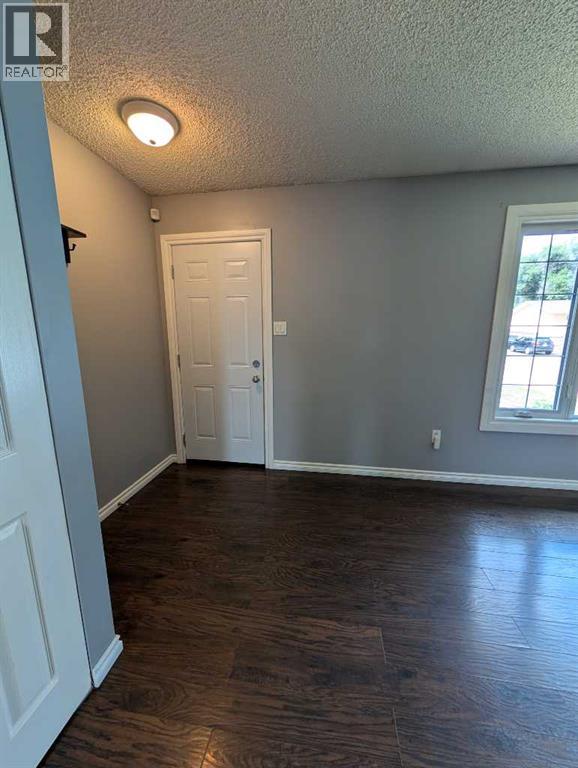
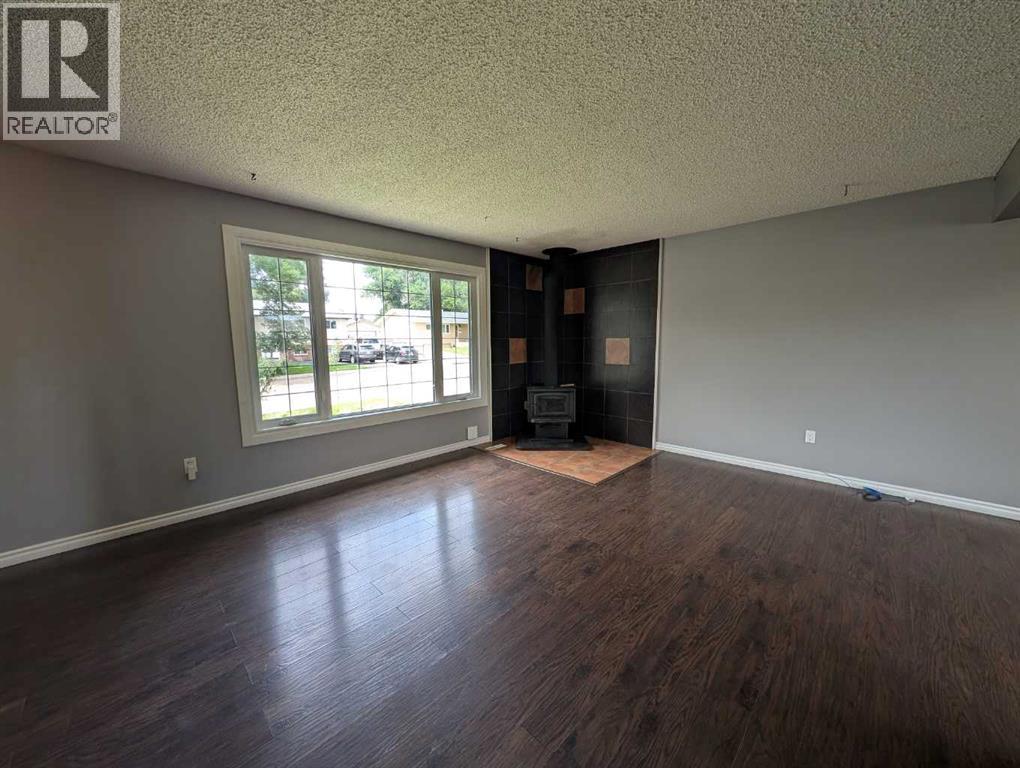
$399,900
2057 7 Avenue NE
Medicine Hat, Alberta, Alberta, T1C1K7
MLS® Number: A2247769
Property description
Immediate Possession Available! This traditional 4-level split offers 1,107 sq. ft. of family friendly living space in a fantastic NECH location; just minutes from Ken Sauer School, the Big Marble Go Centre, and shopping. The main level features a bright living room with a beautiful tile-encased wood burning fireplace, and a functional dining area that flows seamlessly into the spacious kitchen. Upstairs, you’ll find three bedrooms, a full bathroom, and a primary suite complete with its own private half-bath ensuite. The lower levels provide even more versatile living space, including a cozy family room, den, 3 piece bathroom, workshop, laundry, storage, and a bonus room. The fully finished and fenced backyard is perfect for outdoor enjoyment, featuring 2 gazebos, exposed aggregate patio, and a heated double detached garage with wood shelving and a workbench. Parking is never an issue with double rear parking off the alley and a front driveway finished in beautiful exposed and stamped concrete. Notable upgrades include new shingles (2019), hot water tank (2020), and high-efficiency furnace (2024). A true turn key home in a great location and ready for the next family to make it their own!
Building information
Type
*****
Appliances
*****
Architectural Style
*****
Basement Development
*****
Basement Type
*****
Constructed Date
*****
Construction Style Attachment
*****
Cooling Type
*****
Exterior Finish
*****
Fireplace Present
*****
FireplaceTotal
*****
Flooring Type
*****
Foundation Type
*****
Half Bath Total
*****
Heating Fuel
*****
Heating Type
*****
Size Interior
*****
Total Finished Area
*****
Utility Water
*****
Land information
Amenities
*****
Fence Type
*****
Landscape Features
*****
Sewer
*****
Size Depth
*****
Size Frontage
*****
Size Irregular
*****
Size Total
*****
Rooms
Upper Level
2pc Bathroom
*****
4pc Bathroom
*****
Primary Bedroom
*****
Bedroom
*****
Bedroom
*****
Main level
Kitchen
*****
Dining room
*****
Living room
*****
Fourth level
Storage
*****
Furnace
*****
Other
*****
Bonus Room
*****
Third level
Bedroom
*****
3pc Bathroom
*****
Family room
*****
Courtesy of ROYAL LEPAGE COMMUNITY REALTY
Book a Showing for this property
Please note that filling out this form you'll be registered and your phone number without the +1 part will be used as a password.
