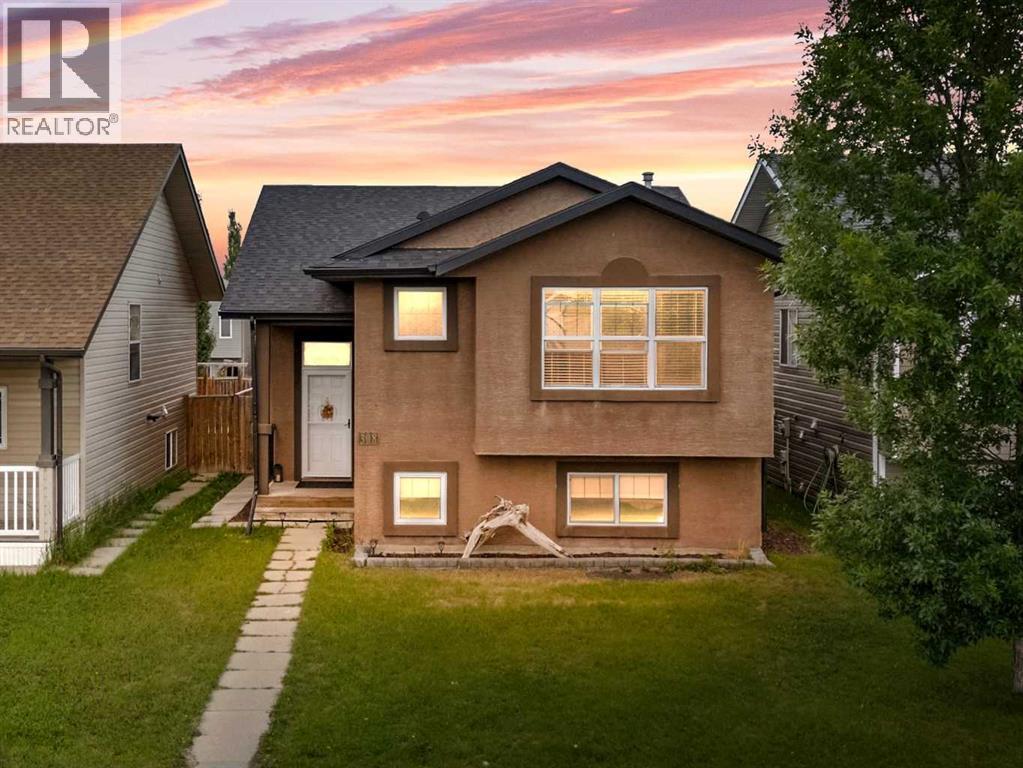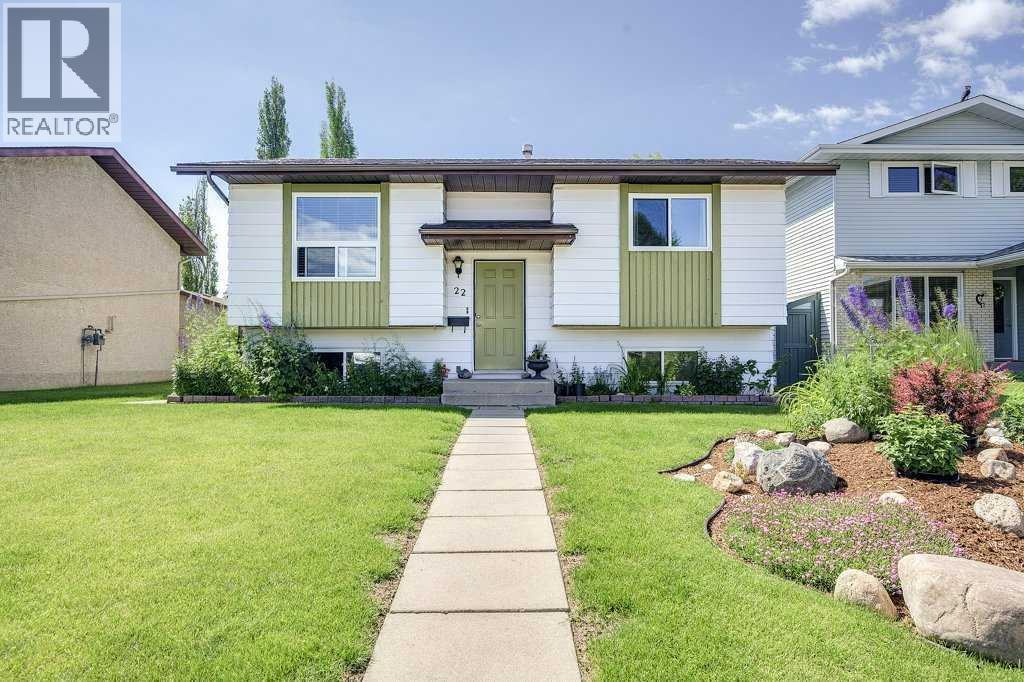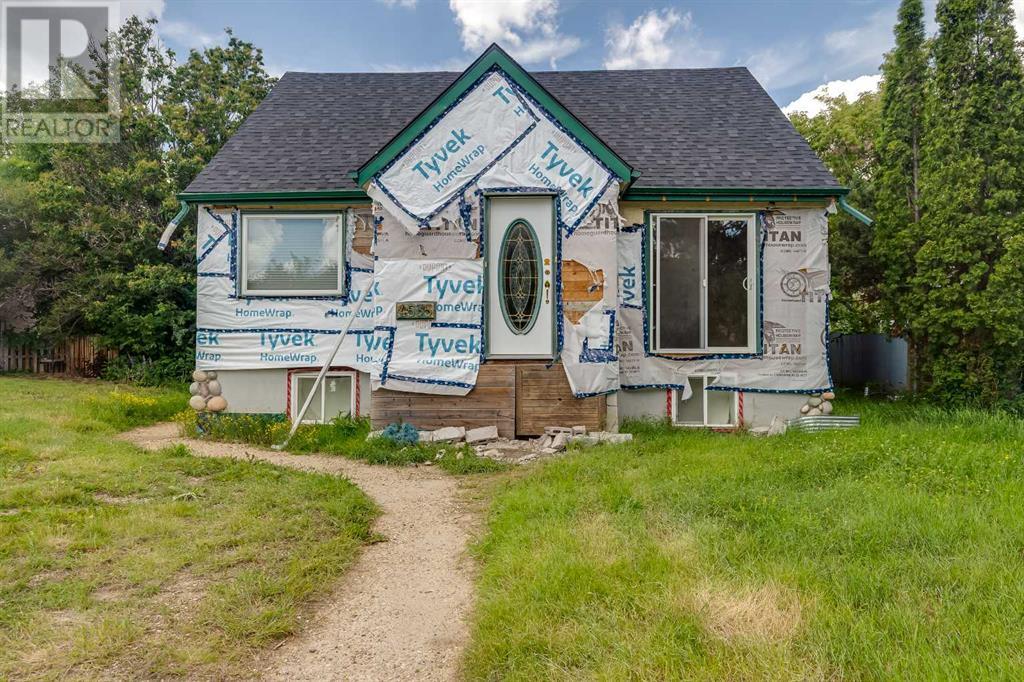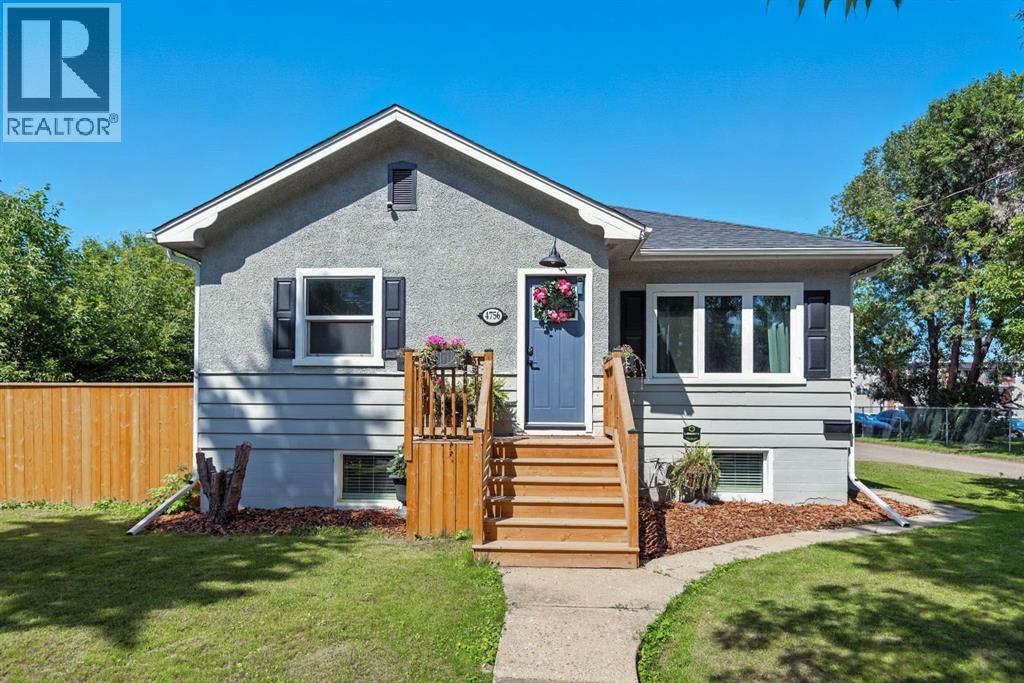Free account required
Unlock the full potential of your property search with a free account! Here's what you'll gain immediate access to:
- Exclusive Access to Every Listing
- Personalized Search Experience
- Favorite Properties at Your Fingertips
- Stay Ahead with Email Alerts





$364,900
42 Adamson Avenue
Red Deer, Alberta, Alberta, T4R3L1
MLS® Number: A2248023
Property description
Step into comfort and convenience in Aspen Ridge! This well-maintained 2-storey half duplex offers three bedrooms, three bathrooms and a bright, functional layout perfect for families, professionals, or investors. The inviting main floor has laminate flooring throughout. An excellent use of space with the living room offering large west exposed windows with a gas fireplace, dining area and large kitchen with white cabinets, center island with eating bar and corner pantry. Sliding patio doors lead to a sprawling west facing deck and an impressive fully fenced and landscaped backyard. Upstairs, the primary bedroom has double closets and enough room for a king sized bed. Two additional bedrooms and the four piece bathroom complete the upper level. The finished basement provides a family room, three piece bathroom and storage space which includes the laundry/utility area. Single attached garage adds convenience for your vehicle year-round. Other updates include: furnace motherboard (January 2025), roof maintenance (Nov 2024), new dryer (2024), upstairs bathroom tub drain and toilet (2024), and hot water tank (Aug 2024). Located close to schools, parks, shopping, this is a fantastic opportunity to be in a family friendly neighborhood!
Building information
Type
*****
Appliances
*****
Basement Development
*****
Basement Type
*****
Constructed Date
*****
Construction Style Attachment
*****
Cooling Type
*****
Exterior Finish
*****
Fireplace Present
*****
FireplaceTotal
*****
Flooring Type
*****
Foundation Type
*****
Half Bath Total
*****
Heating Fuel
*****
Heating Type
*****
Size Interior
*****
Stories Total
*****
Total Finished Area
*****
Land information
Amenities
*****
Fence Type
*****
Landscape Features
*****
Size Depth
*****
Size Frontage
*****
Size Irregular
*****
Size Total
*****
Rooms
Upper Level
Primary Bedroom
*****
Bedroom
*****
Bedroom
*****
4pc Bathroom
*****
Main level
Living room
*****
Kitchen
*****
Dining room
*****
2pc Bathroom
*****
Lower level
Storage
*****
Family room
*****
3pc Bathroom
*****
Courtesy of Royal LePage Network Realty Corp.
Book a Showing for this property
Please note that filling out this form you'll be registered and your phone number without the +1 part will be used as a password.









