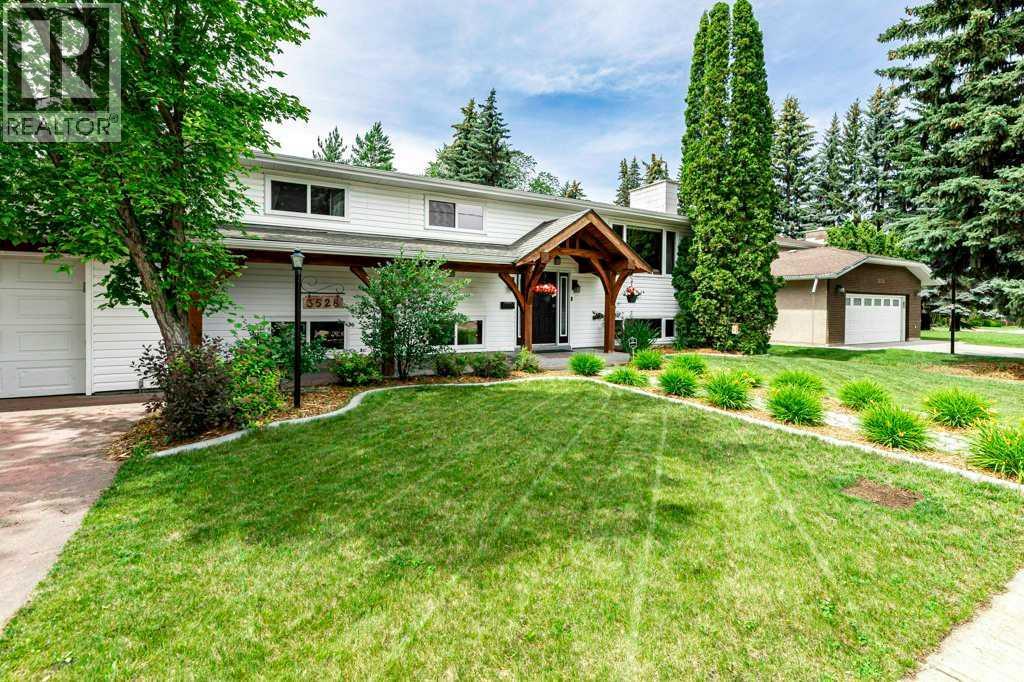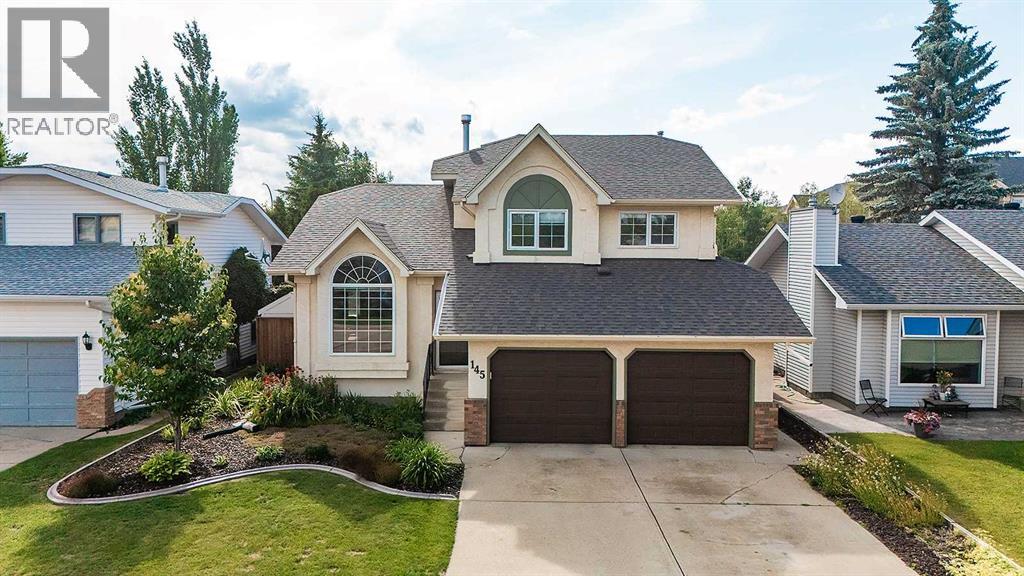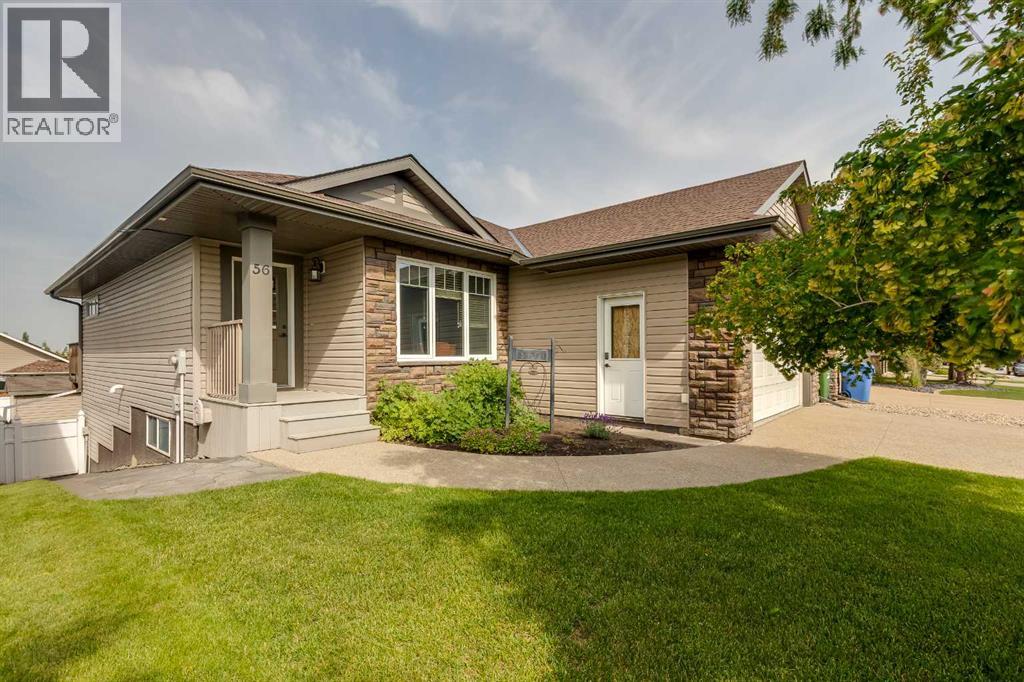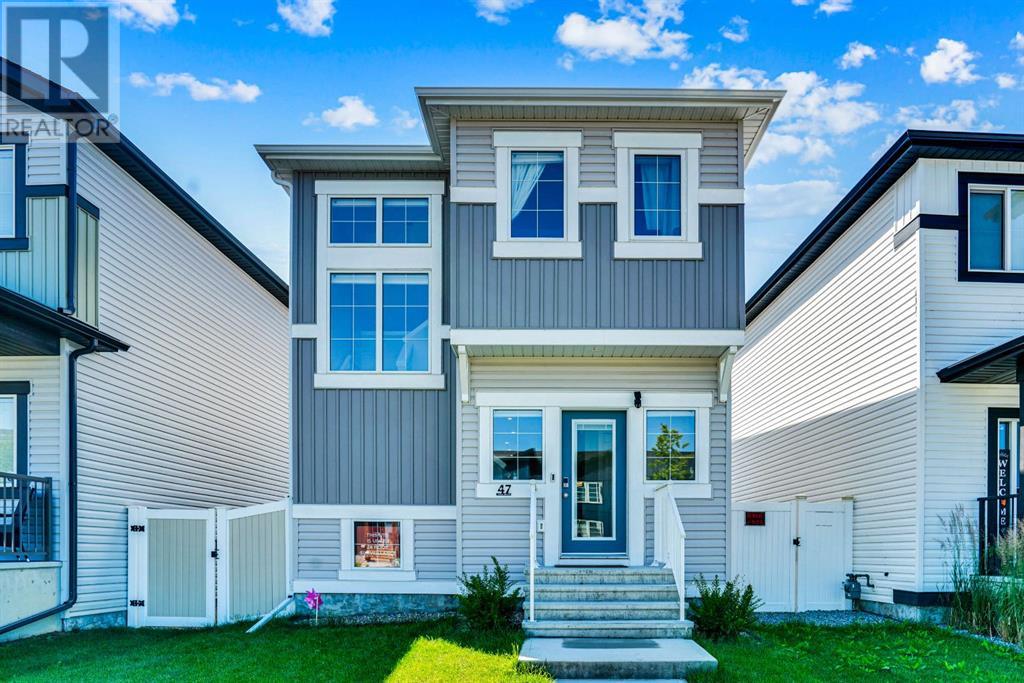Free account required
Unlock the full potential of your property search with a free account! Here's what you'll gain immediate access to:
- Exclusive Access to Every Listing
- Personalized Search Experience
- Favorite Properties at Your Fingertips
- Stay Ahead with Email Alerts




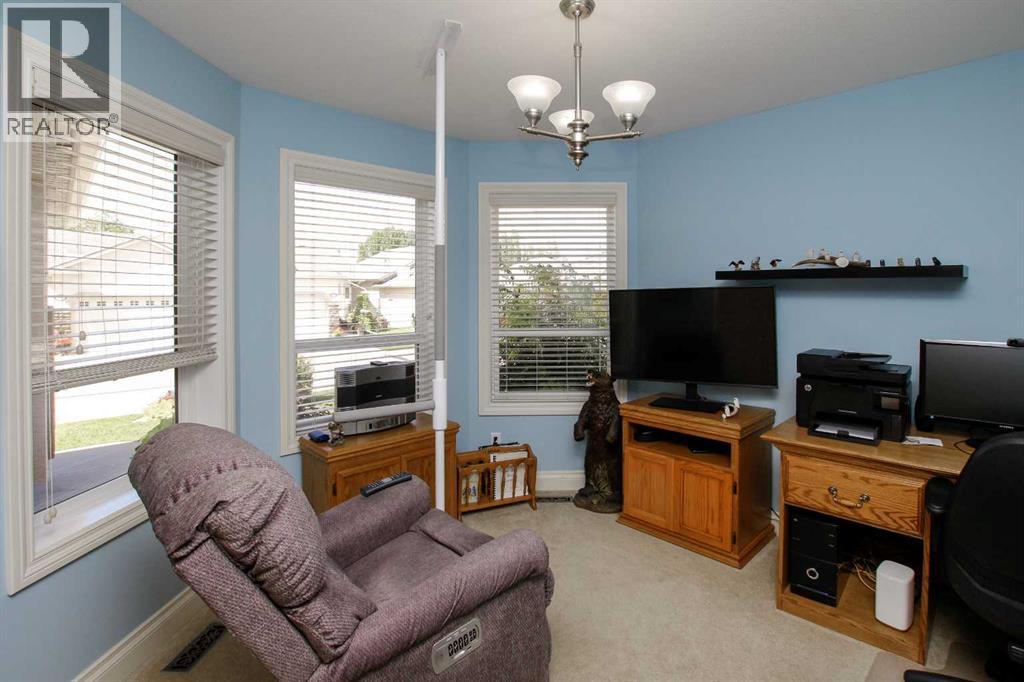
$549,900
49, 173 Austin Drive
Red Deer, Alberta, Alberta, T4R3J3
MLS® Number: A2248169
Property description
GATED ADULT COMMUNITY IN ANDERS SOUTH ~ FULLY DEVELOPED 3 BEDROOM + DEN, 3 BATHROOM BUNGALOW ~ BACKING ONTO A WALKING TRAIL, POND & FOUNTAIN ~ DOUBLE ATTACHED HEATED GARAGE ~ Beautifully landscaped front yard complemented by a stucco exterior offer eye catching curb appeal to this well cared for home loaded with upgrades ~ A sun filled foyer welcomes you ~ Den with floor to ceiling bay windows that overlook the front yard and allow for plenty of natural light ~ Open concept main living space is complemented by hardwood floors and soaring vaulted ceilings ~ The kitchen comes well equipped with an abundance of maple cabinetry accented with crown moulding and large storage drawers, ample counter space, full tile backsplash, Whirlpool appliances, walk in corner pantry and an eating bar ~ Easily host gatherings in the dining room with garden door access to the partially covered deck with a BBQ gas line and views of the pond and fountains ~ The living room has more large windows, built in speakers, recessed lighting and is centred by a cozy gas fireplace ~ The primary bedroom can easily accommodate king size furniture with room to spare, and has a spa like ensuite with a soaker tub, walk in shower, oversized vanity and access to the large walk in closet ~ 4 piece main bathroom ~ Conveniently located main floor laundry just off the mud room with garage access has a folding counter and a deep freeze ~ The fully finished basement with operational in floor heating offers tons of additional space including a huge family room with built in cabinetry and a fireplace, 2 large bedrooms, a 4 piece bathroom, tons of storage and a spacious utility room ~ Other great features include; Central air conditioning, central vacuum, wired for sound ~ 22' L x 21'W double attached garage is insulated, finished with painted drywall, and has built in shelving ~ Low maintenance living in a well kept 40+ Adult community, monthly condo fee is $200.00 and includes exterior maintenance, exterior insu rance, snow removal ~ This well cared for unit backs onto mature trees with views of the pond with a serene fountain and lighted walking trails, with easy access to all amenities ~ Pride of ownership is evident!
Building information
Type
*****
Appliances
*****
Architectural Style
*****
Basement Development
*****
Basement Type
*****
Constructed Date
*****
Construction Material
*****
Construction Style Attachment
*****
Cooling Type
*****
Exterior Finish
*****
Fireplace Present
*****
FireplaceTotal
*****
Flooring Type
*****
Foundation Type
*****
Half Bath Total
*****
Heating Fuel
*****
Heating Type
*****
Size Interior
*****
Stories Total
*****
Total Finished Area
*****
Utility Water
*****
Land information
Fence Type
*****
Sewer
*****
Size Irregular
*****
Size Total
*****
Rooms
Main level
4pc Bathroom
*****
Laundry room
*****
Other
*****
Other
*****
4pc Bathroom
*****
Primary Bedroom
*****
Living room
*****
Dining room
*****
Kitchen
*****
Den
*****
Foyer
*****
Basement
Furnace
*****
Storage
*****
4pc Bathroom
*****
Bedroom
*****
Bedroom
*****
Family room
*****
Courtesy of Lime Green Realty Central
Book a Showing for this property
Please note that filling out this form you'll be registered and your phone number without the +1 part will be used as a password.

