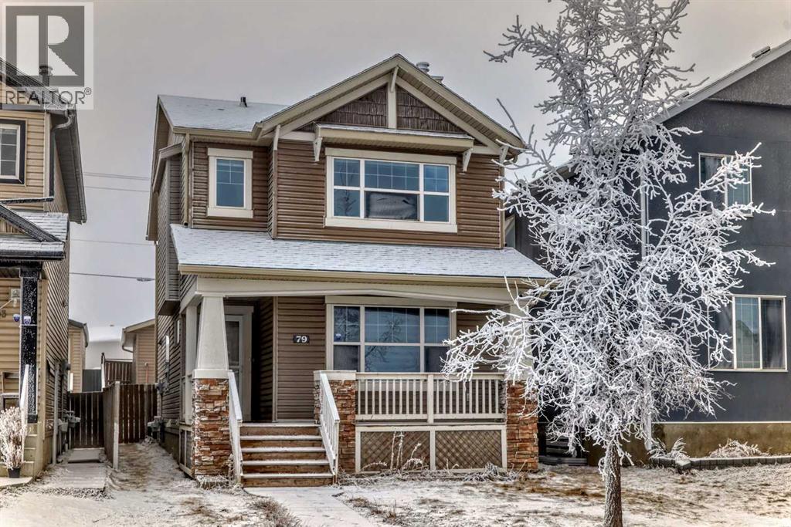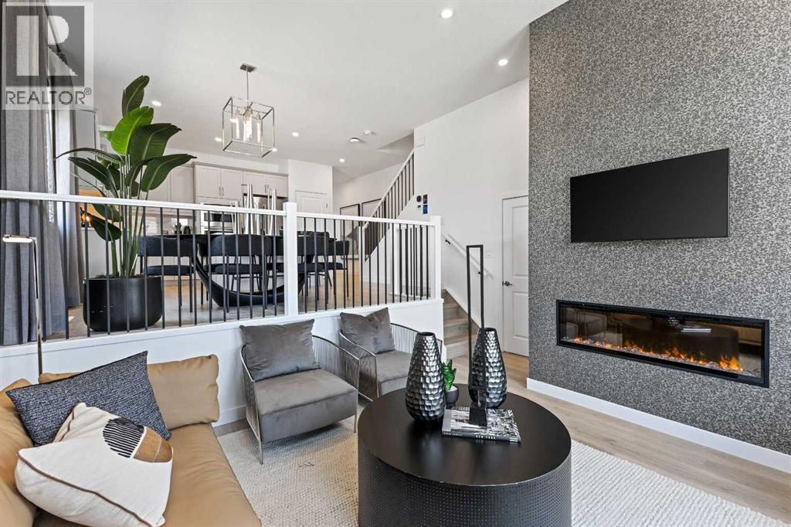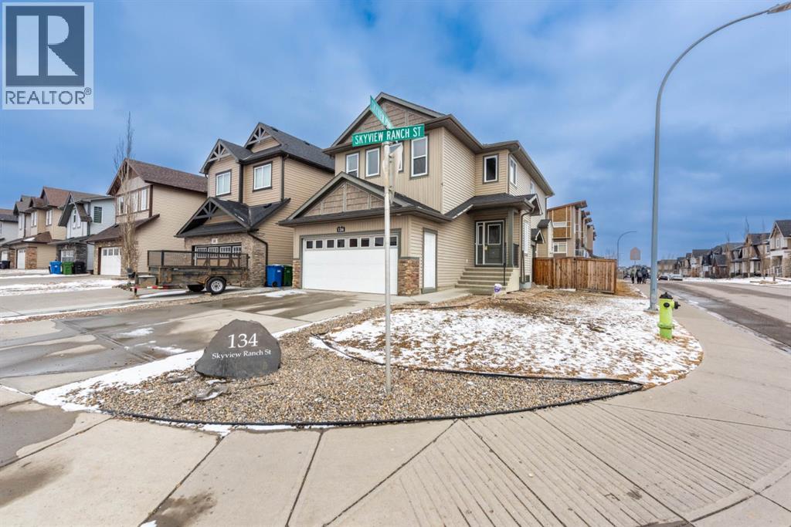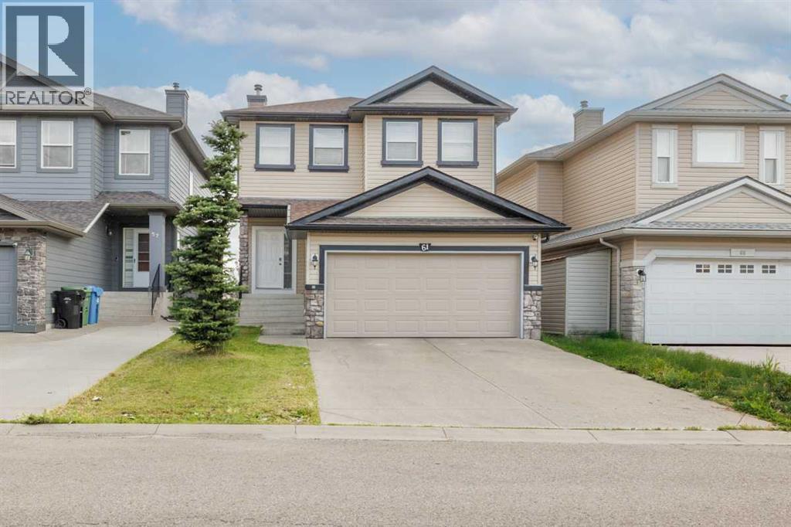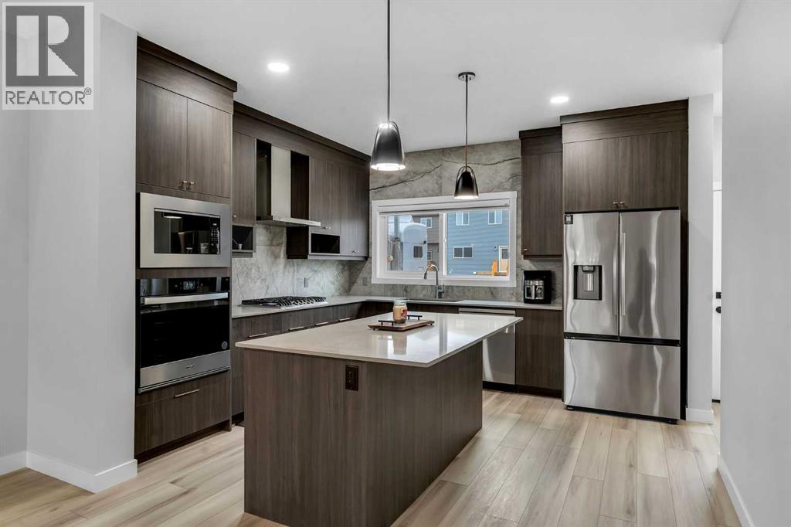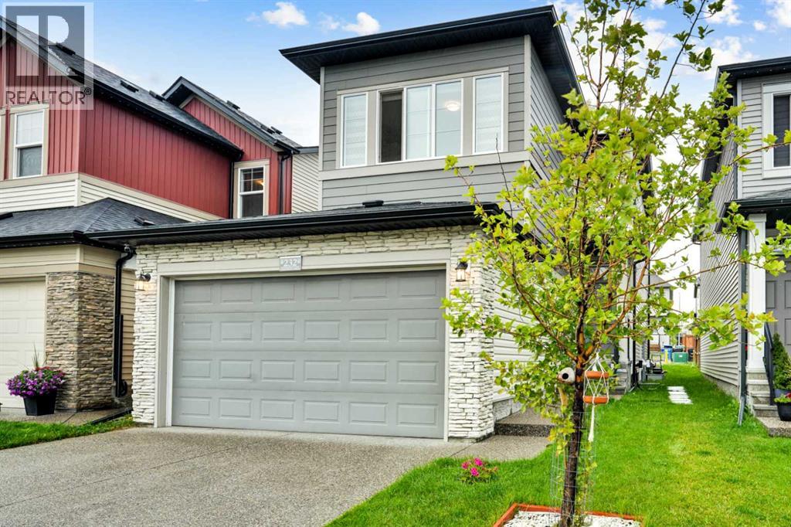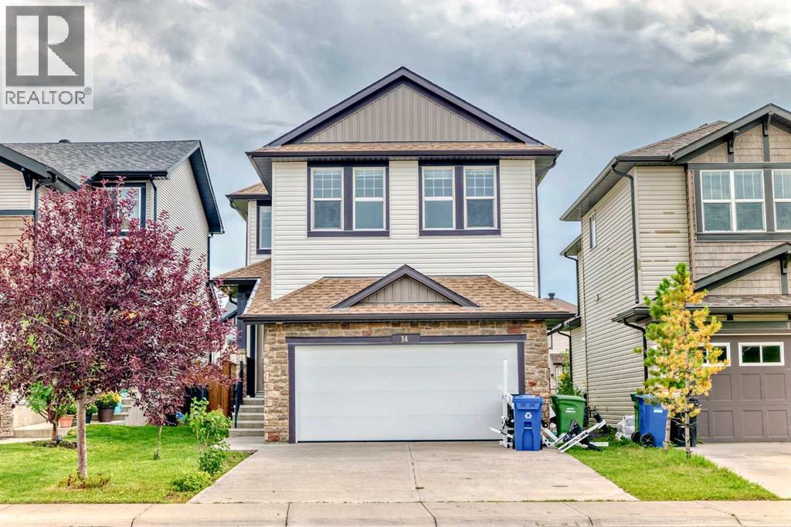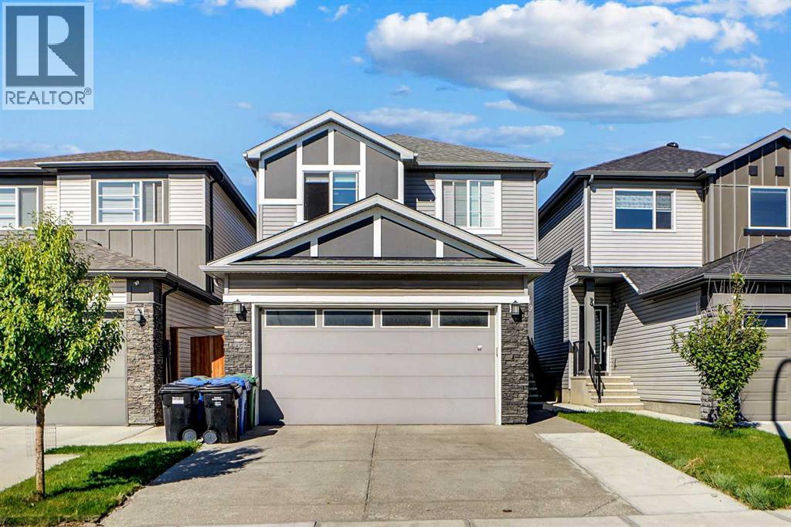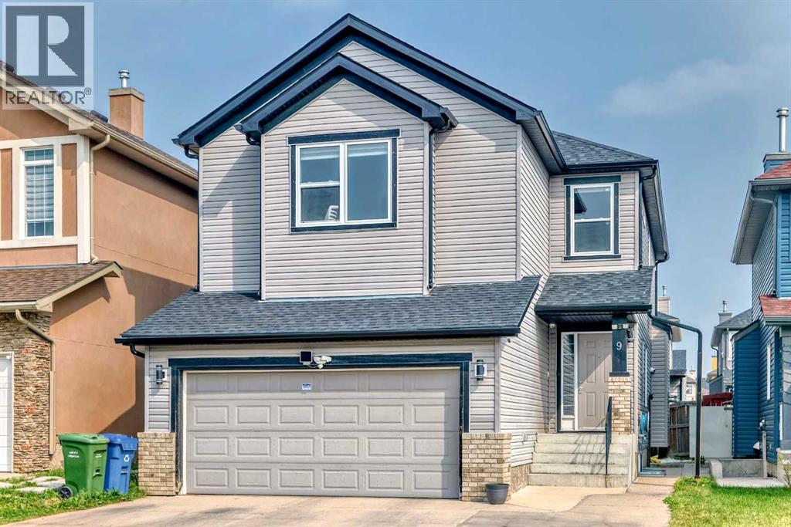Free account required
Unlock the full potential of your property search with a free account! Here's what you'll gain immediate access to:
- Exclusive Access to Every Listing
- Personalized Search Experience
- Favorite Properties at Your Fingertips
- Stay Ahead with Email Alerts
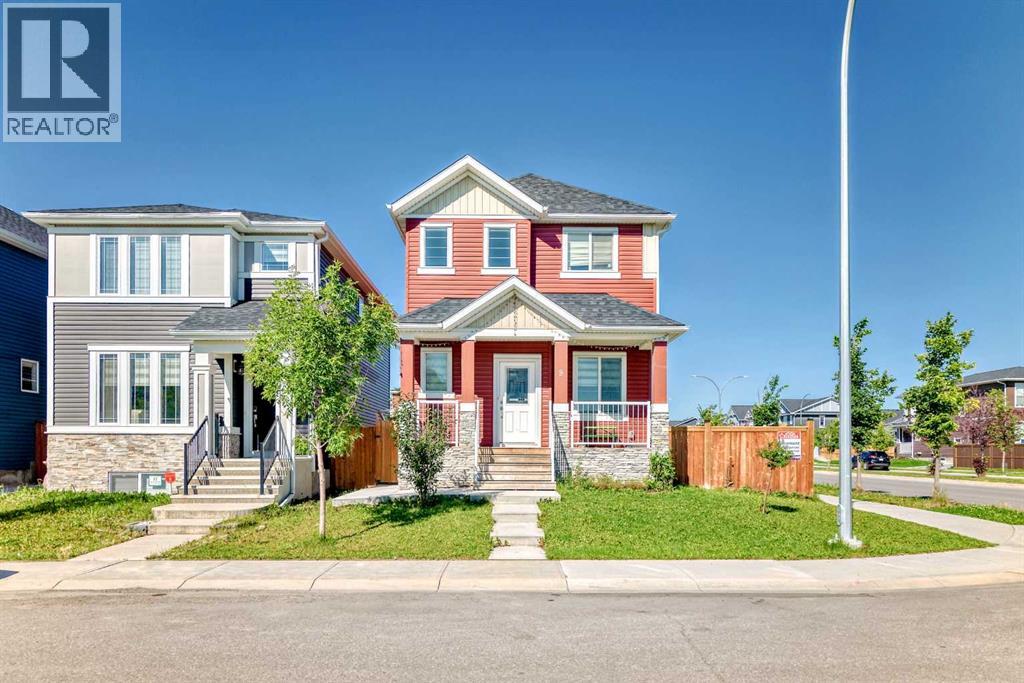
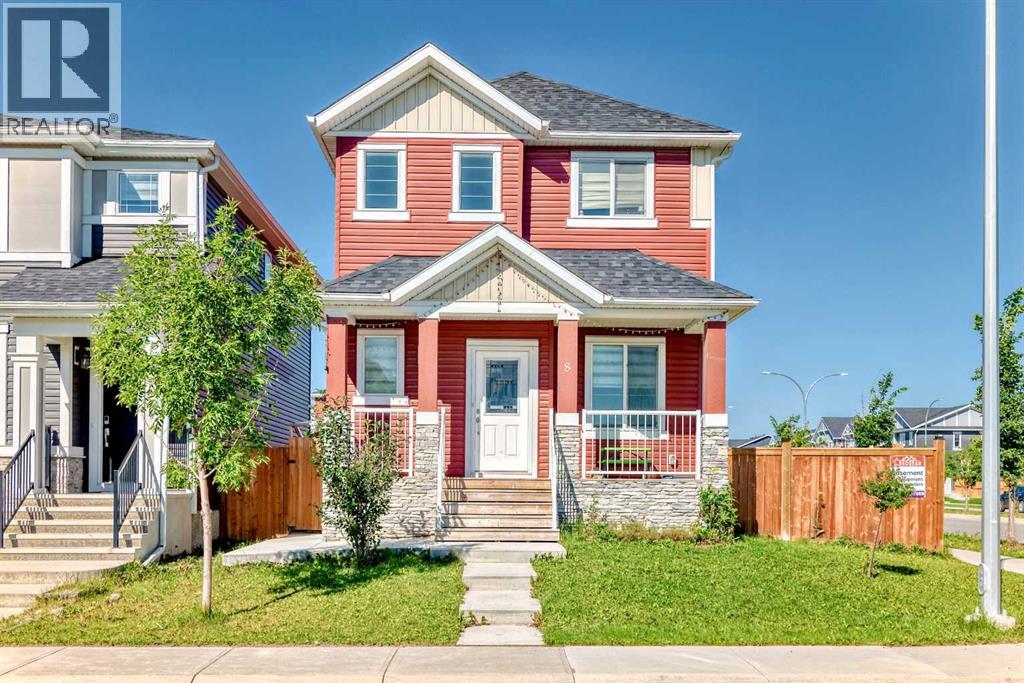
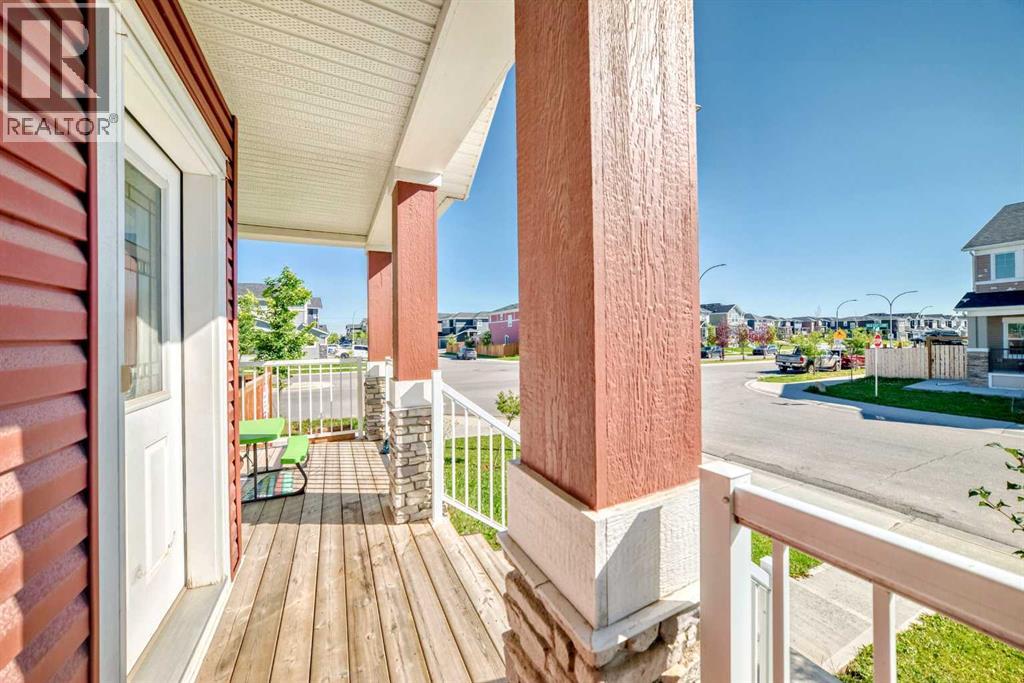
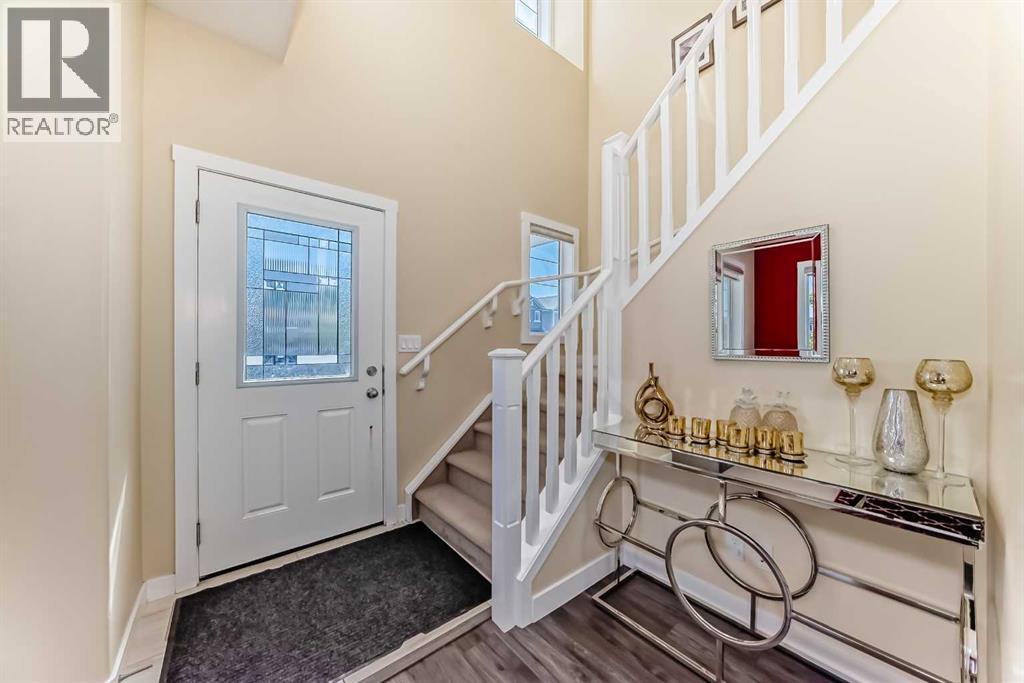
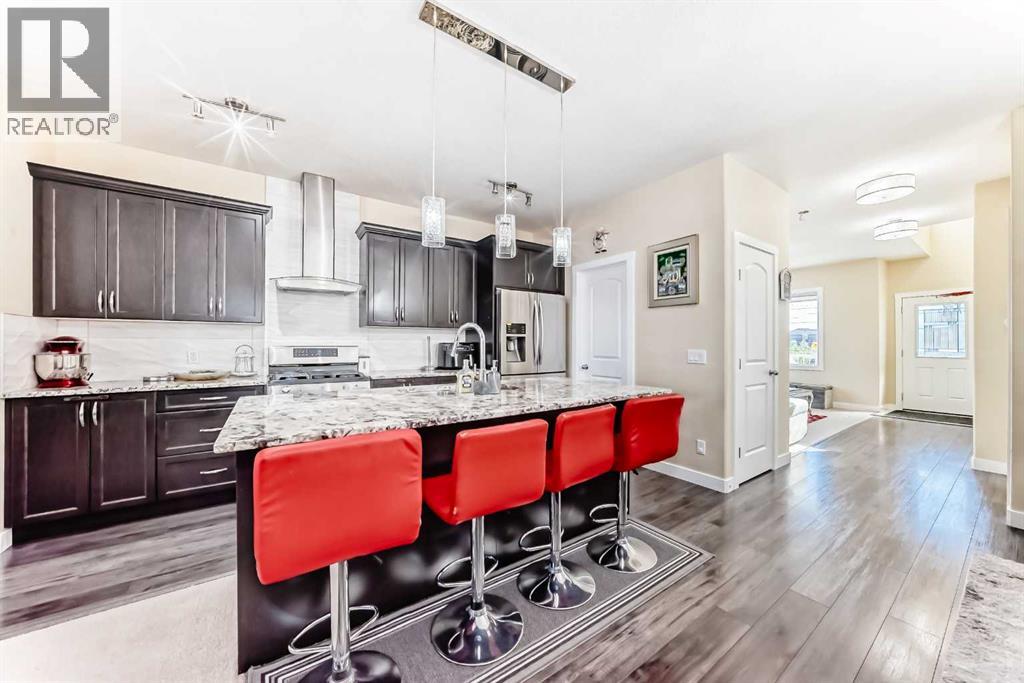
$699,786
8 Red Sky Lane NE
Calgary, Alberta, Alberta, T3N0X7
MLS® Number: A2248800
Property description
Bright 2-storey family home in a great Calgary community! Features 4 spacious bedrooms, bonus room, open kitchen/family room, and a fenced - maintenance free- concrete backyard. Main floor has separate Living room for friends and guests and a cozy Family room with a gas fireplace. 2 Piece Washroom right in front of the living room. Upgraded Kitchen cabinets and quartz counter top with gas stove - a must see. Beautiful LVP and carpet flooring. Upstairs welcomes you with a luxury primary bedroom which has a walk-in closet and a 4 pc. ensuite. 3 more good sized bedrooms and even a bonus room. Laundry is on this floor for added convenience. Basement is fully finished Illegal suite with separate entrance from the outside. A massive kitchen and living area in the basement with 2 very good sized bedrooms. A separate laundry is also available in the basement. At the back you are treated with an oversized heated garage which is accessible from a paved alley. A lot of parking available on the street as it's a corner lot. Close to parks and all amenities an easy access to the Stoney trail — move-in ready and waiting for your family!" ** Hail related damages will be repaired before possession.**
Building information
Type
*****
Amenities
*****
Appliances
*****
Basement Features
*****
Basement Type
*****
Constructed Date
*****
Construction Style Attachment
*****
Cooling Type
*****
Exterior Finish
*****
Fireplace Present
*****
FireplaceTotal
*****
Fire Protection
*****
Flooring Type
*****
Foundation Type
*****
Half Bath Total
*****
Heating Fuel
*****
Heating Type
*****
Size Interior
*****
Stories Total
*****
Total Finished Area
*****
Land information
Amenities
*****
Fence Type
*****
Size Frontage
*****
Size Irregular
*****
Size Total
*****
Rooms
Upper Level
4pc Bathroom
*****
Other
*****
Primary Bedroom
*****
Bedroom
*****
Bonus Room
*****
4pc Bathroom
*****
Bedroom
*****
Bedroom
*****
Laundry room
*****
Main level
Other
*****
Family room
*****
Dining room
*****
Pantry
*****
Kitchen
*****
2pc Bathroom
*****
Living room
*****
Other
*****
Basement
4pc Bathroom
*****
Bedroom
*****
Bedroom
*****
Kitchen
*****
Living room
*****
Laundry room
*****
Courtesy of URBAN-REALTY.ca
Book a Showing for this property
Please note that filling out this form you'll be registered and your phone number without the +1 part will be used as a password.
