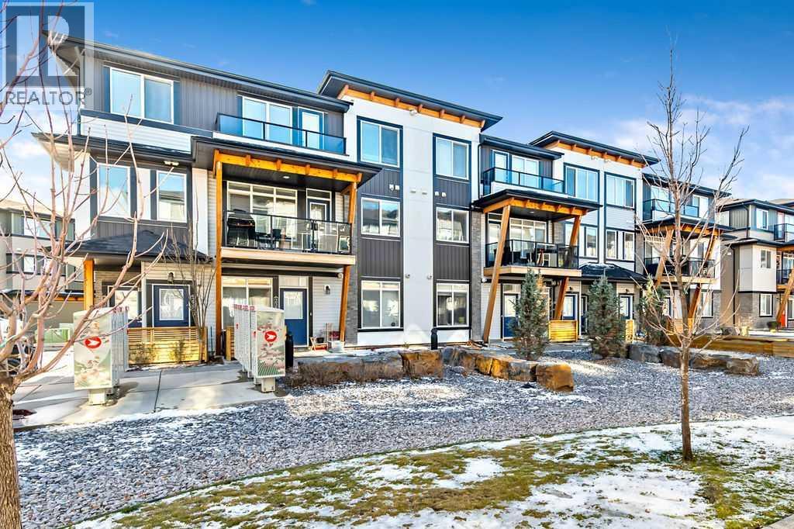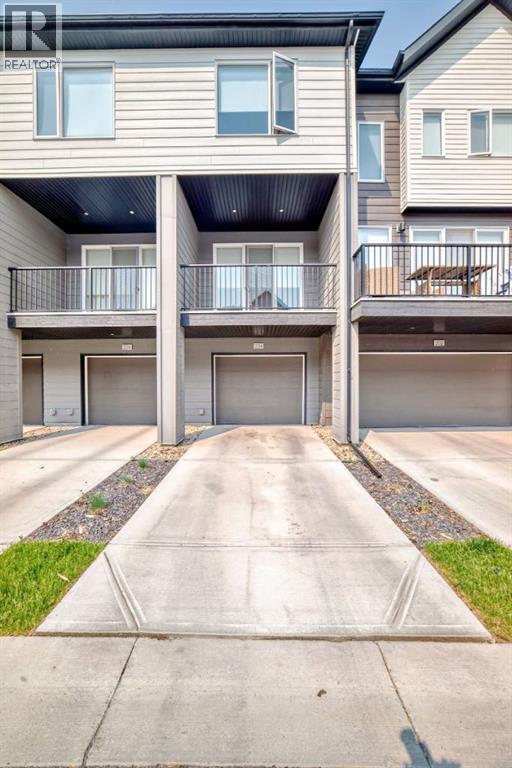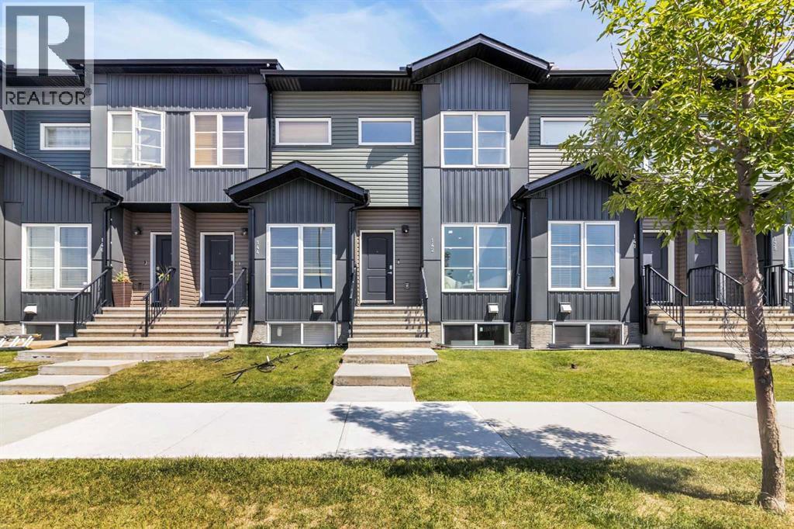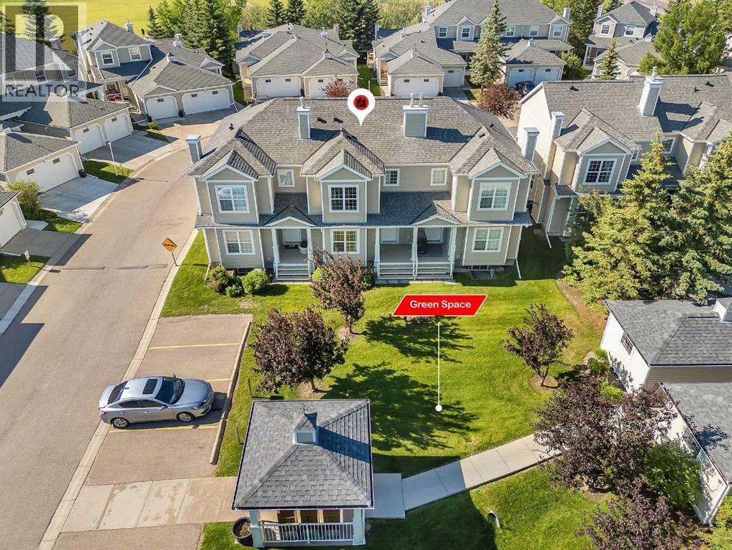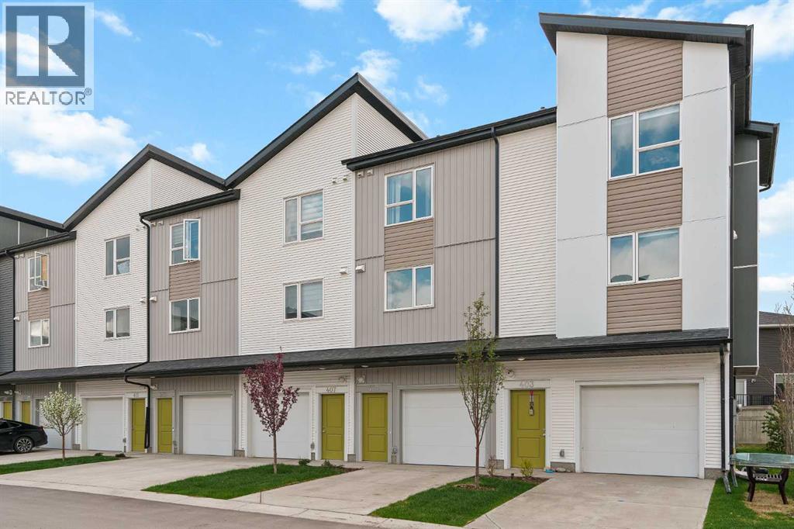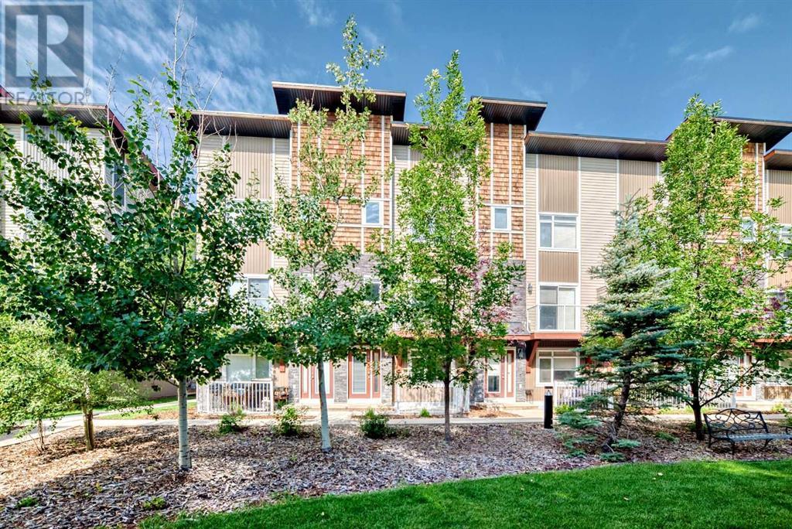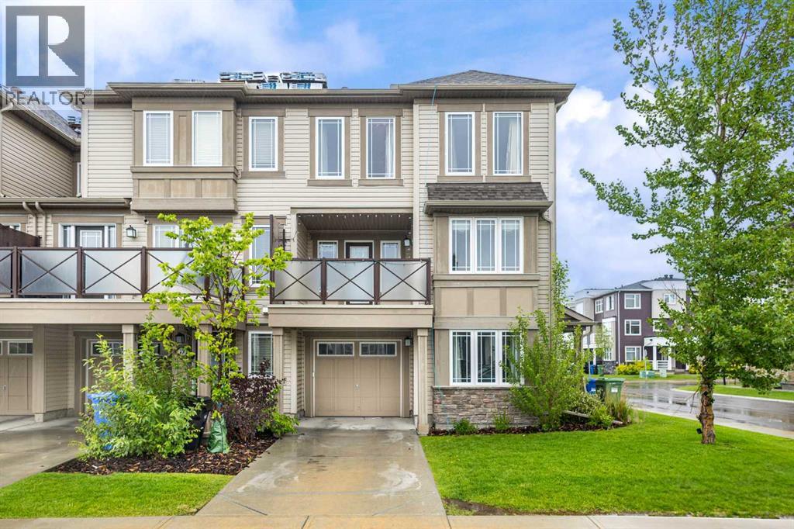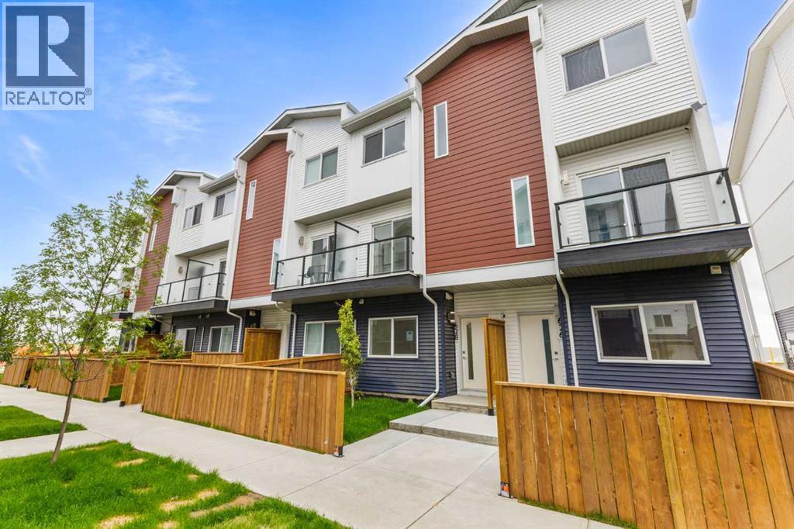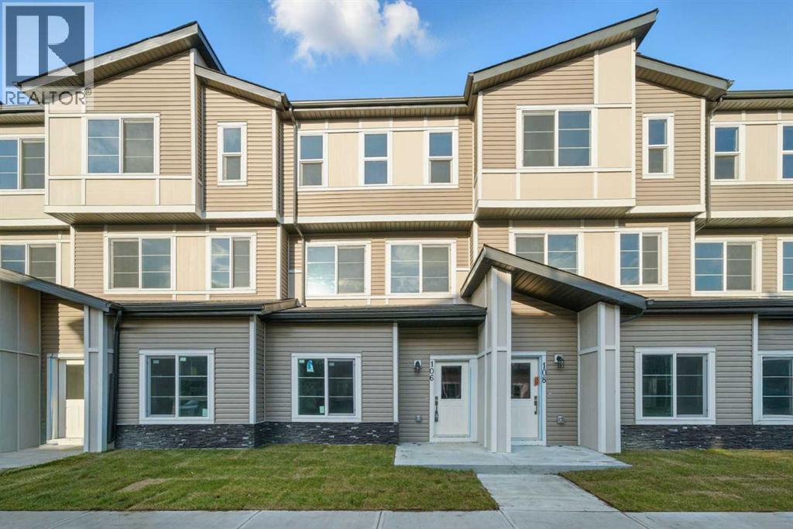Free account required
Unlock the full potential of your property search with a free account! Here's what you'll gain immediate access to:
- Exclusive Access to Every Listing
- Personalized Search Experience
- Favorite Properties at Your Fingertips
- Stay Ahead with Email Alerts
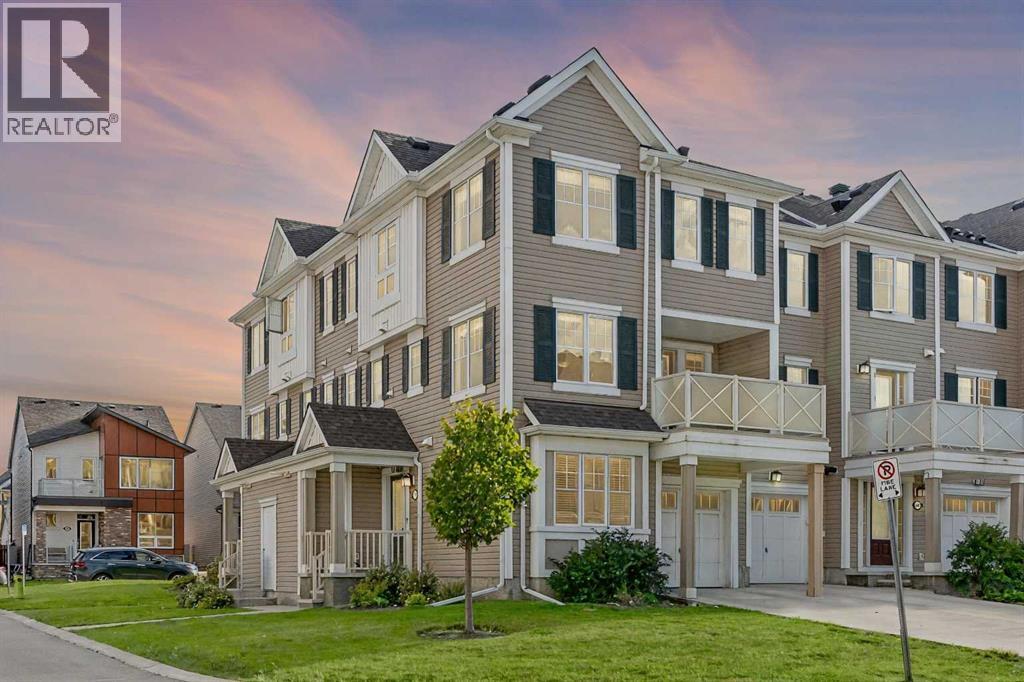

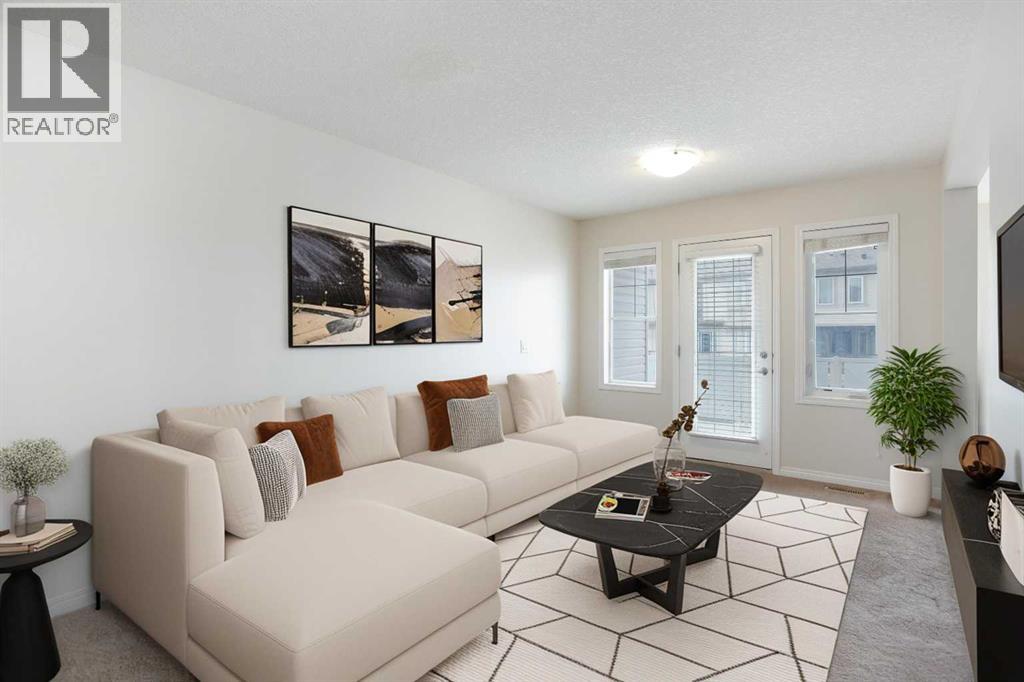

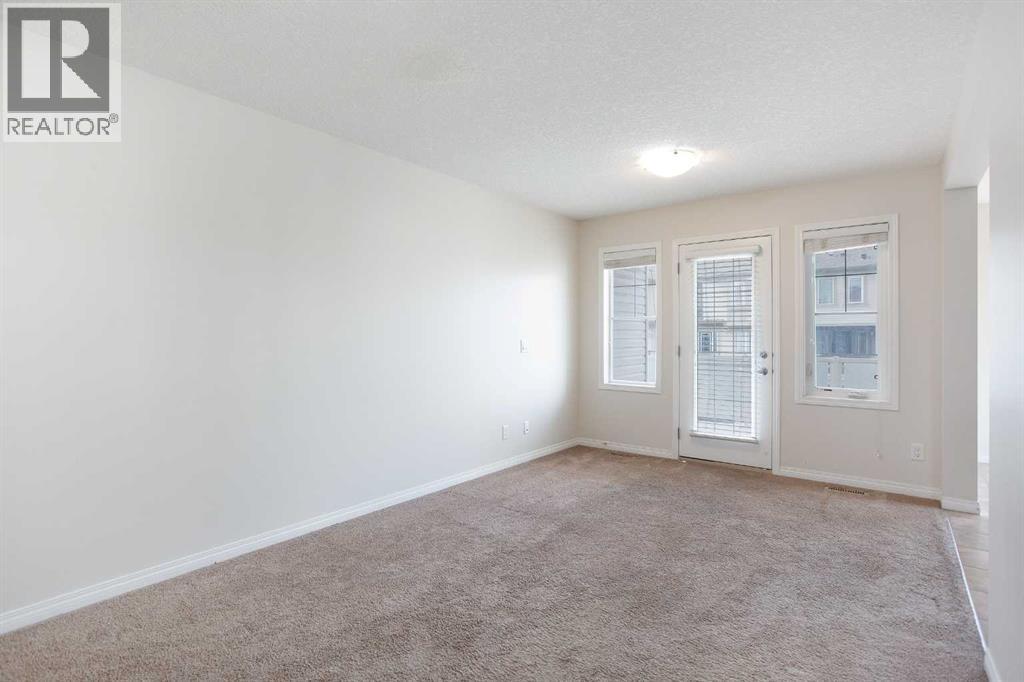
$415,000
110 Cityscape Lane NE
Calgary, Alberta, Alberta, T3N0P9
MLS® Number: A2249012
Property description
Welcome to this beautifully maintained corner 3-storey townhome with over 1,400 sq. ft. of developed living space! Freshly painted and move in ready, it features 3 bedrooms + Den, 2.5 bathrooms and a spacious balcony, offering plenty of space for the whole family.Enjoy a vibrant, family friendly neighbourhood with Starbucks, restaurants and just a few minutes drive to a variety of East Indian shopping. The home includes a single attached garage, plus an extended driveway that fits two additional vehicles.Perfectly located with easy access to Stoney Trail, minutes from Calgary Airport, and a short drive to Cross Iron Mills, this townhome combines convenience, comfort, and lifestyle. Don’t miss the chance to make this move in ready home yours!
Building information
Type
*****
Appliances
*****
Basement Type
*****
Constructed Date
*****
Construction Material
*****
Construction Style Attachment
*****
Cooling Type
*****
Exterior Finish
*****
Flooring Type
*****
Foundation Type
*****
Half Bath Total
*****
Heating Type
*****
Size Interior
*****
Stories Total
*****
Total Finished Area
*****
Land information
Amenities
*****
Fence Type
*****
Size Frontage
*****
Size Irregular
*****
Size Total
*****
Rooms
Upper Level
4pc Bathroom
*****
4pc Bathroom
*****
Bedroom
*****
Bedroom
*****
Primary Bedroom
*****
Main level
2pc Bathroom
*****
Living room
*****
Dining room
*****
Kitchen
*****
Lower level
Laundry room
*****
Den
*****
Upper Level
4pc Bathroom
*****
4pc Bathroom
*****
Bedroom
*****
Bedroom
*****
Primary Bedroom
*****
Main level
2pc Bathroom
*****
Living room
*****
Dining room
*****
Kitchen
*****
Lower level
Laundry room
*****
Den
*****
Courtesy of Real Broker
Book a Showing for this property
Please note that filling out this form you'll be registered and your phone number without the +1 part will be used as a password.
