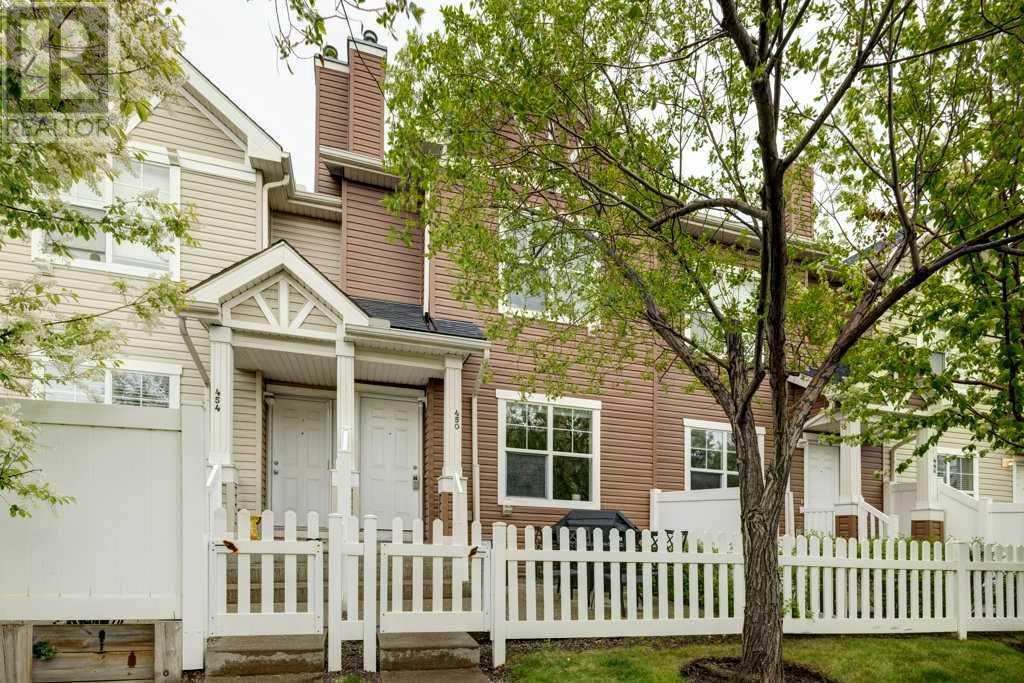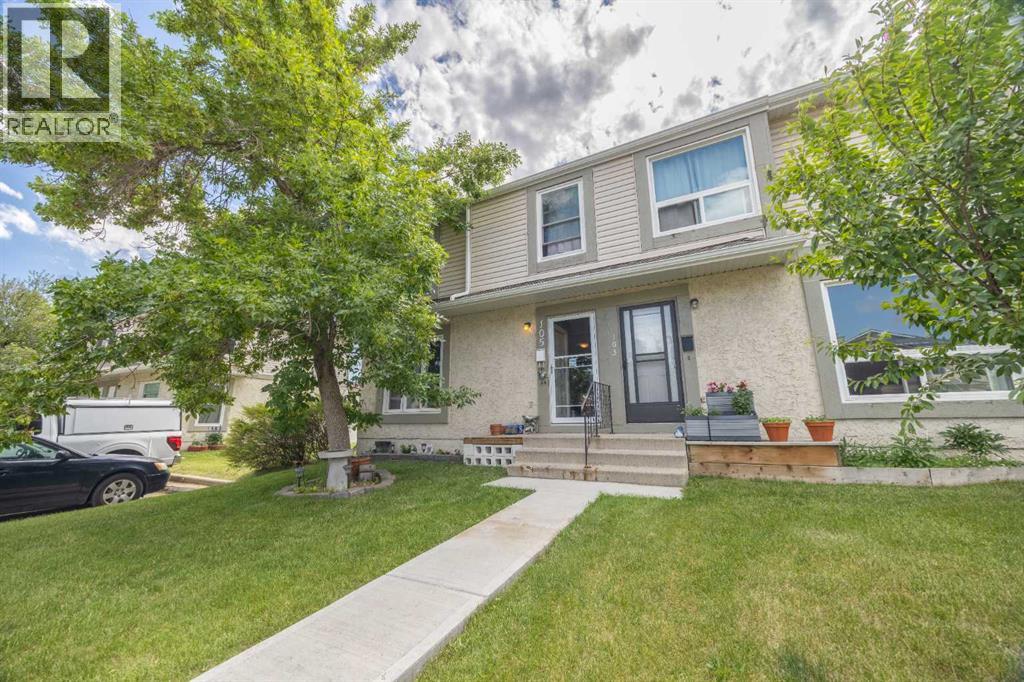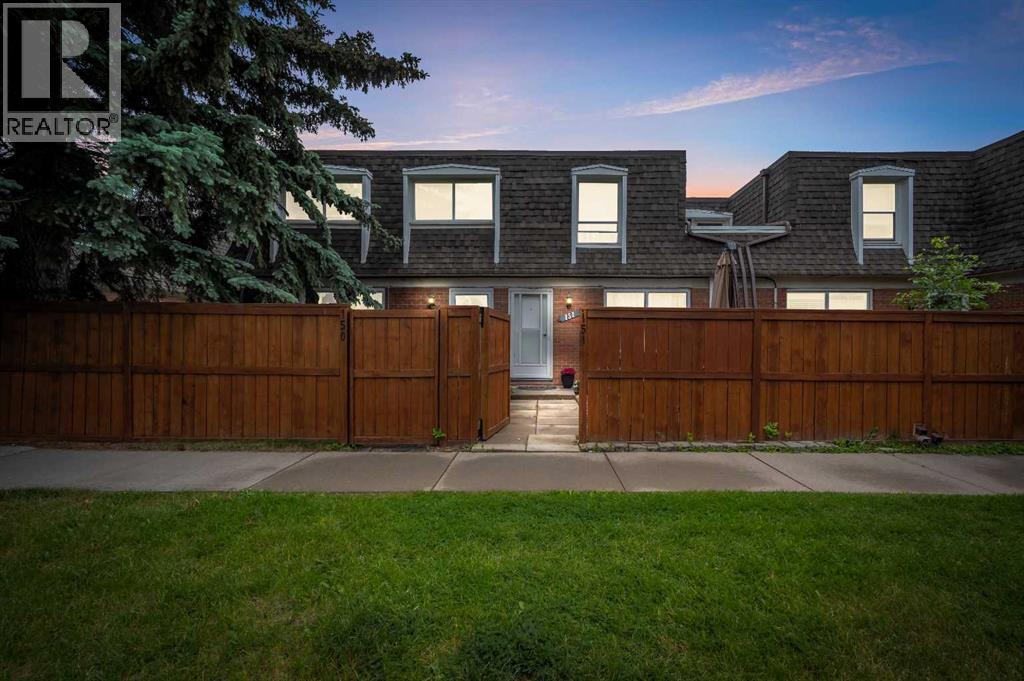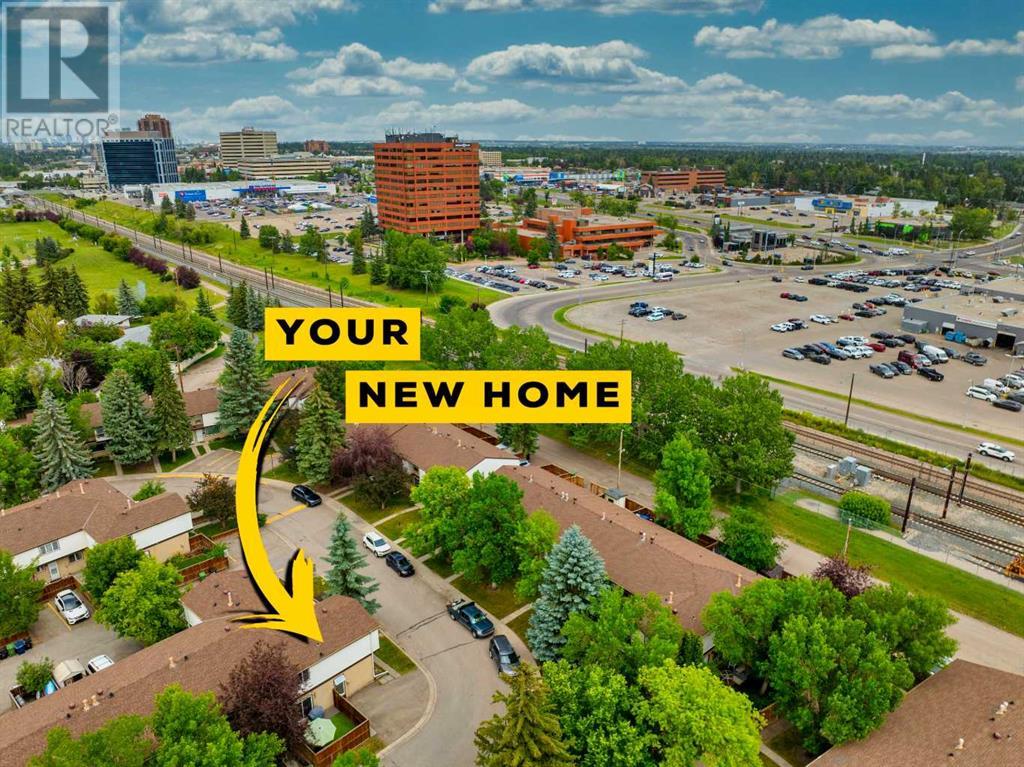Free account required
Unlock the full potential of your property search with a free account! Here's what you'll gain immediate access to:
- Exclusive Access to Every Listing
- Personalized Search Experience
- Favorite Properties at Your Fingertips
- Stay Ahead with Email Alerts
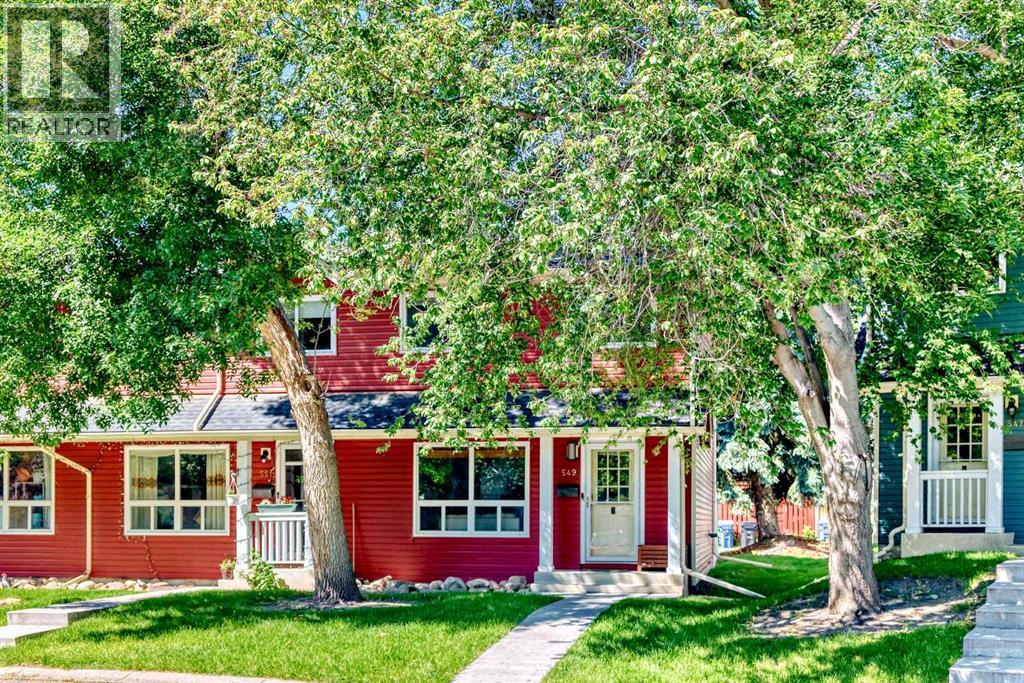
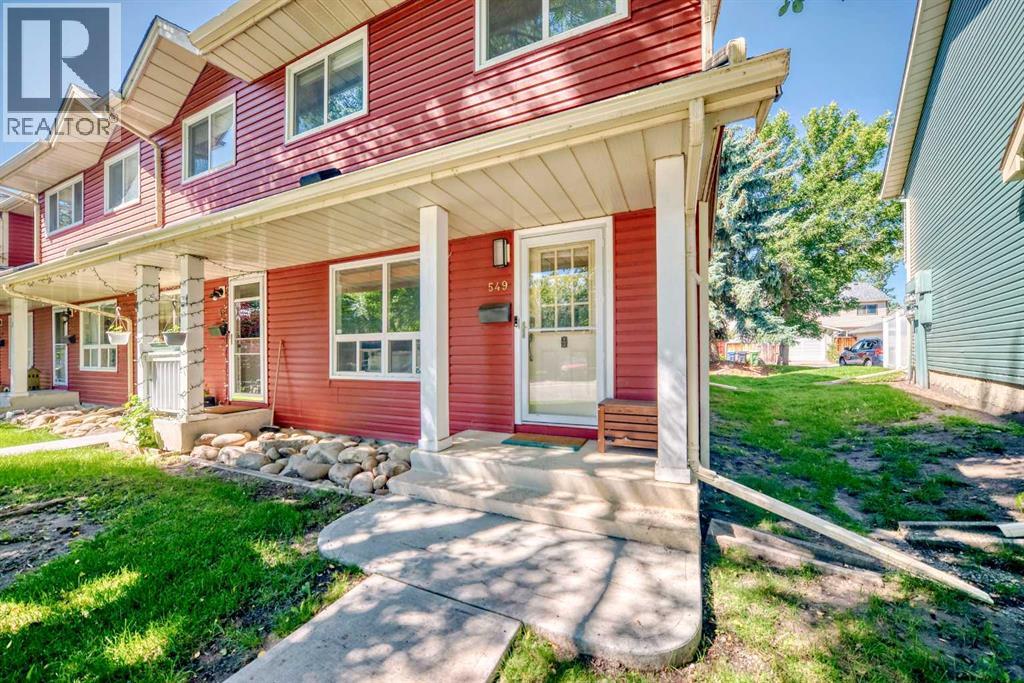
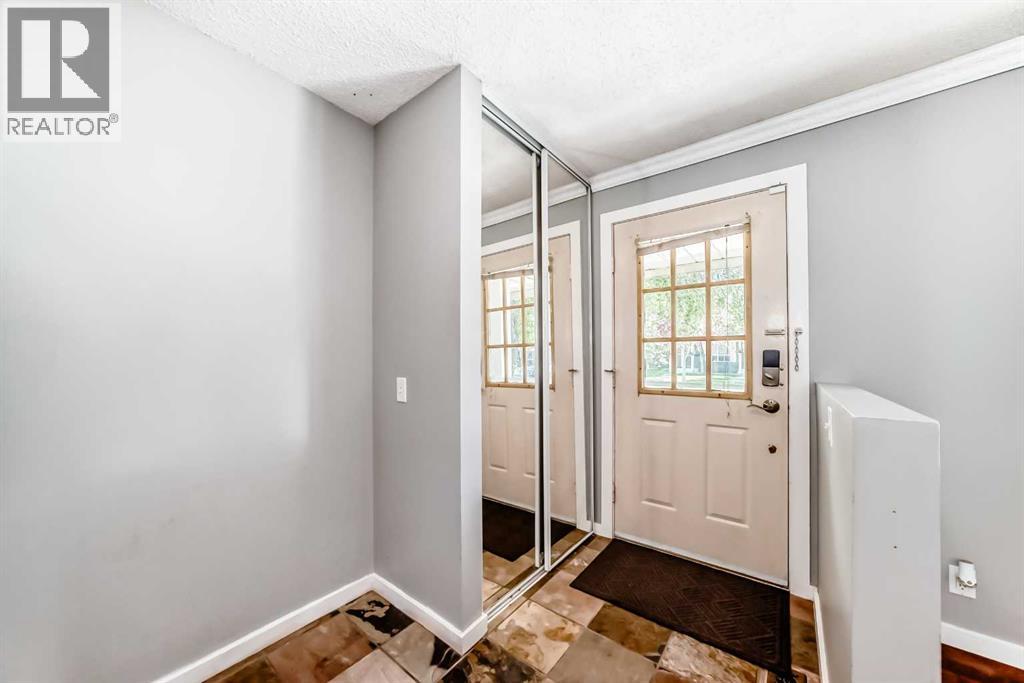
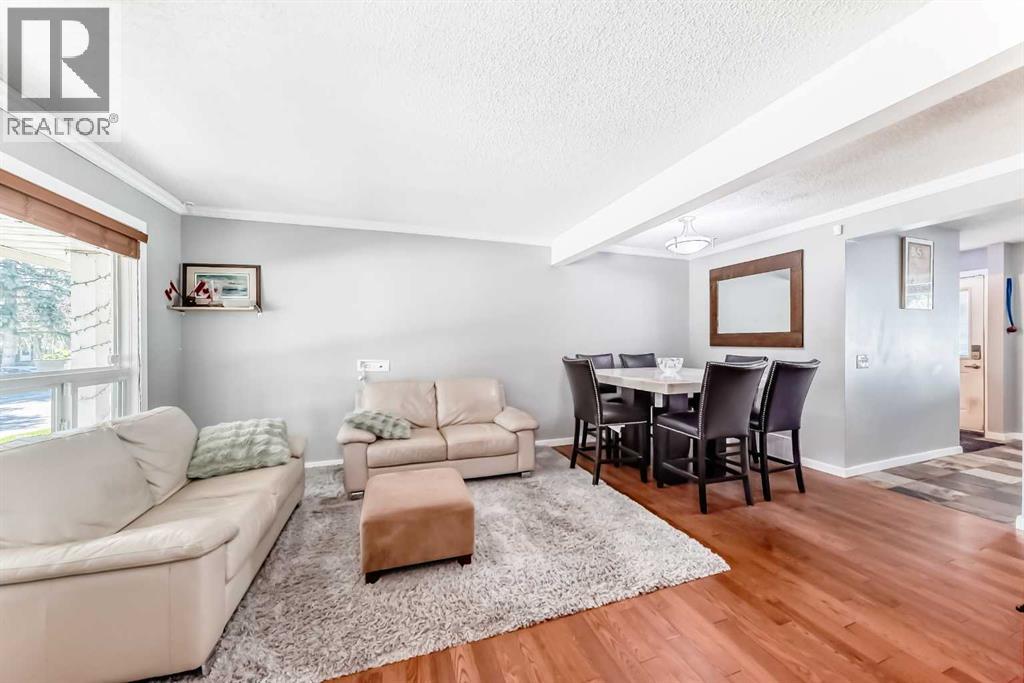
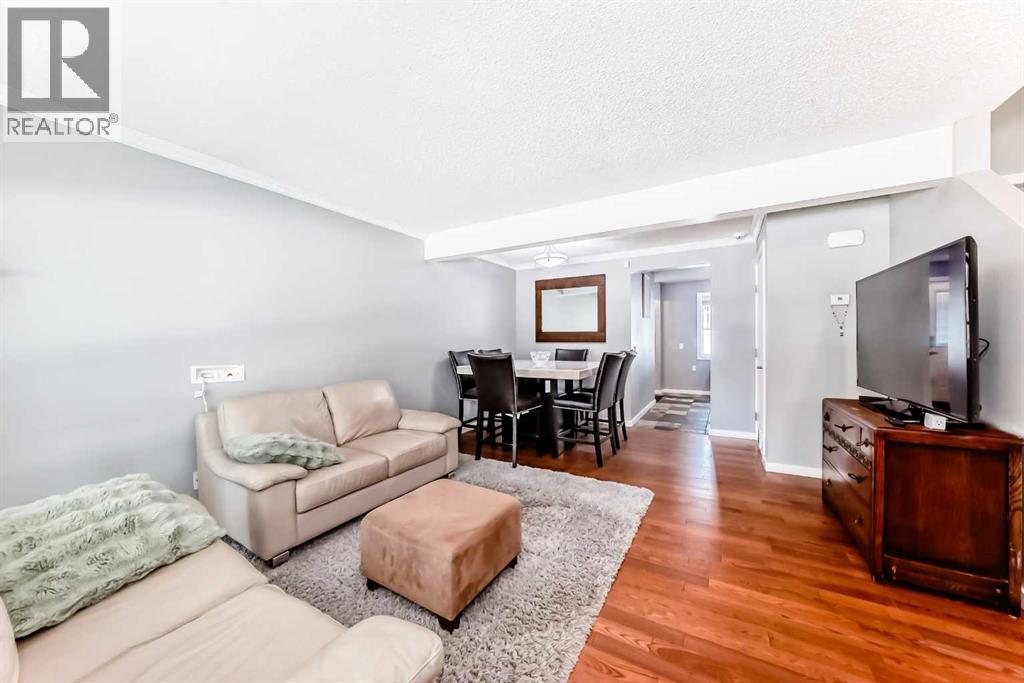
$374,500
549 Queenston Gardens SE
Calgary, Alberta, Alberta, T2J6N7
MLS® Number: A2249262
Property description
Step into homeownership with this beautiful end unit townhome in the welcoming community of Queensland. With modern upgrades all new appliances, a functional layout, and an unbeatable location, this home offers the perfect balance of comfort and convenience.The main floor boasts stunning hardwood flooring and a bright, open living space that flows seamlessly into the upgraded kitchen. Complete with stainless steel appliances, stylish tile countertops, and plenty of cabinet space, it’s ideal for both everyday living and entertaining. From here, step out the back door into your sun-drenched, west-facing fenced yard—a private retreat for summer BBQs, gardening, or simply relaxing.Upstairs, you’ll find vinyl plank flooring, a spacious 4-piece bathroom, and three generously sized bedrooms, each filled with natural light. The basement is ready for your personal touch—whether you envision a home gym, media room, or extra storage.Additional features include a high-efficiency furnace, new hot water tank and in-unit laundry in the basement, ensuring both comfort and practicality.All of this is just steps from Fish Creek Park, and close to shopping, schools, public transit, and major roadways including Bow Bottom Trail, Deerfoot Trail, and Canyon Meadows Drive. Affordable, and move-in ready—this is your chance to own in one of Calgary’s most desirable locations. Don’t miss it! Note, all appliances including the washer and dryer have transferable warranty.
Building information
Type
*****
Appliances
*****
Basement Development
*****
Basement Type
*****
Constructed Date
*****
Construction Material
*****
Construction Style Attachment
*****
Cooling Type
*****
Exterior Finish
*****
Flooring Type
*****
Foundation Type
*****
Half Bath Total
*****
Heating Type
*****
Size Interior
*****
Stories Total
*****
Total Finished Area
*****
Land information
Amenities
*****
Fence Type
*****
Size Total
*****
Rooms
Main level
2pc Bathroom
*****
Dining room
*****
Kitchen
*****
Living room
*****
Lower level
Storage
*****
Recreational, Games room
*****
Second level
4pc Bathroom
*****
Bedroom
*****
Bedroom
*****
Primary Bedroom
*****
Courtesy of CIR Realty
Book a Showing for this property
Please note that filling out this form you'll be registered and your phone number without the +1 part will be used as a password.


