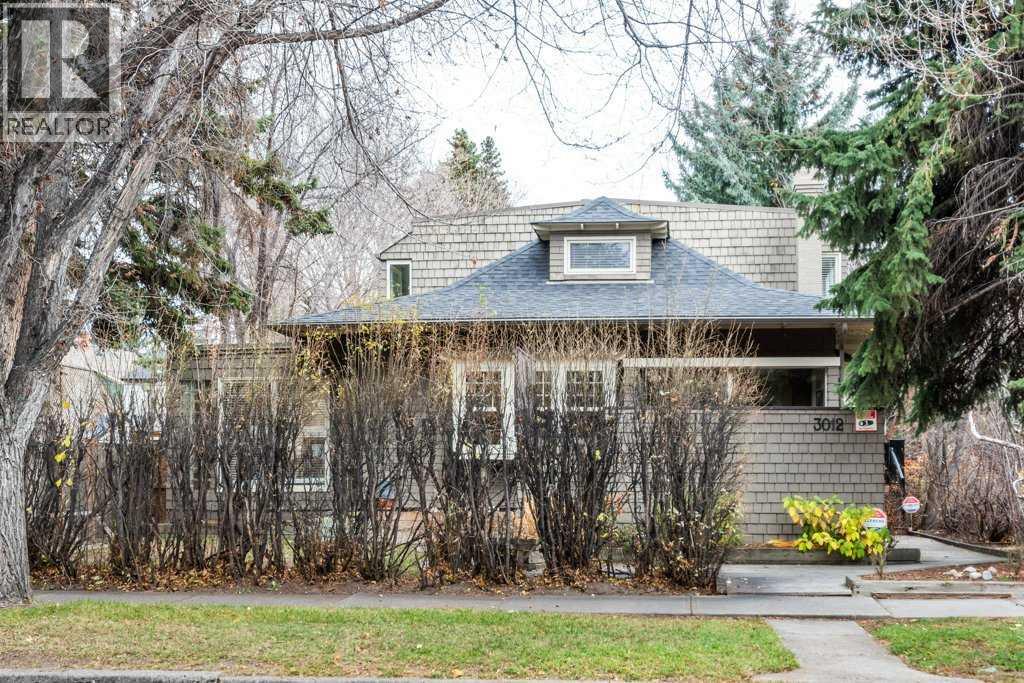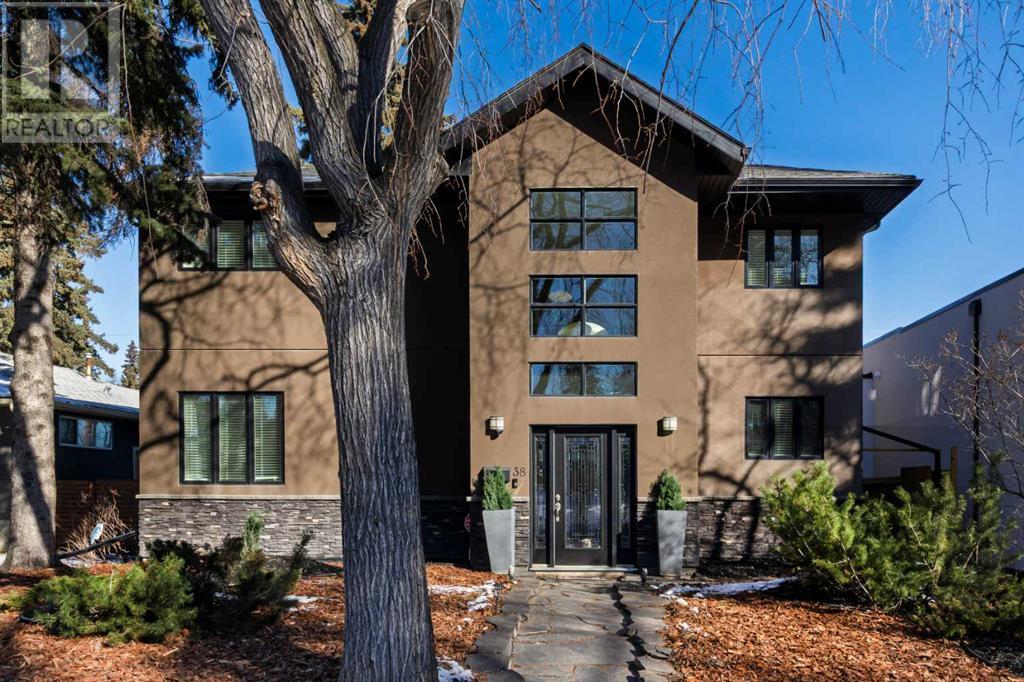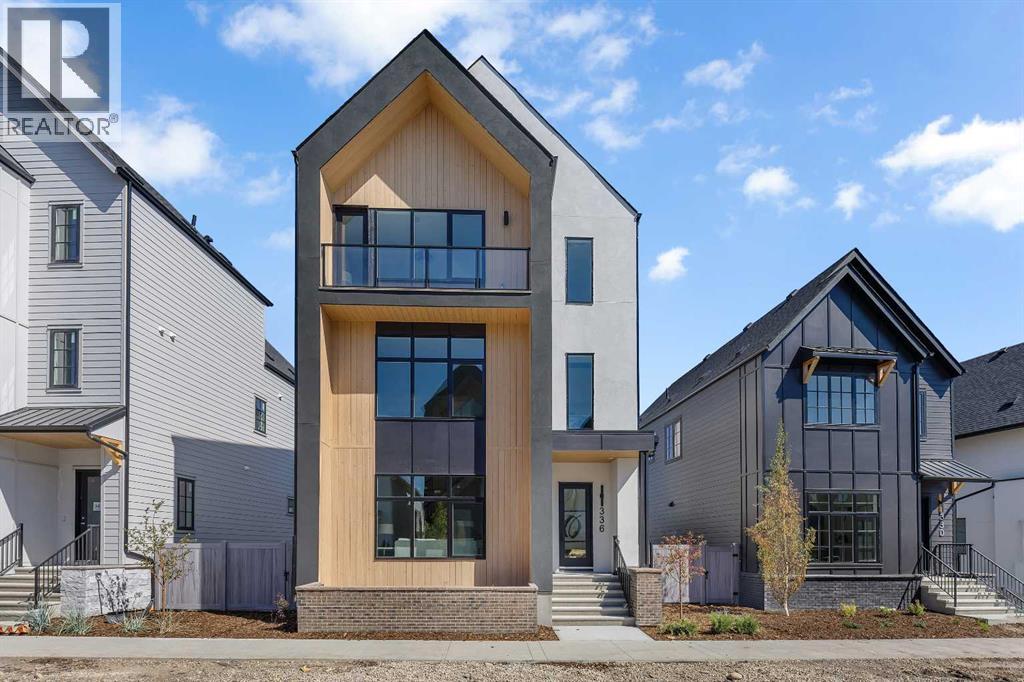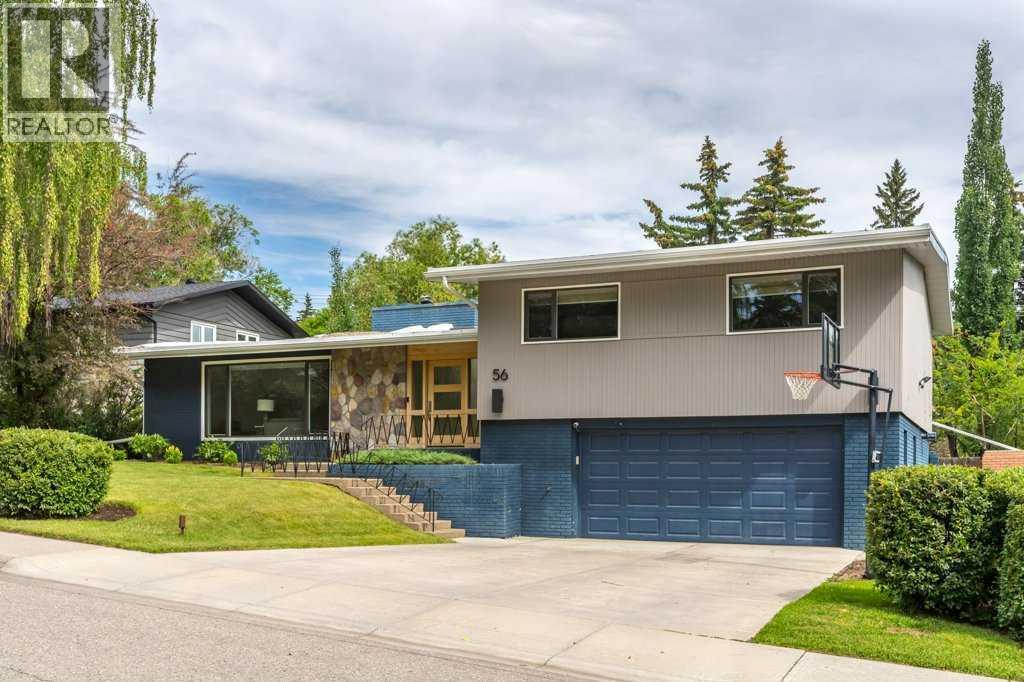Free account required
Unlock the full potential of your property search with a free account! Here's what you'll gain immediate access to:
- Exclusive Access to Every Listing
- Personalized Search Experience
- Favorite Properties at Your Fingertips
- Stay Ahead with Email Alerts
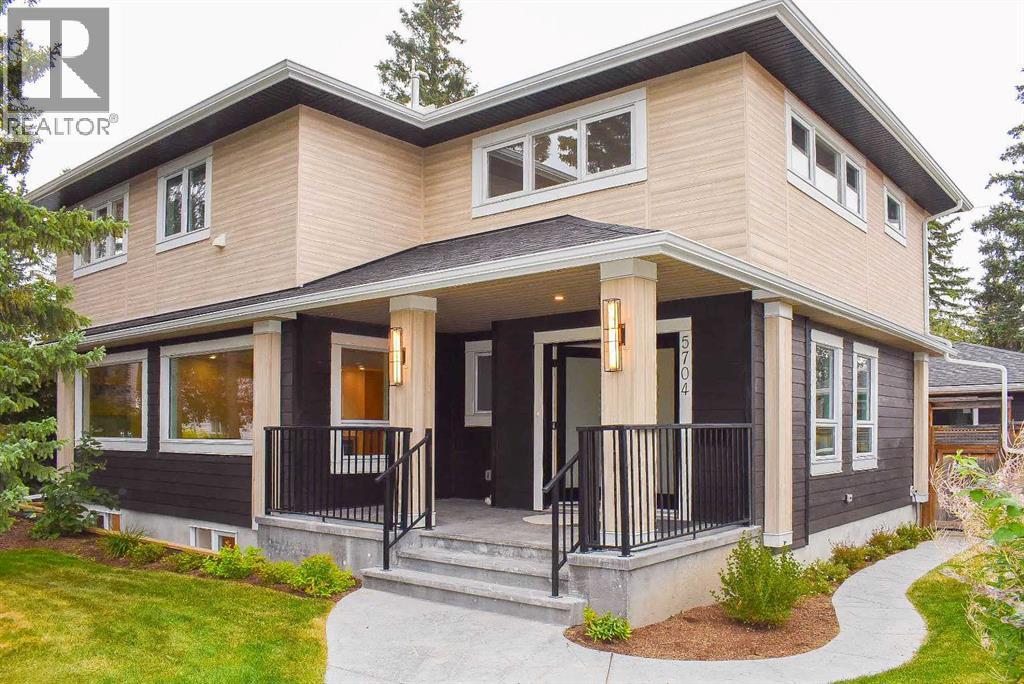
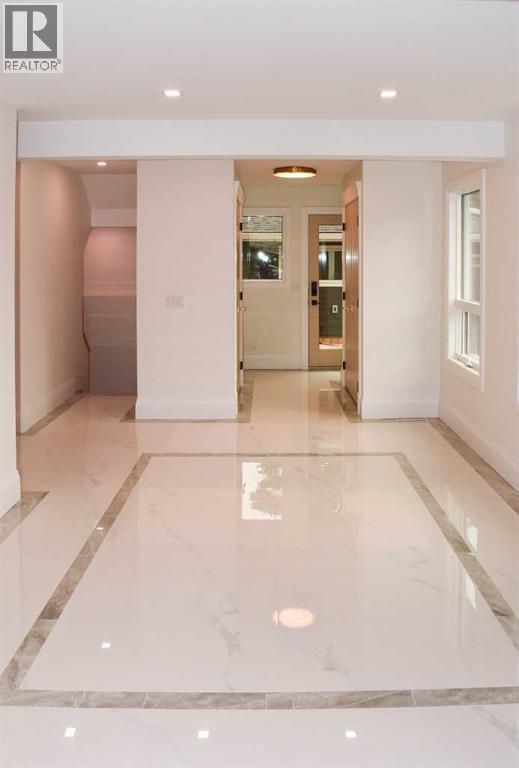
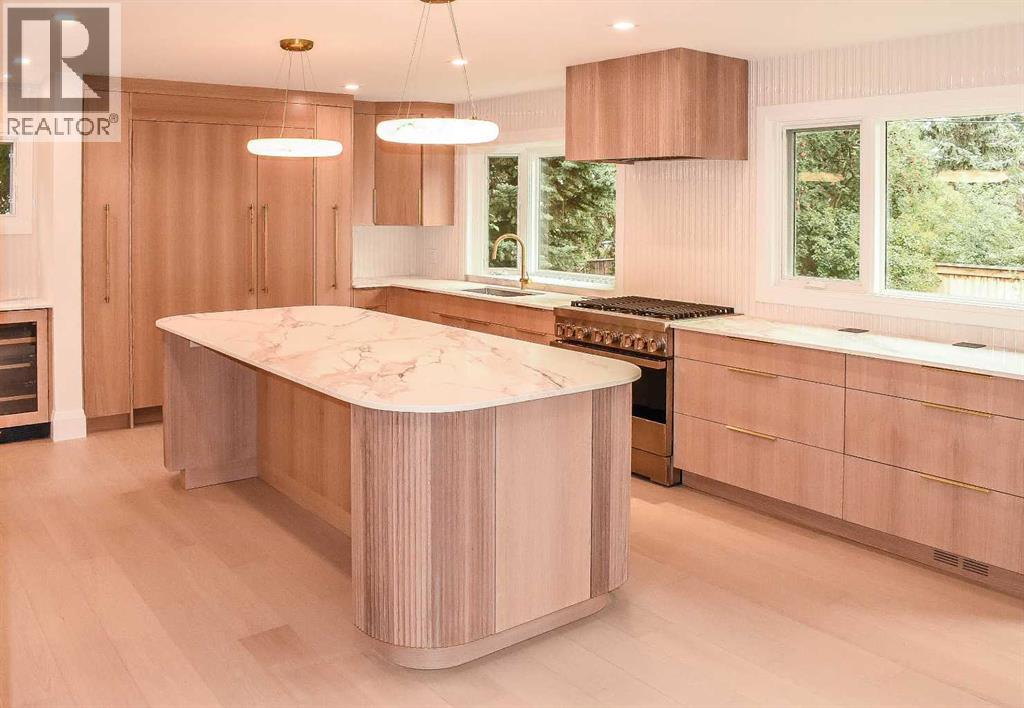
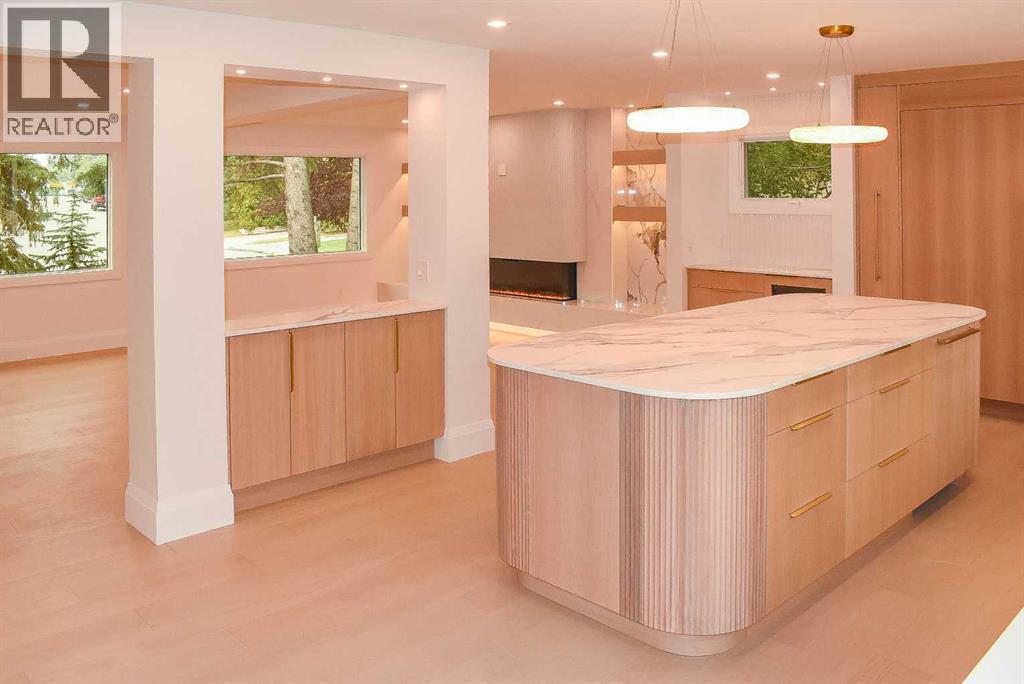
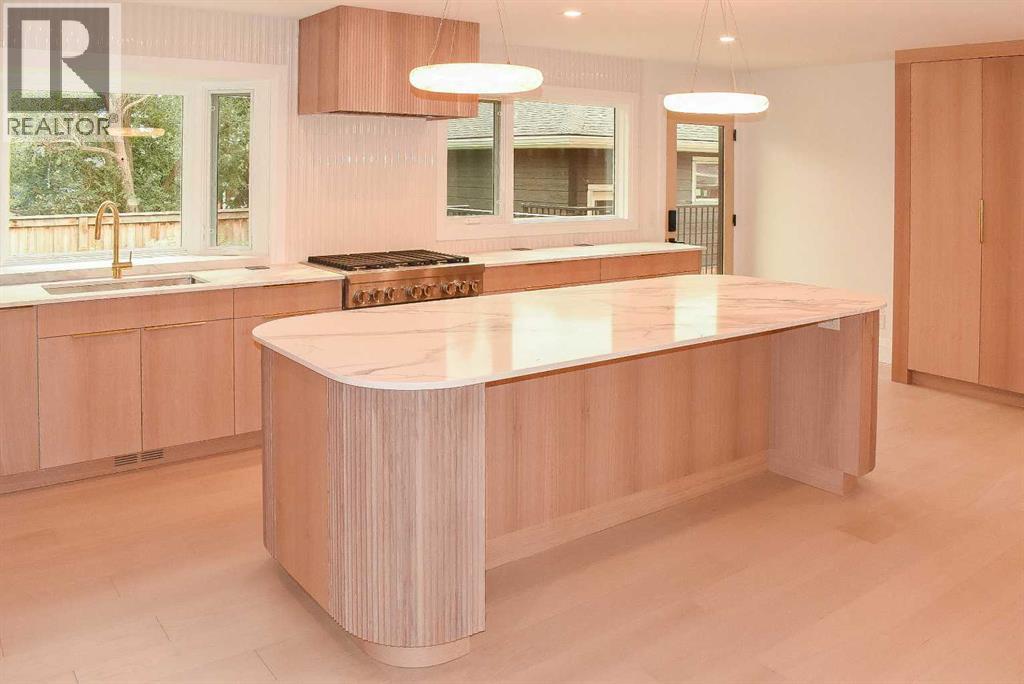
$1,695,000
5704 Ladbrooke Drive SW
Calgary, Alberta, Alberta, t3e5x8
MLS® Number: A2249438
Property description
Welcome to this beautifully renovated 4 bedroom, 4 bathroom home in the much coveted community of Lakeview! With over 3,200 sqft of developed living space on a oversized 6,017 sq ft lot, this remodel is what you expect in high-end, designer magazines, yet is modestly priced for the quality you're buying. First impressions are everything and the large, bright foyer with custom inlayed tile doesn't disappoint. From there this home showcases an open-concept layout with a dramatic fireplace feature wall that incorporates a curved, fluted design that ties in perfectly to the custom, white oak kitchen, centered around an oversized quartz, fluted island. The upper floor includes four spacious bedrooms, including a stunning primary suite with an over-sized walk-in closet and a breath-taking spa-like ensuite with heated floors. The white oak laundry room on the upper floor is an added bonus that eases the burden of chores. The exquisitely finished basement includes a outstanding media area, equipped with a wet bar and full sized fridge and freezer. Wine lovers will adore the cozy wine room, with a stylish glass barn door, on your way to the expansive games room which has enough room for a pool table AND ping pong table. For those in need of a quiet place to get work done, nestled in the back of the lower level, a well-lit office awaits. The east facing backyard boasts an oasis type setting where you can relax on your 200 sqft deck. The oversized, heated double detached garage features an extra large 8’x16’ garage door, 13’ ceilings, and a "high rise" garage door allowing for double car lifts, giving space for up to 4 vehicles! This house has all new plumbing and 90% new electrical, including new 200 Amp panel and 60 Amp panel in the garage for electric vehicles. The community of Lakeview offers quick access to North Glenmore Park, Weaselhead Flats, the Glenmore Reservoir, top-rated schools, shopping, and downtown Calgary. Known for its mature trees, wide lots, and s trong community spirit, Lakeview provides a peaceful, family-friendly setting with all the benefits of inner-city living.
Building information
Type
*****
Appliances
*****
Basement Development
*****
Basement Type
*****
Constructed Date
*****
Construction Material
*****
Construction Style Attachment
*****
Cooling Type
*****
Exterior Finish
*****
Fireplace Present
*****
FireplaceTotal
*****
Fire Protection
*****
Flooring Type
*****
Foundation Type
*****
Half Bath Total
*****
Heating Fuel
*****
Heating Type
*****
Size Interior
*****
Stories Total
*****
Total Finished Area
*****
Land information
Amenities
*****
Fence Type
*****
Size Depth
*****
Size Frontage
*****
Size Irregular
*****
Size Total
*****
Rooms
Upper Level
Laundry room
*****
4pc Bathroom
*****
5pc Bathroom
*****
Primary Bedroom
*****
Bedroom
*****
Bedroom
*****
Bedroom
*****
Main level
Foyer
*****
Living room/Dining room
*****
Kitchen
*****
Basement
Furnace
*****
Office
*****
2pc Bathroom
*****
Media
*****
Recreational, Games room
*****
Upper Level
Laundry room
*****
4pc Bathroom
*****
5pc Bathroom
*****
Primary Bedroom
*****
Bedroom
*****
Bedroom
*****
Bedroom
*****
Main level
Foyer
*****
Living room/Dining room
*****
Kitchen
*****
Basement
Furnace
*****
Office
*****
2pc Bathroom
*****
Media
*****
Recreational, Games room
*****
Upper Level
Laundry room
*****
4pc Bathroom
*****
5pc Bathroom
*****
Primary Bedroom
*****
Bedroom
*****
Bedroom
*****
Bedroom
*****
Main level
Foyer
*****
Living room/Dining room
*****
Kitchen
*****
Basement
Furnace
*****
Office
*****
2pc Bathroom
*****
Media
*****
Recreational, Games room
*****
Upper Level
Laundry room
*****
4pc Bathroom
*****
5pc Bathroom
*****
Primary Bedroom
*****
Bedroom
*****
Courtesy of MaxWell Canyon Creek
Book a Showing for this property
Please note that filling out this form you'll be registered and your phone number without the +1 part will be used as a password.
