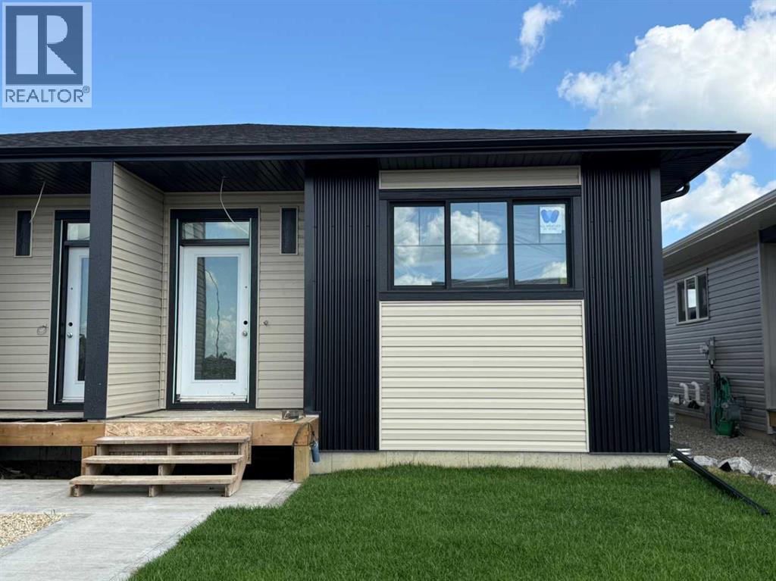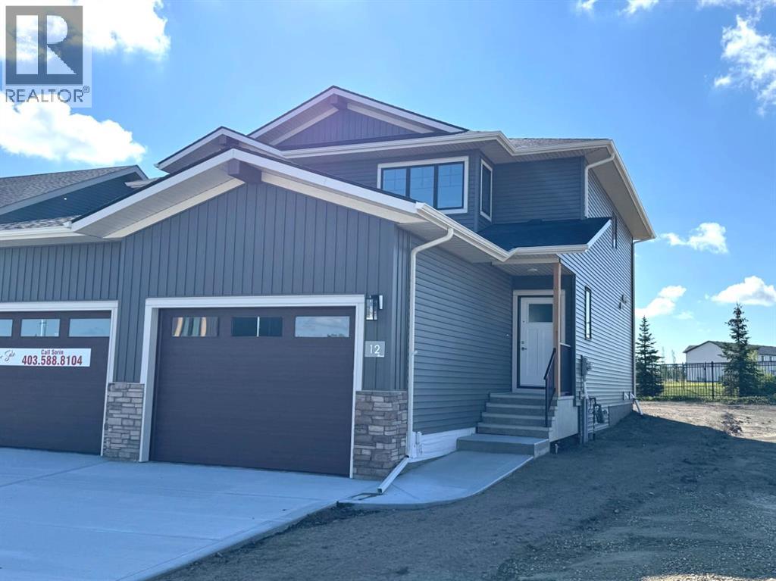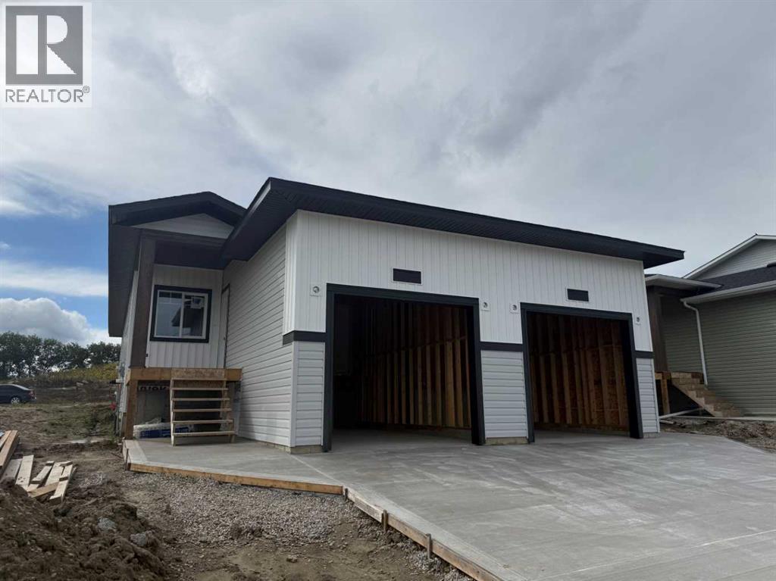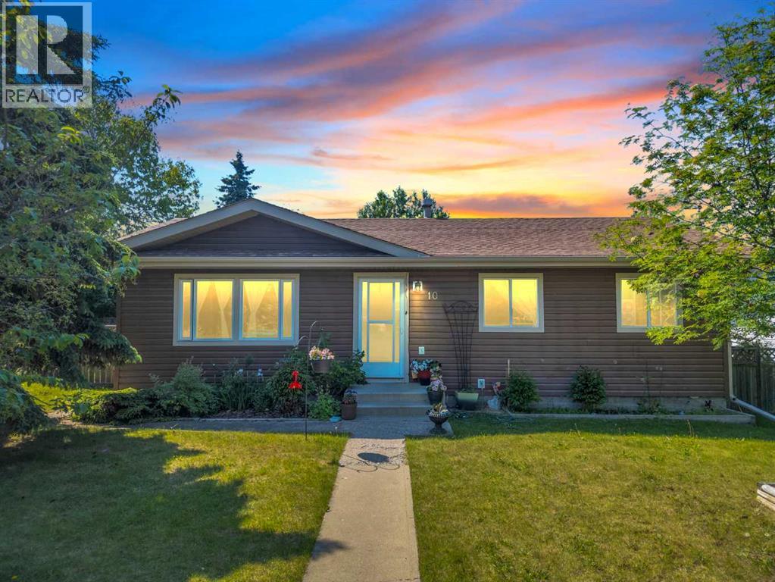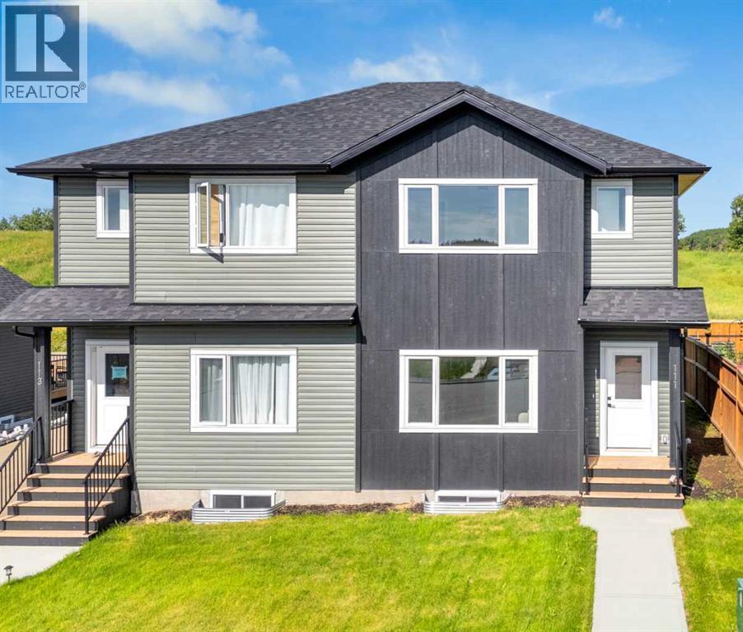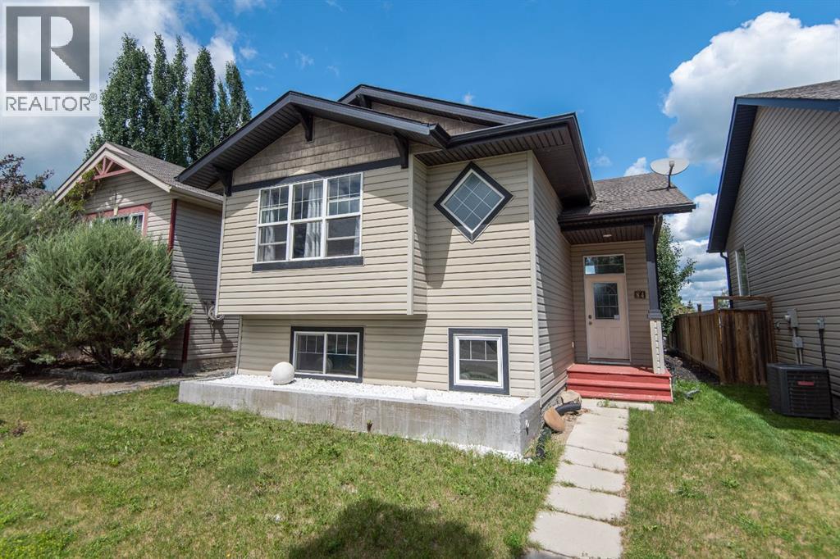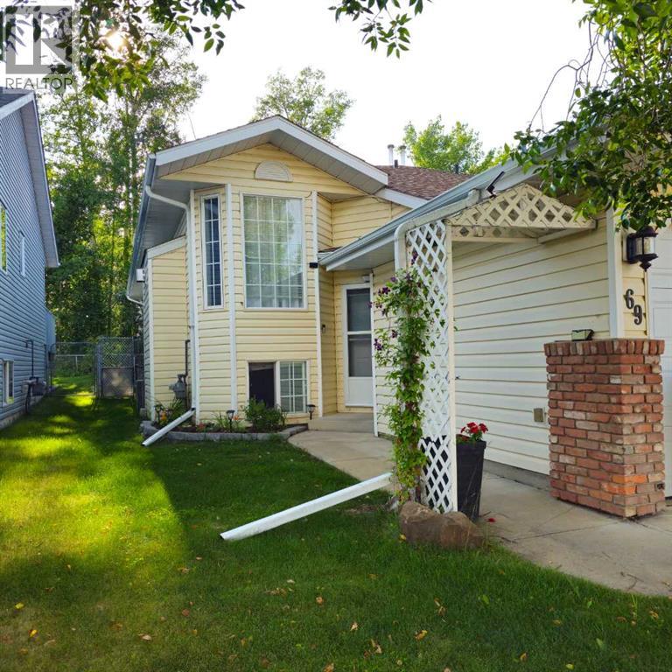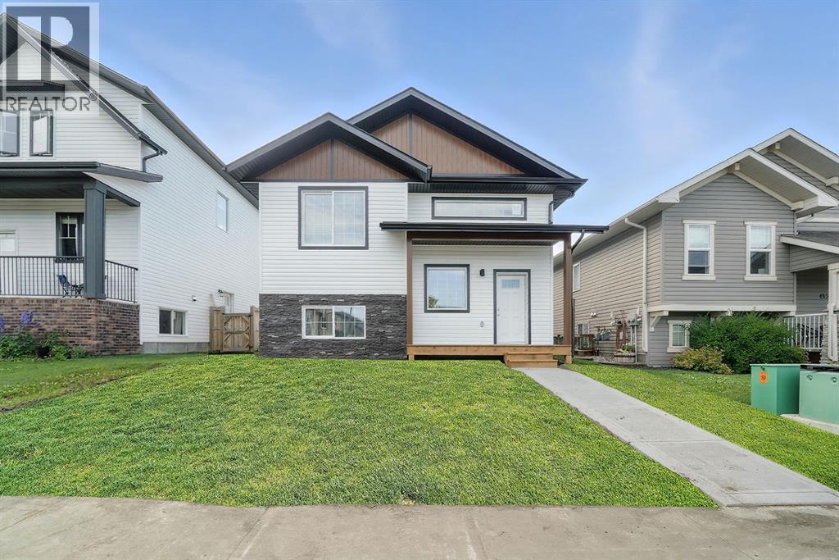Free account required
Unlock the full potential of your property search with a free account! Here's what you'll gain immediate access to:
- Exclusive Access to Every Listing
- Personalized Search Experience
- Favorite Properties at Your Fingertips
- Stay Ahead with Email Alerts
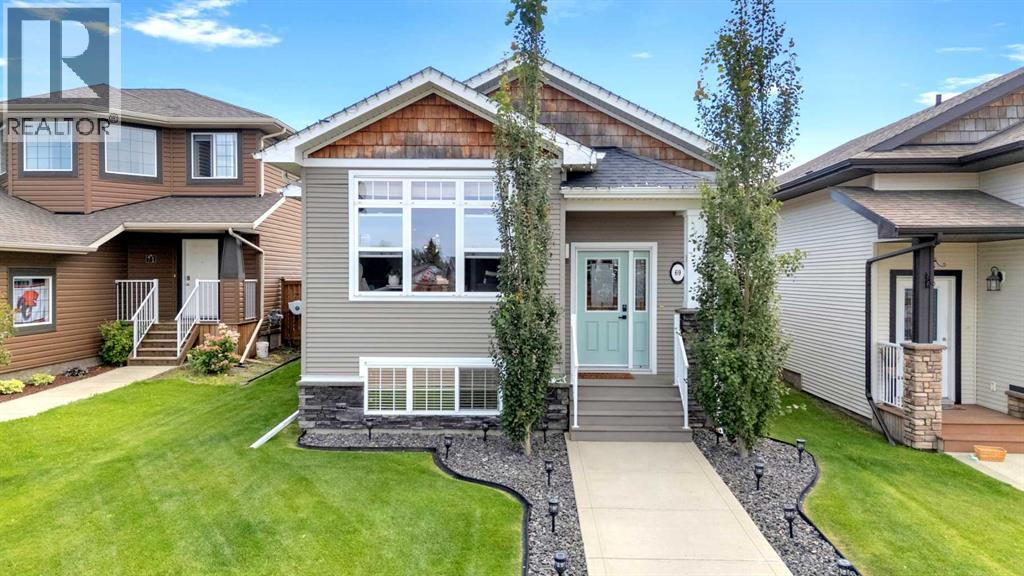
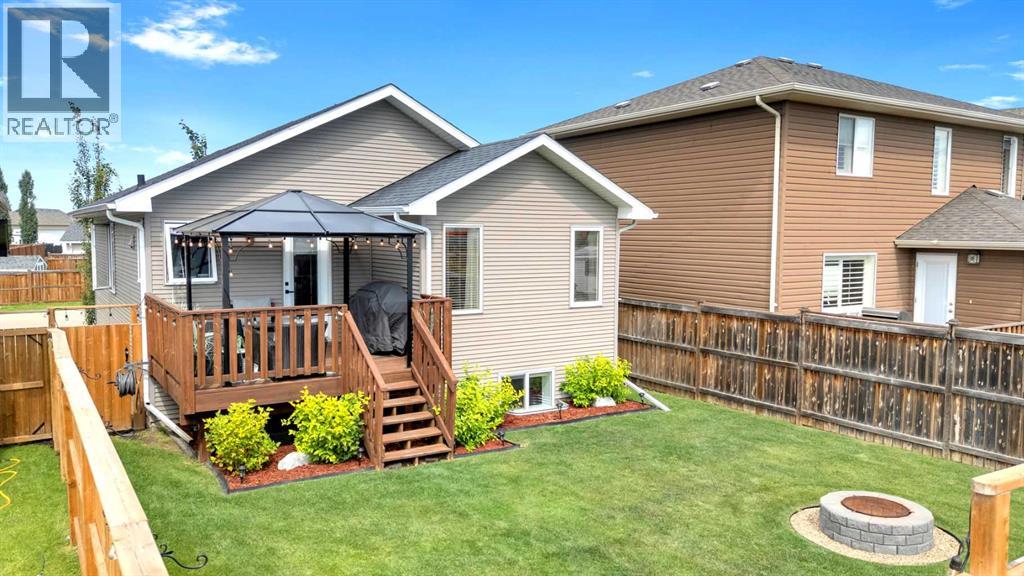
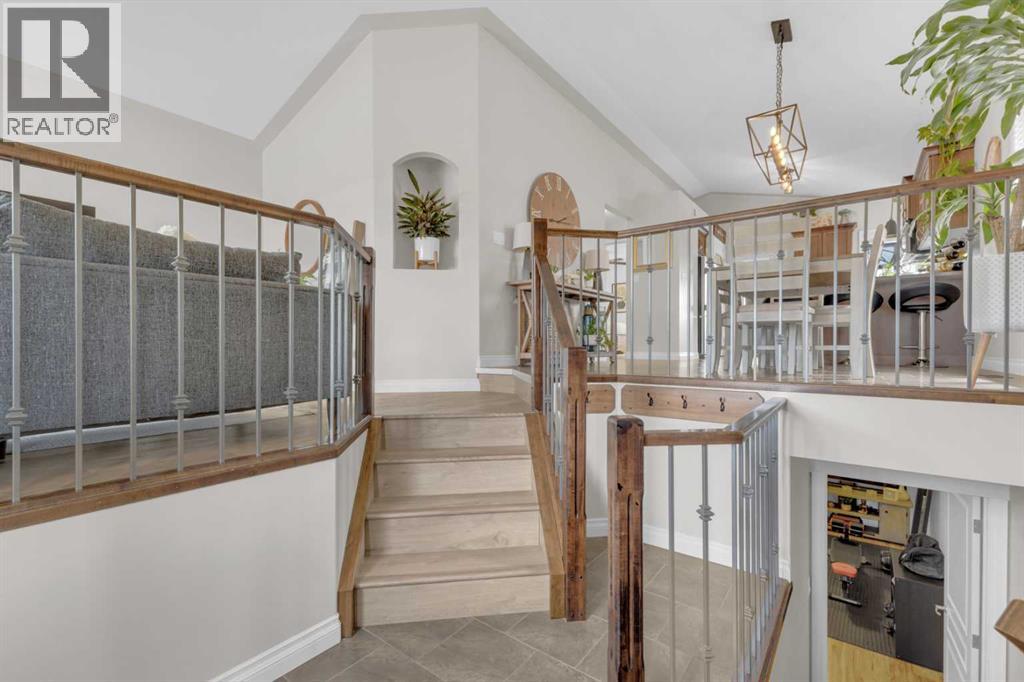
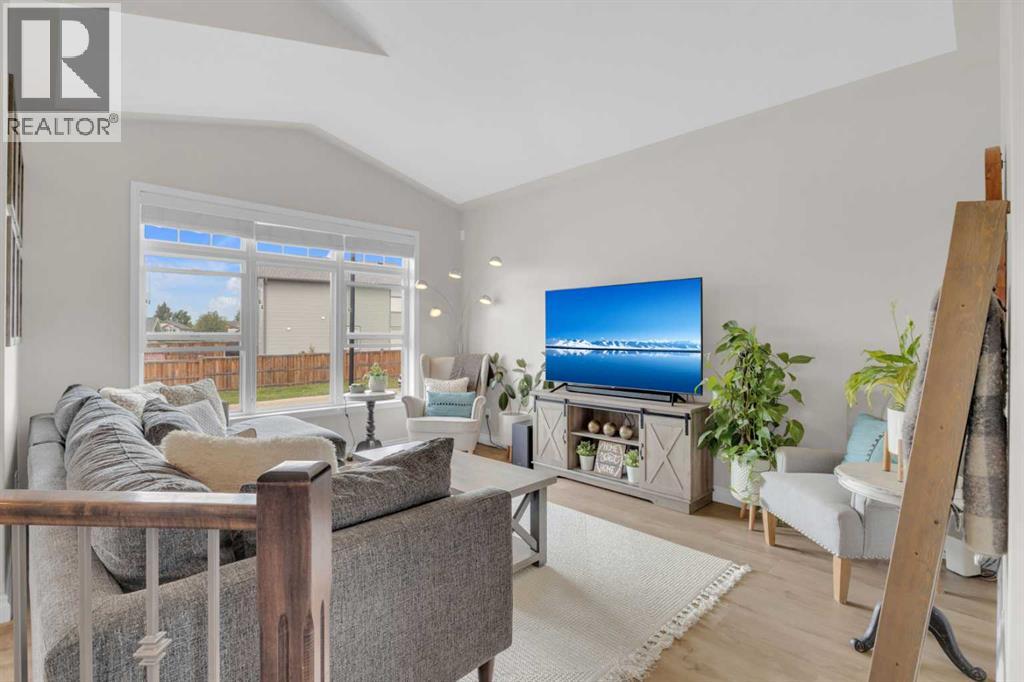
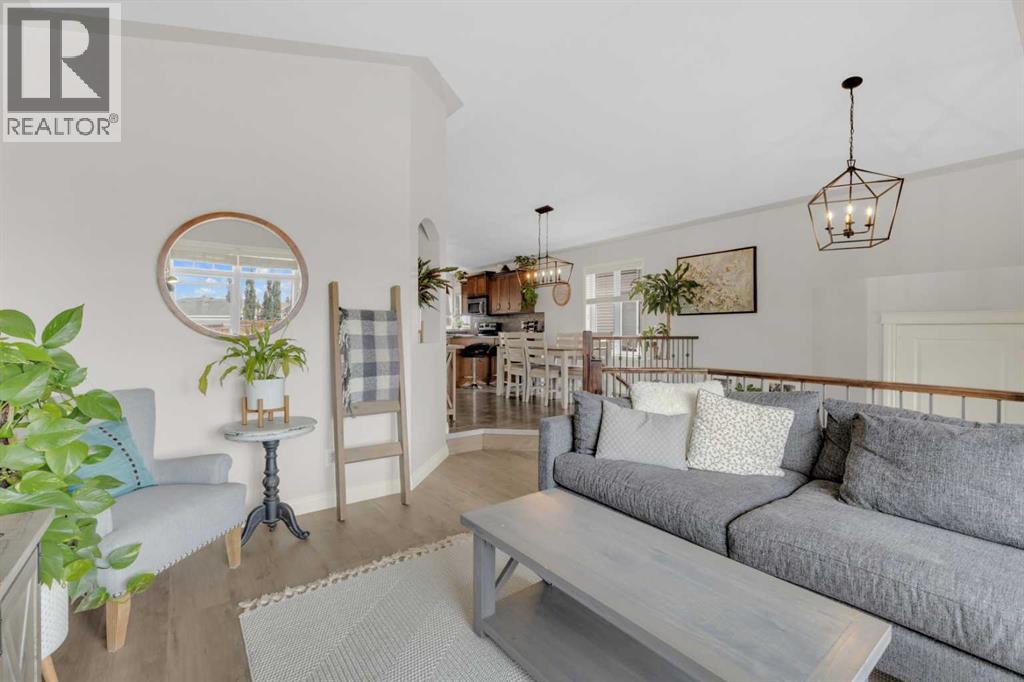
$430,000
69 Bowman Circle
Sylvan Lake, Alberta, Alberta, T4S0H9
MLS® Number: A2249547
Property description
Welcome to this meticulously maintained home offering a perfect blend of comfort and style. Step inside to find a spacious tile entry with custom stair rails and vaulted ceilings for a bright, inviting layout that instantly feels welcoming. The main floor showcases upgraded luxury vinyl plank flooring replacing all the carpet and upgraded modern black light fixtures. It is complete the with the primary bedroom with an oversize closet, second bedroom or office and main floor full bathroom. The functional kitchen has stainless steel appliances and a large peninsula and eating bar for plenty of counterspace. The lower level features 2 generously sized bedrooms, a full bathroom with custom tile shower, and a large, versatile family room/recreation space. Storage and rough-in for infloor heat if you so desired. Outside you will find a private backyard oasis, thoughtfully landscaped with vibrant greenery and a charming firepit area. A gazebo completes the deck for added shade in your south facing backyard. You will never have any rear neighbours!!! NO pet, NO smoking home!!
Building information
Type
*****
Appliances
*****
Architectural Style
*****
Basement Development
*****
Basement Type
*****
Constructed Date
*****
Construction Style Attachment
*****
Cooling Type
*****
Exterior Finish
*****
Flooring Type
*****
Foundation Type
*****
Half Bath Total
*****
Heating Fuel
*****
Heating Type
*****
Size Interior
*****
Total Finished Area
*****
Land information
Amenities
*****
Fence Type
*****
Landscape Features
*****
Size Frontage
*****
Size Irregular
*****
Size Total
*****
Rooms
Main level
Primary Bedroom
*****
Living room
*****
Kitchen
*****
Foyer
*****
Dining room
*****
Bedroom
*****
4pc Bathroom
*****
Basement
Furnace
*****
Storage
*****
Recreational, Games room
*****
Bedroom
*****
Bedroom
*****
3pc Bathroom
*****
Courtesy of Century 21 Maximum
Book a Showing for this property
Please note that filling out this form you'll be registered and your phone number without the +1 part will be used as a password.
