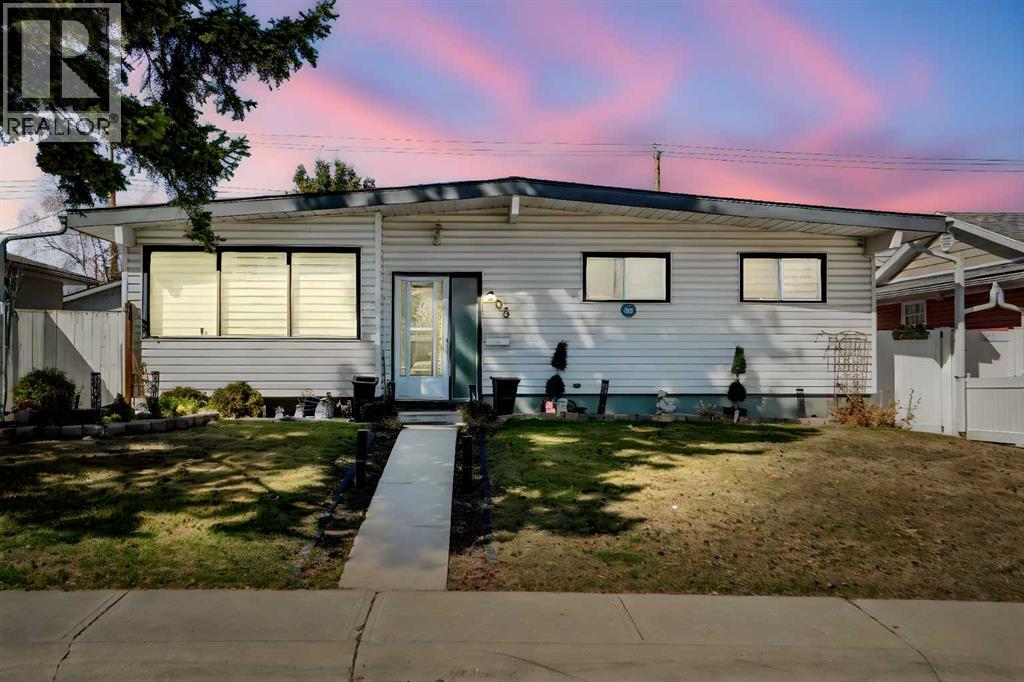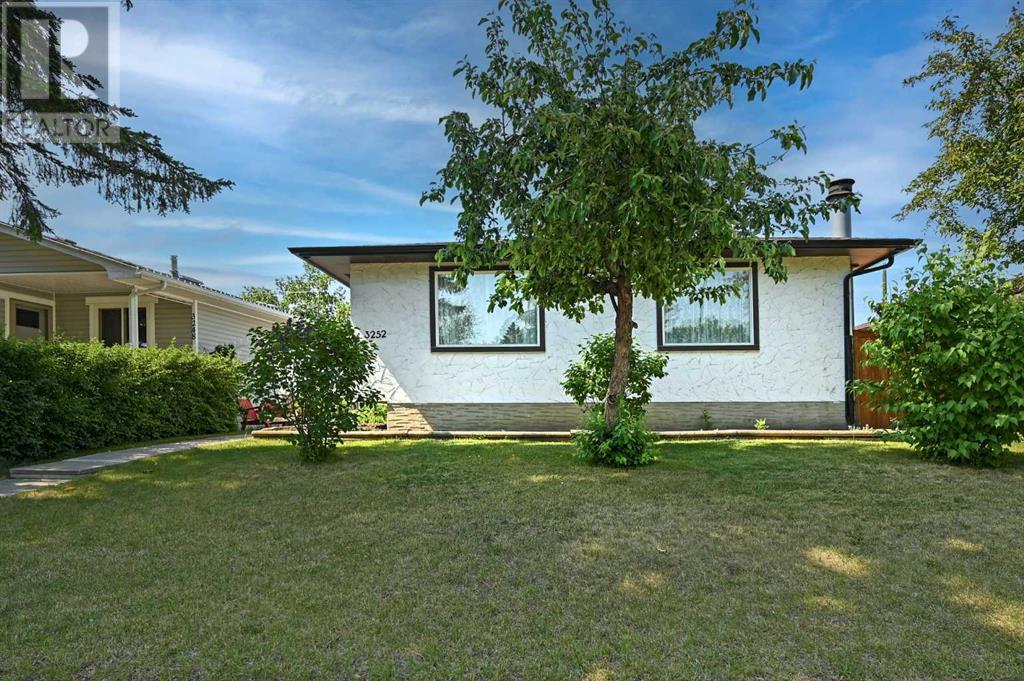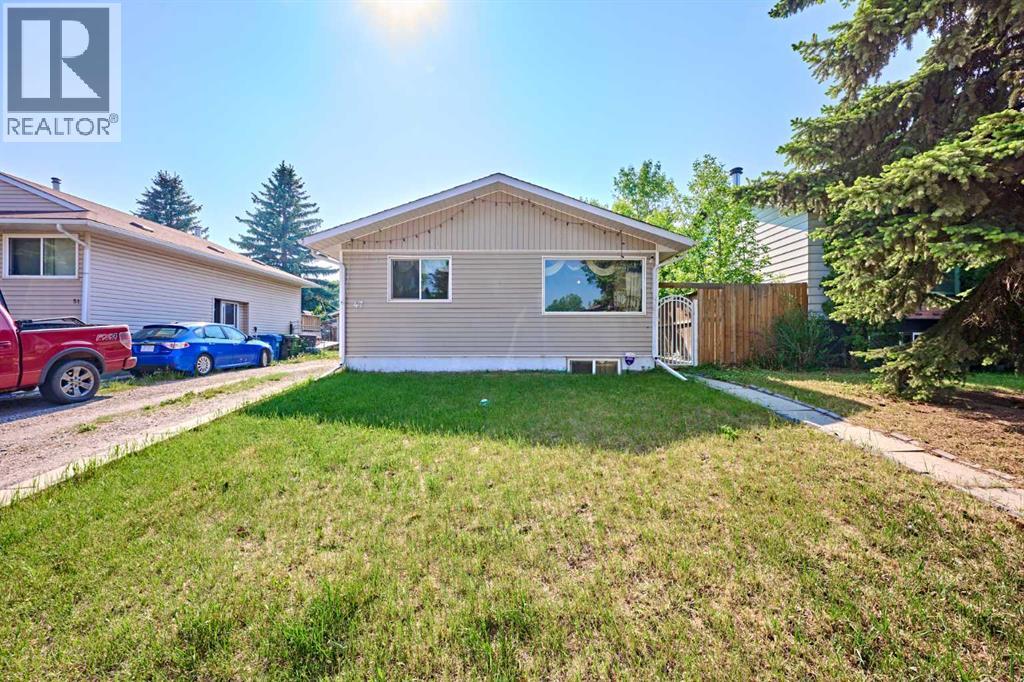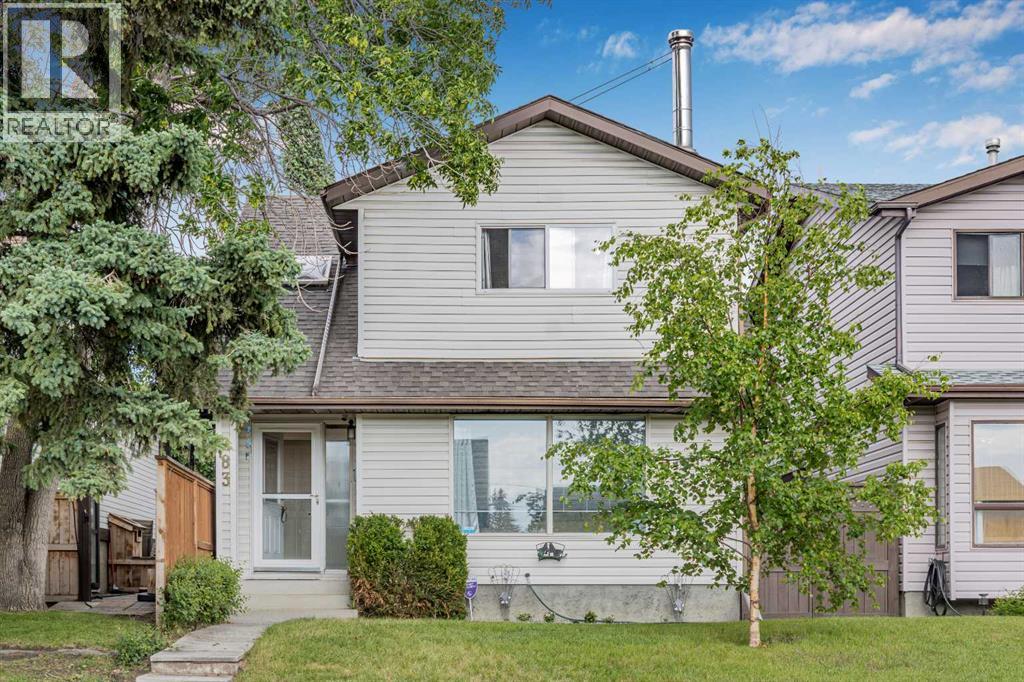Free account required
Unlock the full potential of your property search with a free account! Here's what you'll gain immediate access to:
- Exclusive Access to Every Listing
- Personalized Search Experience
- Favorite Properties at Your Fingertips
- Stay Ahead with Email Alerts


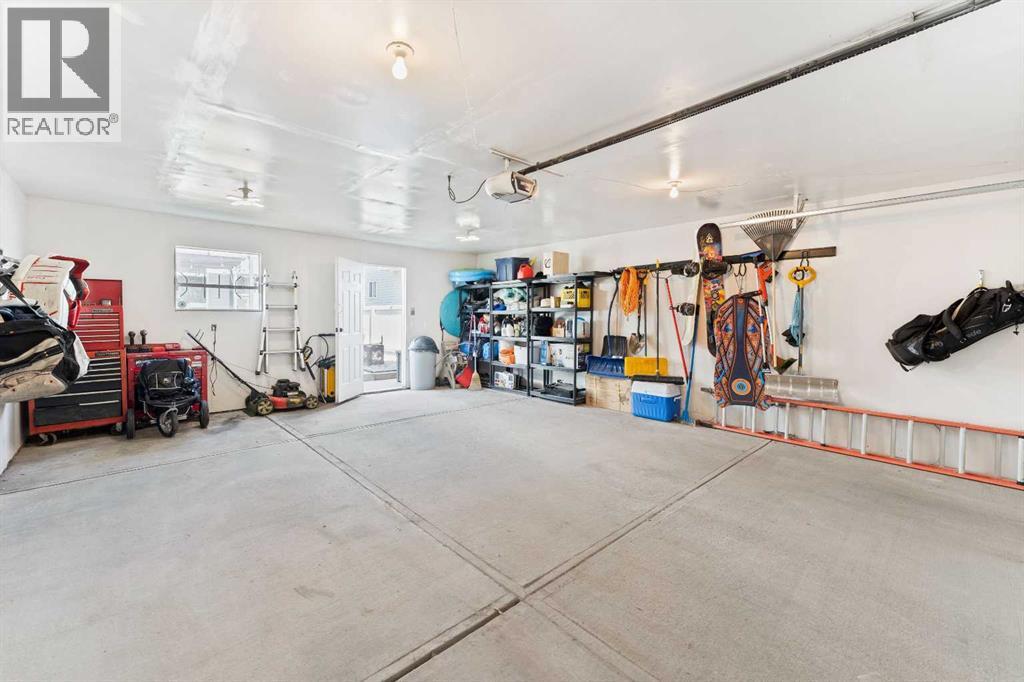


$499,900
815 Erin Woods Drive SE
Calgary, Alberta, Alberta, T2B3E7
MLS® Number: A2249560
Property description
~OPEN HOUSE ON SEPTEMBER 6 FROM 2-5 PM AND SEPTEMBER 7 FROM 12-2 PM~ PRICE REDUCTION! Welcome to 815 Erin Woods Drive SE, an UPDATED AND BRIGHT, FULLY-FINISHED HOME that offers both value and lifestyle, situated directly ACROSS FROM THE PARK. This park-side setting is perfect for morning walks, kids’ playtime, or quiet evenings surrounded by green space.Inside, the main level features durable VINYL PLANK FLOORING and a welcoming LIVING ROOM WITH AN ELECTRIC FIREPLACE, creating a cozy spot to relax at the end of the day. The KITCHEN WITH STAINLESS STEEL APPLIANCES connects easily to the dining area, making family meals and hosting friends simple and enjoyable.Upstairs, three bedrooms, including a spacious Primary Bedroom with a walk-in closet and a refreshed bathroom, provide space to grow. The FULLY FINISHED BASEMENT includes a REC ROOM AND STORAGE ROOM, along with a 2-PC BATHROOM THAT CAN BE CONVERTED TO A FULL 3-PC BATHROOM, offering flexibility as your needs change. A NEW HIGH-EFFICIENCY FURNACE (2025) ensures comfort and efficiency for years to come.Step outside to a LARGE BACKYARD PATIO WITH NEW PERGOLA, perfect for summer evenings, and enjoy the convenience of an INSULATED AND DRYWALLED LARGE DOUBLE DETACHED GARAGE, plus a PAVED/ASPHALTED BACK LANE.This is an affordable detached home where modern updates meet everyday practicality, ready for your next chapter. Ask your favourite Realtor® for a showing today!
Building information
Type
*****
Appliances
*****
Basement Development
*****
Basement Type
*****
Constructed Date
*****
Construction Style Attachment
*****
Cooling Type
*****
Exterior Finish
*****
Fireplace Present
*****
FireplaceTotal
*****
Flooring Type
*****
Foundation Type
*****
Half Bath Total
*****
Heating Type
*****
Size Interior
*****
Stories Total
*****
Total Finished Area
*****
Land information
Amenities
*****
Fence Type
*****
Size Depth
*****
Size Frontage
*****
Size Irregular
*****
Size Total
*****
Rooms
Upper Level
Primary Bedroom
*****
Bedroom
*****
Bedroom
*****
4pc Bathroom
*****
Main level
Living room
*****
Eat in kitchen
*****
Dining room
*****
2pc Bathroom
*****
Basement
Furnace
*****
Recreational, Games room
*****
2pc Bathroom
*****
Courtesy of CIR Realty
Book a Showing for this property
Please note that filling out this form you'll be registered and your phone number without the +1 part will be used as a password.

