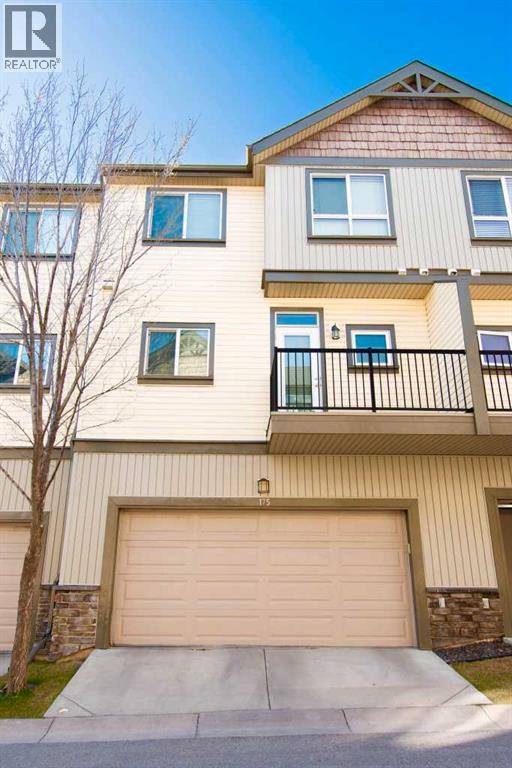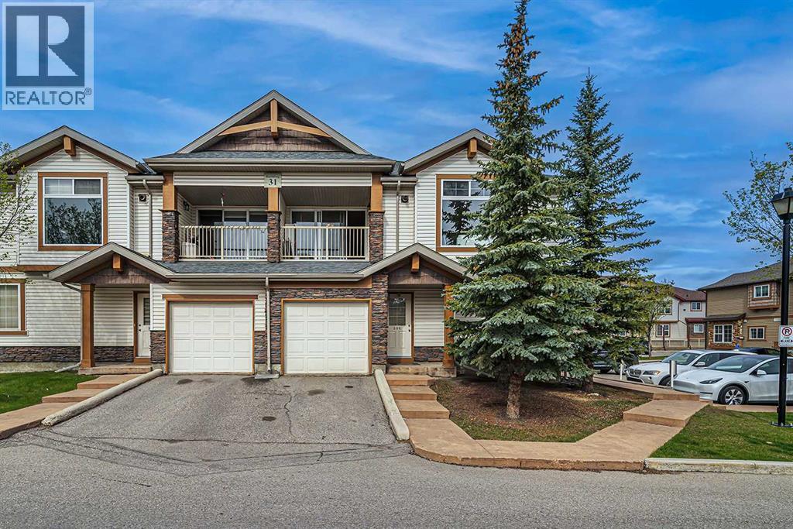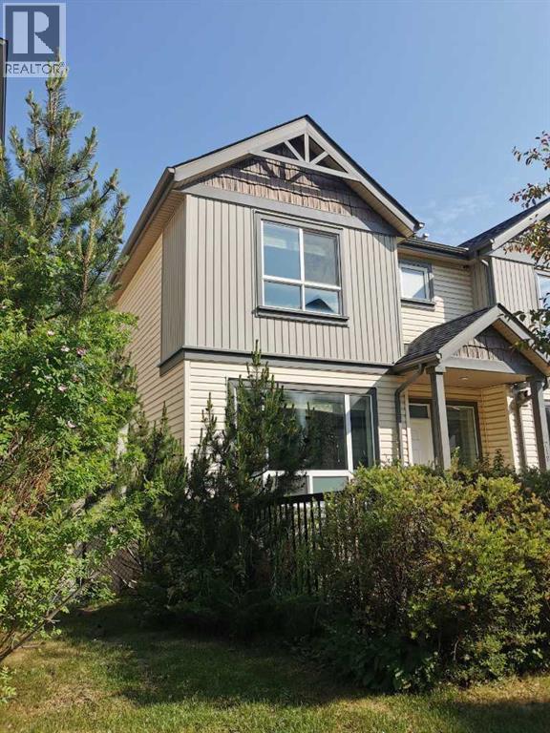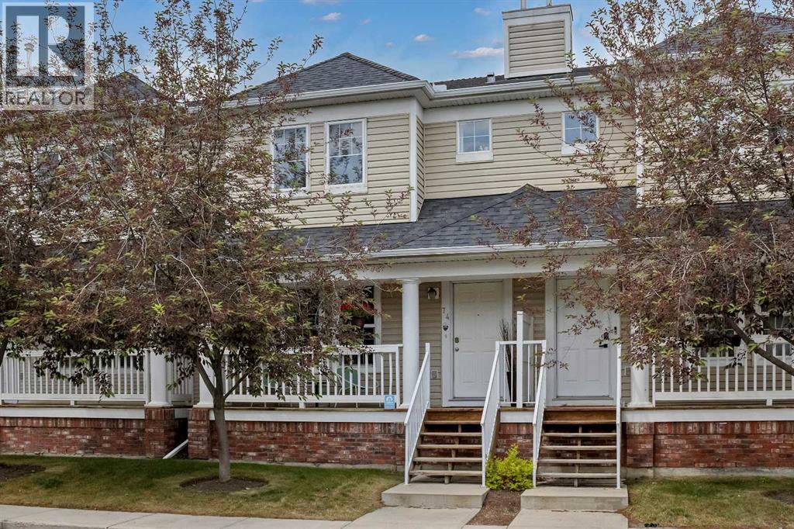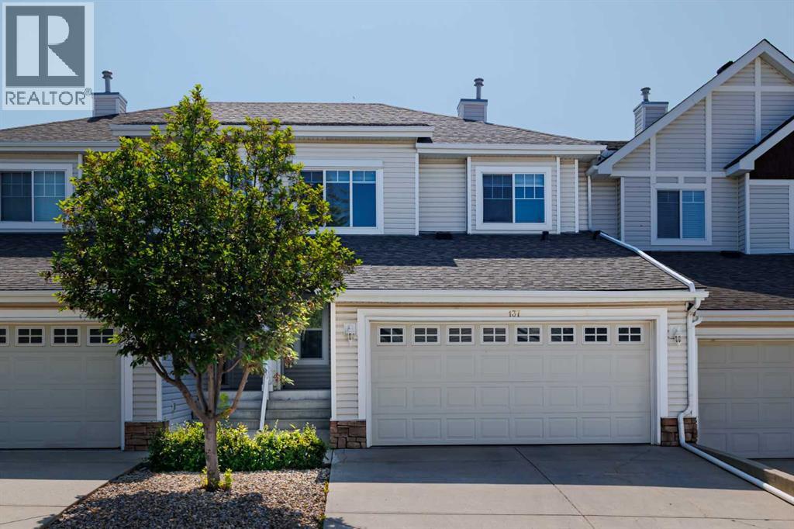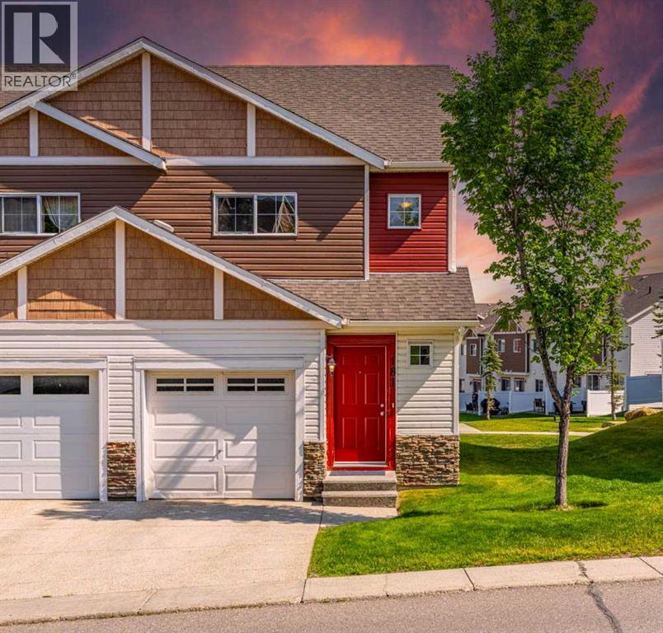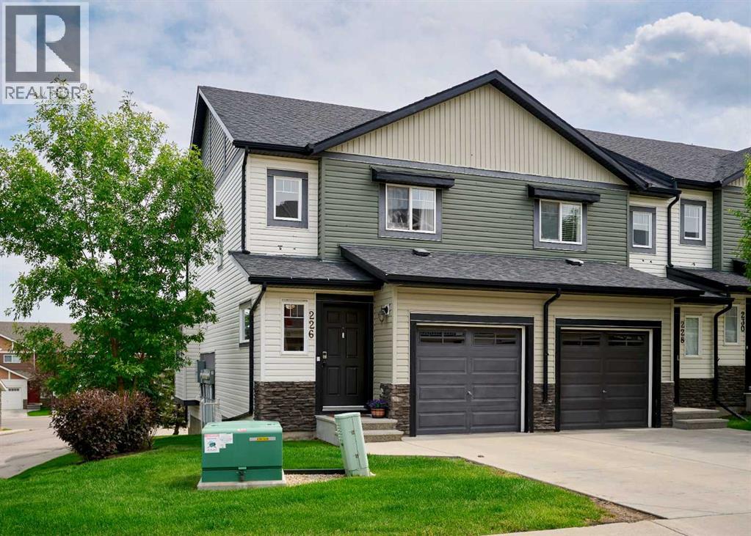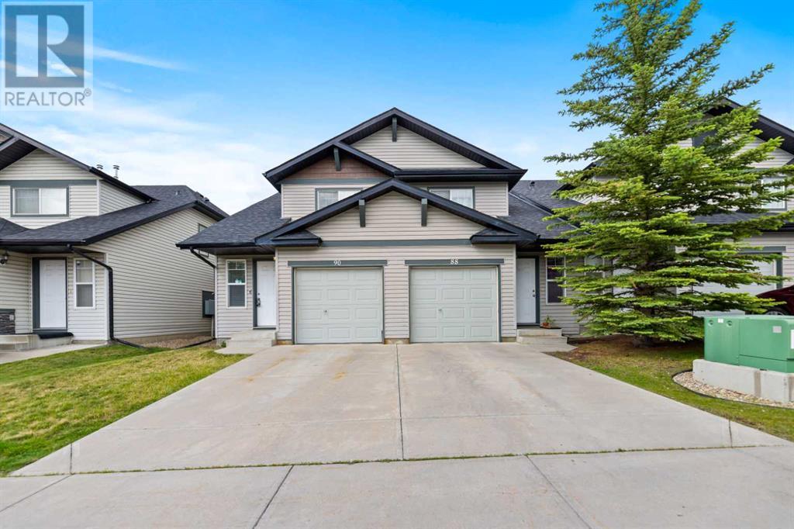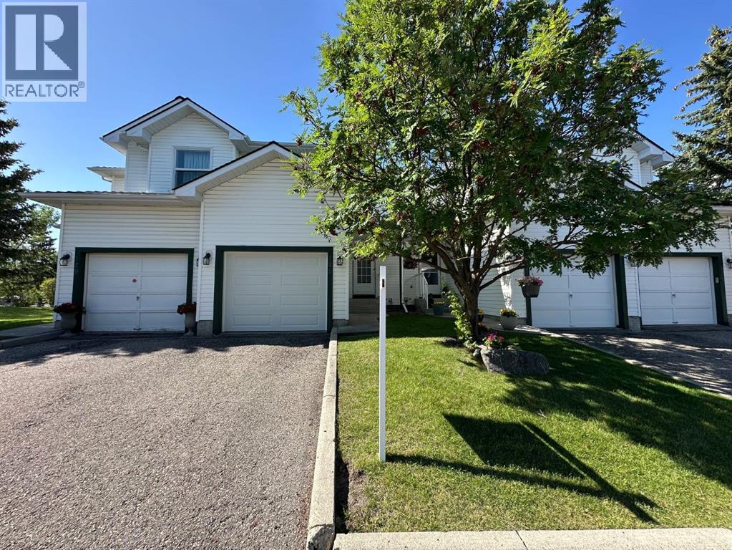Free account required
Unlock the full potential of your property search with a free account! Here's what you'll gain immediate access to:
- Exclusive Access to Every Listing
- Personalized Search Experience
- Favorite Properties at Your Fingertips
- Stay Ahead with Email Alerts
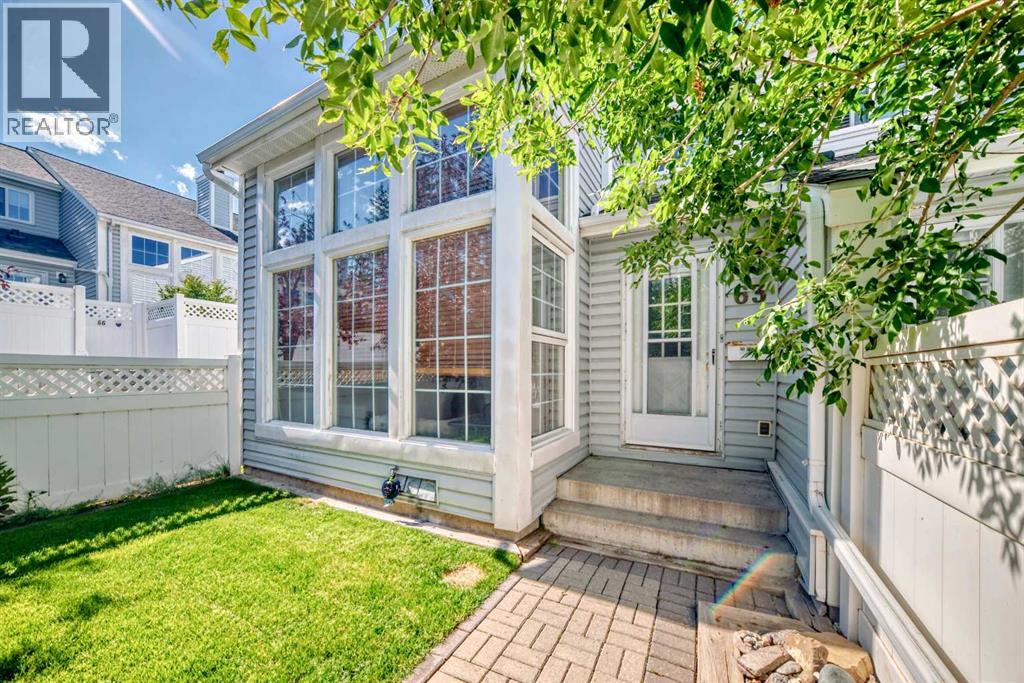
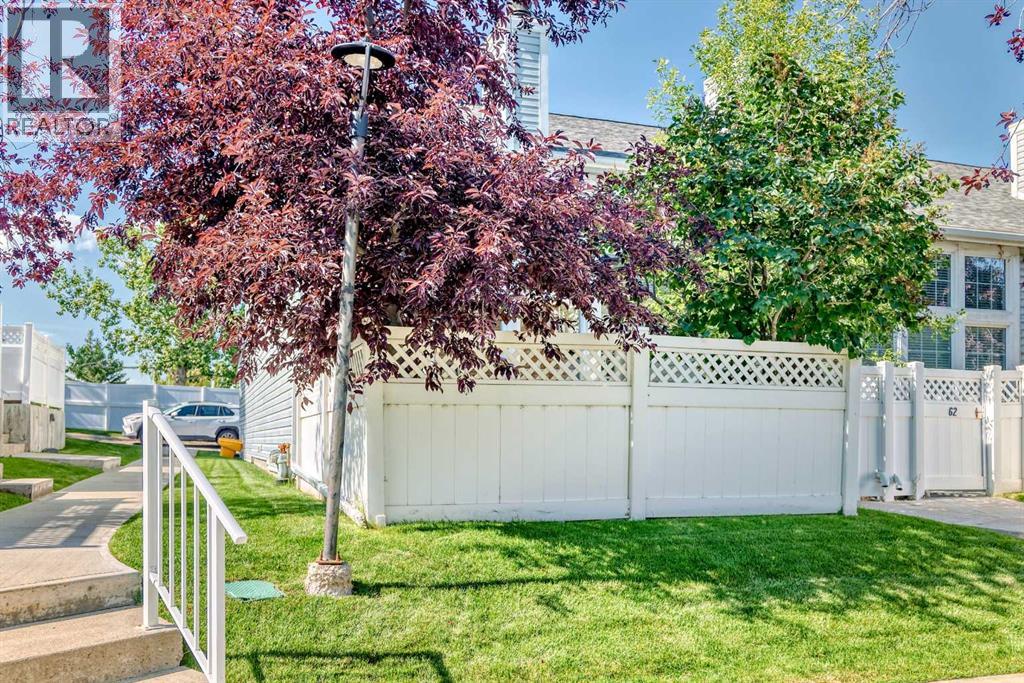
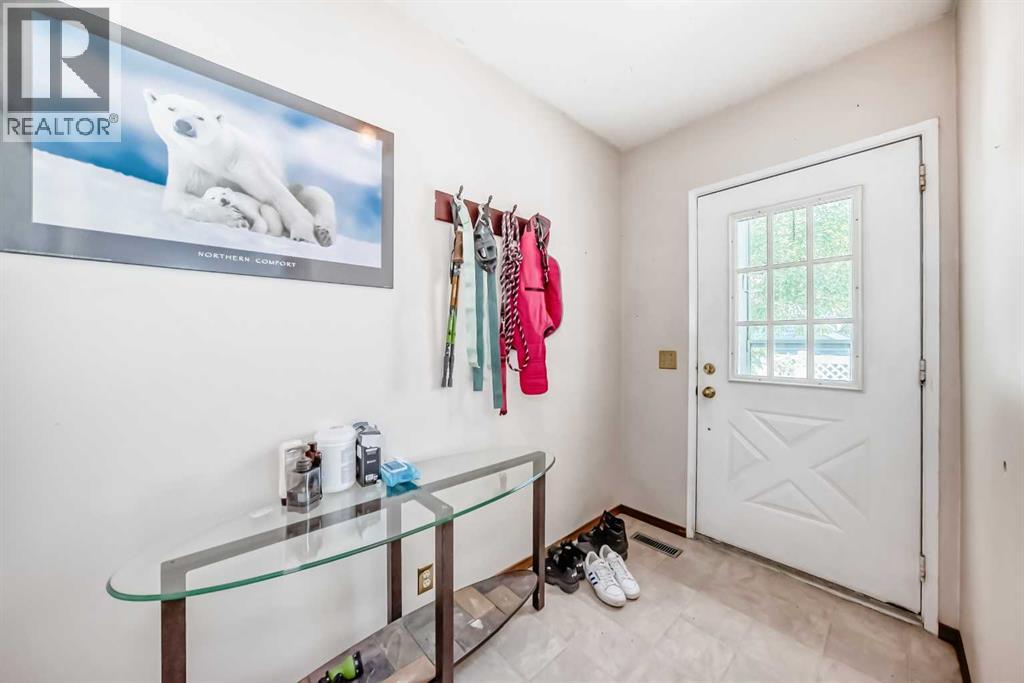
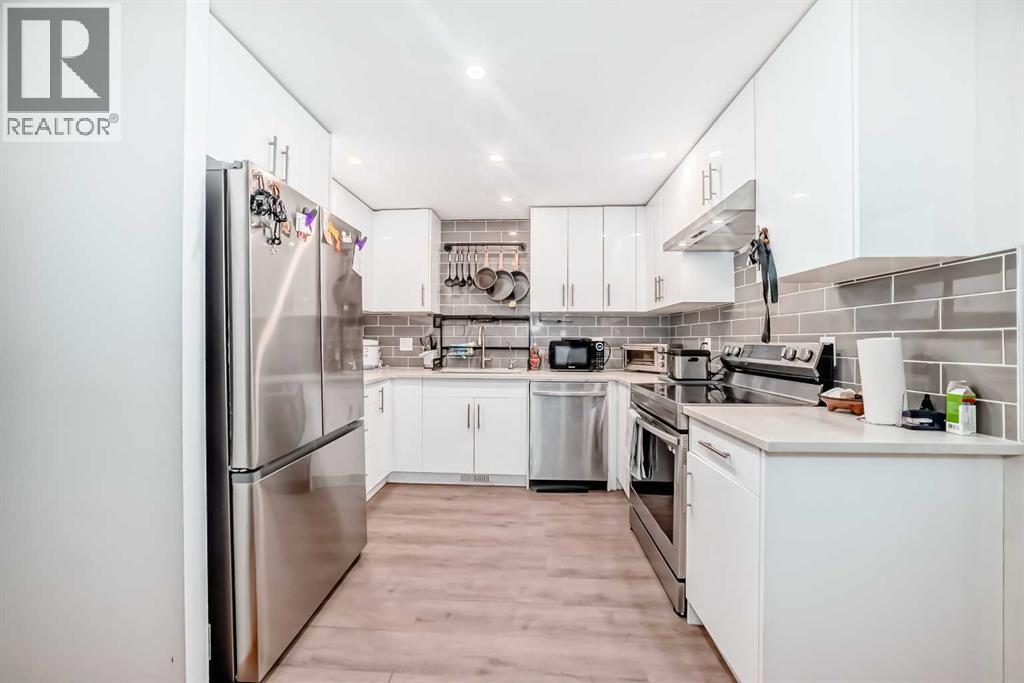
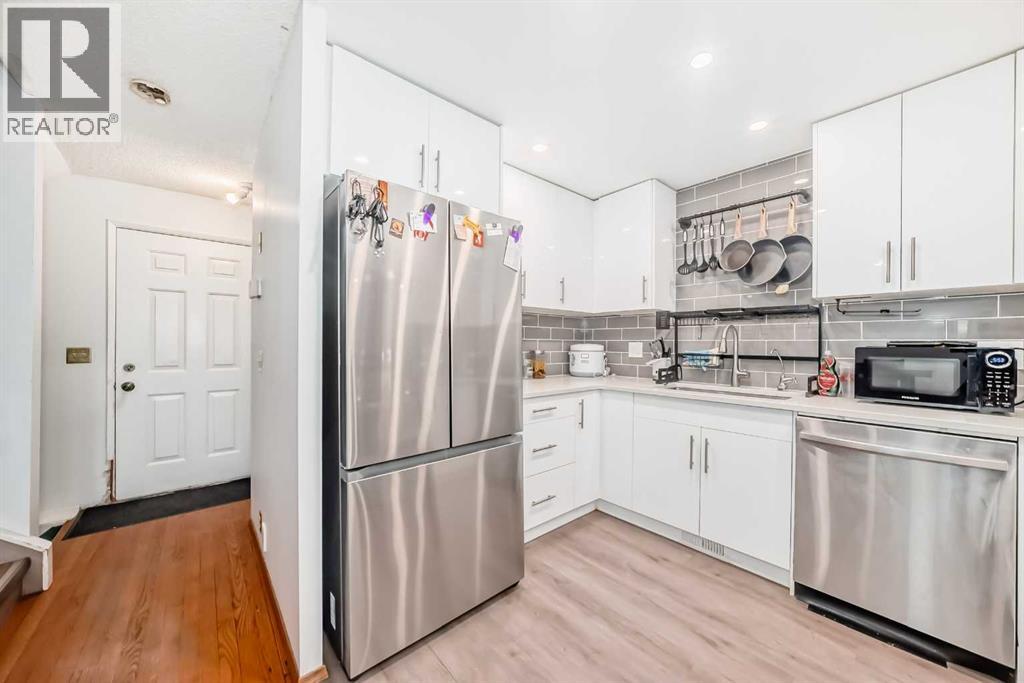
$435,000
63, 28 Berwick Crescent NW
Calgary, Alberta, Alberta, T3K1Y7
MLS® Number: A2249814
Property description
Welcome to this charming 2-Bedroom end unit townhome located in Beddington Heights. This beautifully maintained 2-bedroom, 2.5-bath townhome offers the ideal balance of comfort, functionality, and style — all in a quiet, friendly neighbourhood. Step inside to a warm, inviting living space filled with natural light and tasteful finishes throughout. The open-concept main level features a spacious living room with a gorgeous fire place, a well-appointed kitchen with plenty of storage and counter space, and a convenient half bath — perfect for guests. Upstairs, you’ll find two generously sized bedrooms offering privacy and convenience for family members or guests. With in-unit laundry, dedicated parking, and low-maintenance living, this end unit townhome checks all the boxes.Located close to shops, dining, parks, and major commuter routes — this is the perfect place to call home.Don't miss this cozy gem — schedule your showing today!
Building information
Type
*****
Amenities
*****
Appliances
*****
Basement Development
*****
Basement Type
*****
Constructed Date
*****
Construction Material
*****
Construction Style Attachment
*****
Cooling Type
*****
Exterior Finish
*****
Fireplace Present
*****
FireplaceTotal
*****
Flooring Type
*****
Foundation Type
*****
Half Bath Total
*****
Heating Fuel
*****
Heating Type
*****
Size Interior
*****
Stories Total
*****
Total Finished Area
*****
Land information
Amenities
*****
Fence Type
*****
Landscape Features
*****
Size Total
*****
Rooms
Main level
2pc Bathroom
*****
Kitchen
*****
Dining room
*****
Living room
*****
Other
*****
Basement
3pc Bathroom
*****
Furnace
*****
Laundry room
*****
Recreational, Games room
*****
Second level
Bonus Room
*****
Bedroom
*****
6pc Bathroom
*****
Primary Bedroom
*****
Courtesy of Real Broker
Book a Showing for this property
Please note that filling out this form you'll be registered and your phone number without the +1 part will be used as a password.
