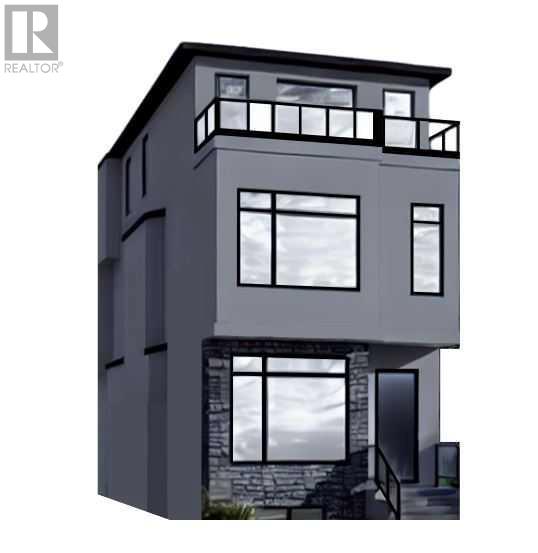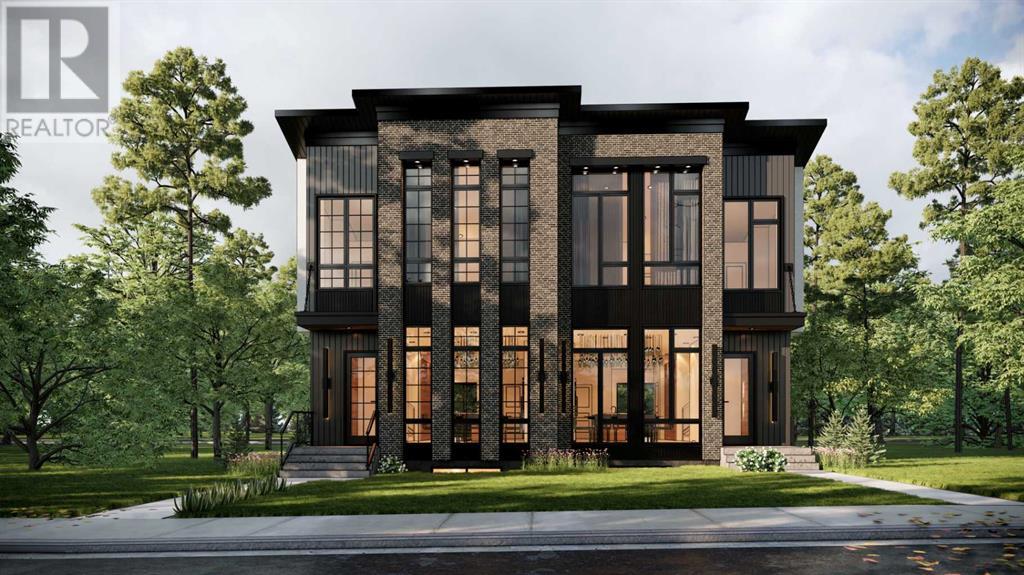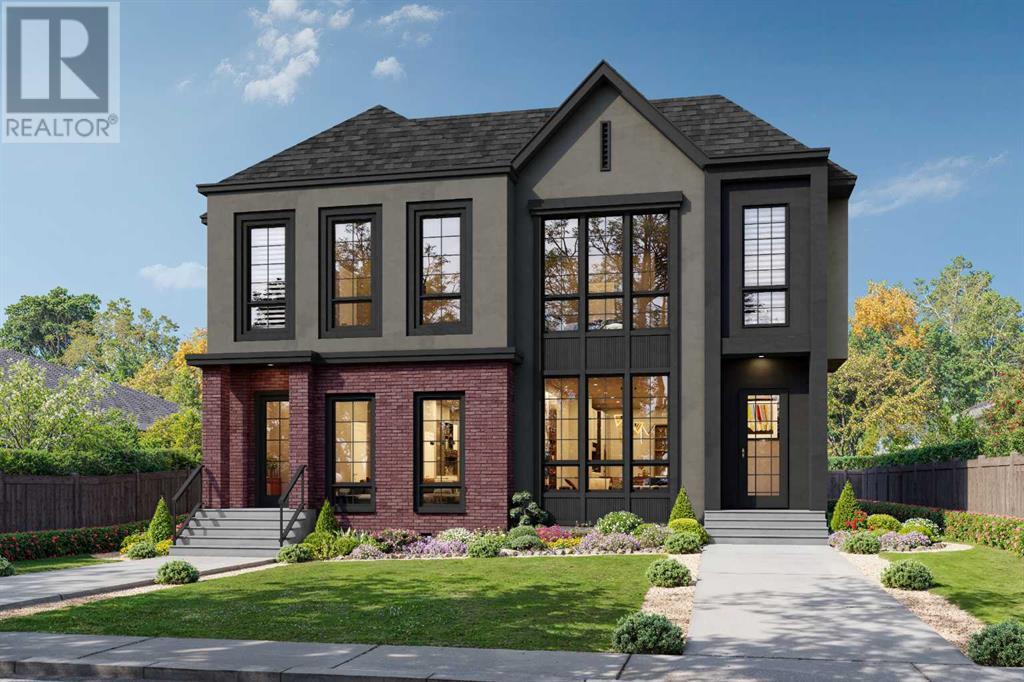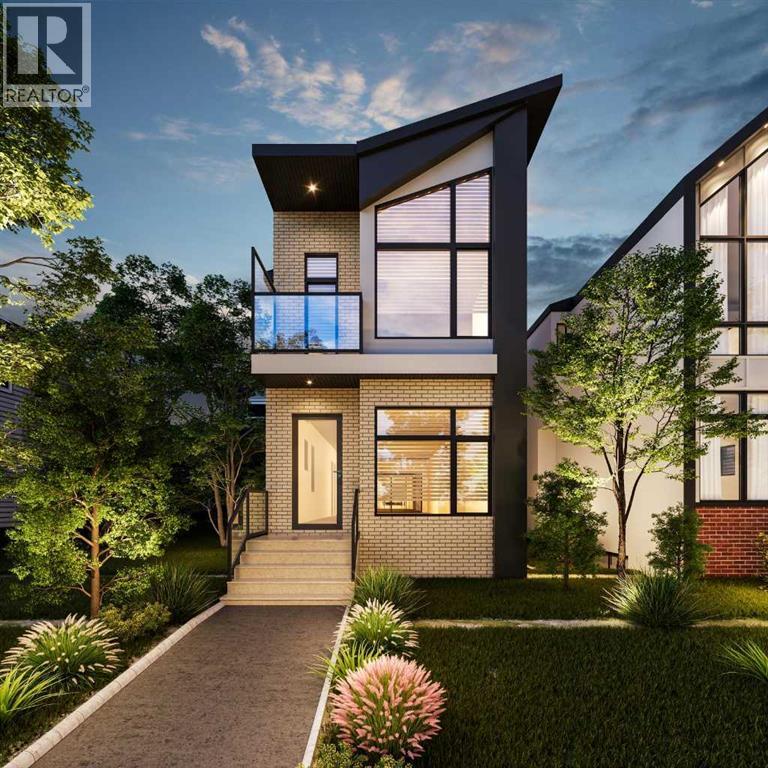Free account required
Unlock the full potential of your property search with a free account! Here's what you'll gain immediate access to:
- Exclusive Access to Every Listing
- Personalized Search Experience
- Favorite Properties at Your Fingertips
- Stay Ahead with Email Alerts
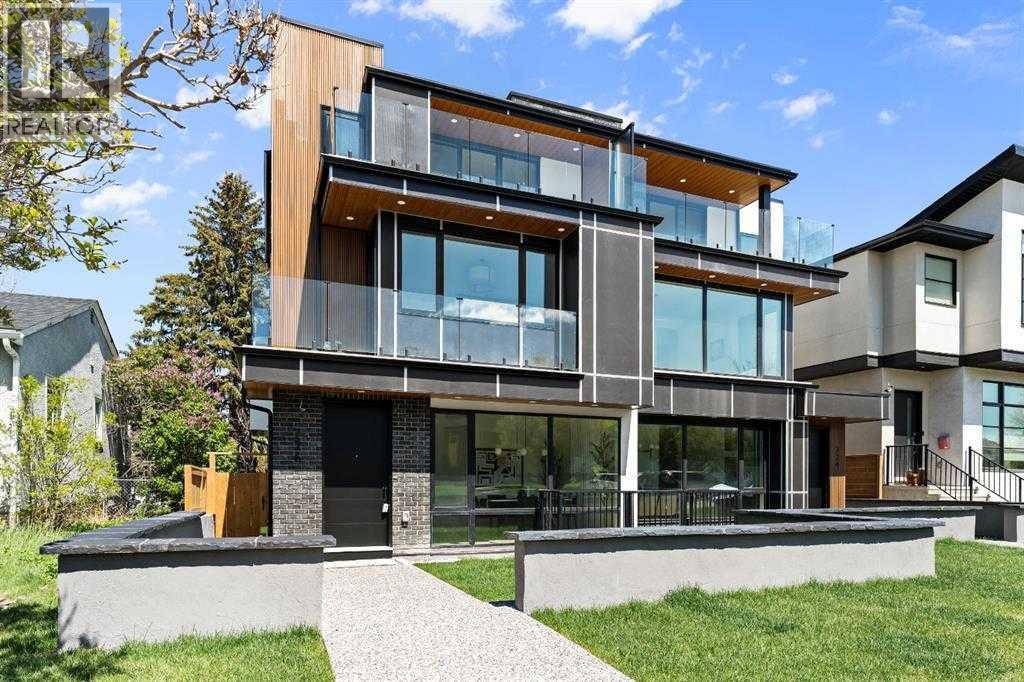
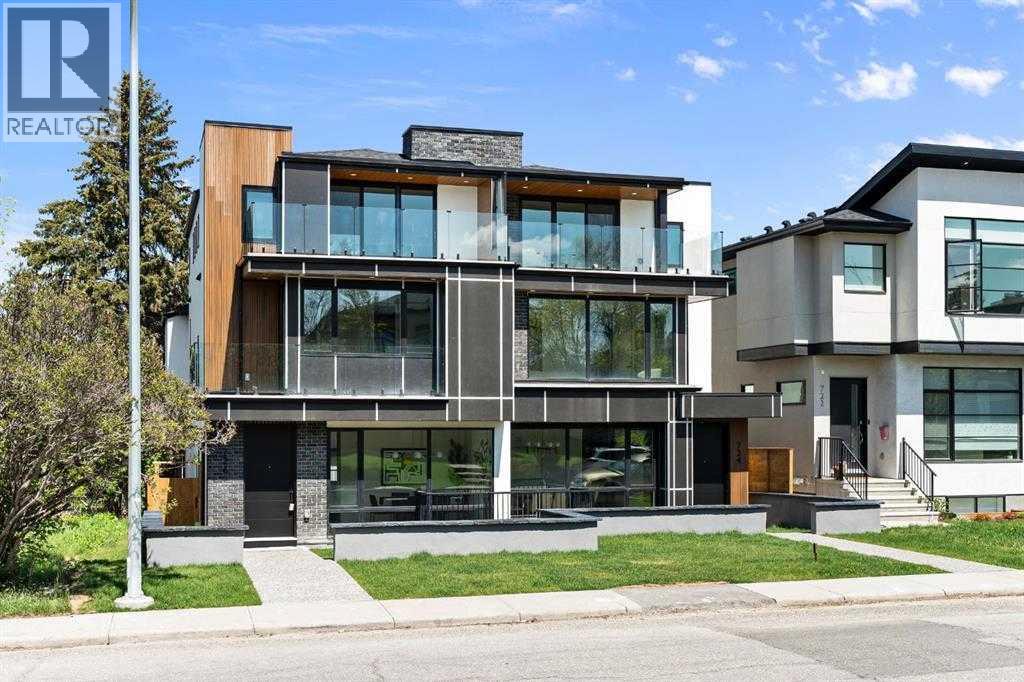
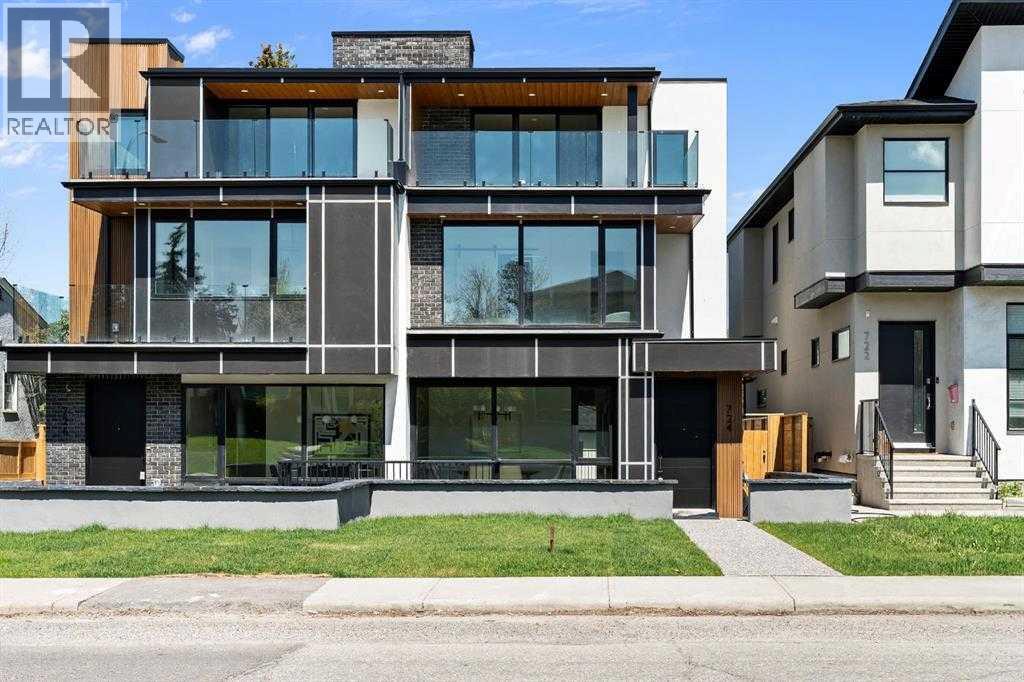
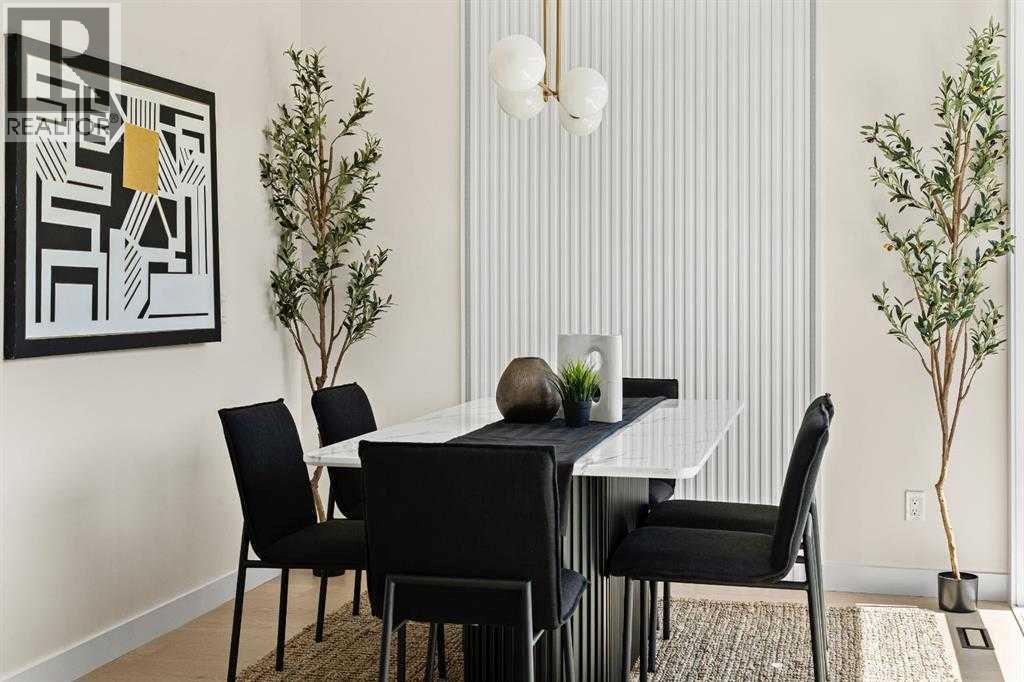
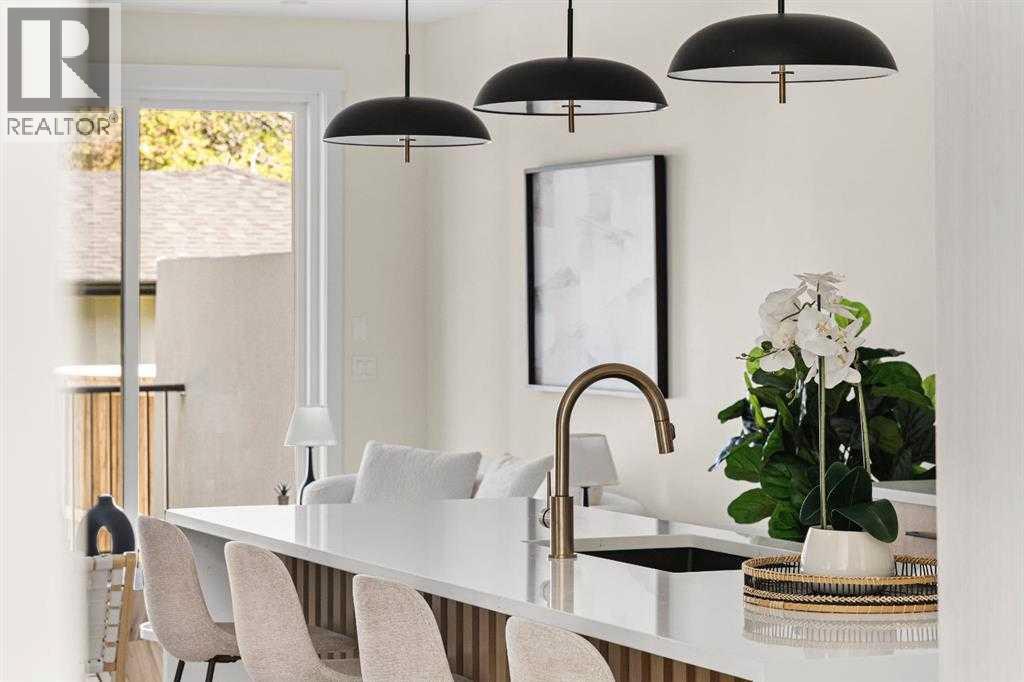
$1,198,000
726 25 Avenue NW
Calgary, Alberta, Alberta, T2M2B2
MLS® Number: A2249932
Property description
Design, Location, Luxury. The Prestige is an award-winning home that recently won the 2024 Cube Award, showcasing exceptional design and craftsmanship.This semi-detached home in Mount Pleasant offers over 3,200 sq. ft. of modern living just steps from Confederation Park on a quiet tree-lined street. Designed by Midnight Design Studio and built by Exquisite Homes, it features high-end finishes throughout.The loft level is designed for entertaining with a dry bar, two-piece bathroom, and incredible views of the city skyline and Confederation Park. The living room is highlighted by a Montigo linear gas fireplace with a fluted tile feature wall, while triple-pane Durabuilt windows improve comfort and efficiency.The chef’s kitchen includes built-in Dacor appliances, a gas range, Calacatta Flash quartz waterfall countertops, slim shaker cabinets with white oak accents, and a quartz backsplash.The primary suite offers a spa-inspired ensuite with heated floors, Taj Mahal tile, a microcement shower, and a custom feature wall with LED backlighting.Additional features include hydronic heating roughed into the basement, San Marino hardwood floors, three bedrooms upstairs, walnut and white oak details, frameless glass railings, a steam shower roughed into the basement spa, and a double detached garage that is insulated and drywalled.Close to schools, parks, public transit, tennis courts, and a skating rink, this home combines luxury and location in one of Calgary’s most desirable communities.
Building information
Type
*****
Appliances
*****
Basement Development
*****
Basement Type
*****
Constructed Date
*****
Construction Material
*****
Construction Style Attachment
*****
Cooling Type
*****
Exterior Finish
*****
Fireplace Present
*****
FireplaceTotal
*****
Flooring Type
*****
Foundation Type
*****
Half Bath Total
*****
Heating Fuel
*****
Heating Type
*****
Size Interior
*****
Stories Total
*****
Total Finished Area
*****
Land information
Amenities
*****
Fence Type
*****
Size Depth
*****
Size Frontage
*****
Size Irregular
*****
Size Total
*****
Rooms
Main level
2pc Bathroom
*****
Kitchen
*****
Family room
*****
Dining room
*****
Basement
3pc Bathroom
*****
Bedroom
*****
Furnace
*****
Recreational, Games room
*****
Third level
Loft
*****
2pc Bathroom
*****
Second level
Bedroom
*****
Bedroom
*****
5pc Bathroom
*****
Primary Bedroom
*****
4pc Bathroom
*****
Laundry room
*****
Courtesy of 4th Street Holdings Ltd.
Book a Showing for this property
Please note that filling out this form you'll be registered and your phone number without the +1 part will be used as a password.
