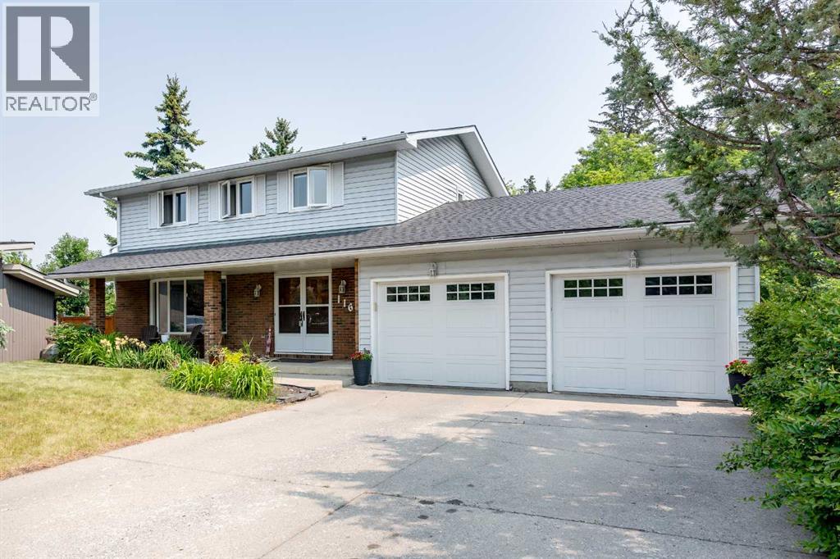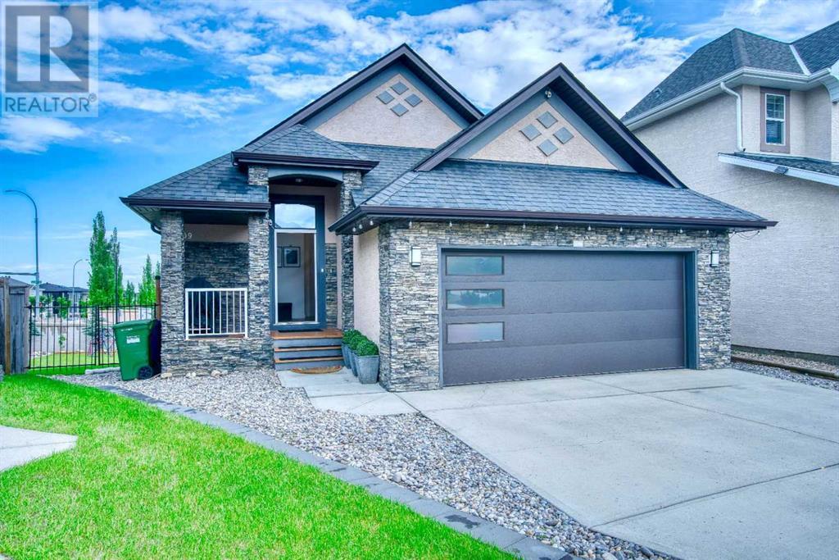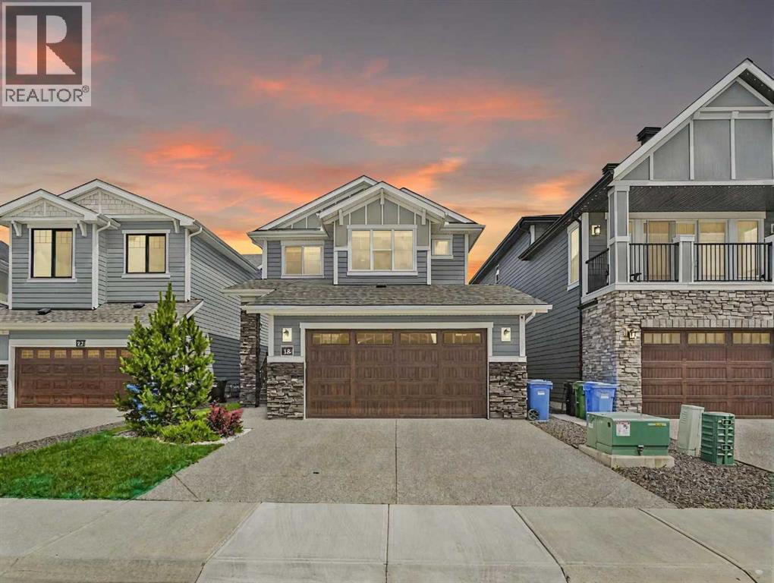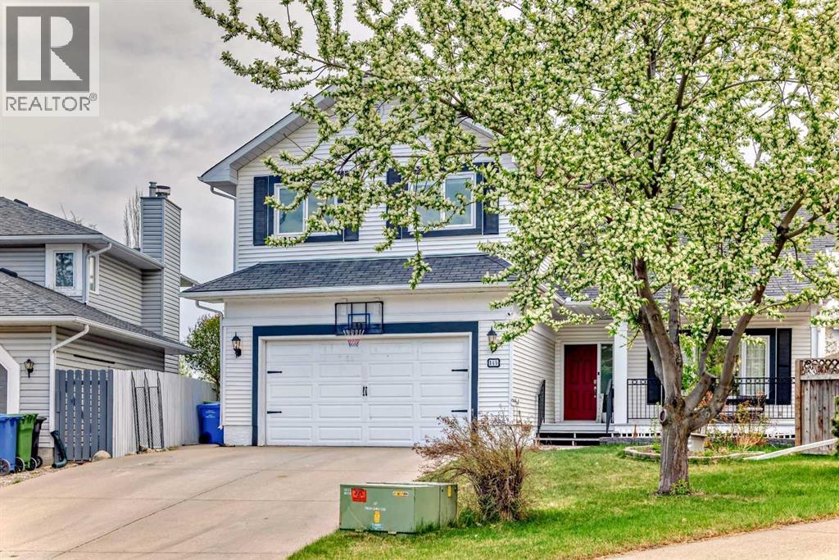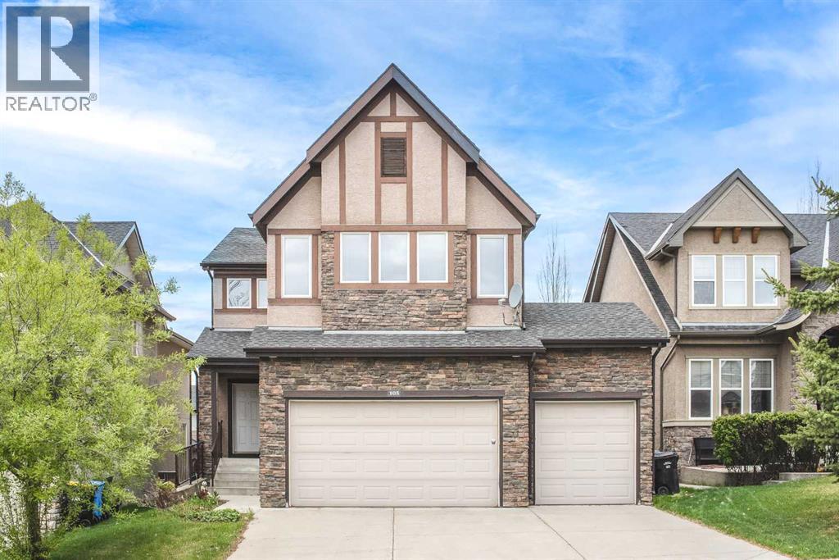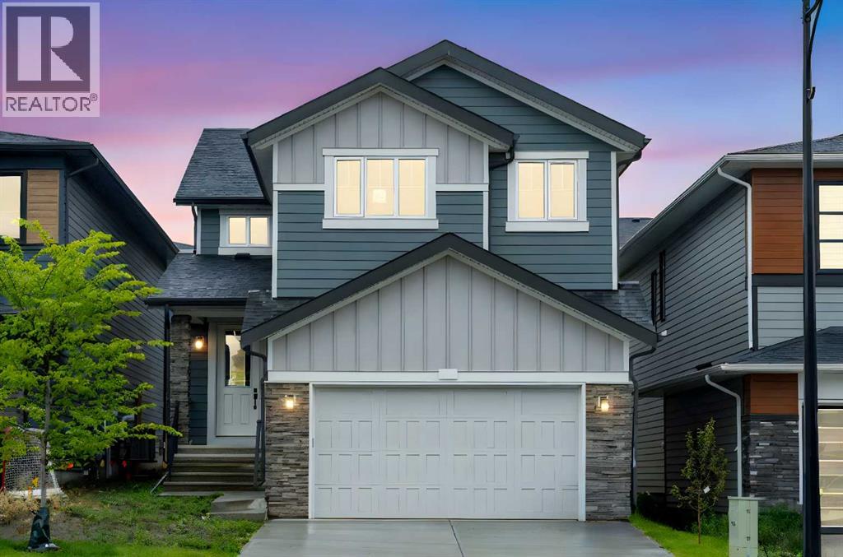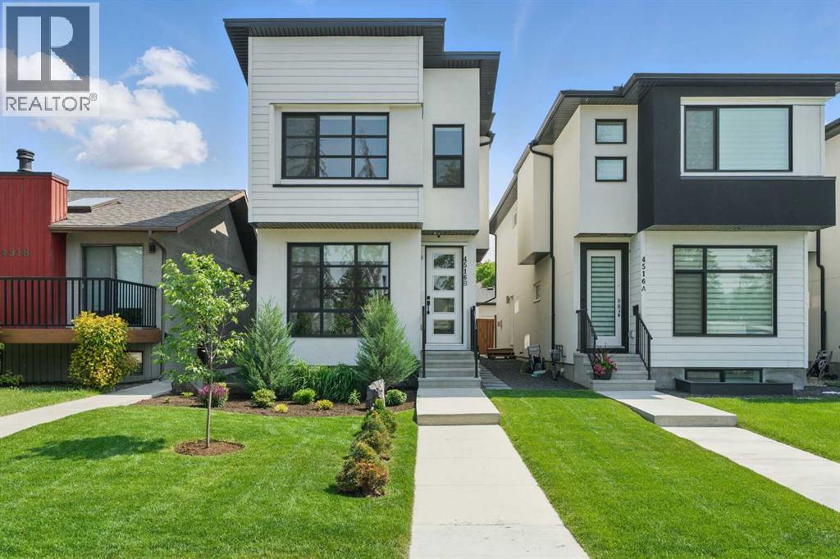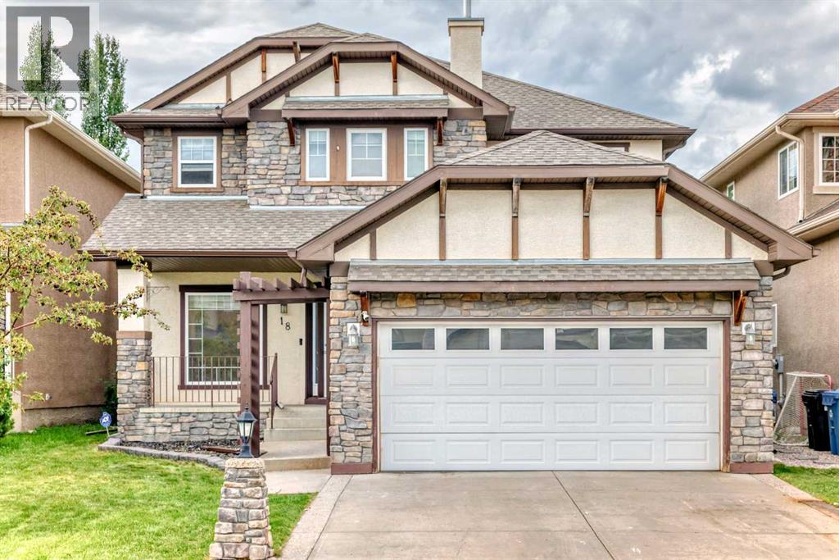Free account required
Unlock the full potential of your property search with a free account! Here's what you'll gain immediate access to:
- Exclusive Access to Every Listing
- Personalized Search Experience
- Favorite Properties at Your Fingertips
- Stay Ahead with Email Alerts
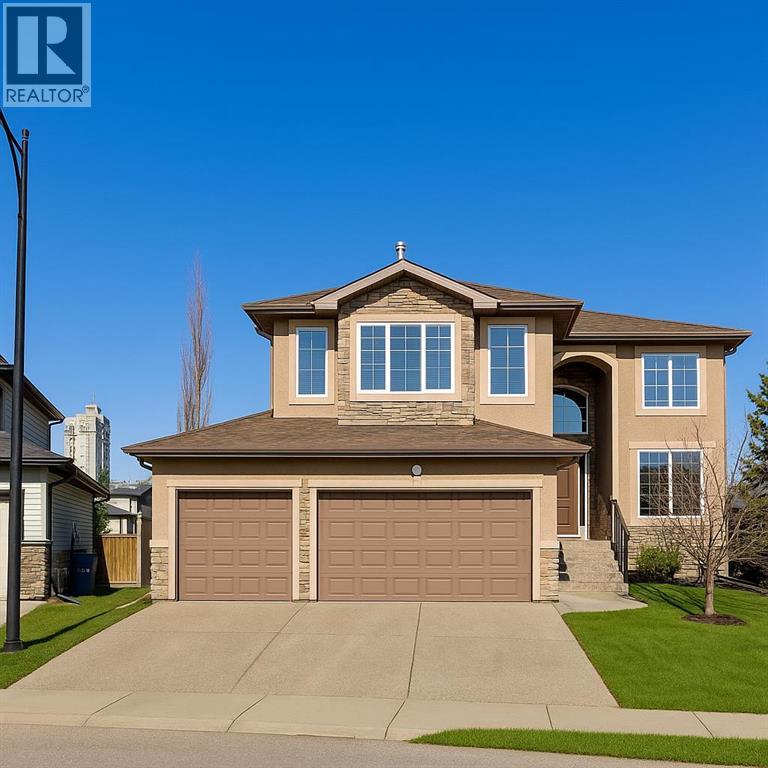
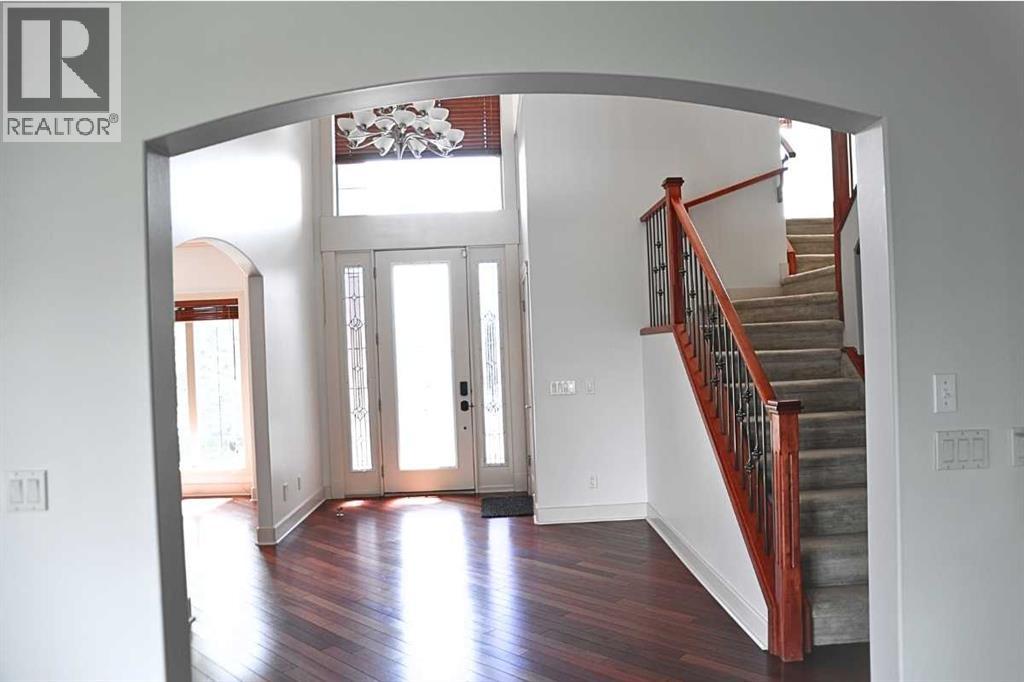
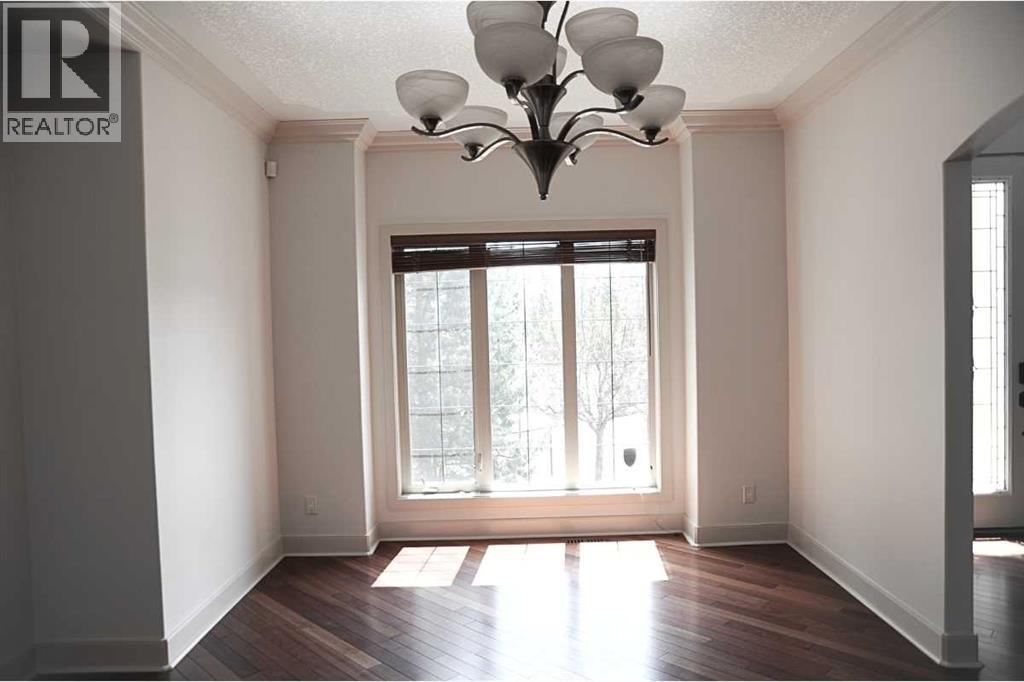
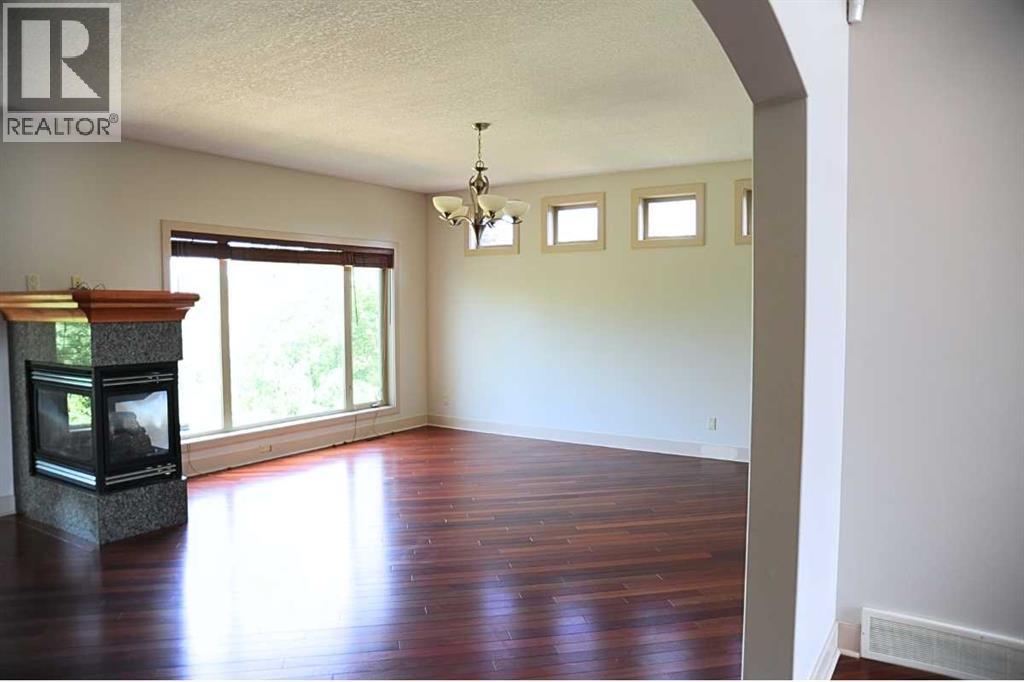
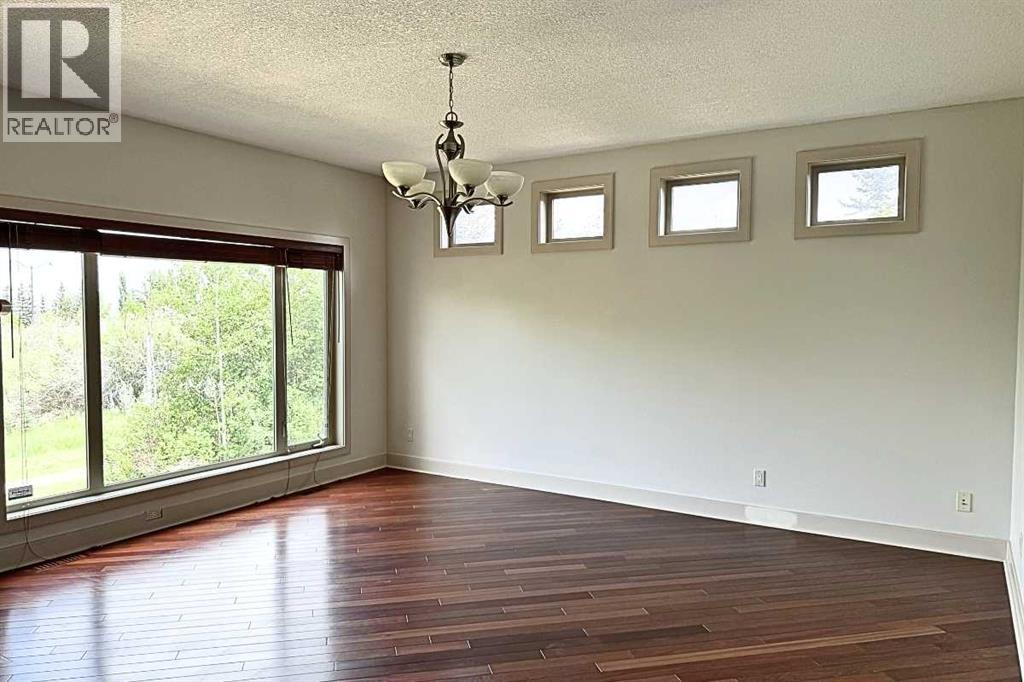
$1,195,000
31 Cougarstone Point SW
Calgary, Alberta, Alberta, T3H4Z3
MLS® Number: A2250042
Property description
WALKOUT BASEMENT | OVER 4,000 SQ FT DEVELOPED | TRIPLE GARAGE | BACKING ONTO POND, PATHS & TREES | CITY VIEWS | PIE-SHAPED LOT | 5 BEDROOMS + BONUS ROOM Welcome to this exceptional fully finished 2-storey walkout home, ideally situated on a quiet cul-de-sac and backing onto a picturesque pond, scenic walking paths, and mature trees — with breathtaking city views and no neighbors behind! Offering over 4,000 sq ft of developed living space, this home is perfect for a growing family. Main Floor Highlights: Welcoming foyer and formal dining room, which can also be used as a main floor office.Gourmet kitchen with custom cabinetry, granite countertops, raised eating bar, stainless steel appliances, and a spacious walk-through pantry Cozy living room with a stunning 3-sided fireplace Oversized mudroom with built-in lockers, laundry area with countertop, sink, cabinetry, and direct access to pantry.Newer hardwood floors and new carpet throughout many areasUpper Level: 3 spacious bedrooms plus an incredible bonus room – all with central A/C Primary suite features hardwood floors, a generous walk-in closet, and a spa-like ensuite with a jacuzzi tub and separate shower.Walkout Basement: In-floor heating throughout Open and bright family room with built-in media center and second fireplace 2 additional large bedrooms and a full bath Walk out to the covered lower patio — perfect for a future hot tub or private retreat Outdoor Oasis: Beautifully landscaped pie-shaped lot Mature trees, fire pit, and lots of space for kids to play or host BBQs No neighbors behind or to the East, offering exceptional privacy Additional Features: Triple garage Air conditioning Quiet, family-friendly cul-de-sac location Steps to walking paths and natural green space This home truly has it all — space, functionality, luxury, and a prime location with unbeatable views. Don’t miss this rare opportunity!
Building information
Type
*****
Appliances
*****
Basement Development
*****
Basement Features
*****
Basement Type
*****
Constructed Date
*****
Construction Material
*****
Construction Style Attachment
*****
Cooling Type
*****
Exterior Finish
*****
Fireplace Present
*****
FireplaceTotal
*****
Flooring Type
*****
Foundation Type
*****
Half Bath Total
*****
Heating Fuel
*****
Heating Type
*****
Size Interior
*****
Stories Total
*****
Total Finished Area
*****
Land information
Amenities
*****
Fence Type
*****
Landscape Features
*****
Size Depth
*****
Size Frontage
*****
Size Irregular
*****
Size Total
*****
Rooms
Upper Level
5pc Bathroom
*****
4pc Bathroom
*****
Primary Bedroom
*****
Bonus Room
*****
Primary Bedroom
*****
Bedroom
*****
Main level
Den
*****
Foyer
*****
Laundry room
*****
2pc Bathroom
*****
Kitchen
*****
Breakfast
*****
Dining room
*****
Lower level
Family room
*****
4pc Bathroom
*****
Family room
*****
Bedroom
*****
Bedroom
*****
Courtesy of RE/MAX Realty Professionals
Book a Showing for this property
Please note that filling out this form you'll be registered and your phone number without the +1 part will be used as a password.

