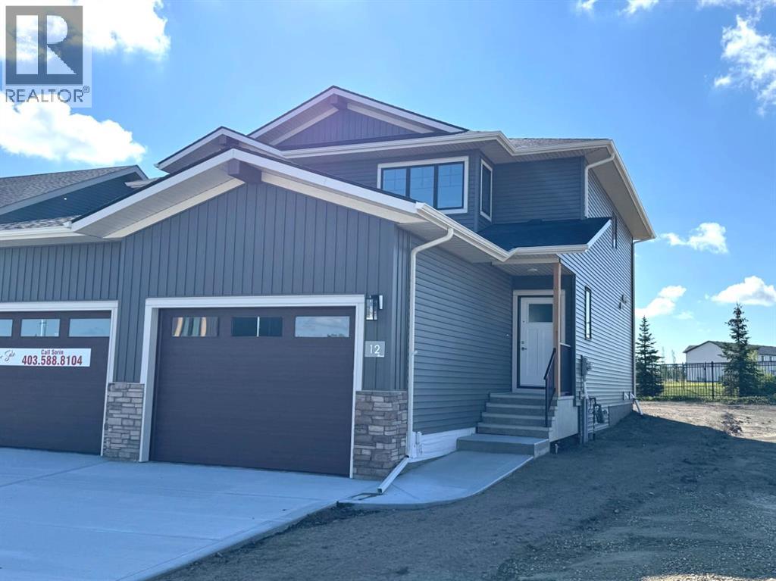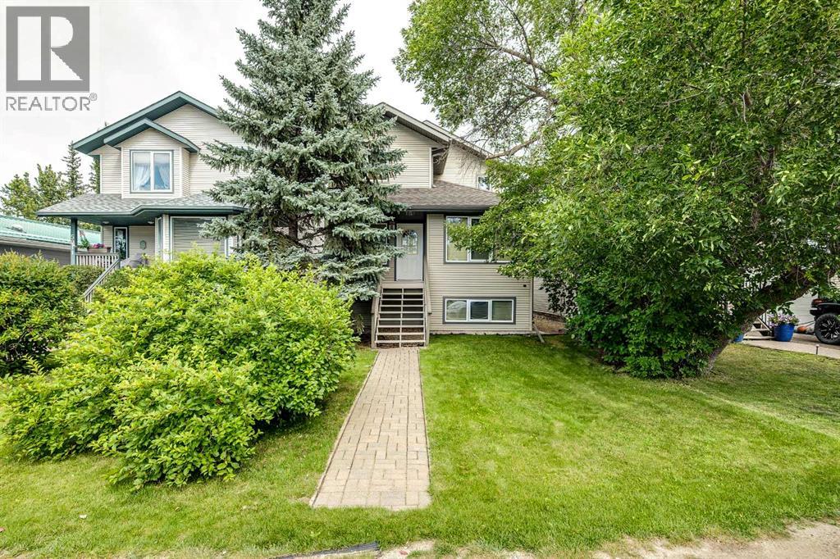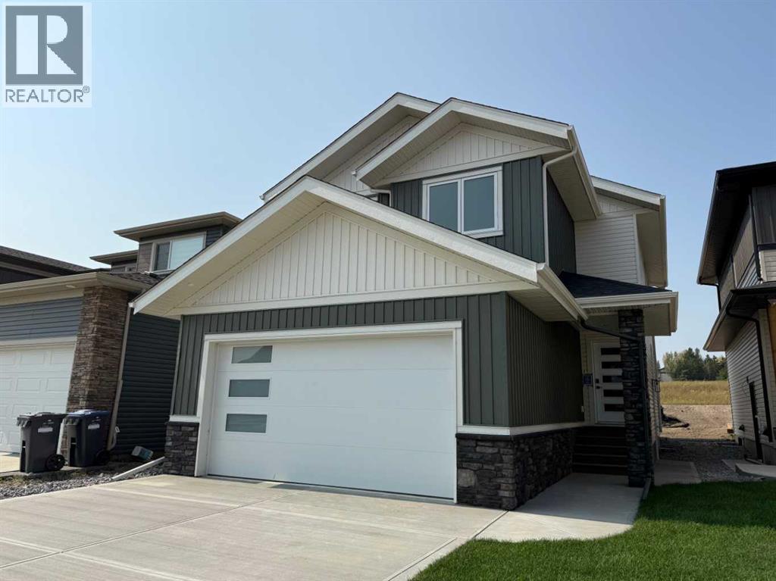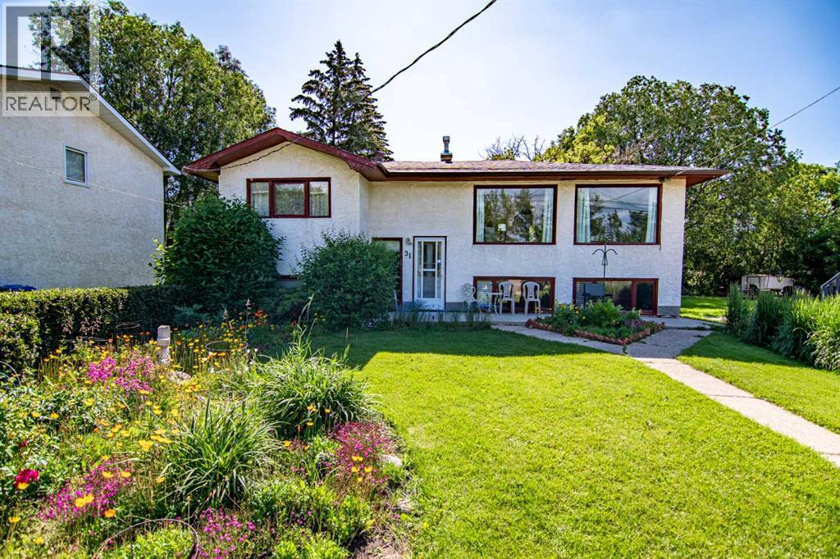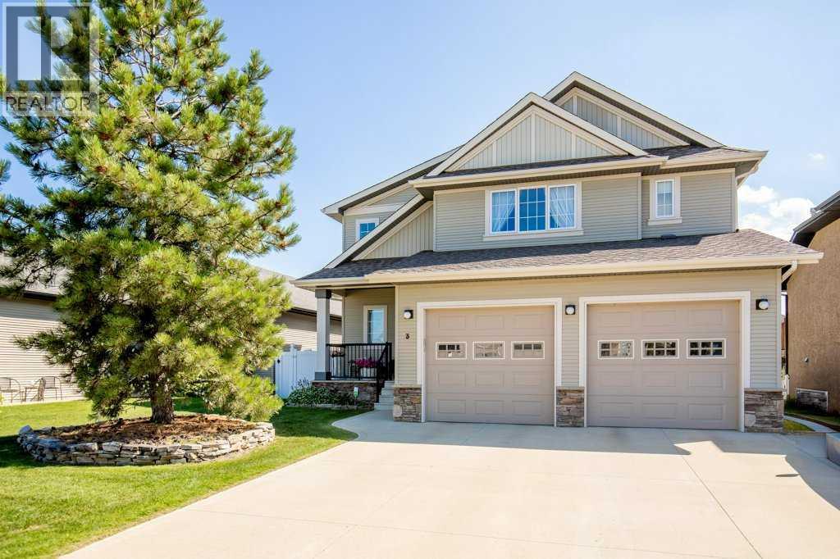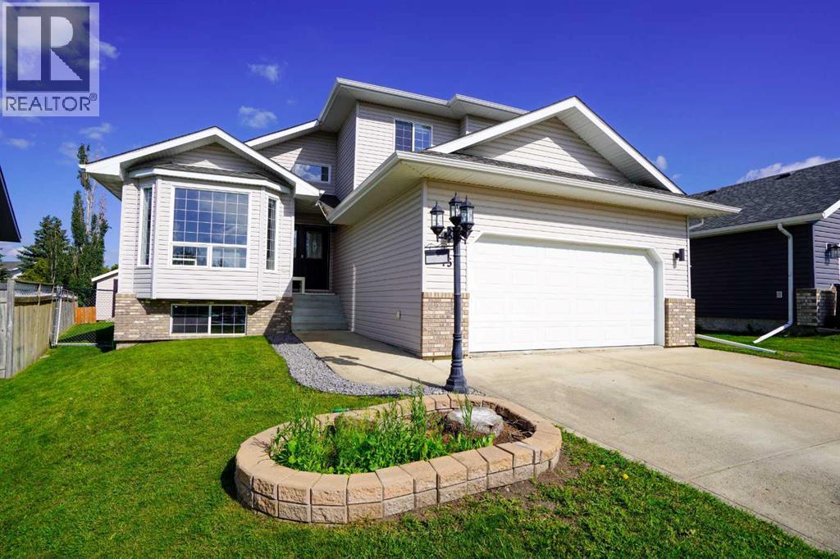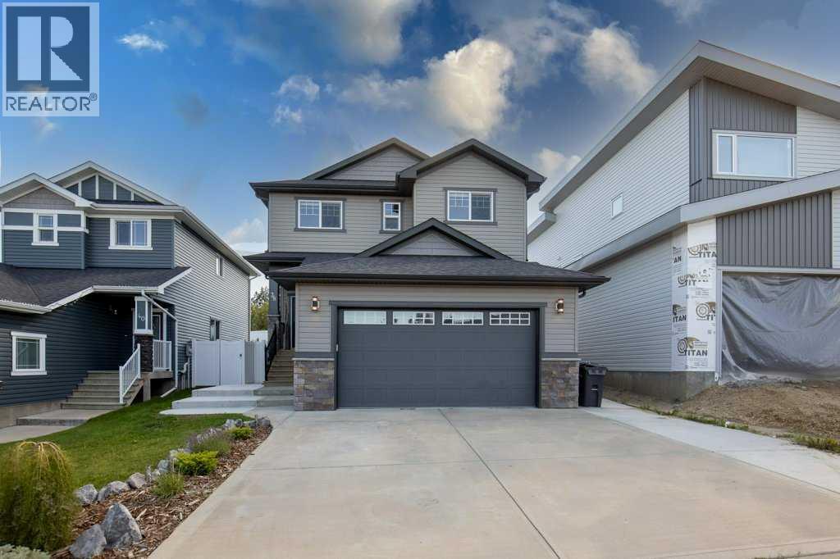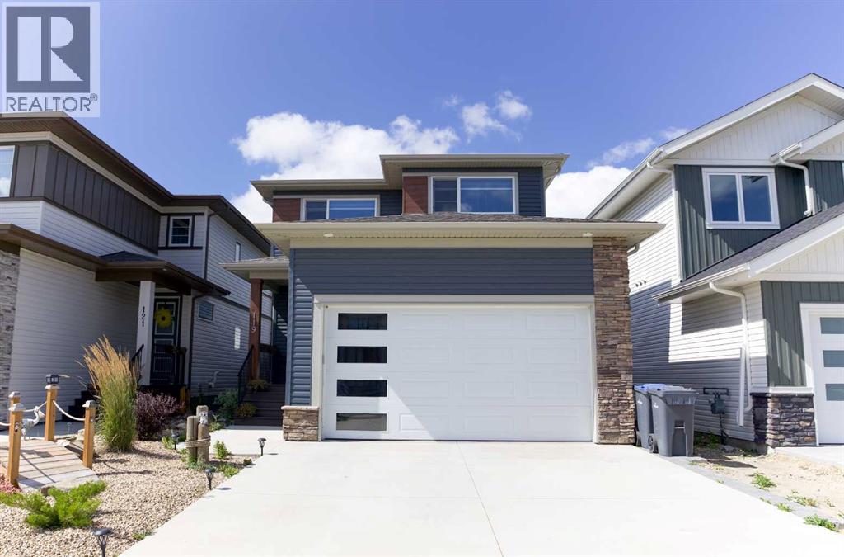Free account required
Unlock the full potential of your property search with a free account! Here's what you'll gain immediate access to:
- Exclusive Access to Every Listing
- Personalized Search Experience
- Favorite Properties at Your Fingertips
- Stay Ahead with Email Alerts
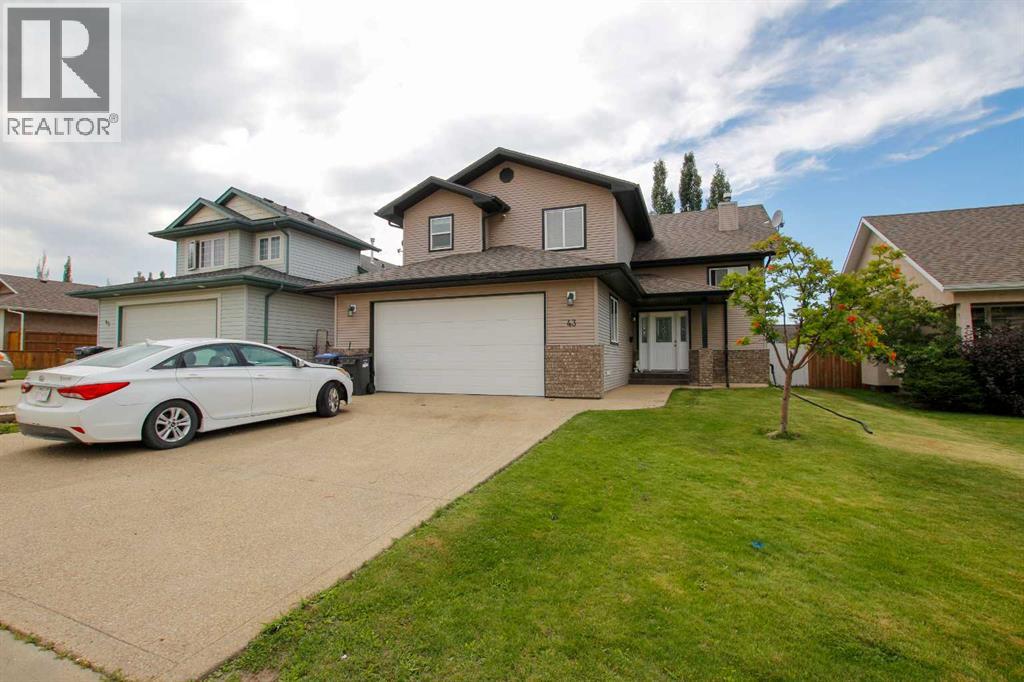
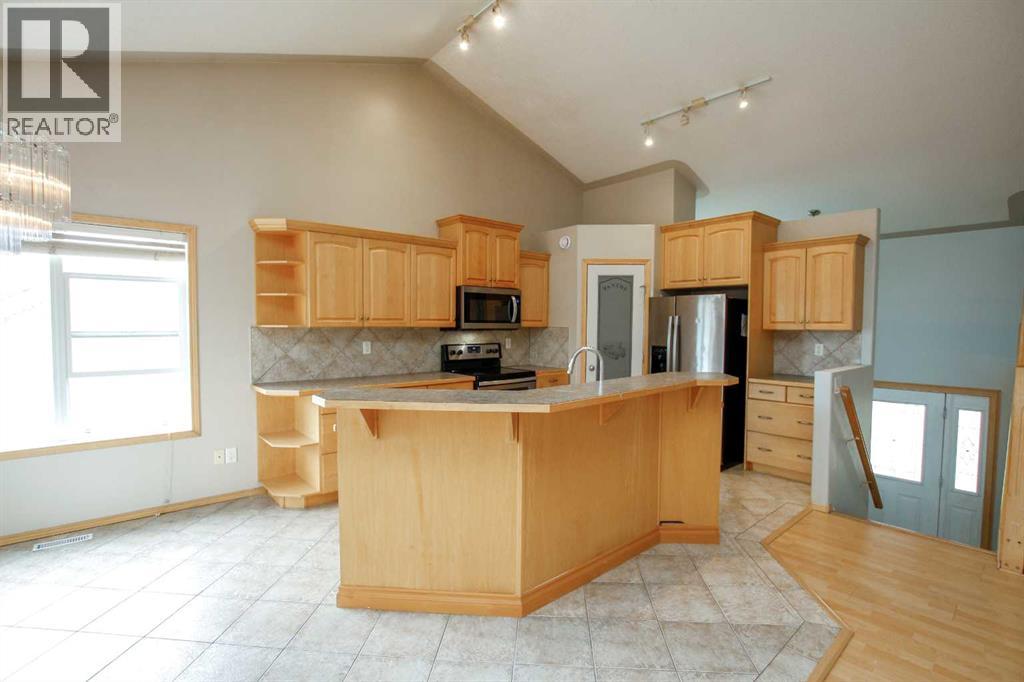
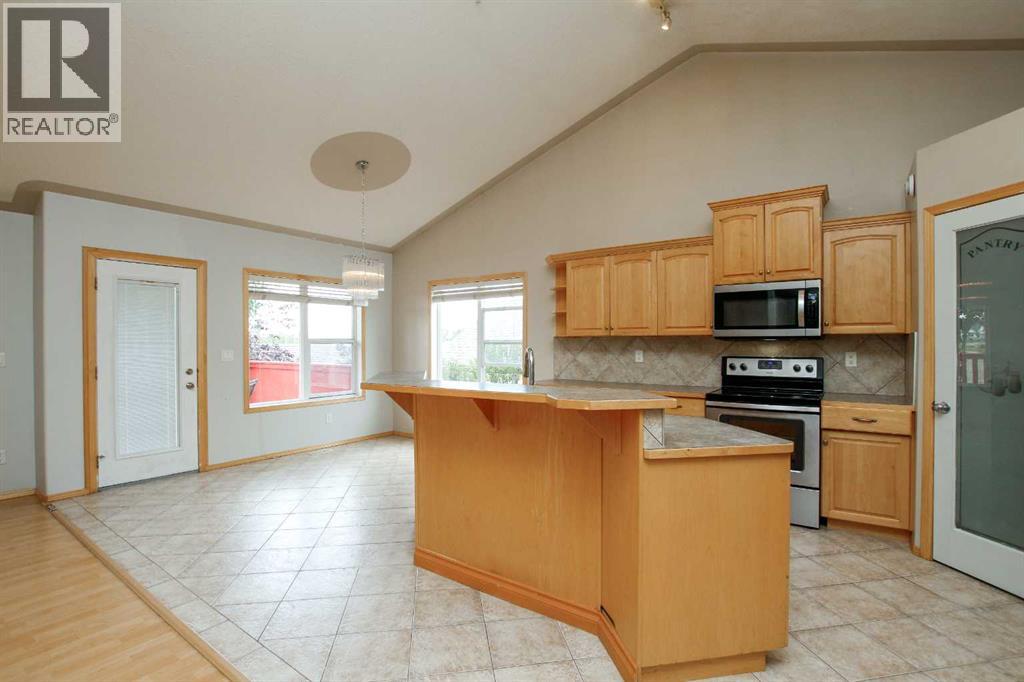
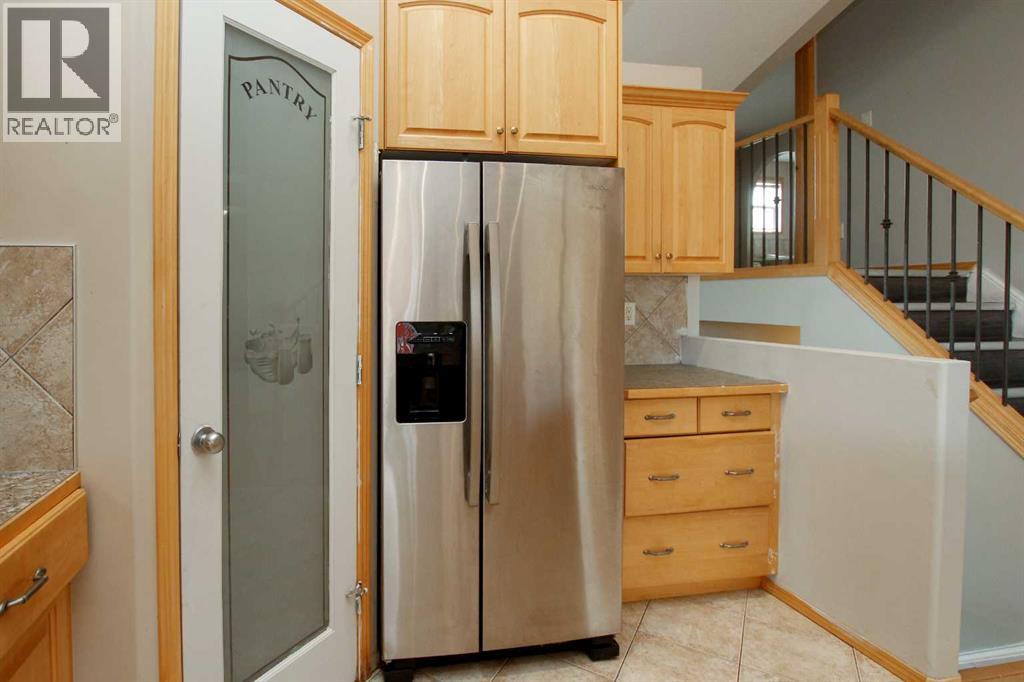
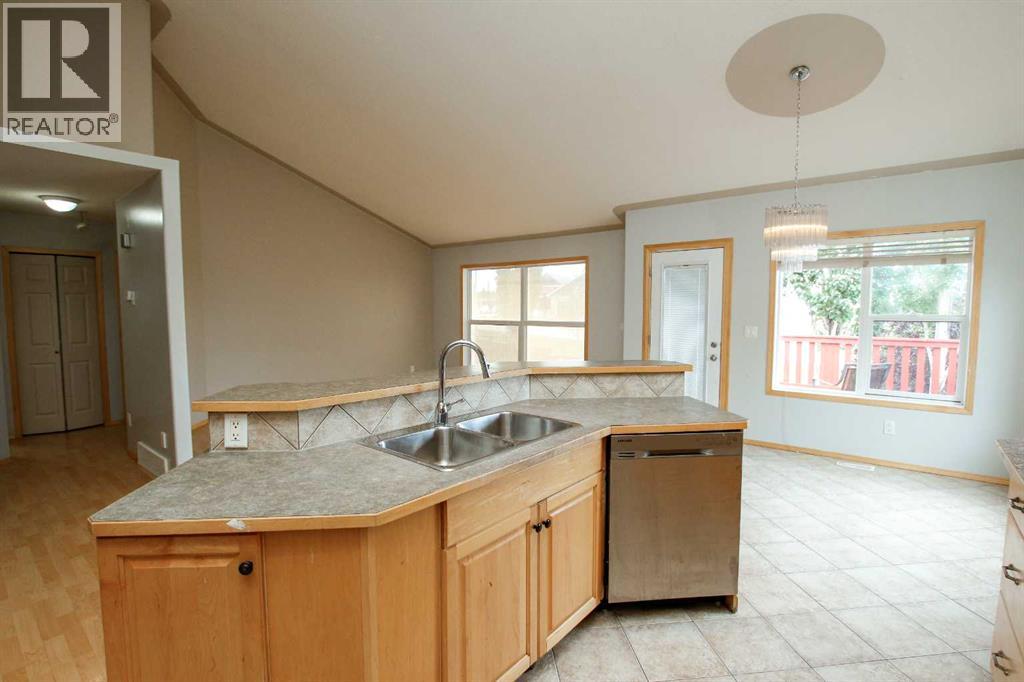
$559,900
43 Lindman Close
Sylvan Lake, Alberta, Alberta, T4S2M5
MLS® Number: A2250580
Property description
IMMEDIATE POSSESSION AVAILABLE ~ FULLY DEVELOPED 4 BEDROOM + DEN, 3 BATH MODIFIED BI-LEVEL ~ 24' X 24' ATTACHED GARAGE ~ Covered front entry welcomes you and leads to a large, welcoming foyer with tile floors, and high ceilings ~ Open concept main floor is complemented by soaring vaulted ceilings, creating a feeling of spaciousness ~ The kitchen offers a functional layout and features plenty of light stained maple cabinets with pull out drawers and crown molding; tons of counter space including an island with an eating bar; tile flooring and a full tile backsplash; and corner pantry with built in shelving ~ The dining room is filled with natural light from the large windows and offers garden door access to the west facing deck with a BBQ gas line ~ More large windows in the living room fill the space with natural light and overlook the backyard ~ Two main floor bedrooms are both a generous size, and ample closet space with built in organizers ~ 4 piece main bathroom has tile floors and an oversized vanity ~ Open staircase leads to the primary bedroom located on it's own level, with plenty of space for a king size bed and furniture, plus a large walk in closet and a spa like ensuite with a corner soaker tub and separate walk in shower ~ The fully finished basement has large above grade windows and in floor heating ~ The family room is a generous size, has built in shelving and a cozy gas fireplace ~ French doors from the family room lead to the den ~ 4th bedroom is conveniently located next to the 4 piece basement bathroom with an oversized vanity and make up counter ~ Front load laundry pair ~ Other great features include; central vacuum, central air conditioning ~ 24' x 24' attached garage is insulated, finished with painted OSB, has built in shelving and a work bench, window for natural light and a man door to the side and backyard ~ The backyard is landscaped with well established trees and shrubs, has an upper deck with enclosed storage below, a lower ground lev el deck, and is fully fenced ~ Walking trail just behind the house connects to an extensive trail system with tons of parks, playgrounds, walking trails and an off leash dog park ~ Located walking distance to restaurants, shopping, schools, and easy access to the beach/downtown and the highway.
Building information
Type
*****
Appliances
*****
Architectural Style
*****
Basement Development
*****
Basement Type
*****
Constructed Date
*****
Construction Material
*****
Construction Style Attachment
*****
Cooling Type
*****
Exterior Finish
*****
Fireplace Present
*****
FireplaceTotal
*****
Flooring Type
*****
Foundation Type
*****
Half Bath Total
*****
Heating Fuel
*****
Heating Type
*****
Size Interior
*****
Total Finished Area
*****
Utility Water
*****
Land information
Amenities
*****
Fence Type
*****
Landscape Features
*****
Sewer
*****
Size Depth
*****
Size Frontage
*****
Size Irregular
*****
Size Total
*****
Rooms
Upper Level
Other
*****
4pc Bathroom
*****
Primary Bedroom
*****
Main level
4pc Bathroom
*****
Bedroom
*****
Bedroom
*****
Living room
*****
Dining room
*****
Kitchen
*****
Lower level
Foyer
*****
Basement
Furnace
*****
Laundry room
*****
4pc Bathroom
*****
Bedroom
*****
Den
*****
Family room
*****
Courtesy of Lime Green Realty Central
Book a Showing for this property
Please note that filling out this form you'll be registered and your phone number without the +1 part will be used as a password.
