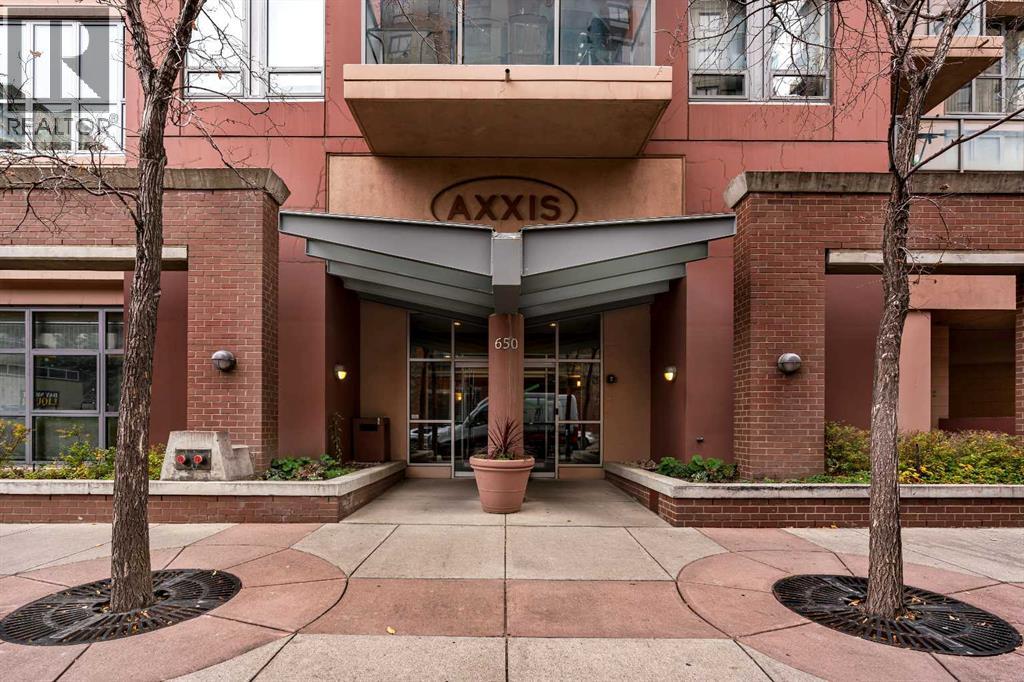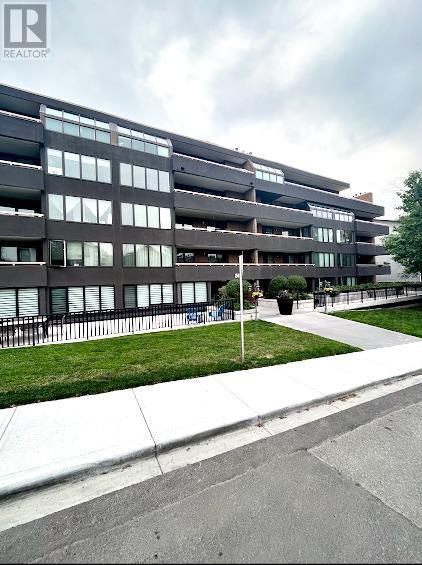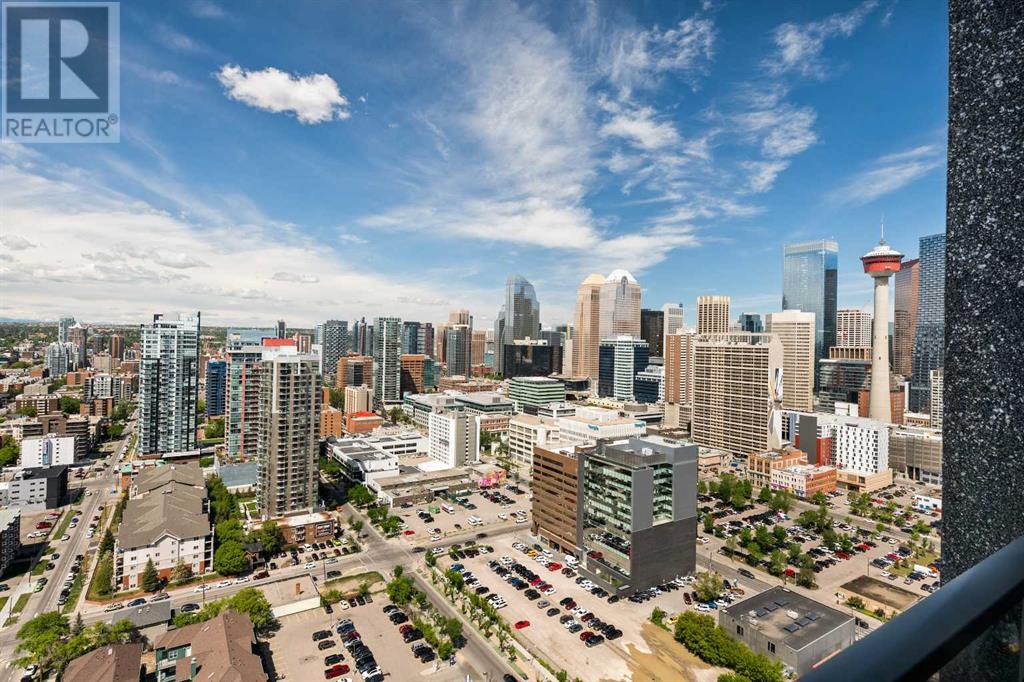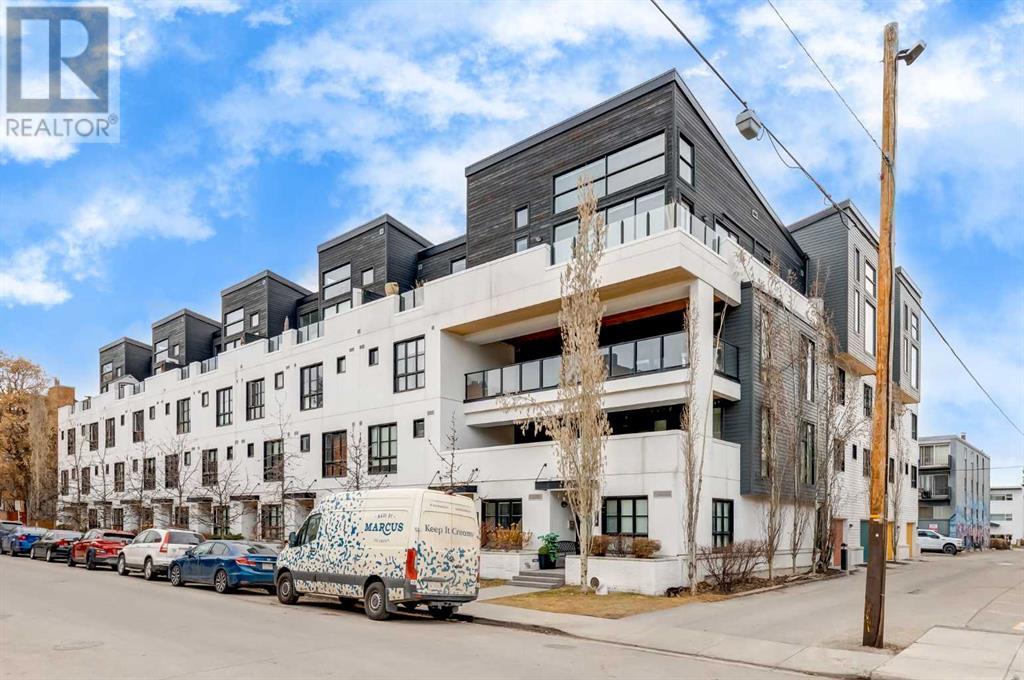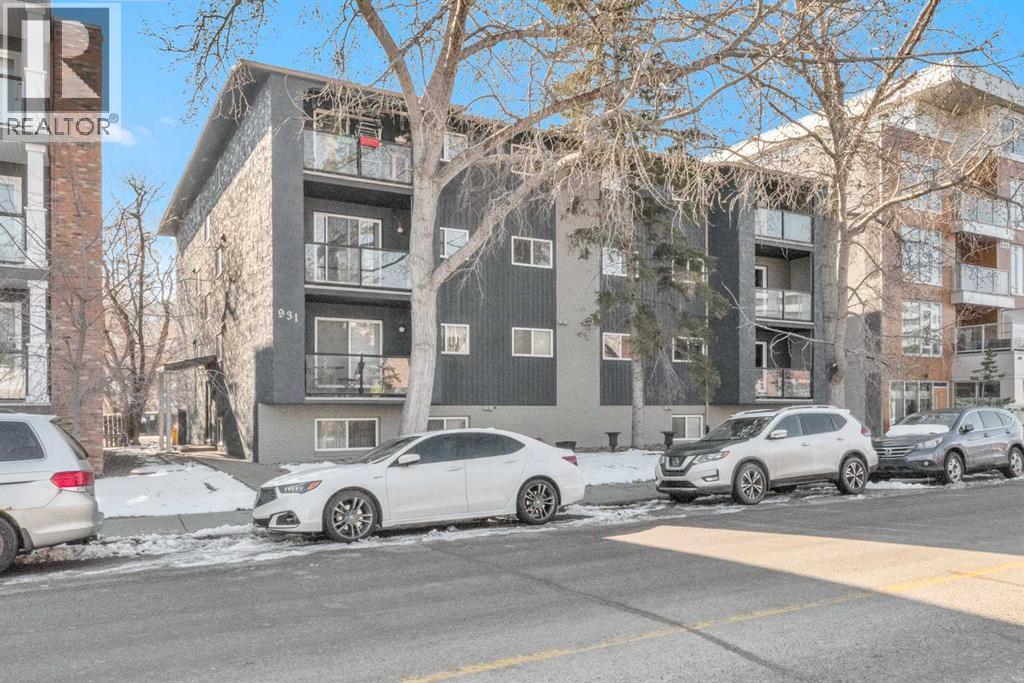Free account required
Unlock the full potential of your property search with a free account! Here's what you'll gain immediate access to:
- Exclusive Access to Every Listing
- Personalized Search Experience
- Favorite Properties at Your Fingertips
- Stay Ahead with Email Alerts
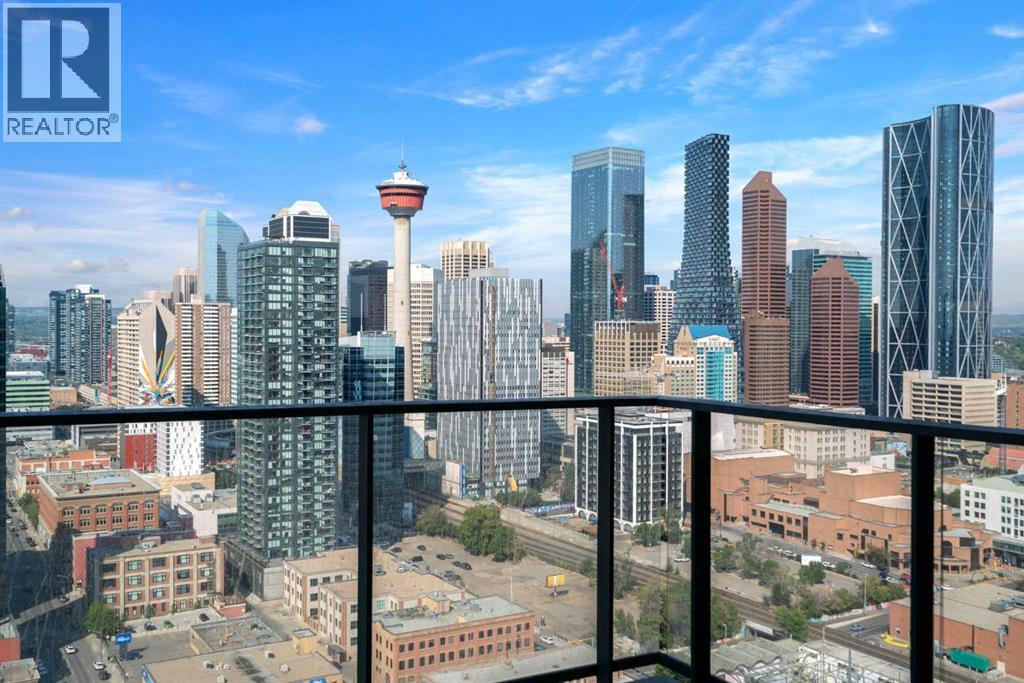
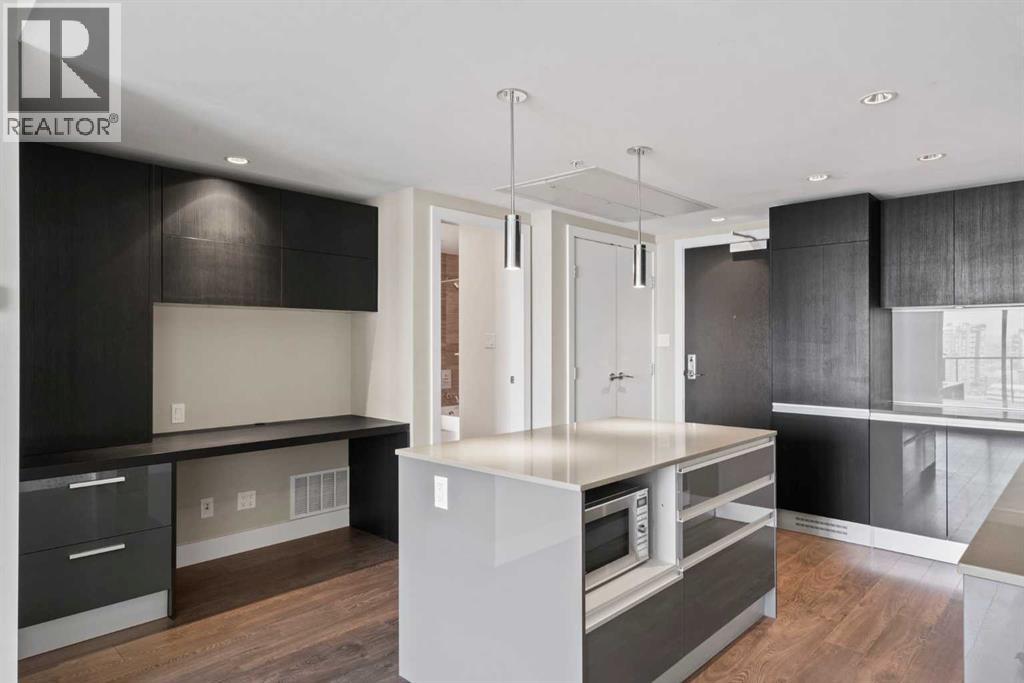
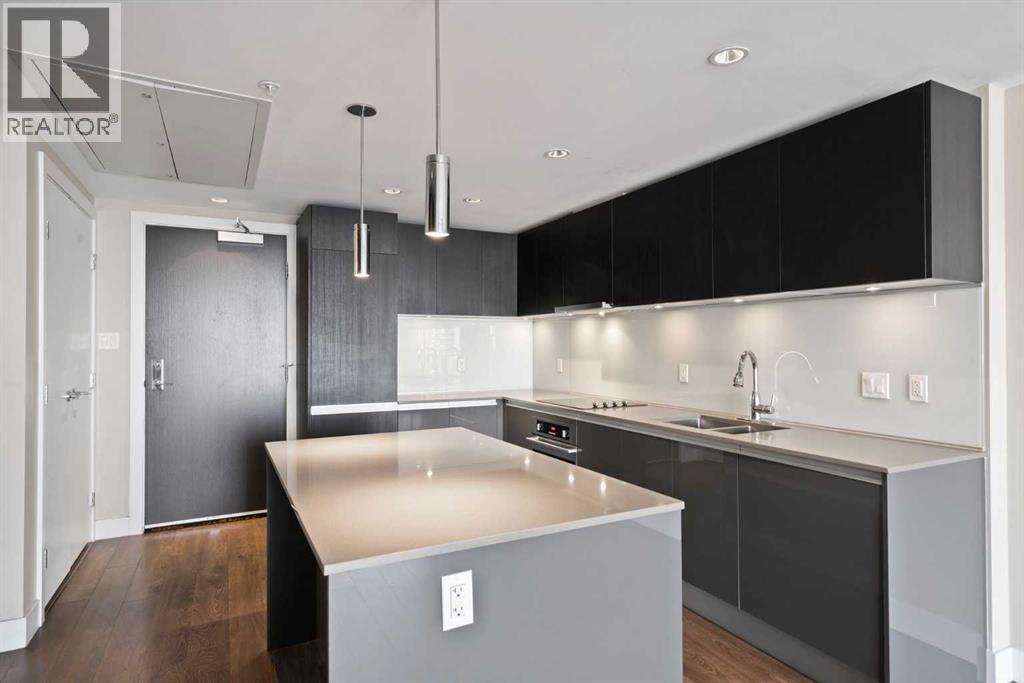
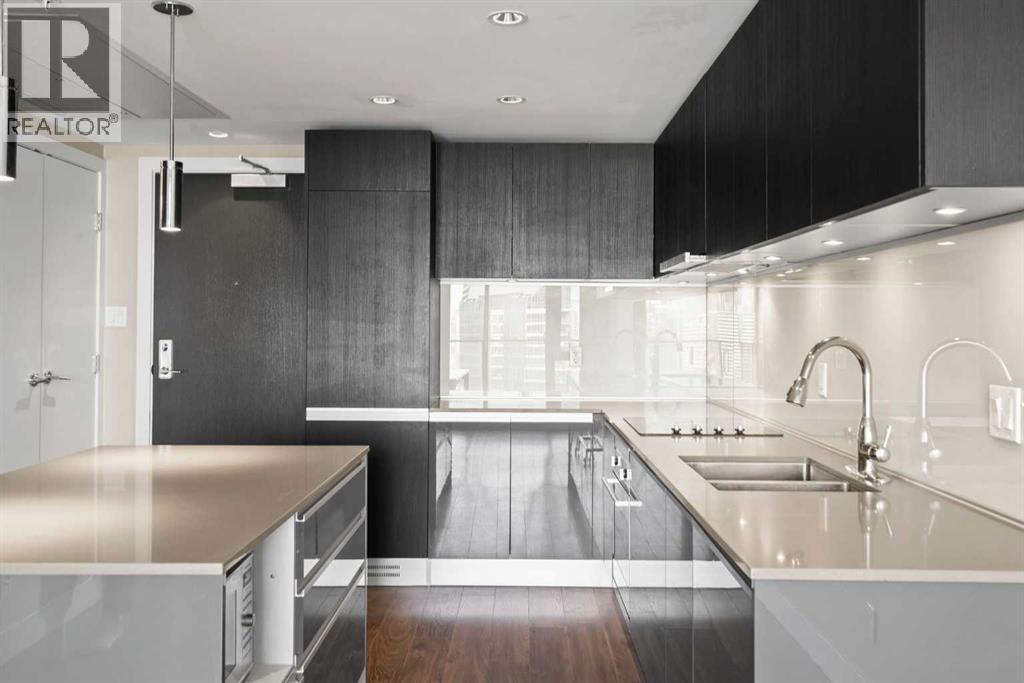
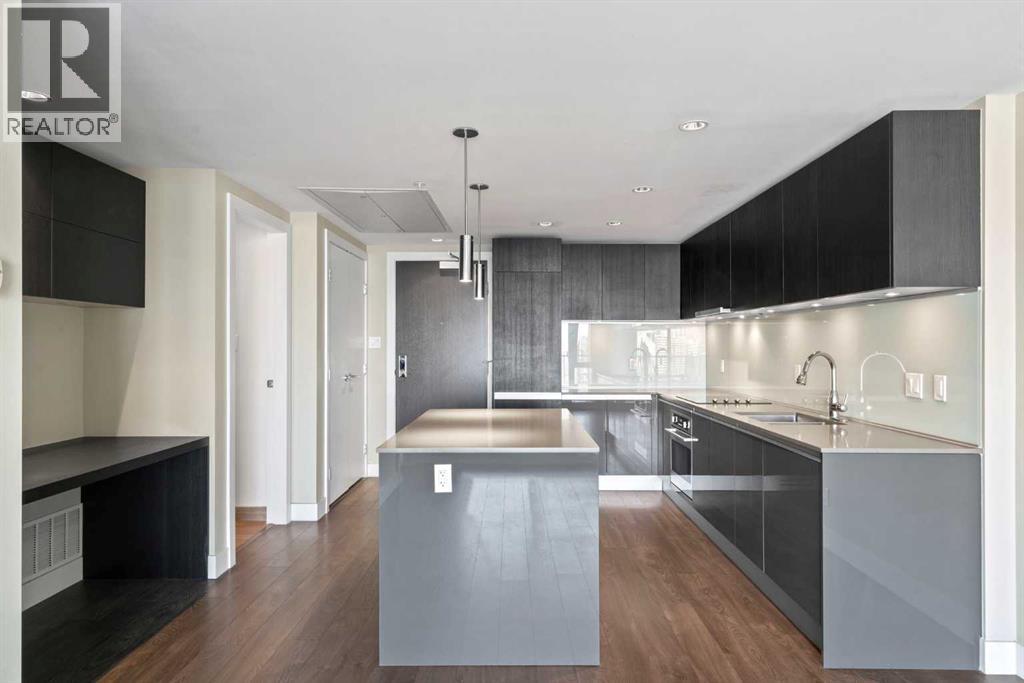
$328,800
2808, 1122 3 Street SE
Calgary, Alberta, Alberta, T2G1H7
MLS® Number: A2250730
Property description
Welcome to this stunning one-bedroom condo located on the 28th floor of a modern high-rise in one of downtown Calgary’s most desirable areas. Enjoy breathtaking panoramic views of the city skyline from your spacious living room or large private balcony—perfect for morning coffee or evening sunsets. The popular '08' floor plan features a smart, open layout ideal for modern urban living. The sleek kitchen boasts European-style cabinetry, quartz countertops, built-in appliances, a dishwasher, and garburator. The interior adds a clean, contemporary feel throughout. The generous bedroom includes a large walk through closet with upgraded built in cabinetry, and the in-suite laundry room offers extra storage for added convenience. A titled underground parking stall is included for secured parking. This pet-friendly building offers top-tier amenities, including a garden terrace with BBQs, residents' lounge, premium fitness center, workshop room and concierge services. Situated steps from cafes, restaurants, shops, and public transit, this condo offers unbeatable value for first-time buyers, investors, or anyone seeking a vibrant downtown lifestyle. Don’t miss your chance to own one of Calgary’s finest condos in the heart of the city!
Building information
Type
*****
Amenities
*****
Appliances
*****
Constructed Date
*****
Construction Material
*****
Construction Style Attachment
*****
Cooling Type
*****
Exterior Finish
*****
Flooring Type
*****
Foundation Type
*****
Half Bath Total
*****
Heating Fuel
*****
Size Interior
*****
Stories Total
*****
Total Finished Area
*****
Land information
Amenities
*****
Size Total
*****
Rooms
Main level
Other
*****
Laundry room
*****
Den
*****
4pc Bathroom
*****
Primary Bedroom
*****
Other
*****
Living room
*****
Courtesy of Synterra Realty
Book a Showing for this property
Please note that filling out this form you'll be registered and your phone number without the +1 part will be used as a password.
